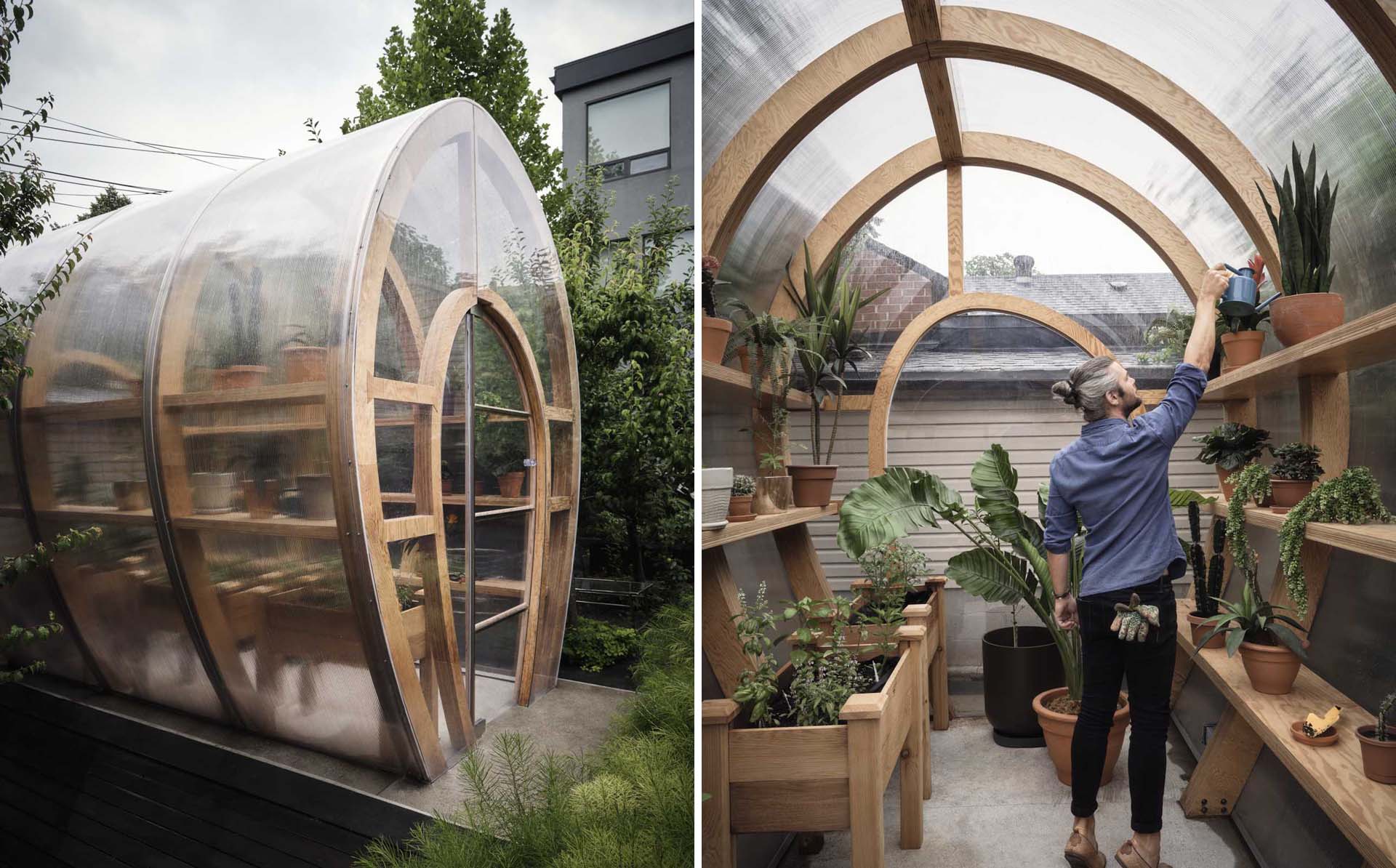
Canadian design practice STACKLAB, have shared one of their latest projects with us, a greenhouse for their clients in Toronto.
Located in the backyard of a long and narrow lot, the bulbous-shaped Greenhouse replaces an under-utilized lap pool. By keeping the footprint the same, the designers were able to circumvent the need for building permits while increasing usable interior space.
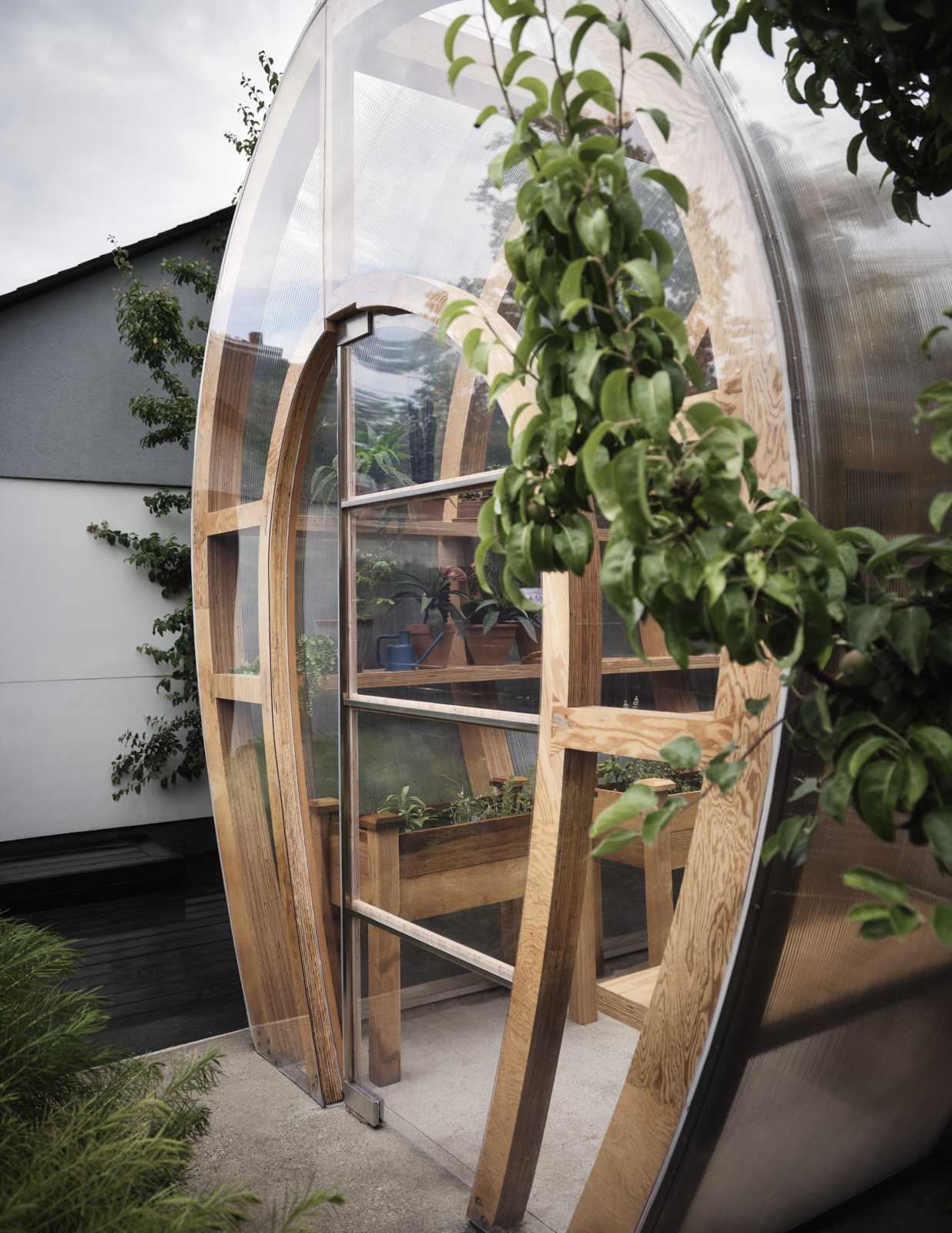
The greenhouse, which has a modern and curved design, sits on a concrete base that features drainage and radiant heating.
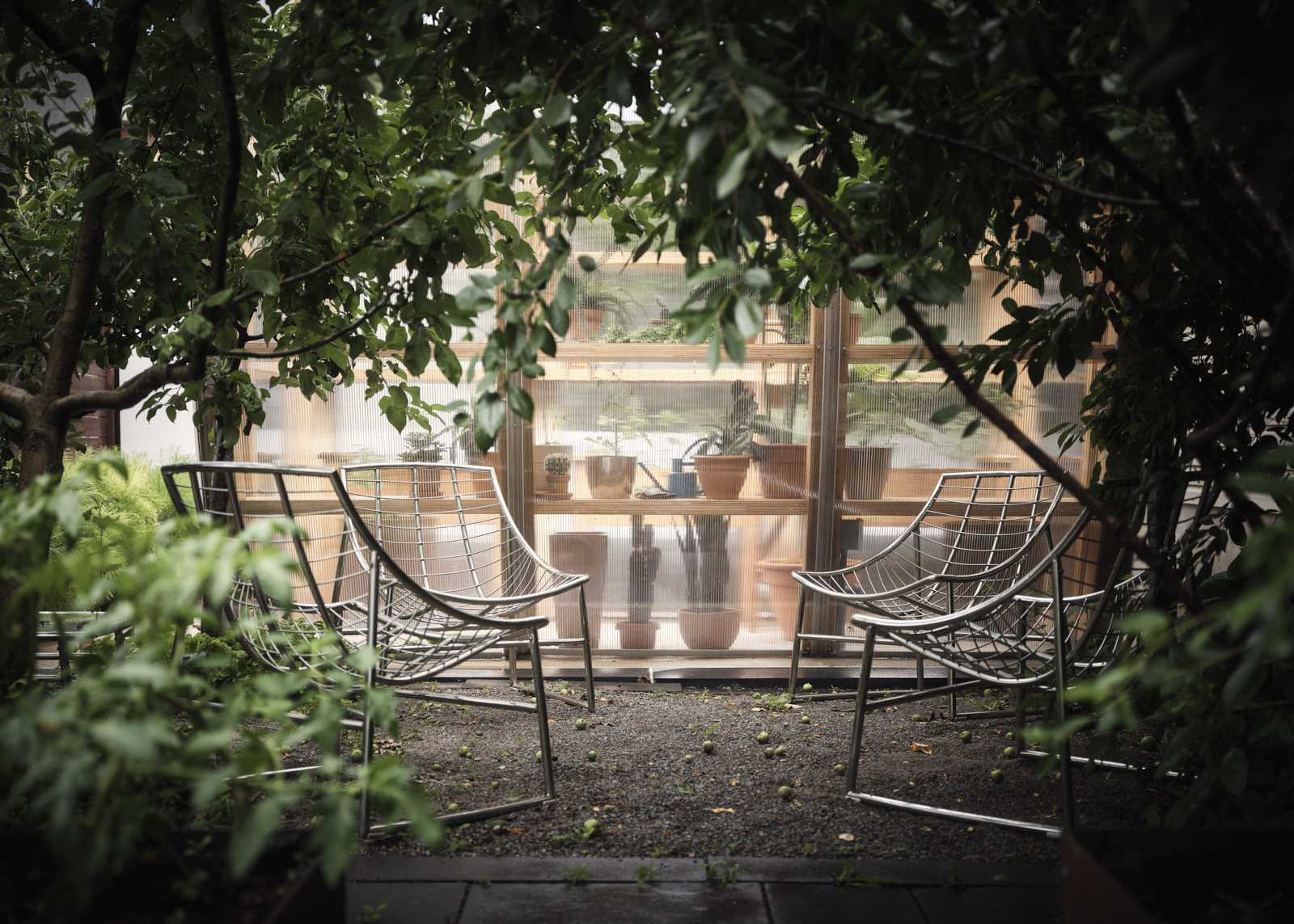
The shape of the greenhouse was generated digitally, based on the maximum bending radii of a standard 10mm polycarbonate sheet, a readily available and recyclable material. The other materials include robotically-milled, marine-grade plywood ribs, created by custom millwork company, MCM.
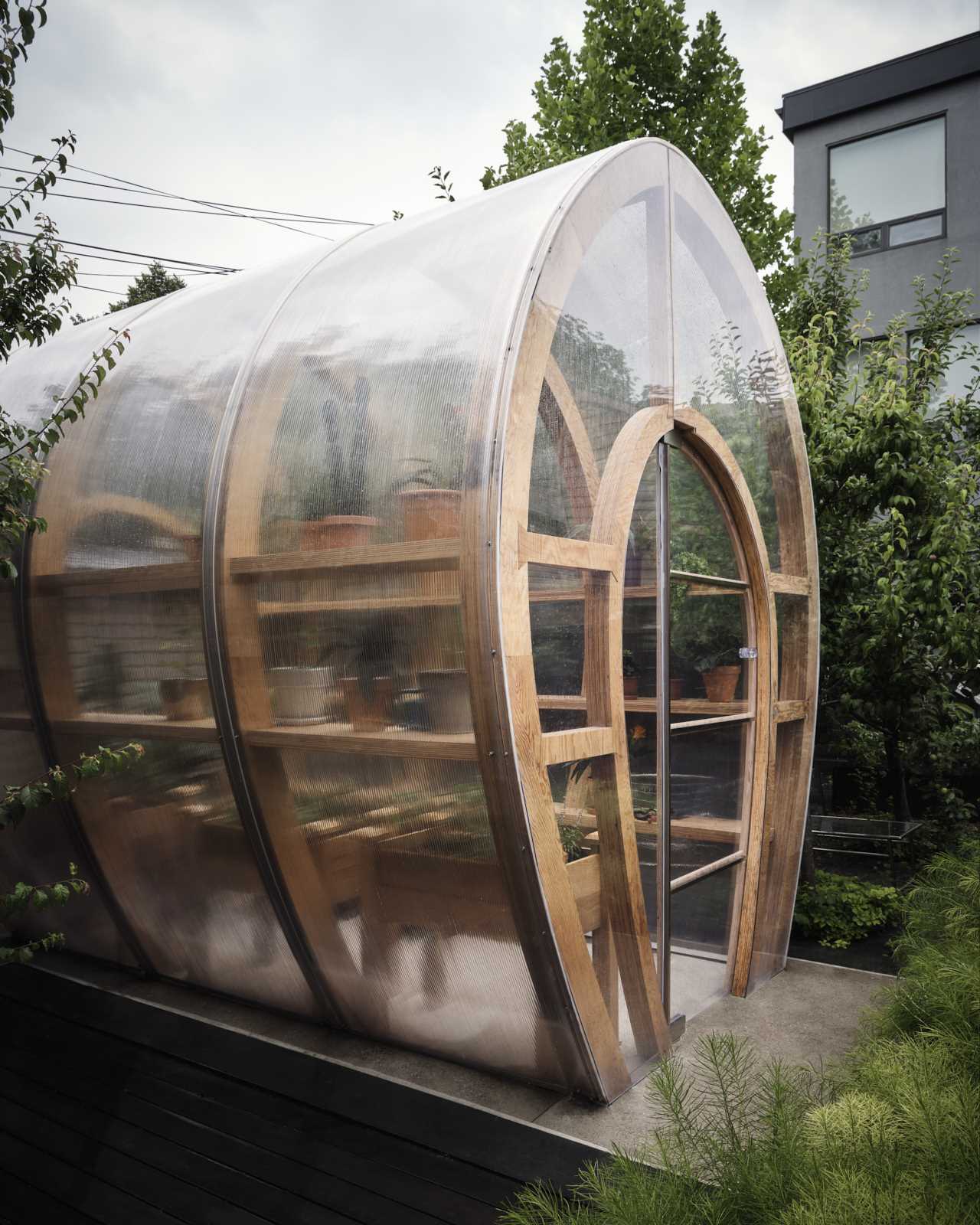
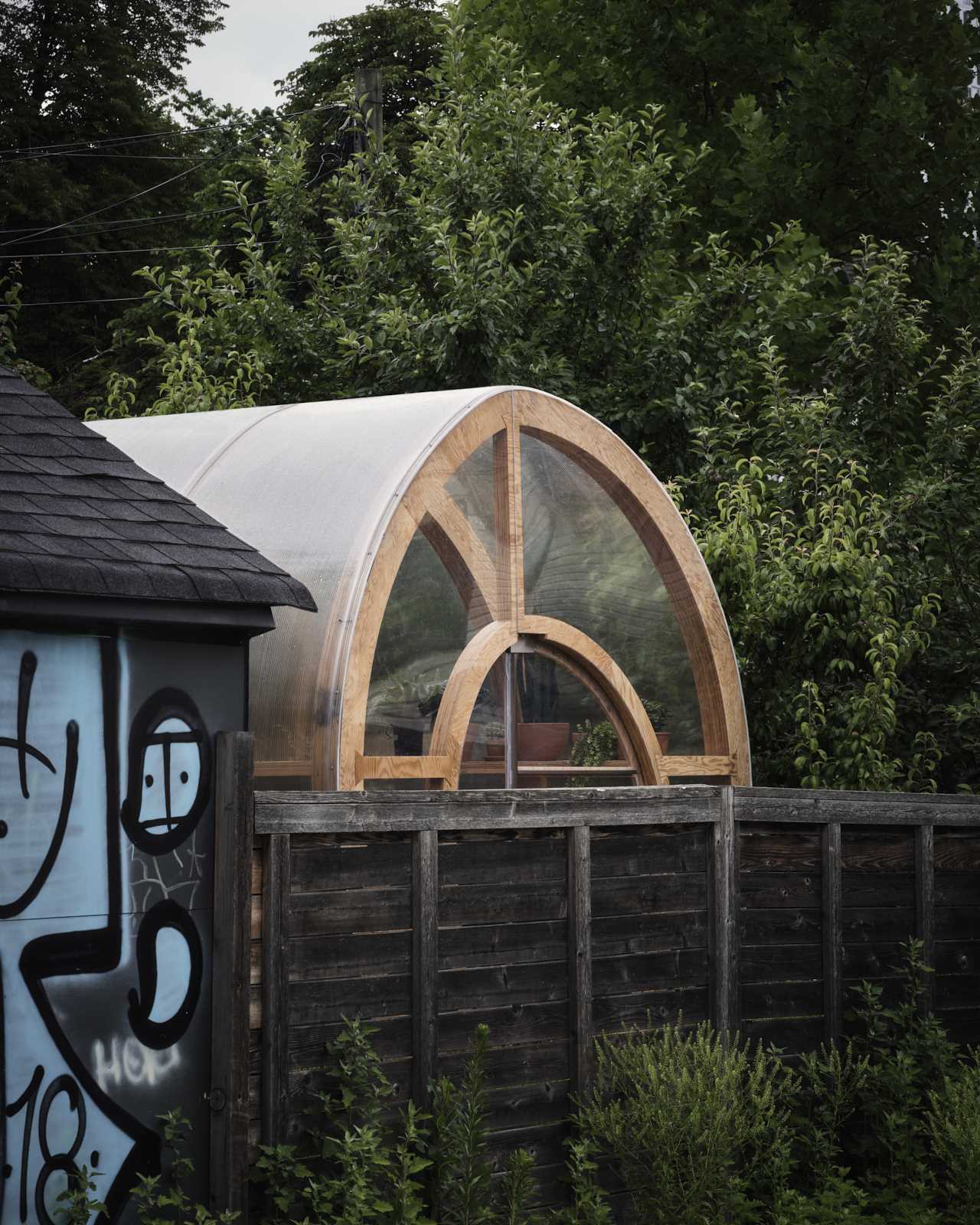
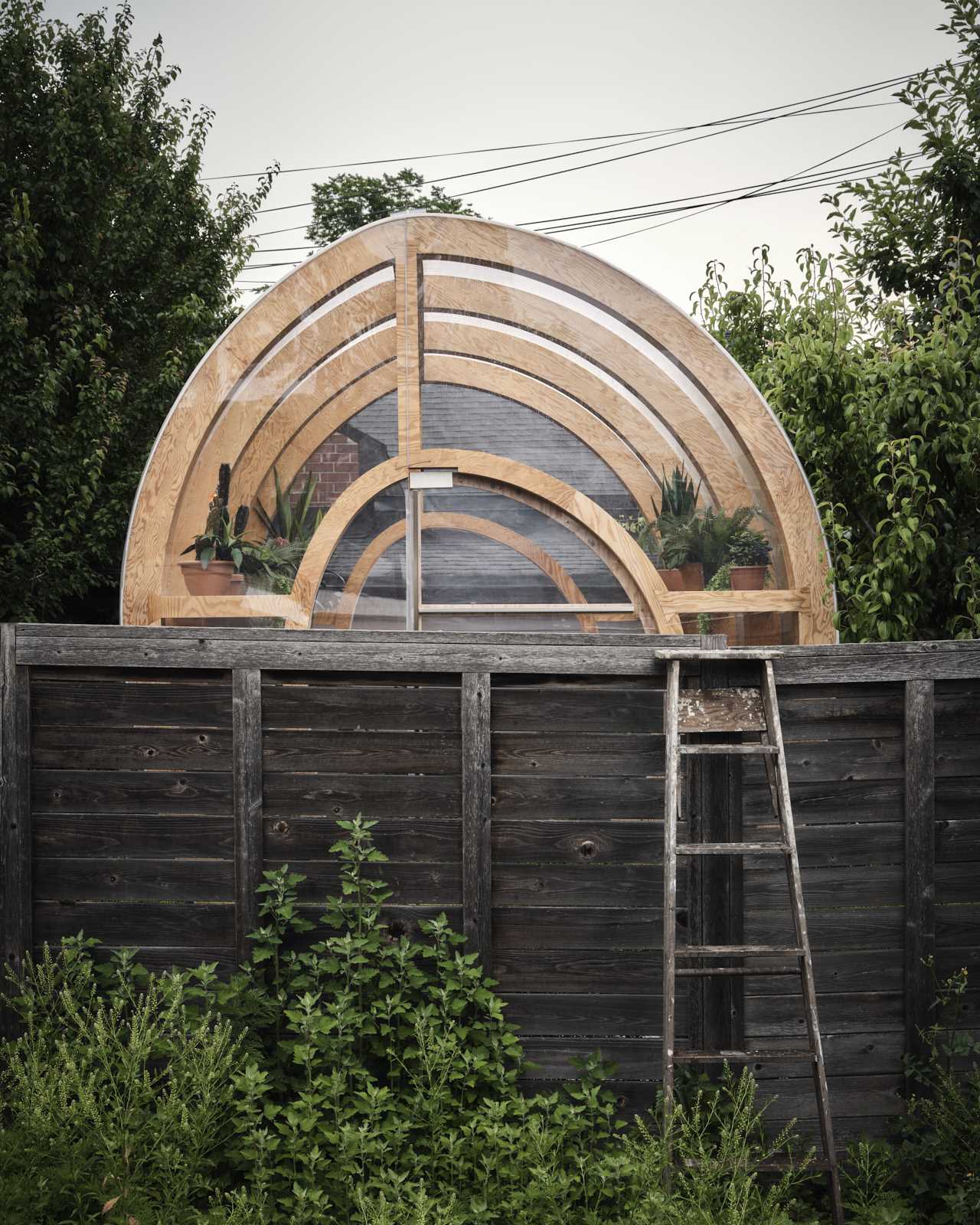
Inside, you can see the ribs that make up the structure of the greenhouse. The spacing of the ribs leverages off-the-shelf sheet dimensions, eliminating the need to perform wasteful cuts.
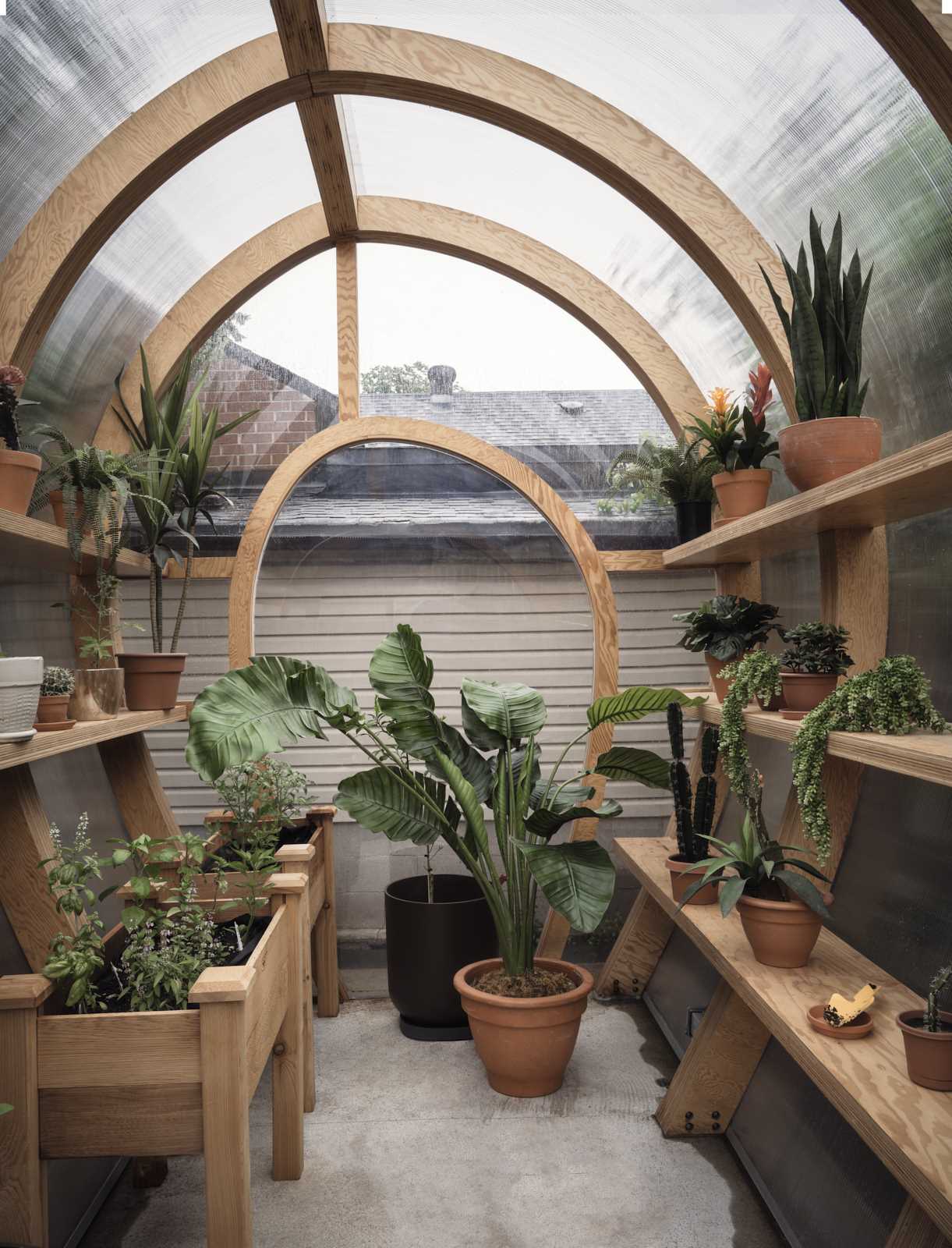
The rounded design of the greenhouse allows the temperature to remain regulated, while a pivoting door can be opened for airflow.
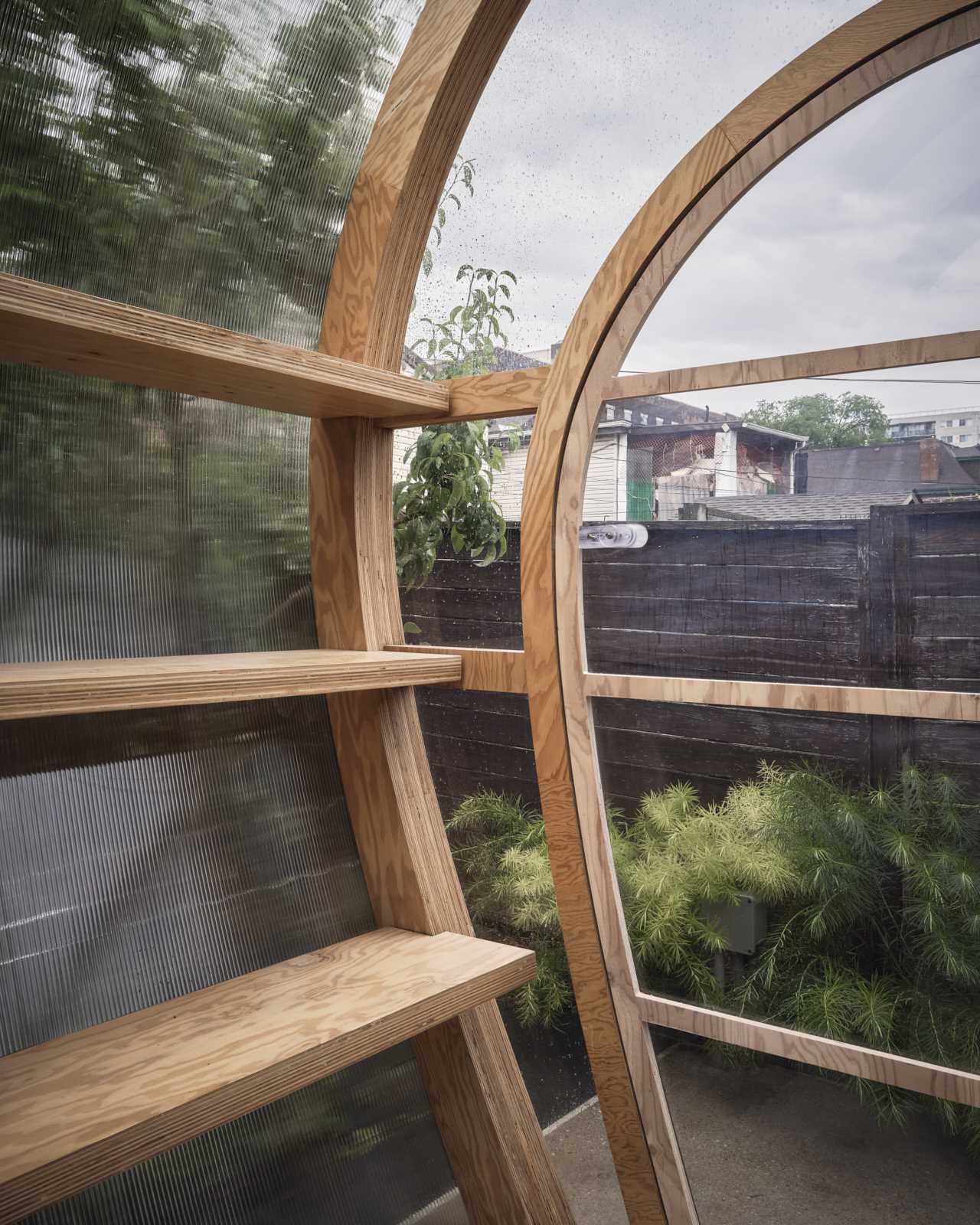
Due to its modular design, all of the greenhouse parts fit on a flatbed truck, while a boom was used to lift the structure into position.
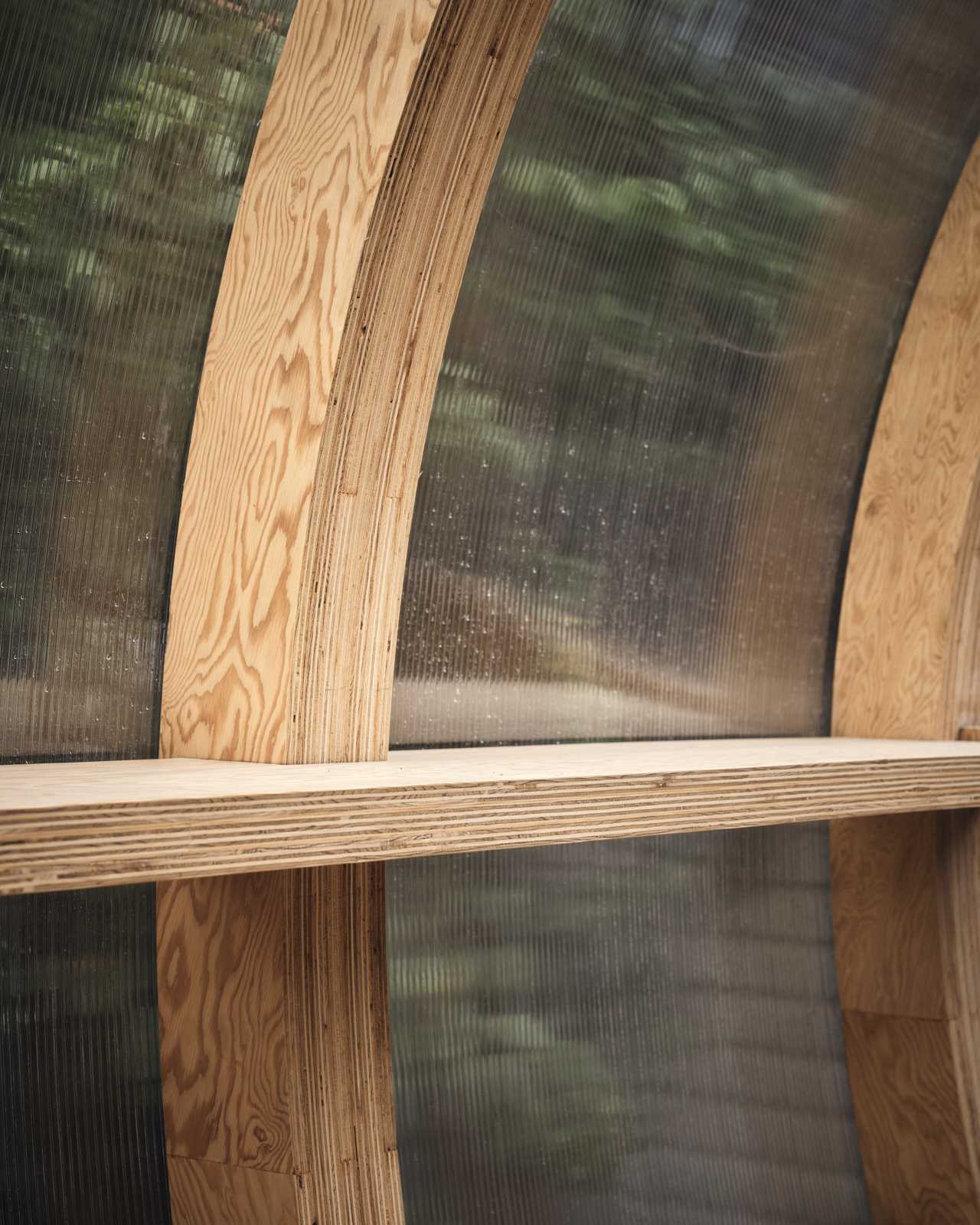
Here are a few more close-up photos of the structure.
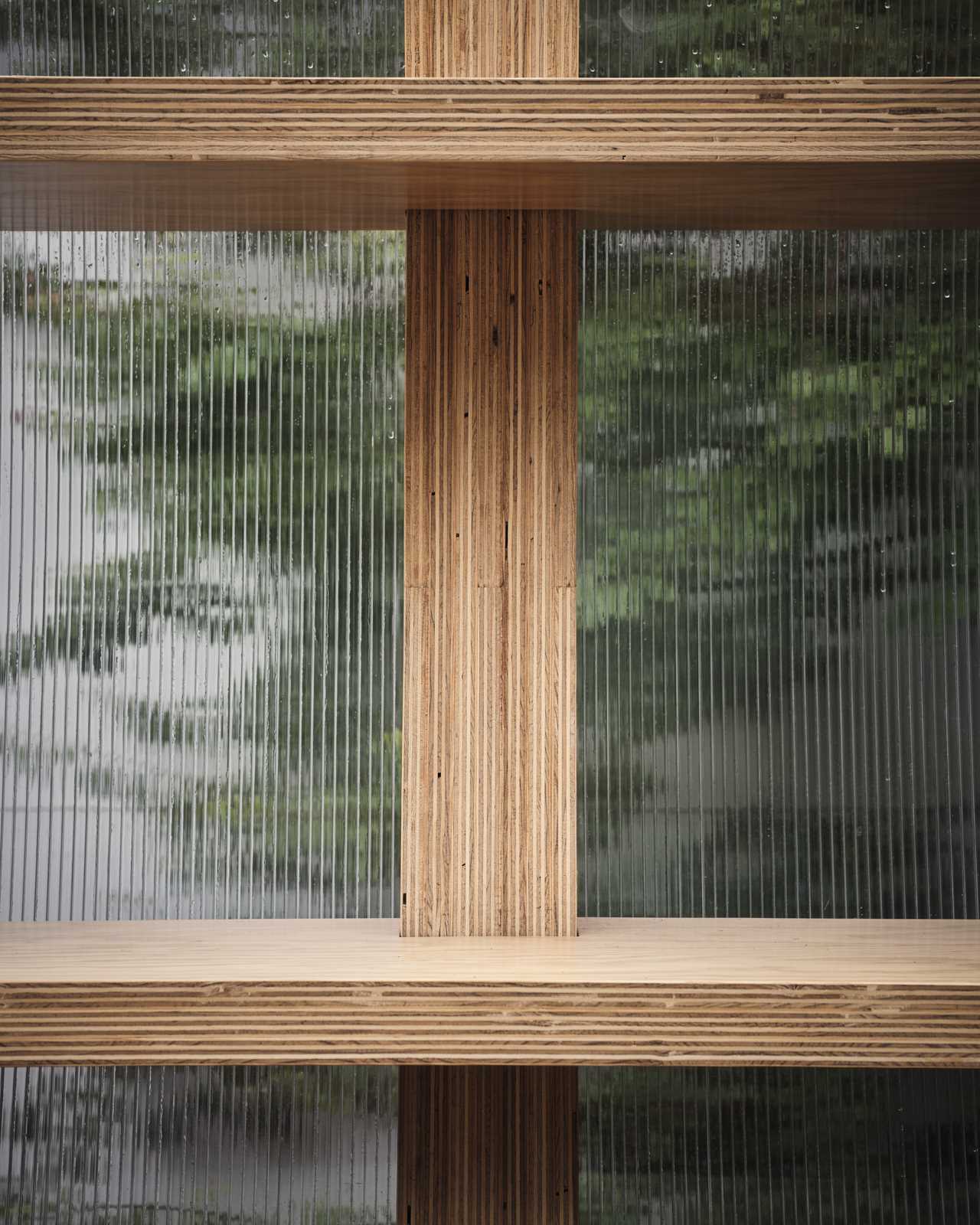
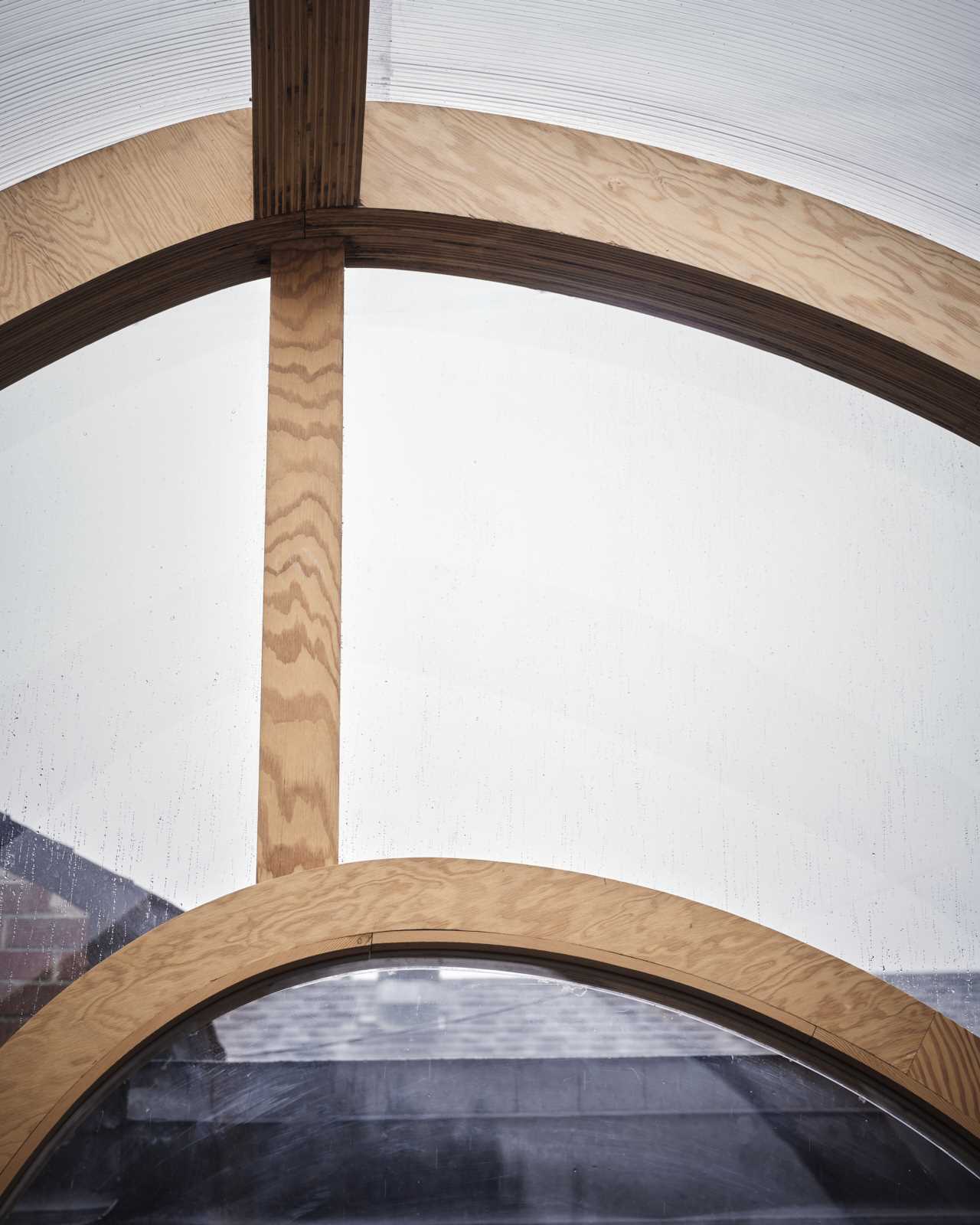
Photography by Patrick Biller
Source: Contemporist

