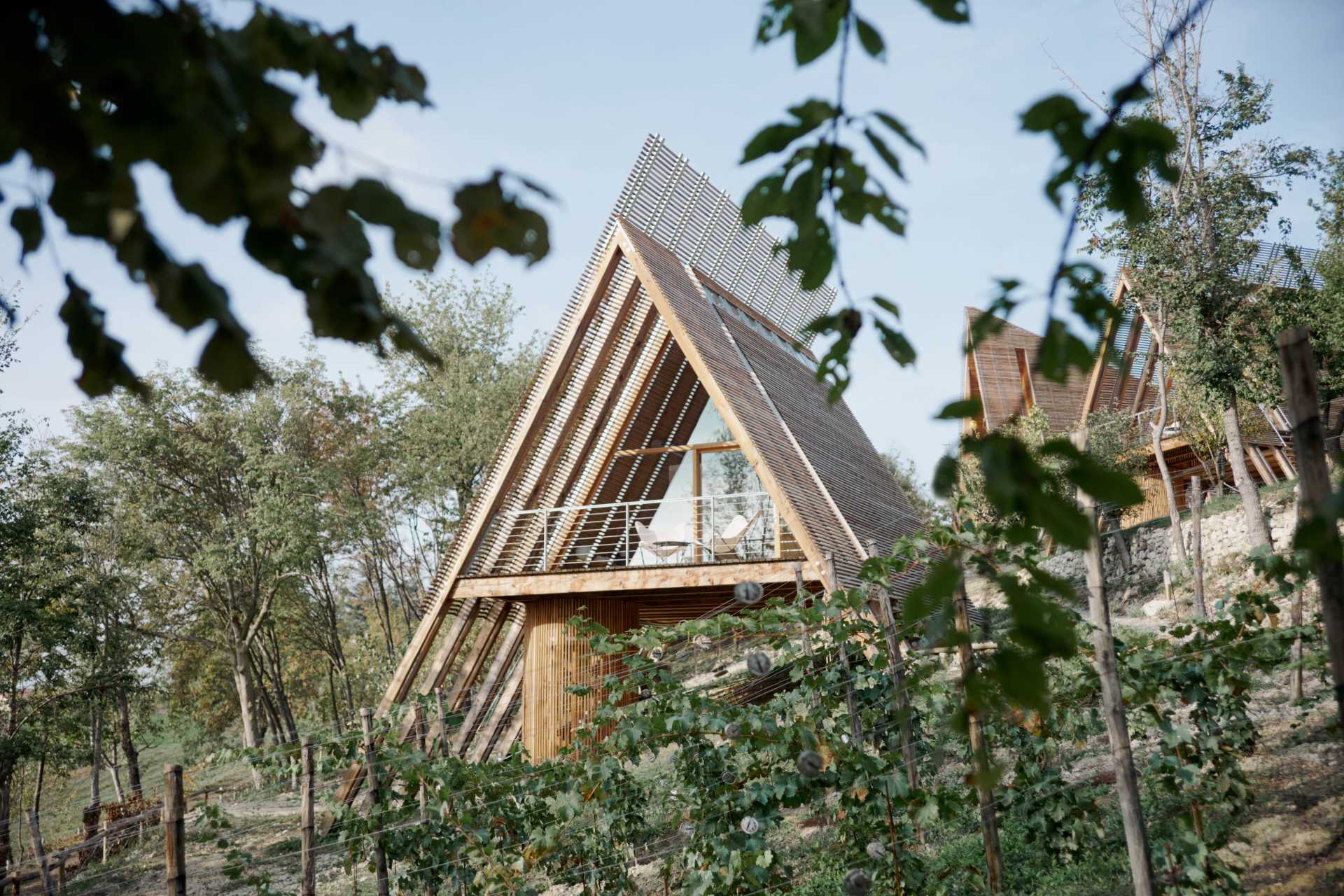
Atelier LAVIT has sent us images of their latest project LILELO / Little Leisure Lodge, which is an eco-hotel made up of four independent cabins.
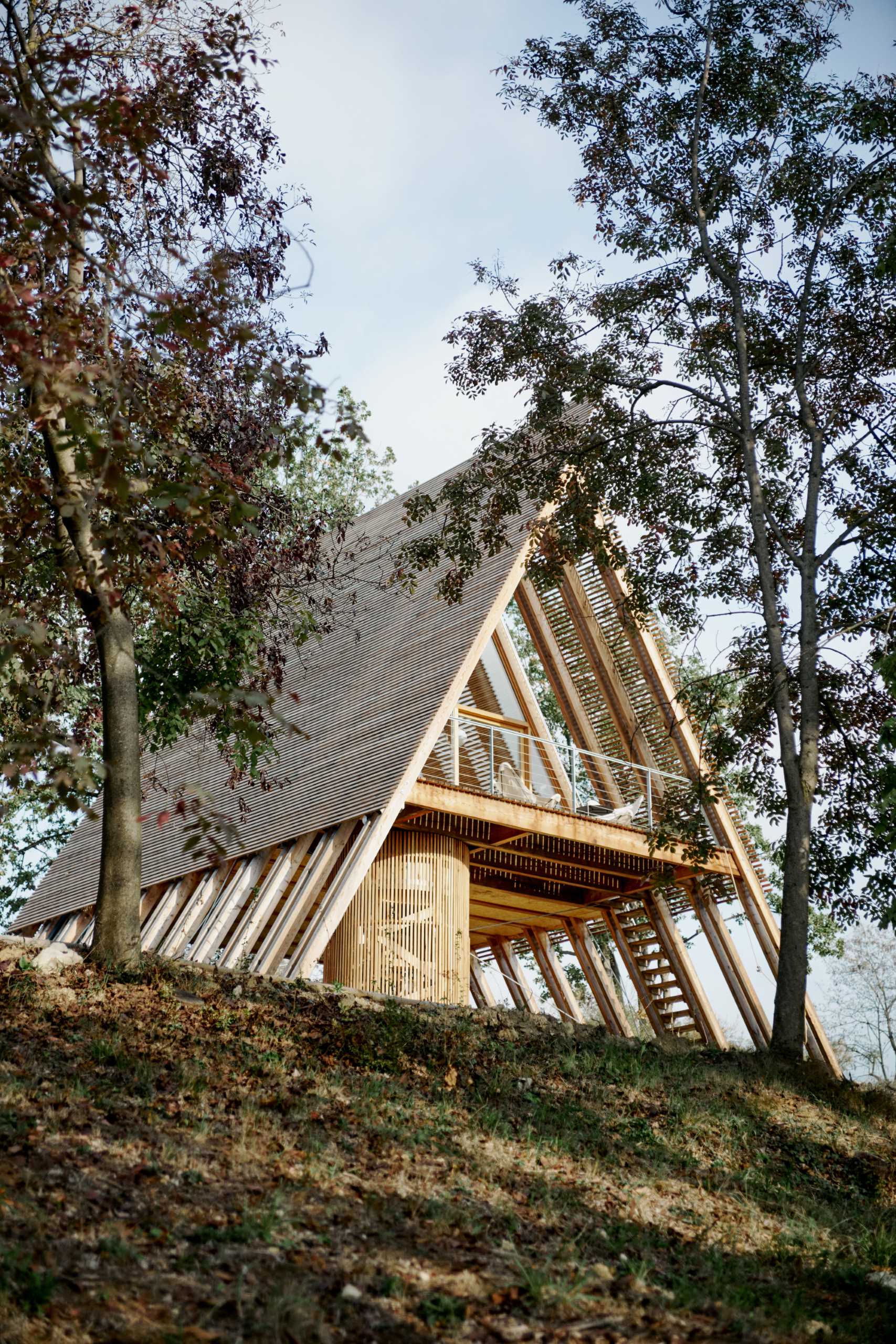
Three of the cabins are dedicated to housing suites, with the fourth cabin acting as a common area with a generous outdoor space and a large kitchen. It was conceived more as a meeting place than a reception area and includes a large table where guests can sit together.
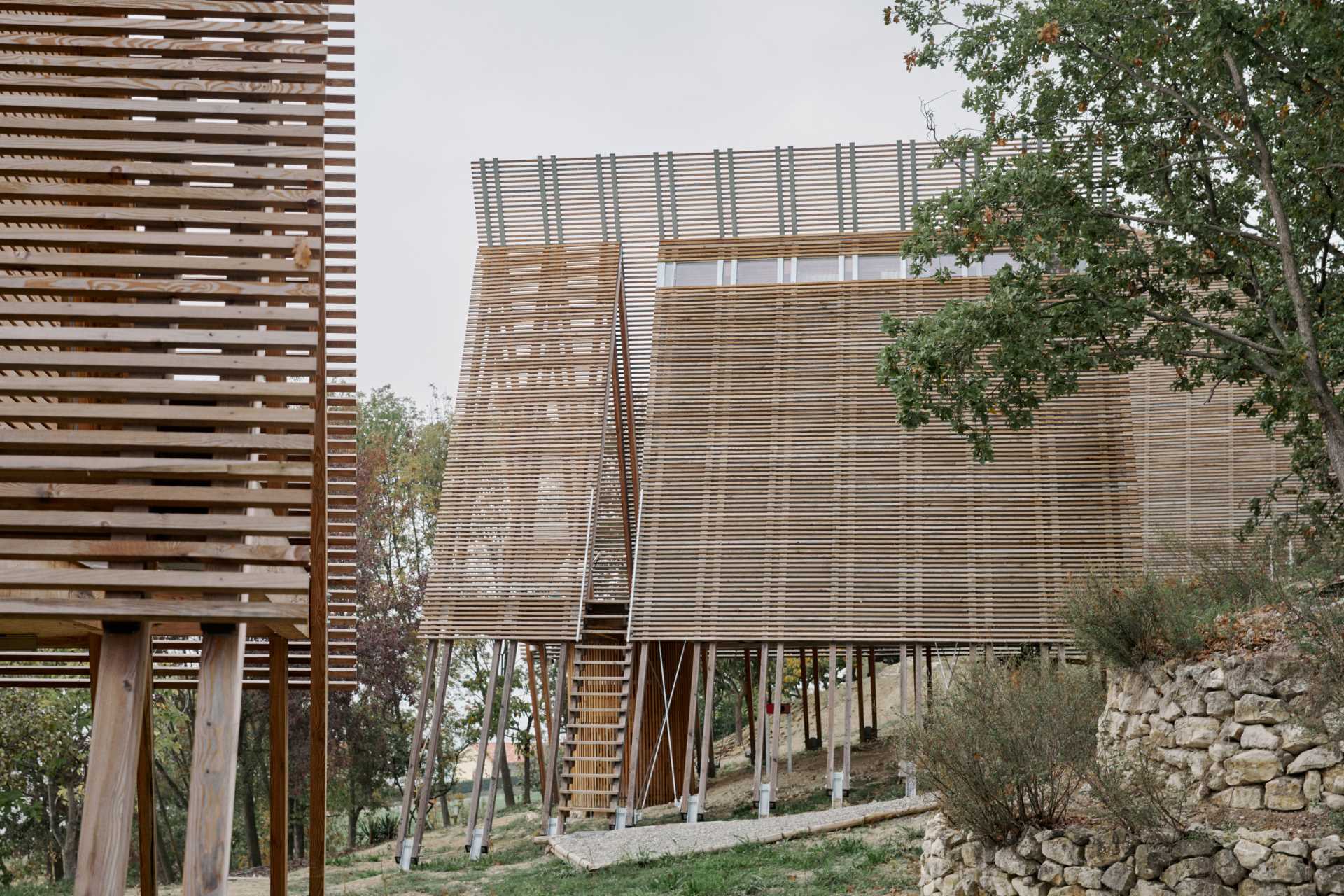
The wood and glass suite cabins, whose design was inspired by the image of traditional haystacks, are set in a landscape of vineyards and wooded areas, in the heart of Monferrato, Italy,
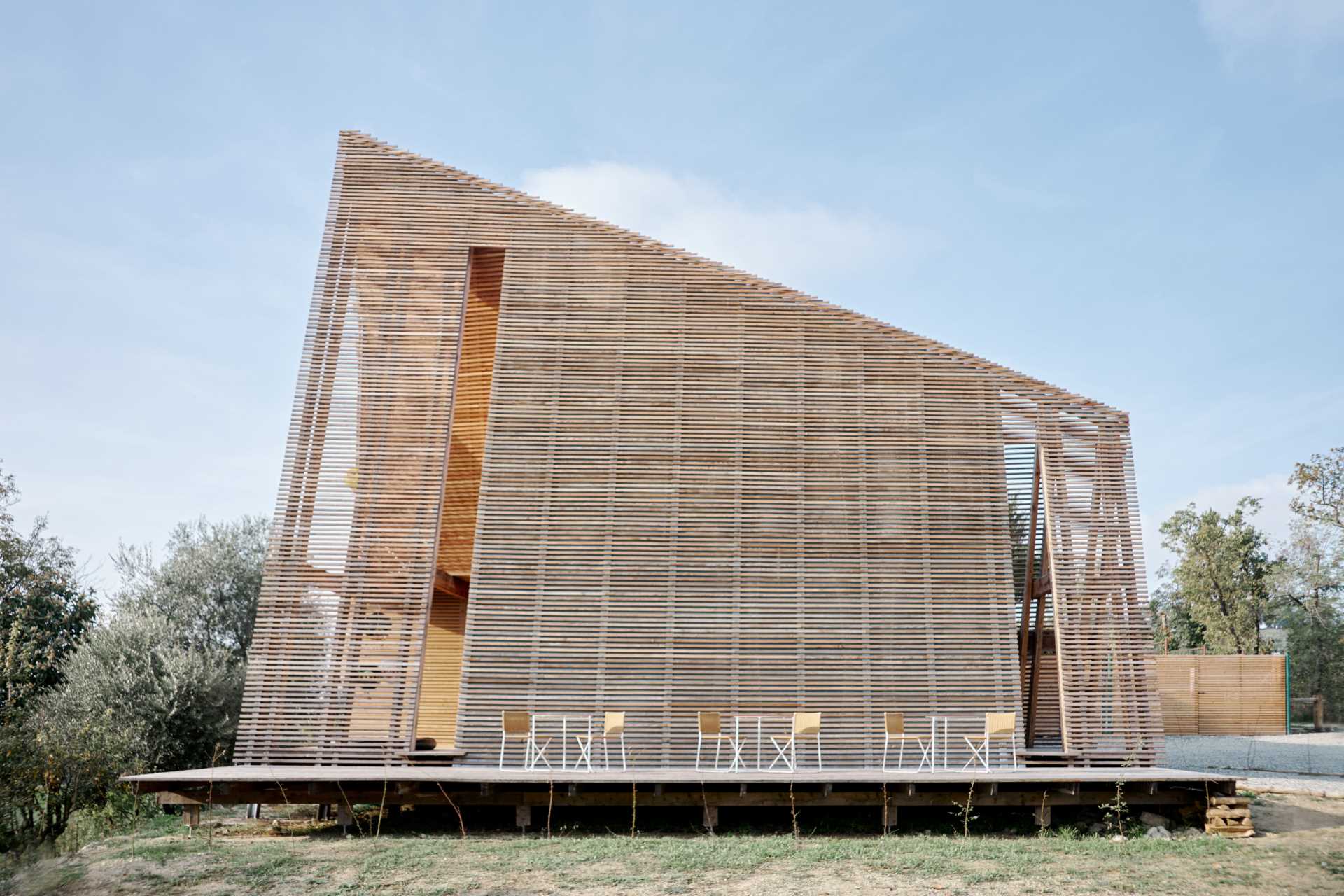
Each of the prefabricated cabins are raised off the ground, a construction approach that responds to the sloping land of the site.
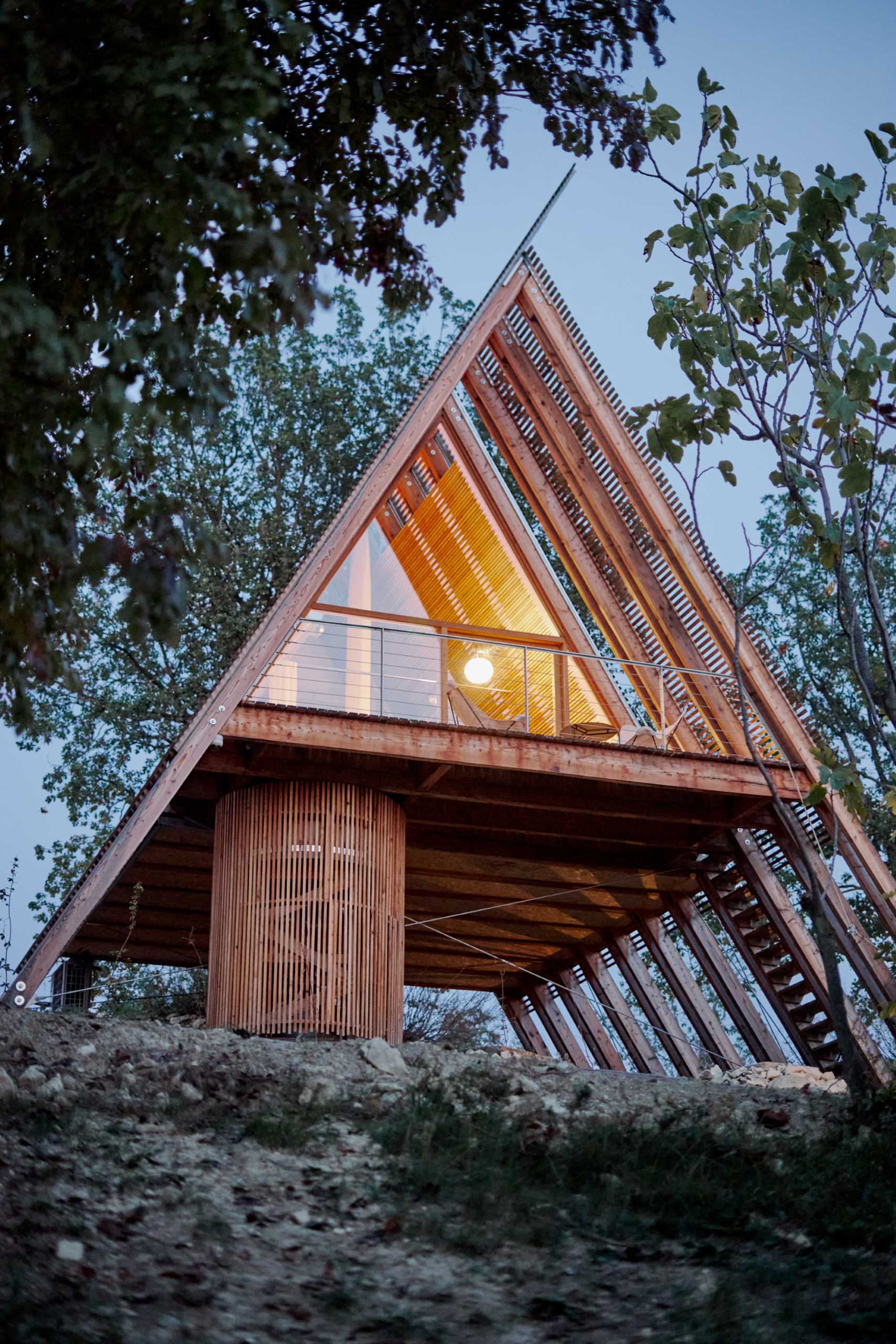
The A-shape of the cabins has two fully glazed triangular elevations, which also act as a wall and a load-bearing structure.
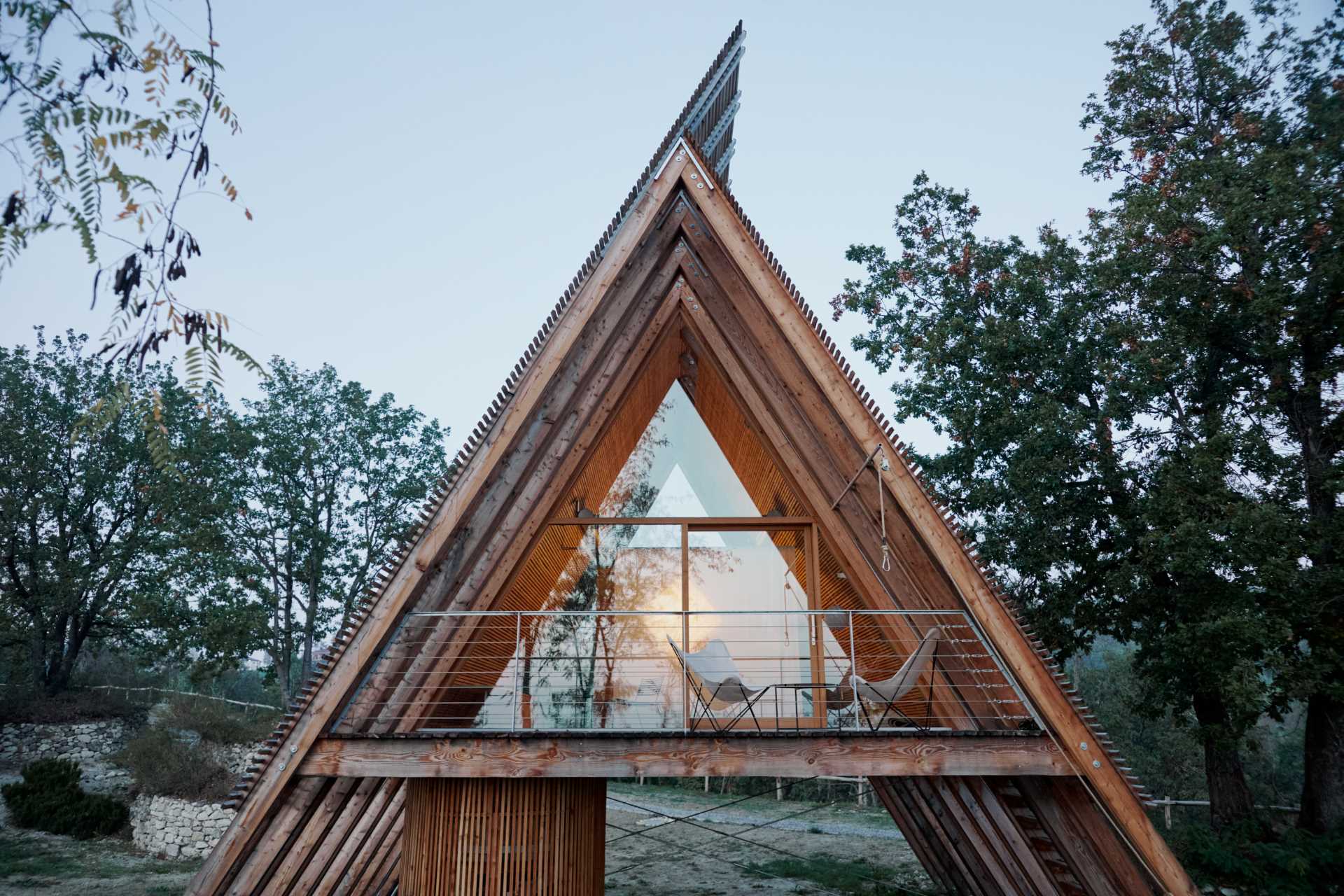
The architects mention, “The lodges weren’t designed as closed volumes from which the openings were subtracted, but as a space created by three inclined surfaces, following the Japanese logic of working on layers.”
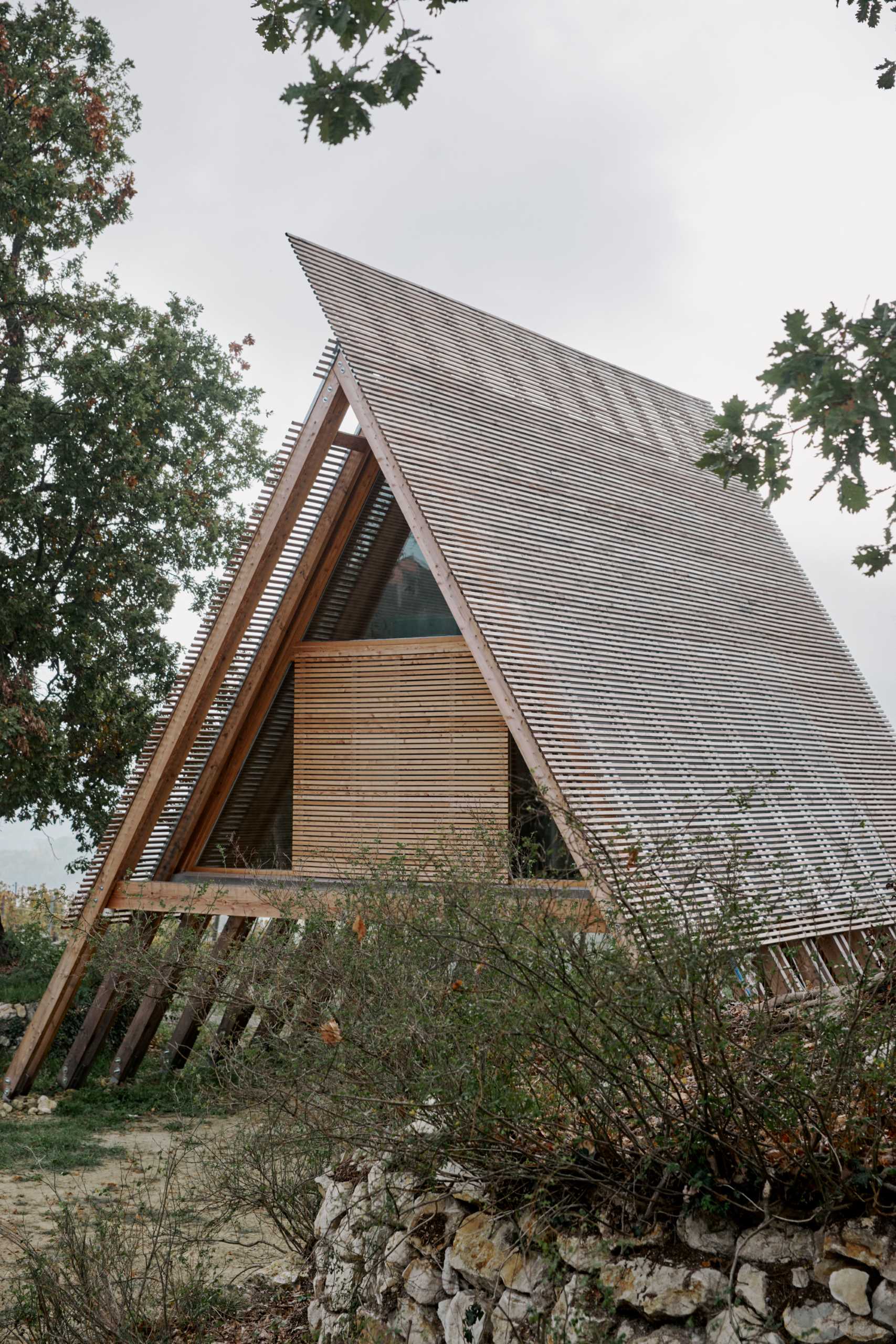
The little lodges are made of larch treated only with oil, a natural element that’s absorbed into the wood, enriching and nourishing it as it ages.
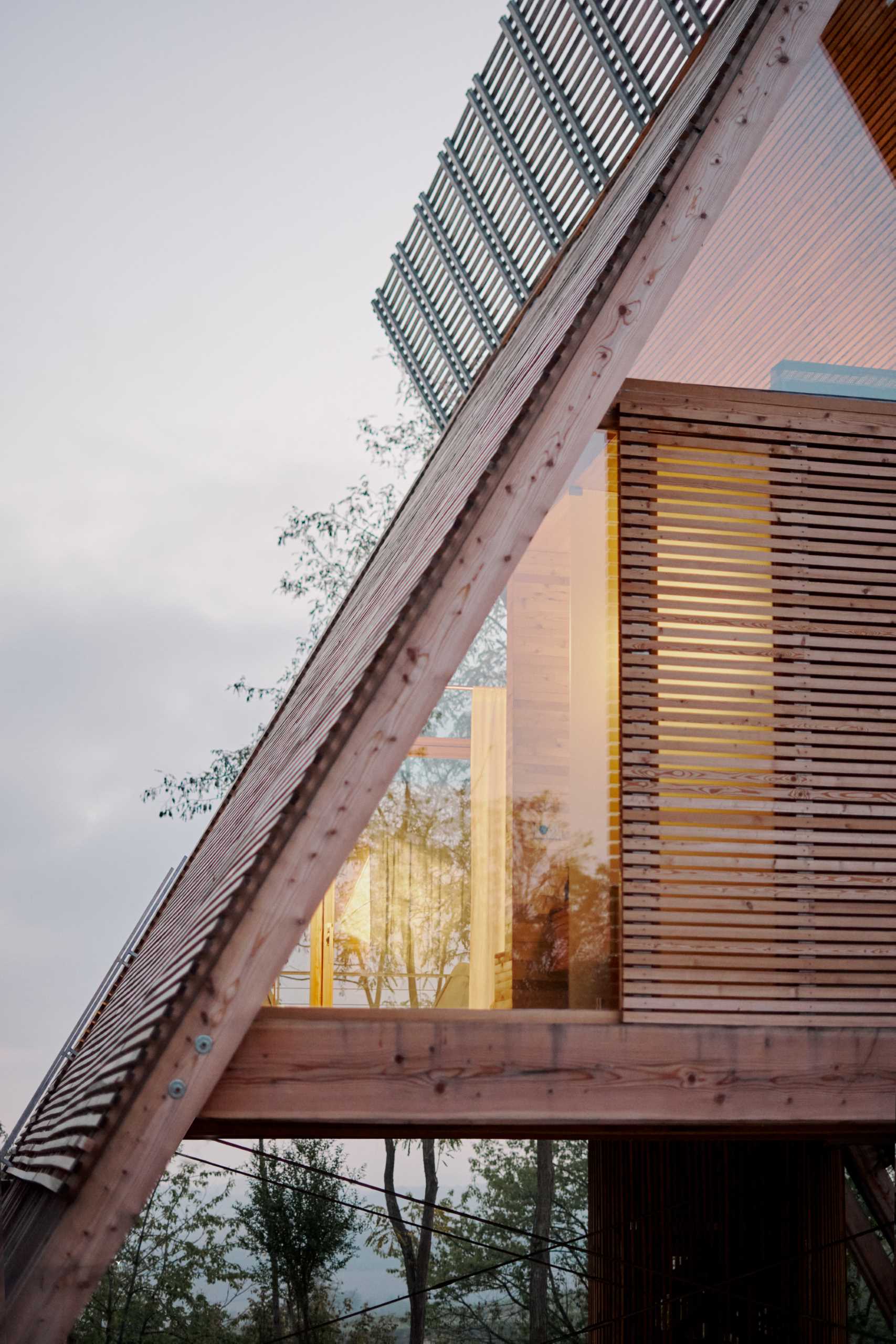
Stairs lead from the ground up to the cabin deck through a void in the exterior.
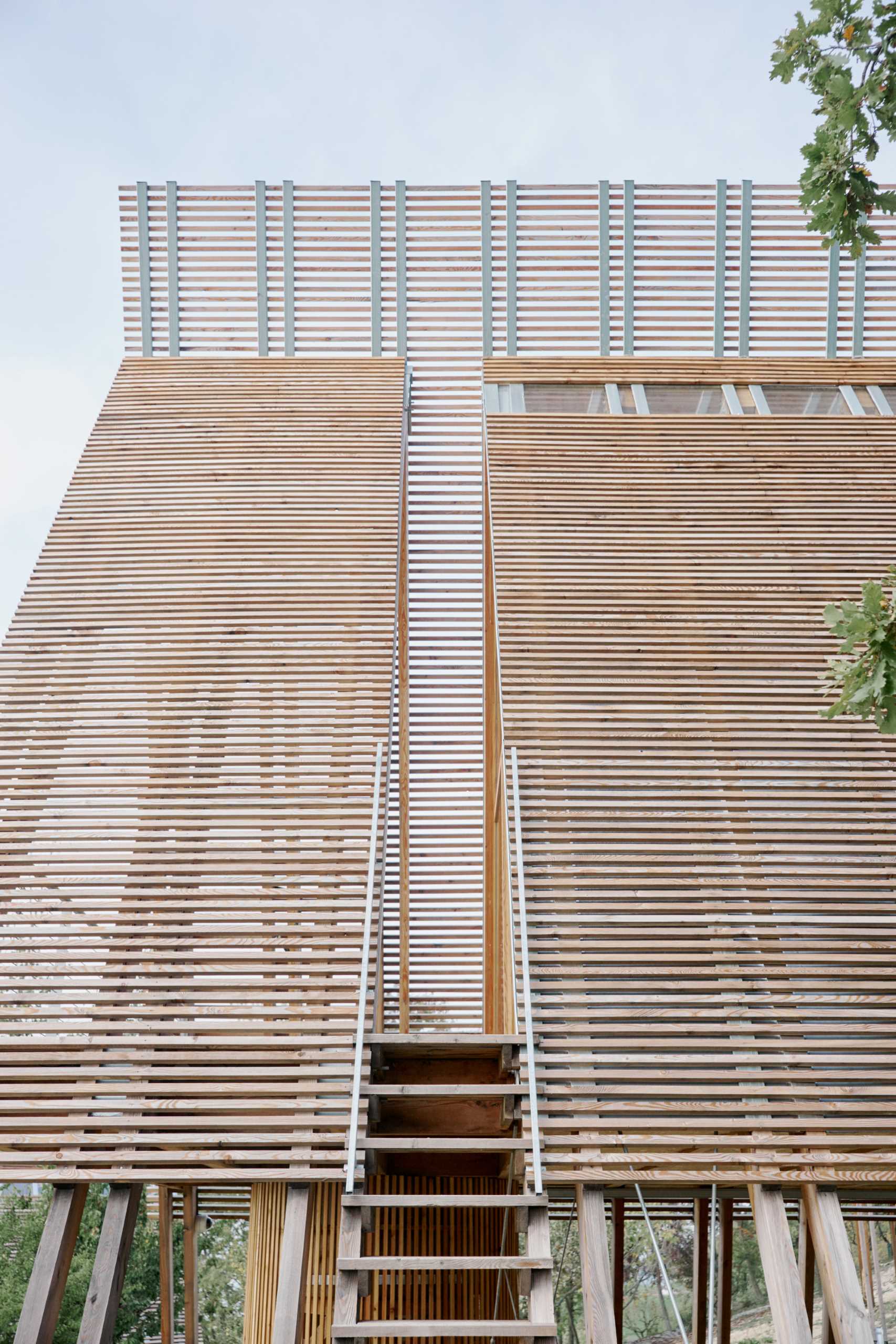
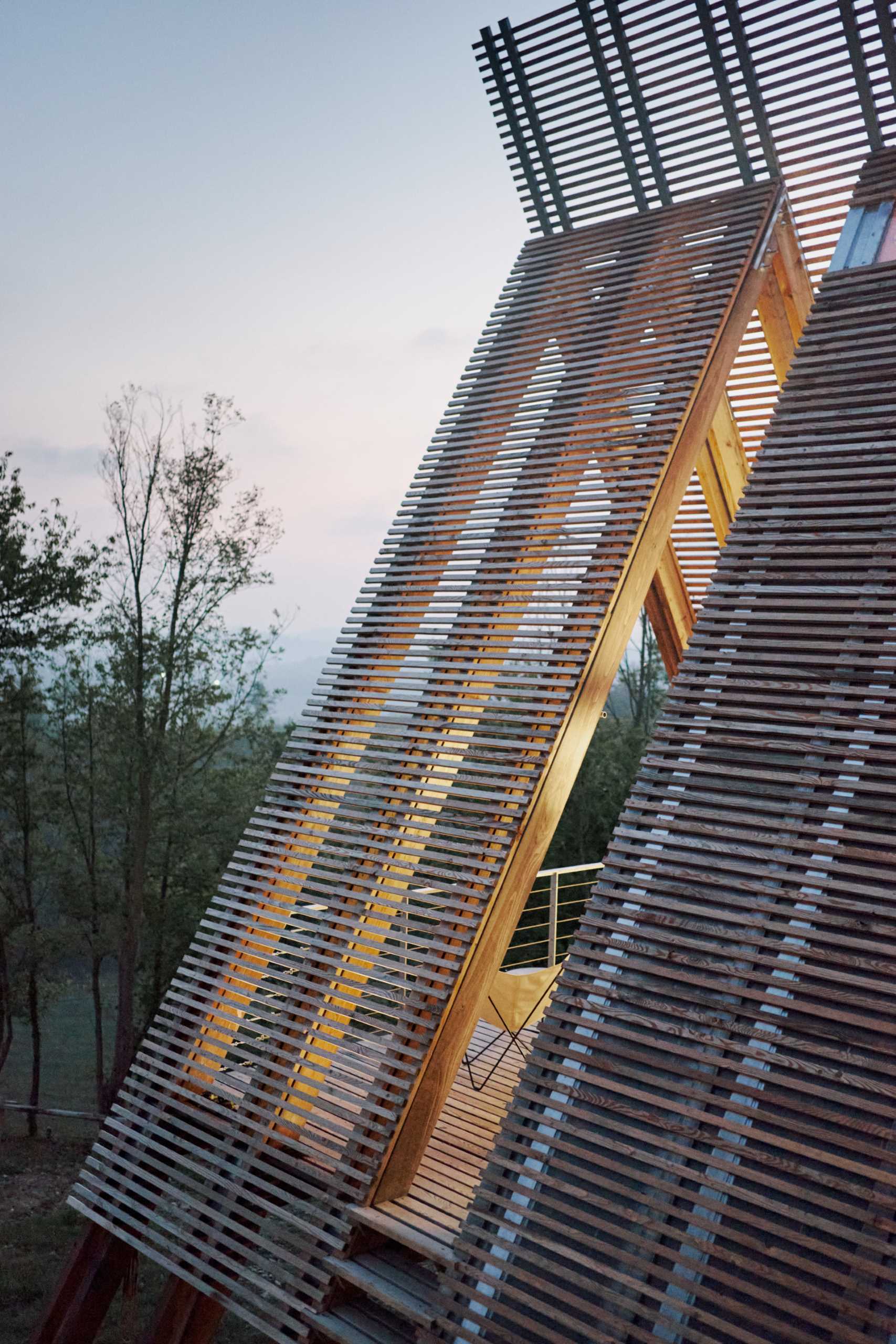
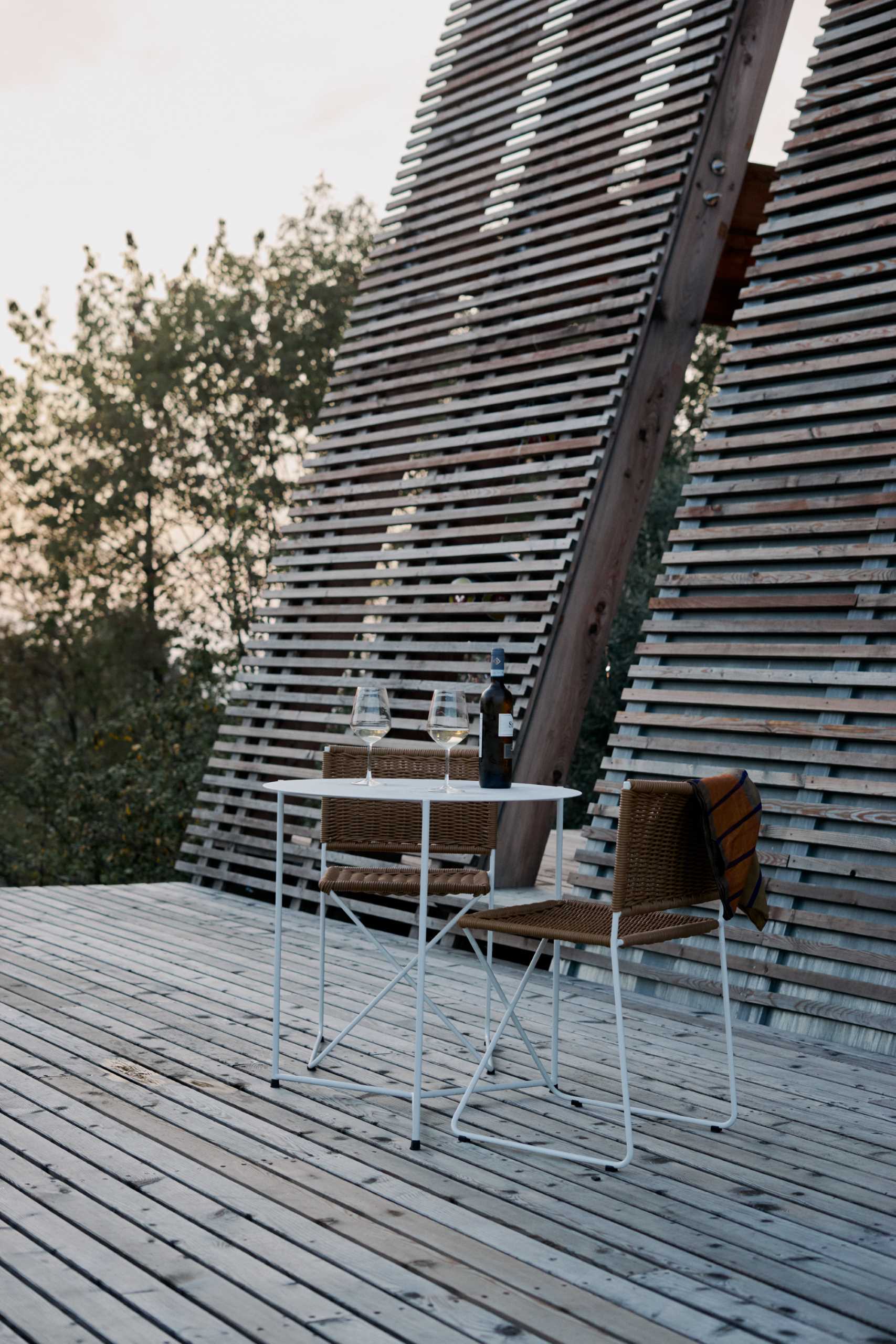
A large sliding door opens the interior of the cabin to the deck outside, which has unobstructed views of the landscape.
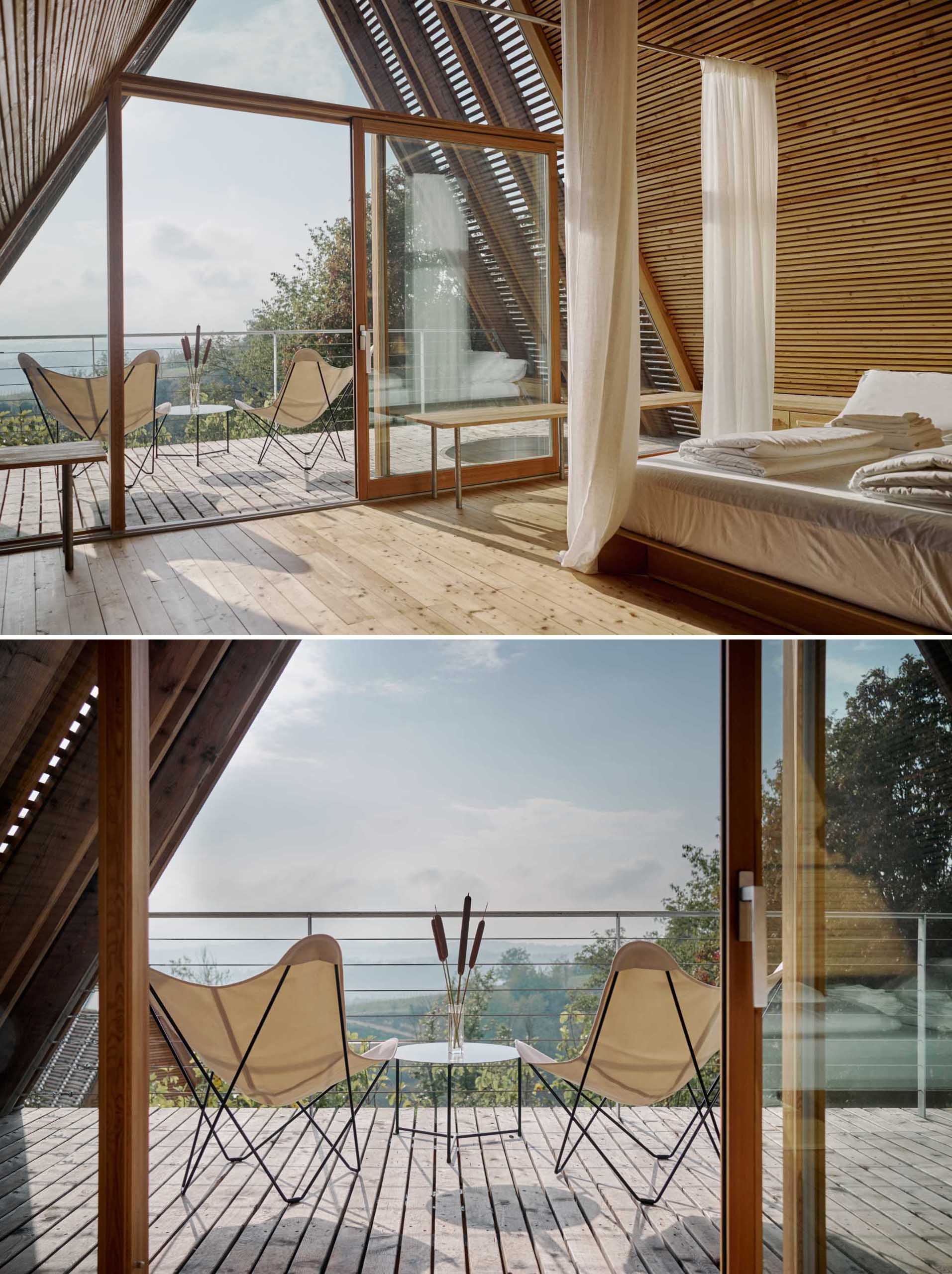
The interior of the three suites is organized as a continuum, with the breakfast nook near the deck leading to the sleeping area, which leads to the bathroom at the opposite end.
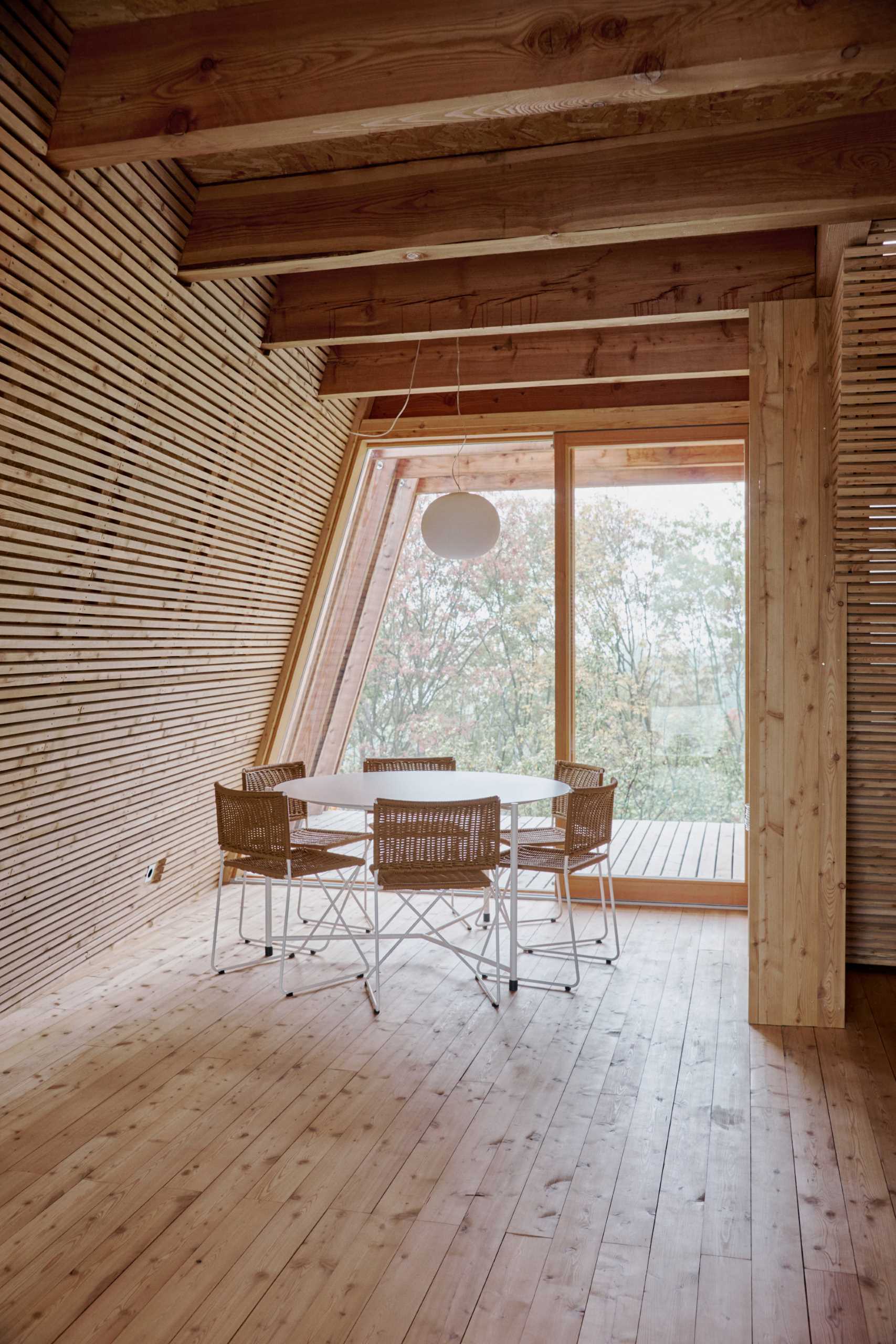
Long curtains hang from the ceiling or a horizontal metal bar and provide privacy for the sleeping area when closed.
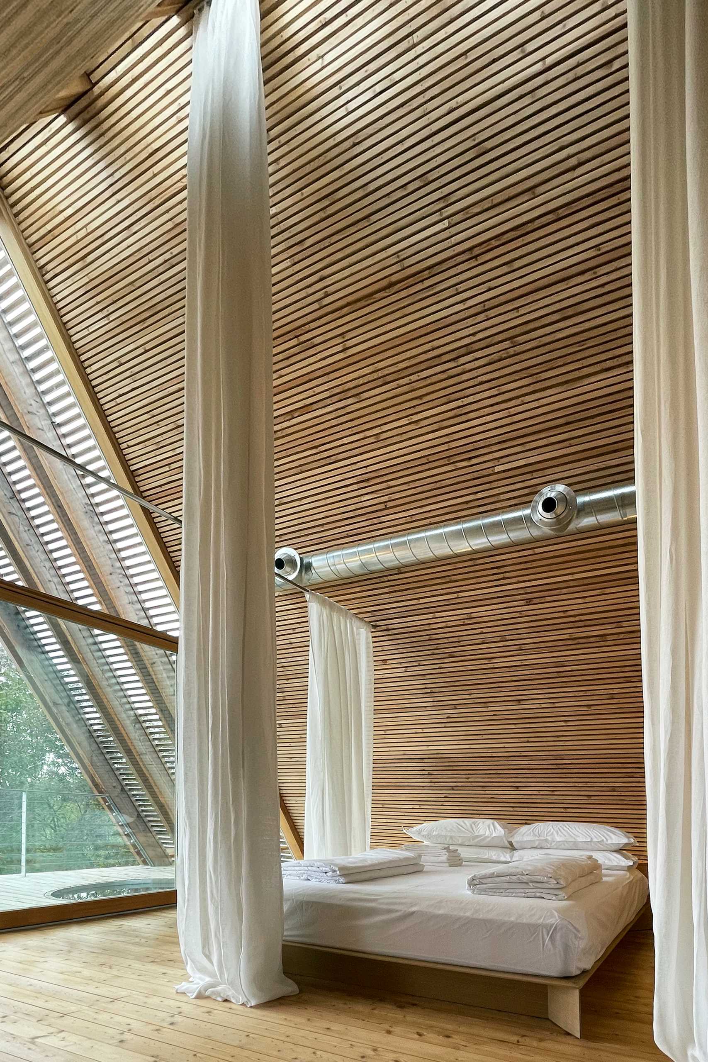
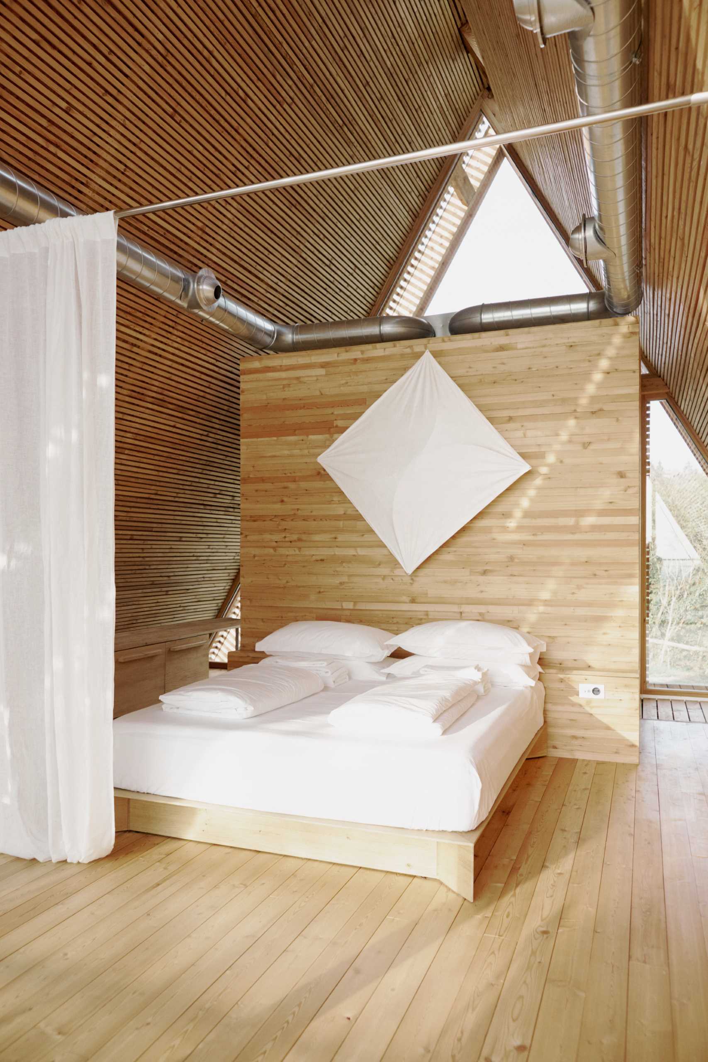
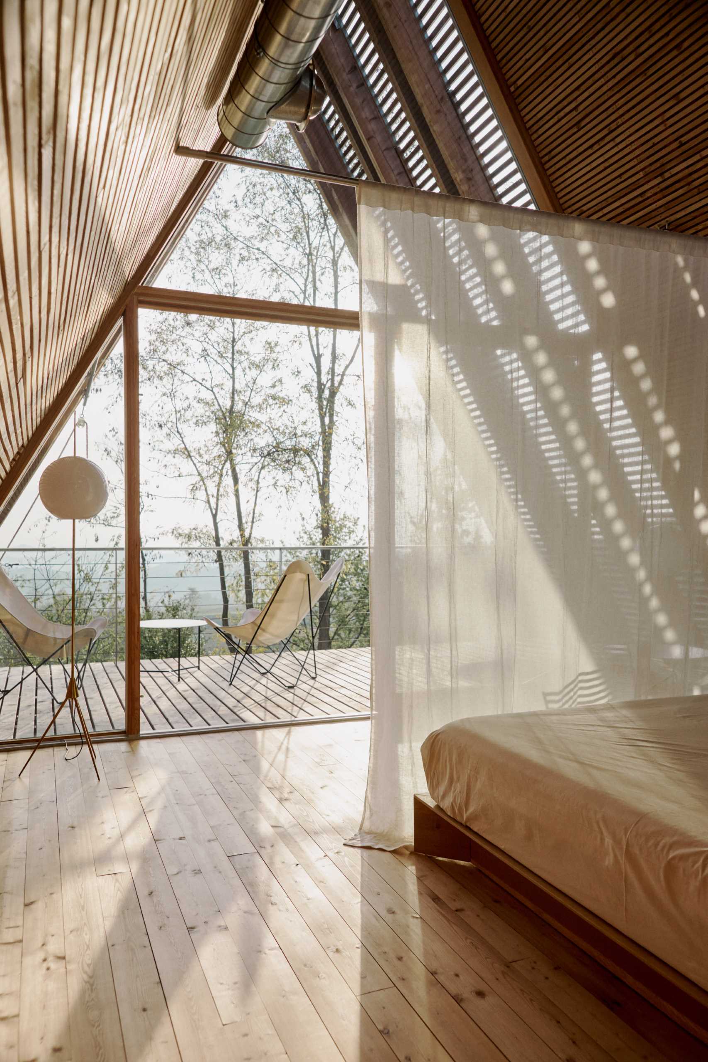
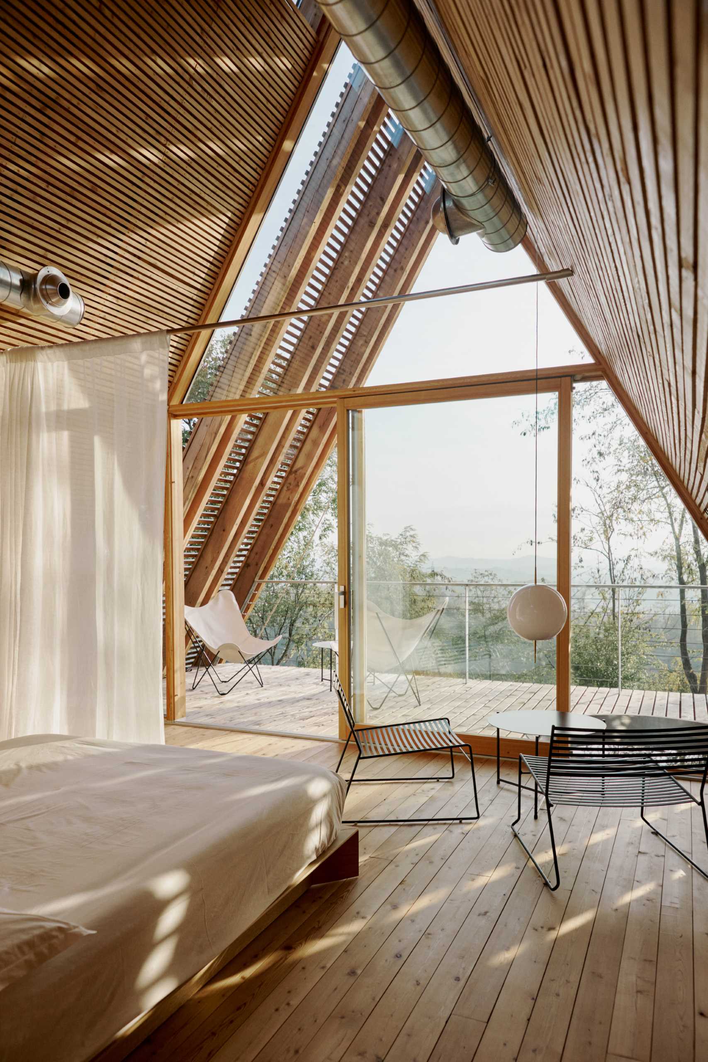
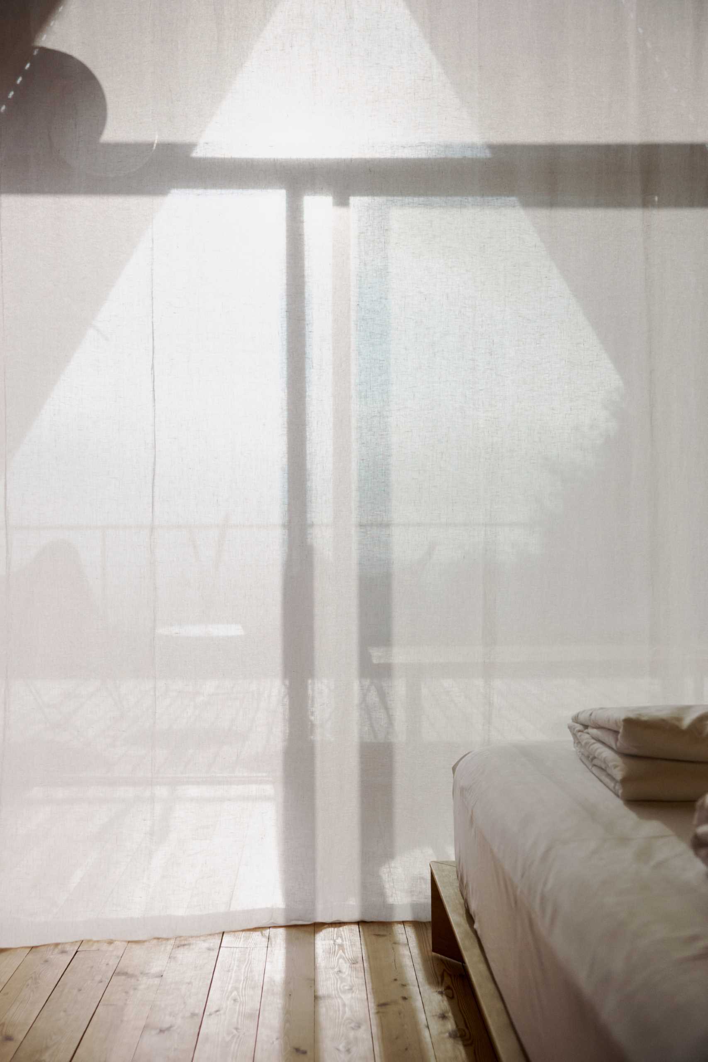
The minimal bathrooms include a simple wood vanity with a tall mirror and a walk-in shower.
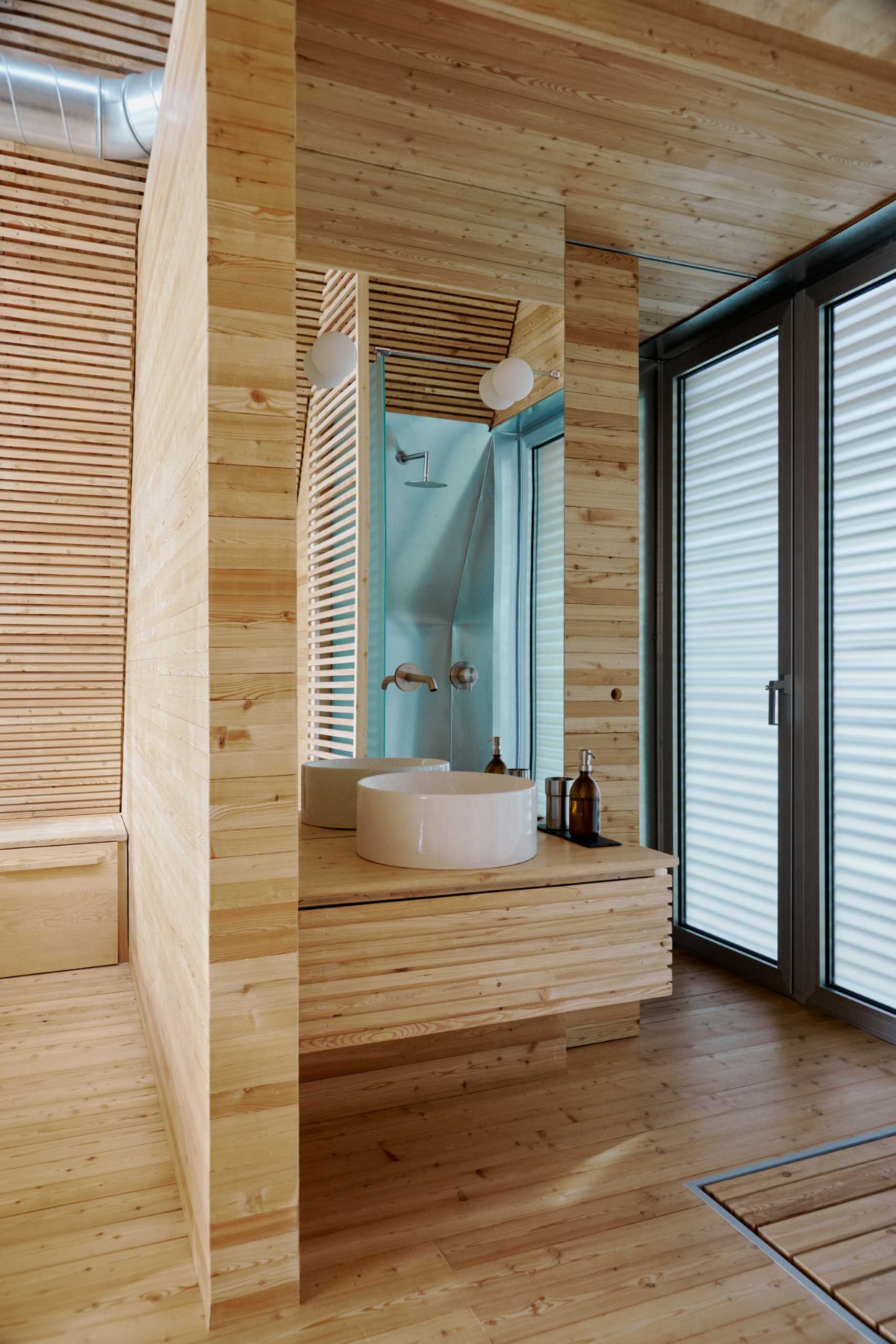
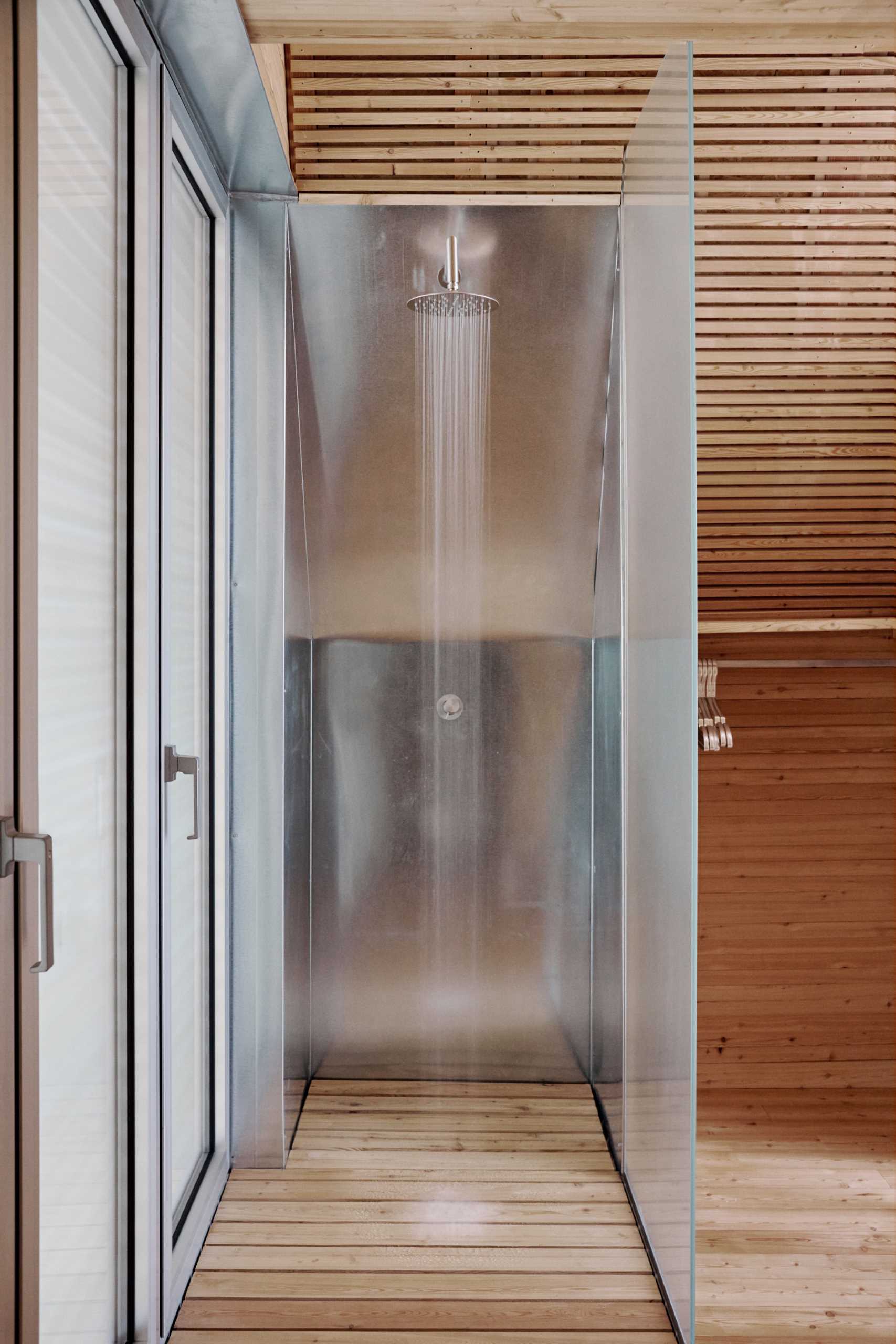
At night the landscaping around the cabins is highlighted by outdoor lights.
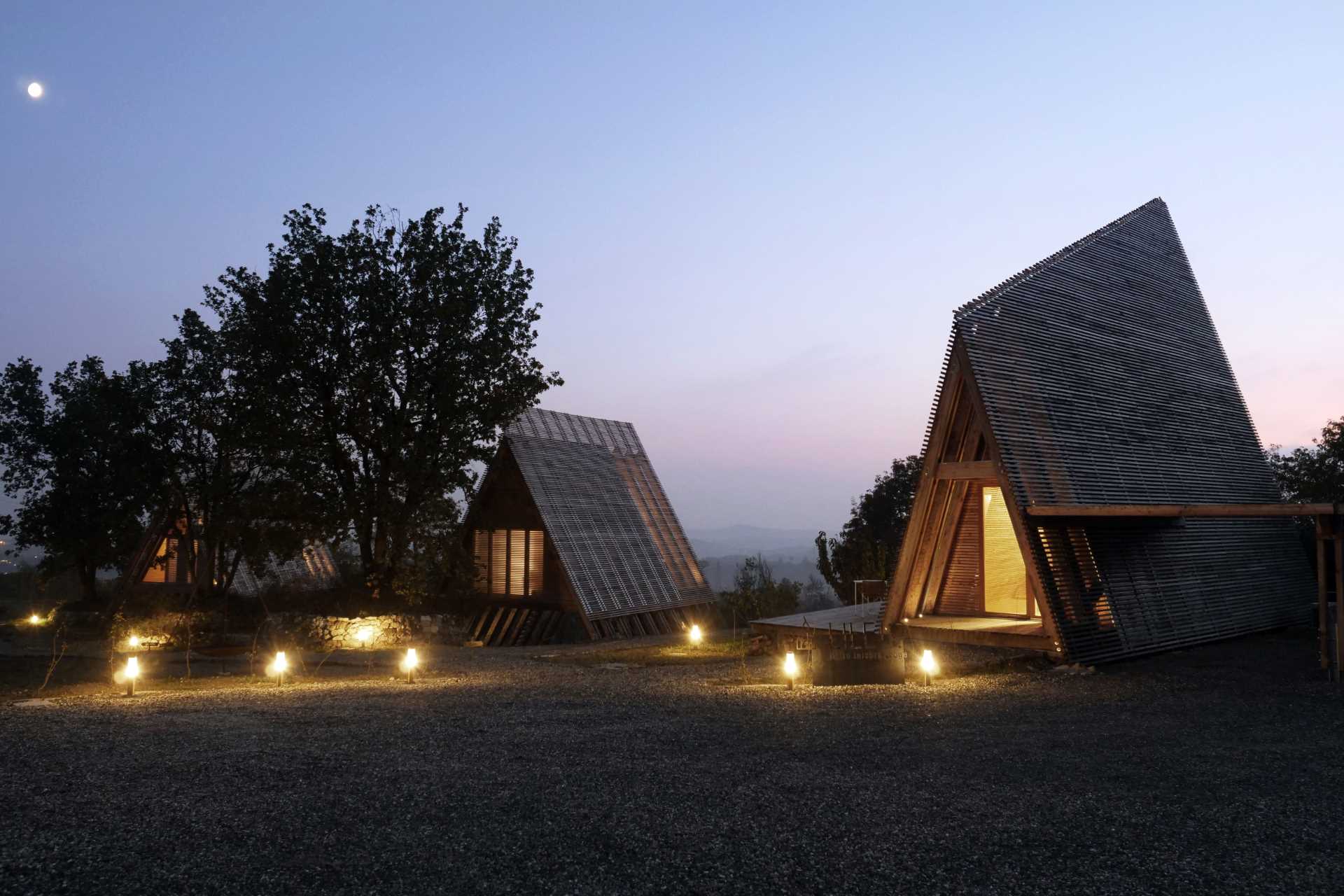
Here’s a look at the diagrams and drawings of the cabins.
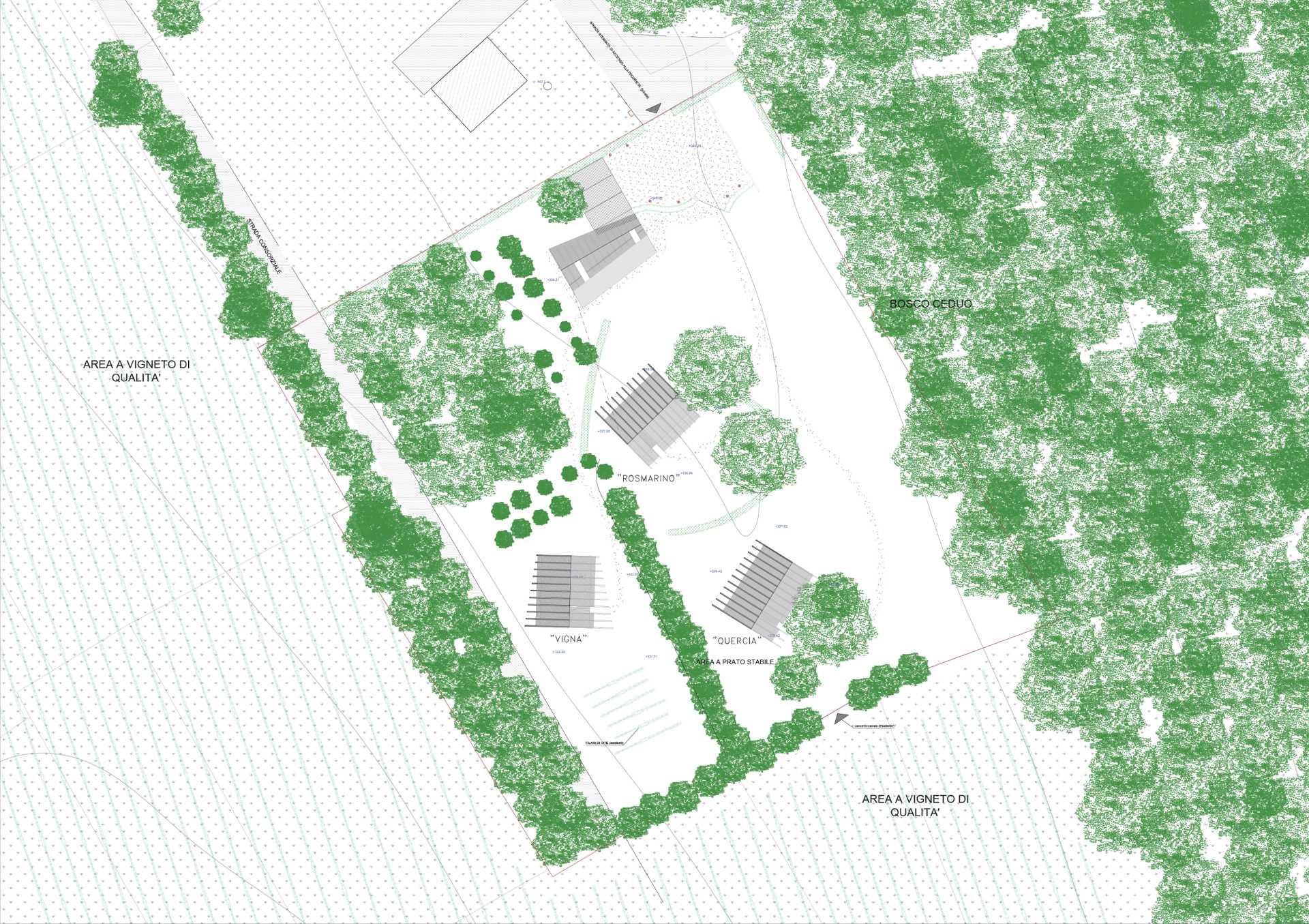
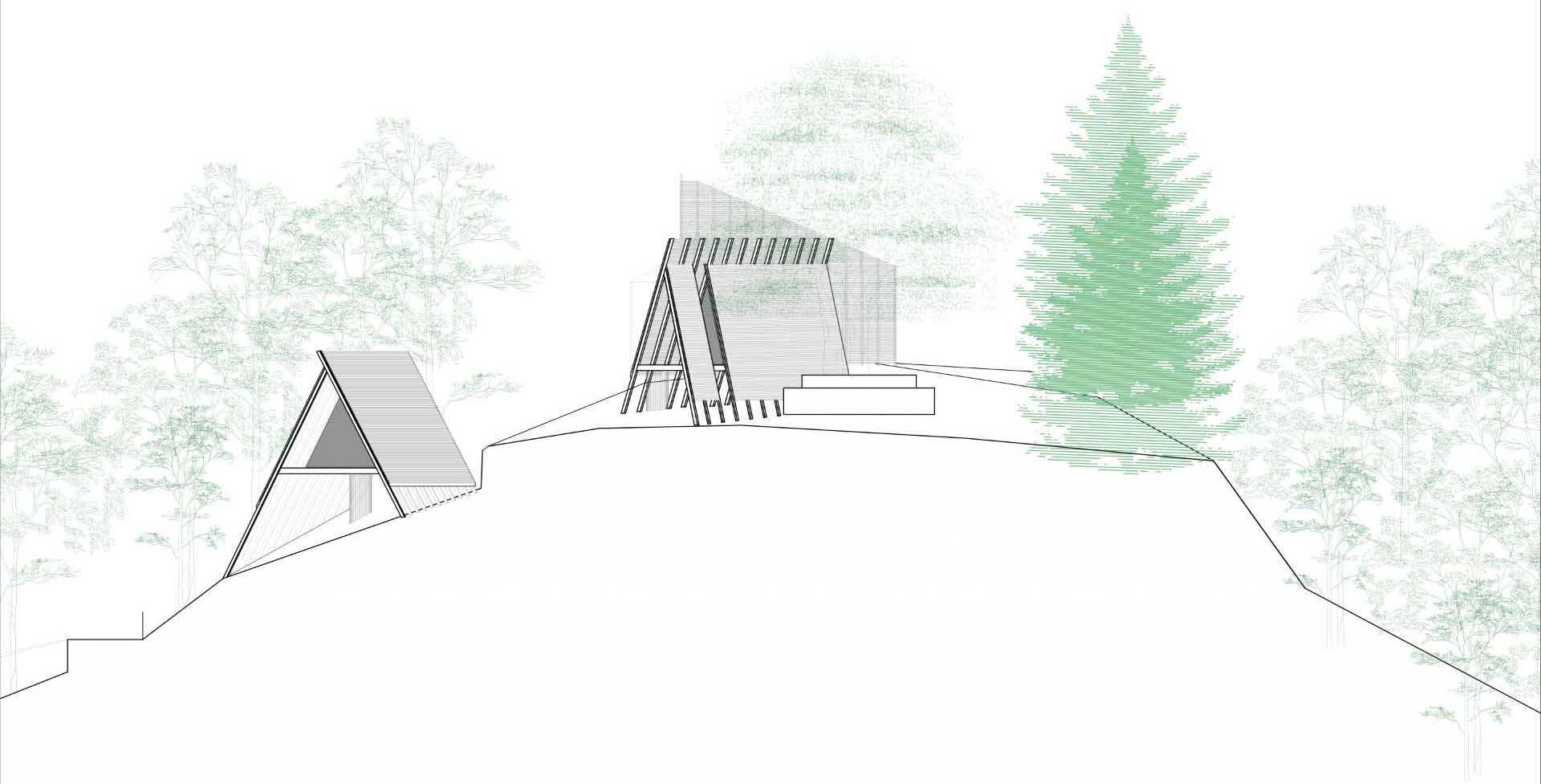
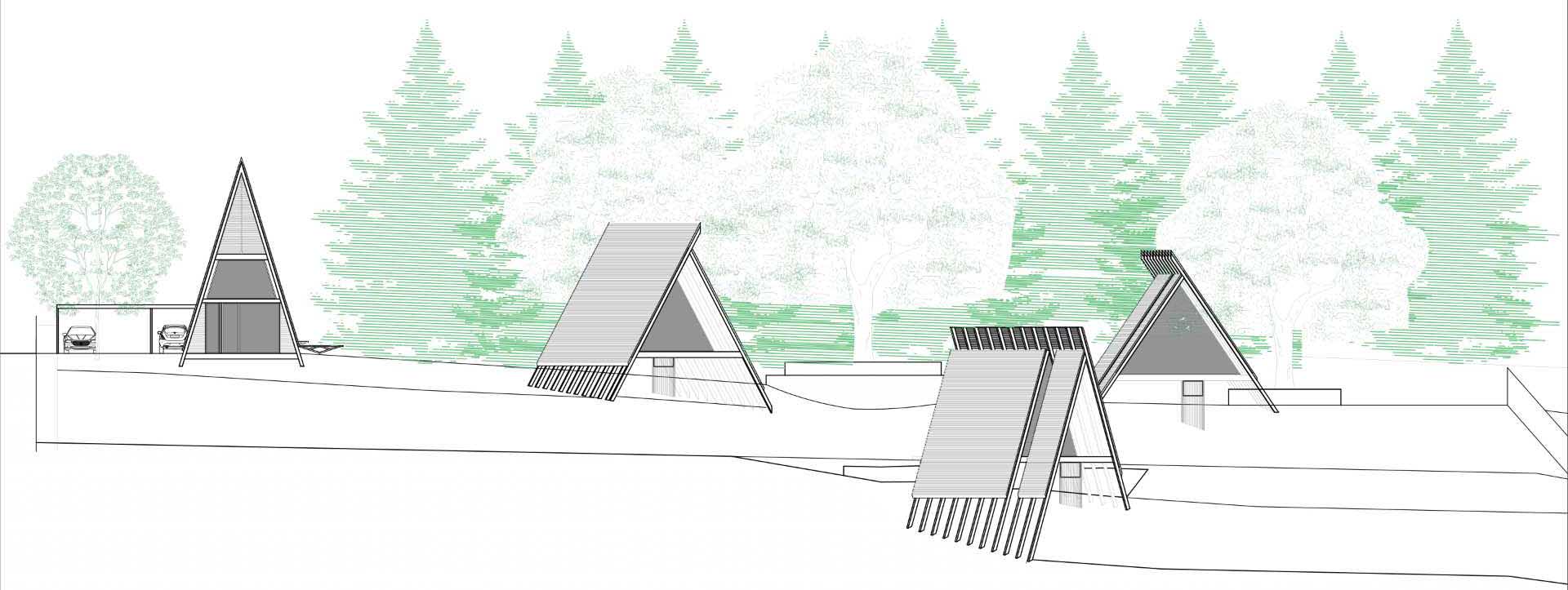
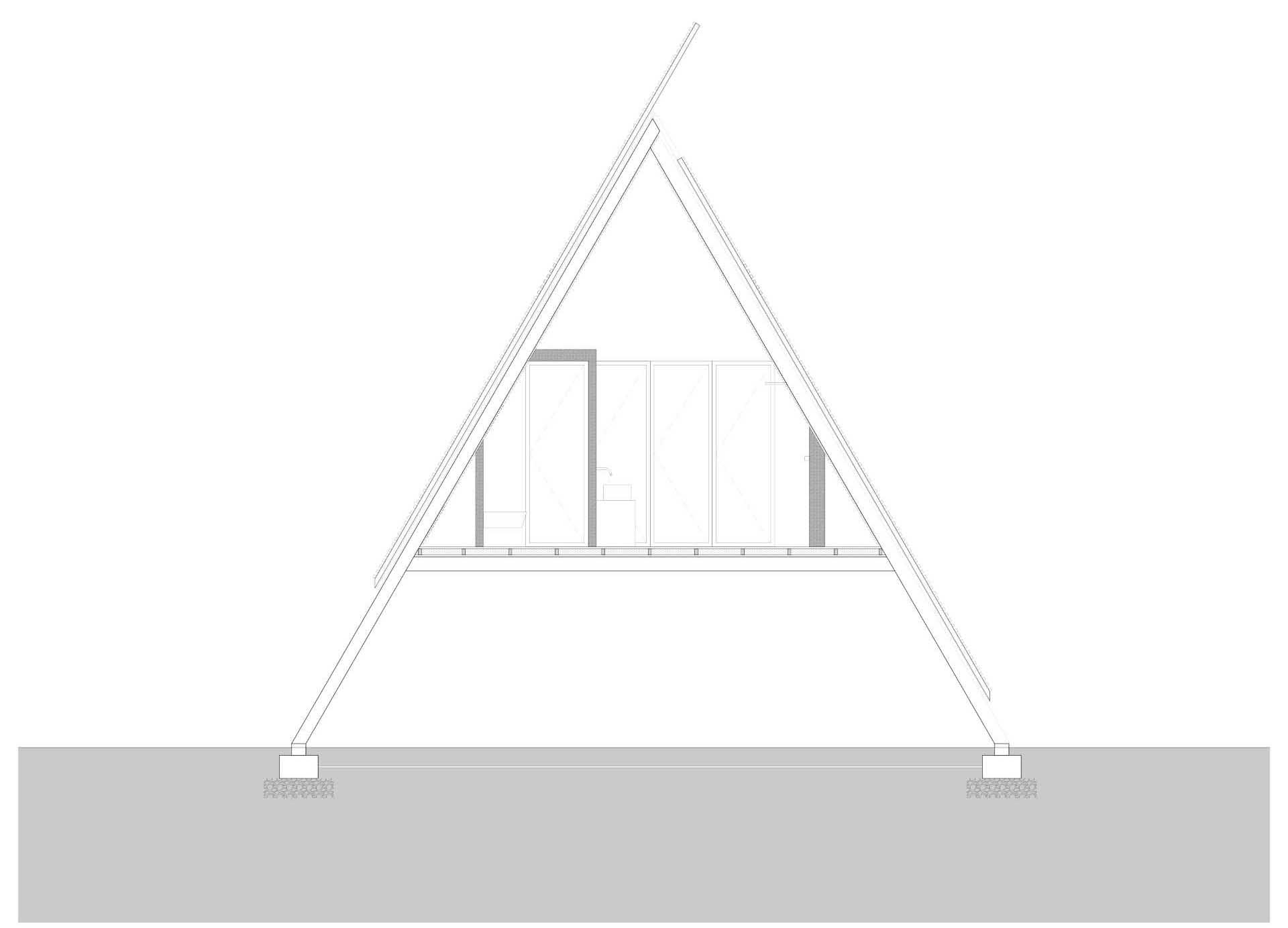

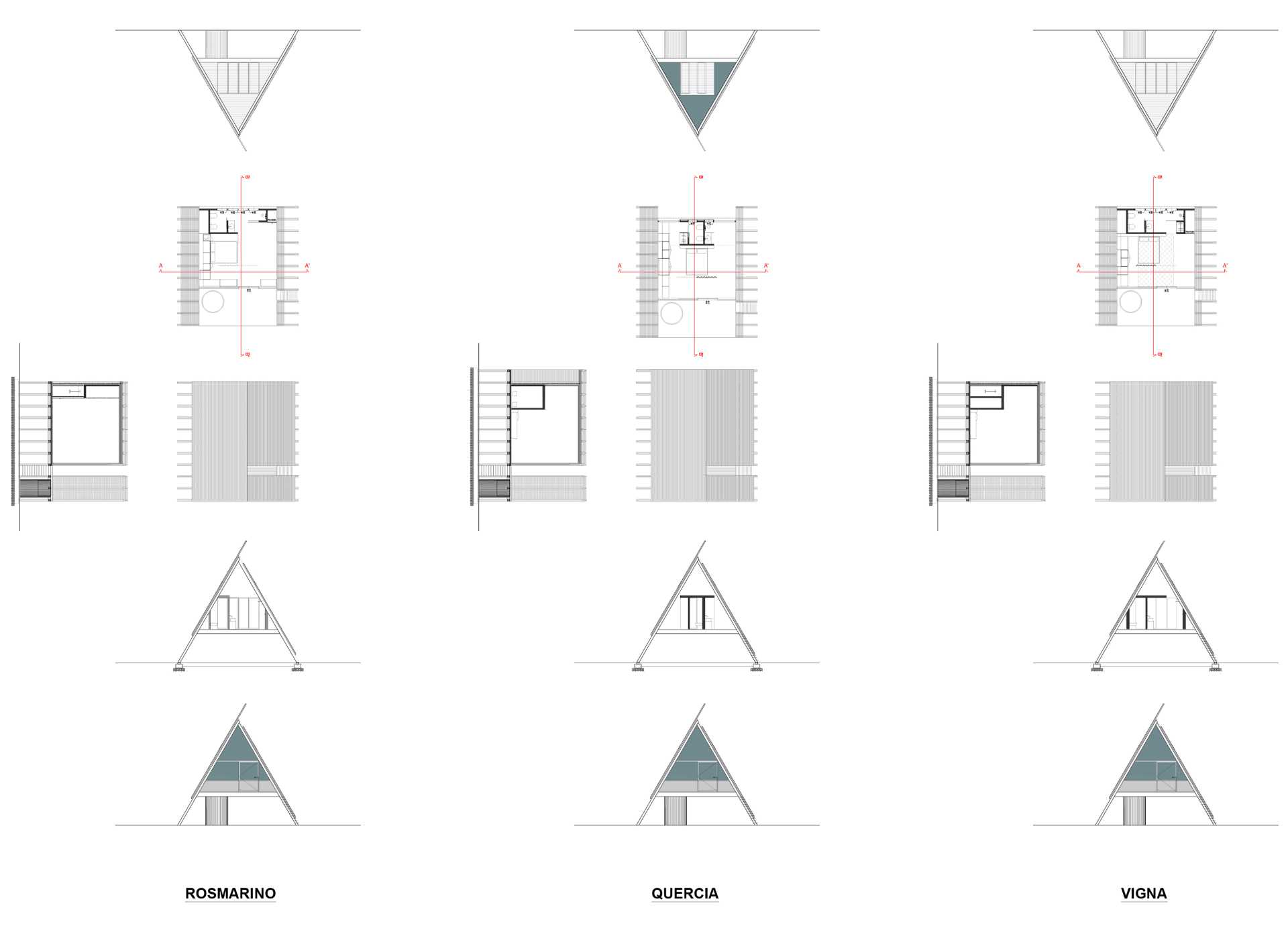
Photography by Silvia Lavit and Daniel Mazza | Office Name: Atelier LAVIT | Lead Architects: Marco Lavit
Source: Contemporist

