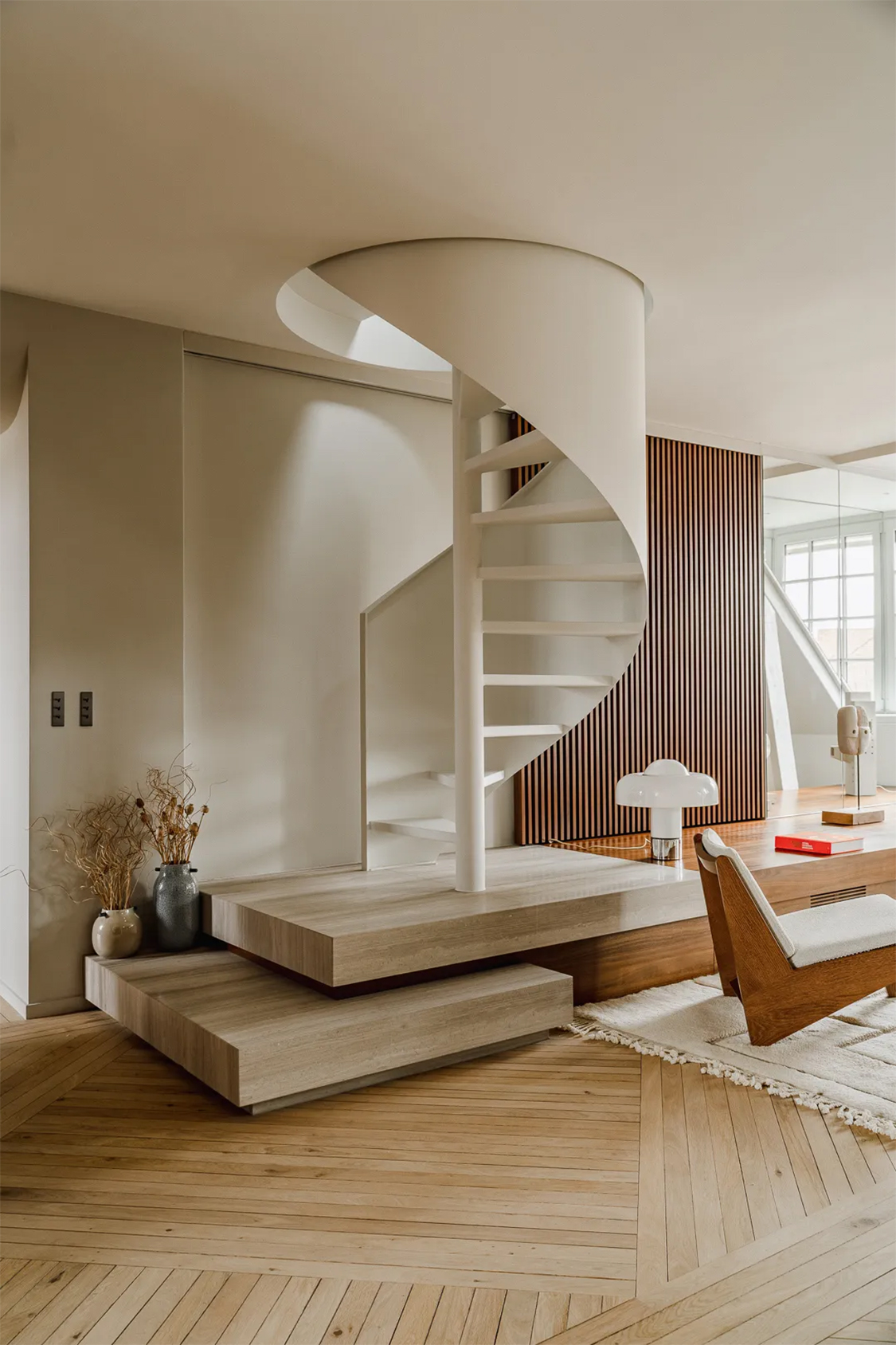
When we first saw the recent loft renovation project by the Parisian design firm Agence Véronique Cotrel we knew we needed to find out more. The loft covers our favourite features in abundance: beautiful walnut wood, gorgeous large windows, sloping roofs, mezzanines, and a white and off-white overall colour palette.
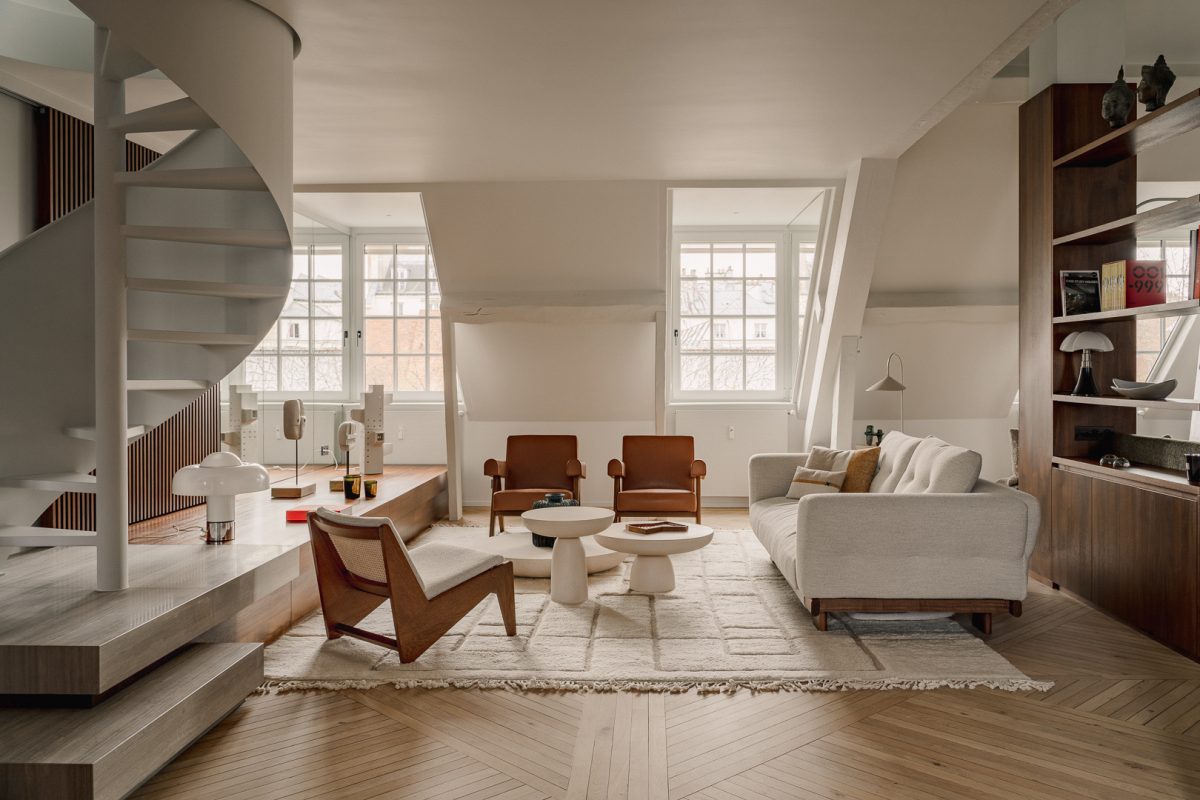
Add a sexy spiral staircase, elegantly curated furnishings and artwork, and absolutely zero annoying pops of colour that scream for attention, and we are in for real.
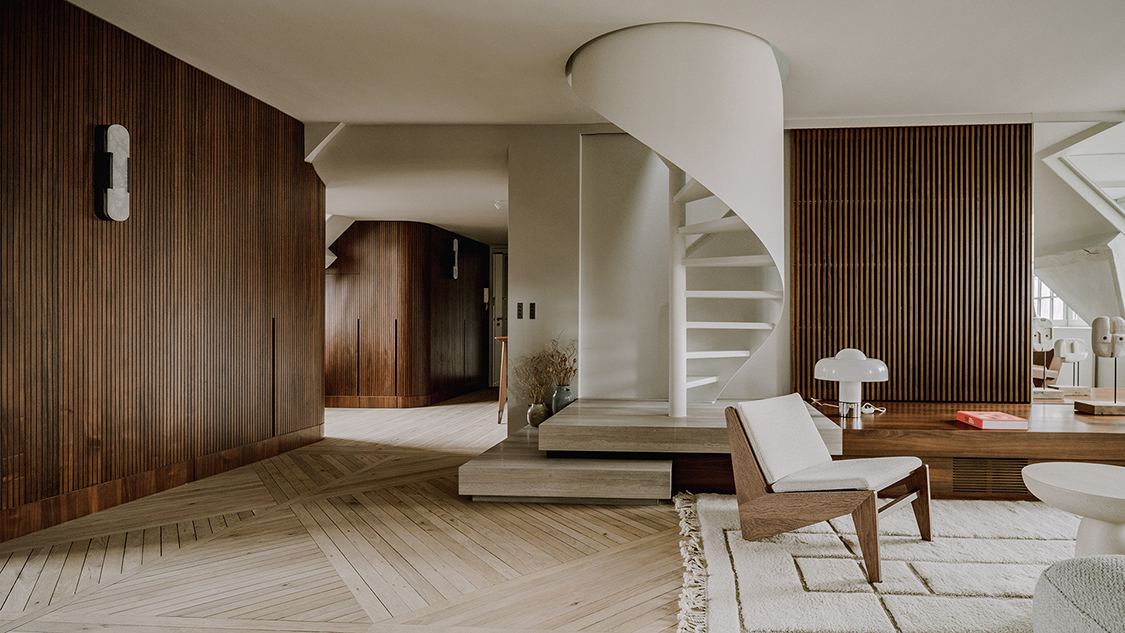
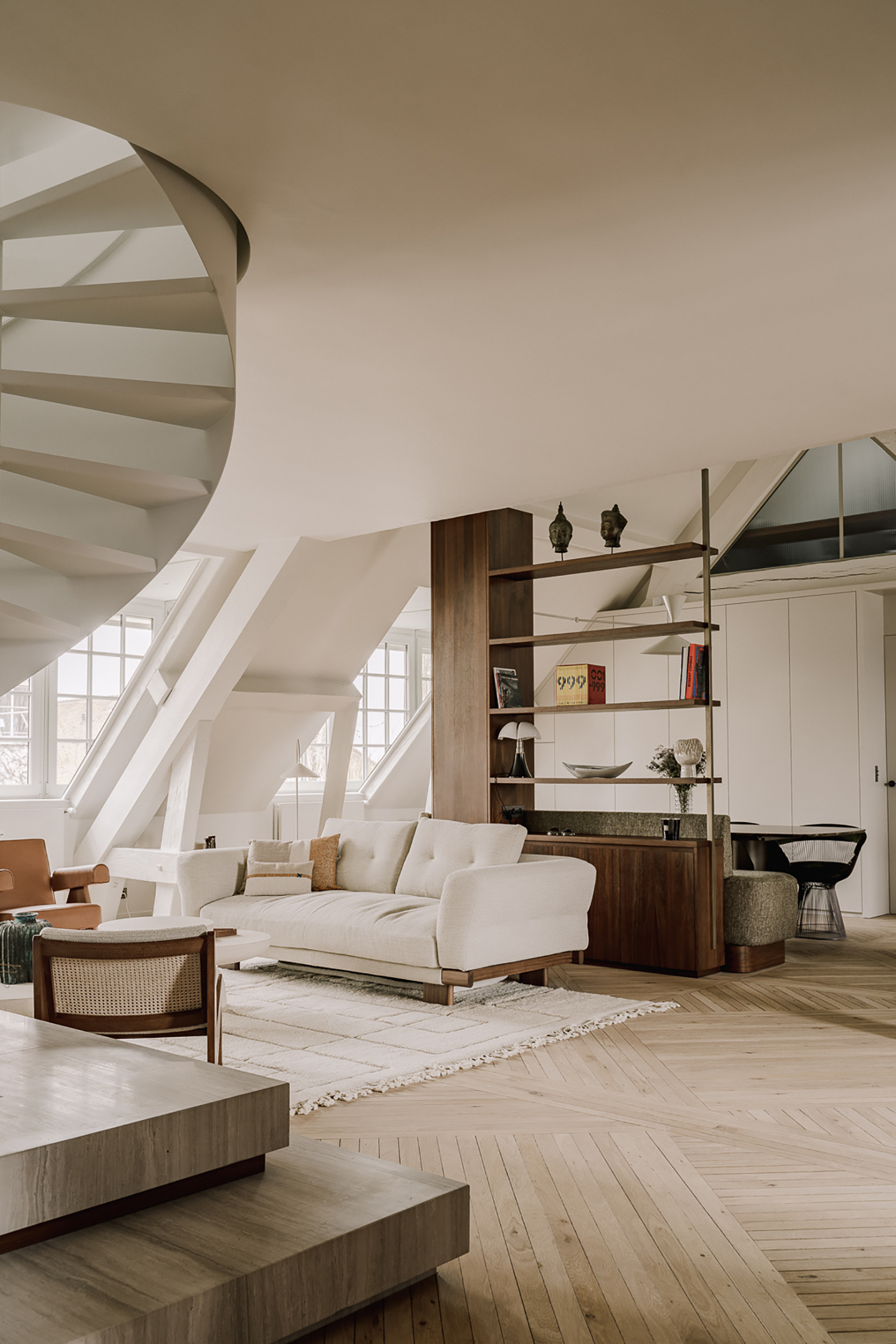
And it does not hurt that the loft is located in the heart of Marais, the Parisian neighbourhood often called as the city’s oldest, most prestigious and most popular.
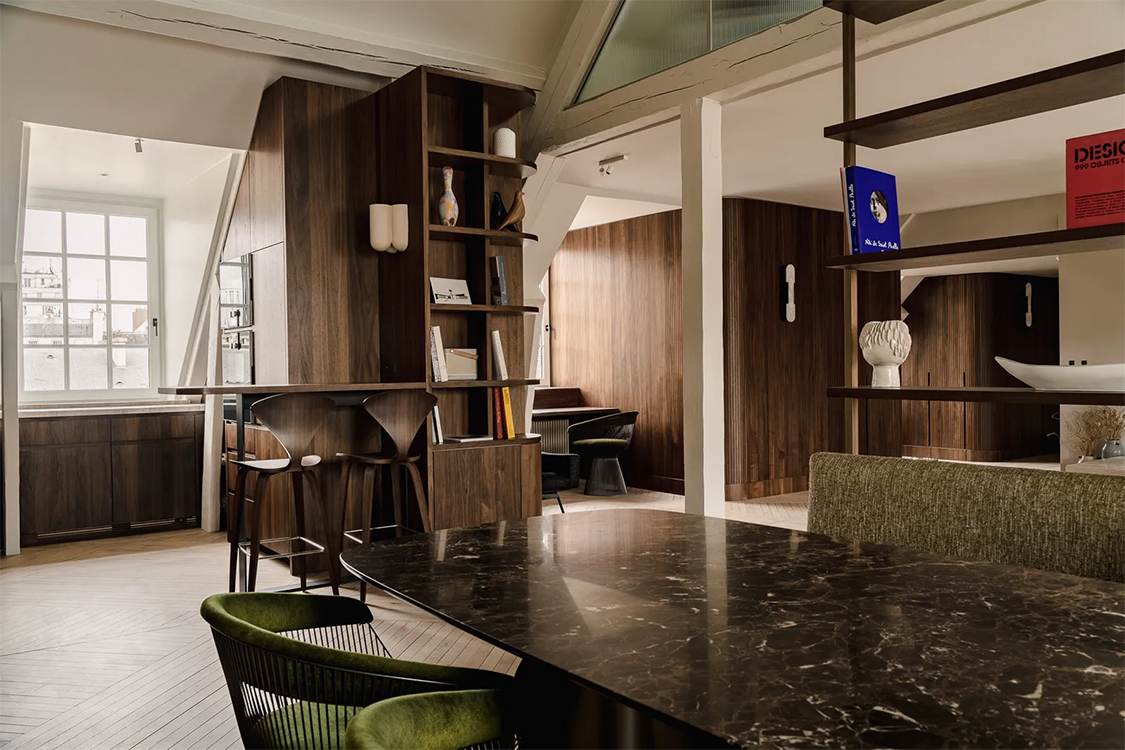
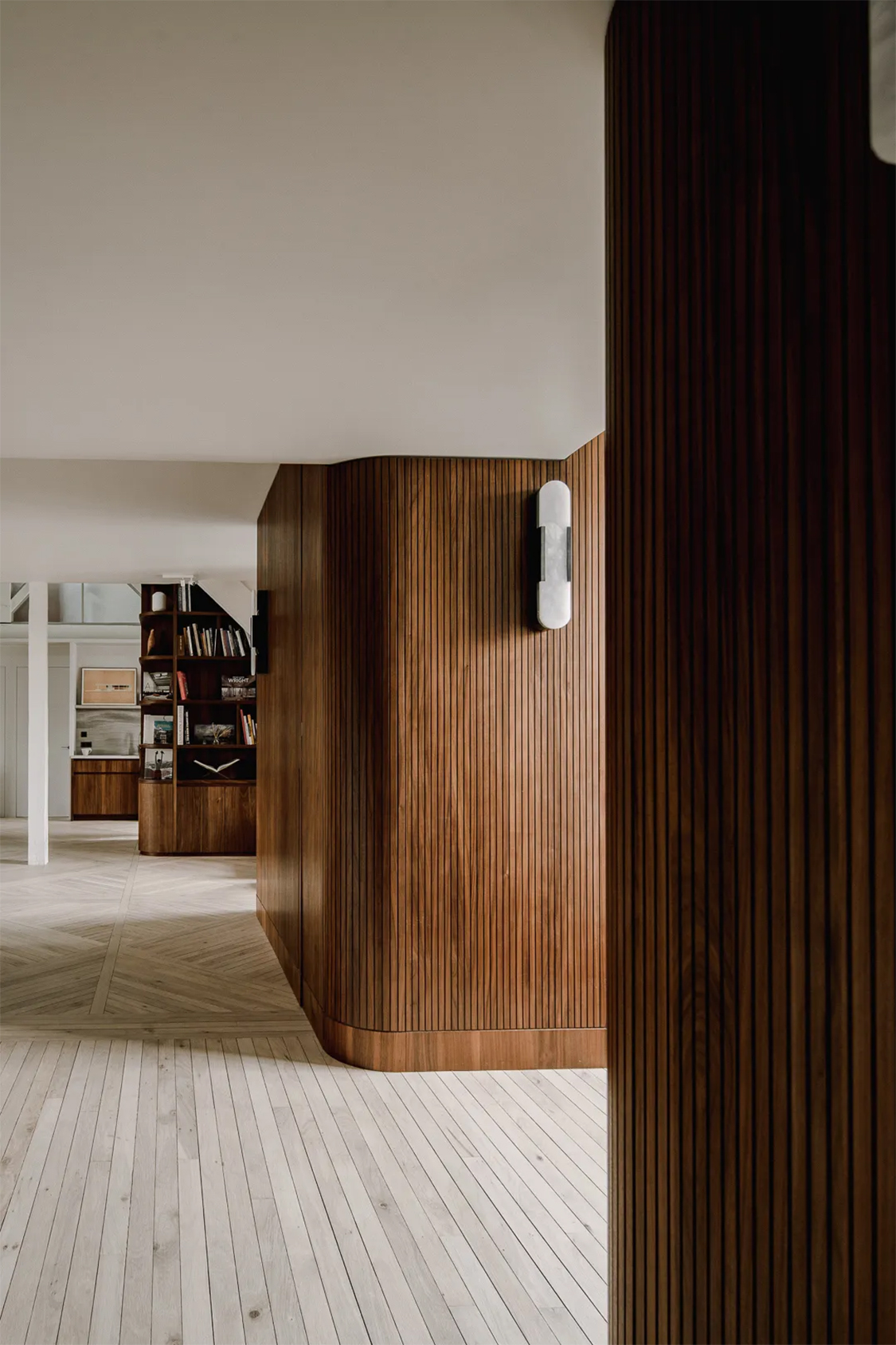
The staircase leading from the living room up to one of the two guest bedrooms– formerly the maids’ rooms on the mezzanine level – is sculptural.
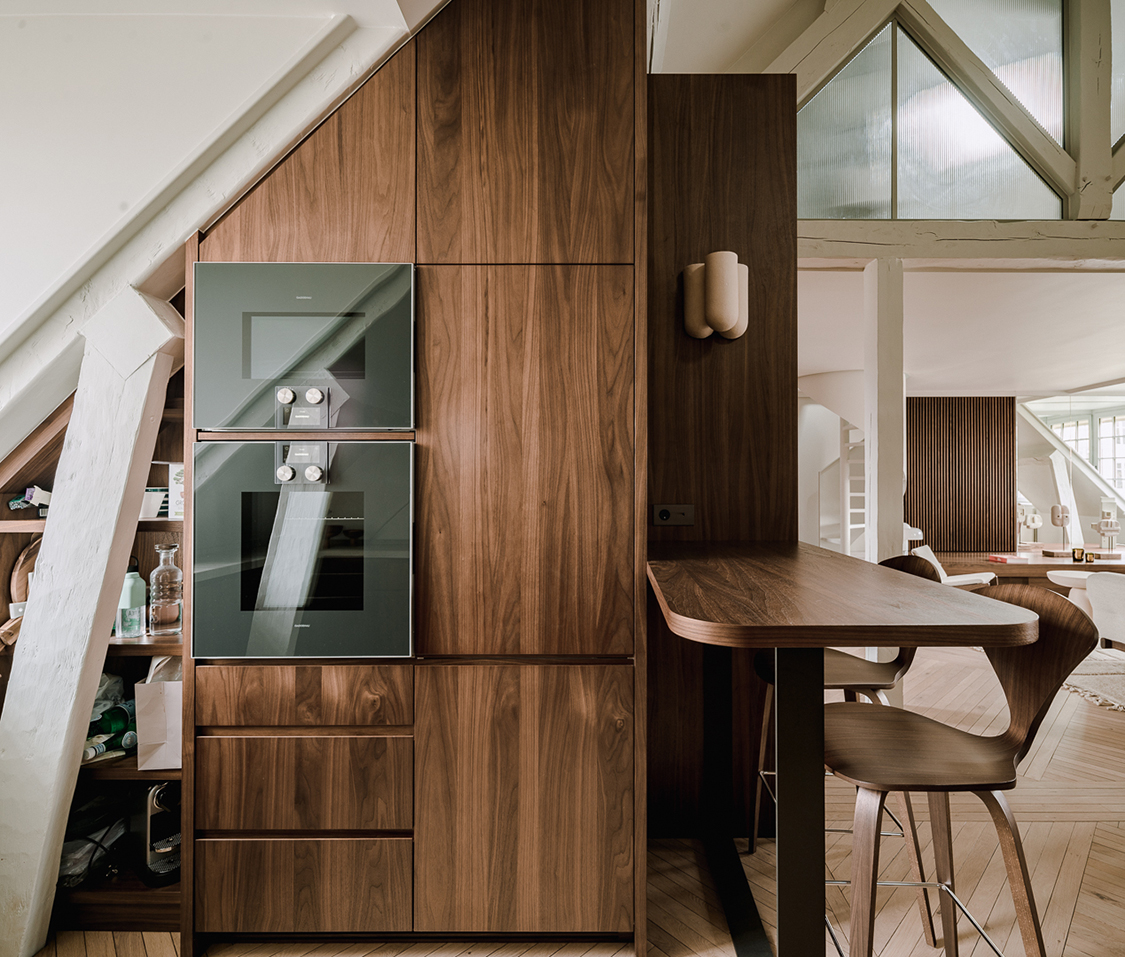
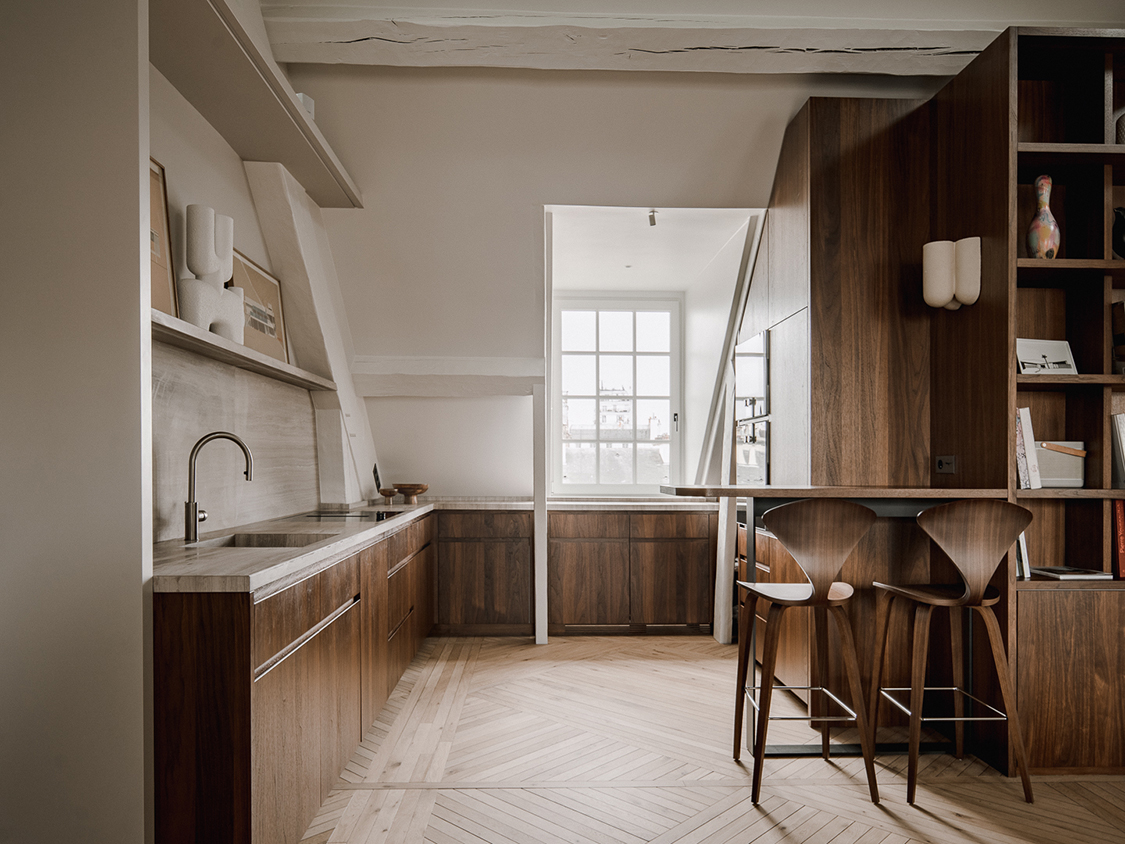
The base of the staircase rests on two wide marble steps that lift it off the floor and onto the same level as the adjacent display platform. The low, walnut platform serves as a side table and as a display surface for a selection of small white sculptures, themselves on elevated platforms. They are the owners’ earlier acquisitions from Paris-based artist Yann Masseyeff .
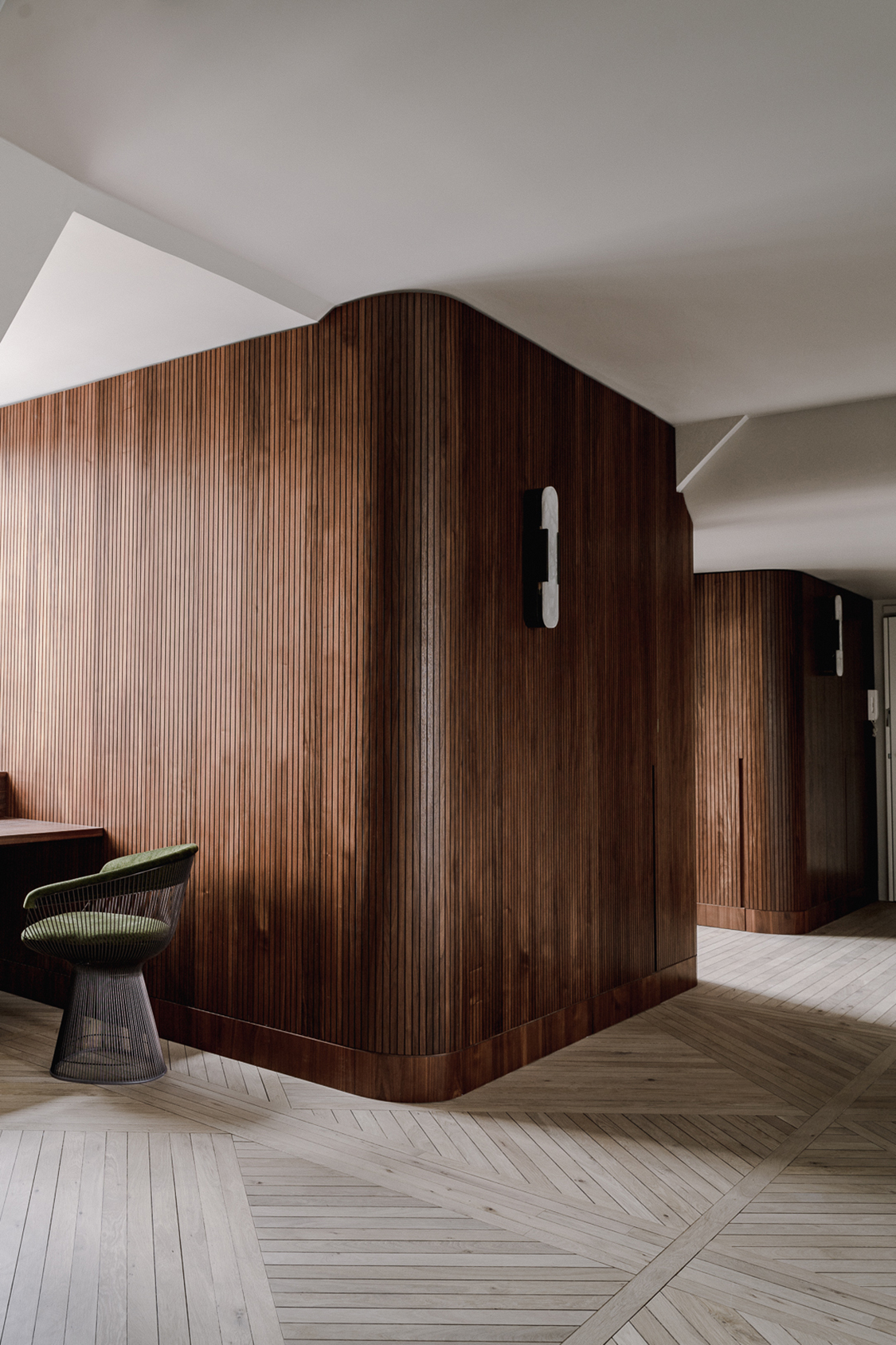
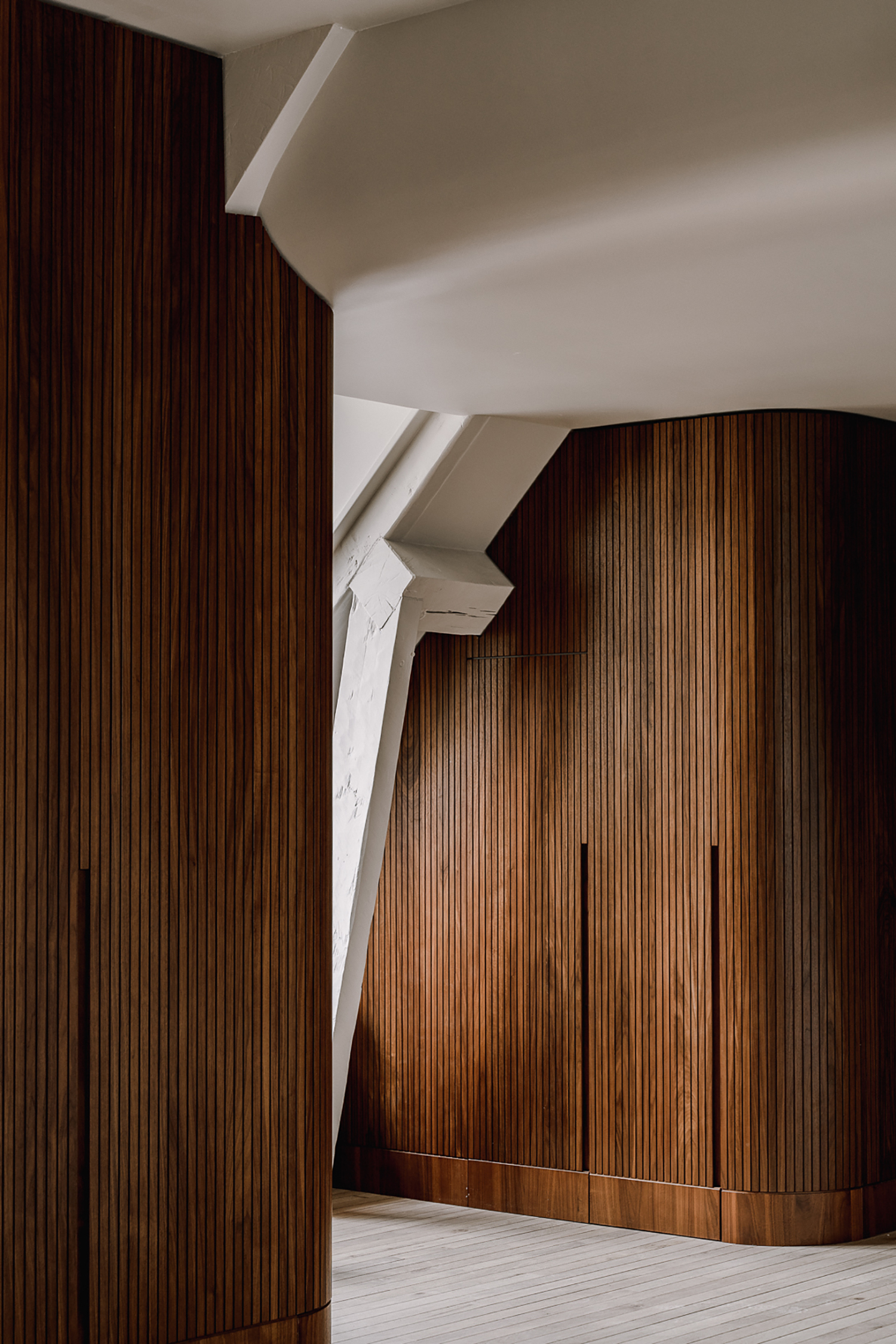
The grey serpeggiante marble used as the base of the staircase is also repeated in the kitchen as the main work top. Another repeatedly appearing material is walnut wood that was used not just for table tops but also in the beautiful vertically striated sliding panels that hide doors, storage areas and TV screens.
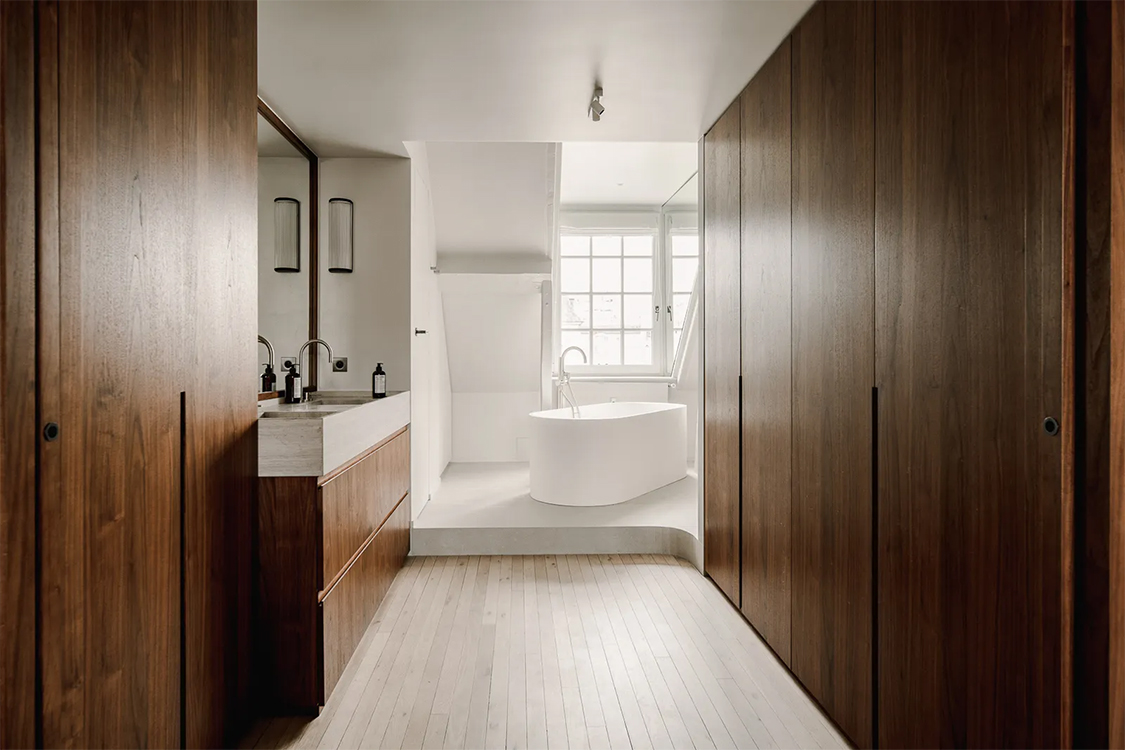
The designers describe the various heights of the different spaces: “The two mezzanines are located on either side of the living room. Thus, the dining room and the kitchen have a higher ceiling height, and the mezzanines have a view of the living room.”
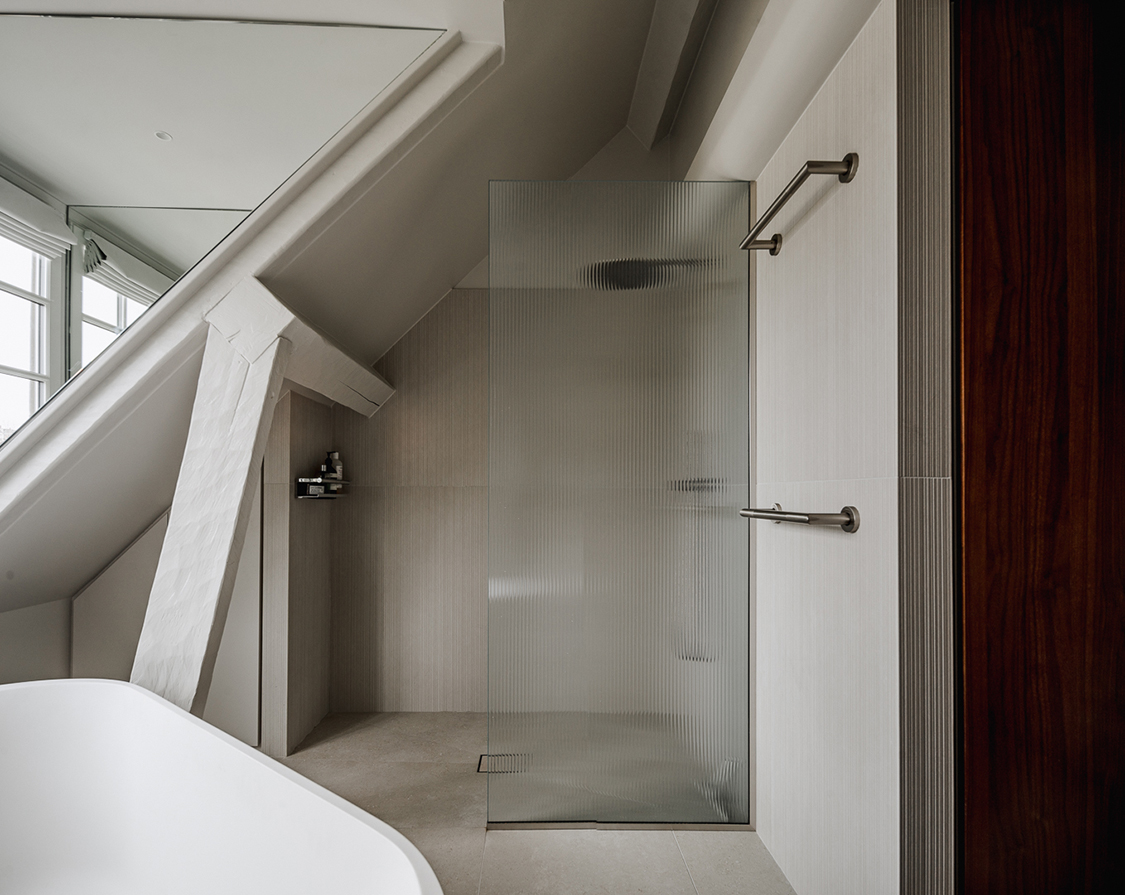
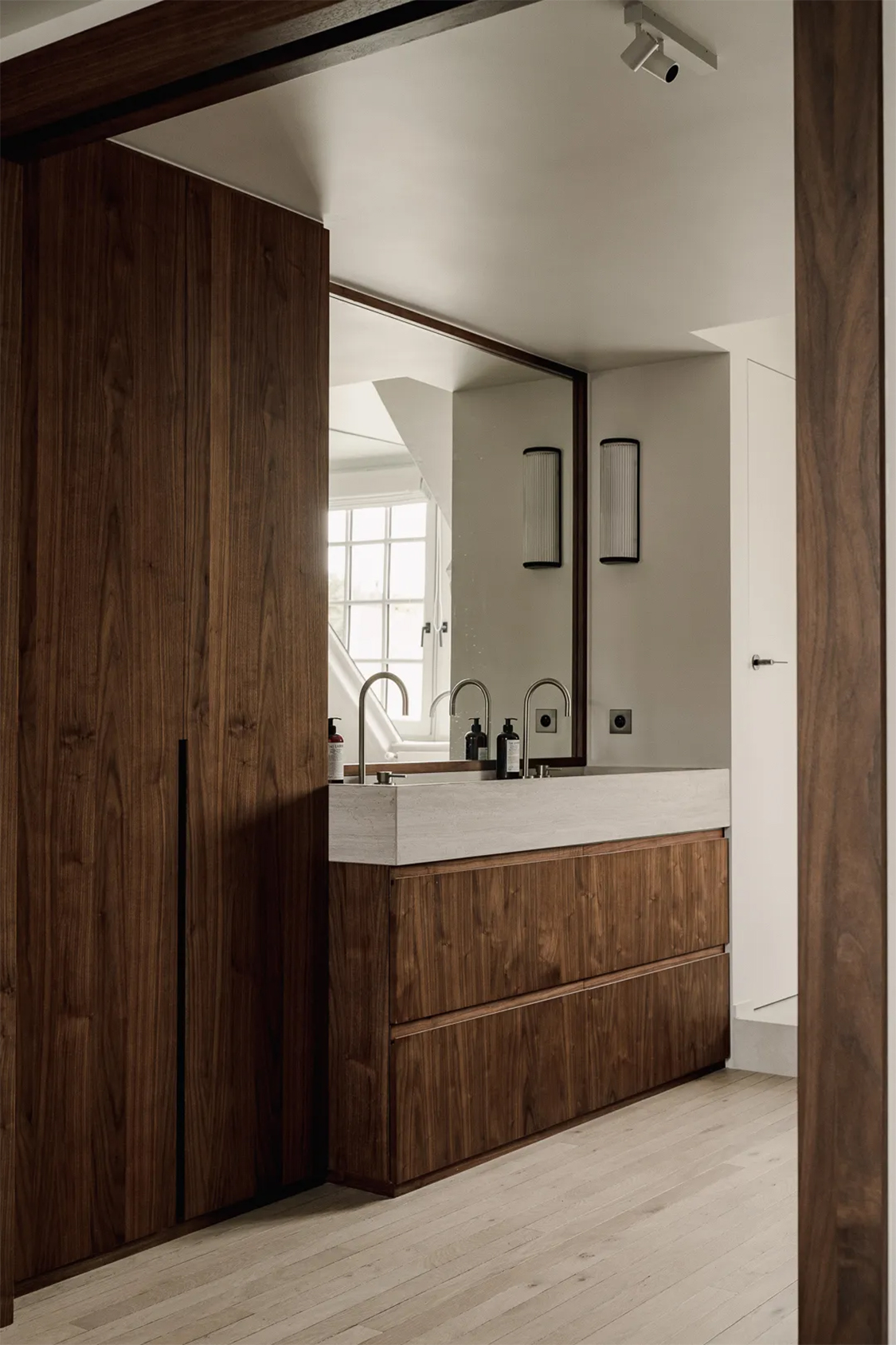
We really do love this loft because it has many unexpected and unconventional solutions that have been created by respecting and accepting existing features, such as the mezzanines, spiral staircase and sloping roof, but at the same time, the designers have made dramatic changes where necessary.
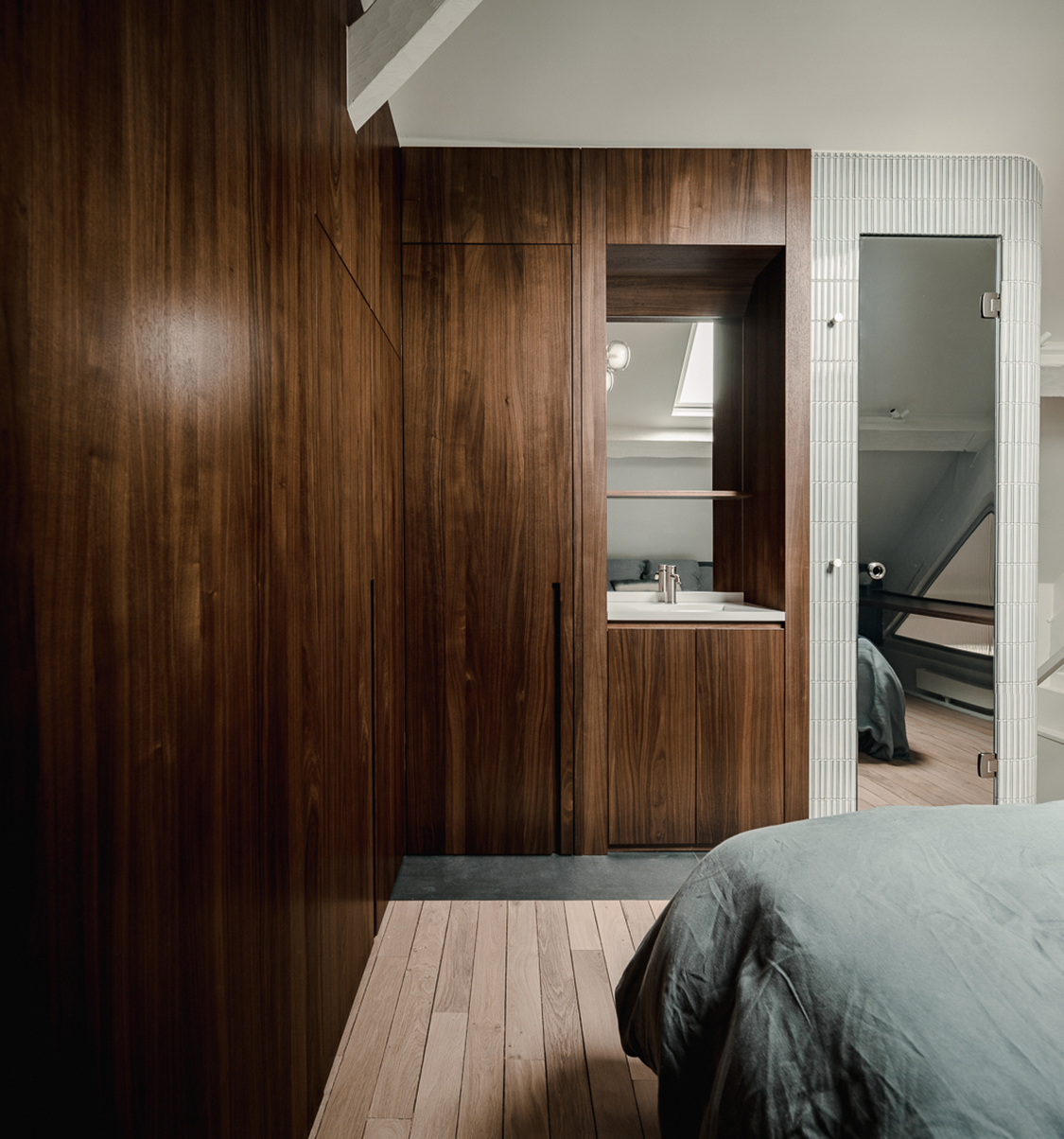
By reorganizing, updating and upgrading and by imposing a clear, fresh design language, the designers have created a modern loft residence that is open, inviting and functional. Tuija Seipell
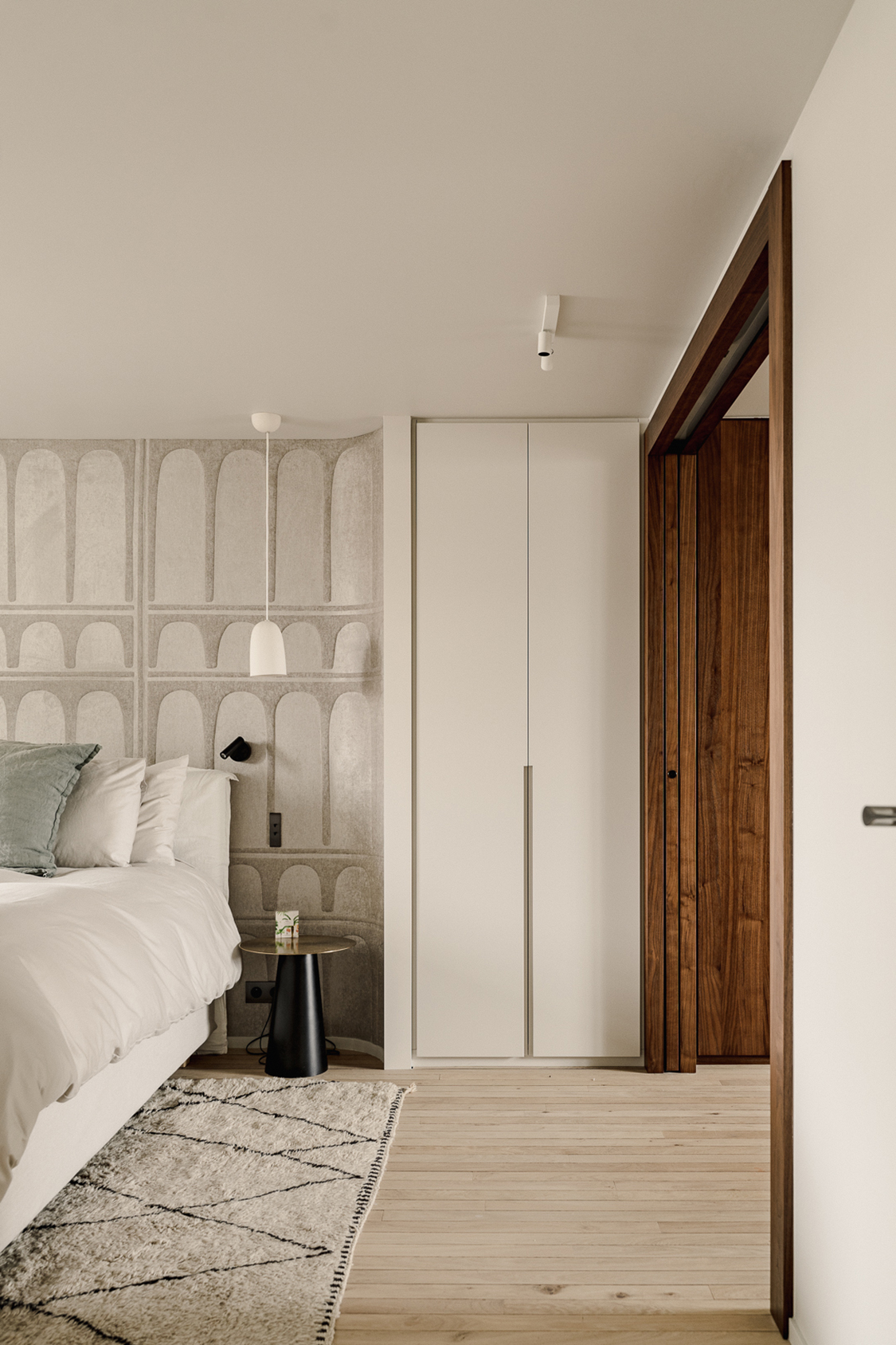
Images by © Amaury Laparr
Source: The Cool Hunter

