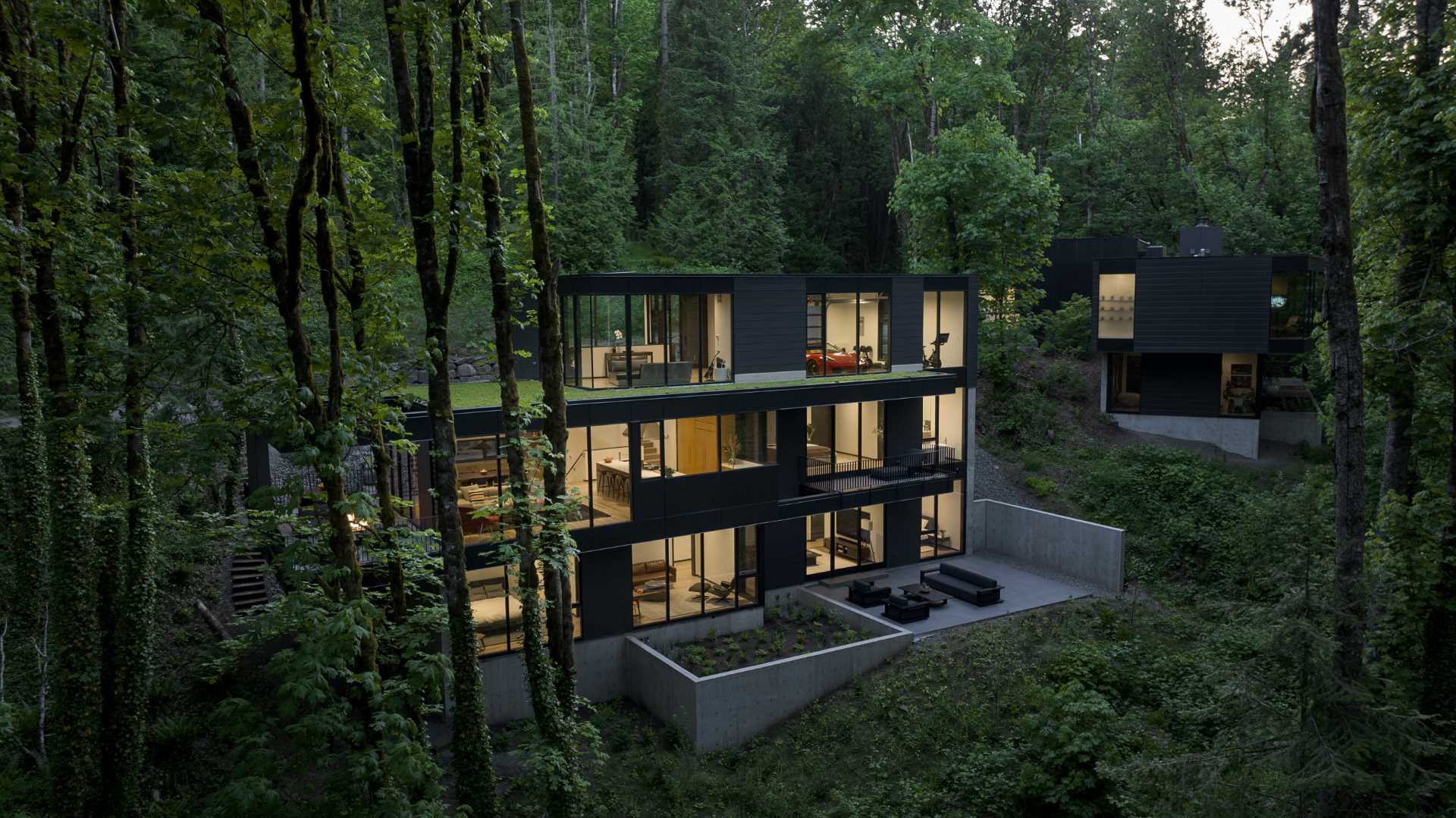
William / Kaven Architecture has sent us photos of a home they completed in Portland, Oregon, that’s part of a collection of private residences perched on several steeply sloped sites within Forest Park, a 5,000-acre woodland.
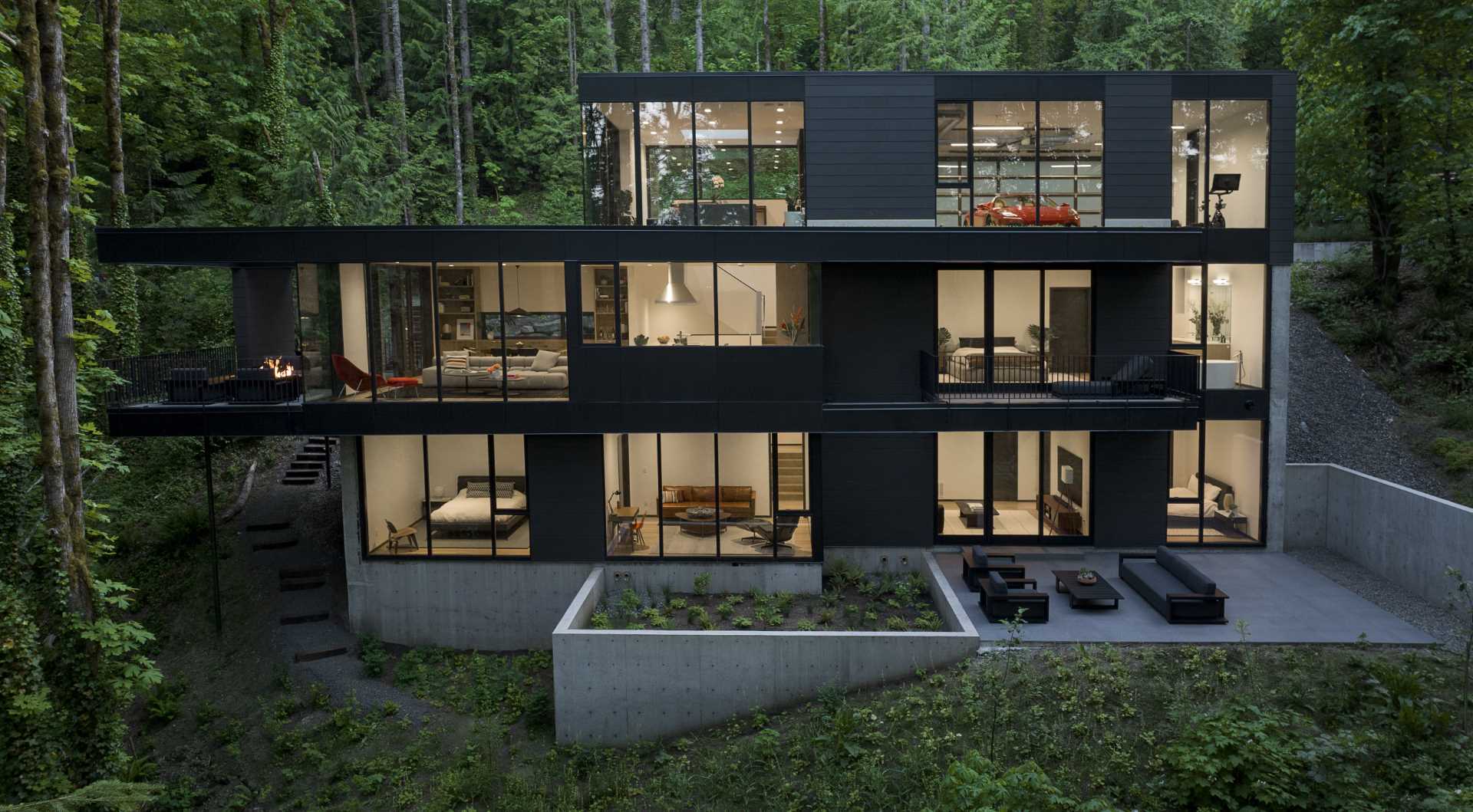
A simple material palette of dark steel, concrete, glass, and custom bronze-black cladding grounds the house within the surrounding treescape.
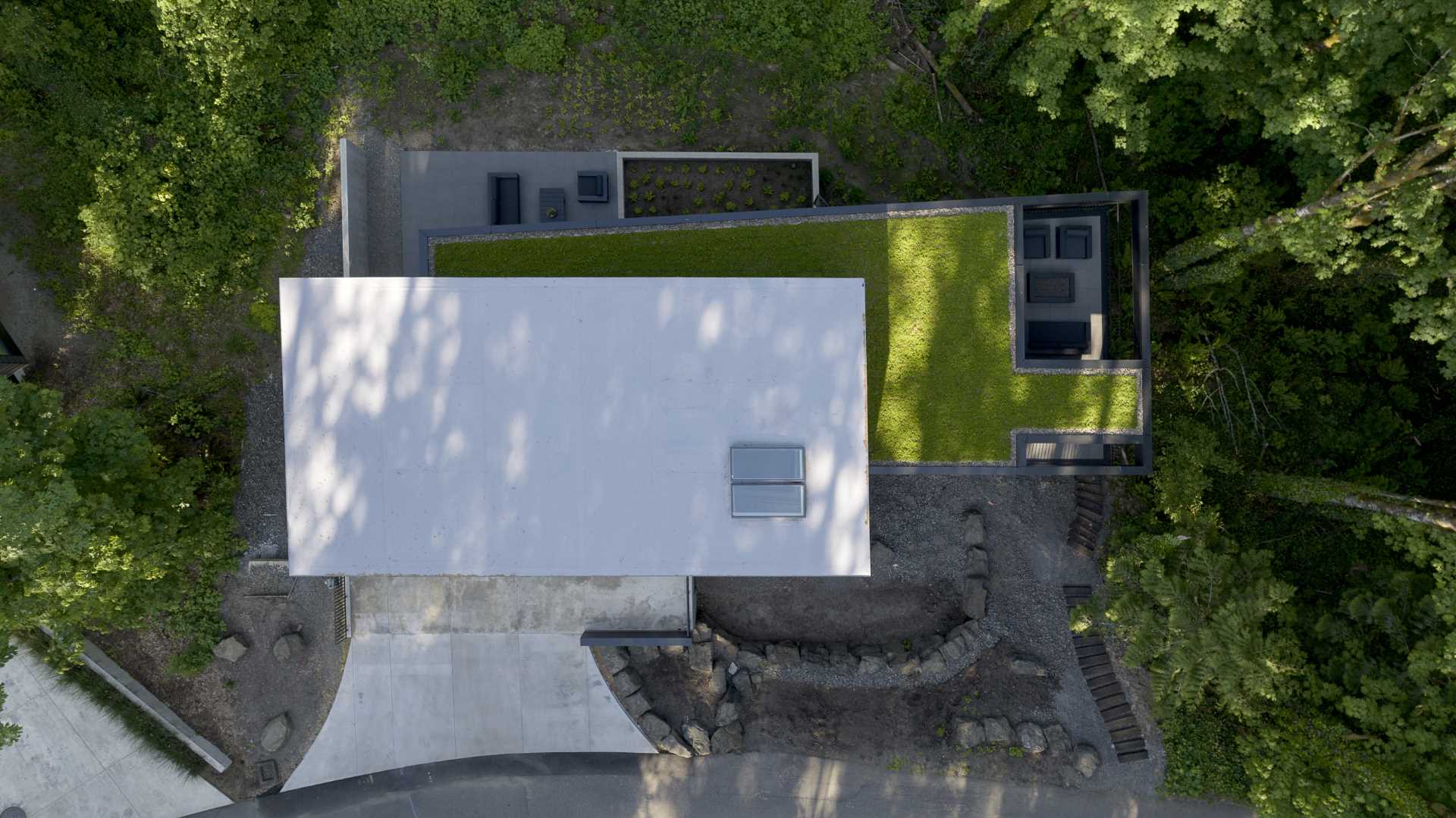
Of the project, W/K partner Daniel Kaven says, “The ongoing aesthetic vision for the development is to create a collection of homes unified in materiality and design ethos, but distinct in their floor plans and overall execution. The homes are meant to read as iterations on a theme, connected by a unifying thread.”
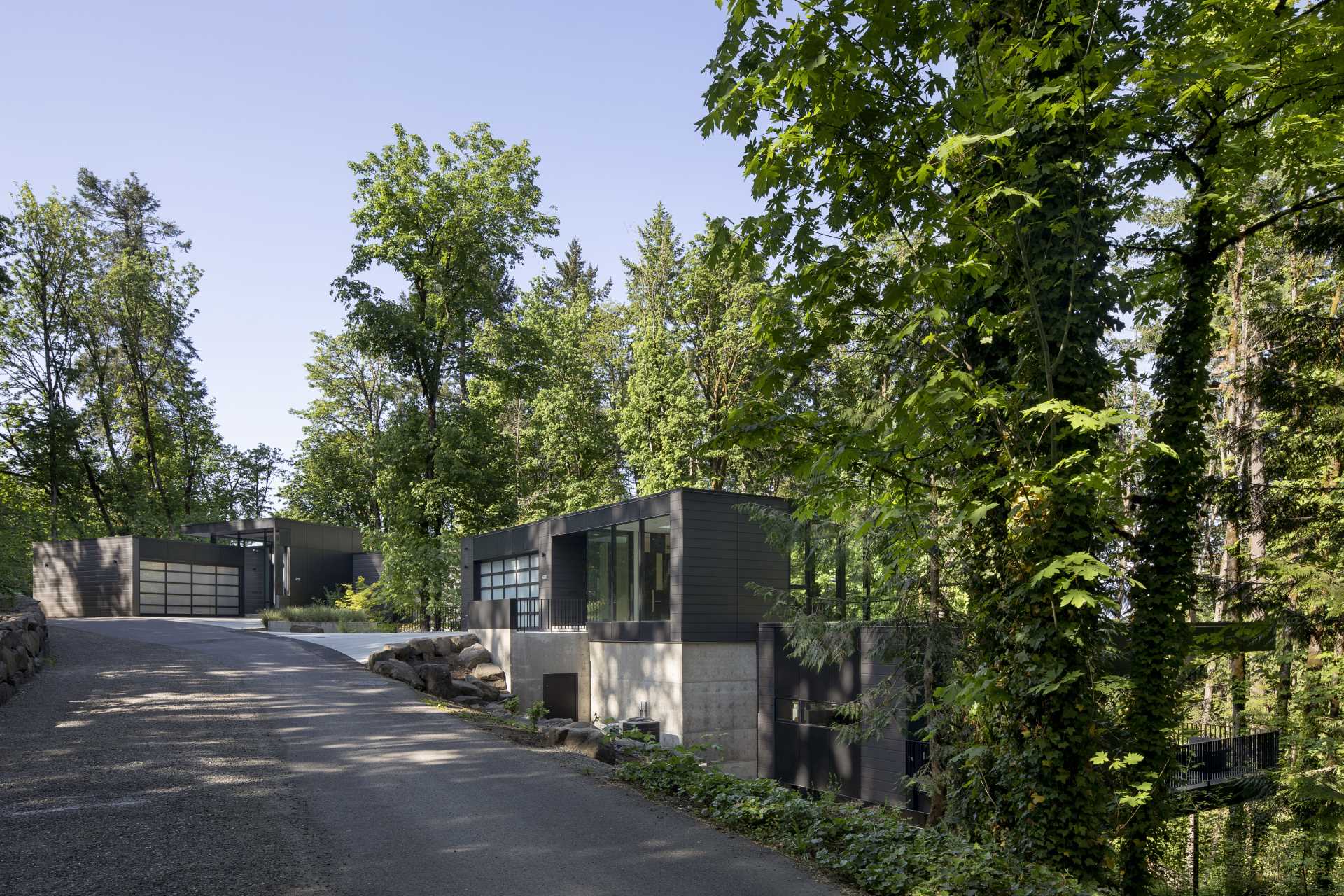
From the road, the home seems small, however, due to its design, it’s actually spread out over multiple levels, with the top layer home to the garage and entryway.
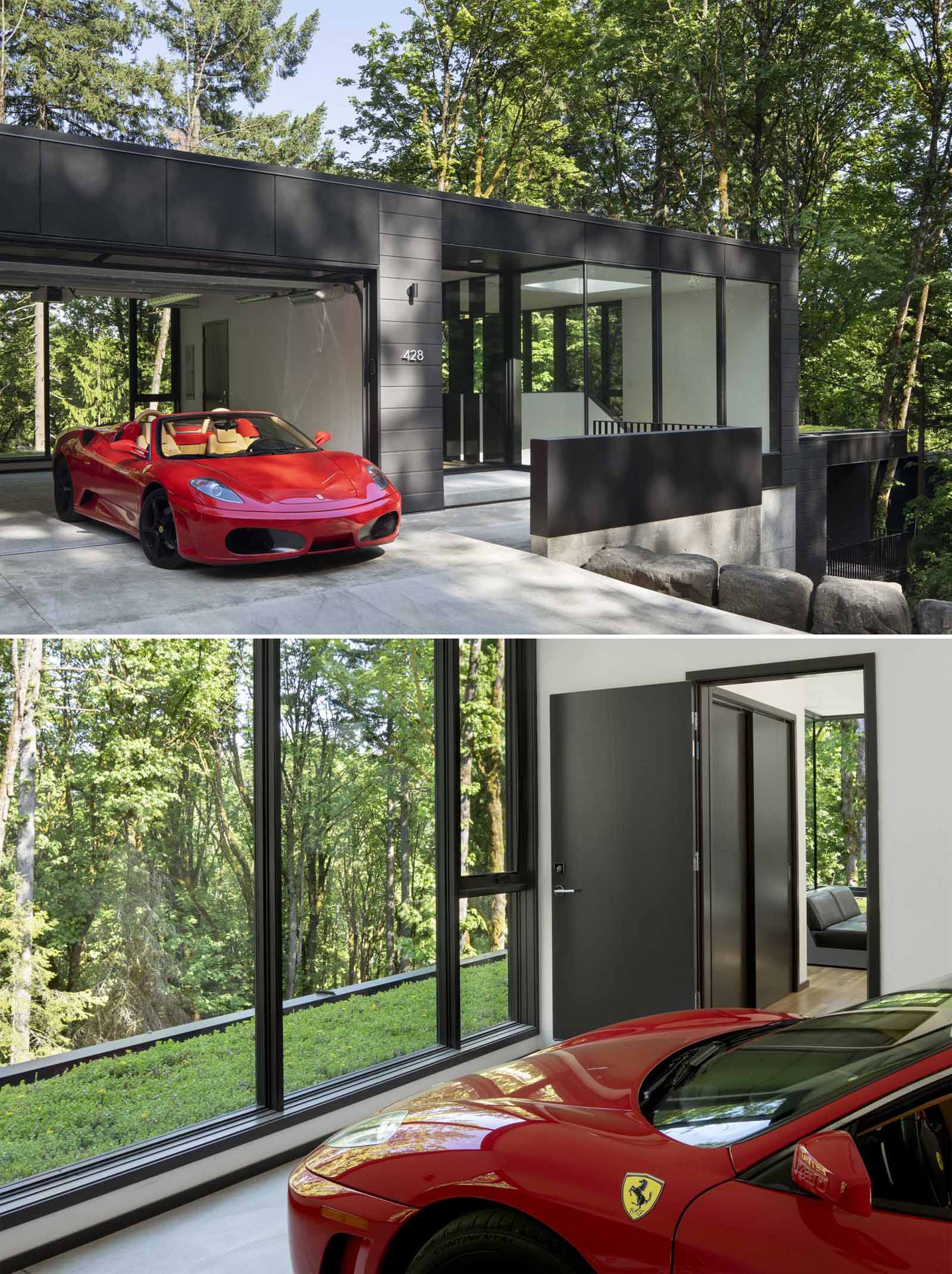
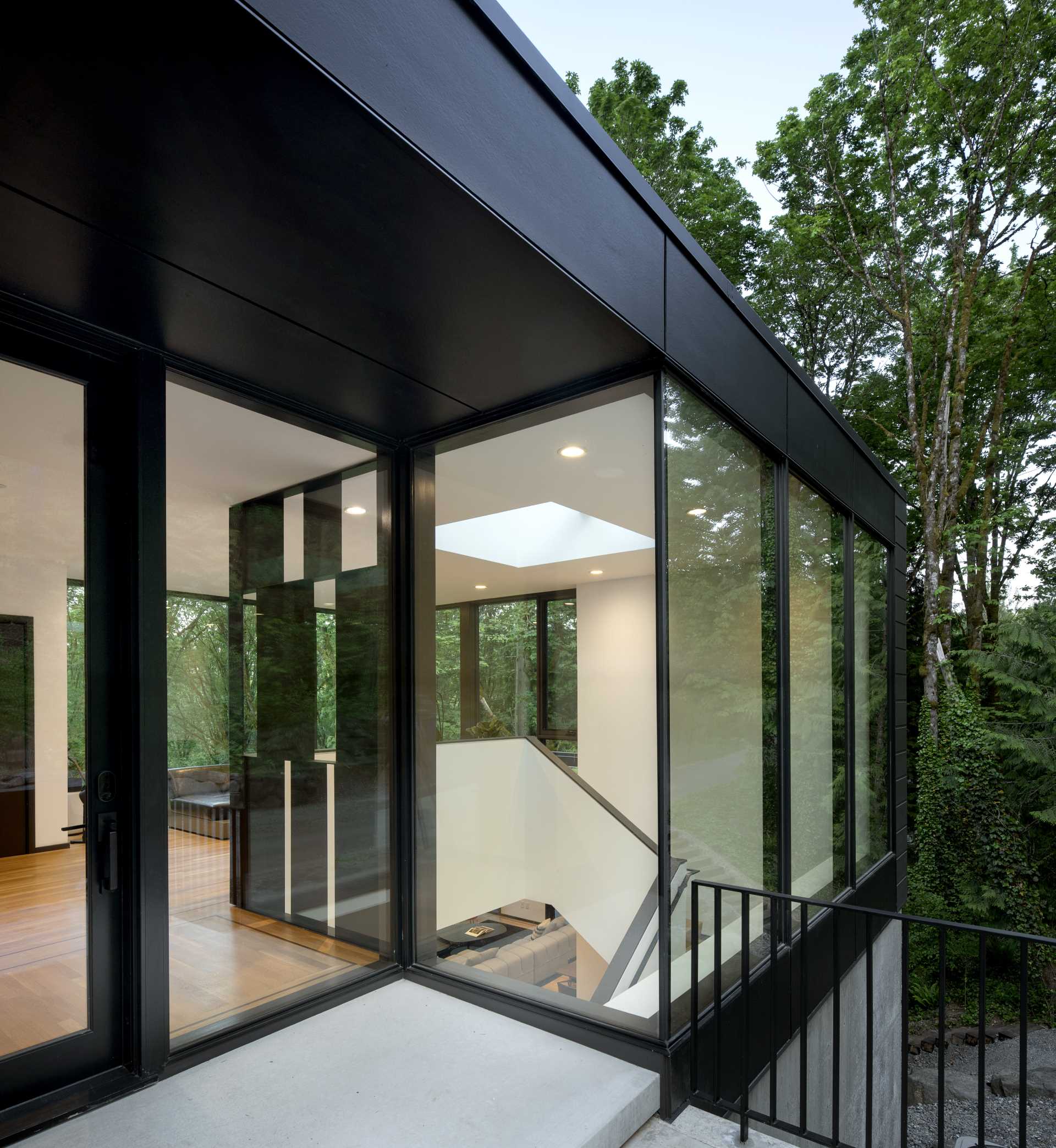
The glass front door opens to a sitting room filled with an abundance of natural light and views of a green roof.
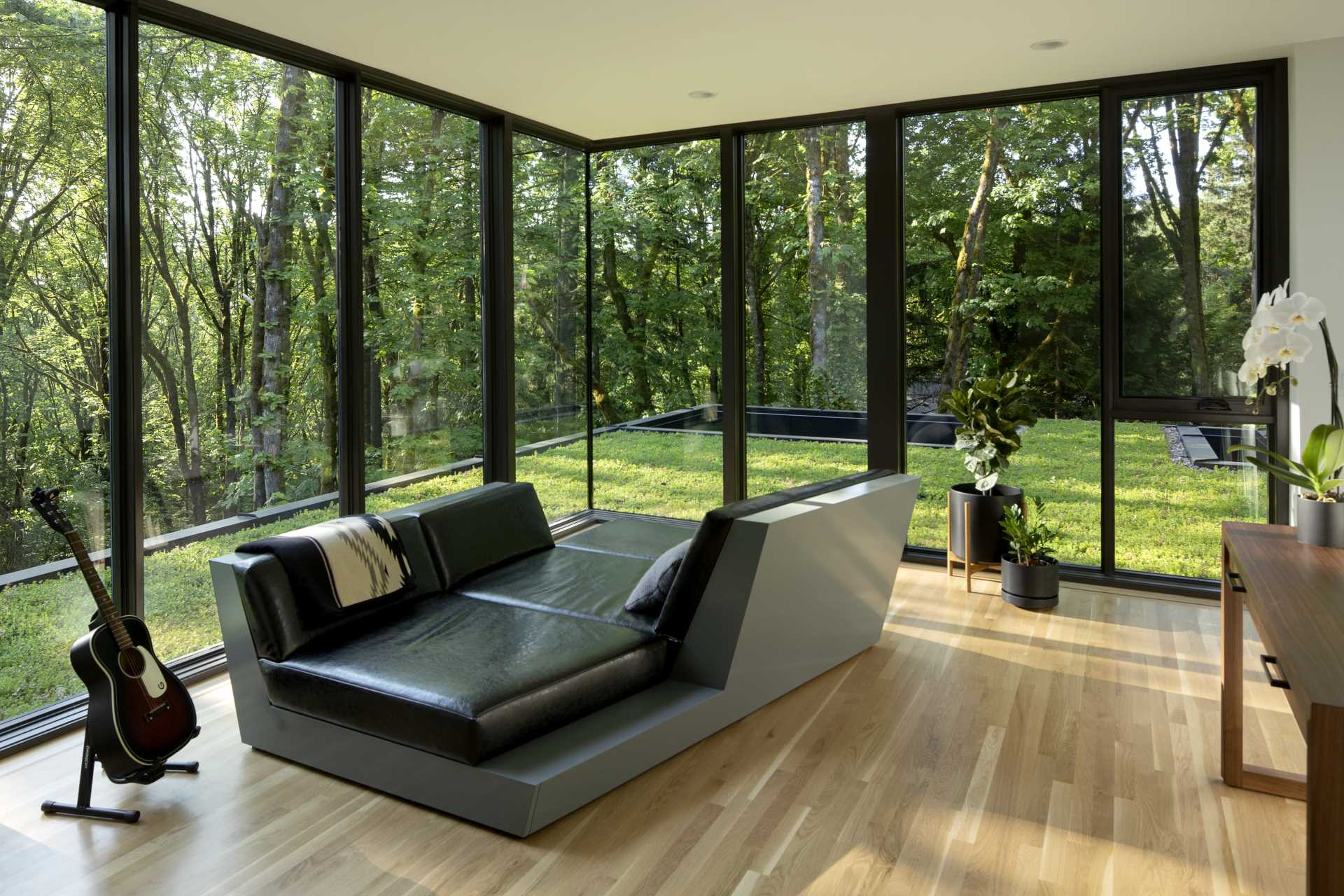
Stairs lead from the sitting room down to the main living level of the home.
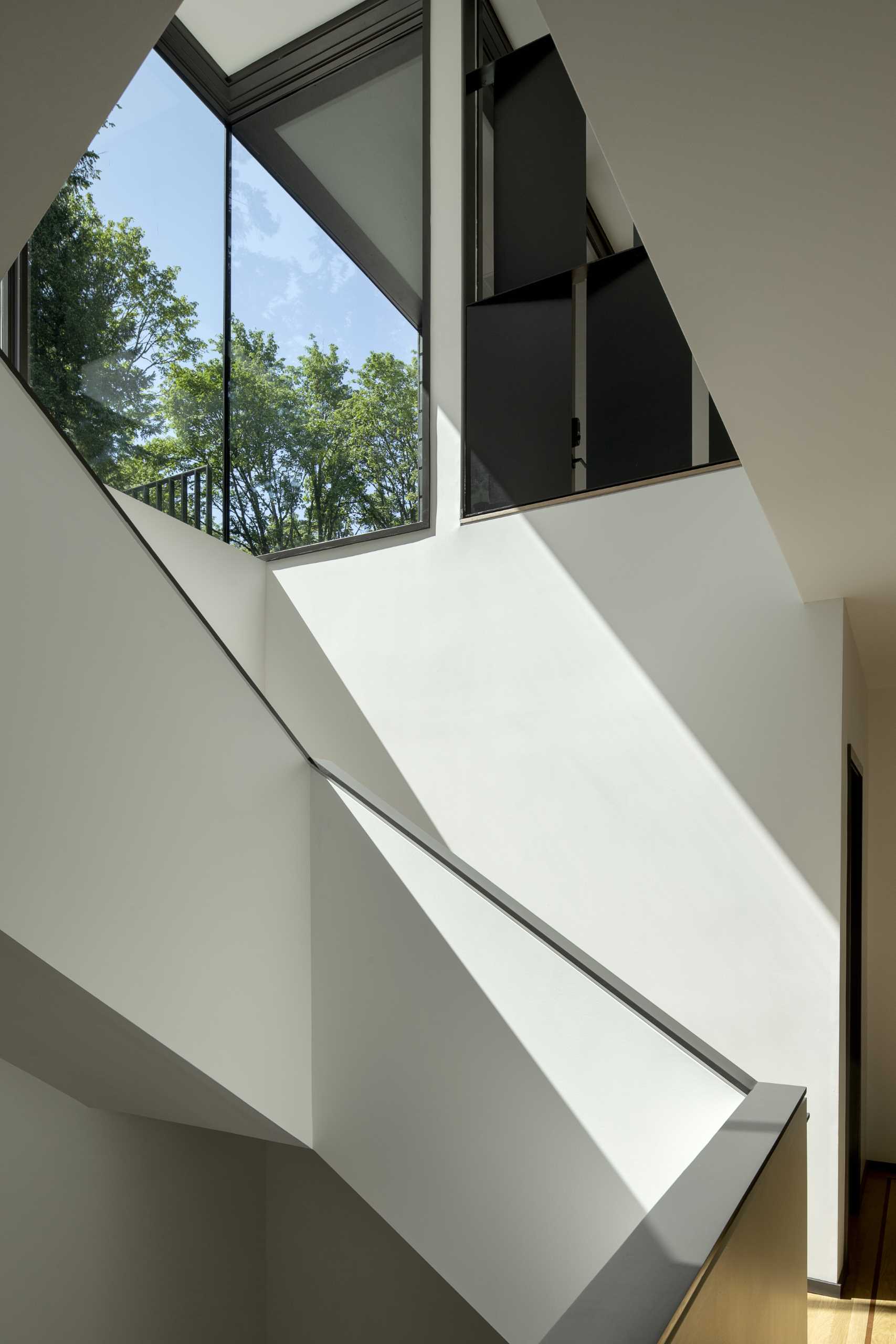
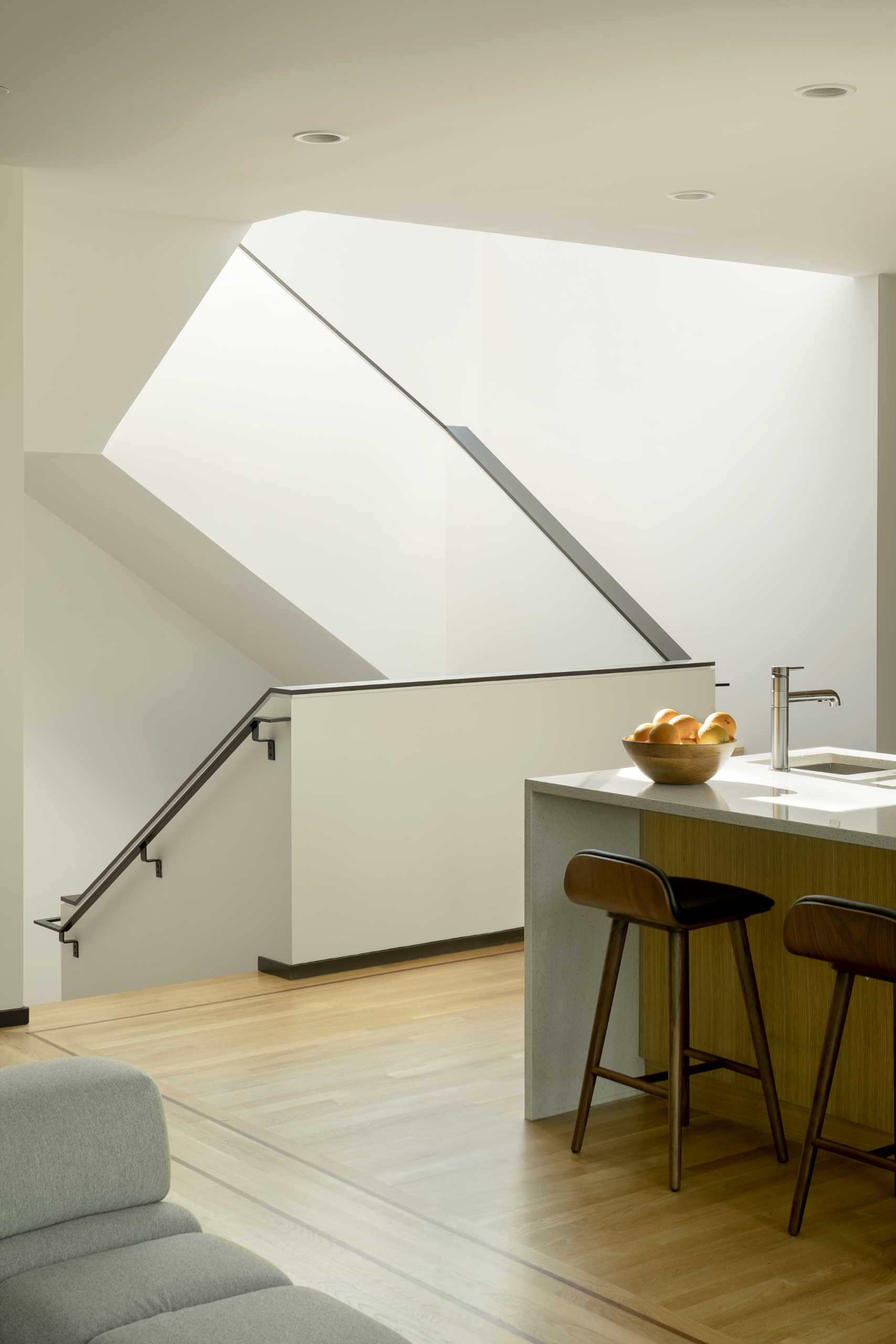
The main living level of the home includes a large kitchen, which was designed for the owner, a renowned Paleo chef and bestselling food writer whose virtual home cooking demonstrations attract a large international following. The landscape, visible through large windows above the counter, serves as a spectacular backdrop for her branded video courses and food photography.
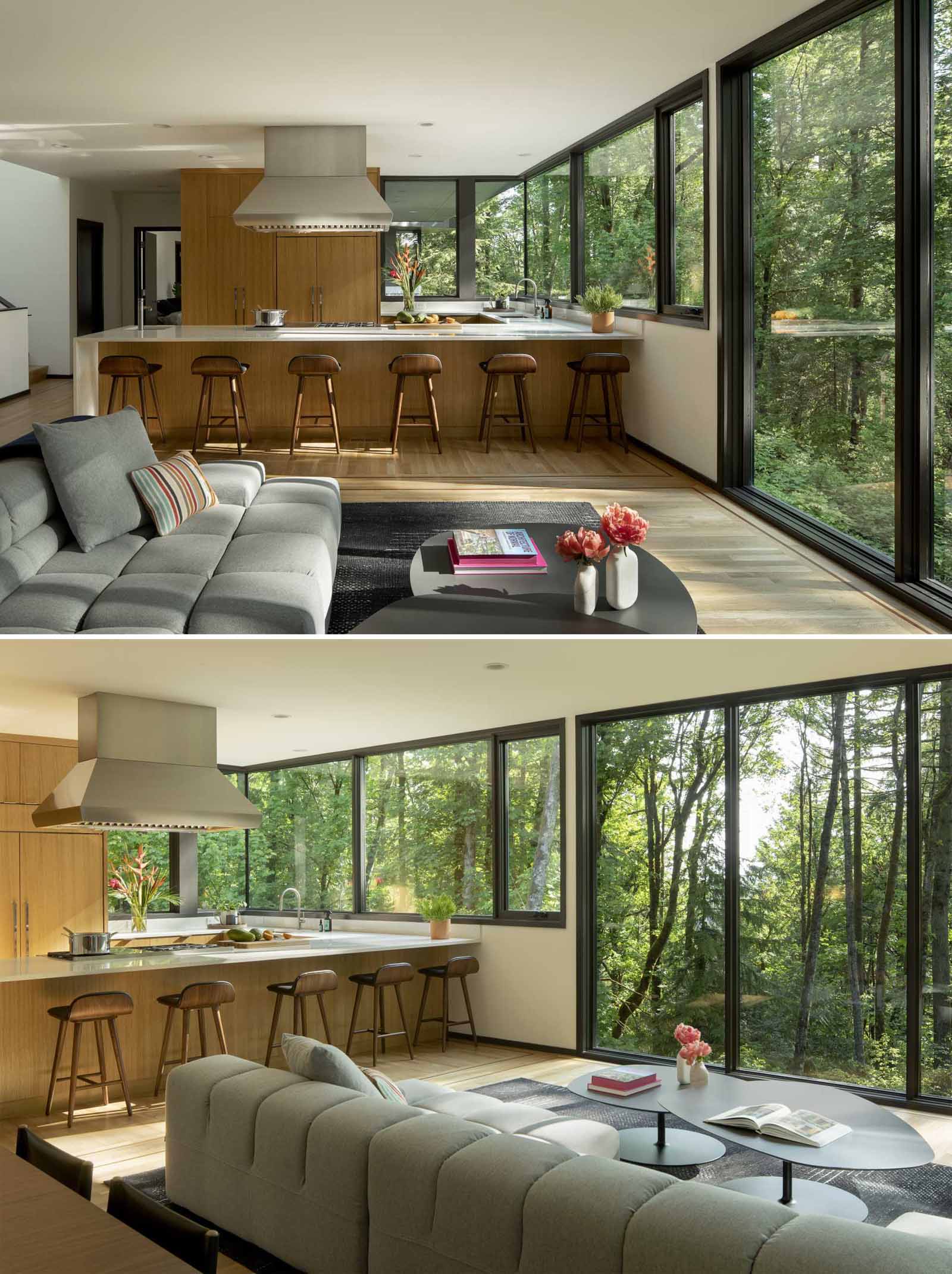
The living room is anchored by a plush Tufty-Time Sofa from B&B Italia and heavy nesting Moroso Phoenix tables, while a paprika-colored Womb Chair by Eero Saarinen for Knoll adds a punch of color in the corner of the room.
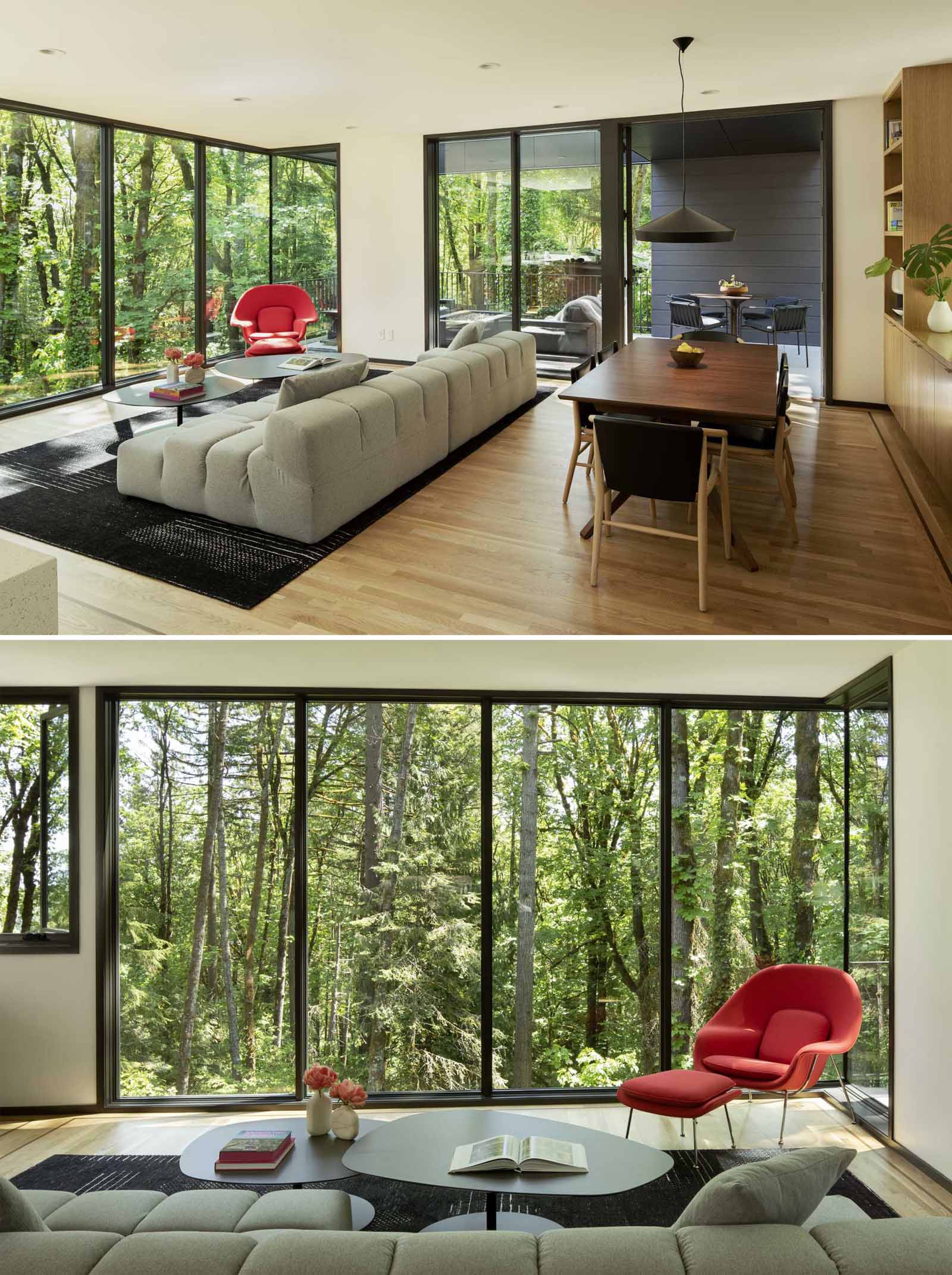
For the dining area, William / Kaven selected a Tom Dixon pendant lamp, as well as chairs from Antonio Citterio’s Jens collection in brushed light oak and thick embossed black leather.
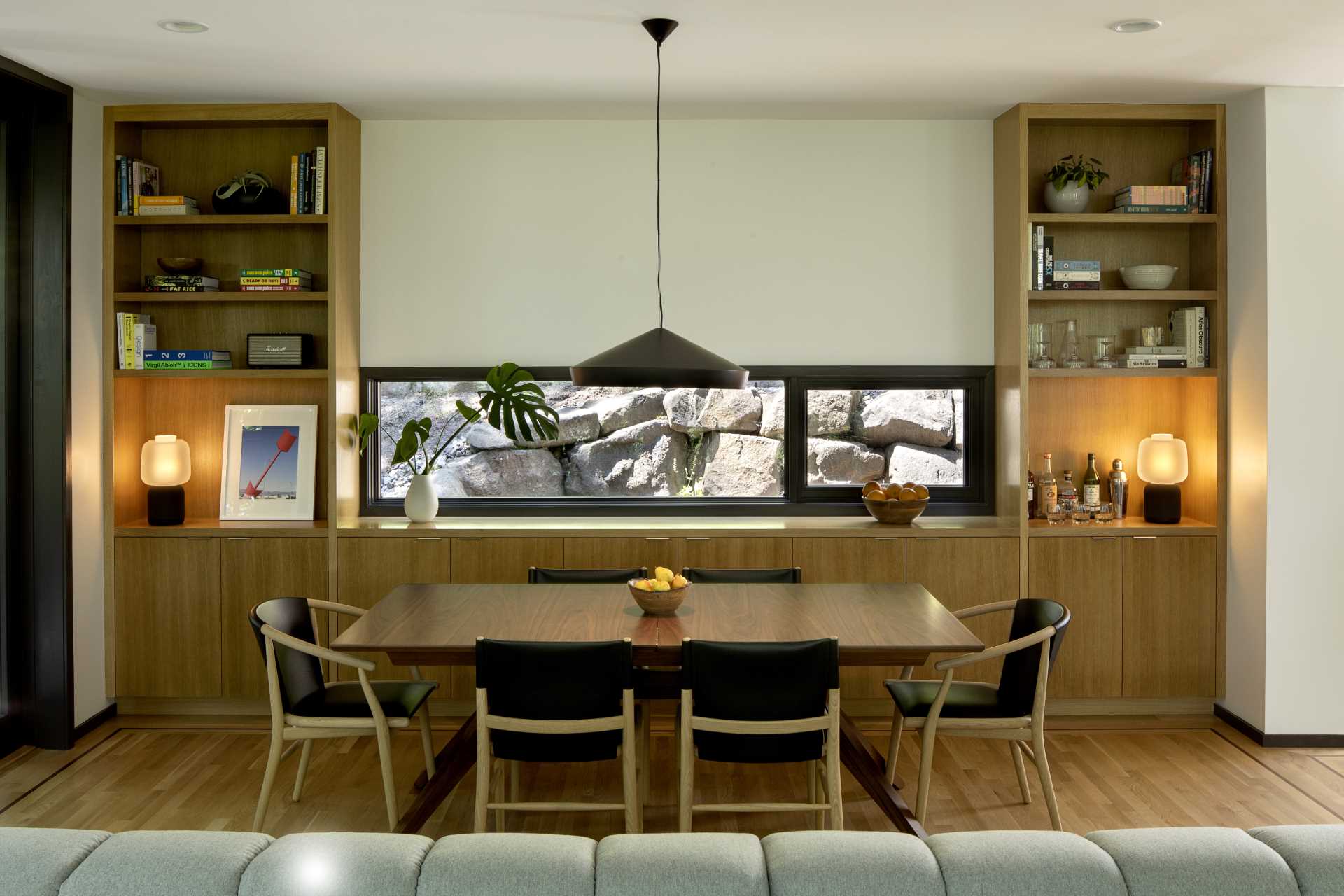
This room opens onto a terrace with an al fresco dining area and aluminum seating arranged around a substantial concrete fire table by RH.
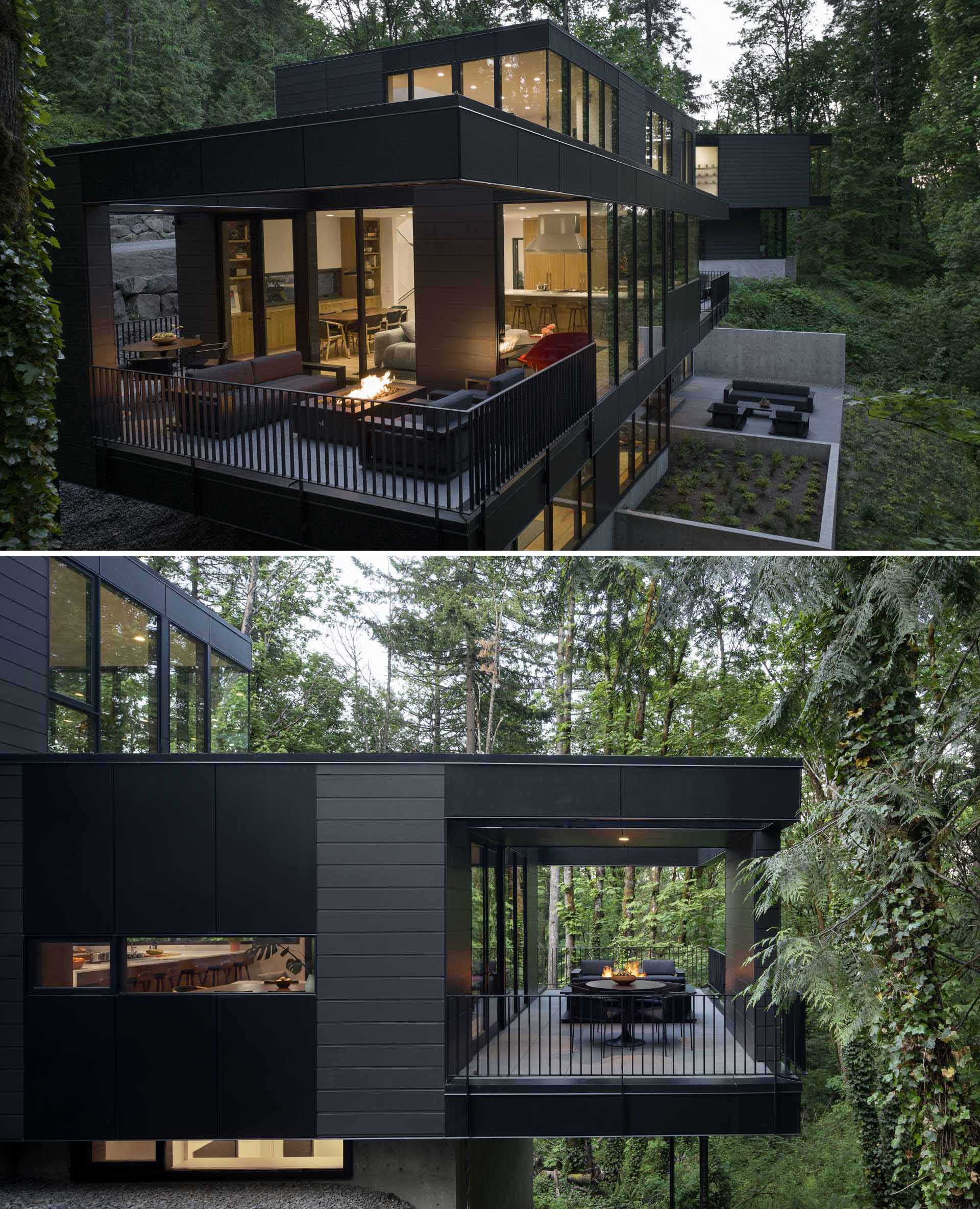
Back inside, we can see the primary bedroom is also located on this level, which opens up to a private sun deck.
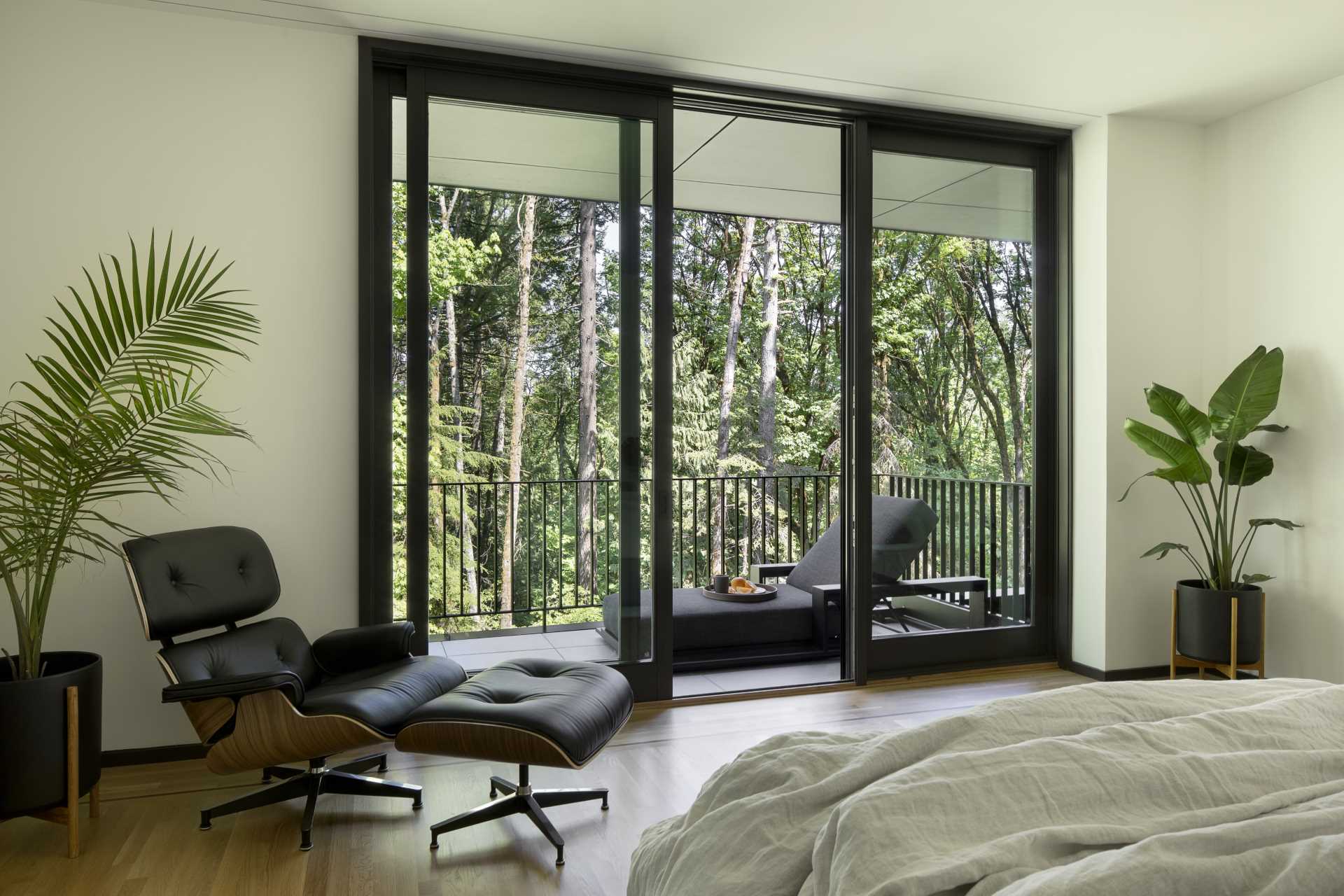
In the ensuite bathroom, a freestanding bathtub is positioned in front of the floor-to-ceiling window, while a double vanity is located below a large mirror.
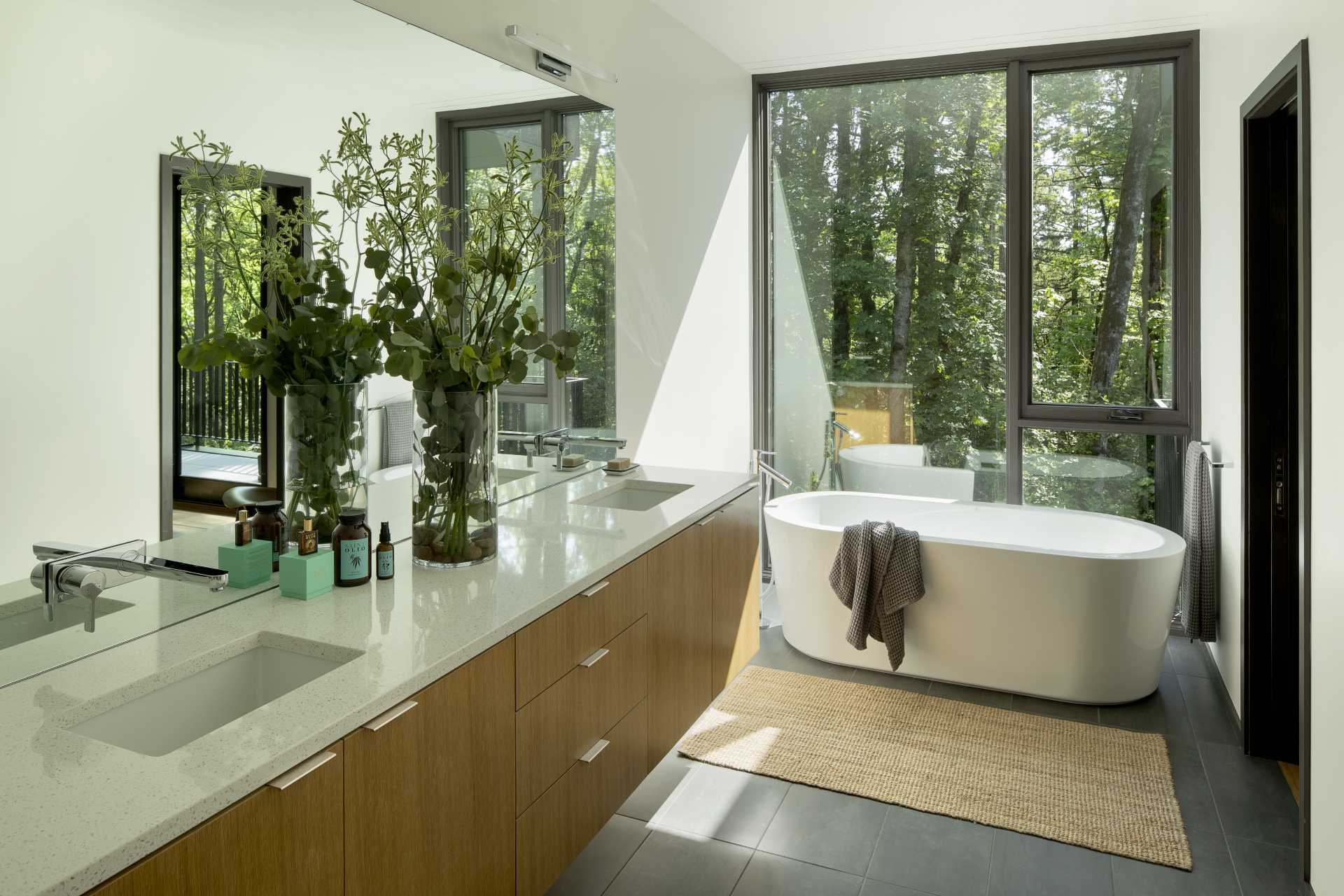
The stairs continue from the main level down to the lowest level of the home, where a TV room, home office, and guest rooms are located.
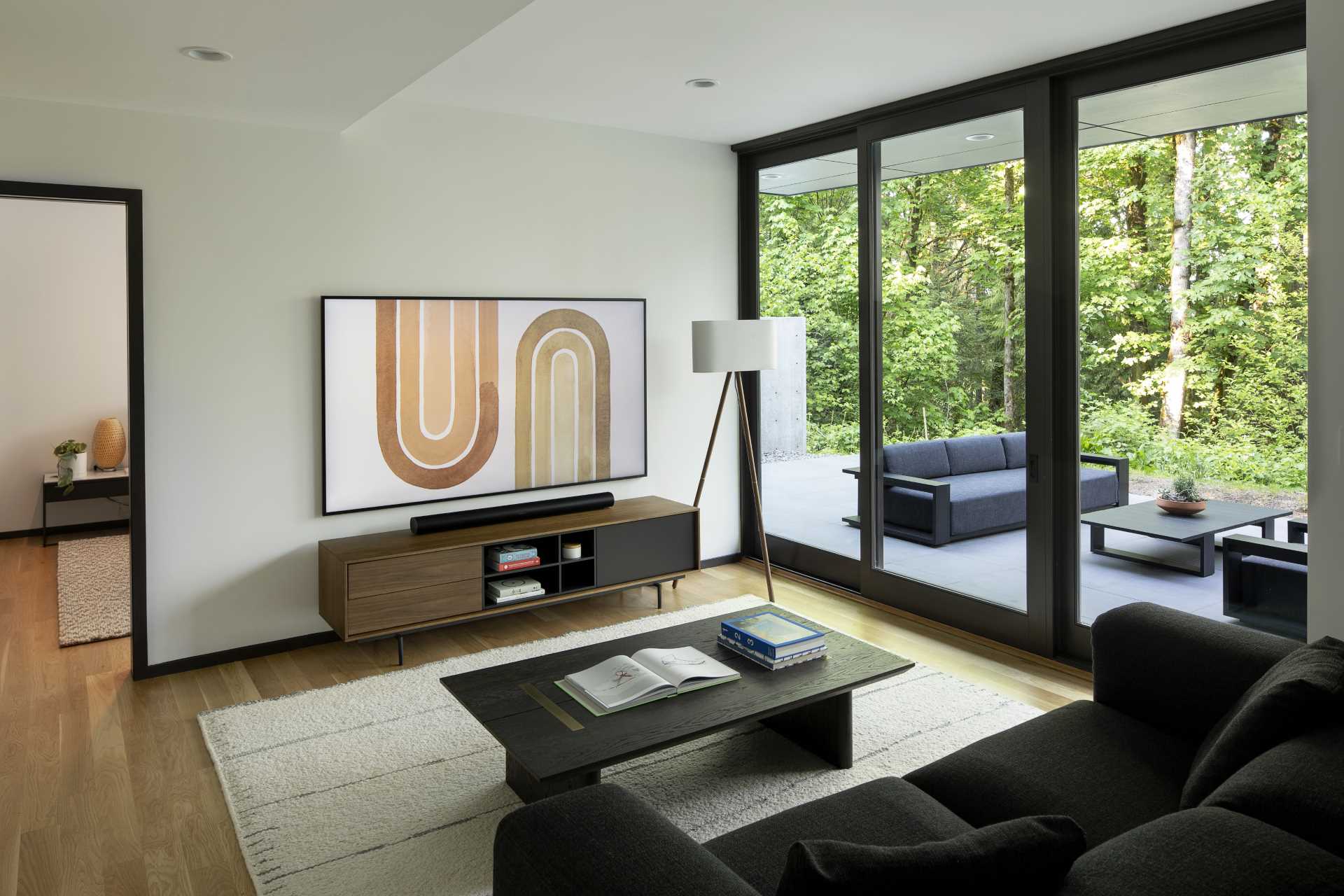
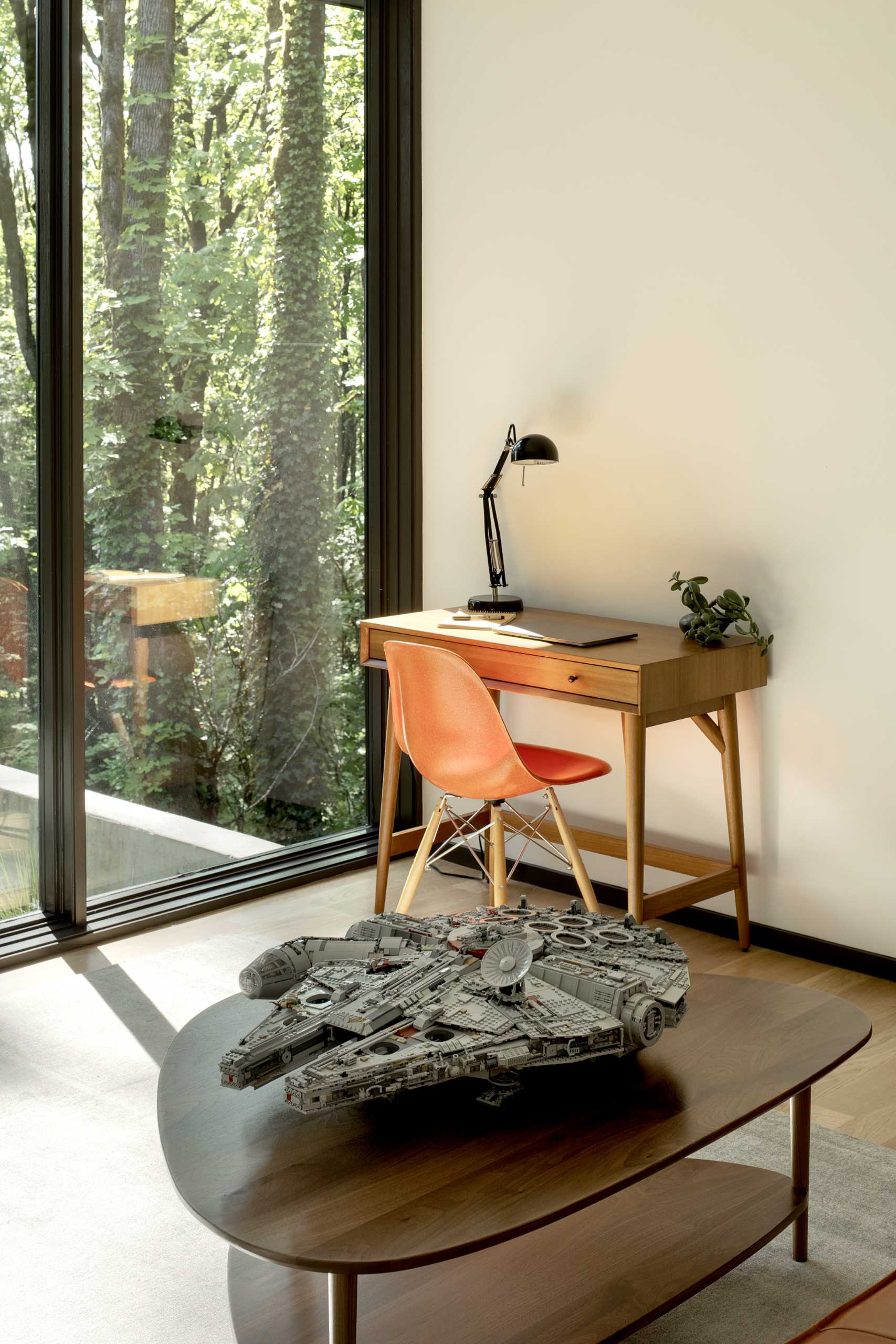
These rooms open to a patio furnished with outdoor furniture, and the forest beyond.
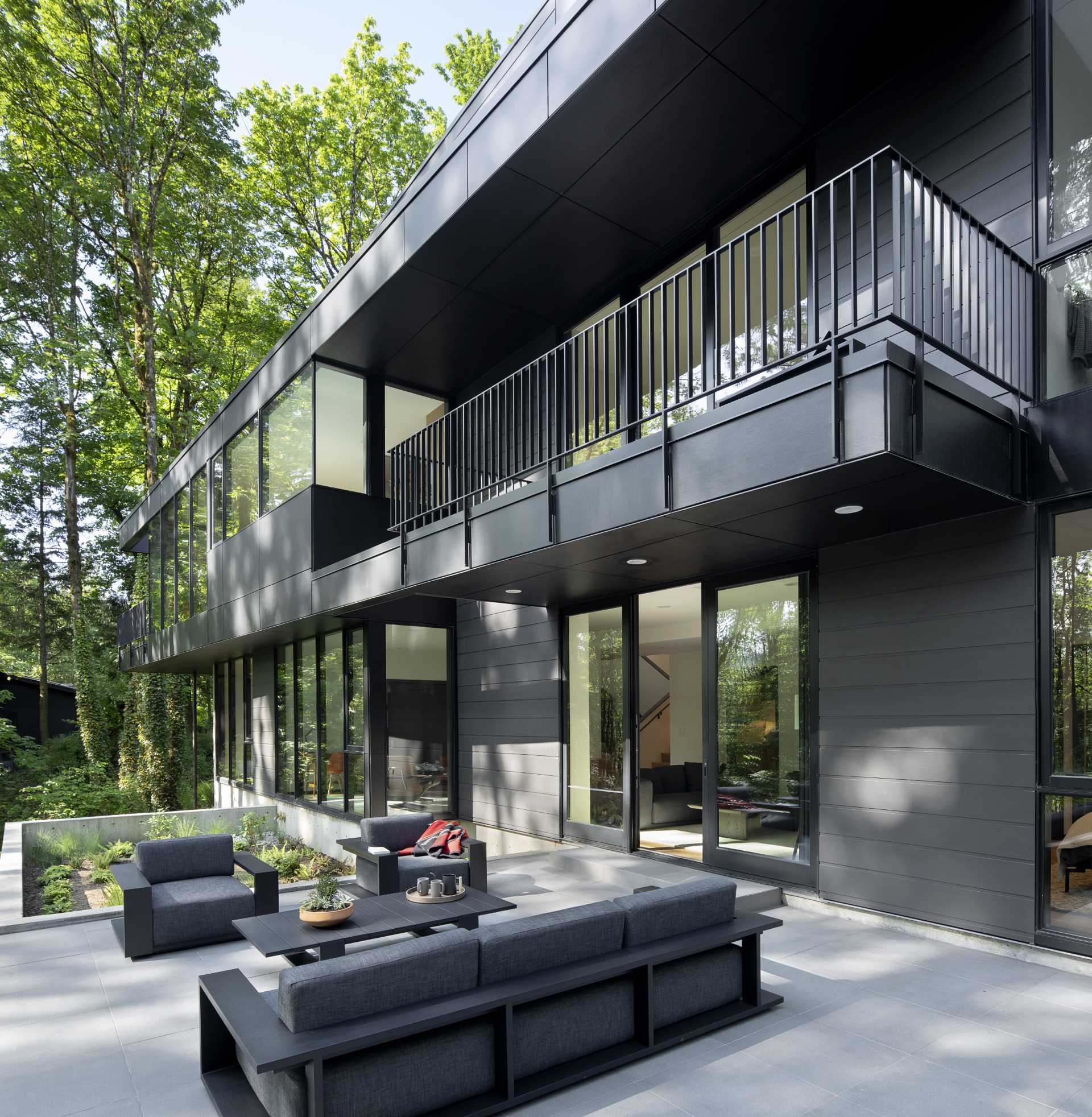
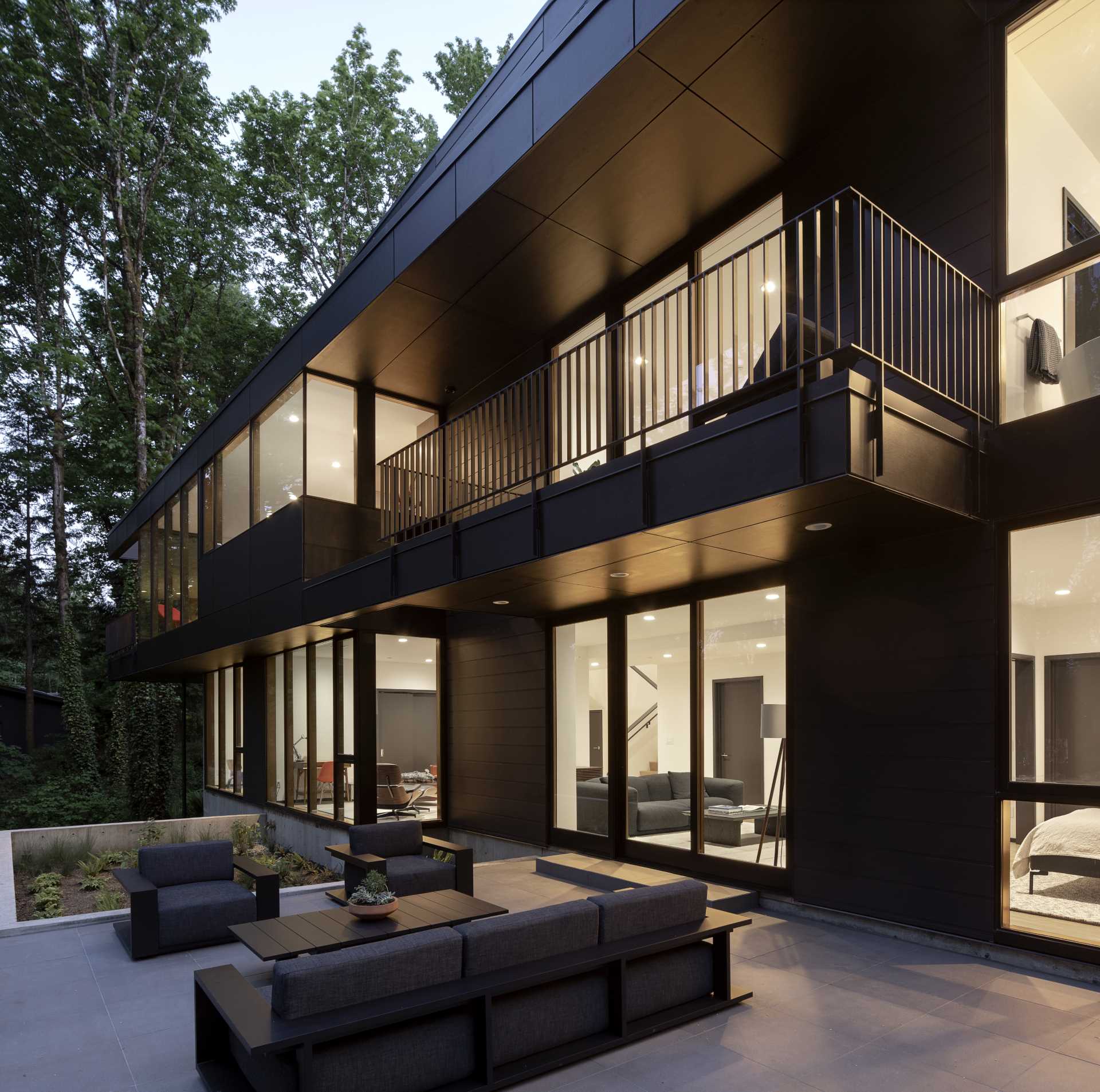
Design by William / Kaven Architecture. Photography by Jeremy Bittermann / JBSA | Design Team: Daniel Kaven, Partner-in-Charge / Trevor William Lewis, Partner-in-Charge / Mike Perso, Director of Architecture / Joel Dickson, Project Designer / Natalie Garyet, FF&E | General Contractor: Metcalf Design & Construction | Structural Engineer: Butler Engineering Inc. | Civil Engineer: KPFF Consulting Engineers
Source: Contemporist

