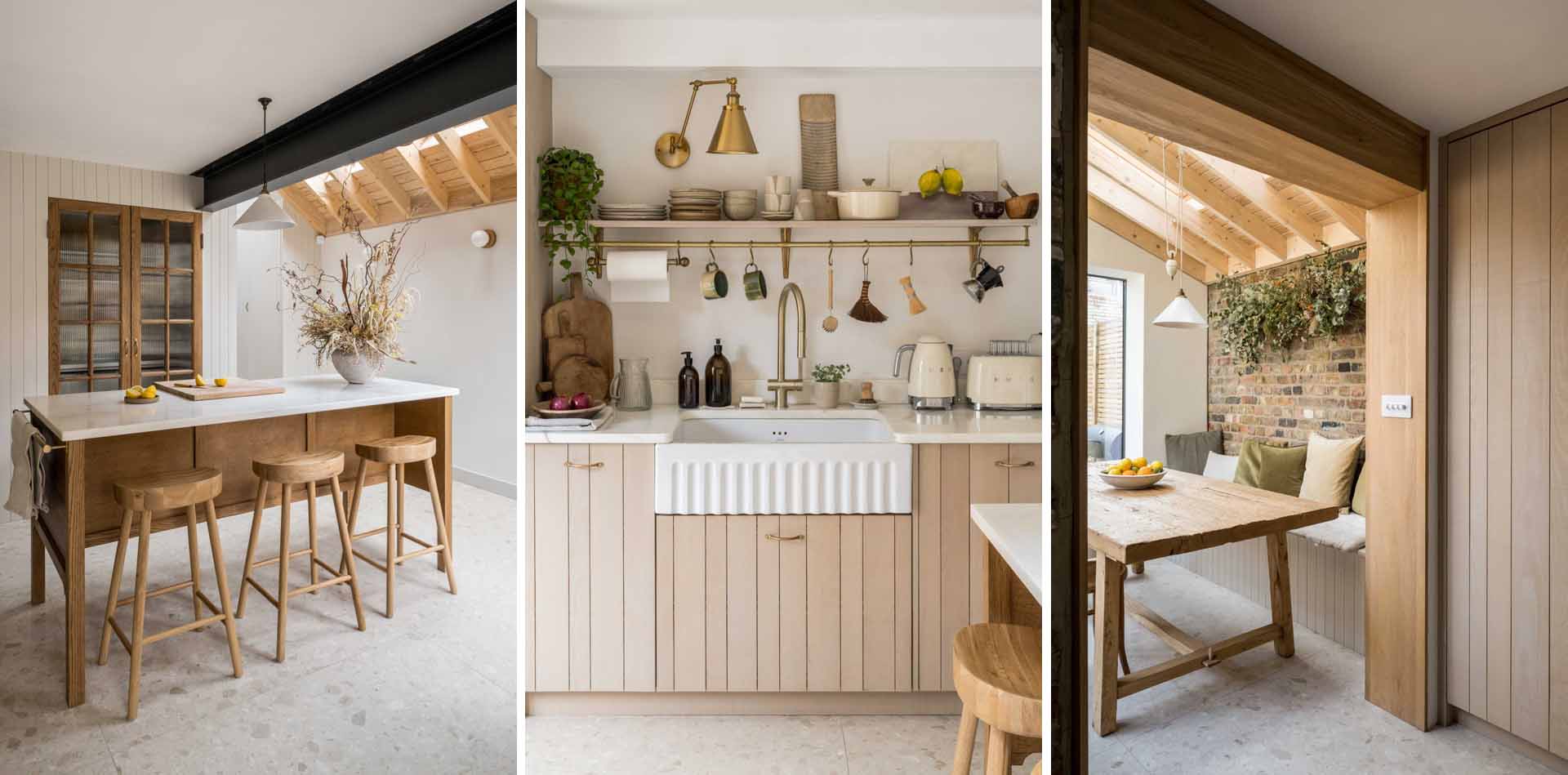
Architecture and interior design studio Bradley VanDerStraeten has shared photos of a Victorian terrace house renovation in London, England, that was designed with Italian charm, and centered around a sociable kitchen and its pantry.
A rear ground floor extension has two peaked volumes that form a stepped plan to respond to the varying lengths of the neighboring houses. One volume contains the new wider, open, and more sociable kitchen, while the new dining space, projects out into the garden.
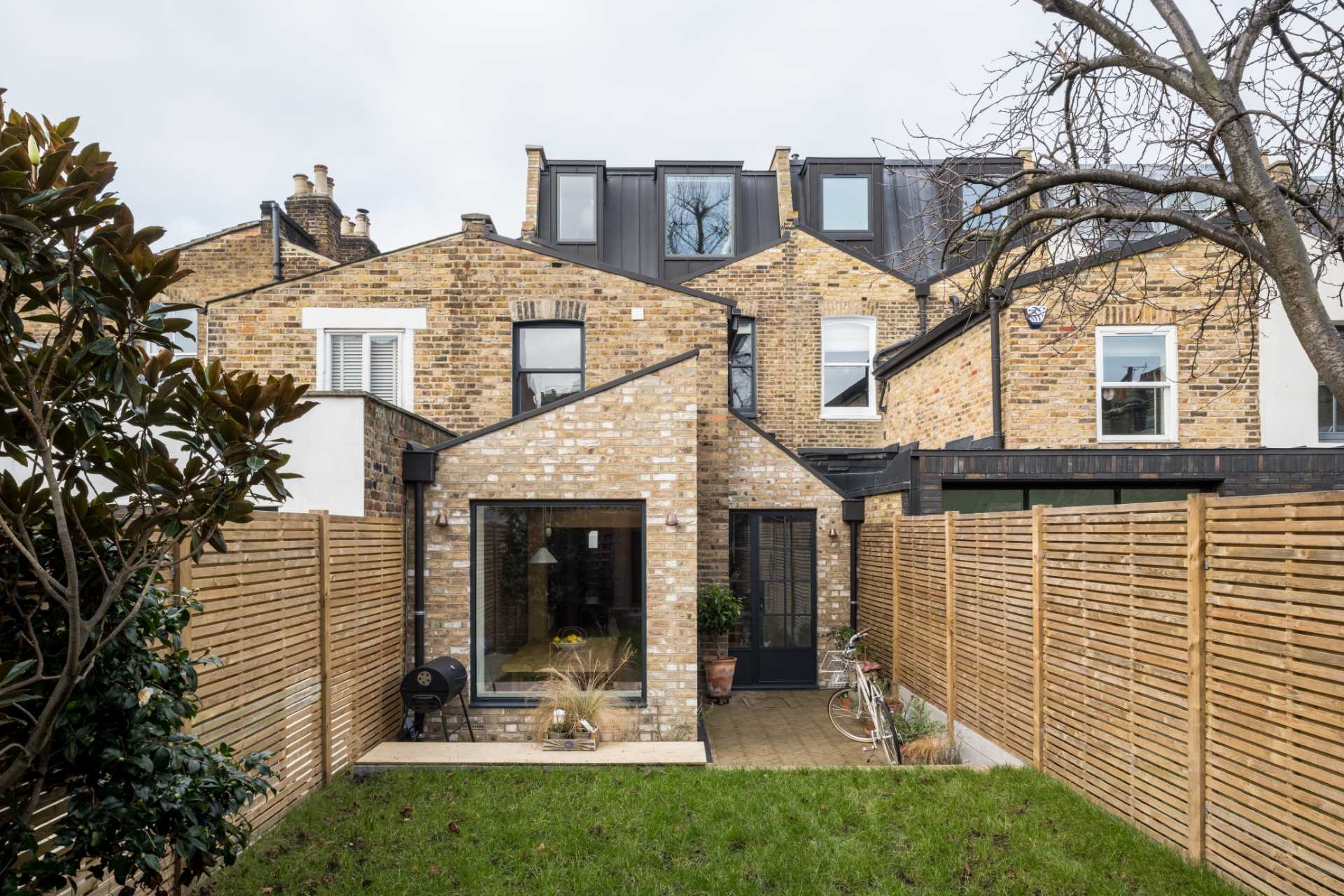
To accommodate the clients’ love of social cooking and entertaining, the kitchen has three main areas to its design – the pantry, the preparation island, and the rear cooking space with range cooker and sink.
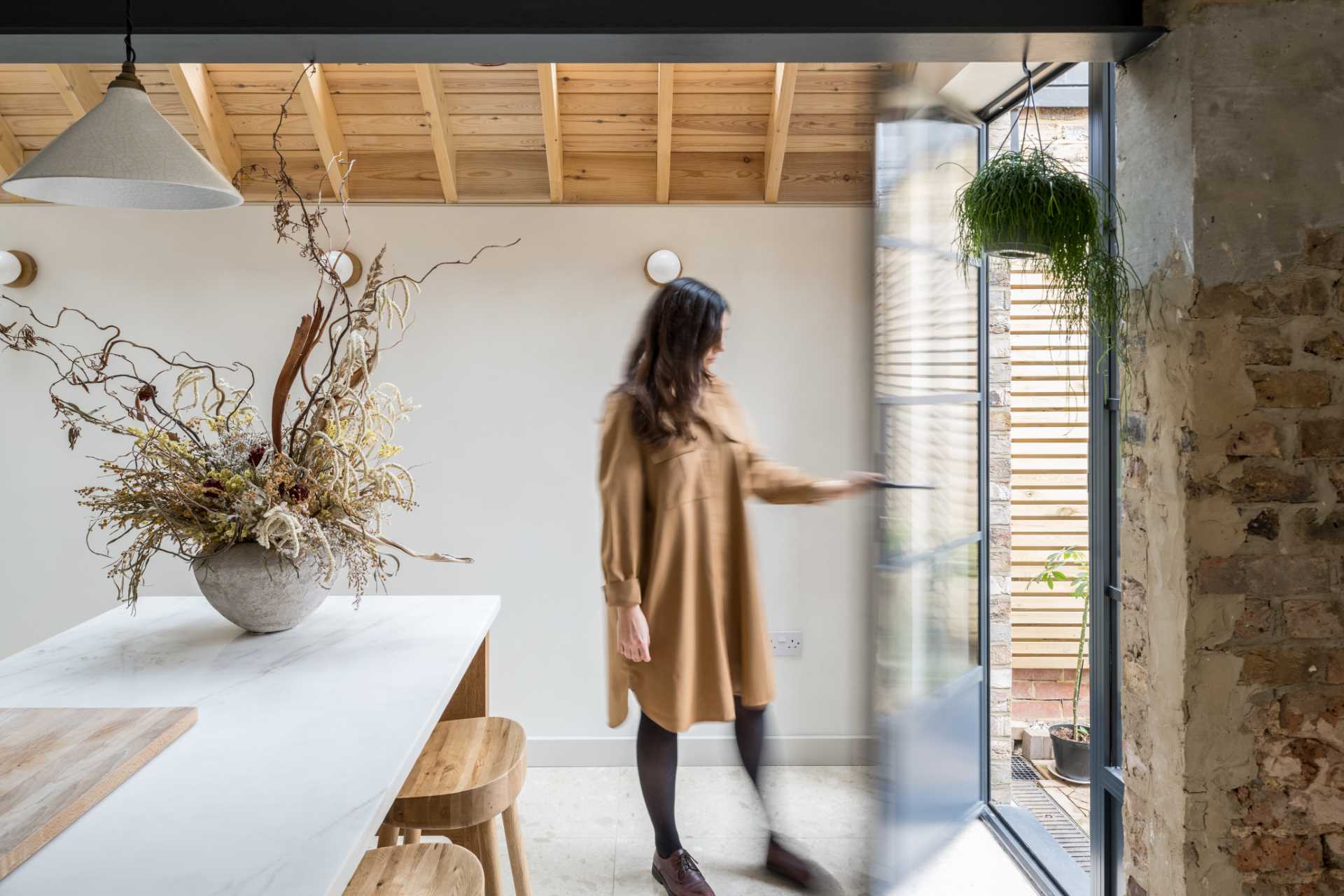
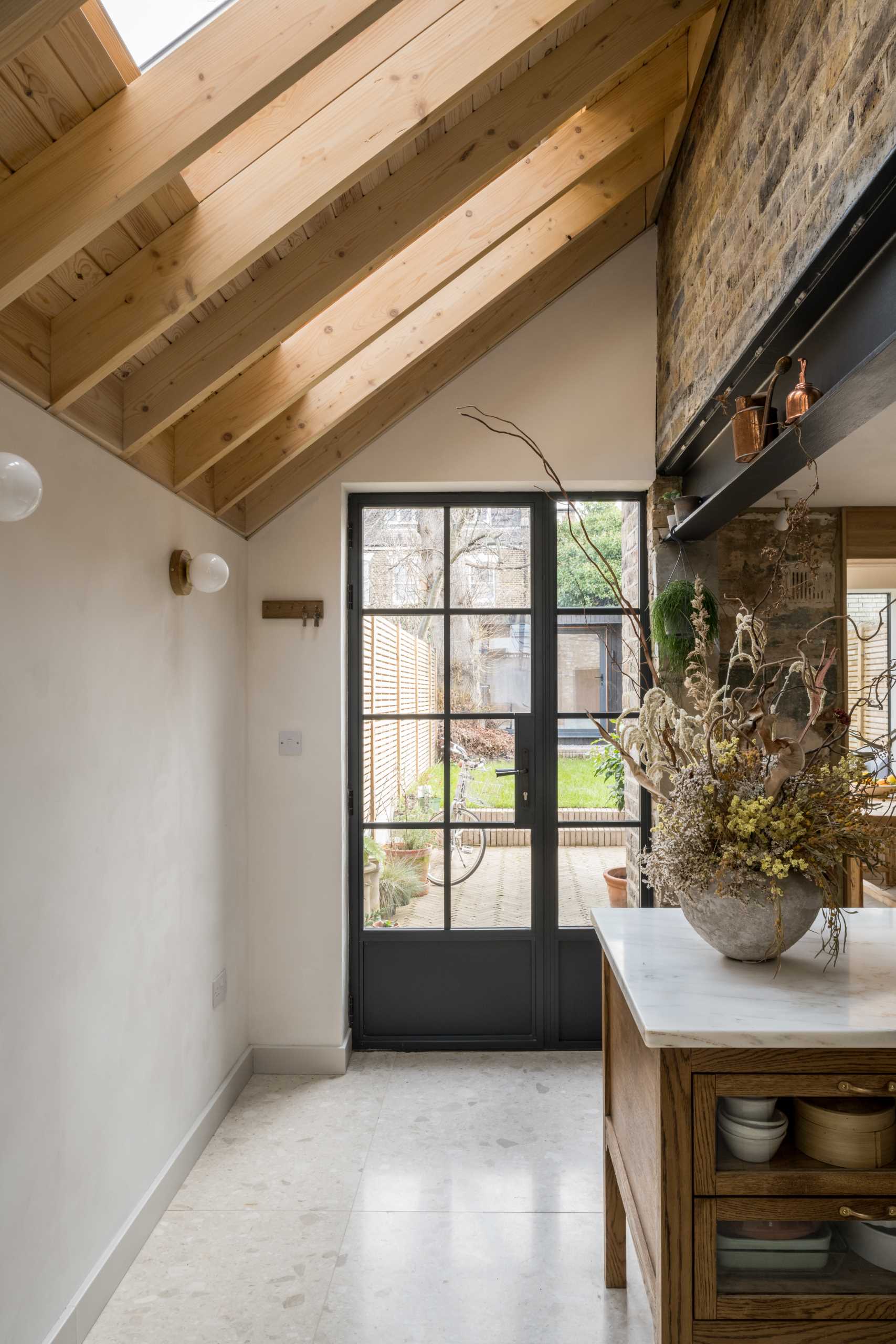
In the kitchen, the pantry doors open directly out onto the multi-functioning marble-topped preparation island. The client loves cooking and uses the island is used as a social space, where food preparation becomes a communal activity, with the stools helping to facilitate this.
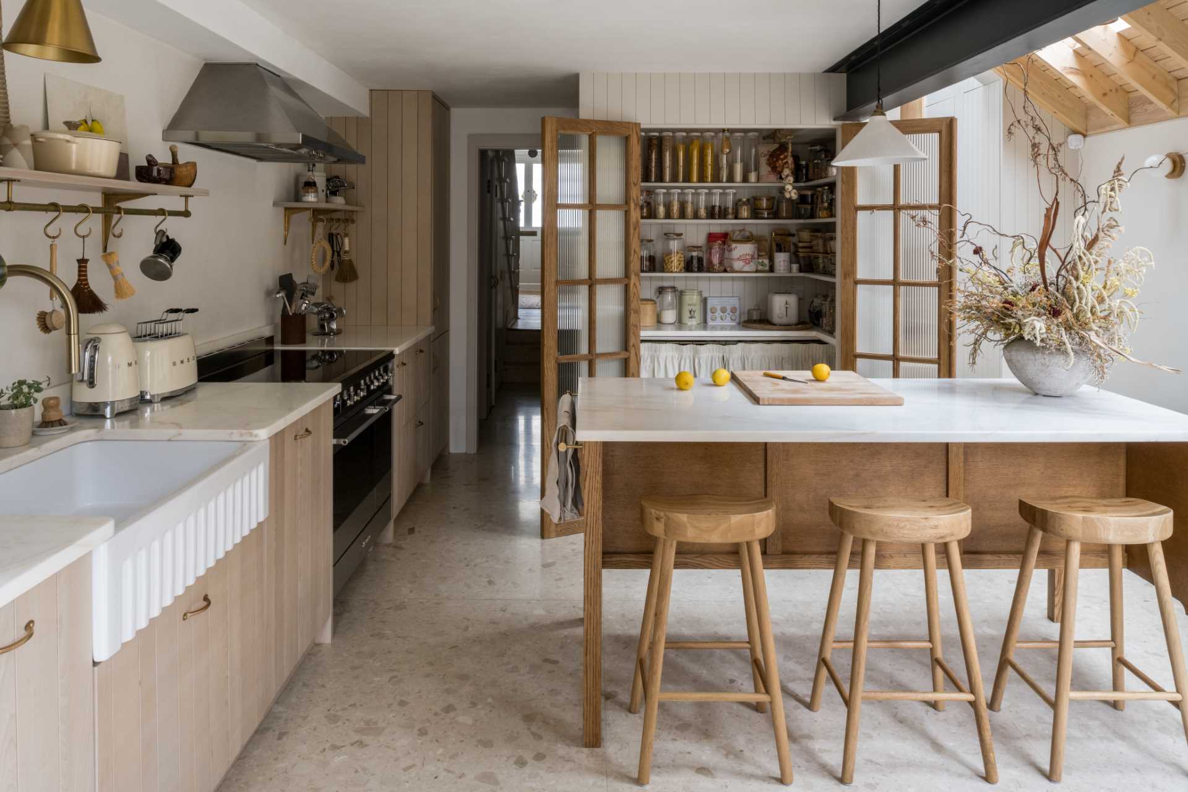
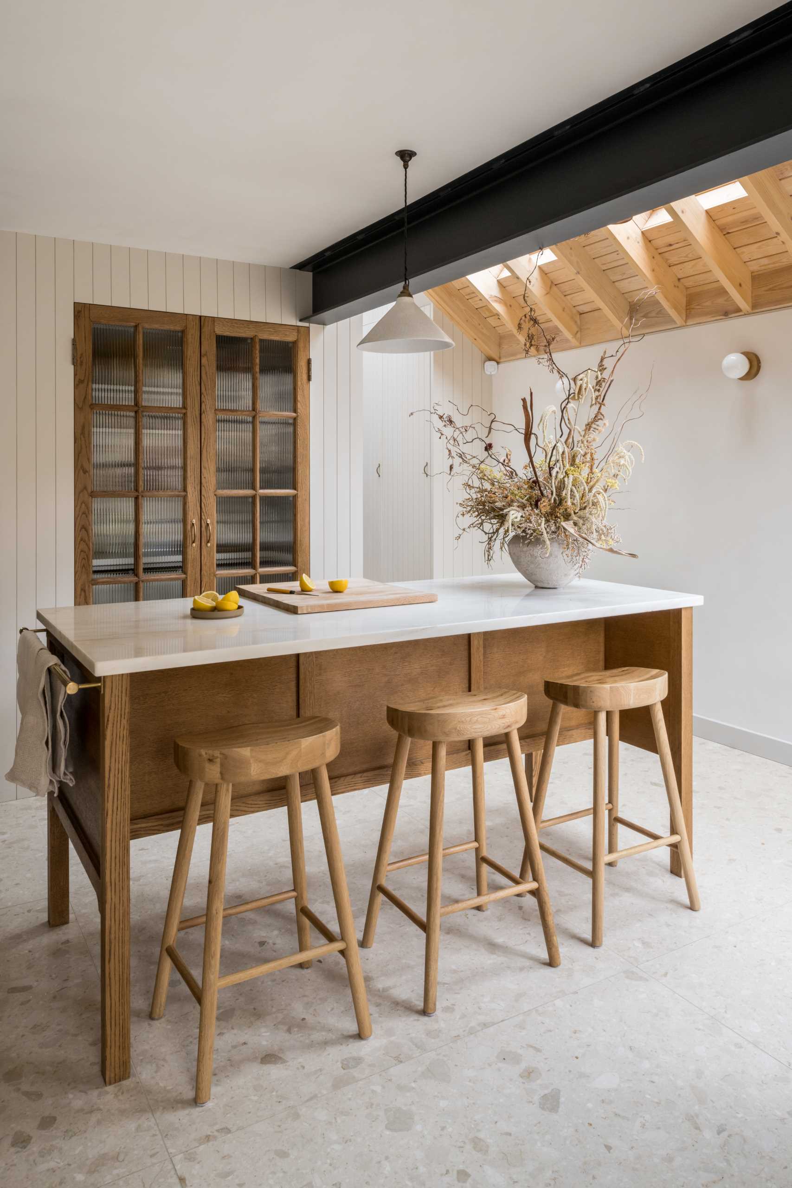
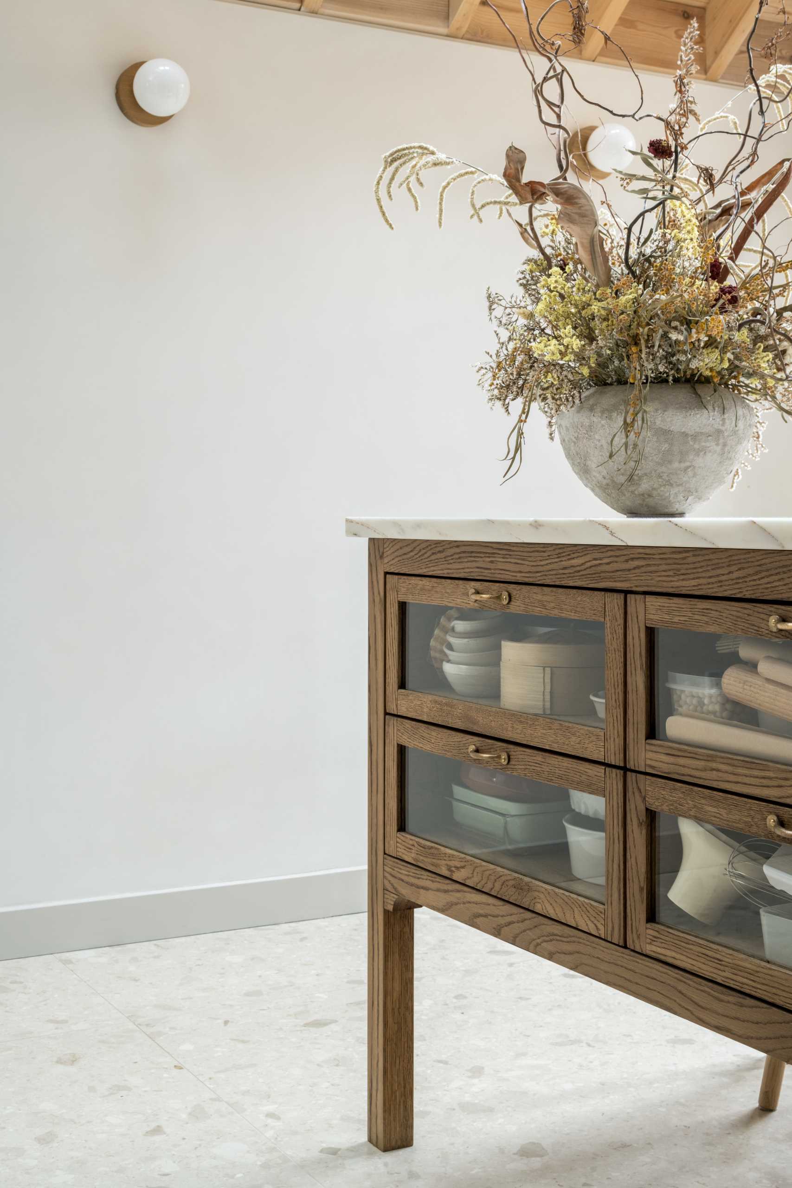
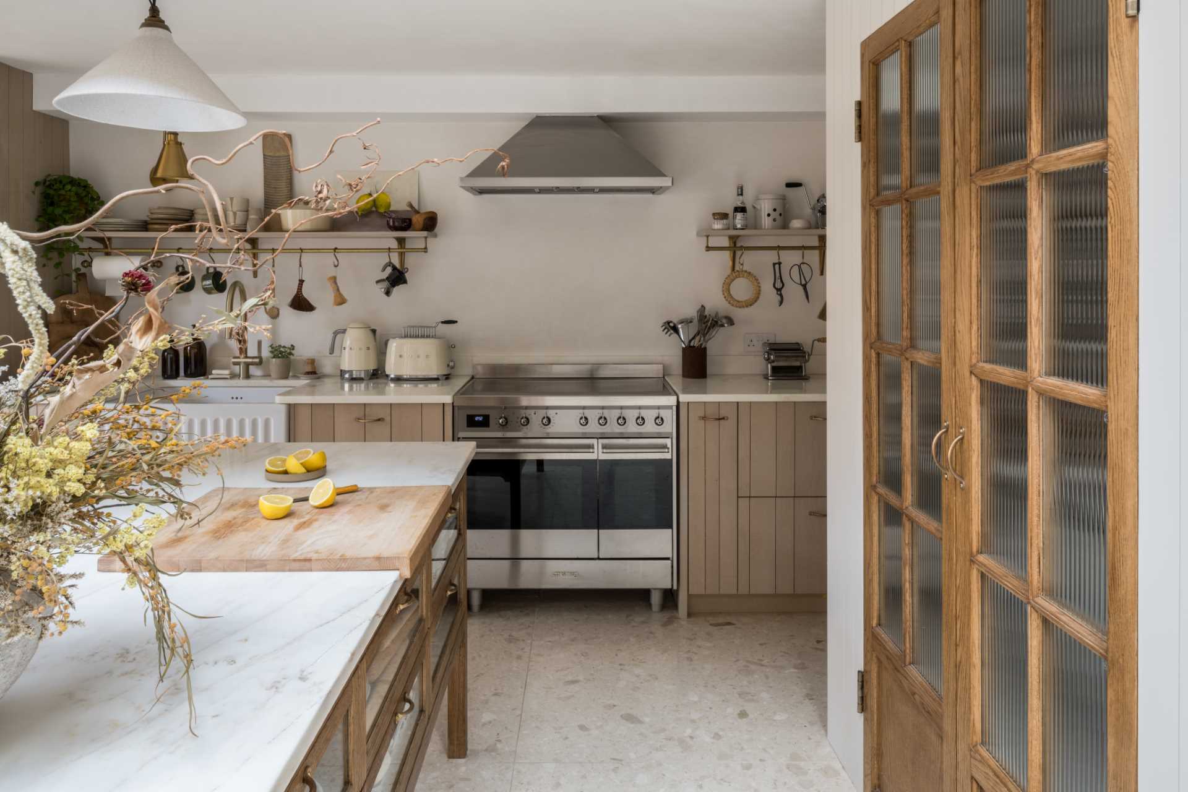
The pantry is considered the hub of the kitchen, with deep walnut framed doors hiding the shelving and storage when not in use.
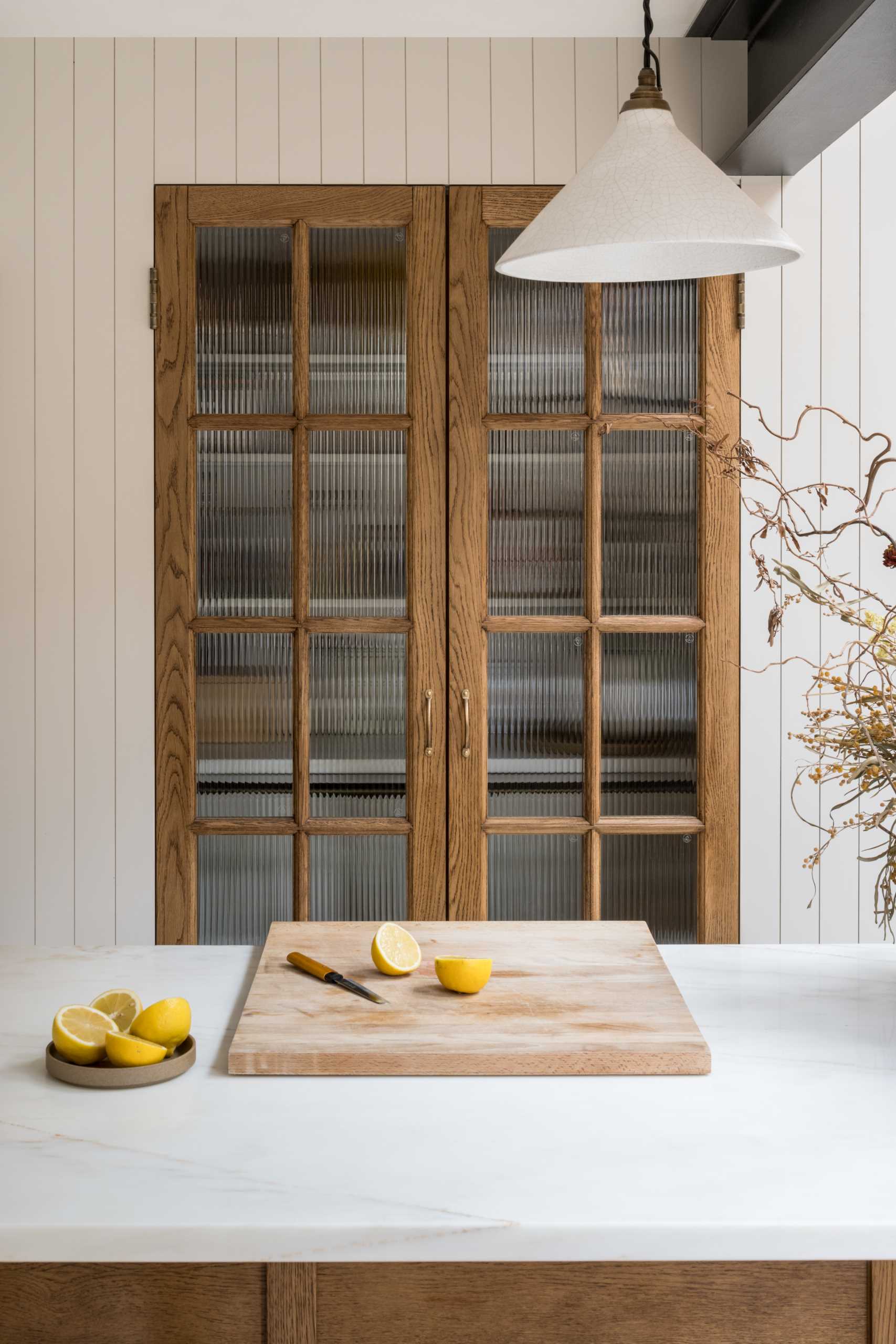
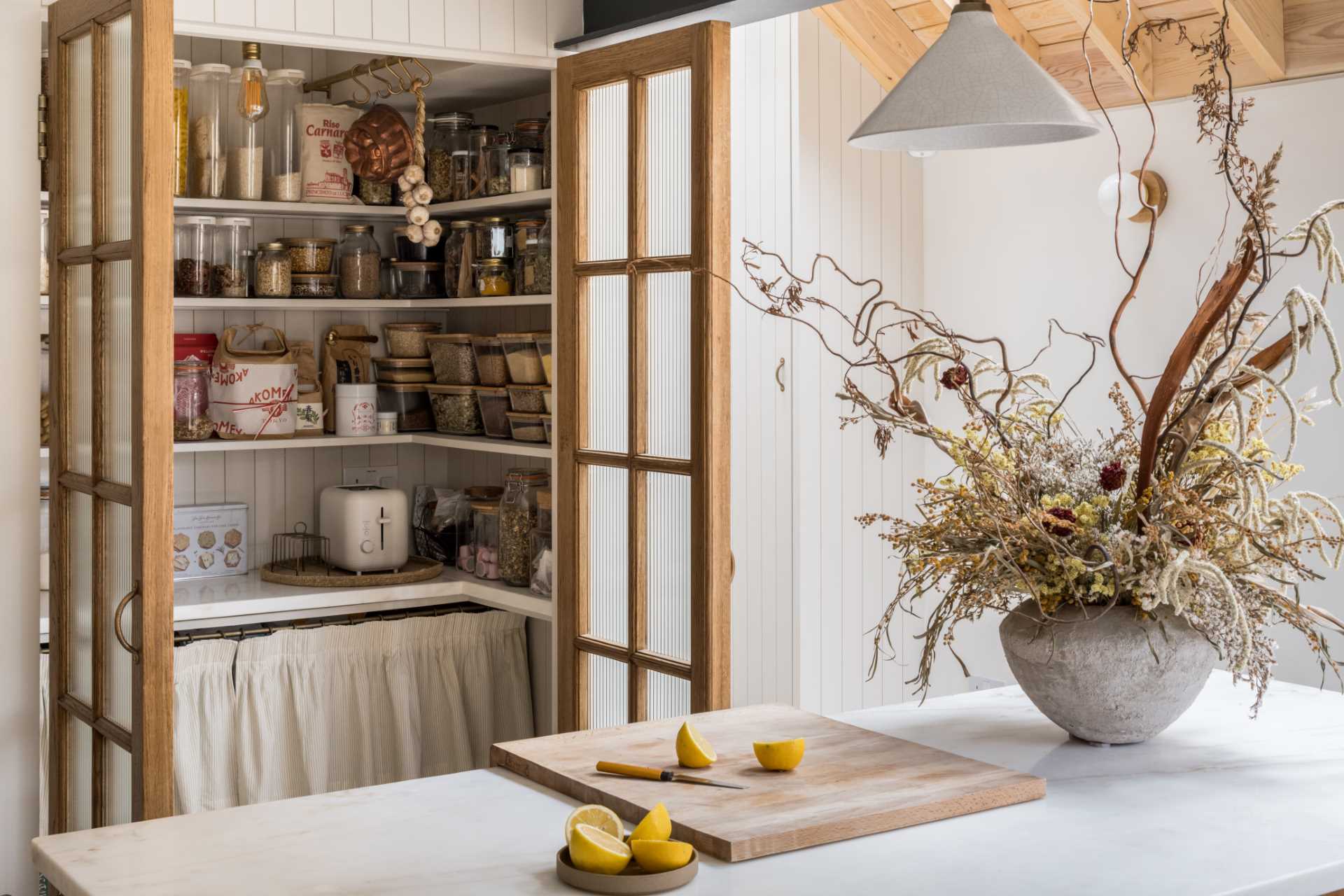
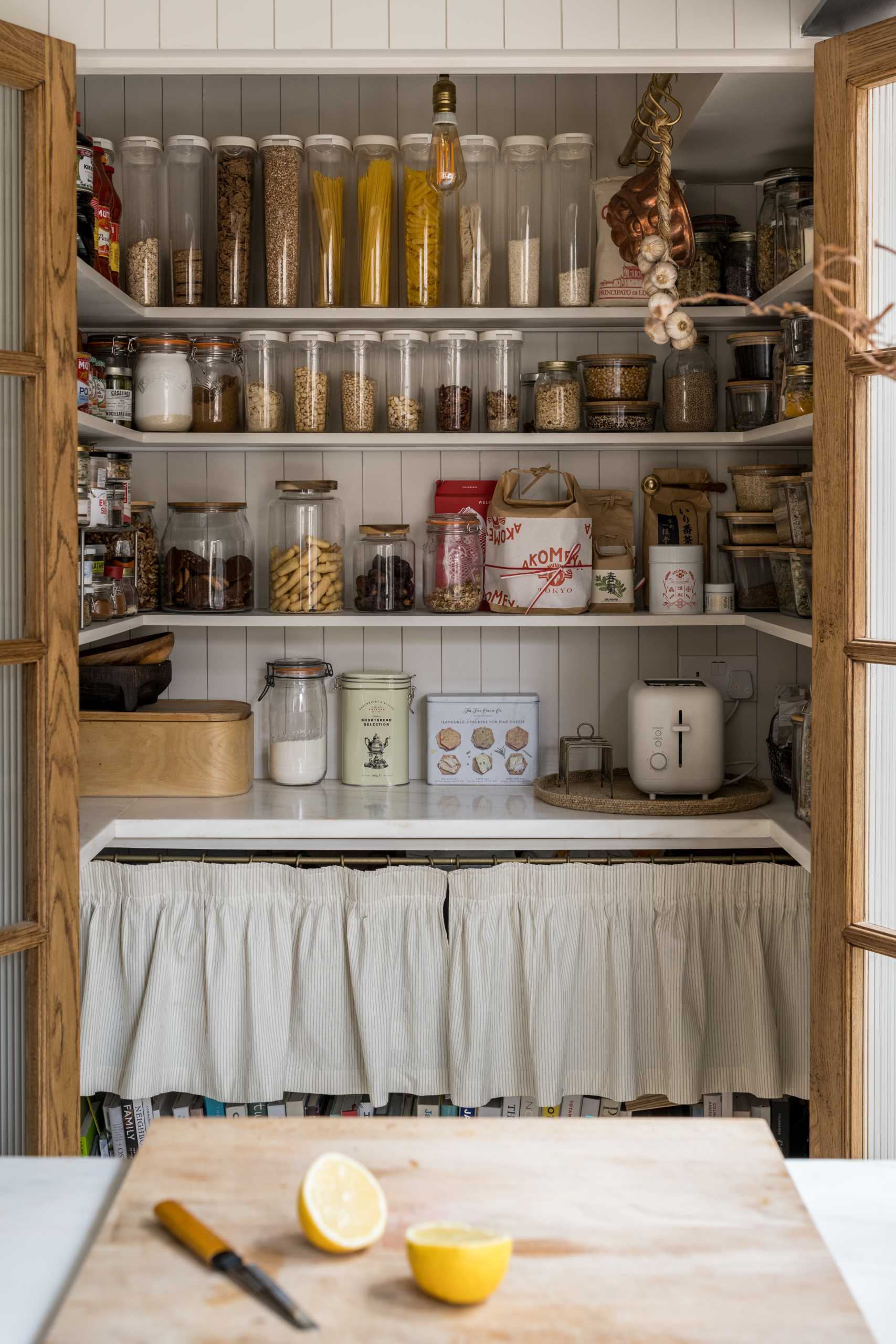
The adjacent wall is home to additional storage in the form of wood cabinets, while a white apron front sink is positioned between additional counter space and below a floating shelf.
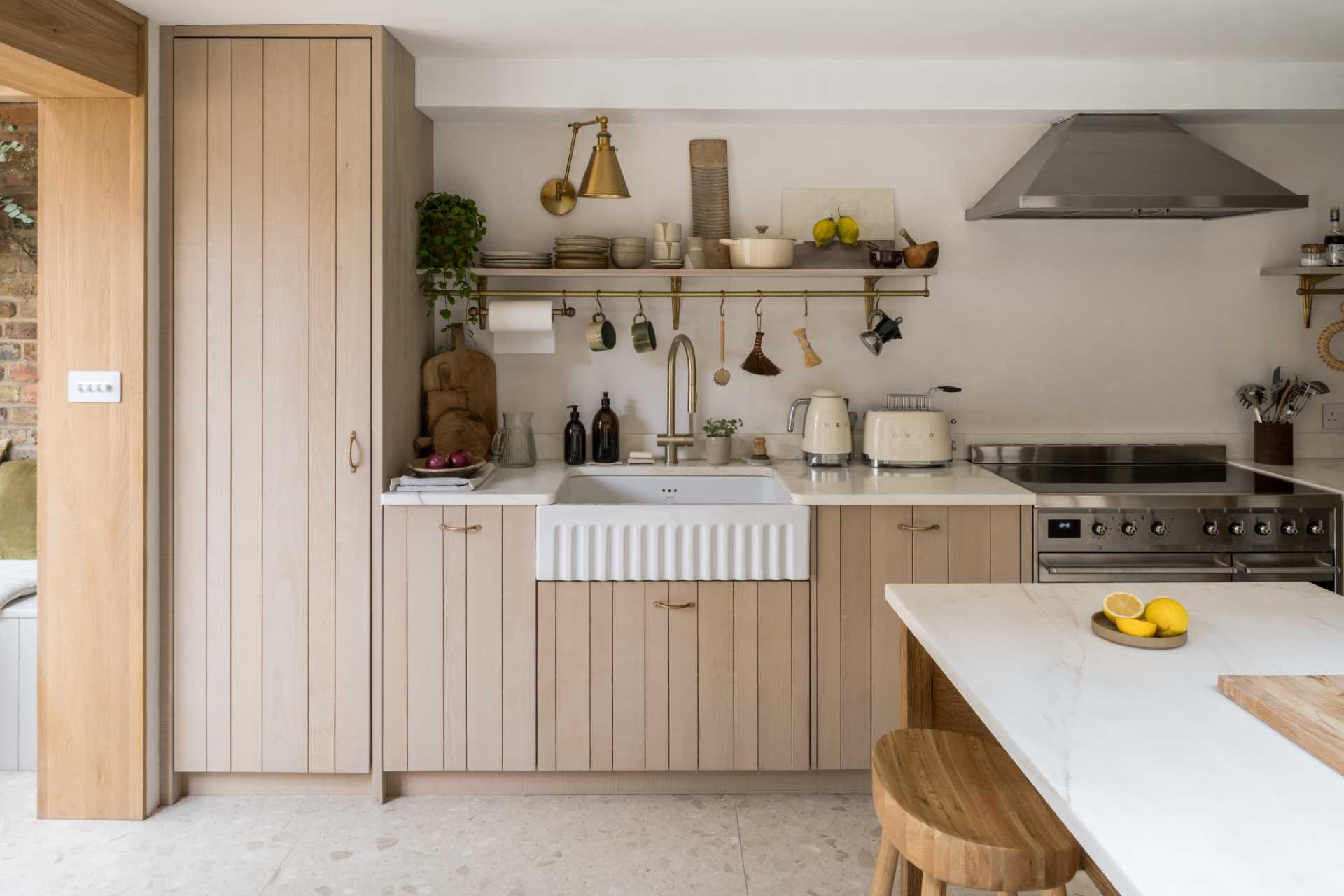
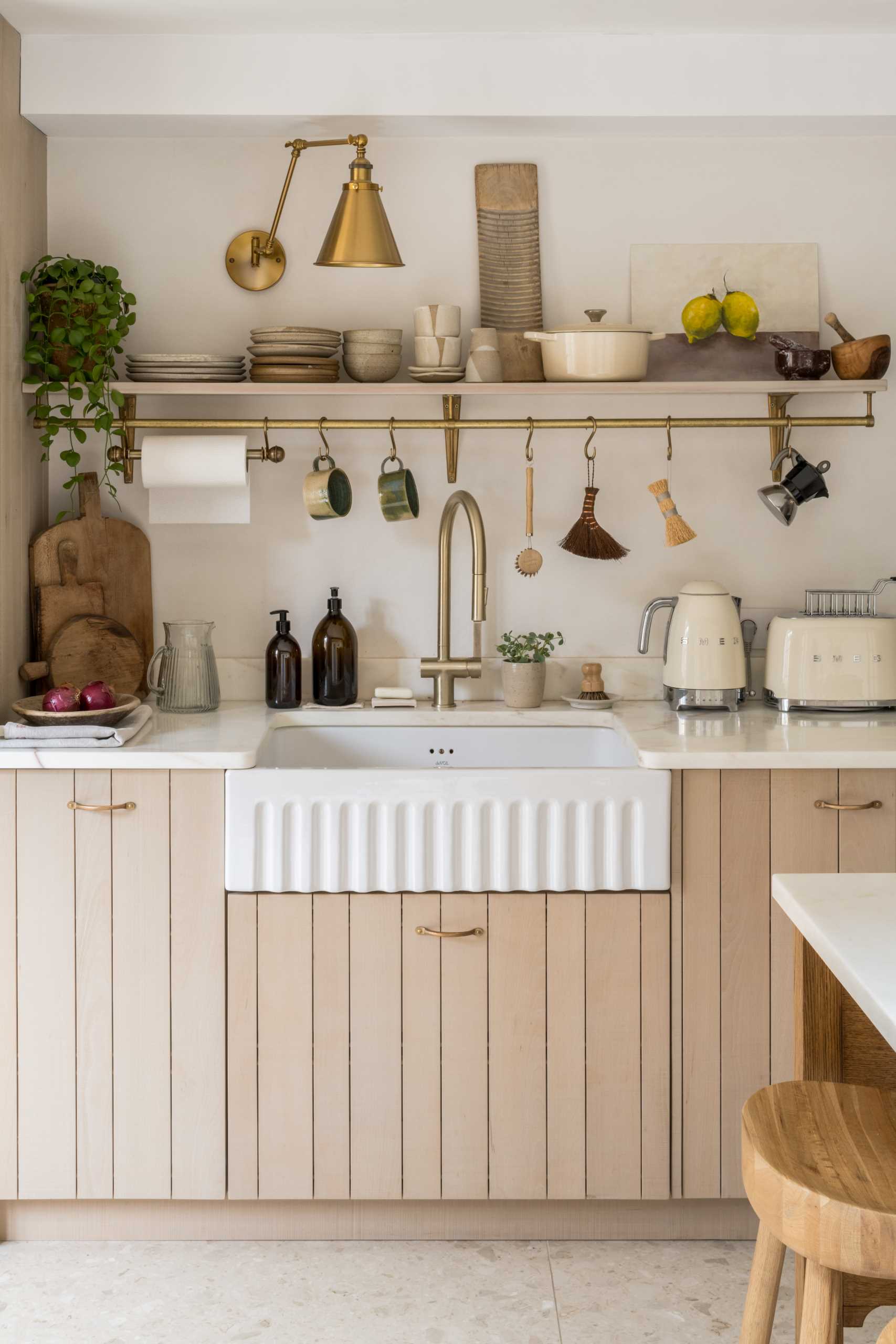
The new dining room benefits from the available daylight via a picture window and a textured Crittall French door. A built-in dining bench creates a cozy corner that provides a comfortable ledge and surrounds a rustic dining table made from reclaimed structural timbers.
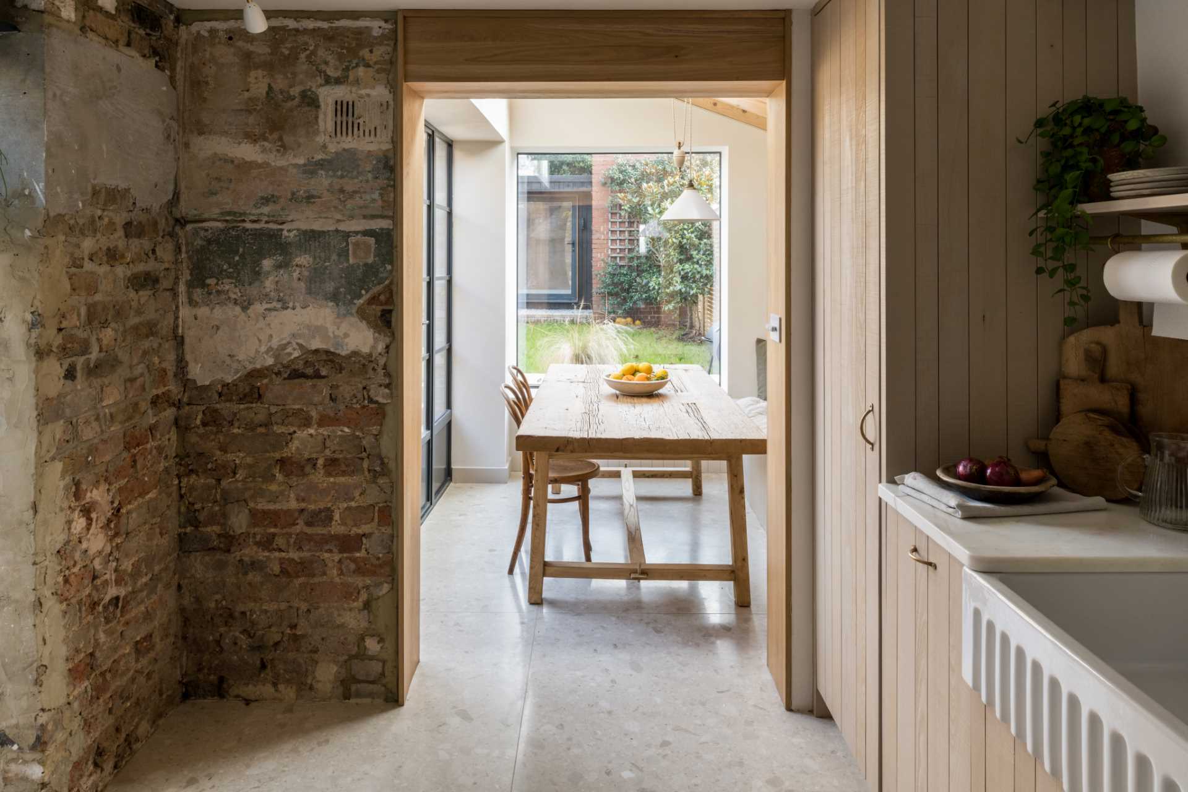
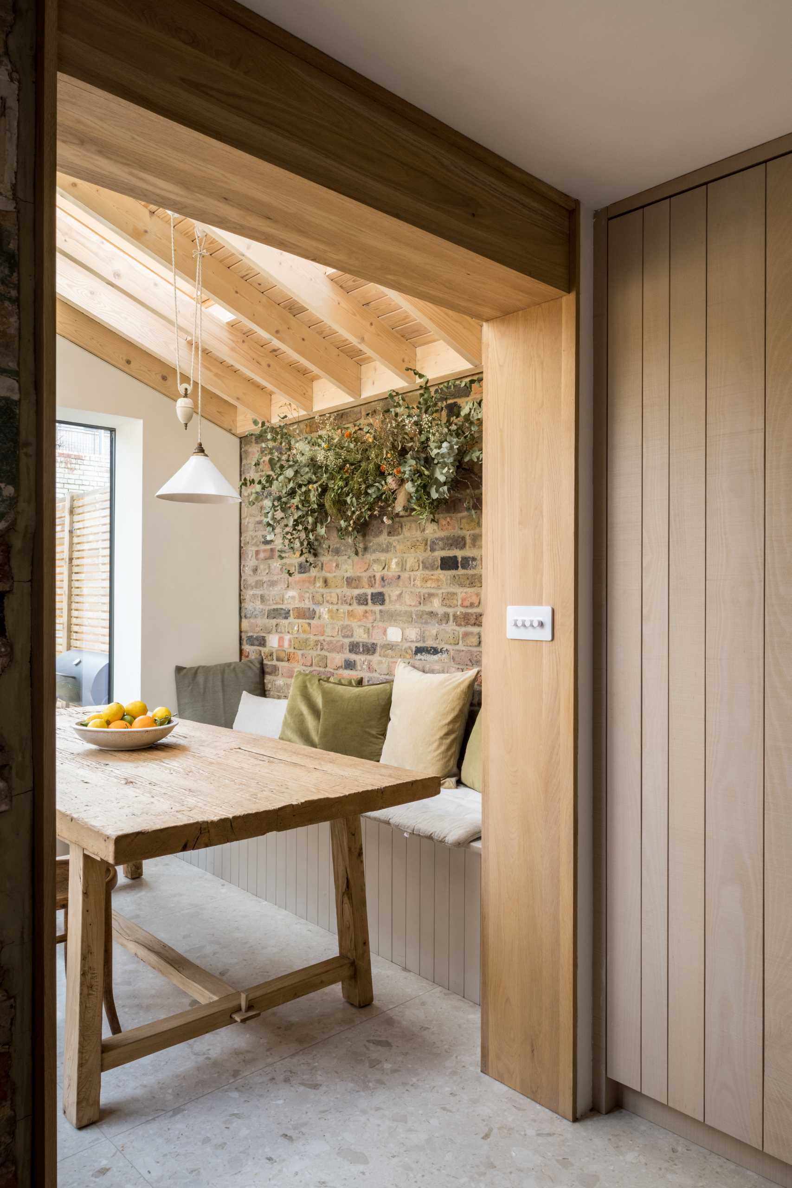
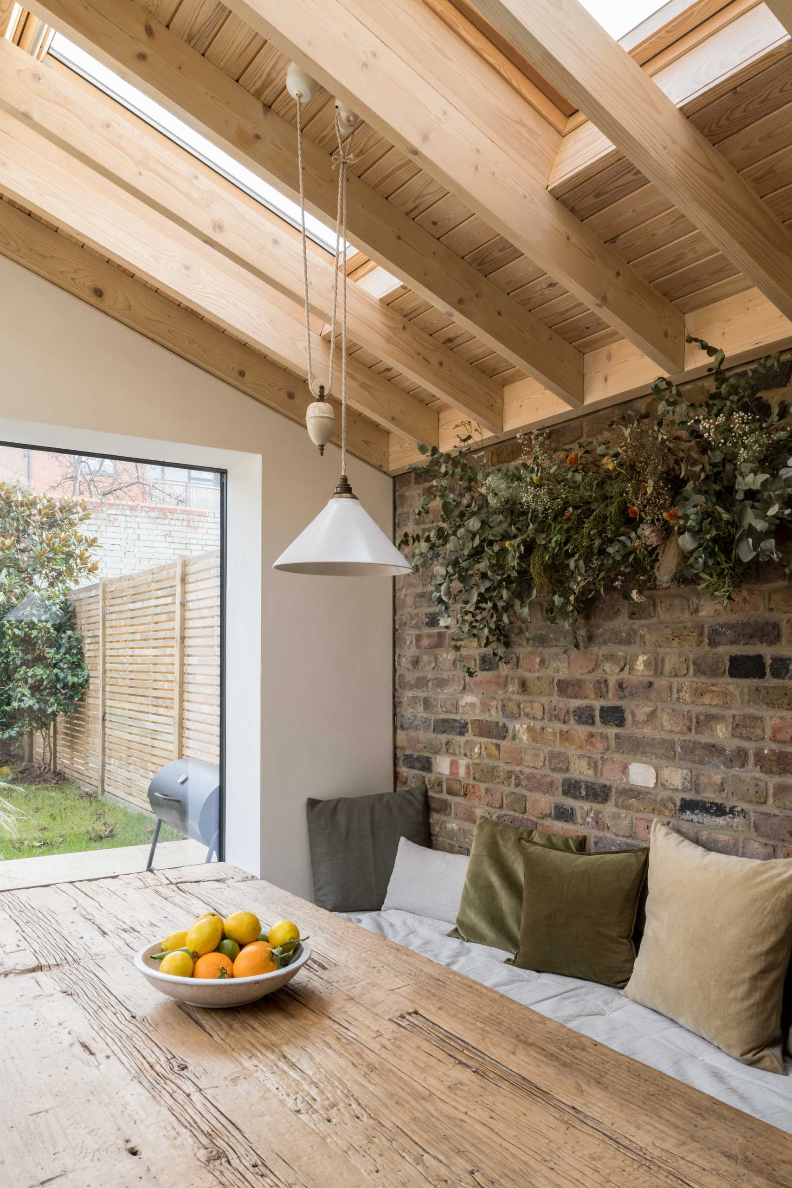
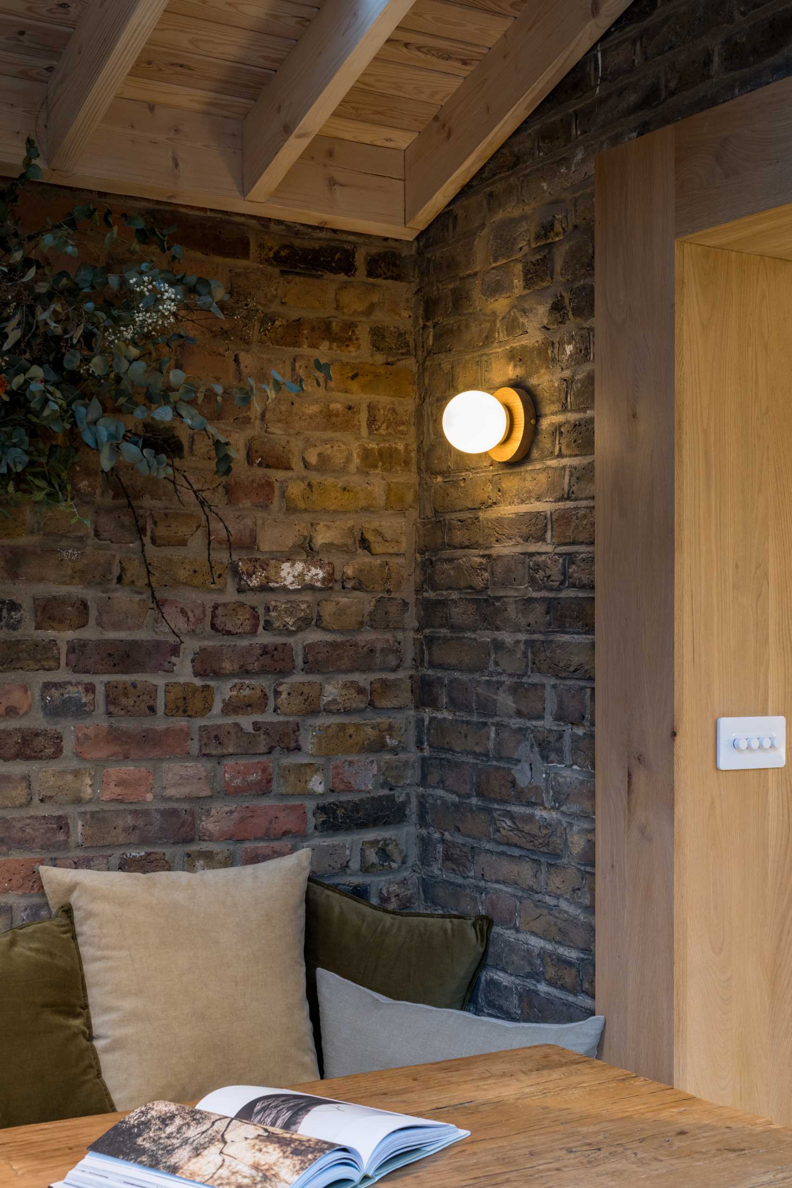
In a powder room, exposed copper pipes become a design element that complements the wall light.
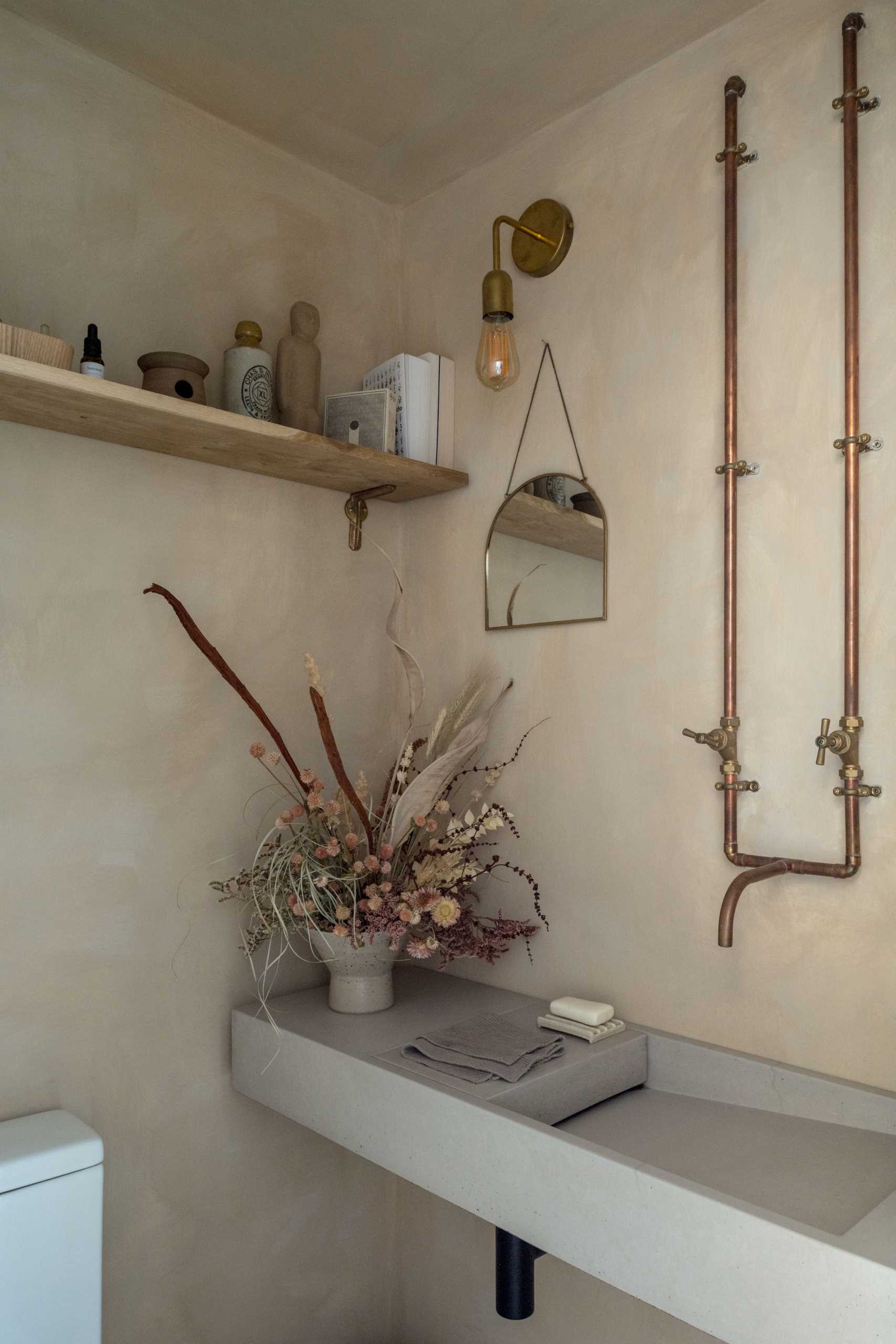
Windows between angled pine joists fill the hallway that connects the new extension to the original home with natural light.
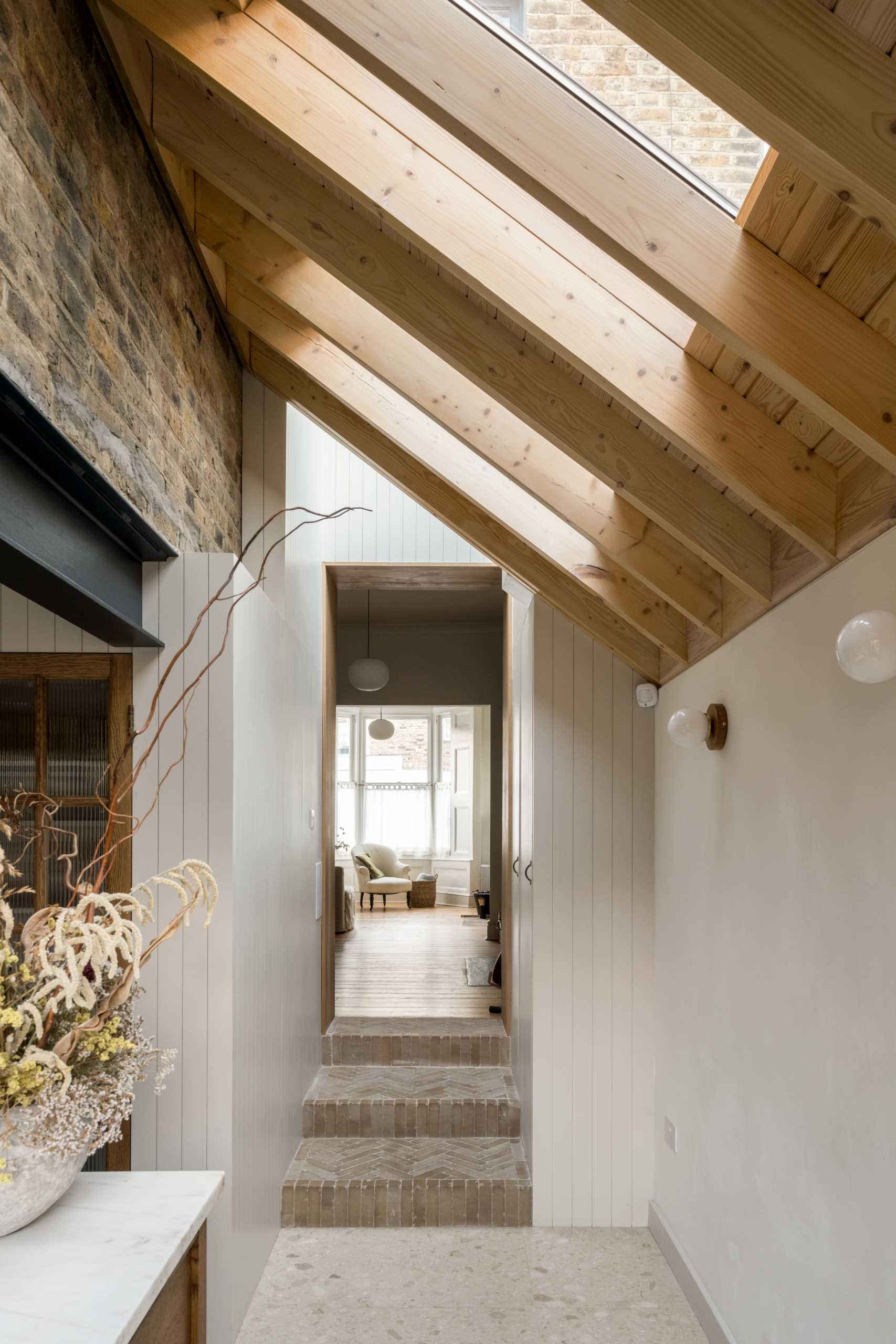
A work area is positioned in a room between the kitchen and the front living room, with a wood desk for two.
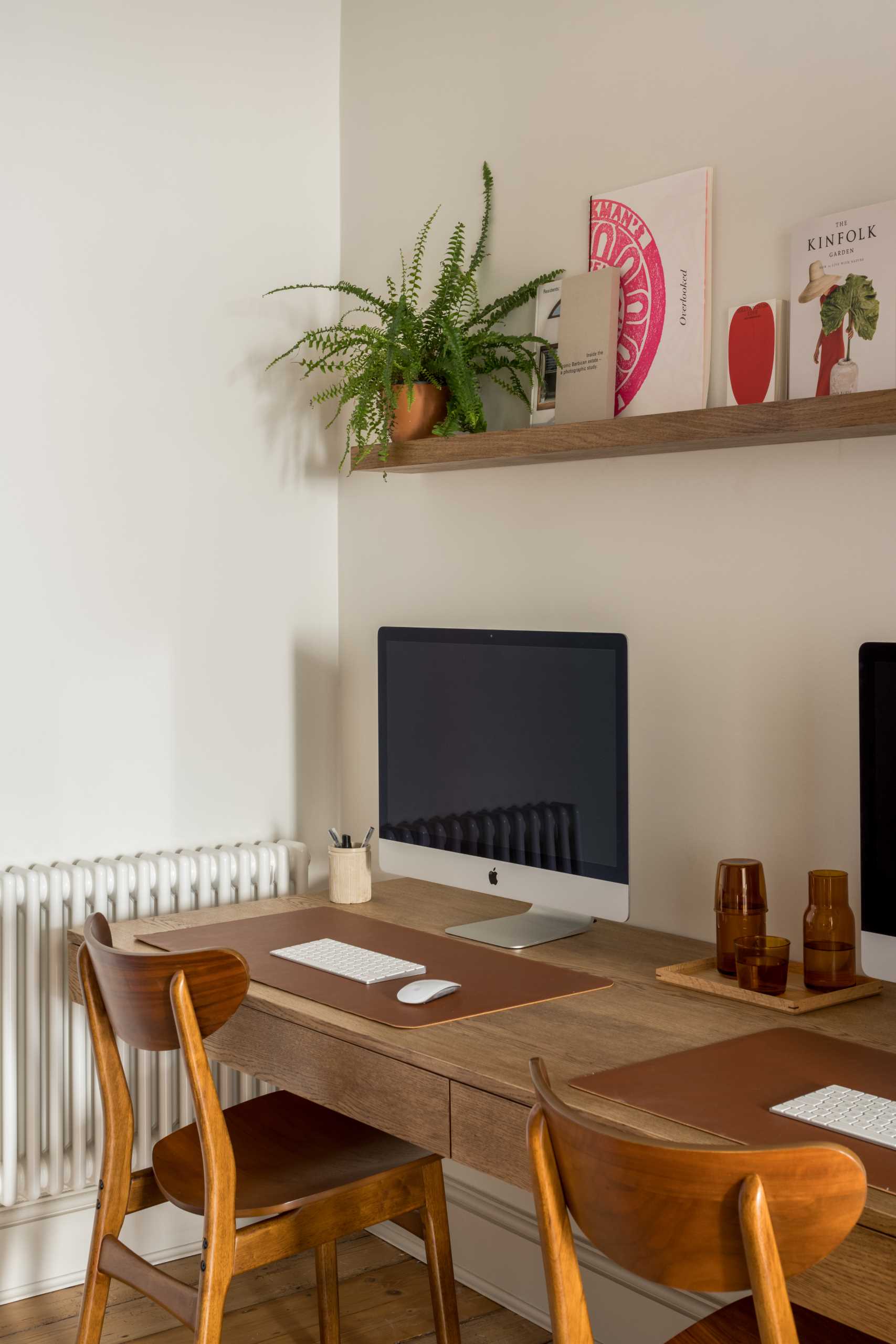
This is the view from the work area looking towards the extension and garden.
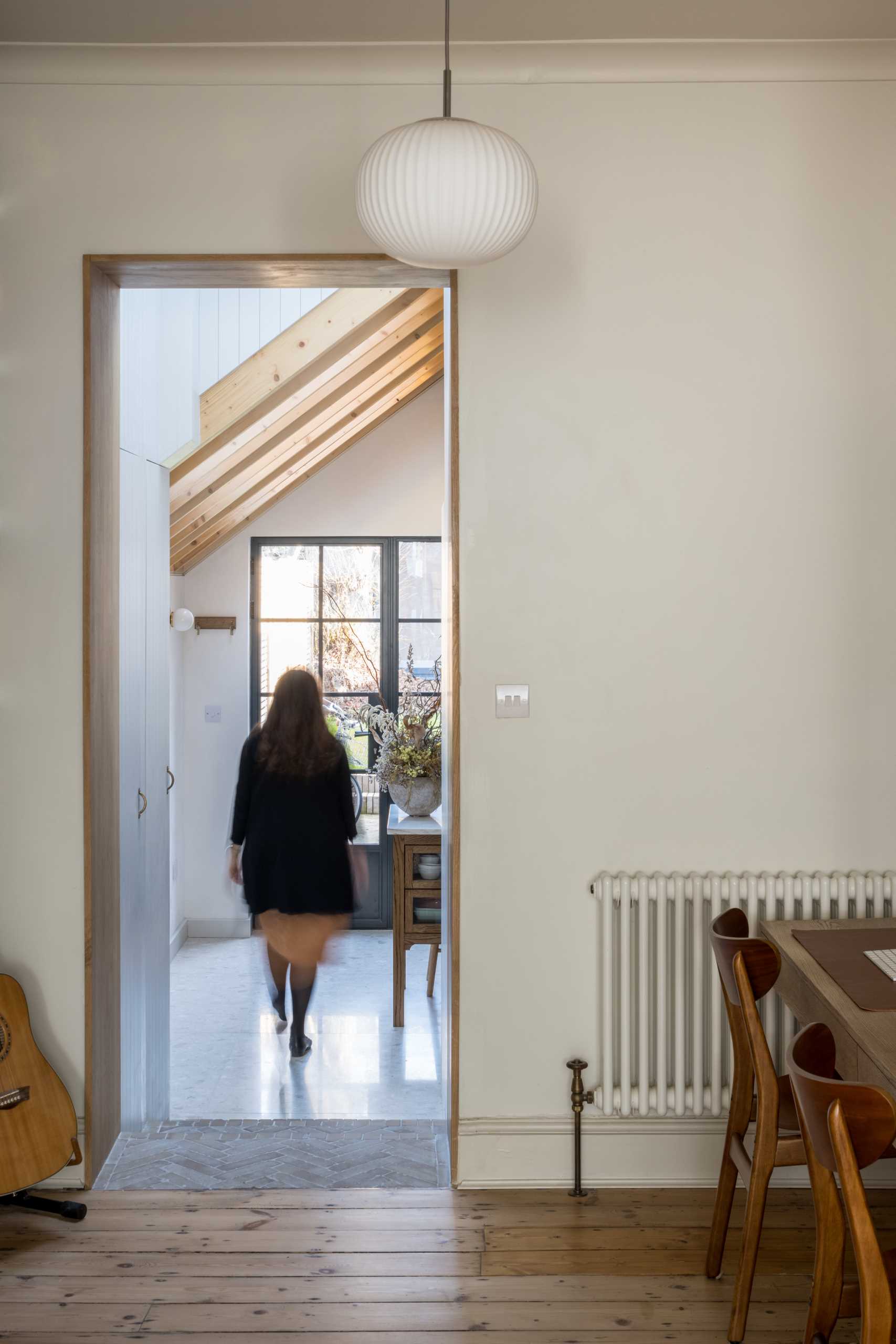
The living room and guest bedroom both display elements of the original home, like the fireplaces.
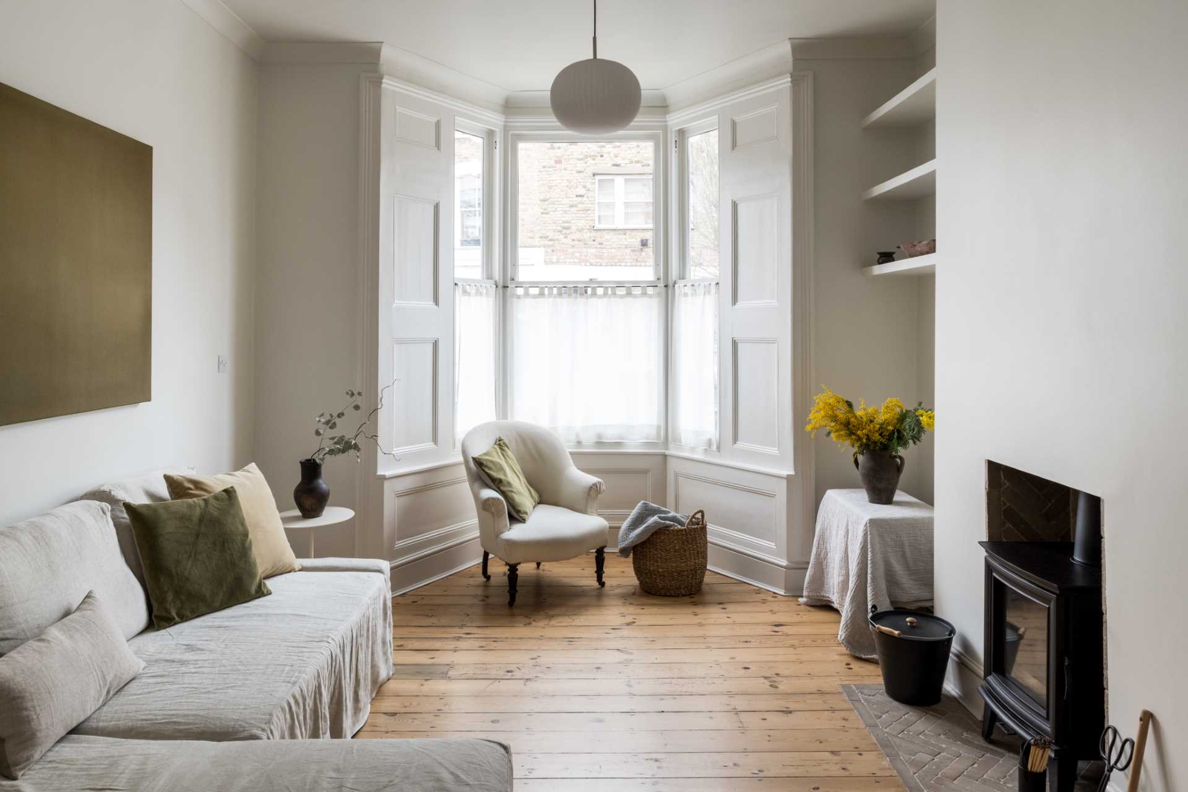
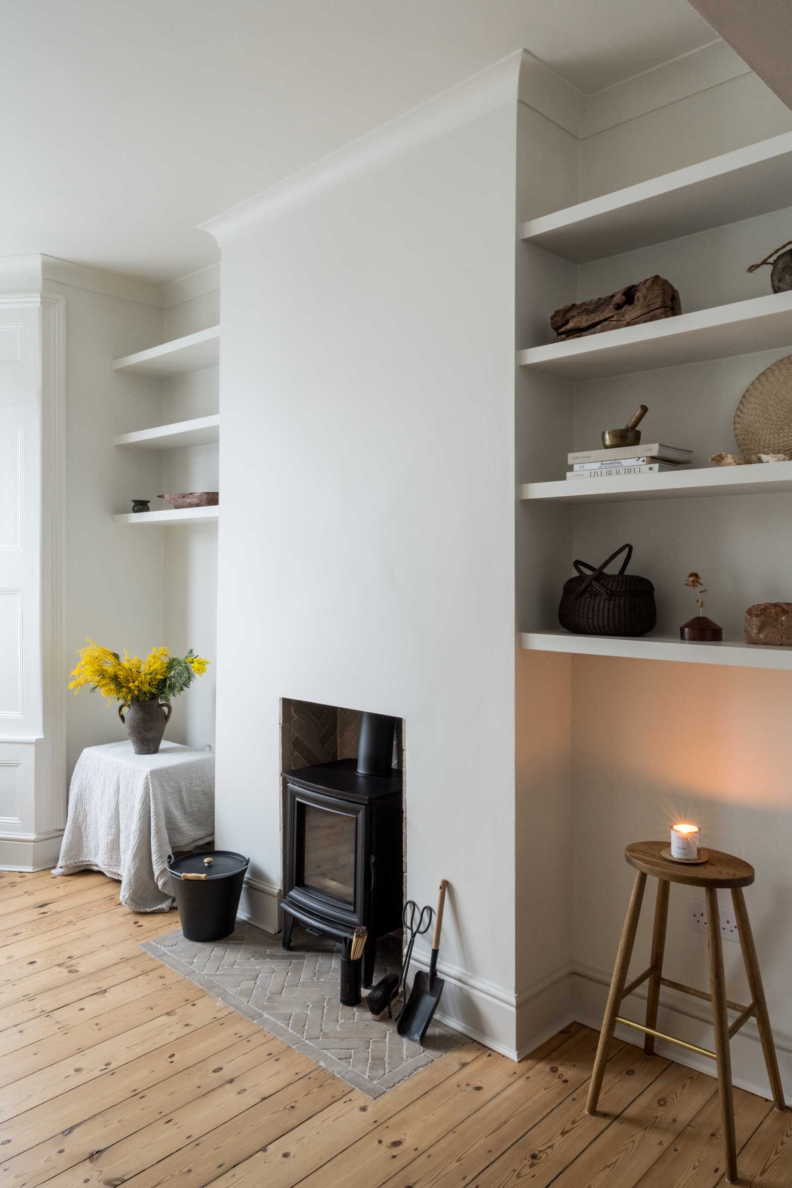
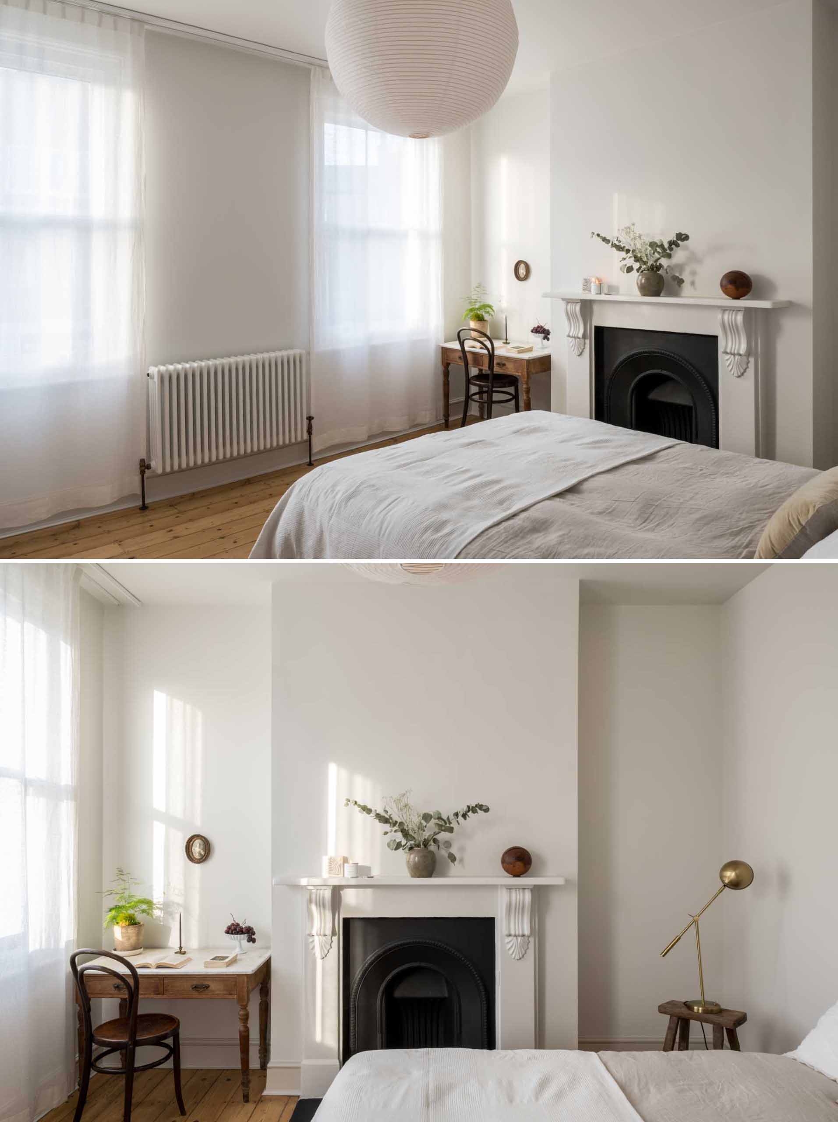
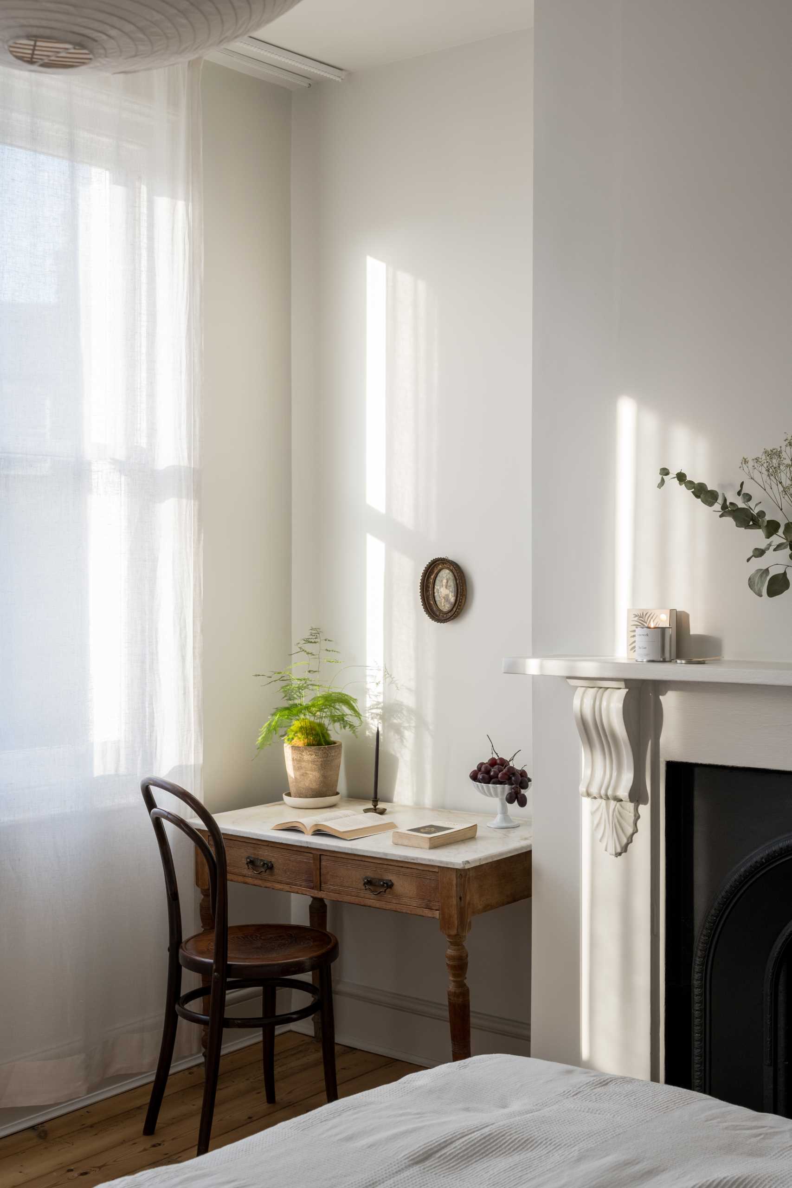
In one of the bathrooms, black accents have been paired with neutral tones for a contemporary look.
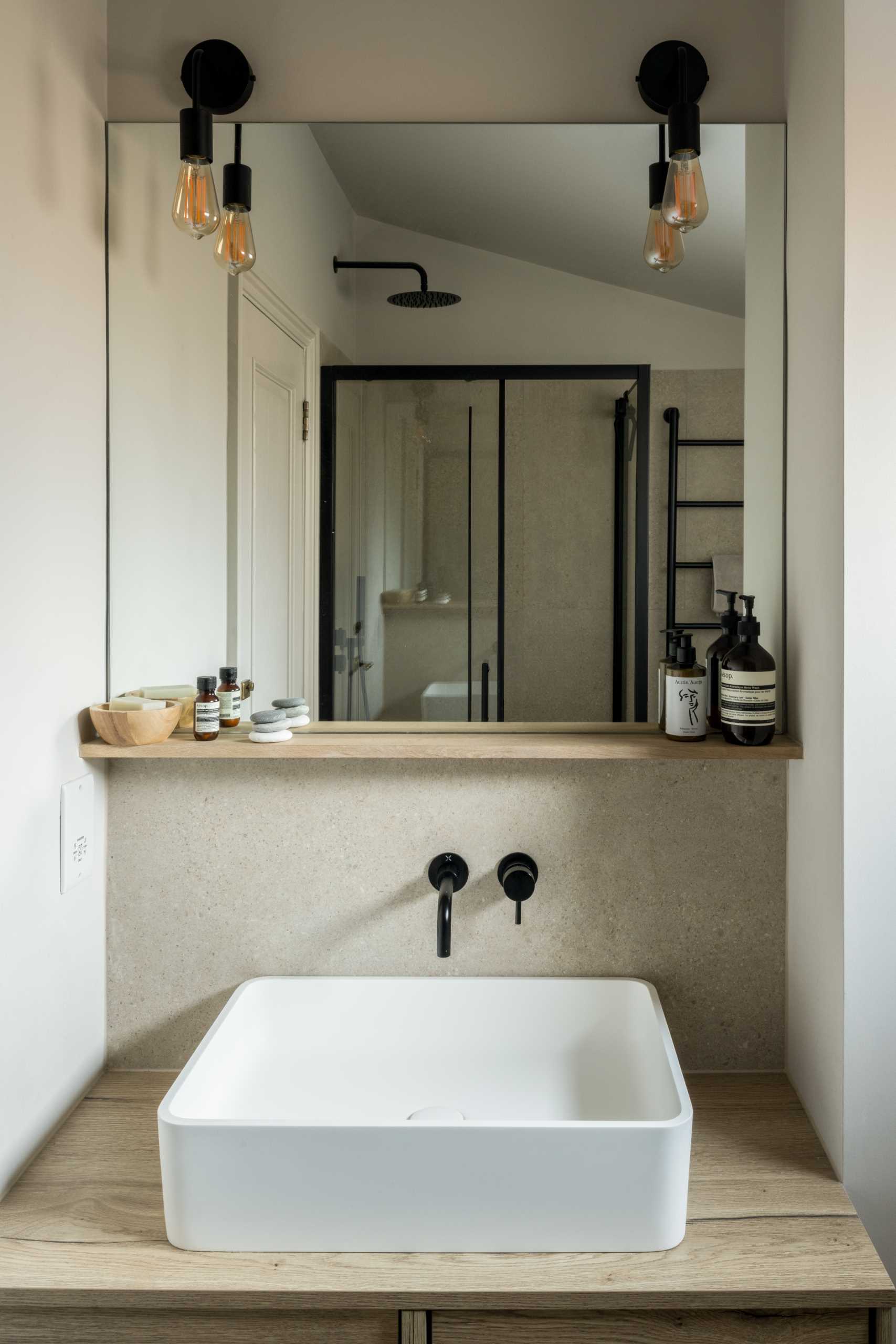
Stairs from the main living level of the home lead up to a loft that’s home to the primary bedroom suite, while a tall window provides natural light.
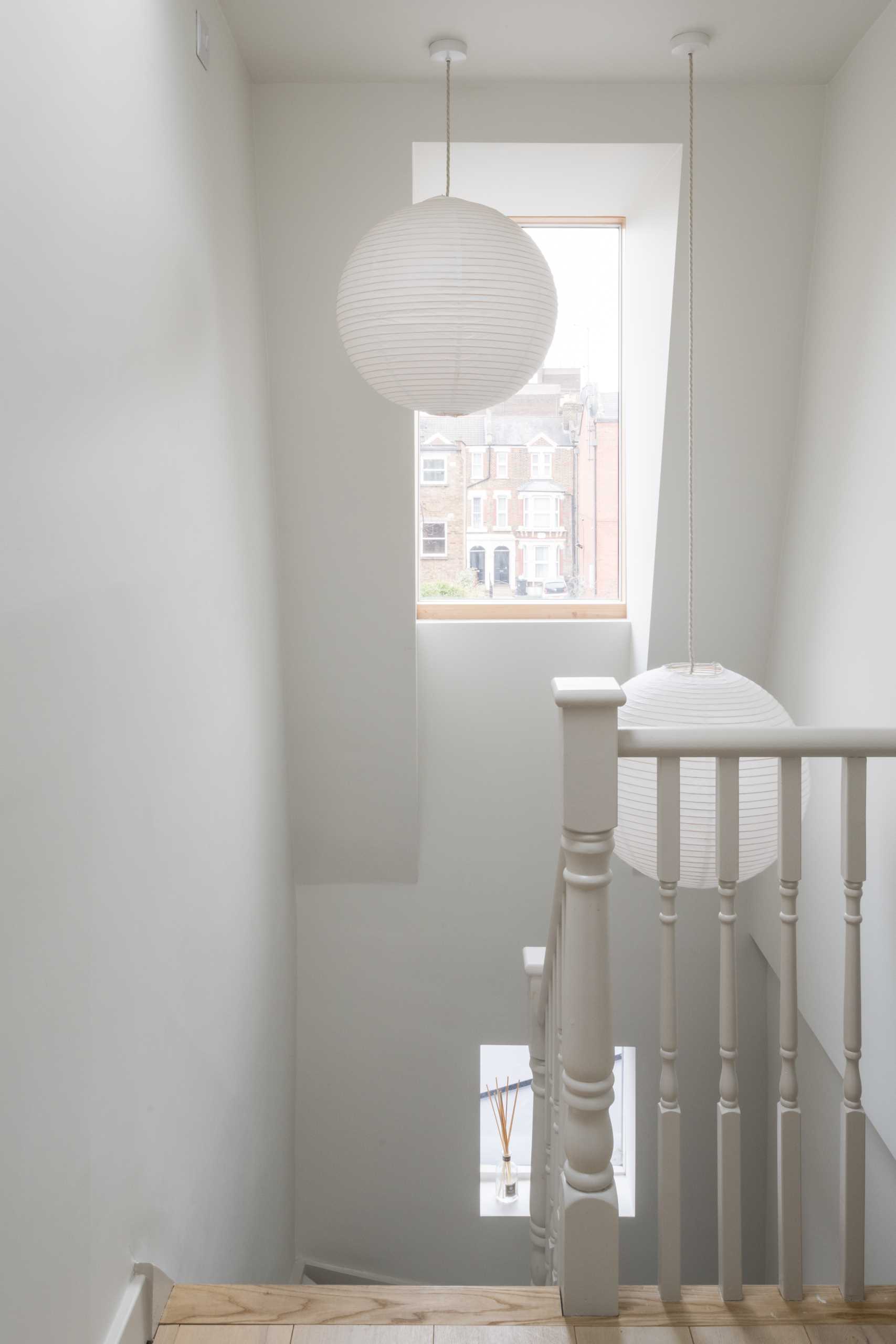
The loft area was converted into a calm, main bedroom and ensuite with a dressing area. In the bedroom, there’s a wood-lined window seat with storage below that overlooks the neighborhood.
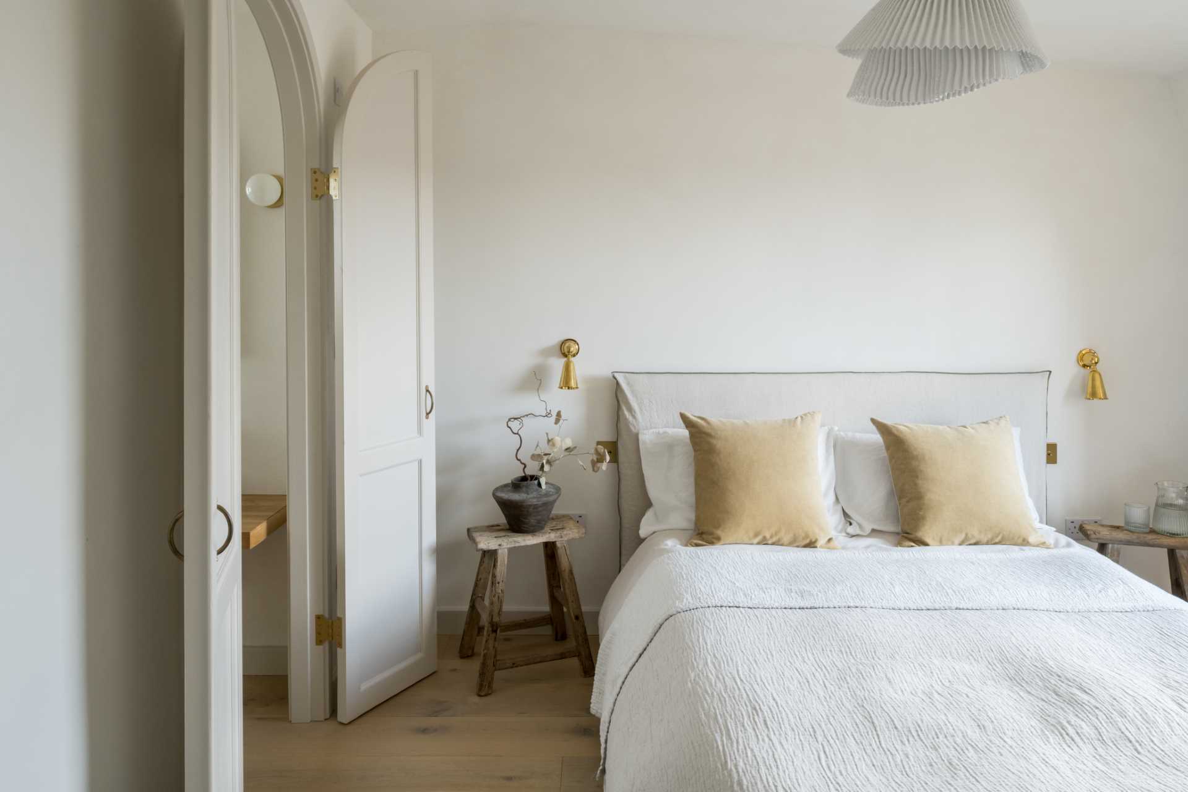
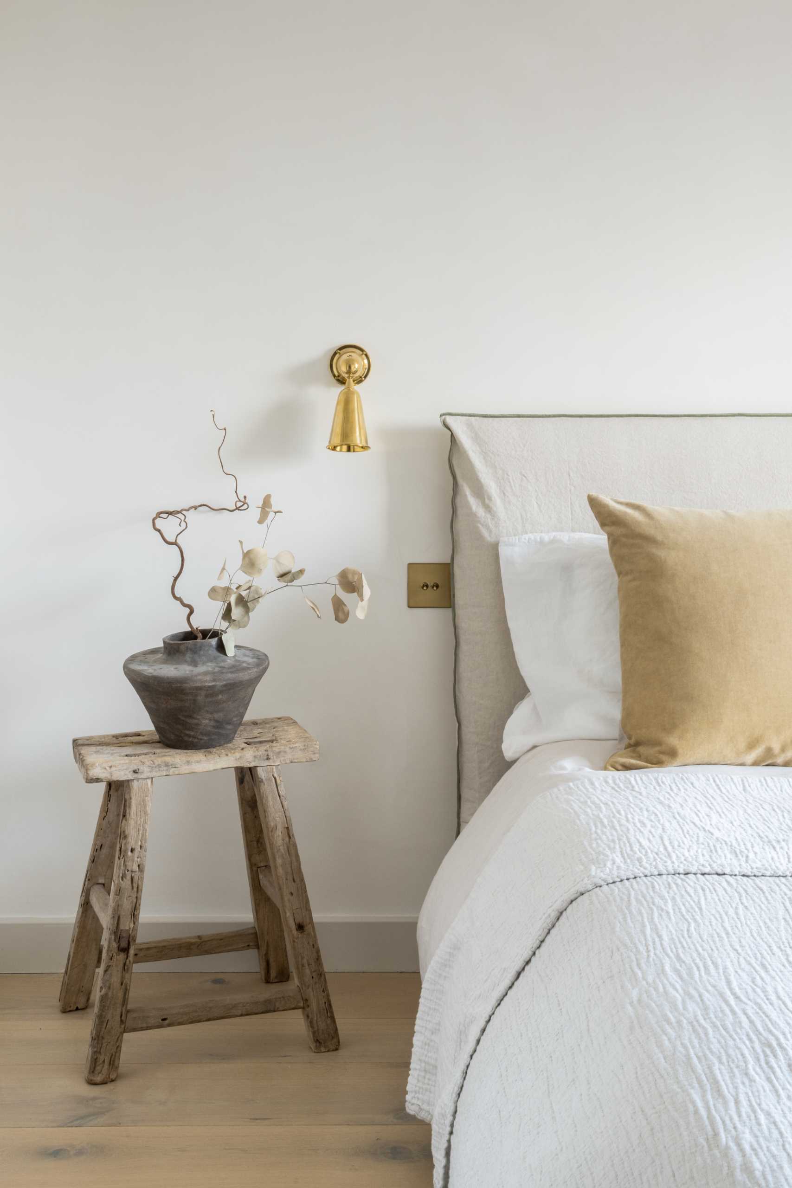
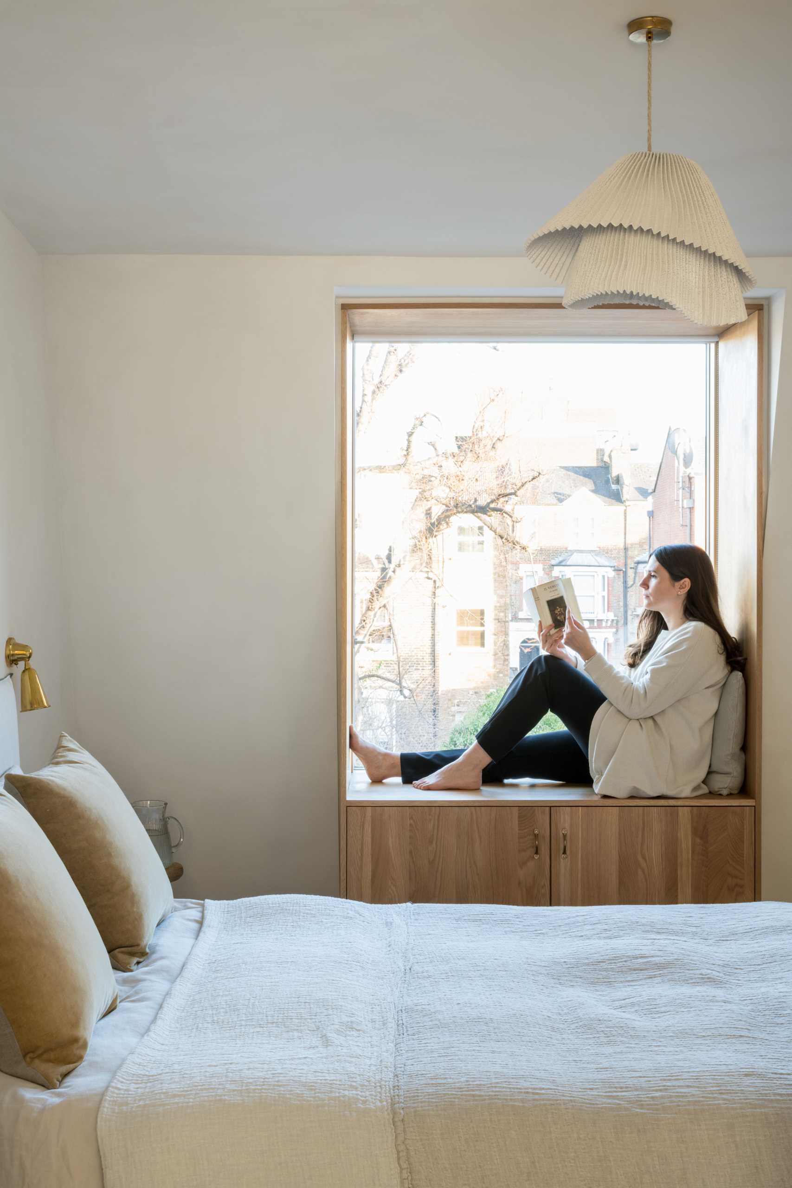
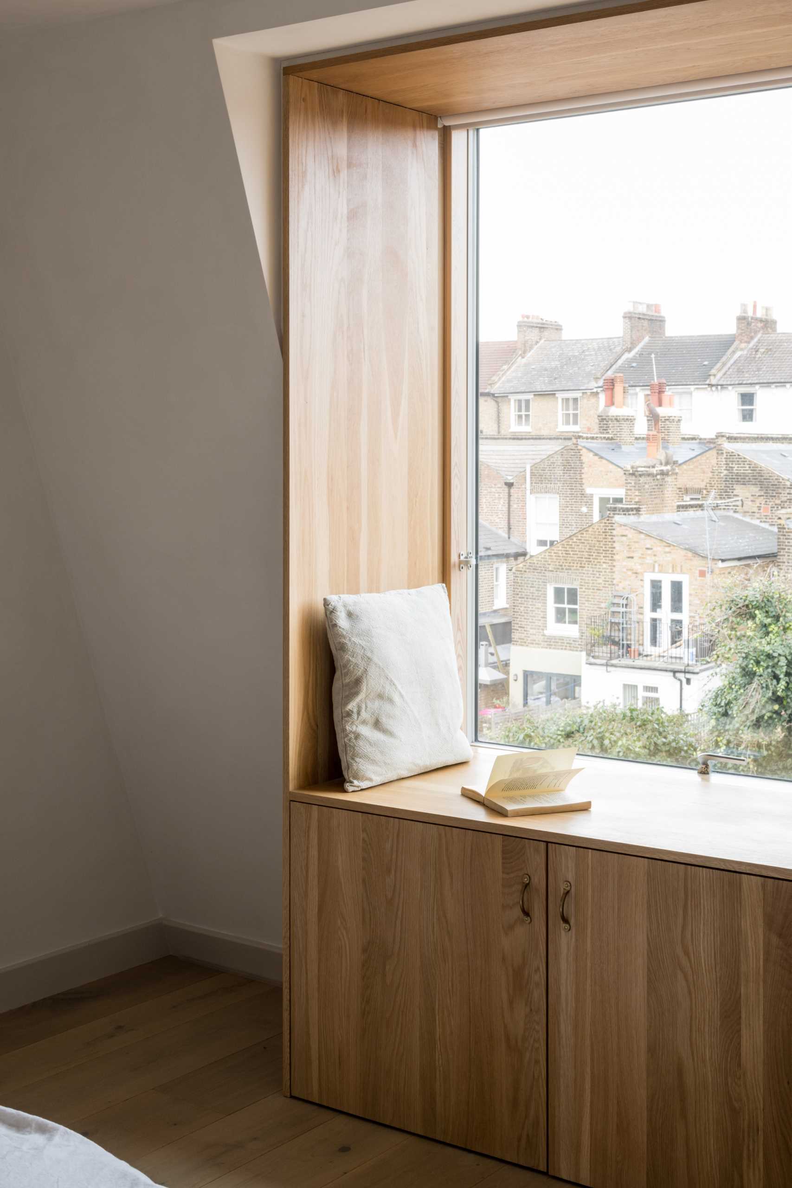
A wardrobe is positioned alongside the wall, while a small vanity area is positioned underneath the window.
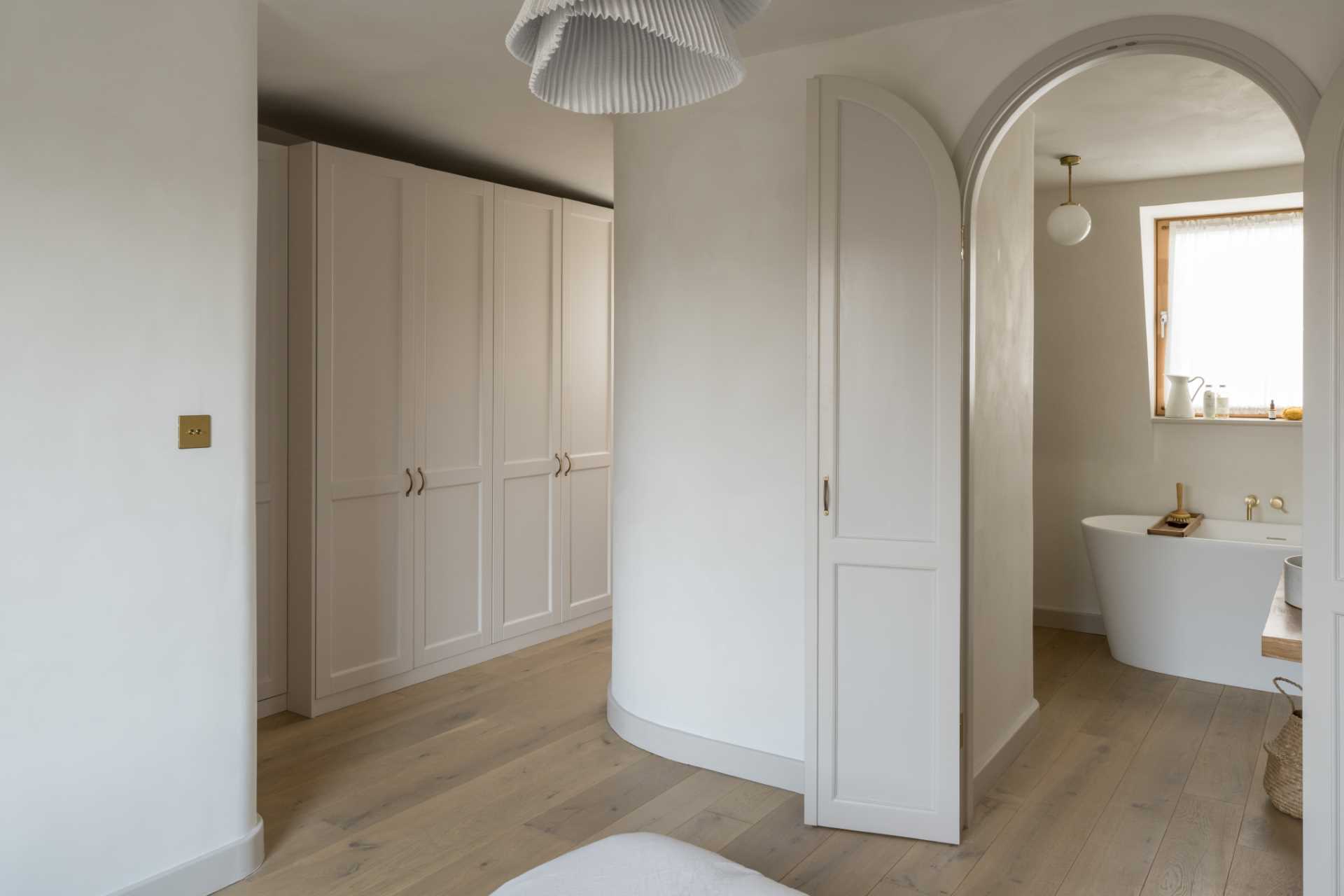
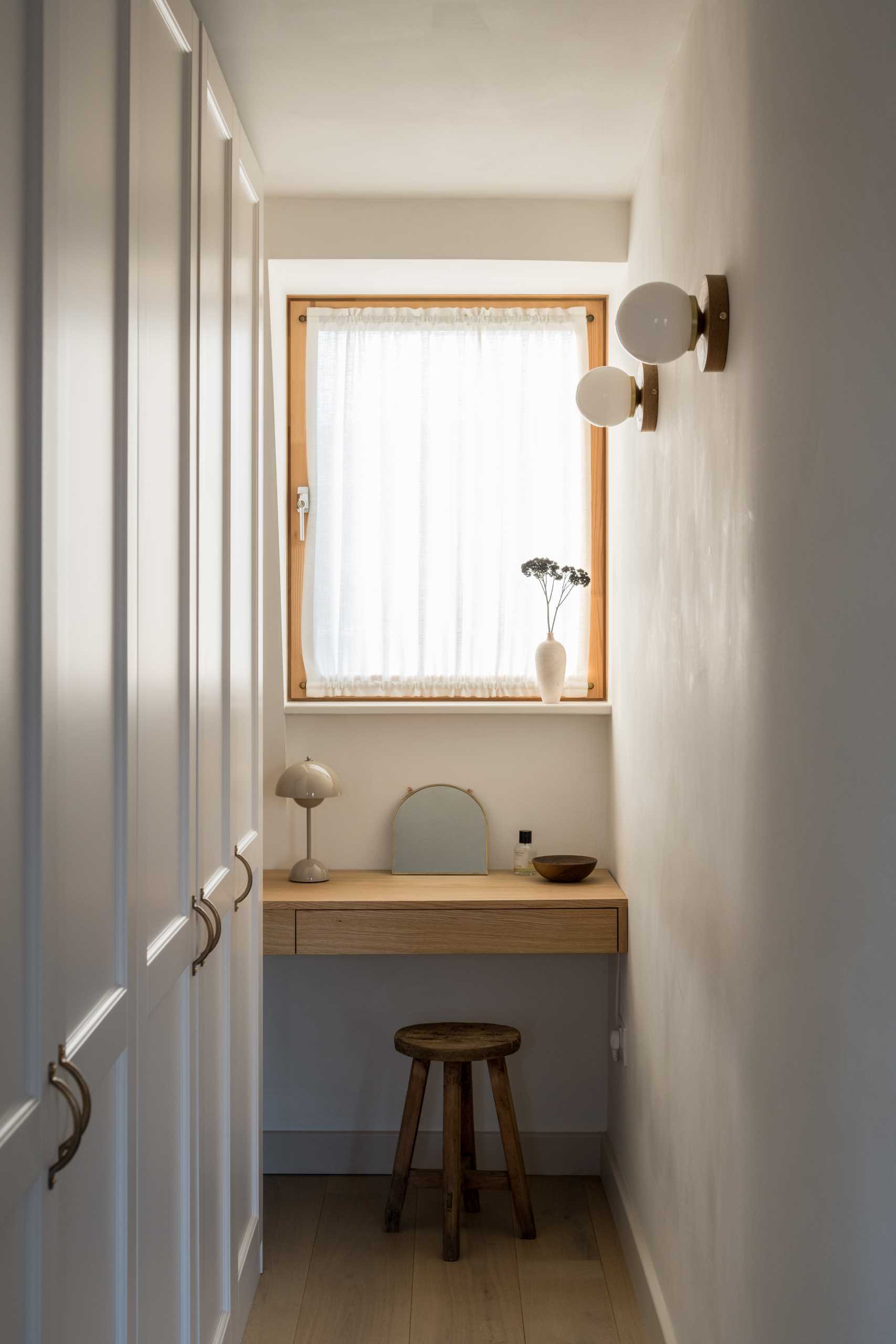
An arched doorway leads to the ensuite bathroom, where there’s a freestanding bathtub under the window, a wood vanity, and a shower with a built-in seat.
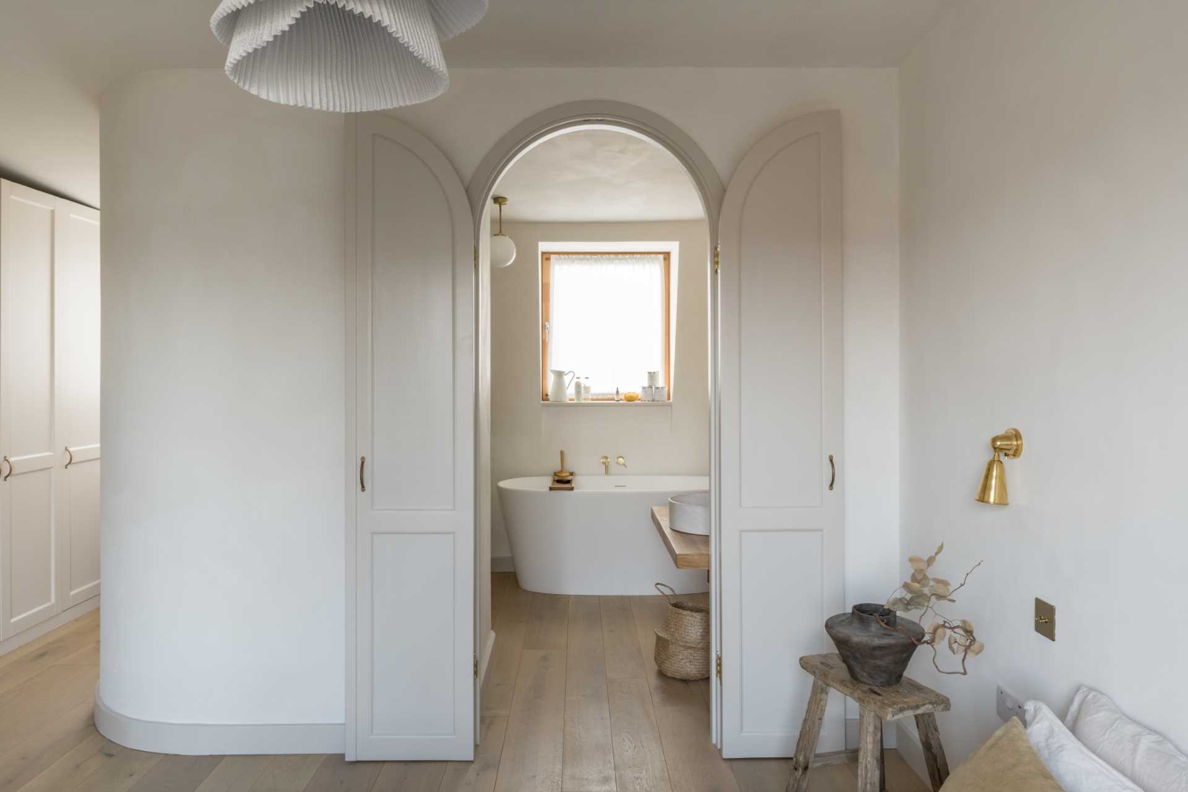
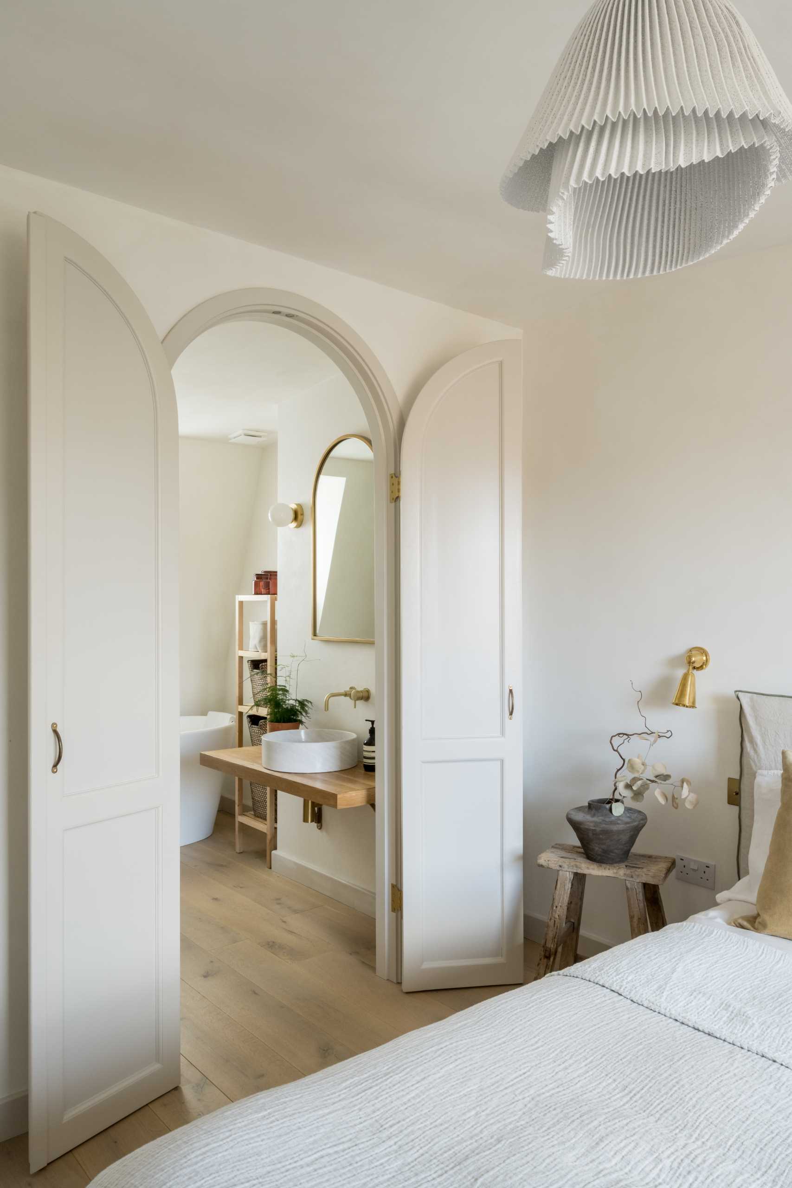
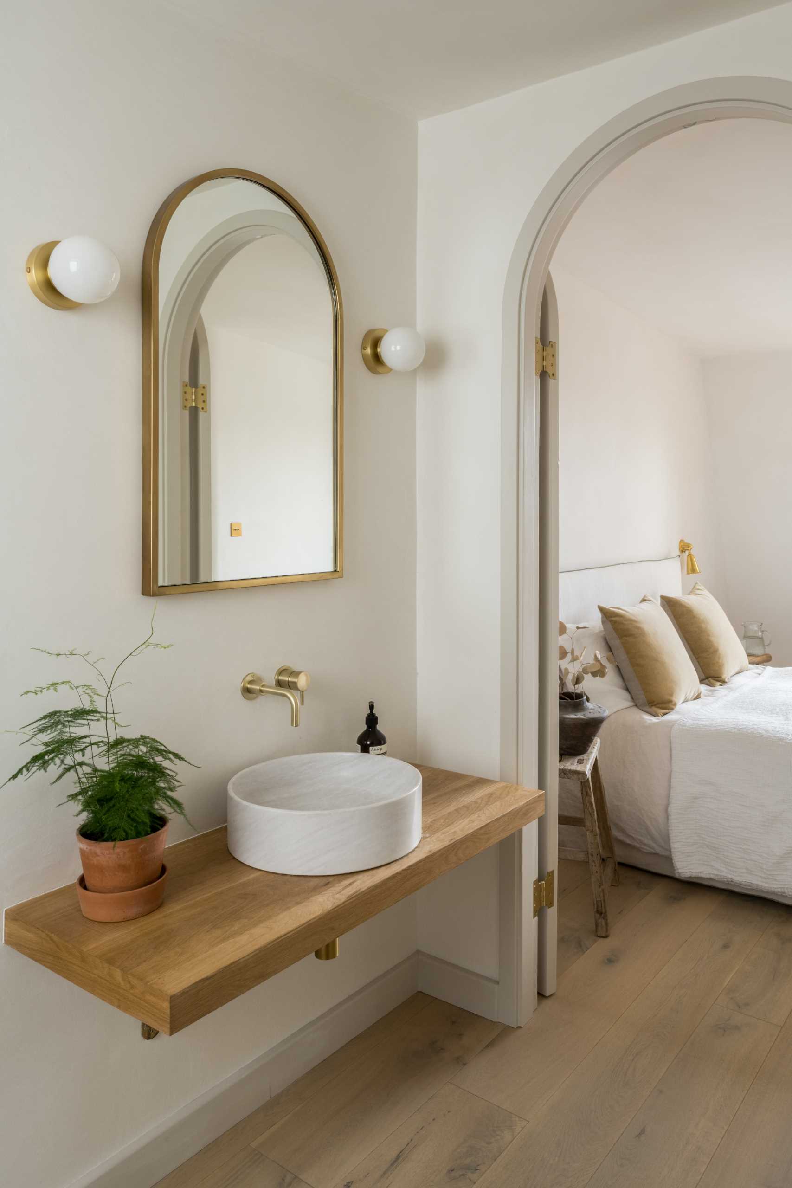
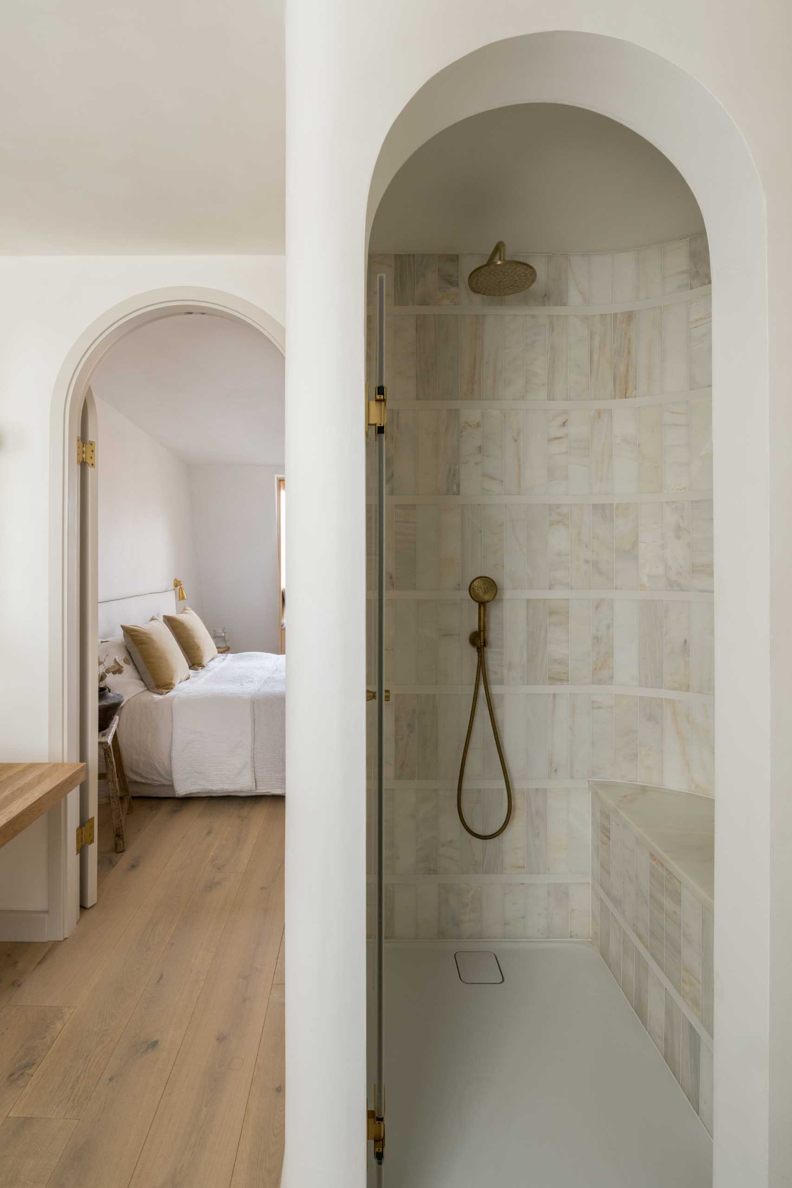
Photography by French + Tye
Source: Contemporist

