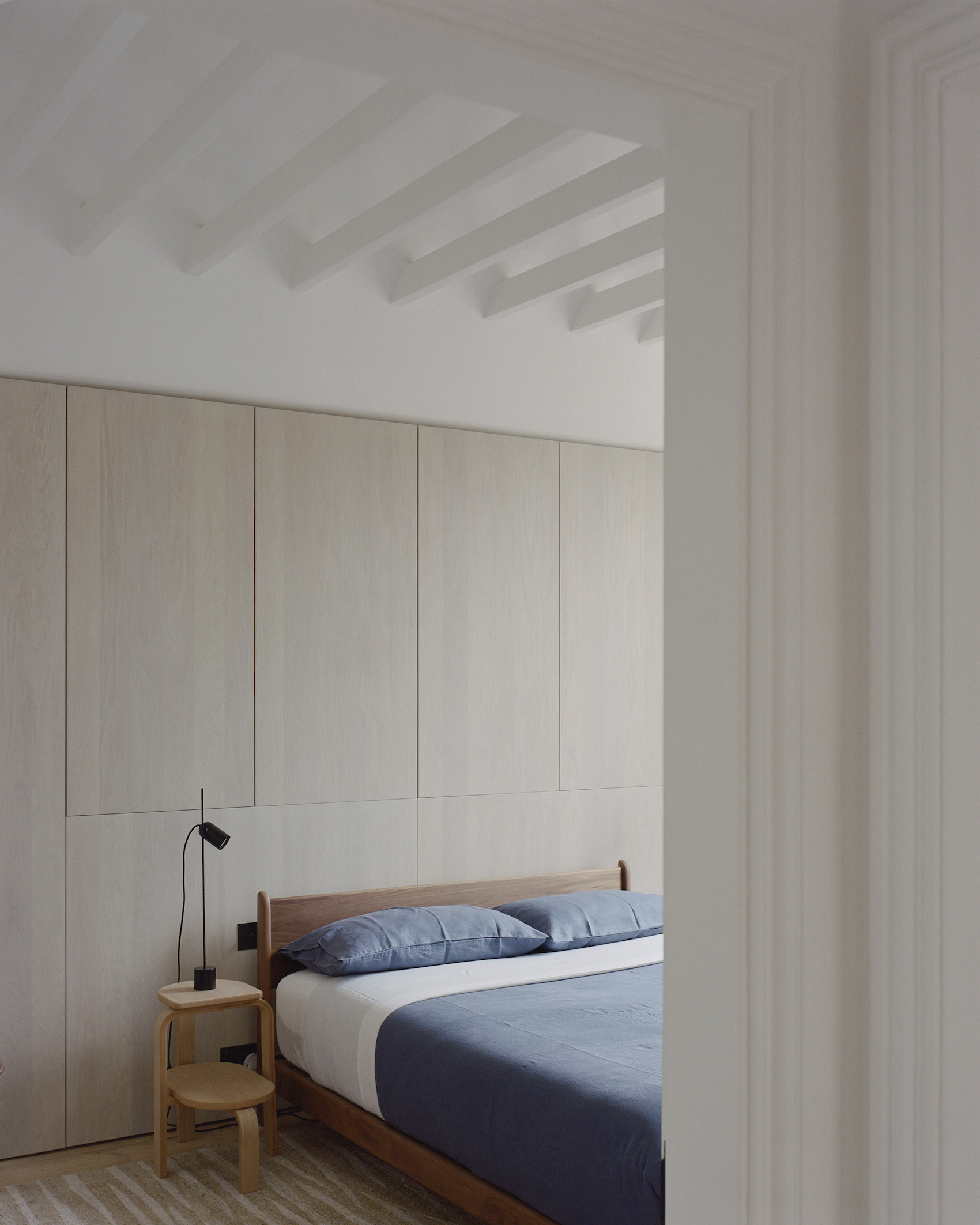Mclaren Excell has sympathetically reworked and extended a grade II-listed Victorian villa in Oxfordshire.
Photos
Rory Gardiner
McLaren Excell has extended and renovated a grade II-listed Victorian villa in Henley-on-Thames, Oxfordshire. The existing three-storey house had an unsympathetic, highly glazed dual-pitched rear extension. An elegant new brick-clad rear façade both complements and extends the building’s original character.
Pinkish-red Petersen bricks were chosen for their similarity to the house’s original brickwork. Lime-based ‘Sussex Red’ mortar from Limetec lends the new structure a sense of presence and permanence, while also remaining subservient to the host building. Deep, brick-clad soffits and reveals articulate a large glass sliding door that opens onto the garden. Vertical masonry elements taper back providing a sense of openness from the inside looking out. Adjacent to the door, a large window provides views from the dining room onto a Japanese-inspired courtyard.
The external datum created by the brick runs throughout the interior with oak panelled walls, rationalising the space and opening up the previously cluttered design. A coffered ceiling featuring exposed joists adds depth and texture at the entrance to the extension, while generous skylights ensure good levels of daylighting throughout the space.
A large custom-designed kitchen island clad in Italian travertine forms the principal focal point within the extension. The vertical cladding elements are sandblasted, while the top is polished for reasons of durability. In contrast to the kitchen units and worktops, the surrounding walls and floor are clad in oiled oak.
Upstairs in the master suite, oiled oak joinery runs below the picture rail, to help express and retain the original cornicing. Extending through both the dressing room and ensuite bathroom is a large black-and-white Arabescato Corchia marble worktop from Italy, which incorporates cuboid sinks in front of the sash windows. Walls and doors to the bathroom and toilet are clad in the same material.
At the front of the villa, the windows have been restored and the frames painted grey to draw out subtle monochrome features in the brickwork. Elsewhere, the roof space has been insulated to improve thermal efficiency, carpets have been replaced with plywood substrates supporting oiled oak floorboards, and the original floor boards have been restored where possible.
Designed in collaboration with Sean Walter from Plant Specialist, the exterior landscaping, includes a rectangular water feature, which is intended to evoke the sight and sound of the nearby River Thames.
Additional Images
Source: Architecture Today







