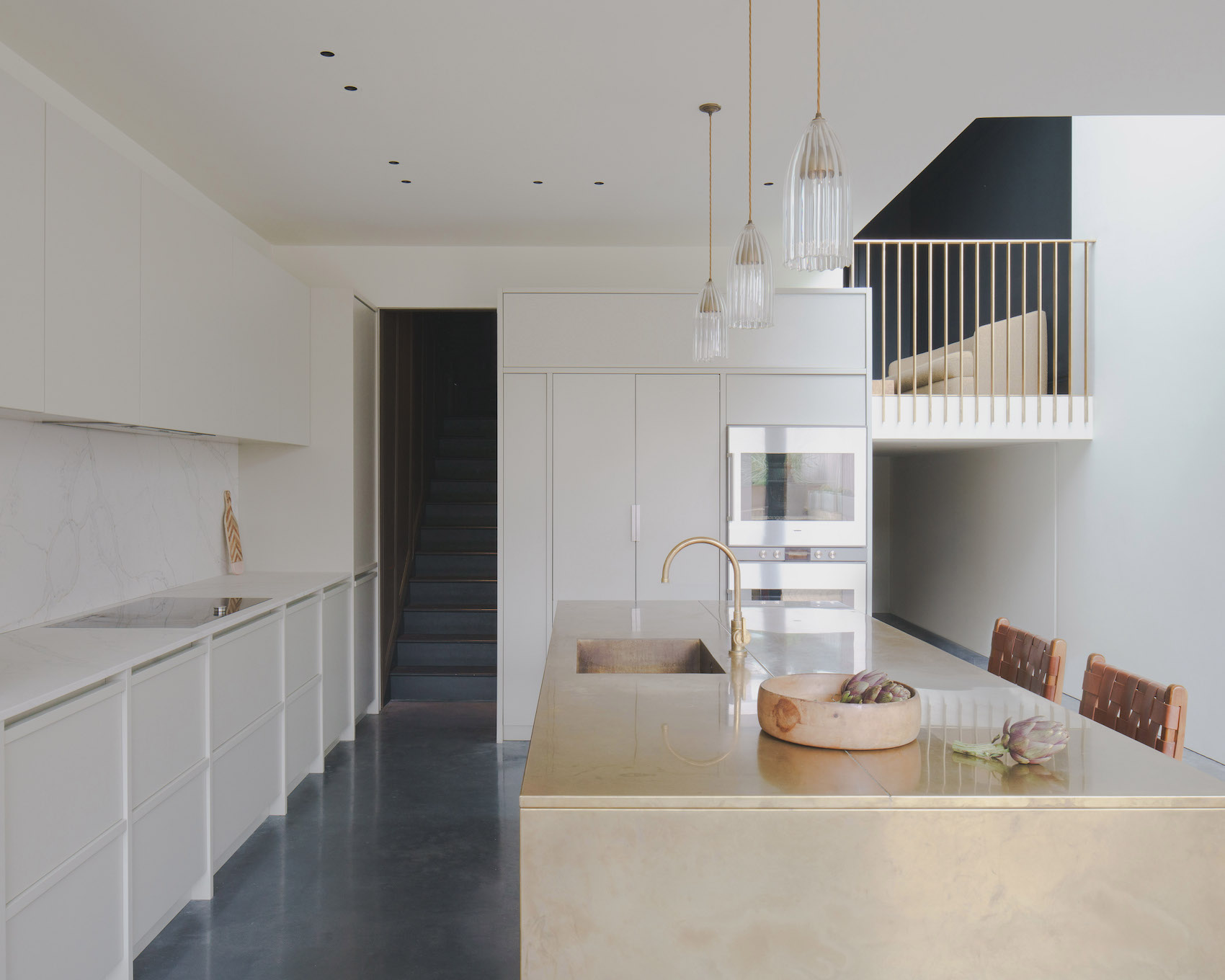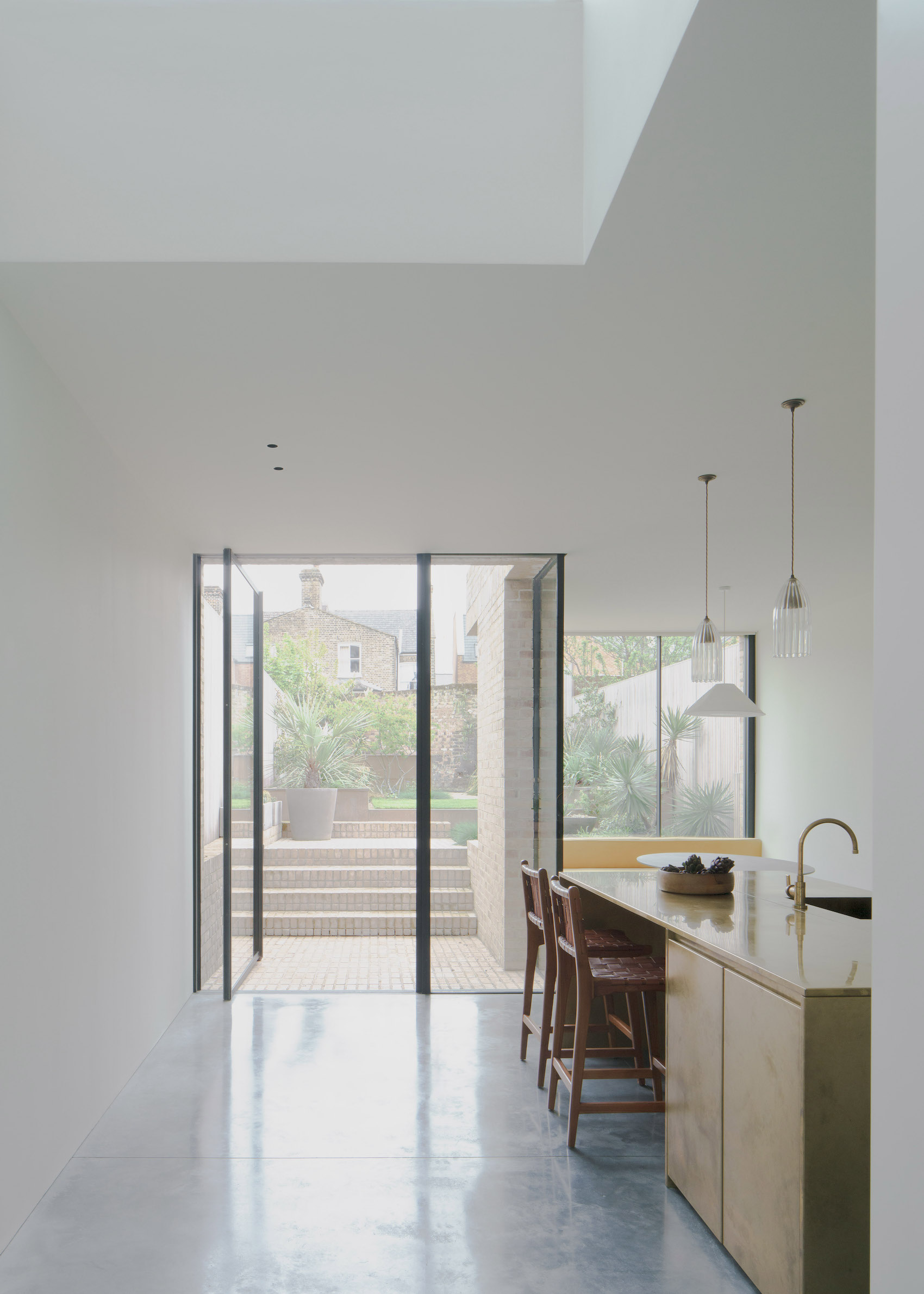Bindloss Dawes has transformed an unloved Victorian terraced house in east London into a spacious light-filled family home.
Photos
Nick Dearden
Bindloss Dawes, in collaboration with designer Daytrip, has skilfully reworked a Victorian terraced house in Clapton, east London. The clients tasked the Somerset-based practice with creating a spacious and light-filled dwelling comprising distinct yet connected spaces for dining, cooking and resting, as well as a closer connection to the large rear garden.
The existing volumes have been expanded both horizontally and vertically through substantial basement excavation. This has brought in huge swathes of natural light, much to the clients’ delight. The existing ground floor has been lowered by one metre, unlocking overhead volumes and creating a sense of surprise and spatial generosity.
The resulting form is a stepped, cubic rear extension of pale brick, inset with large double-glazed unit creating angular lightwells. Intended to create a cohesive language between house and garden, the same brick continues outside, with a low wall and wide steps leading up to a patio and lawn.
Inside, a refined palette of polished concrete and pale joinery contrasts with a burnished brass kitchen island. The large golden-toned island reflects light throughout the open-plan kitchen/dining area, and will develop a rich patina over time.
The original stair has been renewed and leads up to the existing ground-floor plane, which now accommodates a cosy sitting area overlooking the new kitchen/living space. This is finished in cosy dark tones, contrasting with the bright white interior below.
Additional Images
Credits
Architect
Bindloss Dawes
Interior design
Daytrip
Structural engineer
Form London
Contractor
Vetch & Co
Source: Architecture Today






