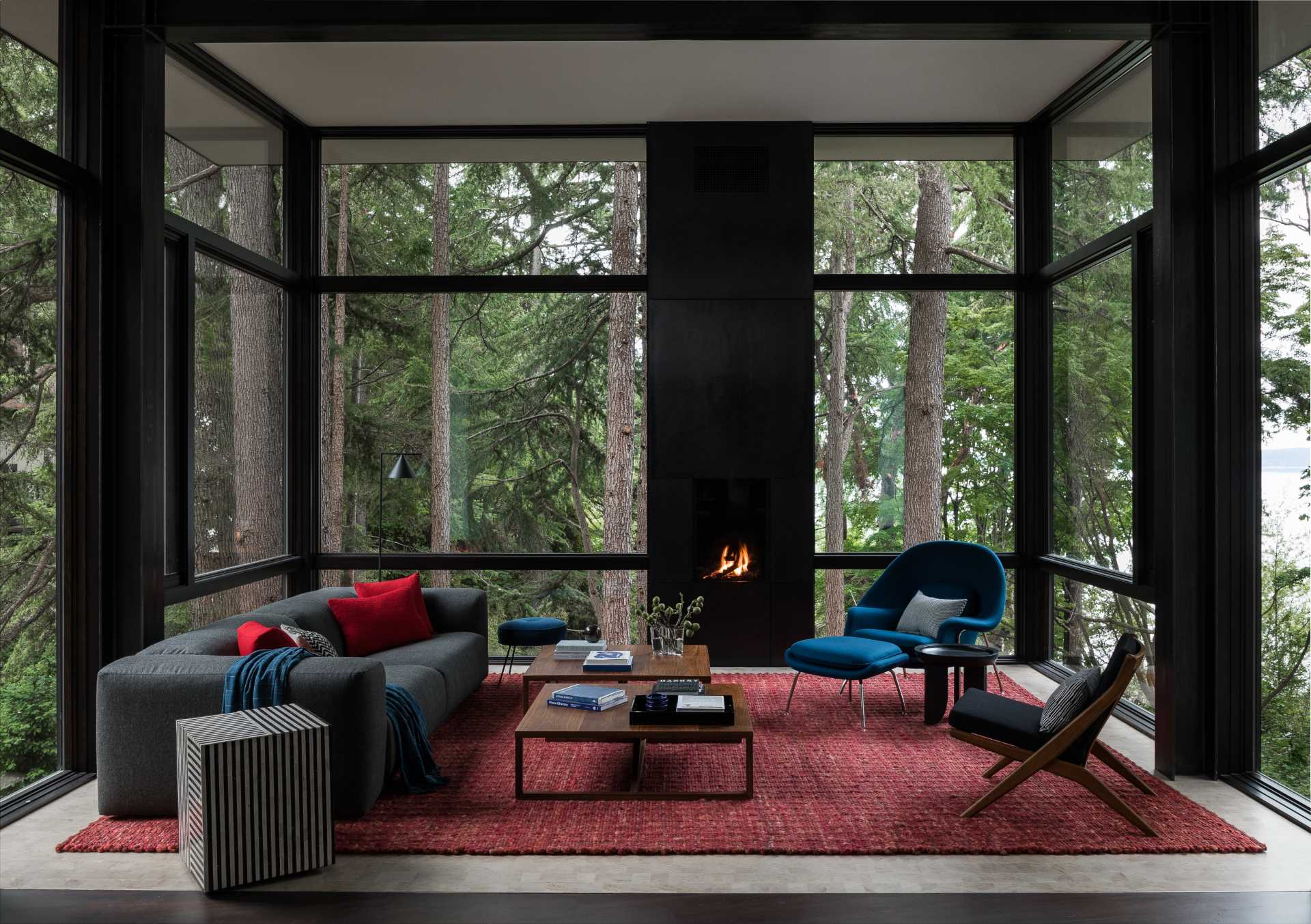
DeForest Architects has shared photos of a home they designed that follows the topography of the site, with some rooms tucked into the land and others floating above it.
Located in a waterfront neighborhood just south of Seattle, the one-acre wooded site sits atop a bluff overlooking Puget Sound. The property had been part of a much larger estate that was subdivided a few years before the clients purchased it.
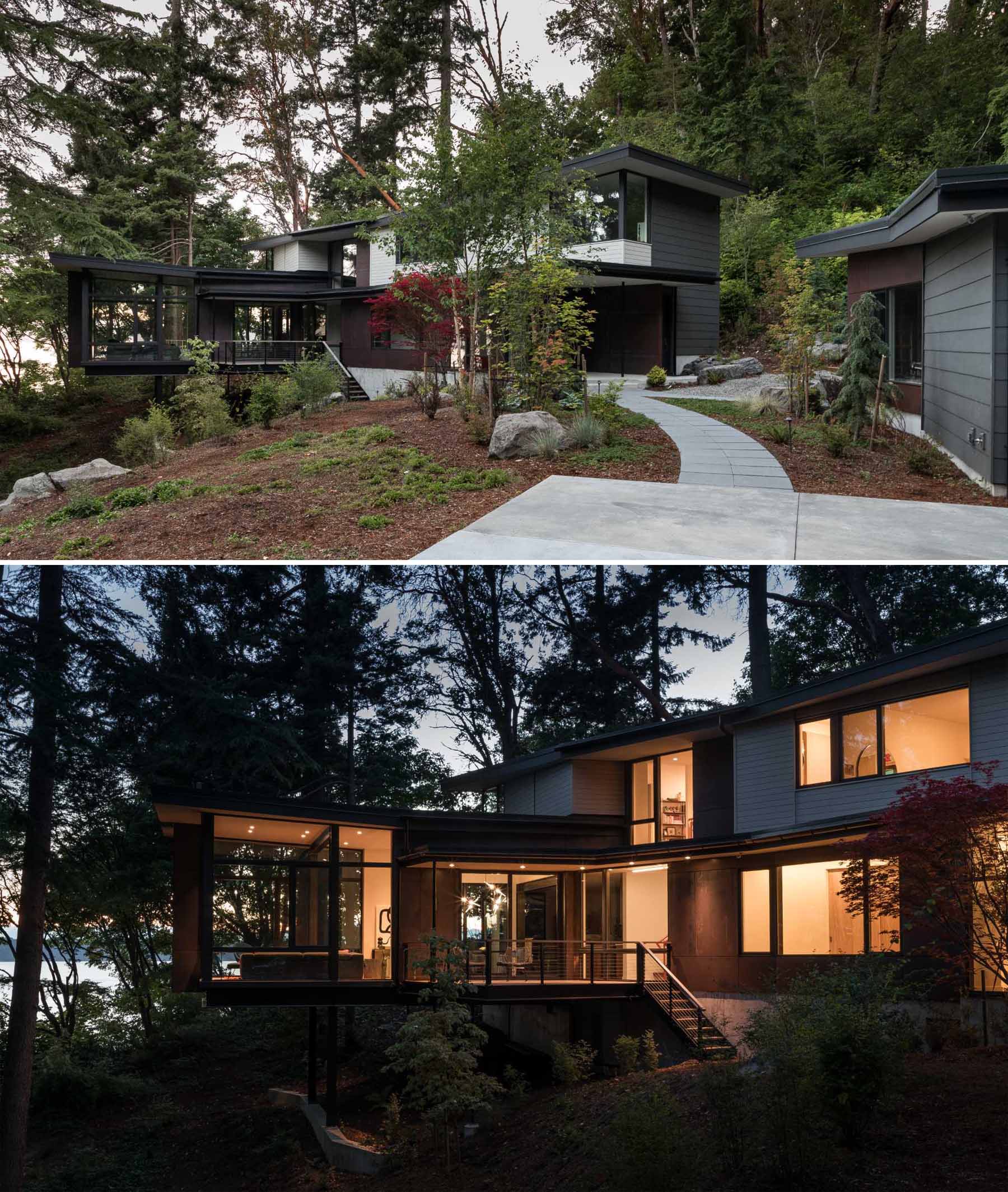
Spaces throughout the home were tailored to the needs of the family, with both small and large rooms providing a variety of experiences. Outdoor spaces, like the deck, expand the living environment.
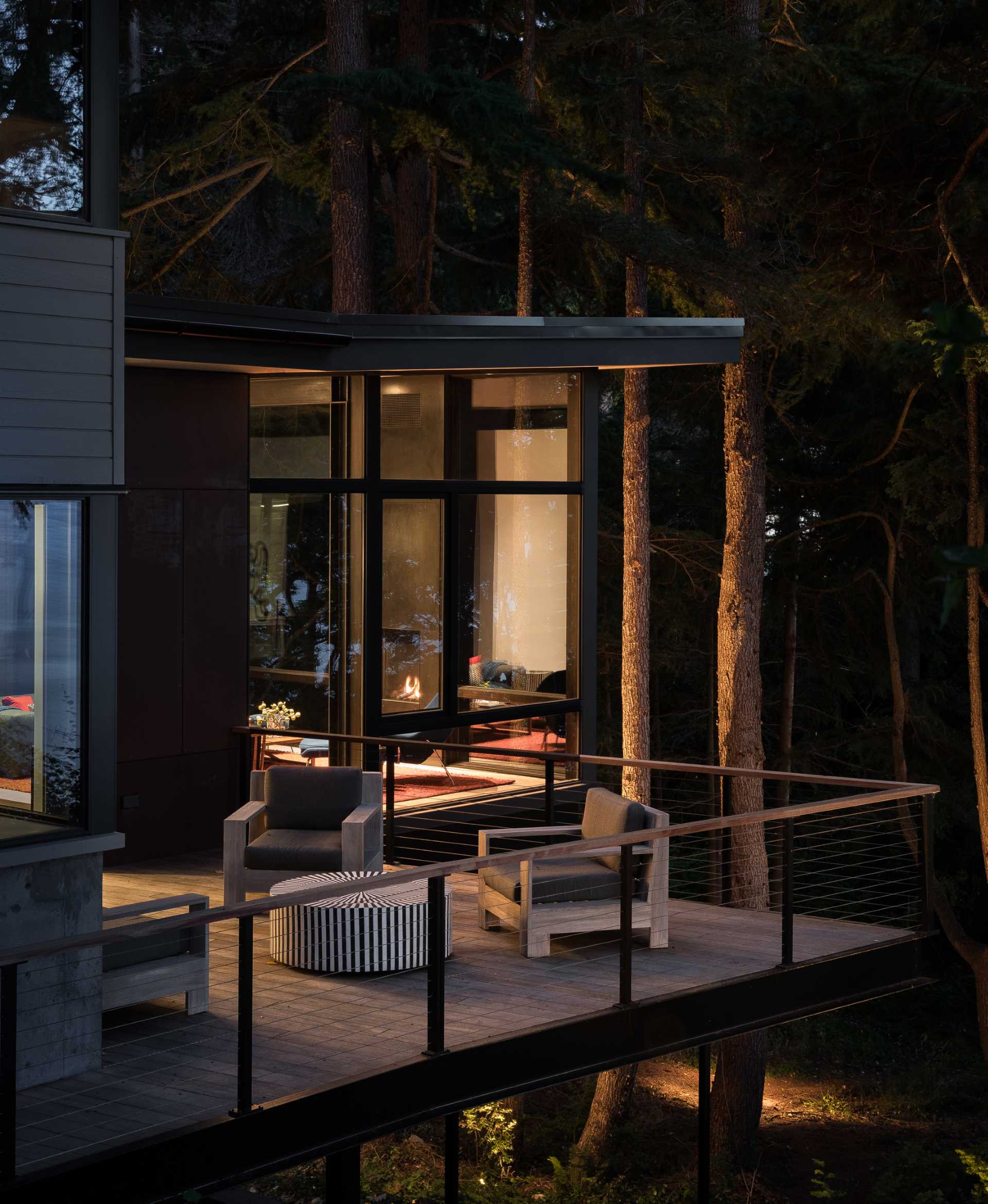
The architects worked with Ore Studio, to design the interiors, which include white walls that contrast the blackened steel frames.
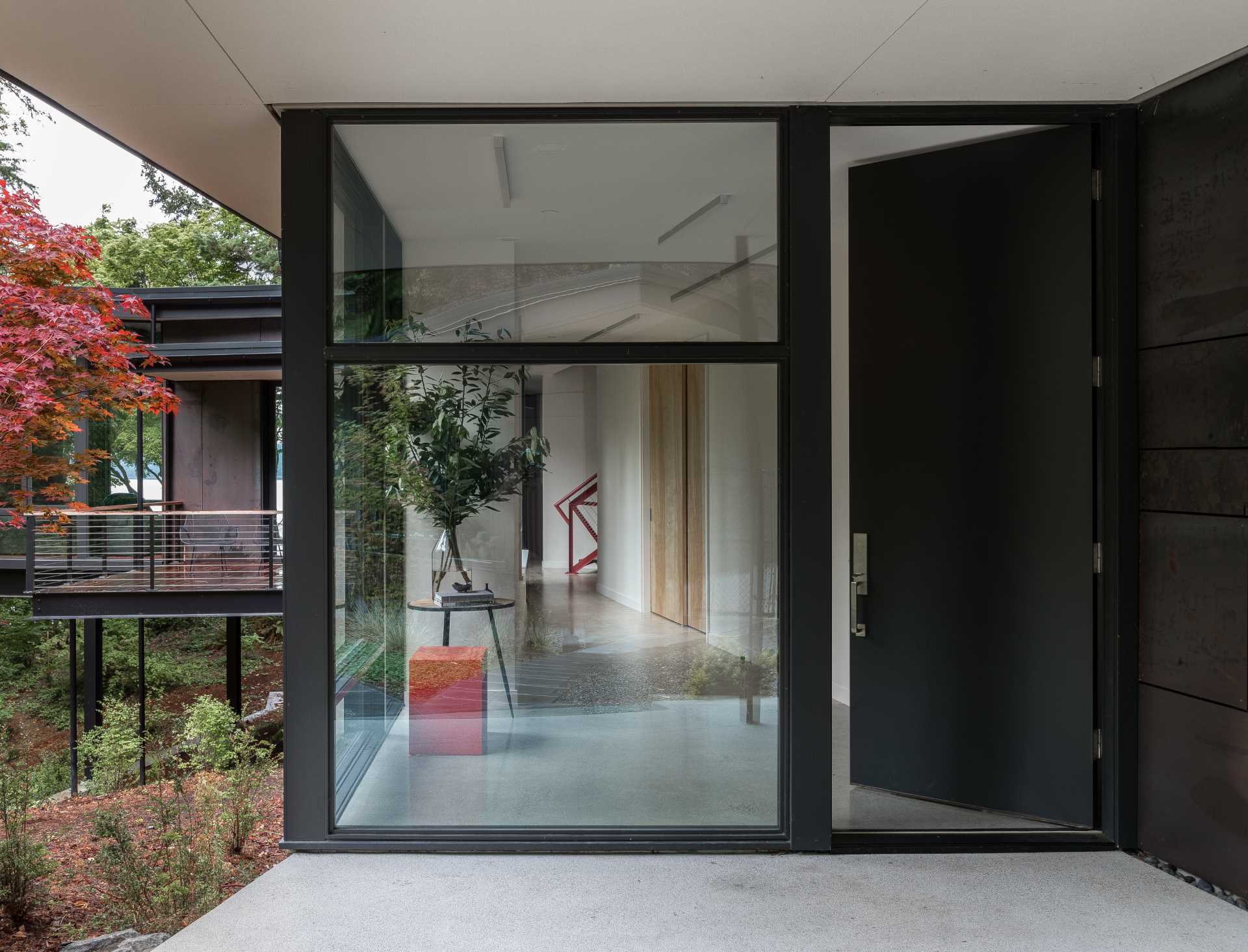
A floating living room extends away from the home and is surrounded by tree and water views. A fireplace adds a sense of warmth, while colors add vibrancy to the space.
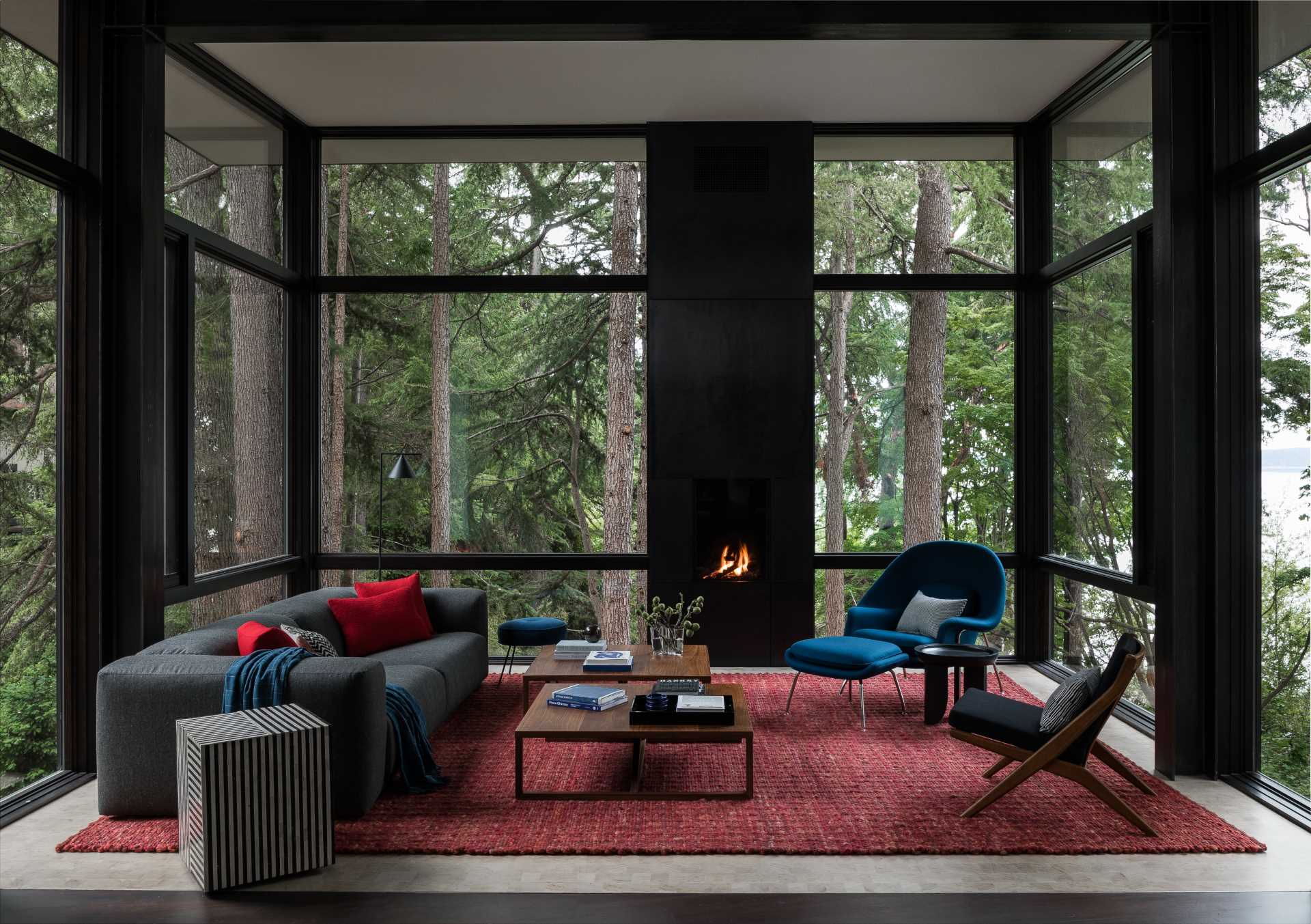
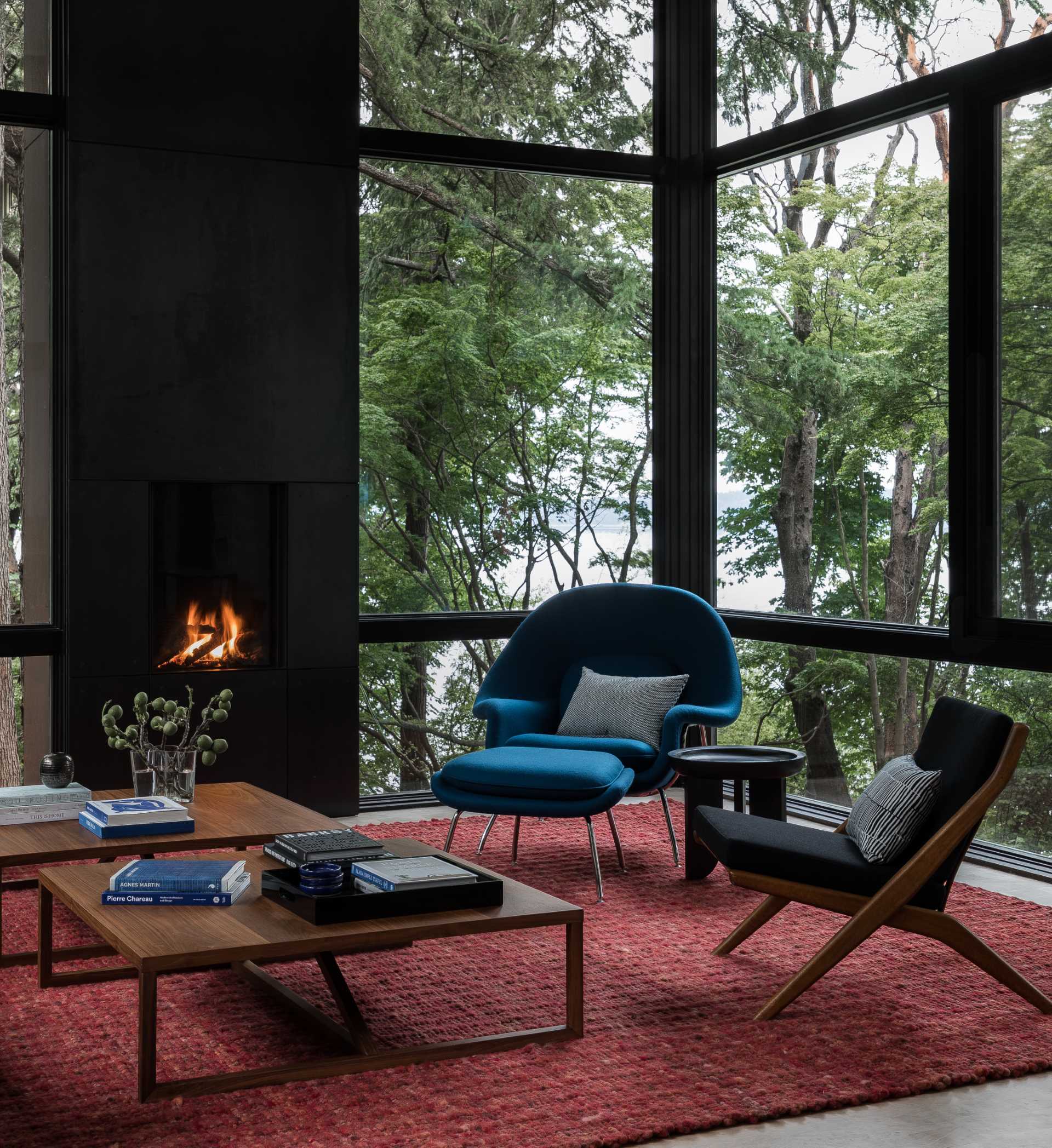
In the dining room, a sculptural light hangs above the long dining table, while the blue dining chairs complement the furniture found in the living room.
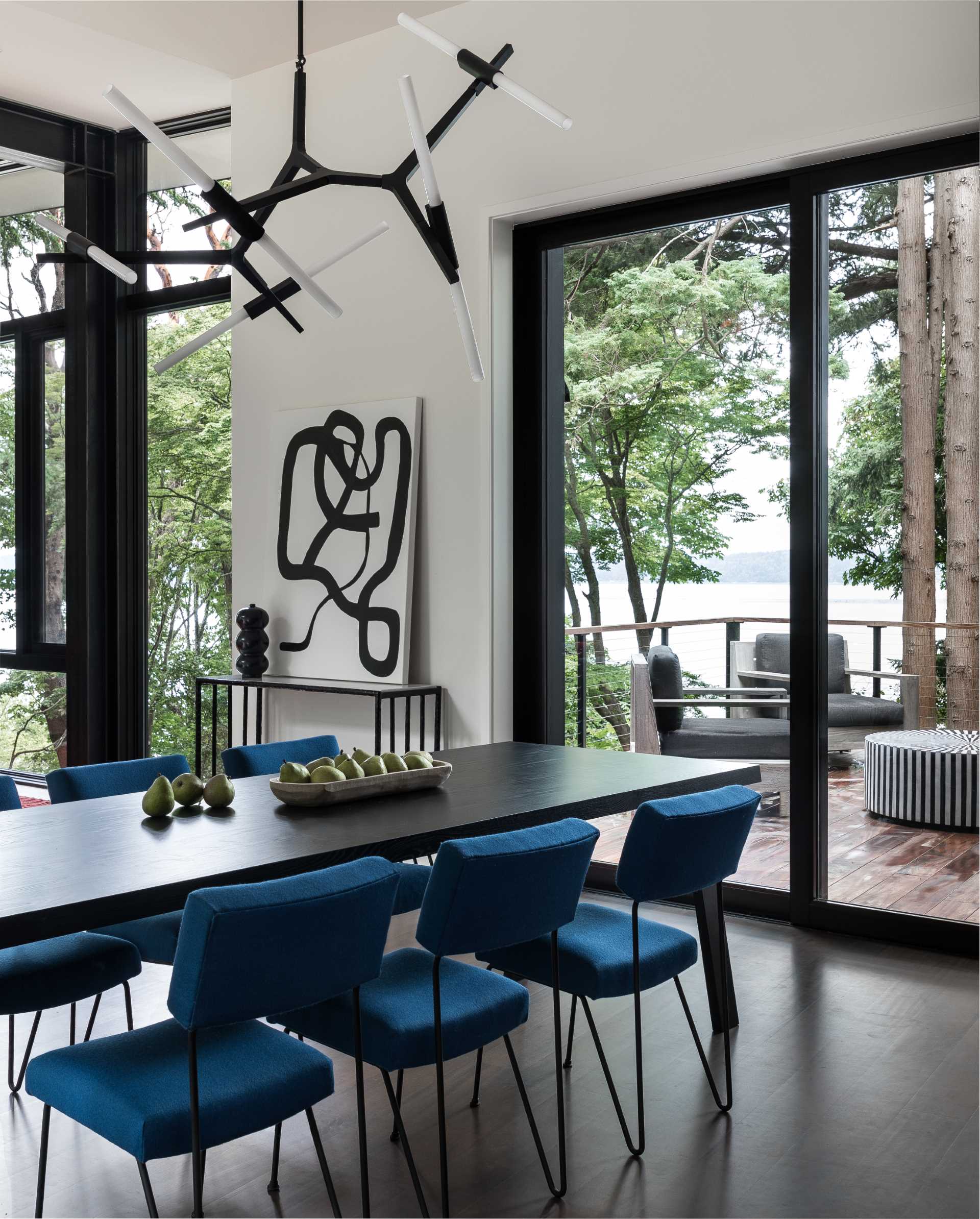
In the kitchen, wood cabinets and shelves that reach the ceiling are accented by red touches, and the island increases the amount of available counter space.
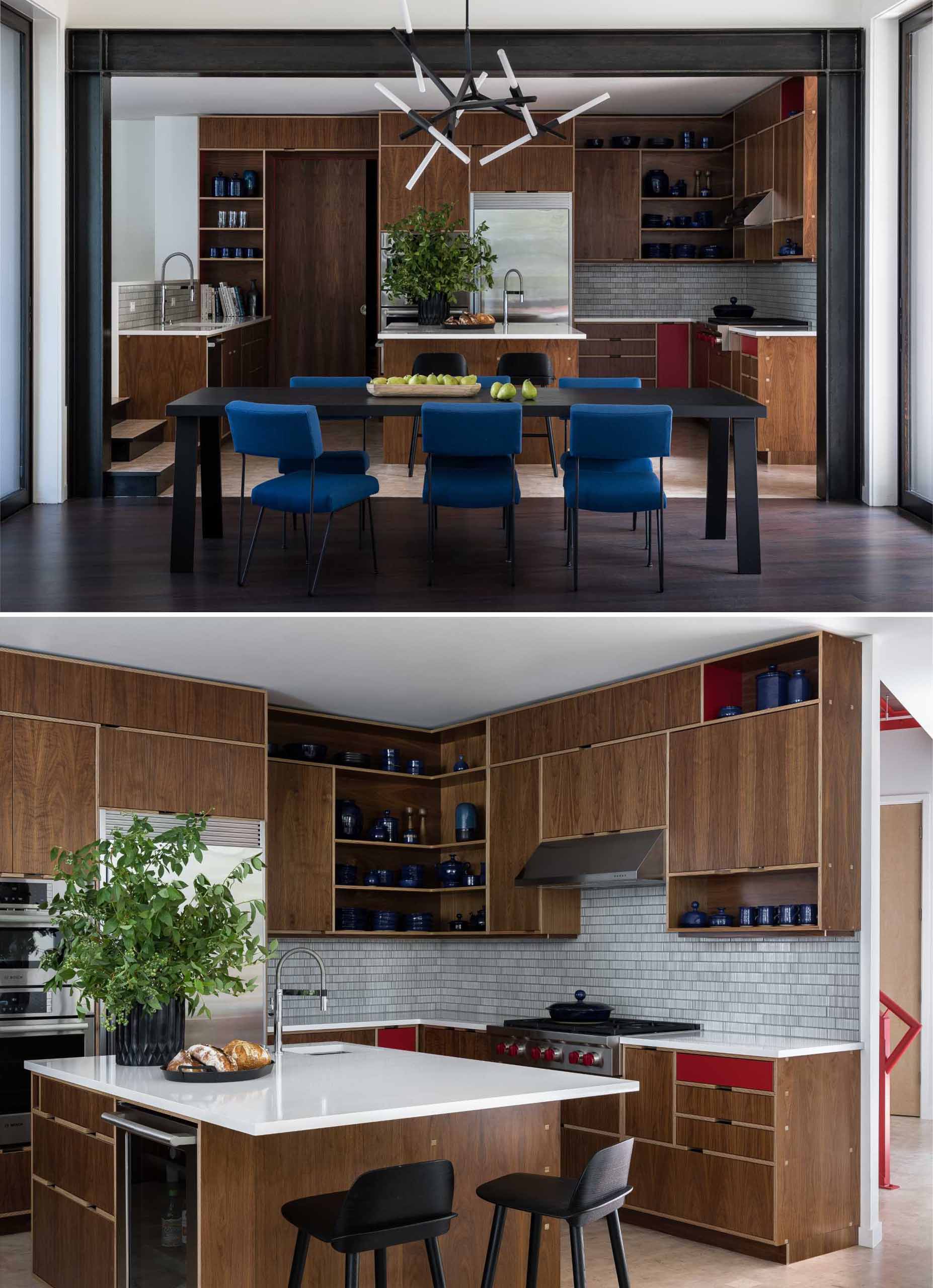
A red metal staircase designed by DeForest connects the home’s main living level with the upper level.
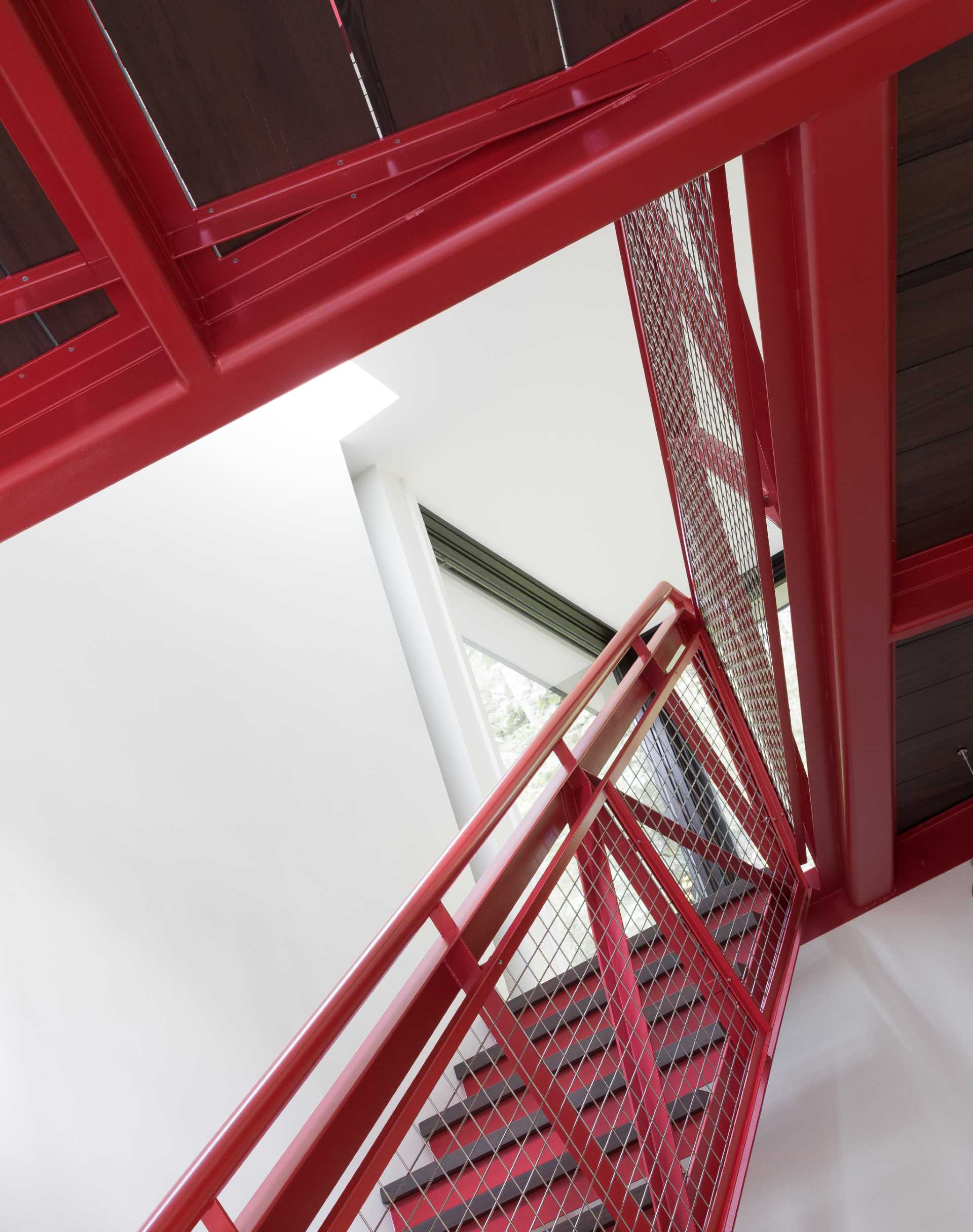
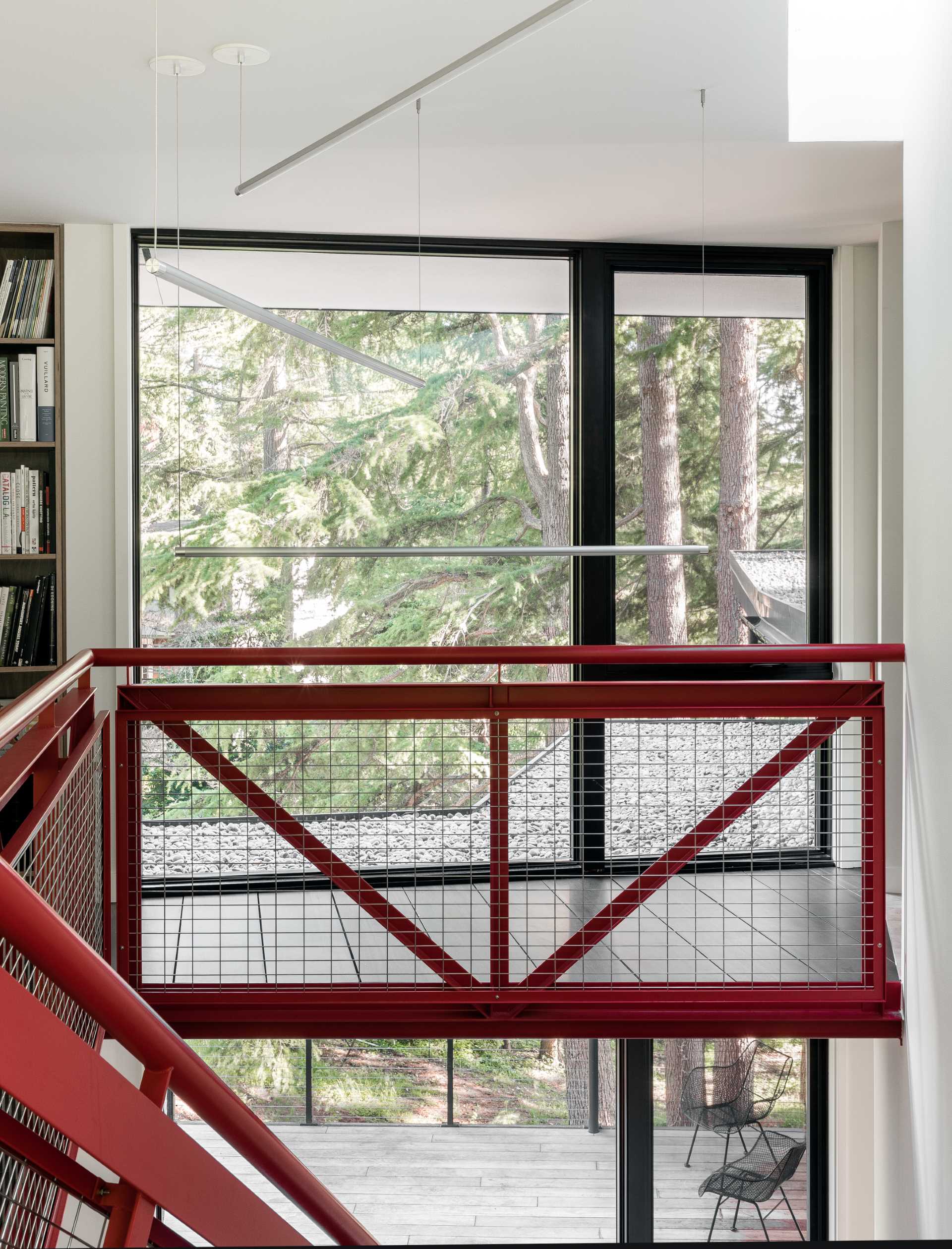
A home office furnished with a shelving unit and a desk enjoys natural light from the vertical window.
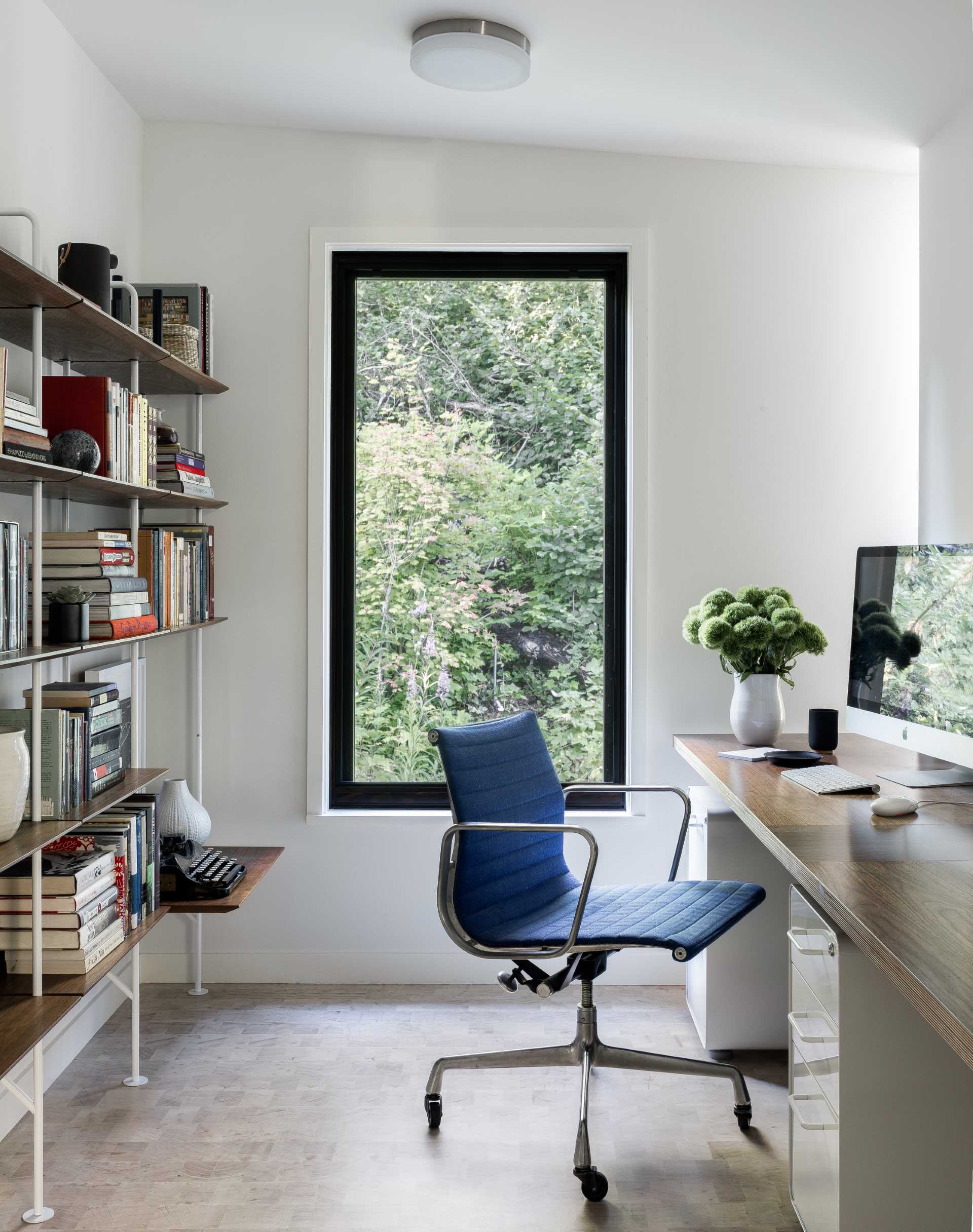
In one of the bedrooms, a sitting area is positioned by the window to take advantage of the views.
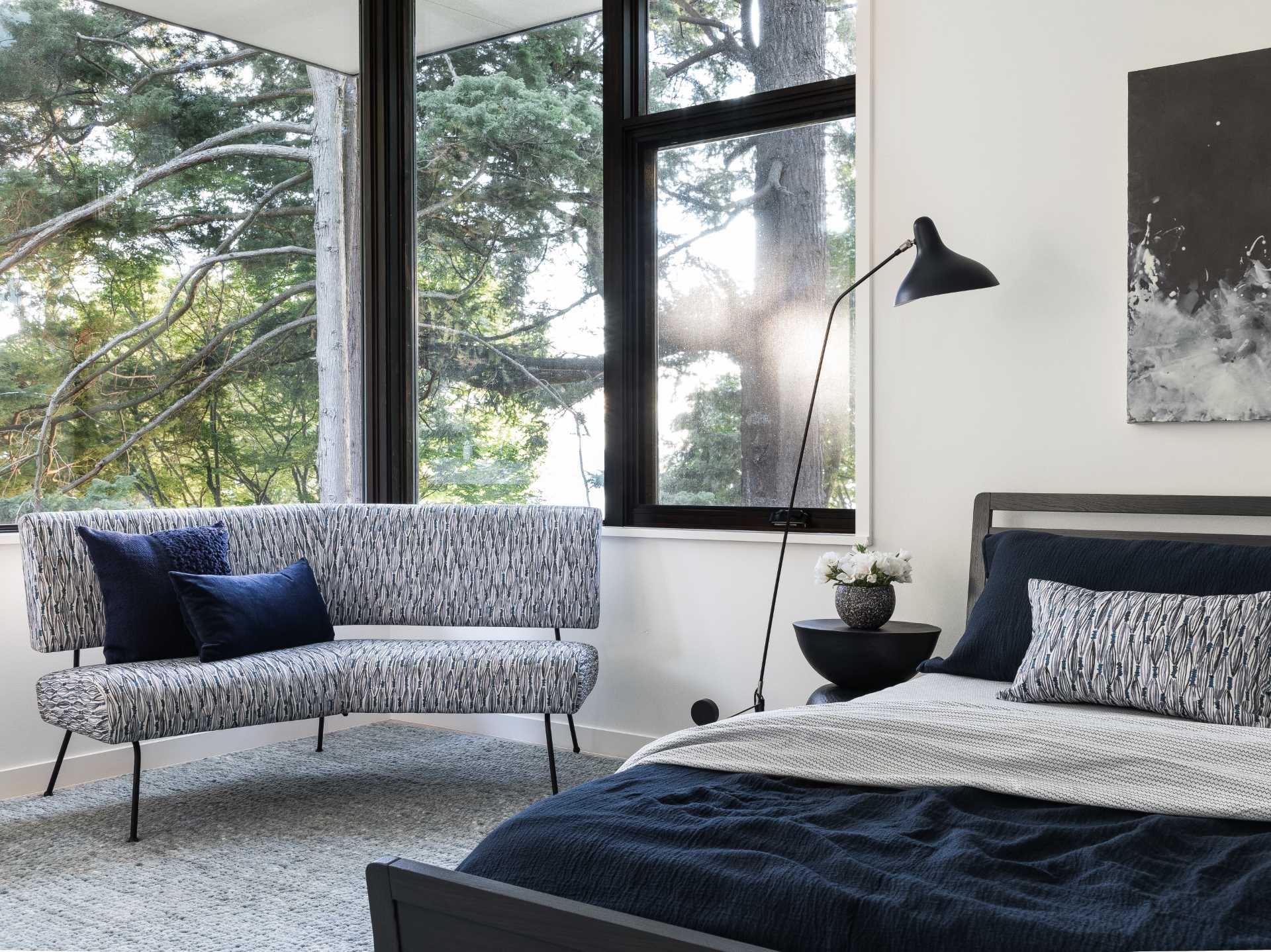
In the bathroom, black and white tiles have been chosen to line the shower, with contrasting grout allowing each tile shape to stand out.
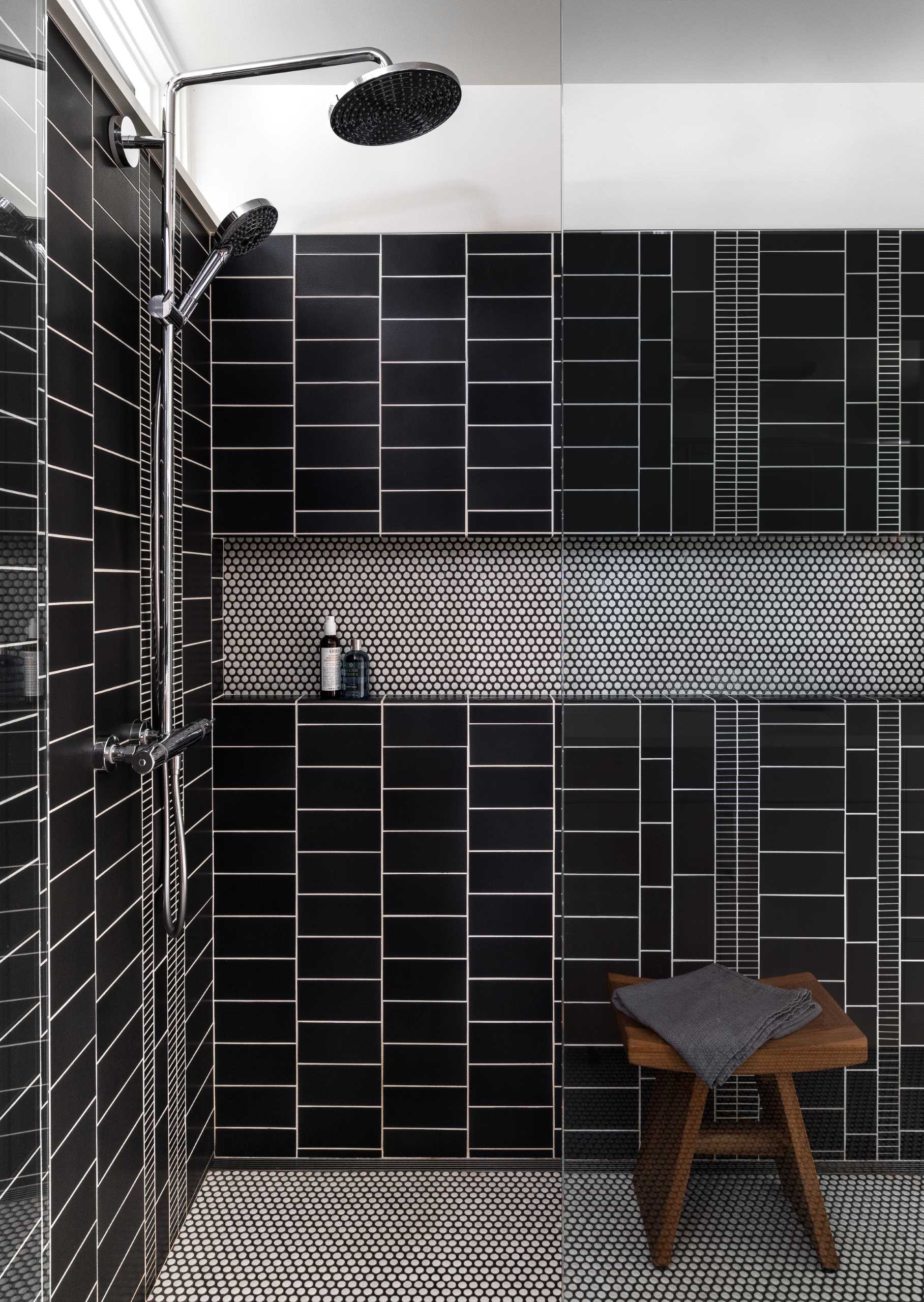
An unexpected splash of color can be seen in the powder room, which also features tiles with a geometric pattern.
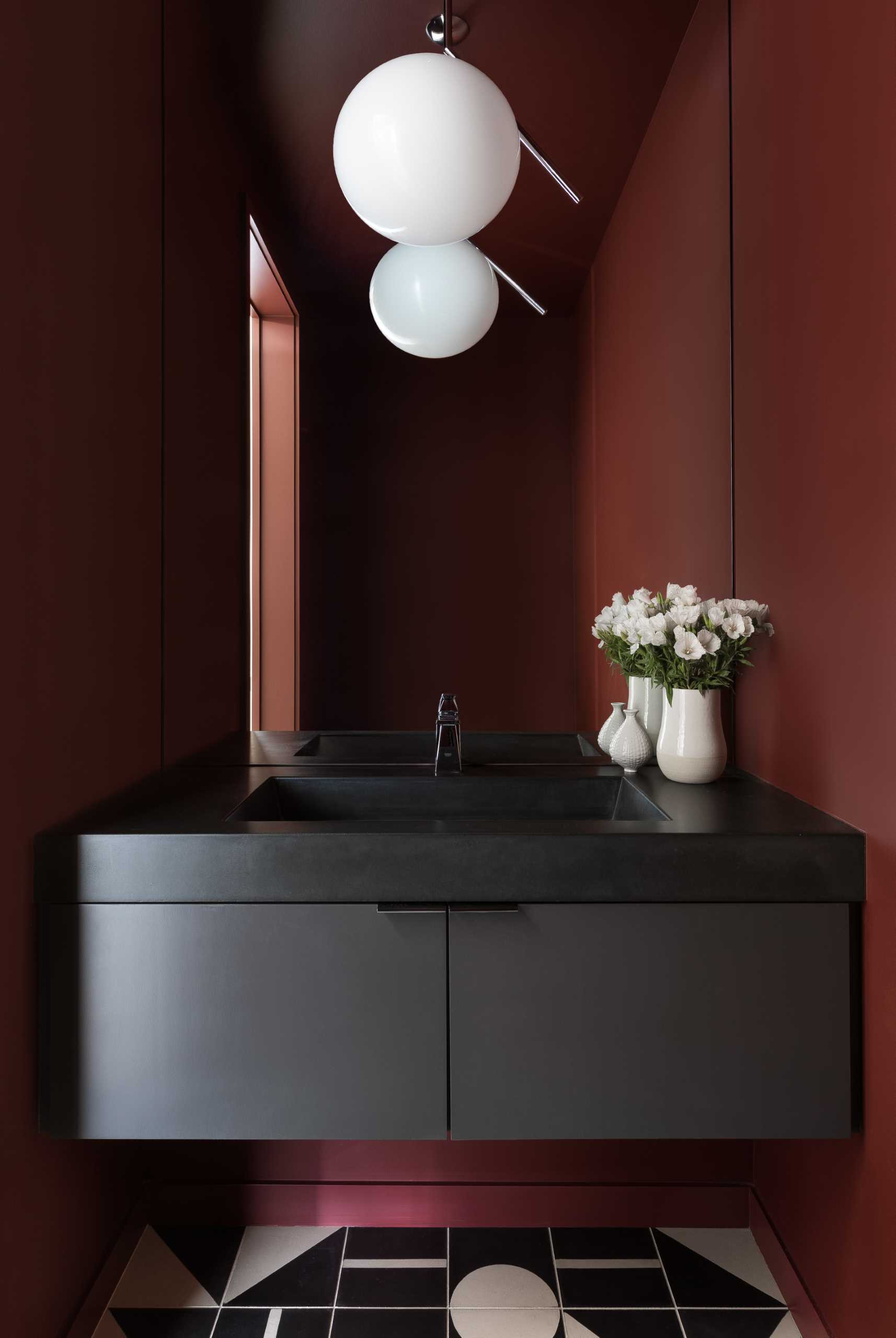
Photography by Haris Kenjar | Architect: DeForest Architects PLLC | Interior Designer: Ore Studio | Contractor: Toth Construction | Structural: Evergreen Design Company | Landscape Architect: Richard Pulkrabek
Source: Contemporist

