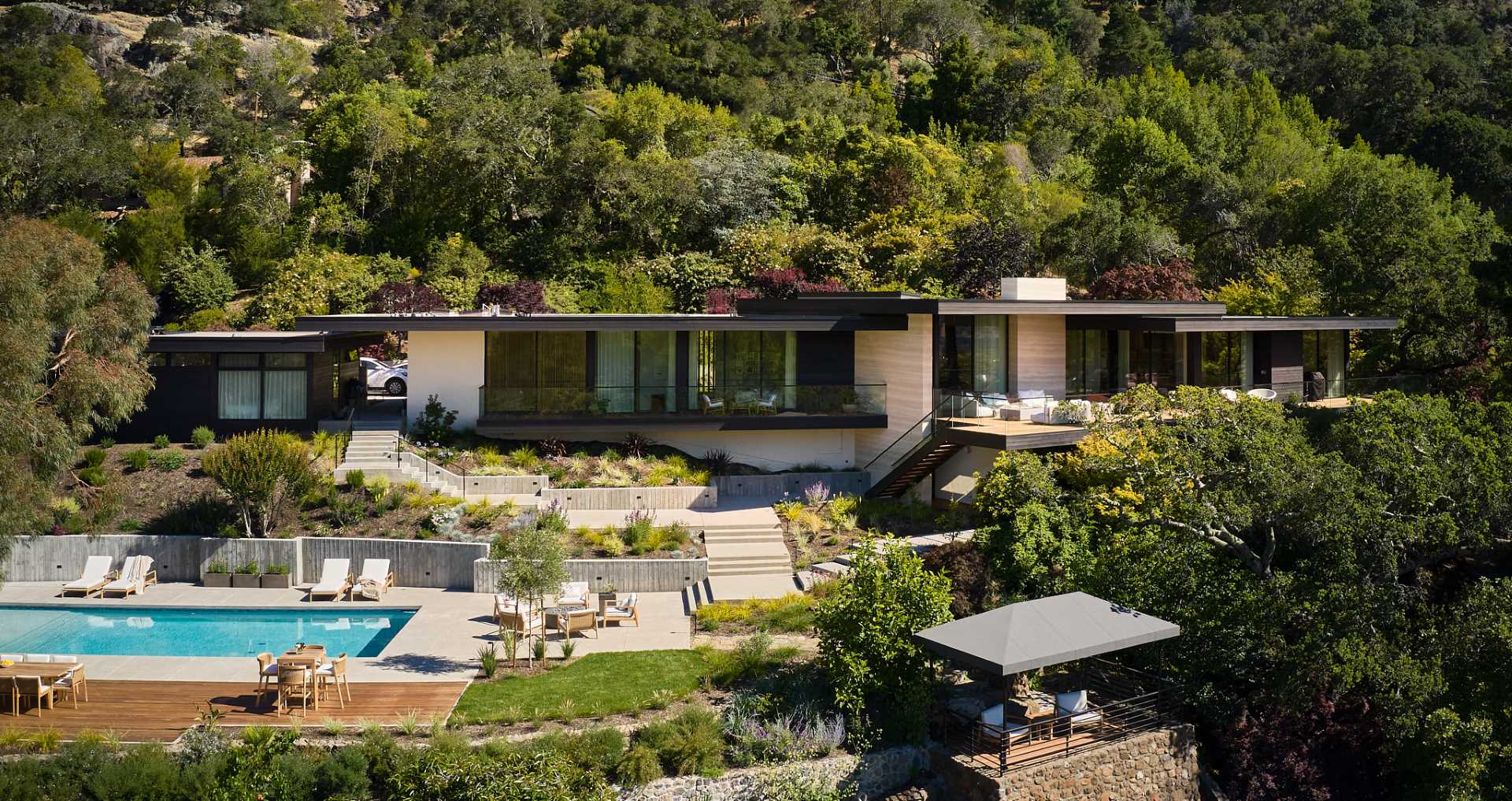
Architecture firm SWATT + PARTNERS has shared photos of the Kojima House, a home that has been updated with an additional and a remodel.
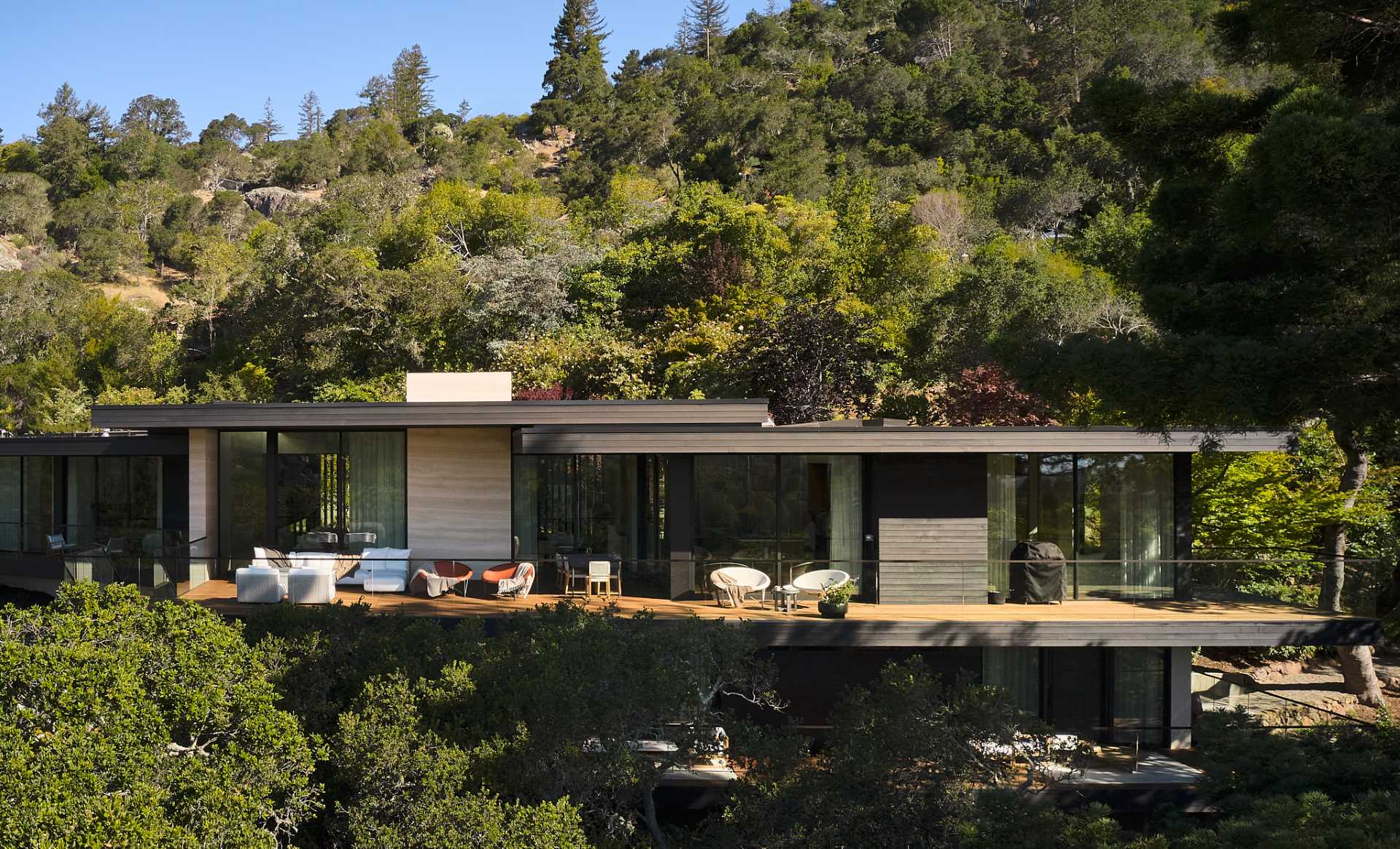
Located in Kentfield, California, the home boasts unobstructed views of San Francisco Bay, Kent-Woodlands Valley, and surrounding mountains.
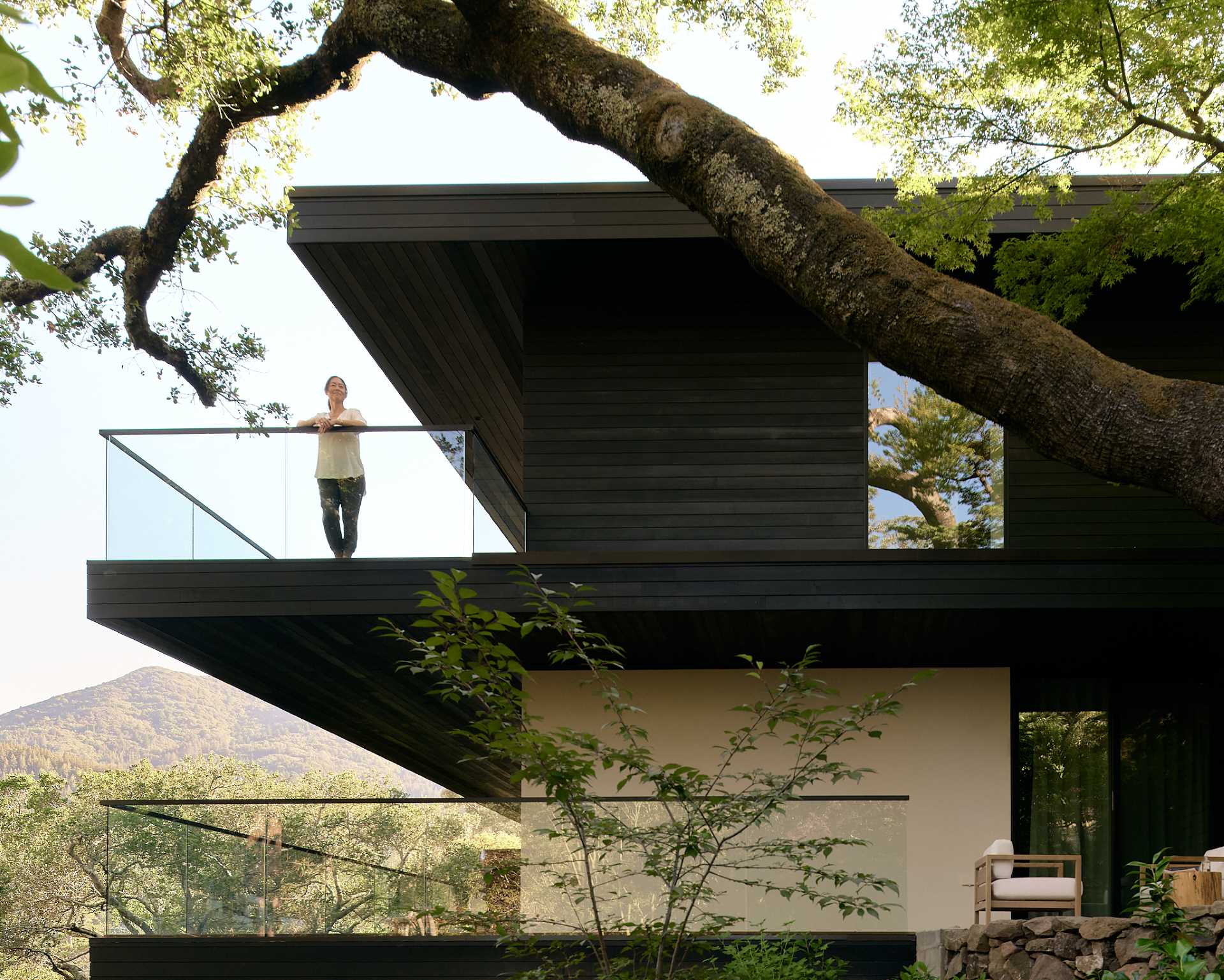
Materials, both inside and outside, including wood boards and travertine slabs, have been carefully selected to complement each other and help create strong indoor-outdoor connections.
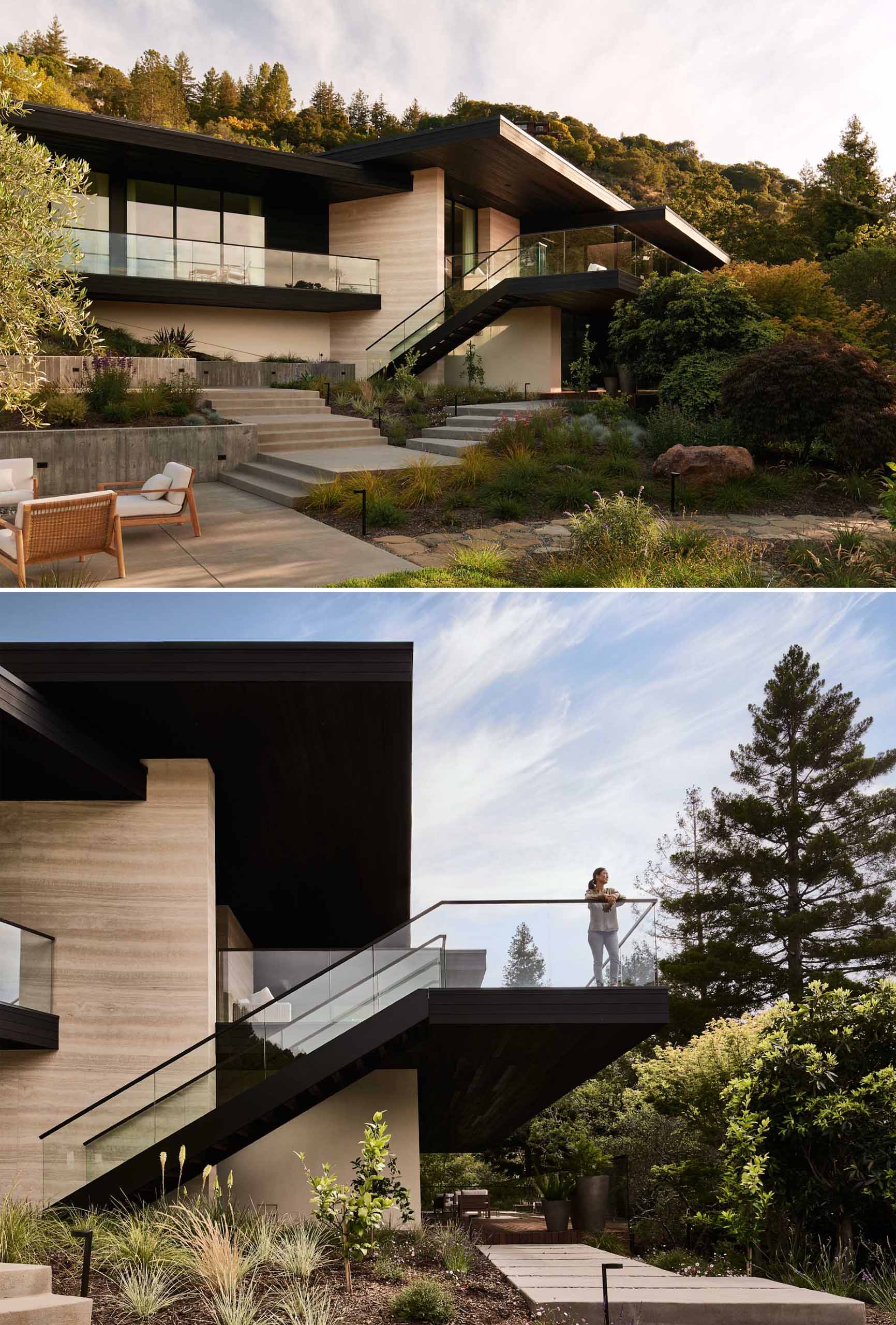
A pool surrounded by a deck includes spaces for dining and lounging, and a pool house provides a shaded space.
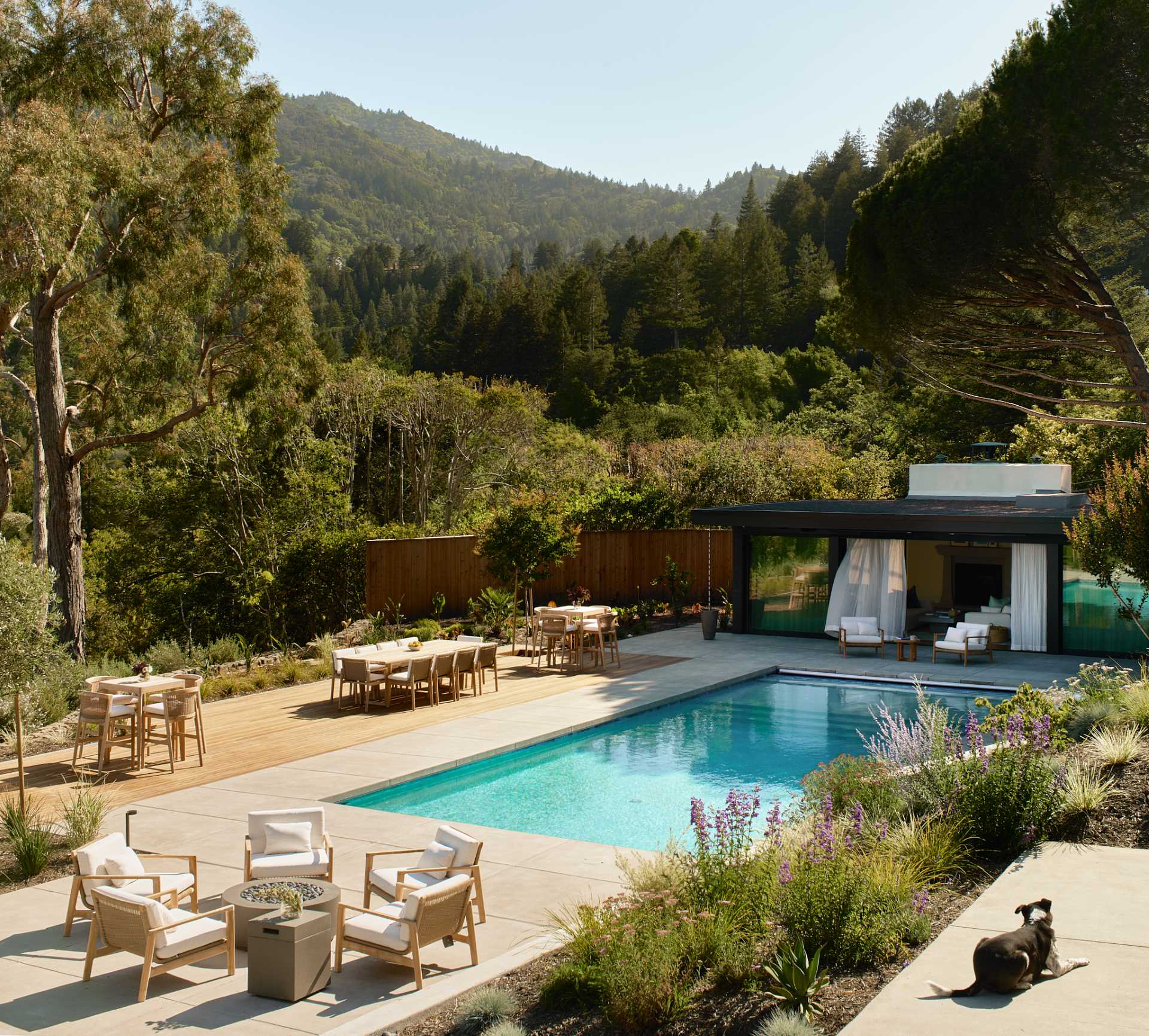
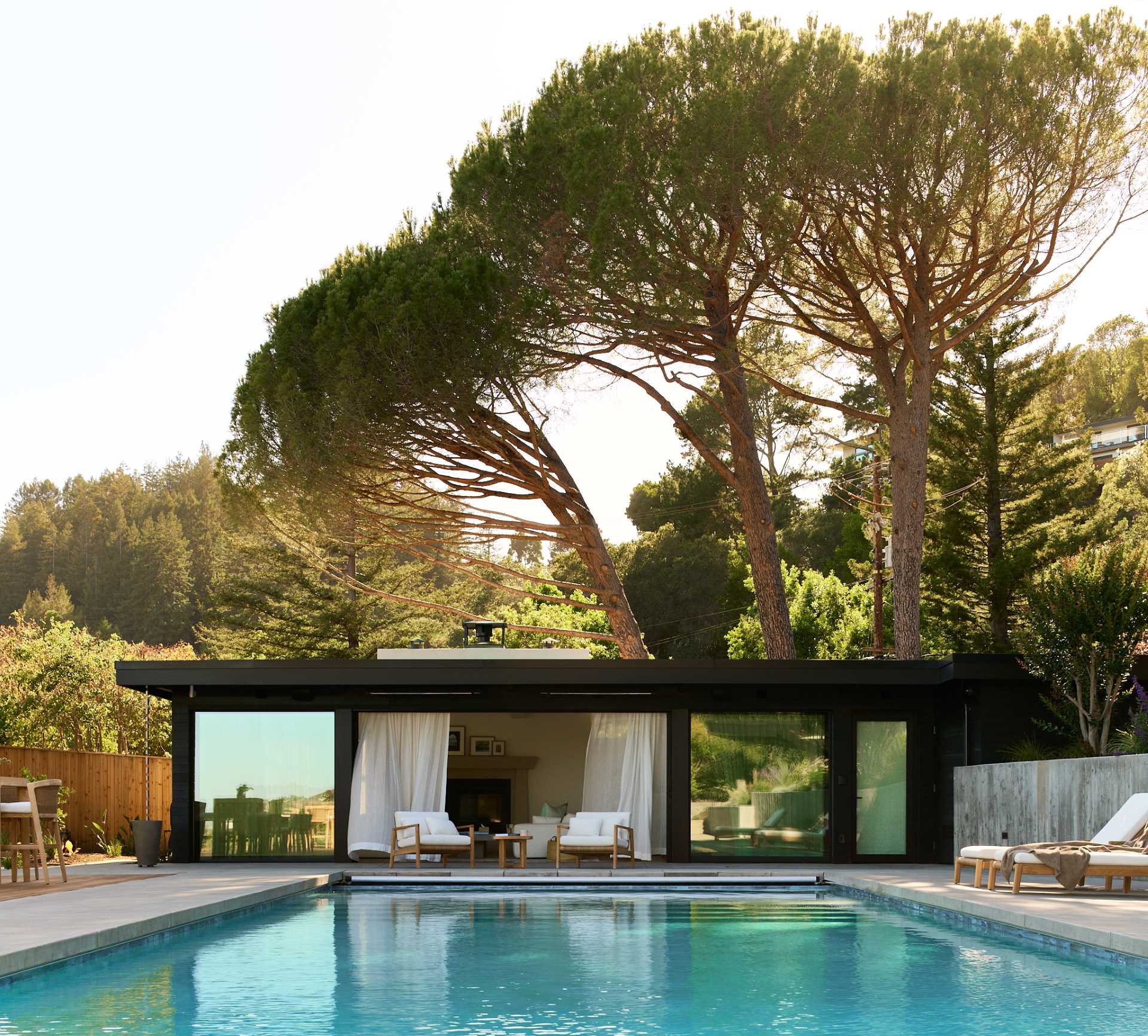
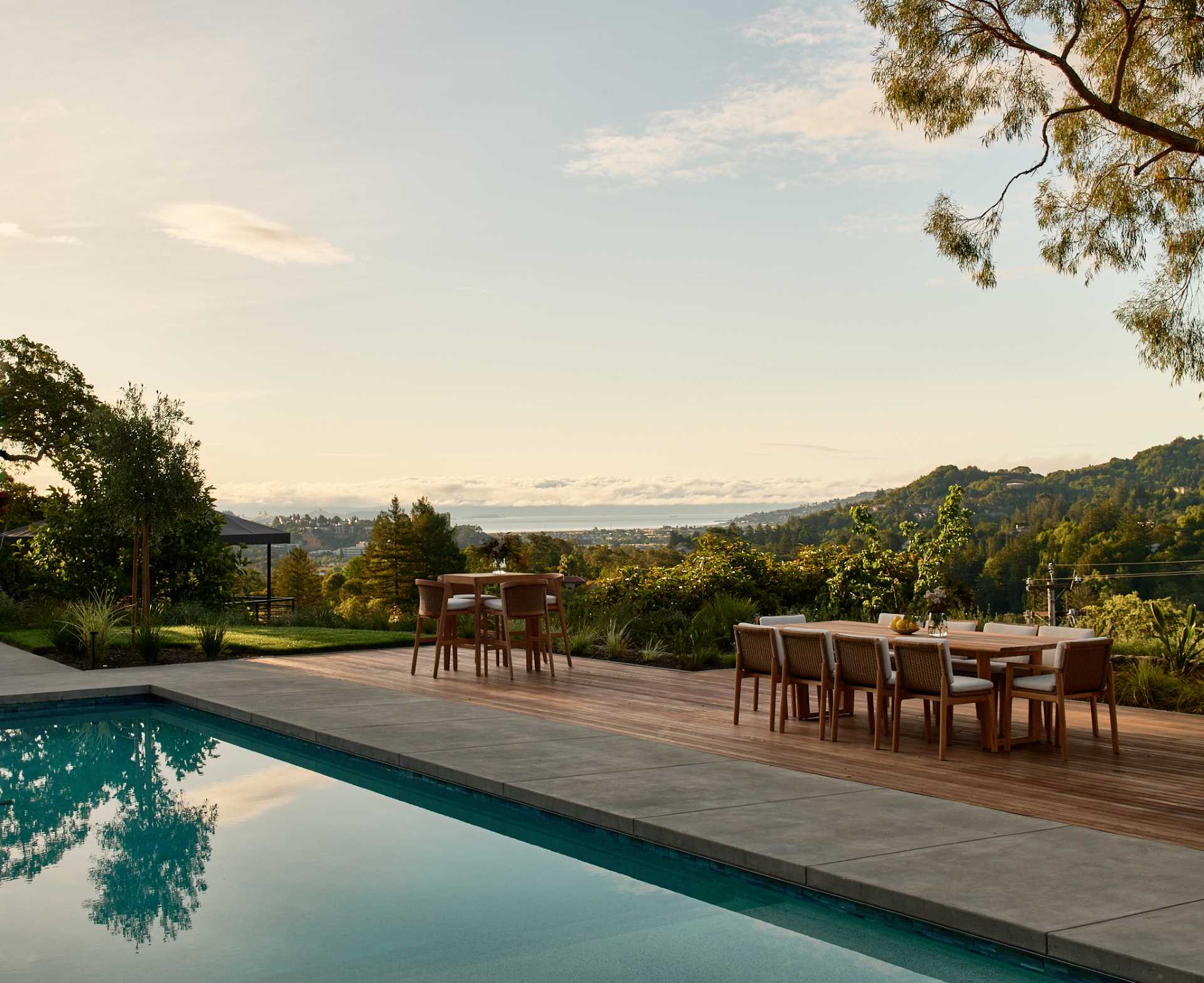
At the front of the house, a path leads to the front door that opens to an entryway with floor-to-ceiling windows.
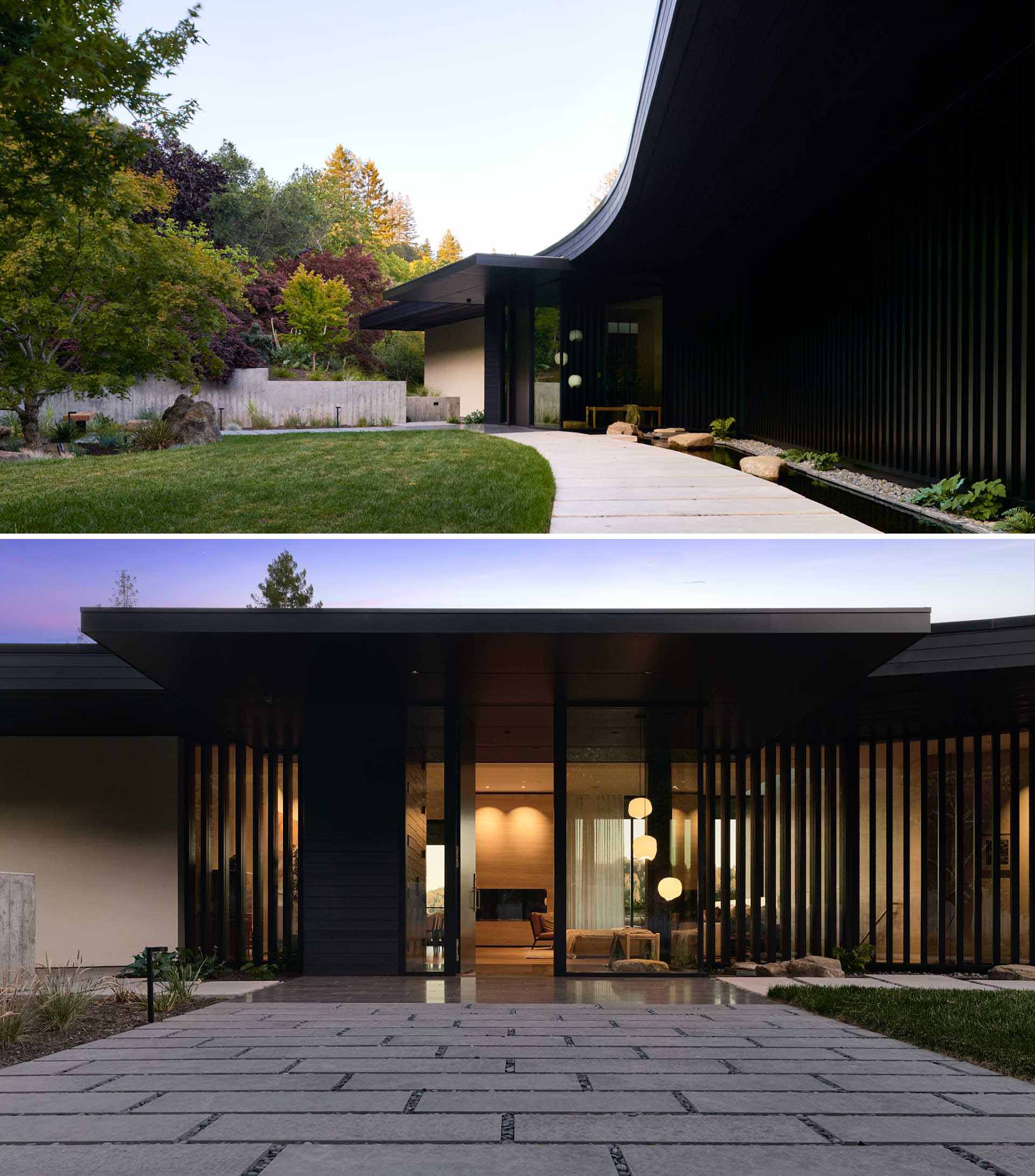
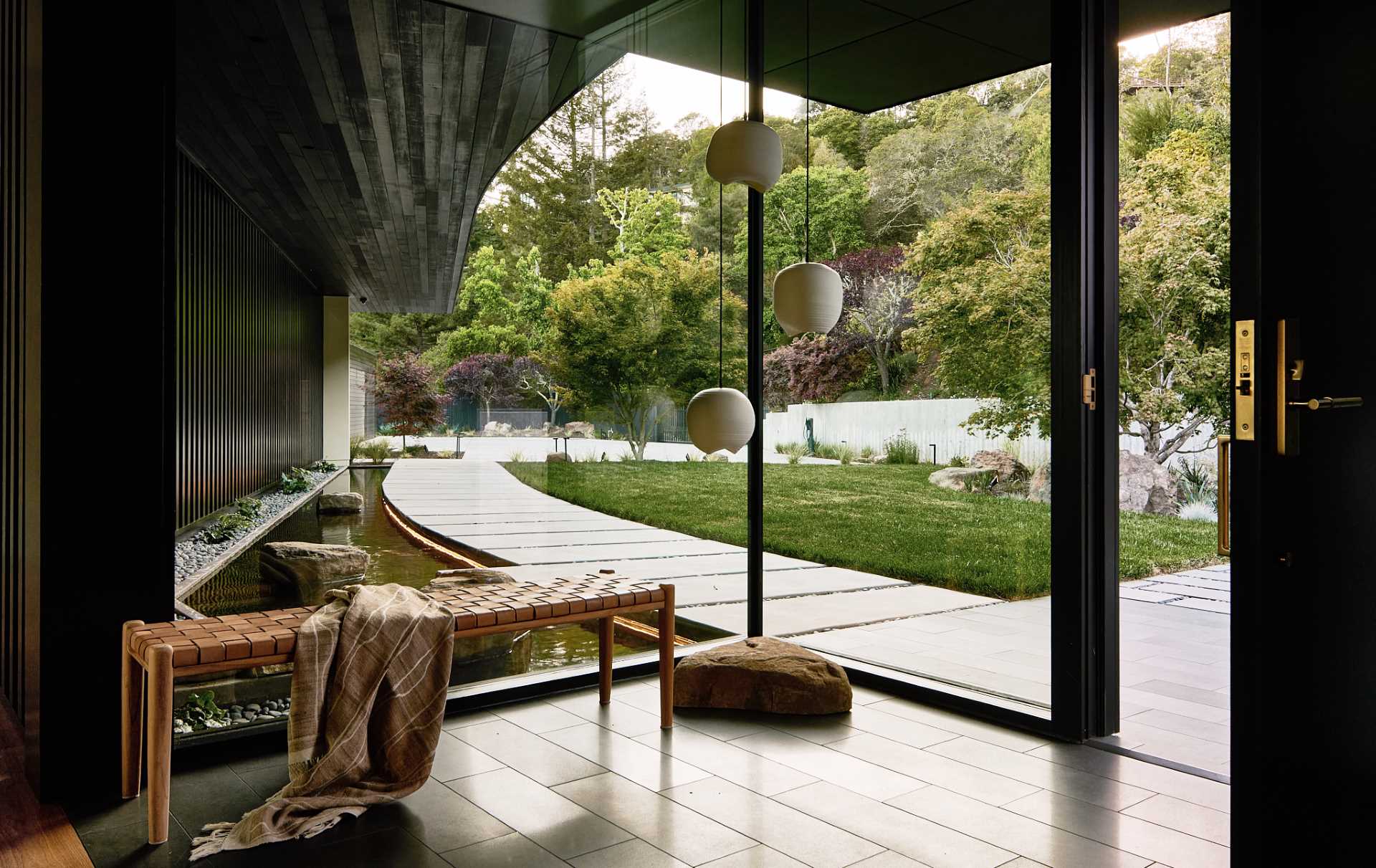
In the main living room, a large couch provides ample seating, while the travertine wall adds a natural element to the space.
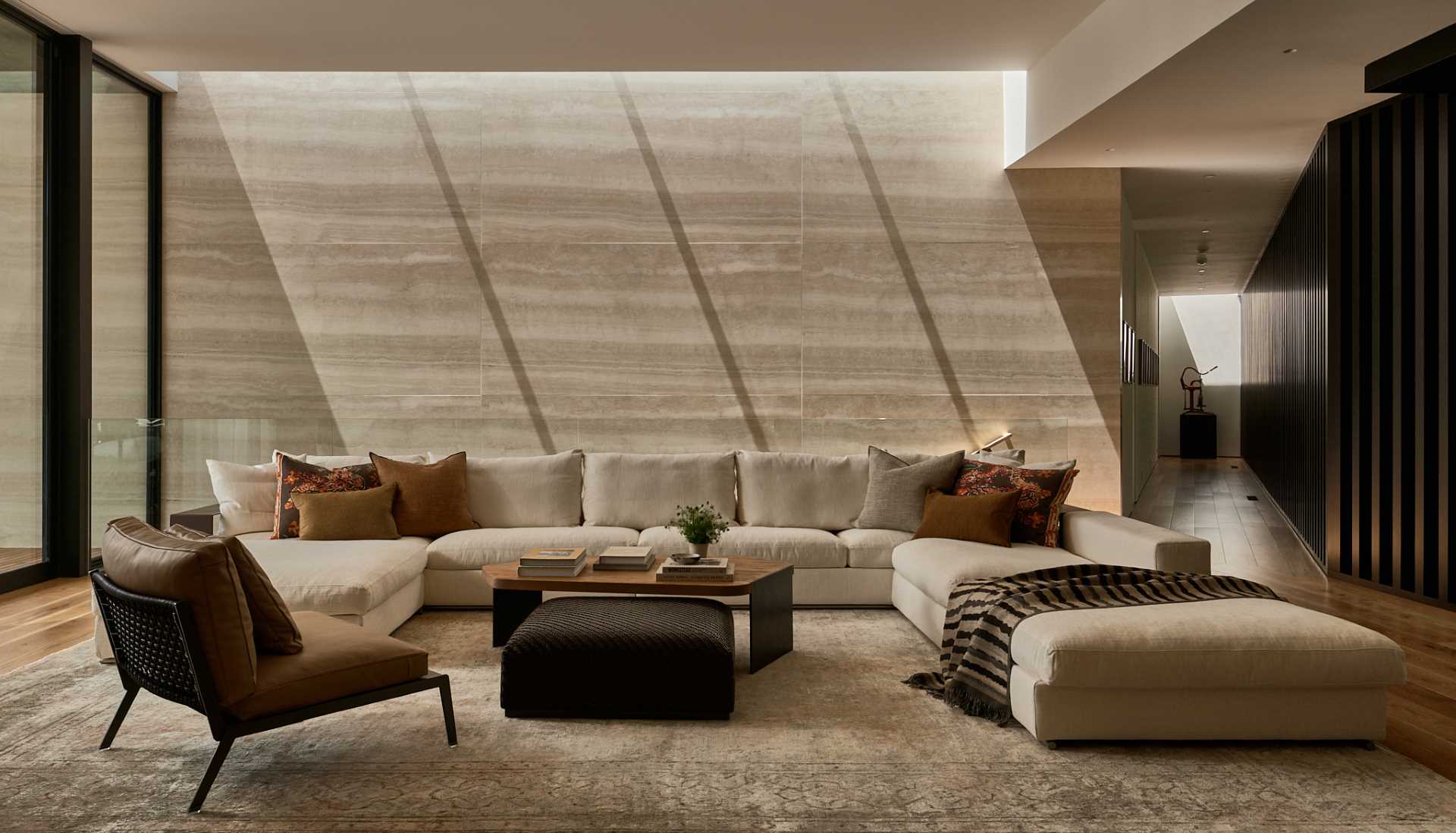
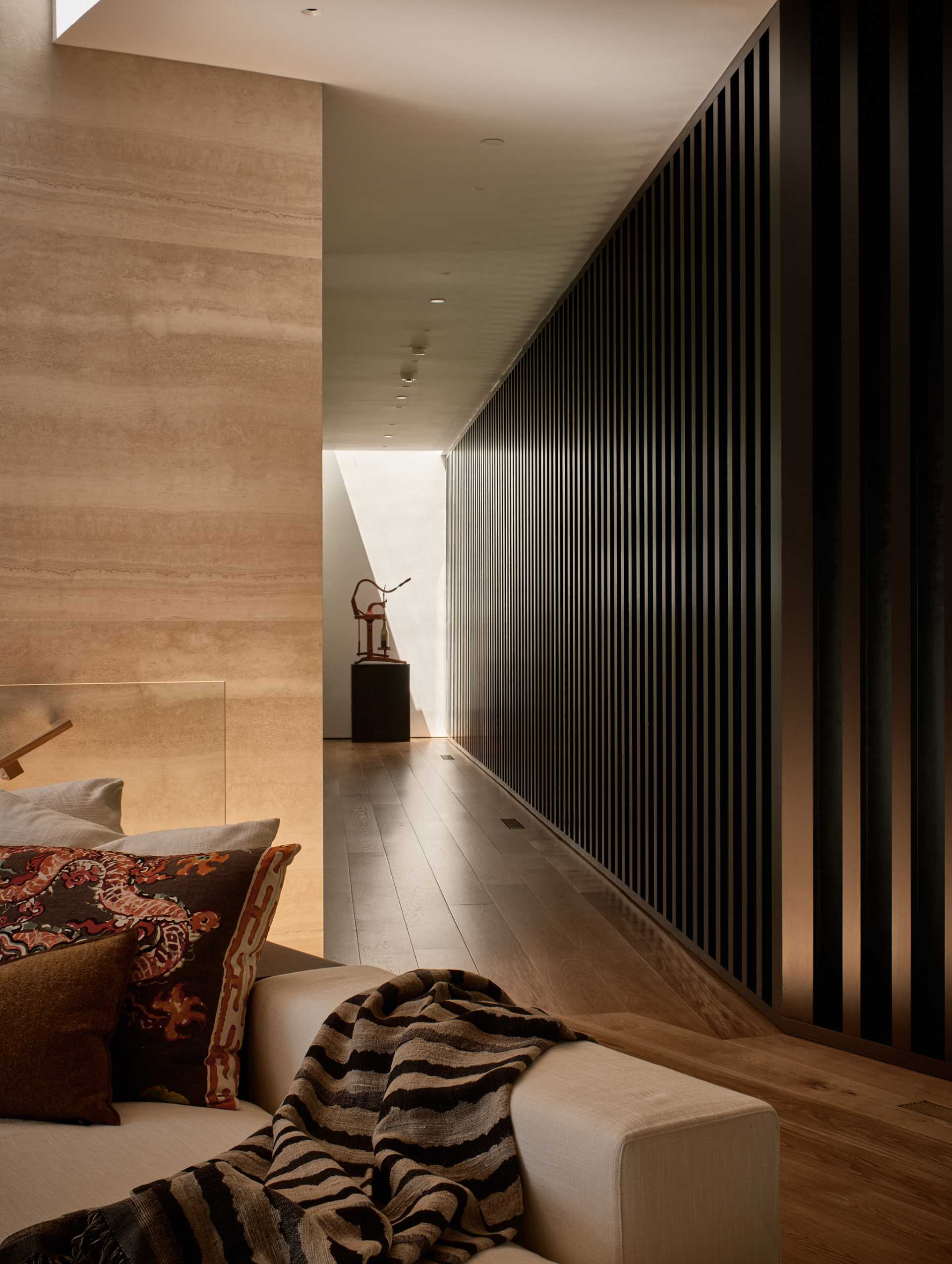
The home also includes a smaller secondary living room with a cozy atmosphere and views of the trees.
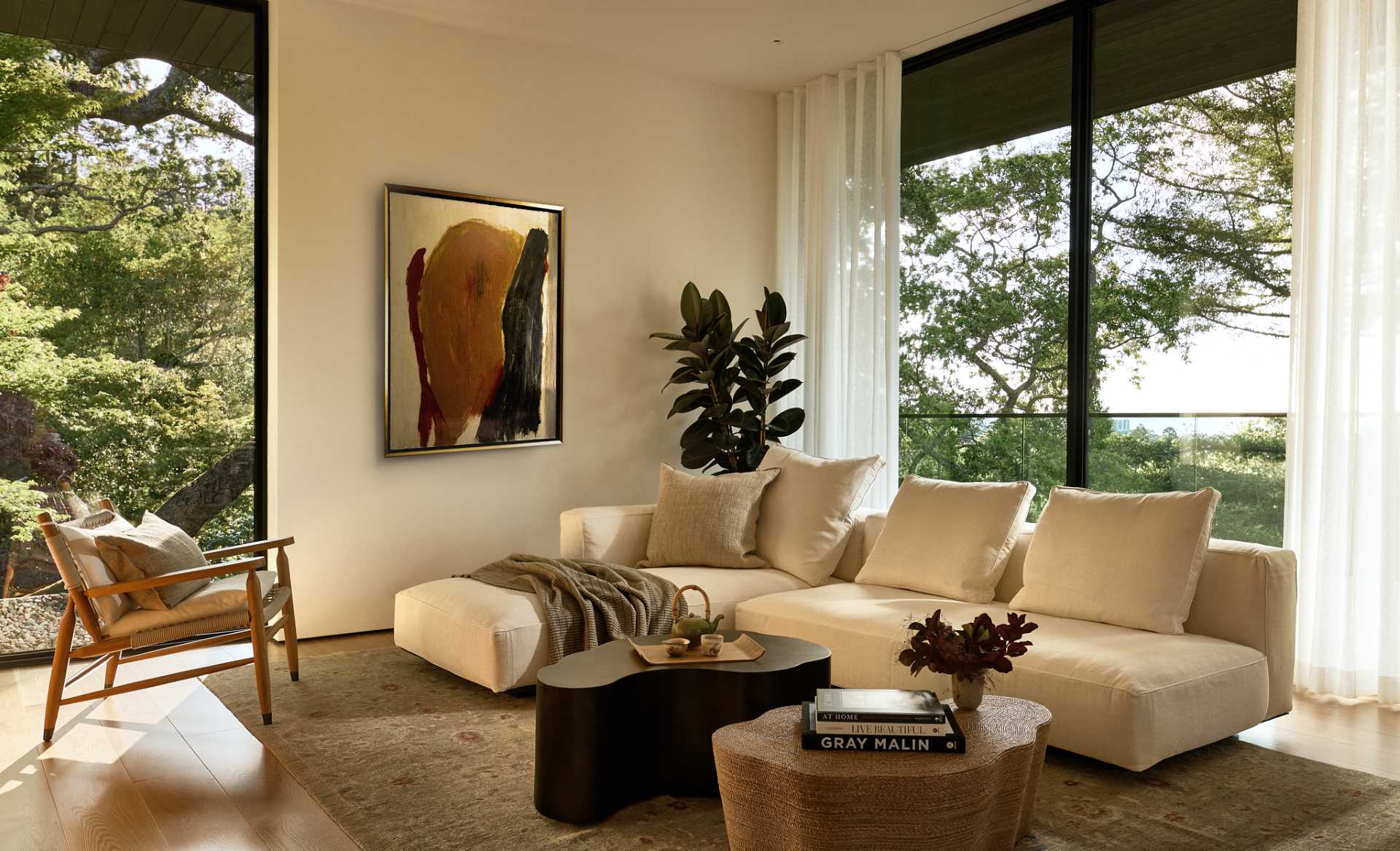
A casual dining area is positioned by sliding glass doors that open to the balcony.
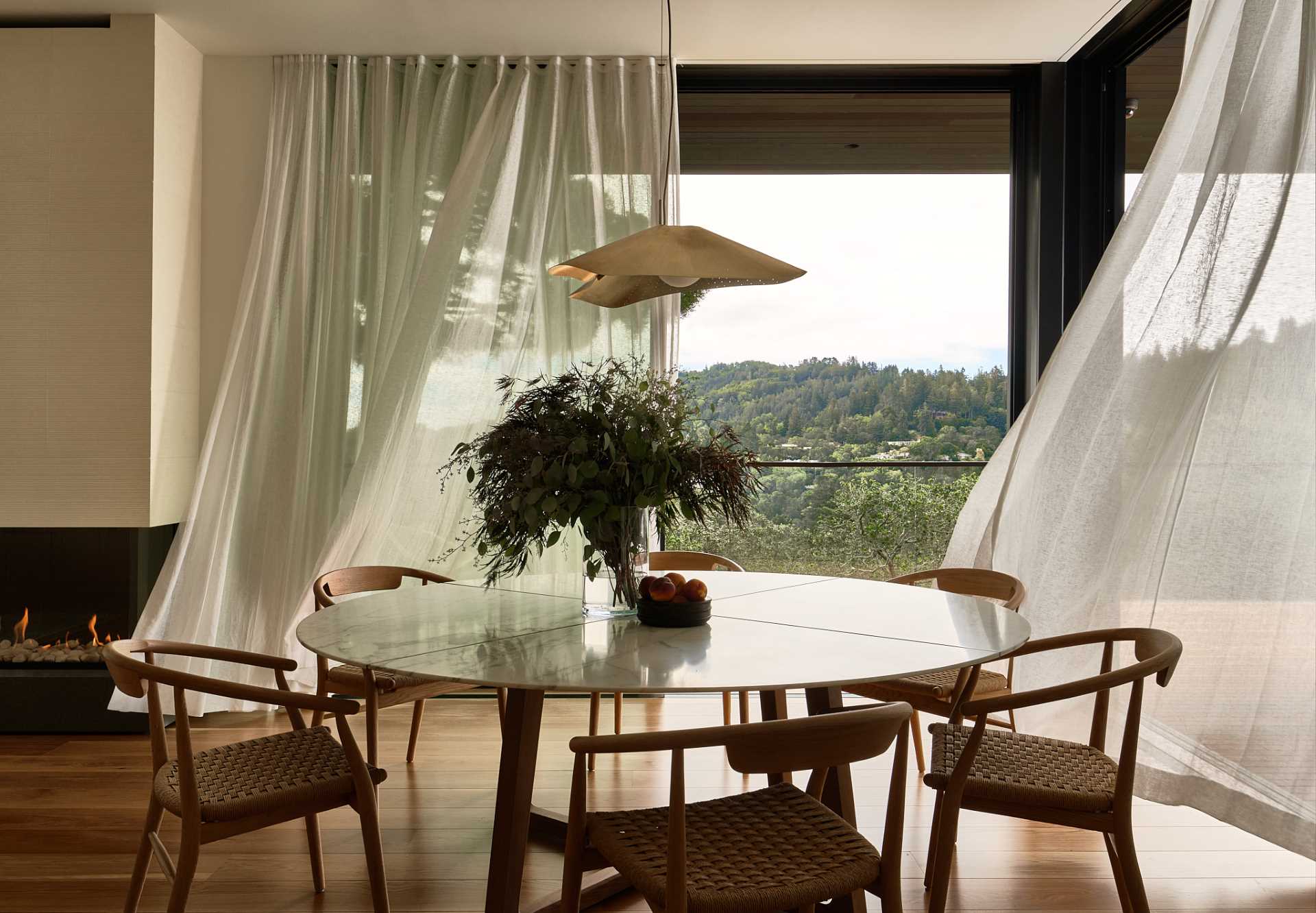
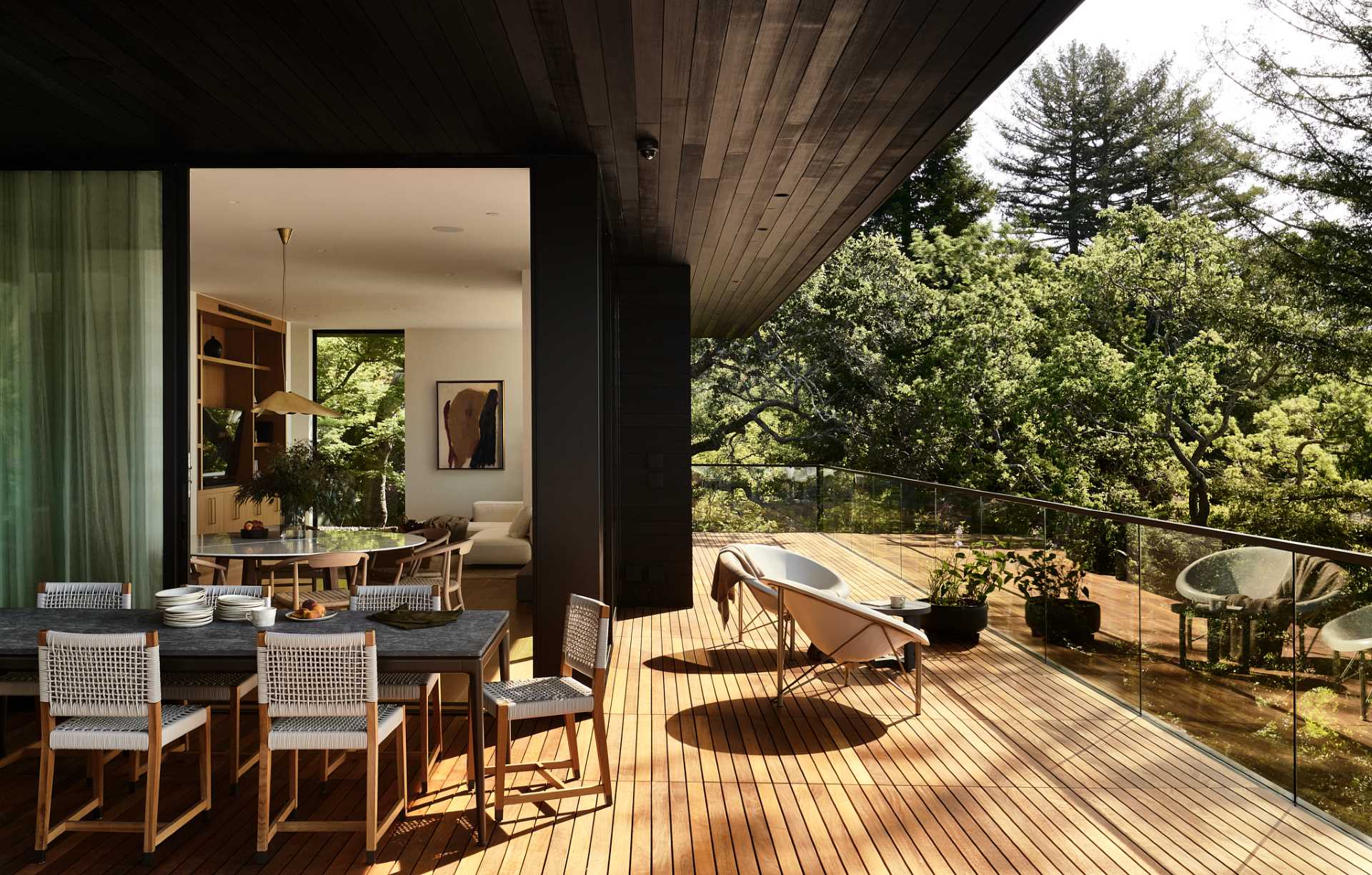
In a formal dining area, a wood table is surrounded by contemporary chairs, while a sculptural light hangs above the table and a large art piece hangs on the wall.
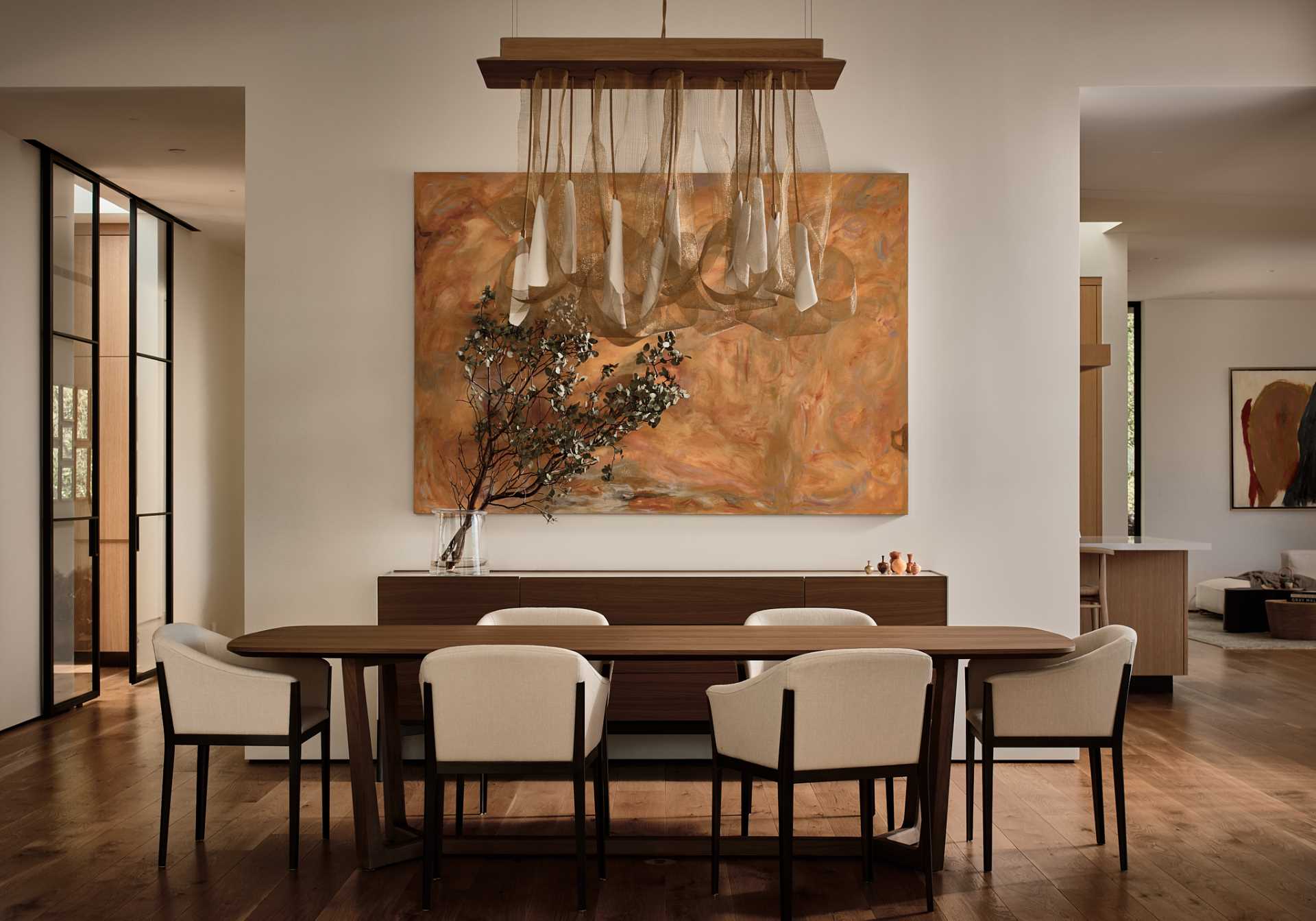
In the kitchen, wood cabinets have been combined with glass fronts, while tall sliding glass doors separate the walk-in pantry.
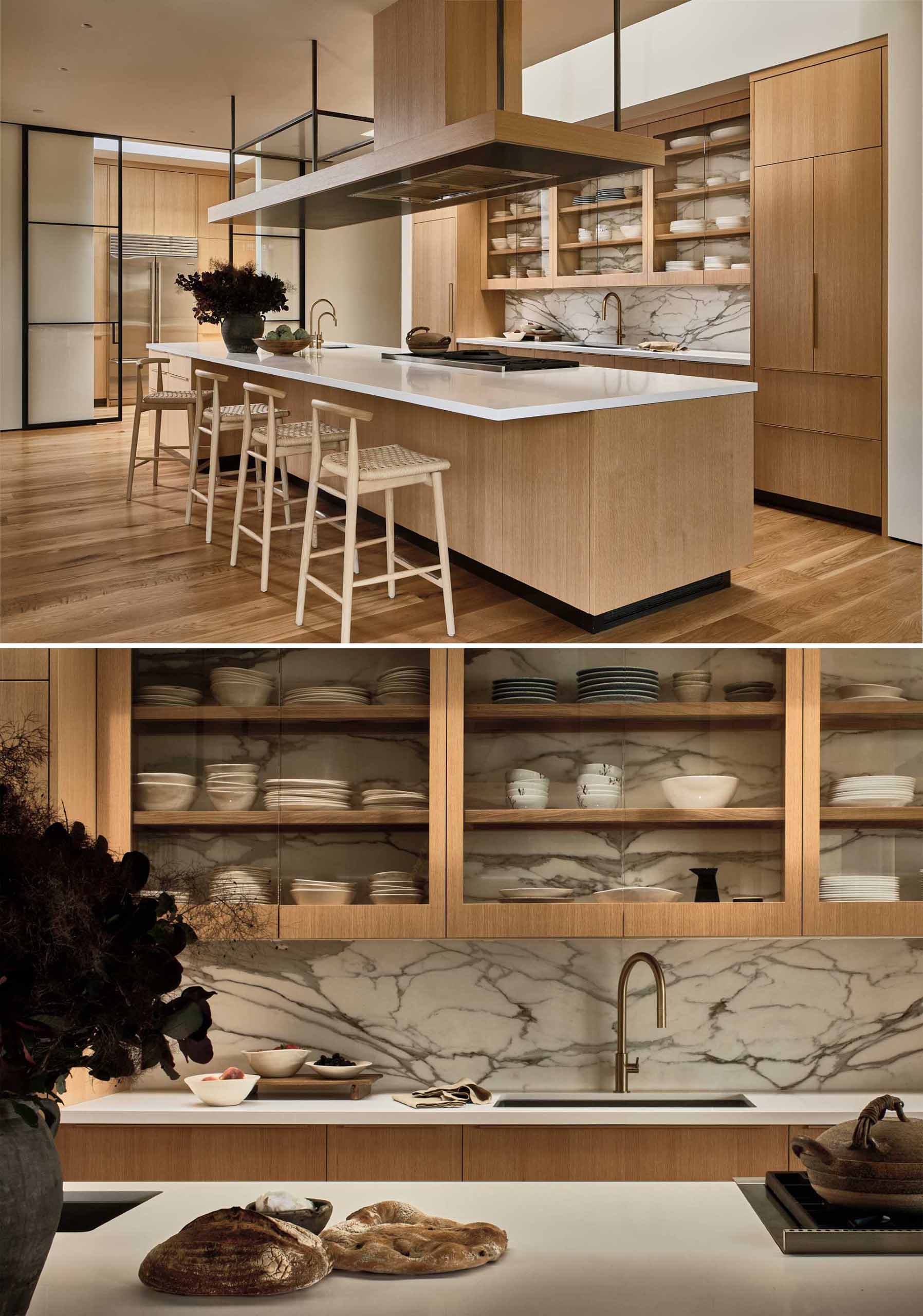
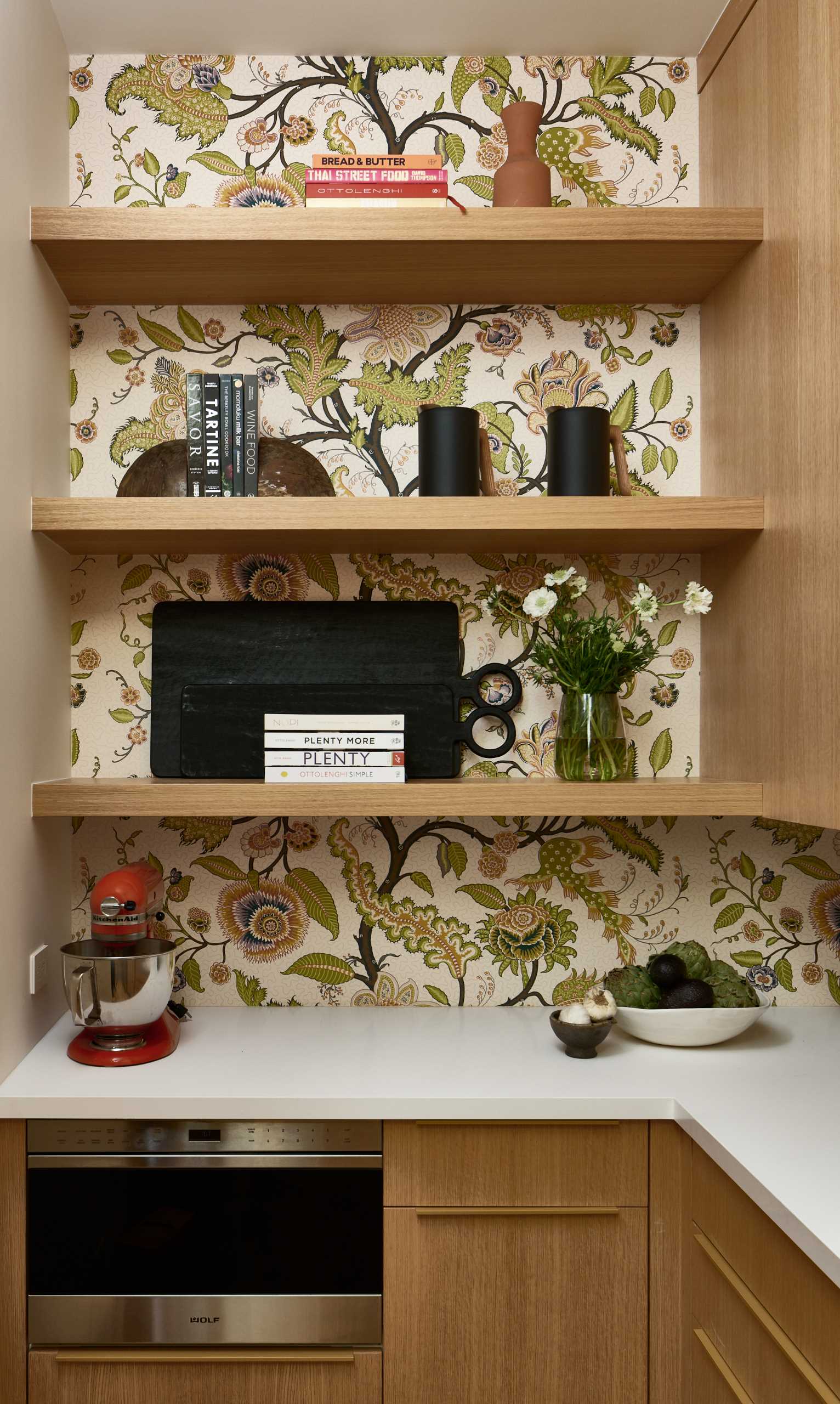
A Travertine wall runs alongside wood stairs that lead to the upper level of the home.
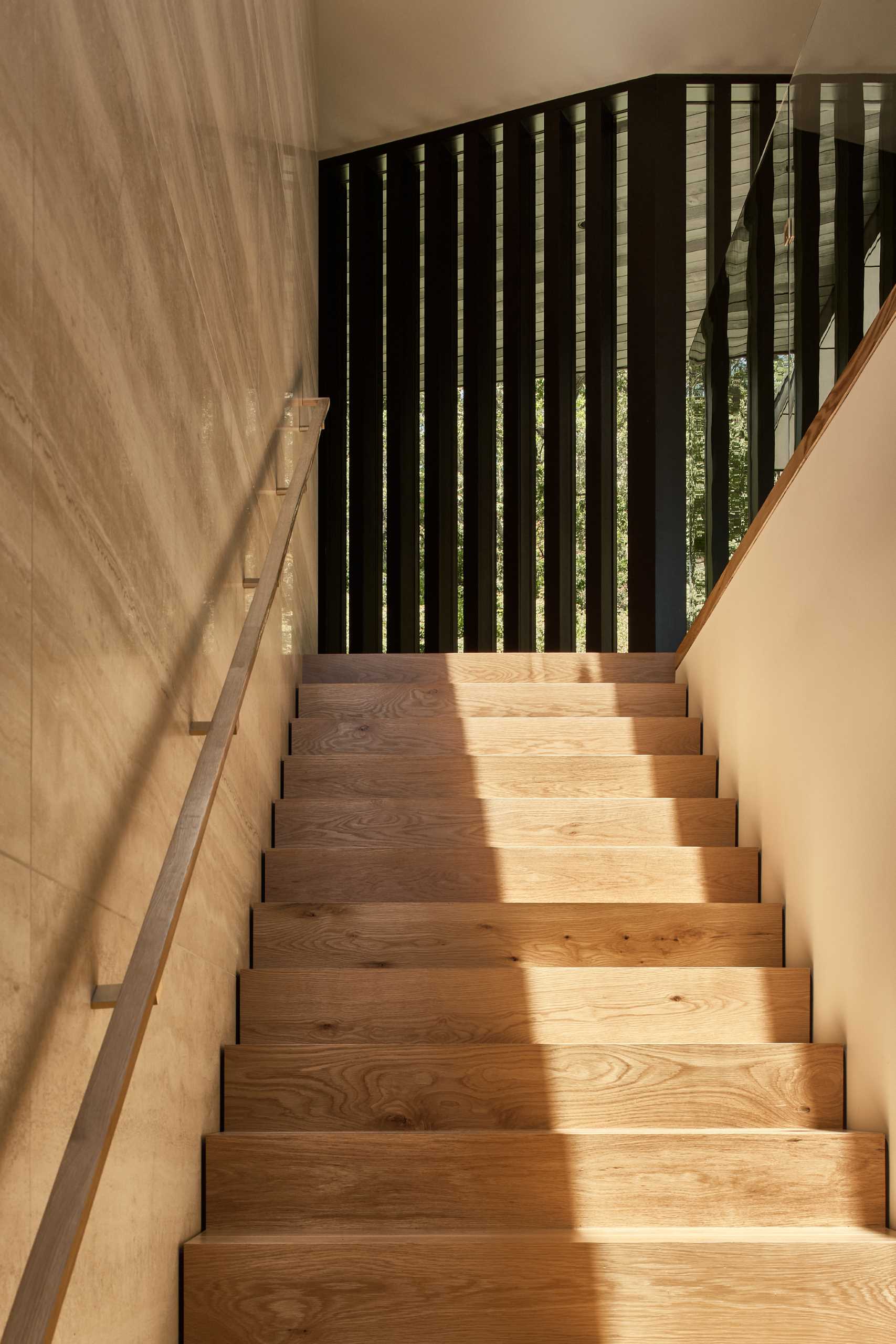
In a bedroom, floor-to-ceiling curtains open to reveal a private balcony, while a fireplace adds a sense of warmth to the room.
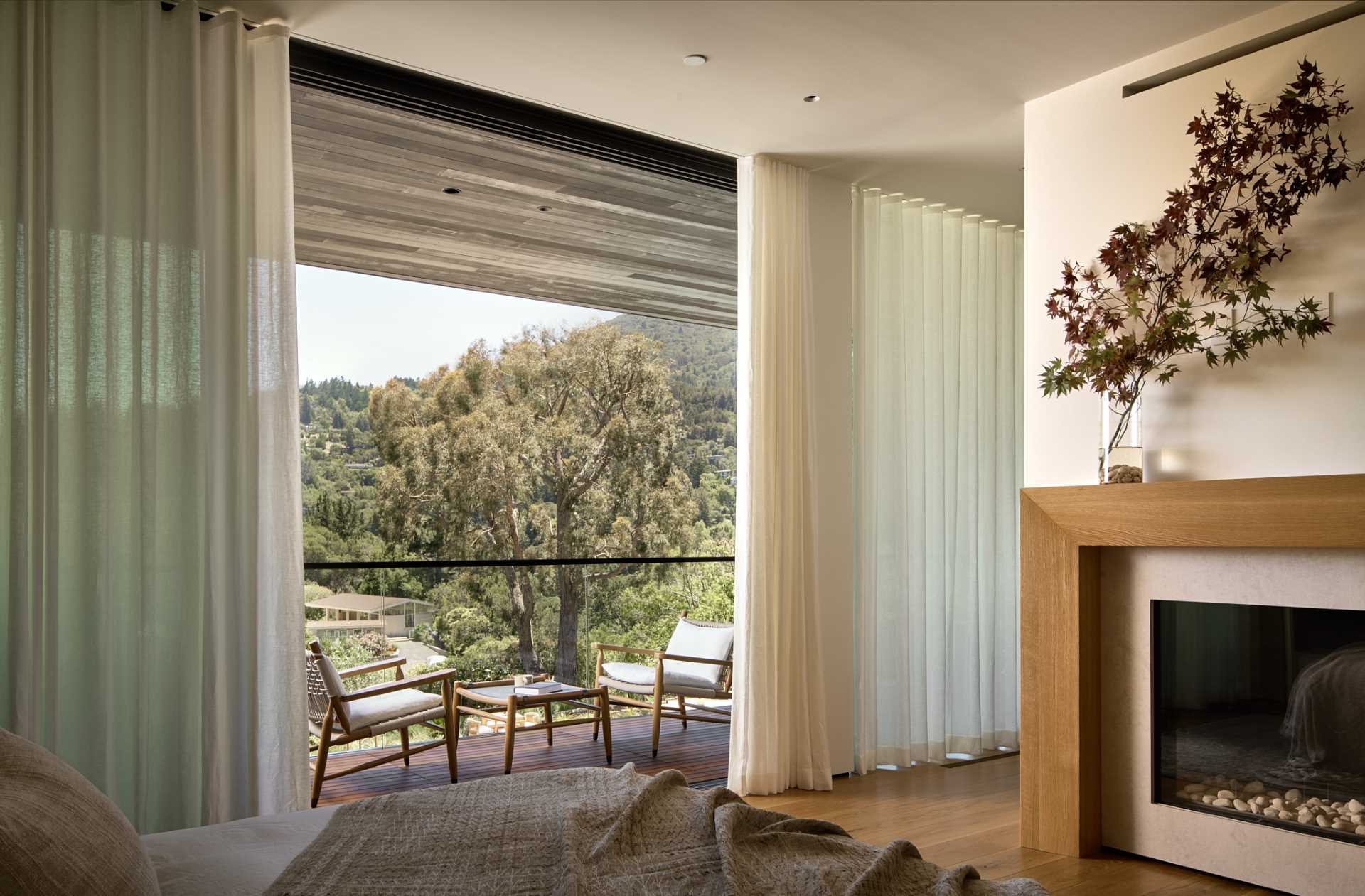
In one of the bathrooms, a freestanding bathtub is positioned in front of the windows, while wood slats provide privacy.
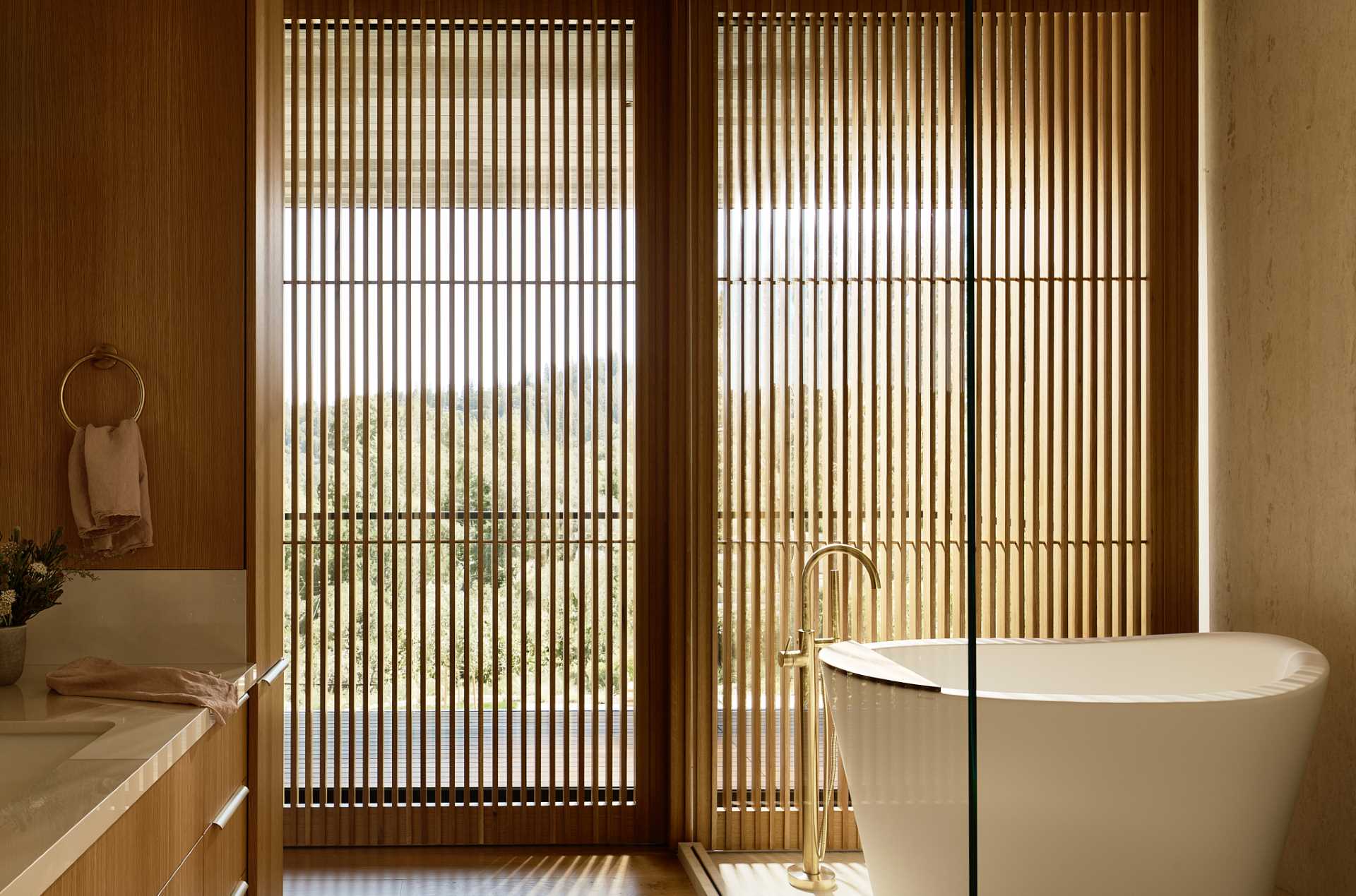
In another bathroom, a tall mirror adds a sense of height to the room.
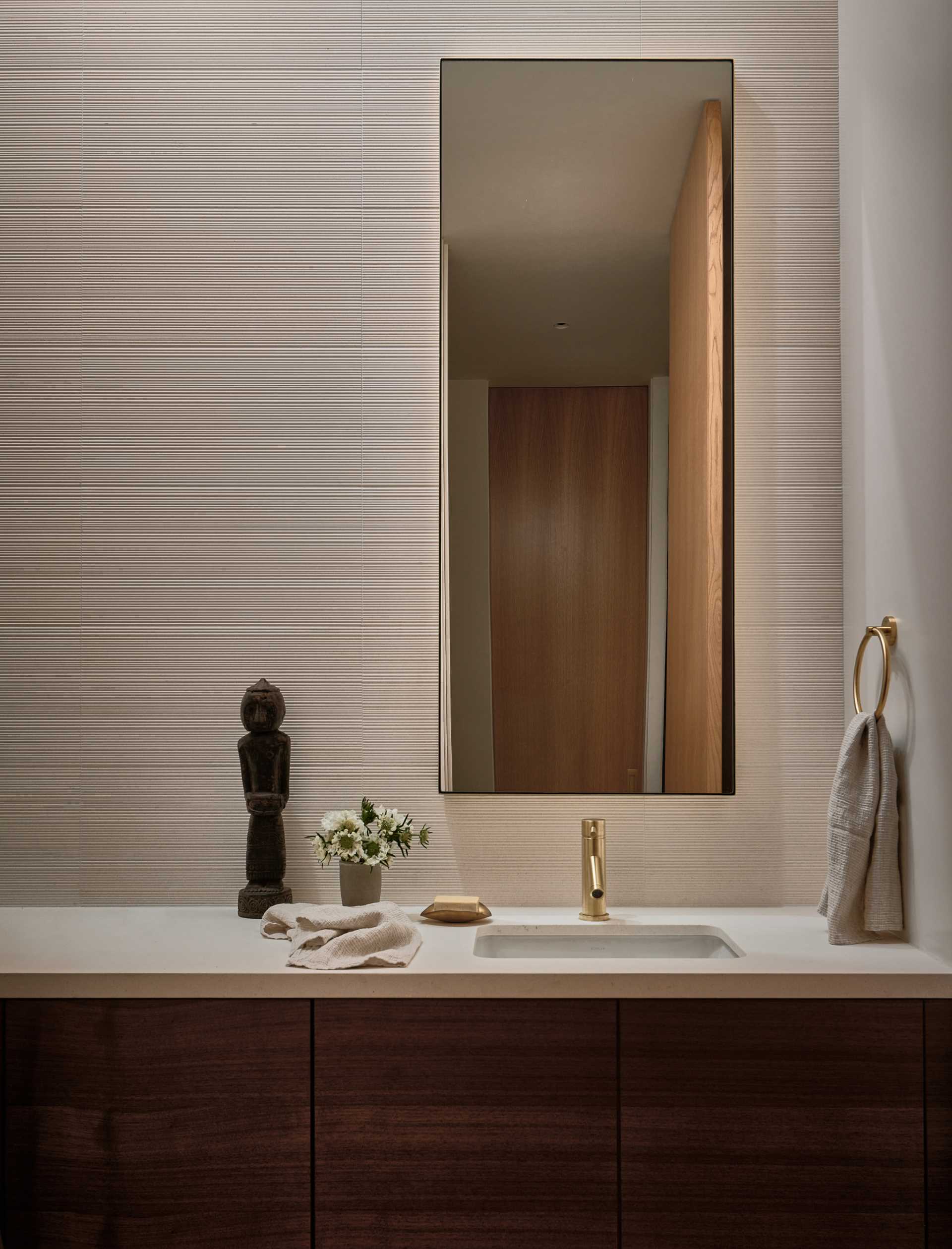
The home also includes a laundry room, where a colorful wallpaper livens up the interior.
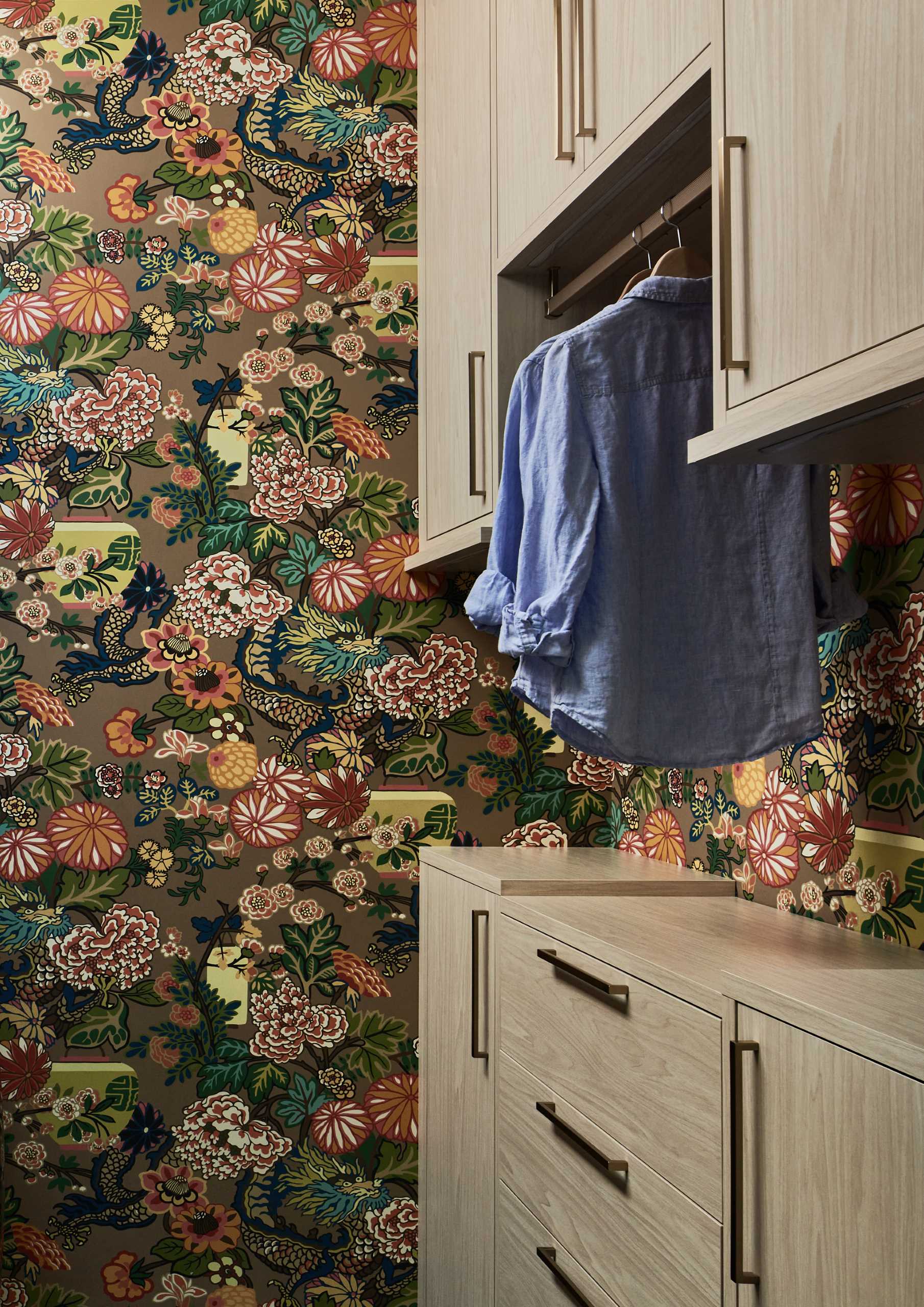
Photography by Nils Timm | Architect: SWATT + PARTNERS | Contractor: Kasten Builders | Landscaping: Huettl Landscape Architecture | Structural Engineer: Provest Structural Engineering | Mechanical Engineer: Philip Neumann Energy Design | Interior Design: Naka Interiors | Lighting Designer: Kim Cladas
Source: Contemporist

