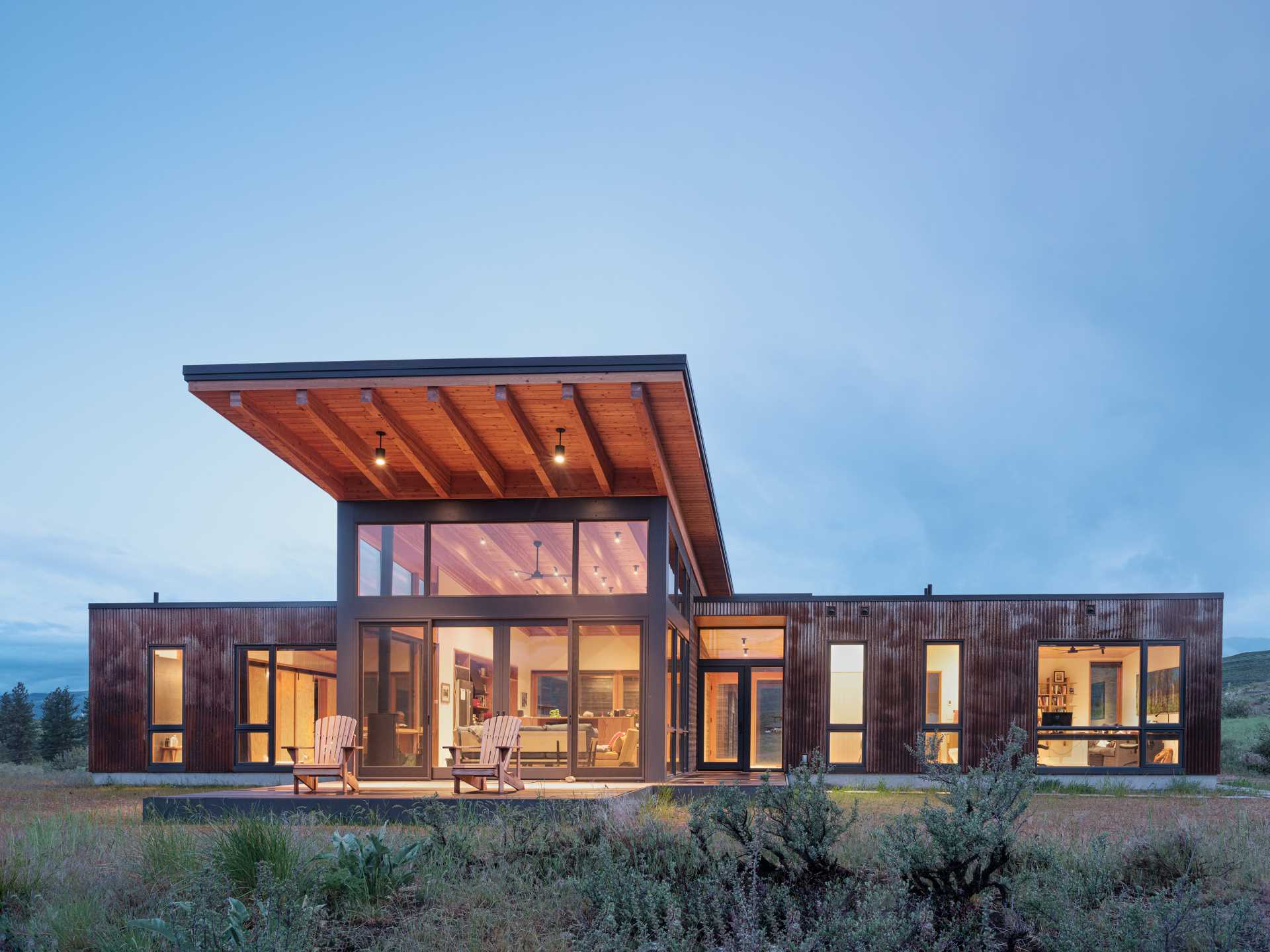
Prentiss + Balance + Wickline Architects has shared photos of a contemporary home they have designed in Winthrop, Washington, perched atop a steep river bank.
The home’s design includes an upward-sloping roof form that motions toward the river and shelters an outdoor room.
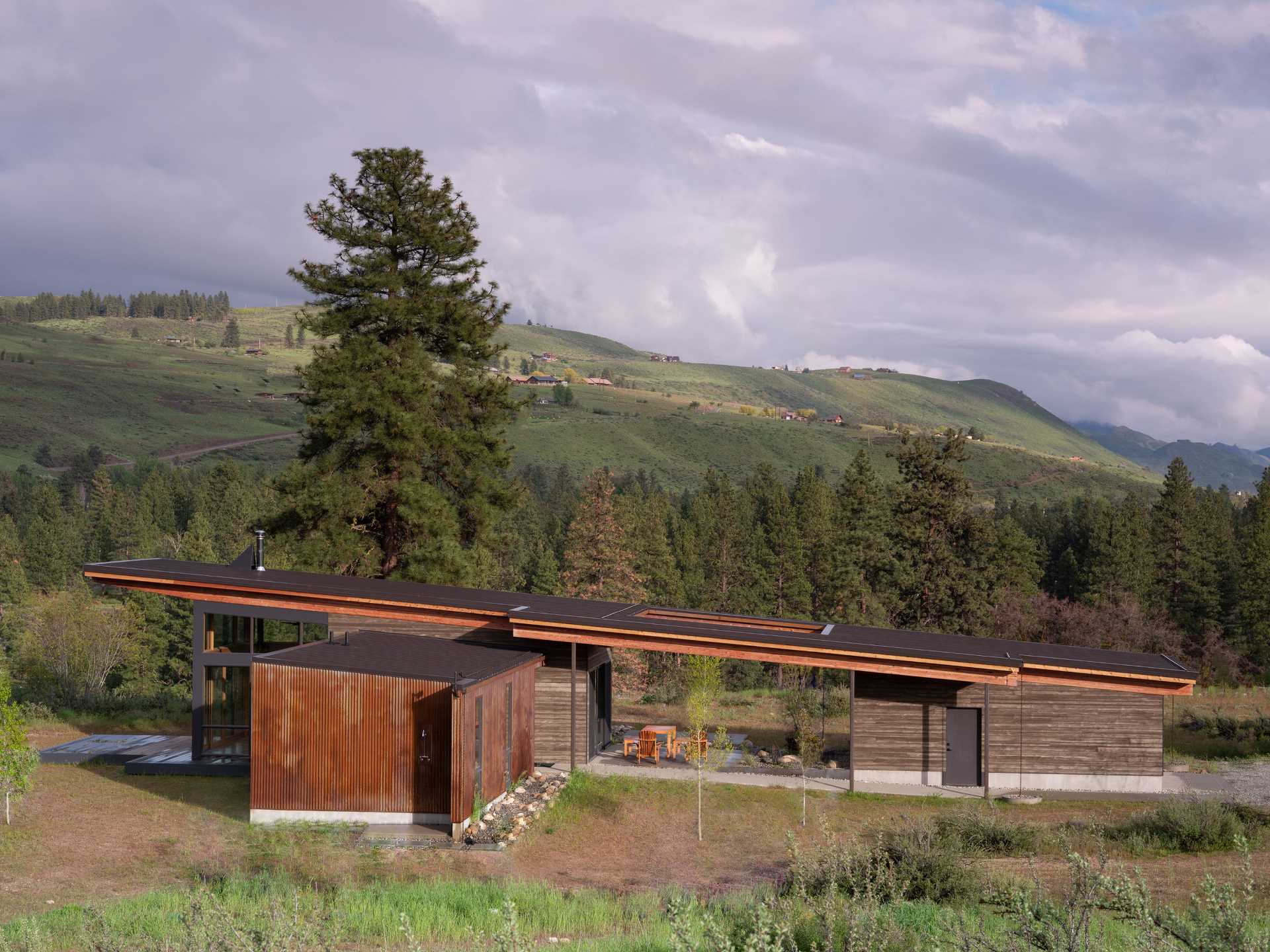
Generous overhangs help mitigate intense Western light, while large multi-slide doors on either side of the main living space encourage natural ventilation.
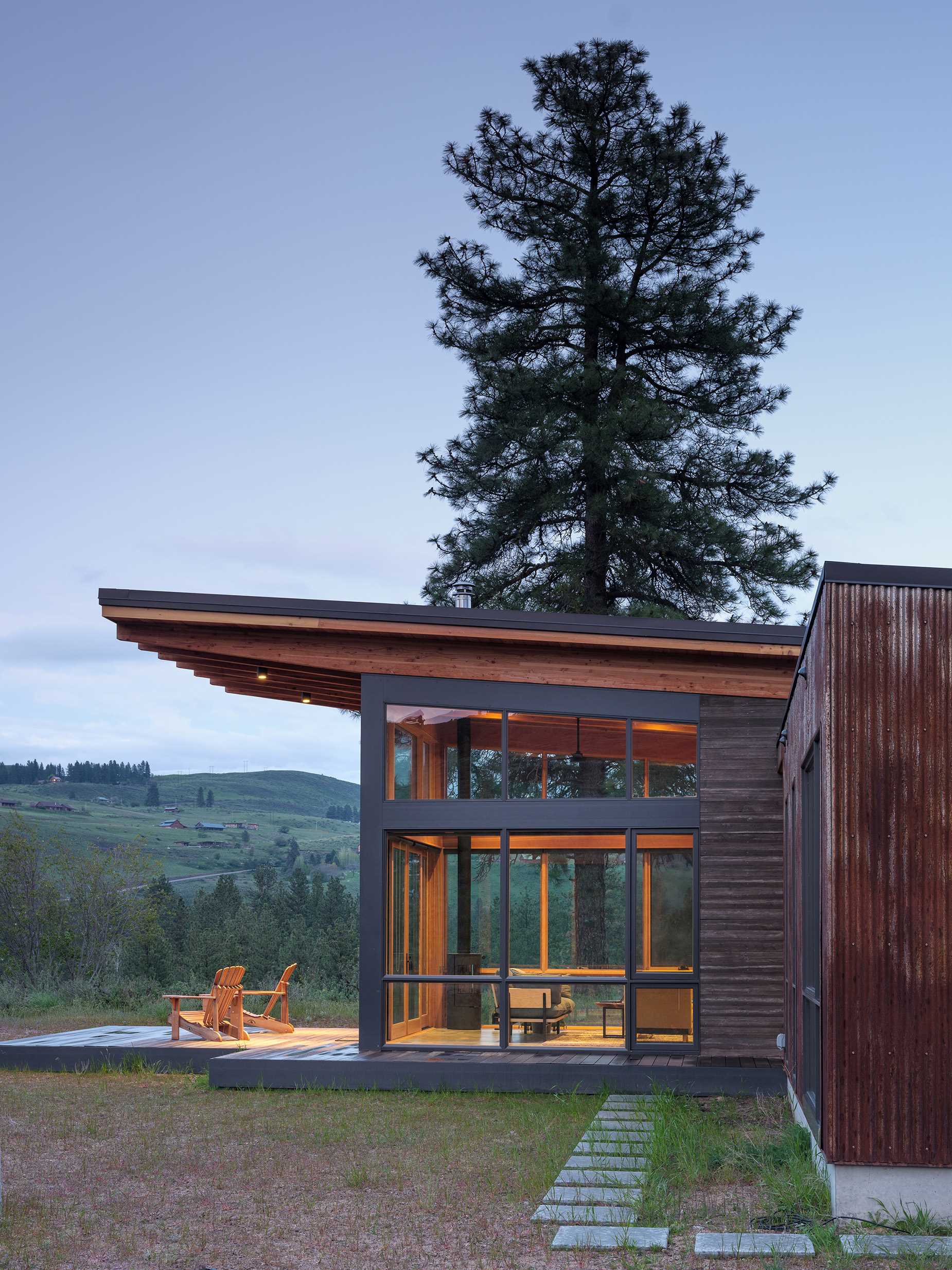
The cruciform plan culminates in a deck facing the Chewuch River below. The home is clad in a combination of distressed wood siding, dark bronze composite, and pre-weathered corrugated steel.
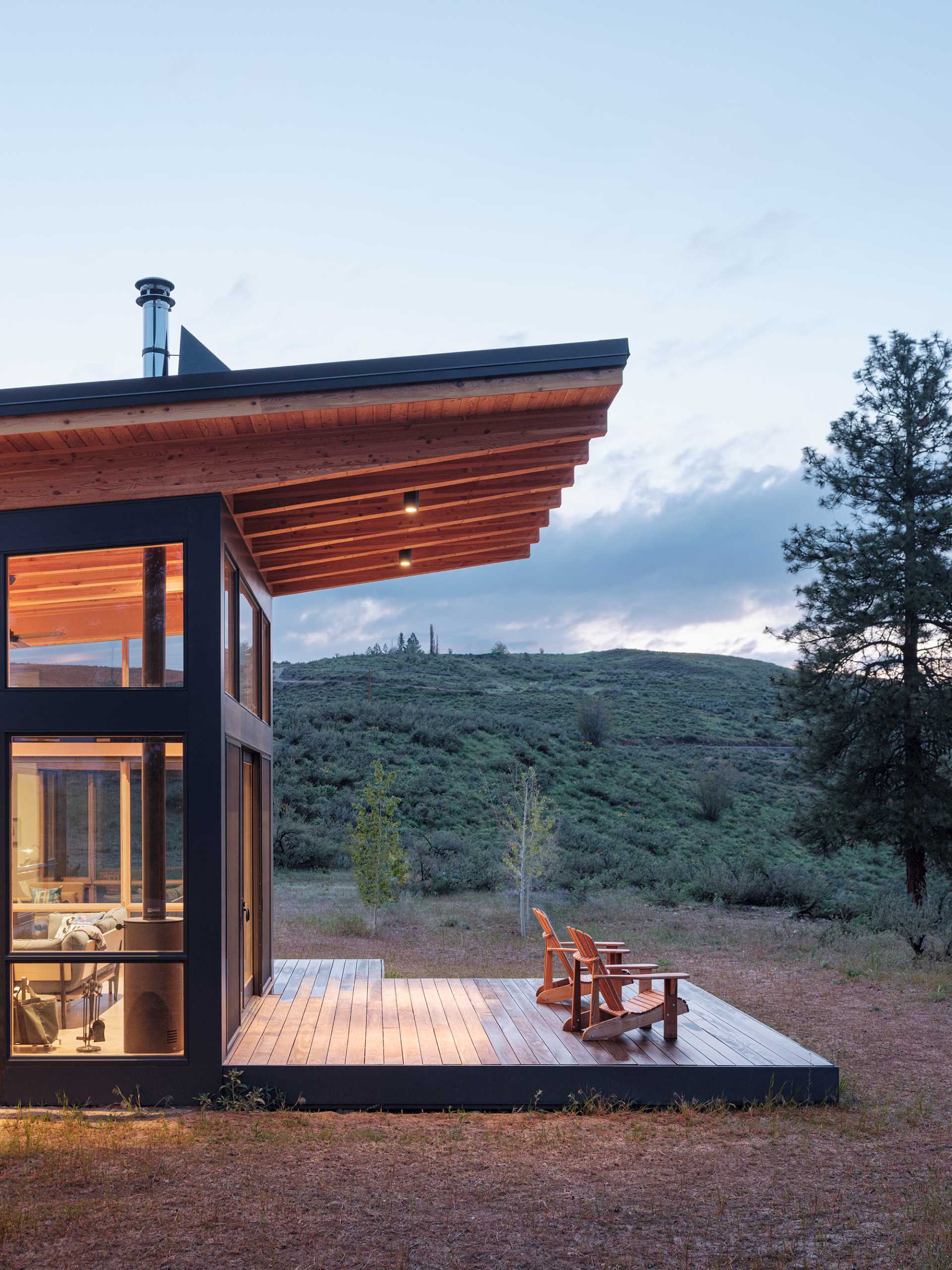
The exposed glulam beams of the roof support retractable awnings, giving the space flexibility and providing additional shade and cooling to the rest of the home.
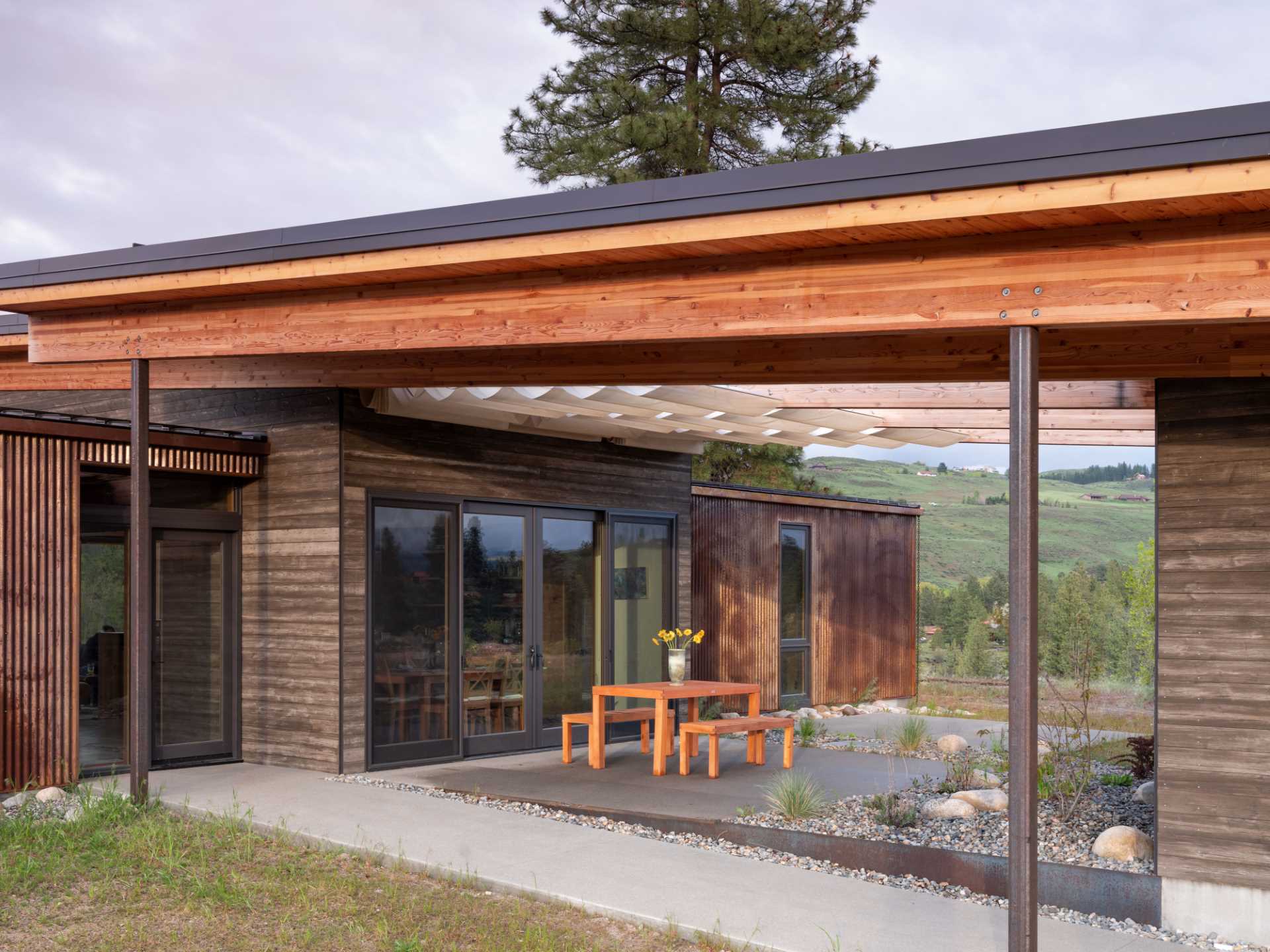
The roof overhang protects the entry walkway from heavy winter snow.
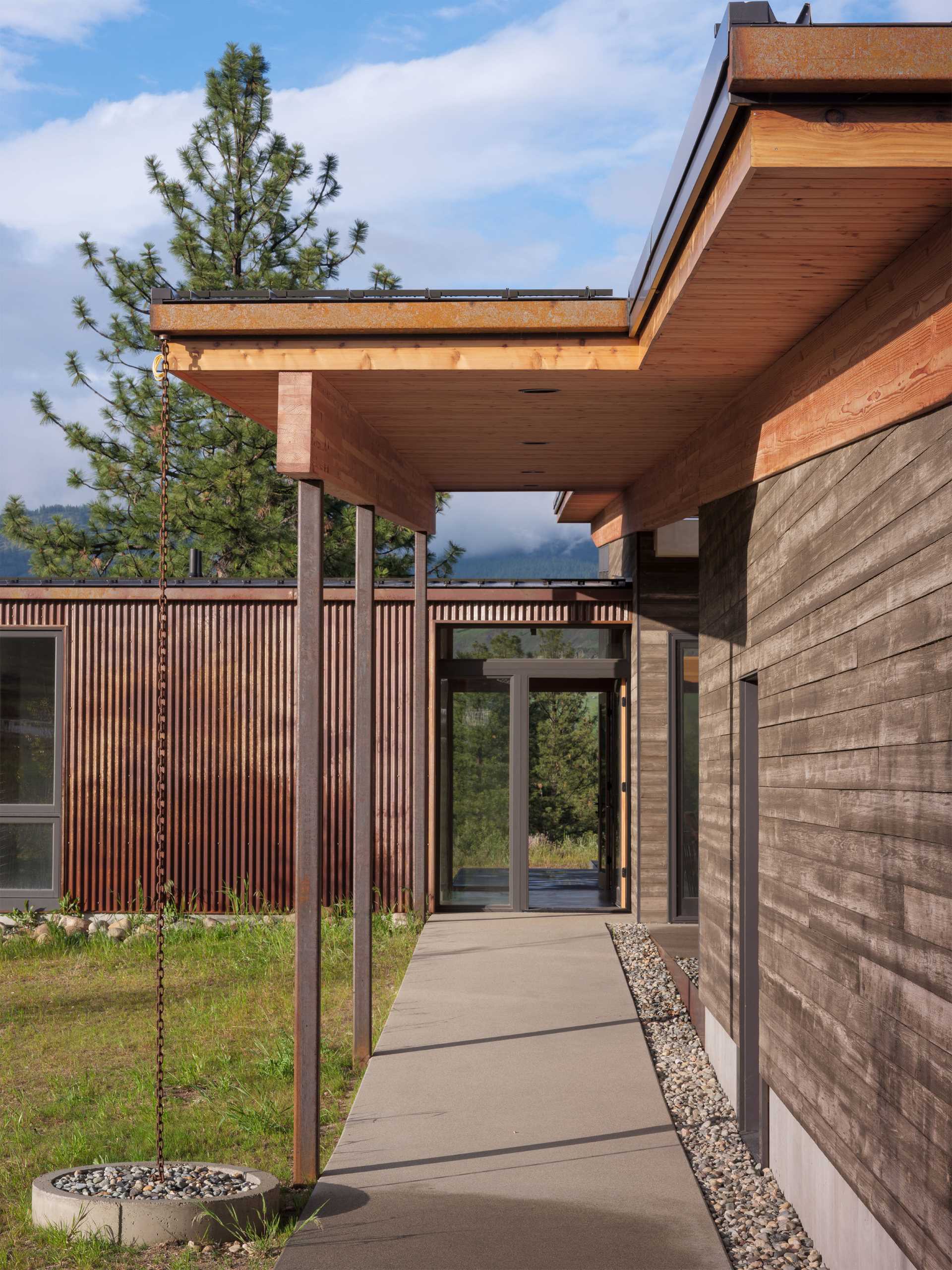
Inside, low ceilings are finished with plywood, while high ceilings continue the exposed beams and decking of the exterior soffits.
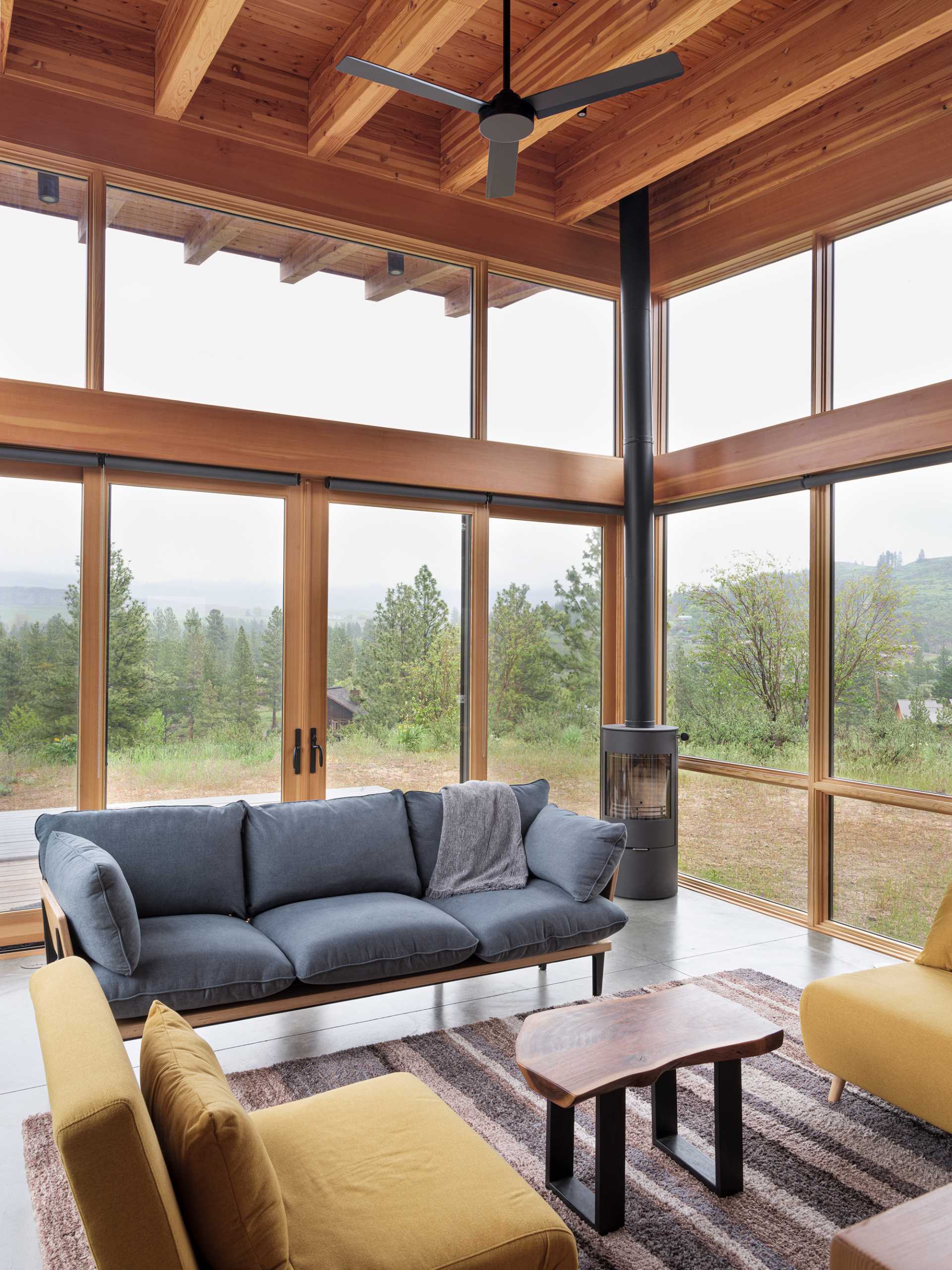
Concrete floors, plywood walls and ceilings, and dark steel backsplashes give the cabin an industrial edge.
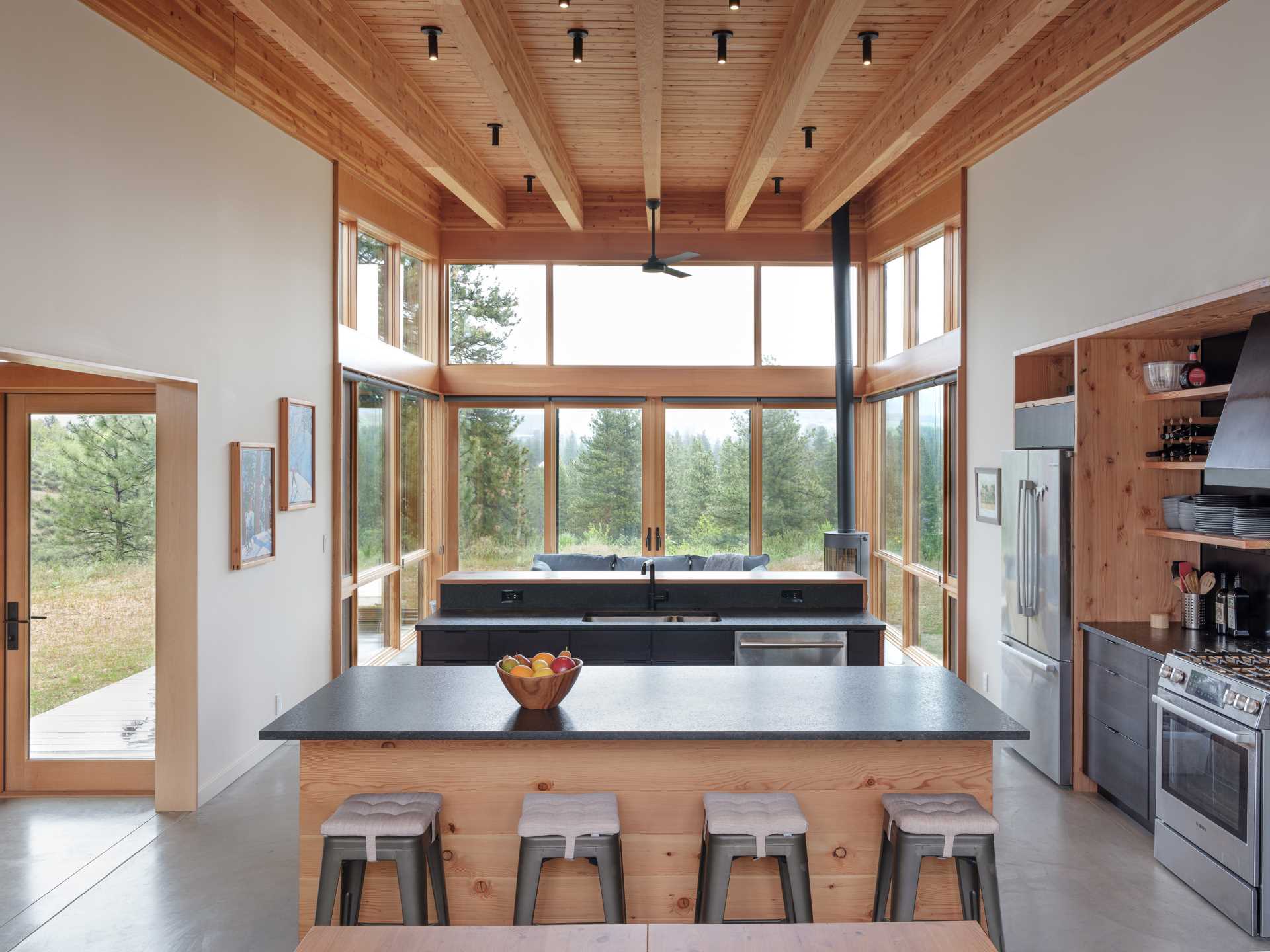
In the kitchen, dark, leathered granite countertops give a crispness to salvaged wood cabinets, which are cleverly positioned to create a room divider and storage.
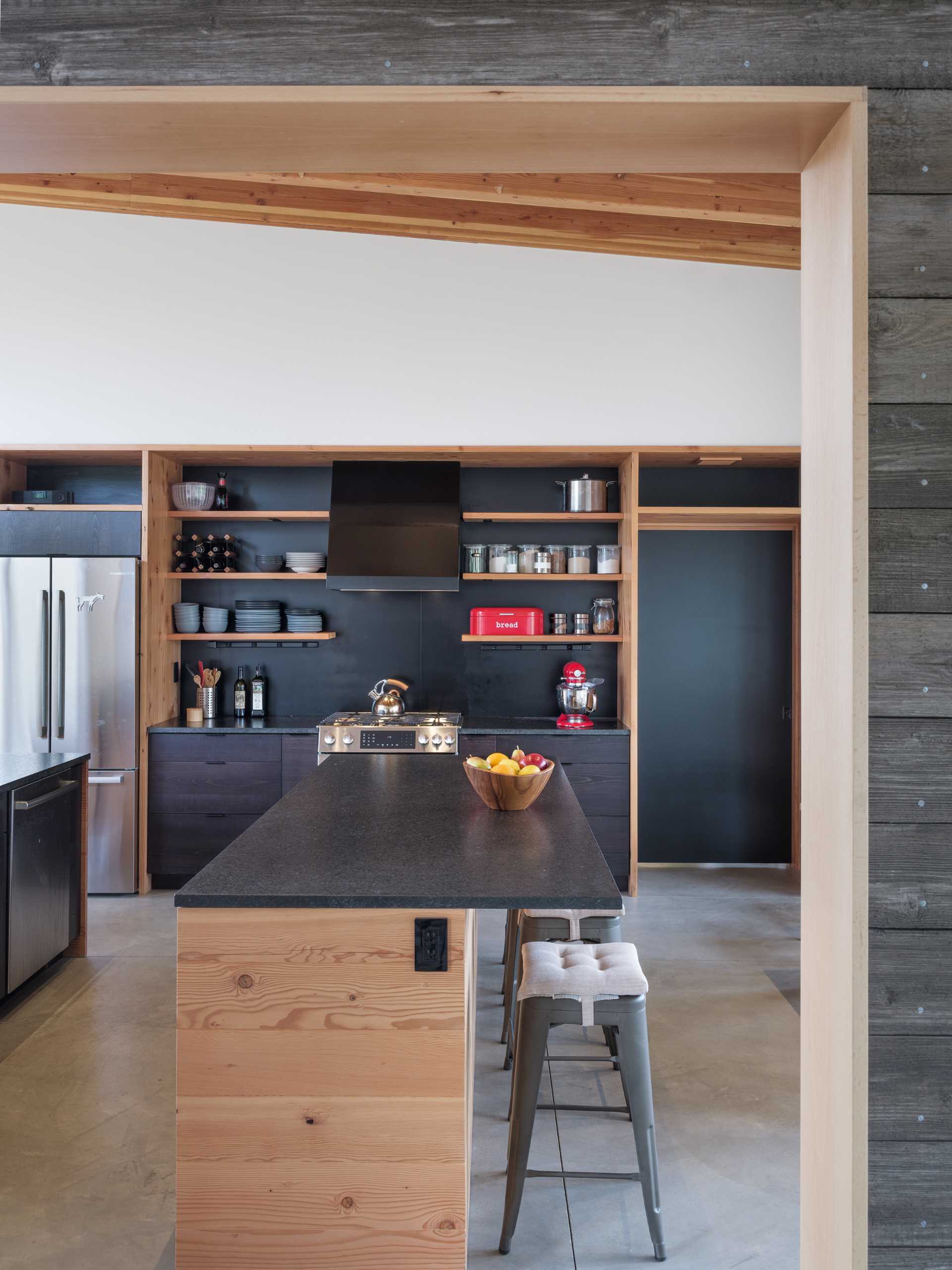
A floating wood desk with a steel frame is positioned to take advantage of the views in a room dedicated to being a home office for two.
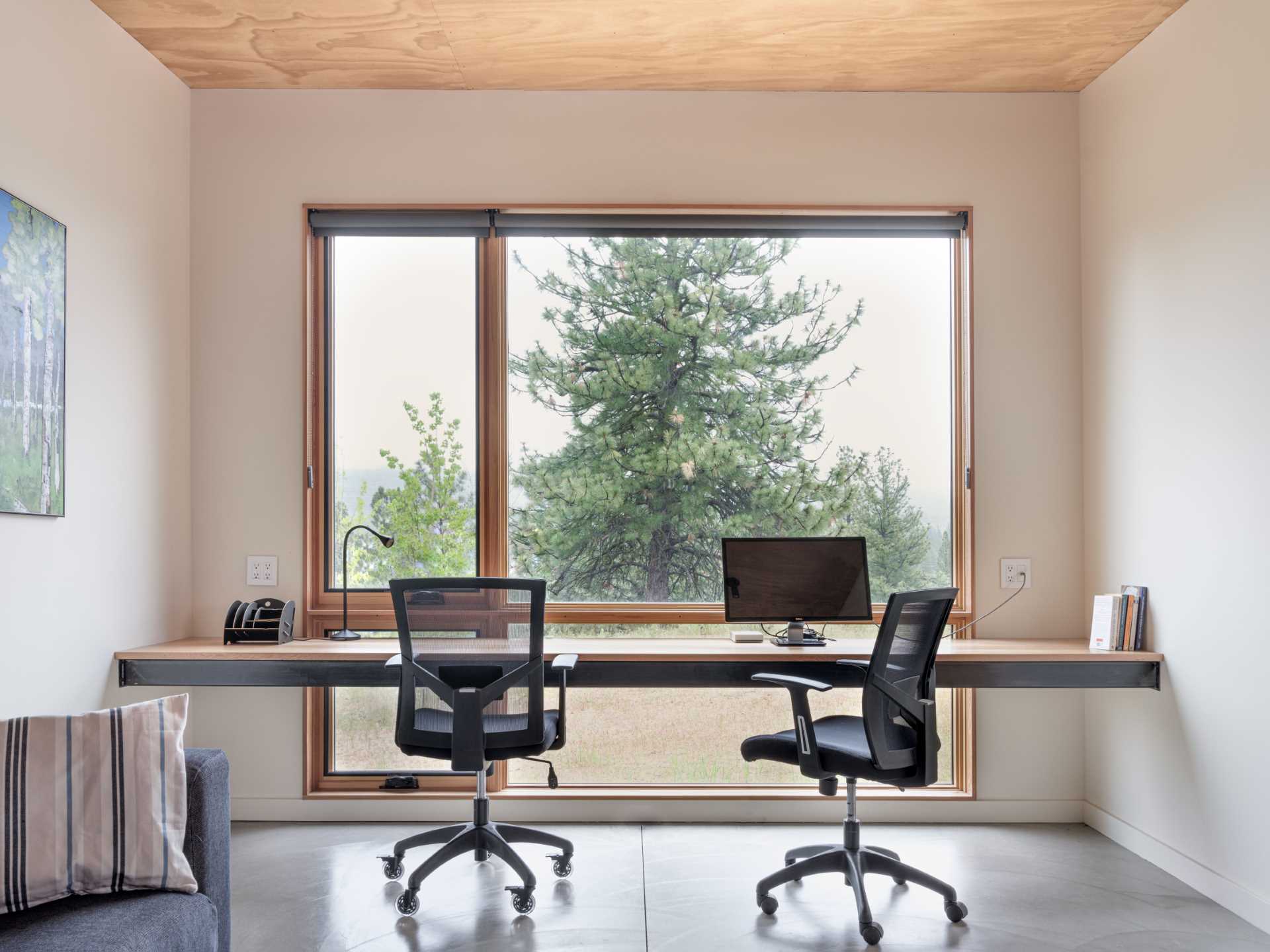
The bedroom’s black accents contrast the wood elements, while an ensuite bathroom is behind a sliding door.
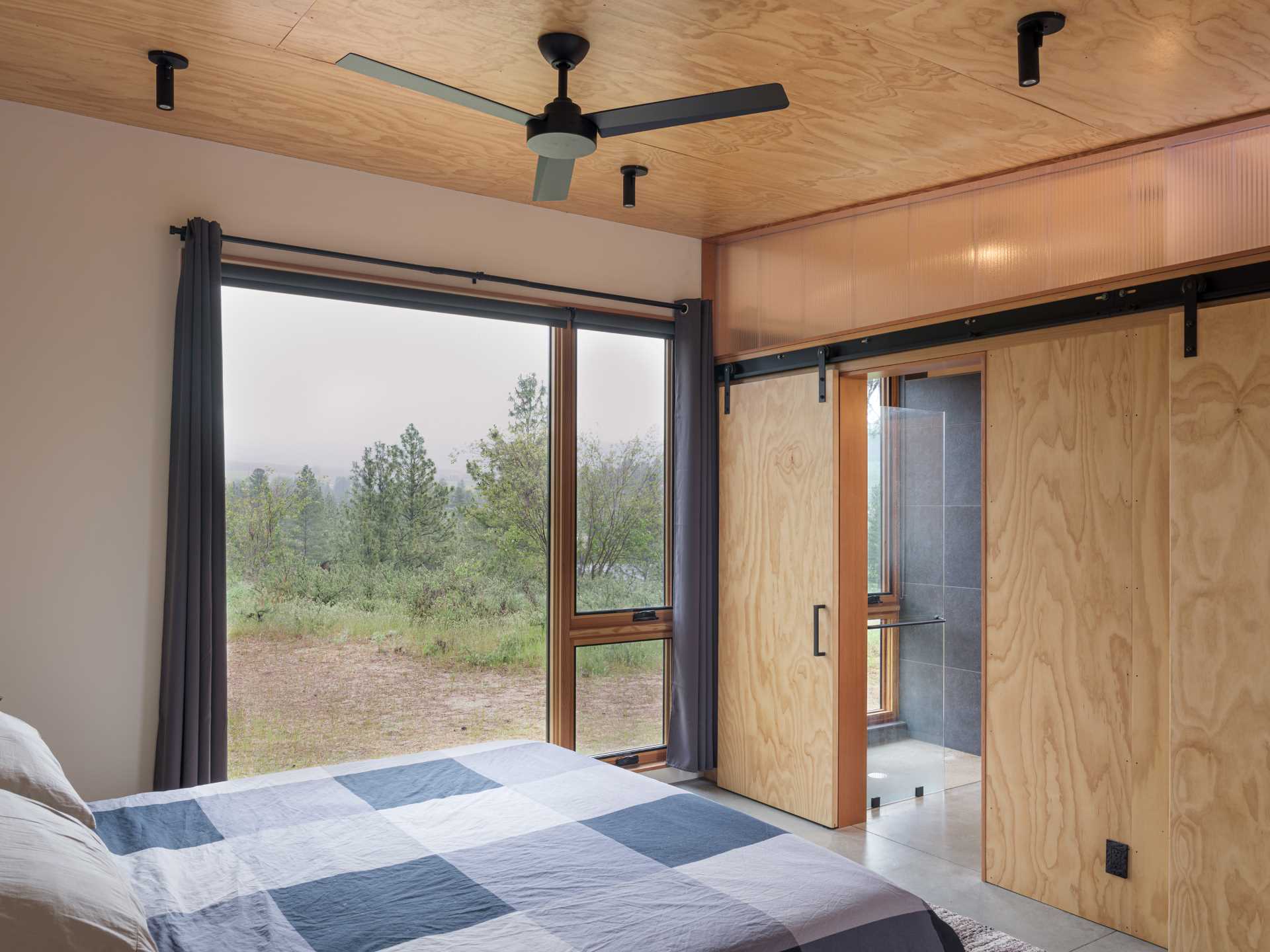
Here’s a look at the site plan, floor plan, and section for the home.
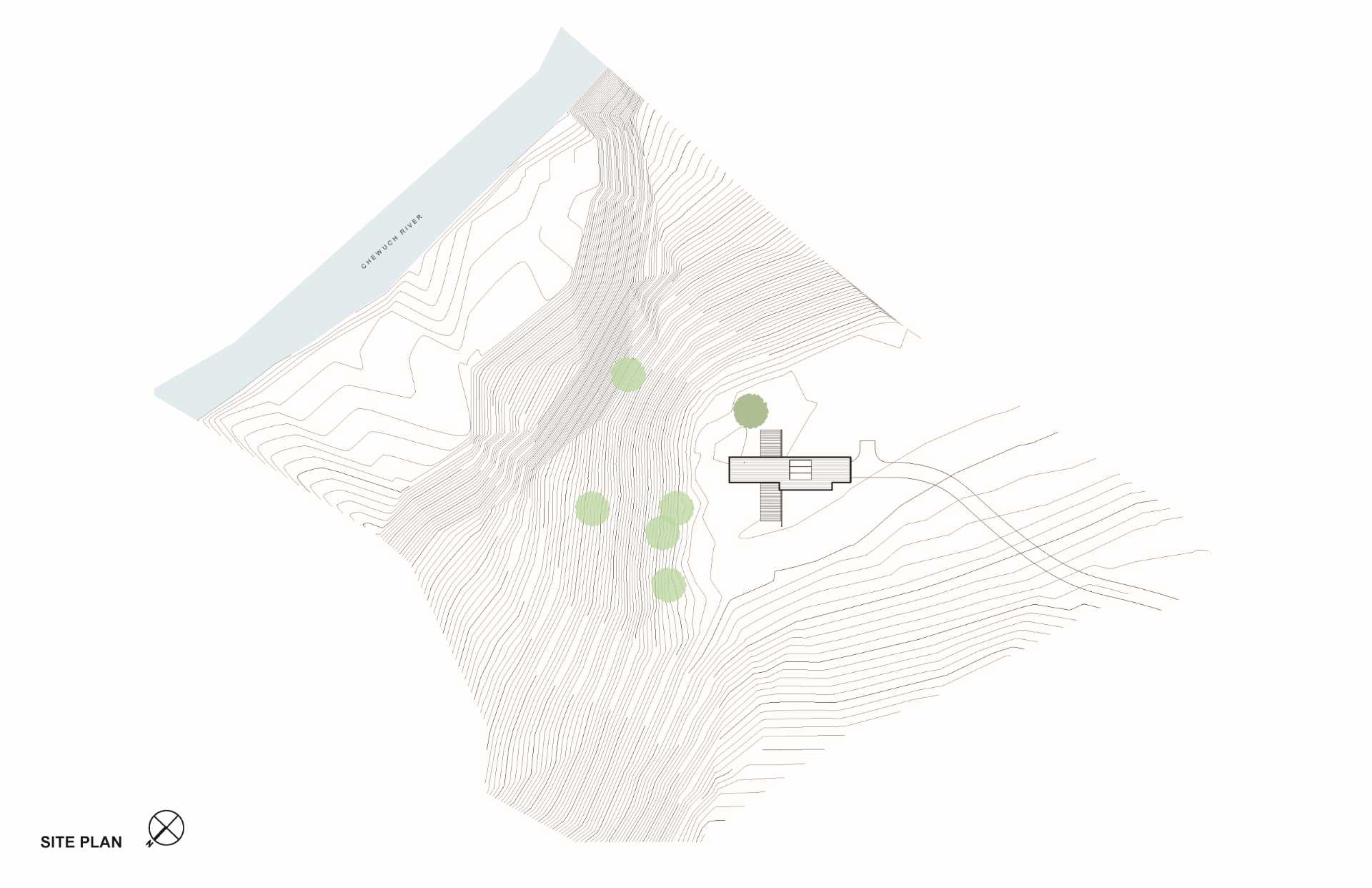
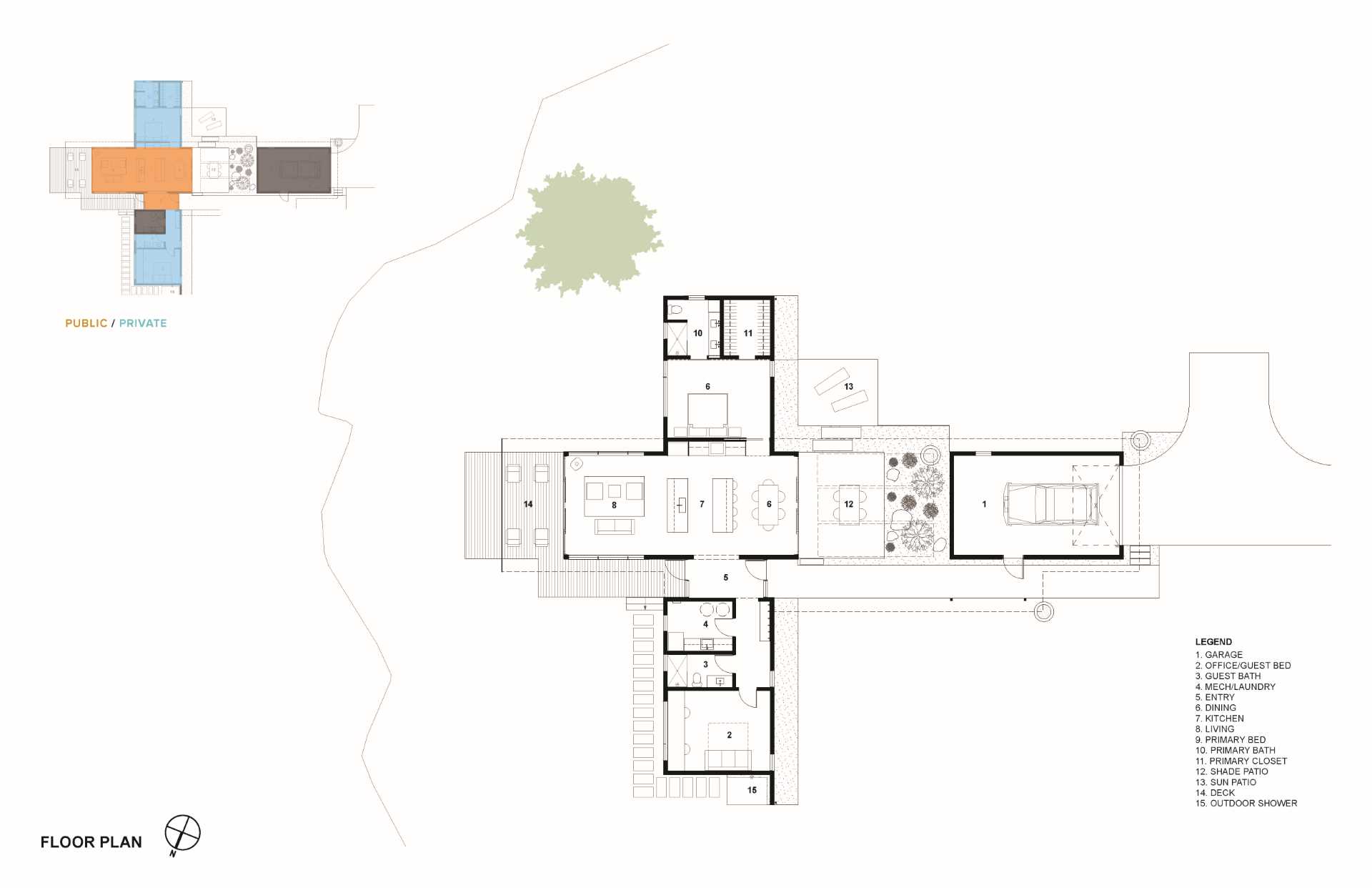
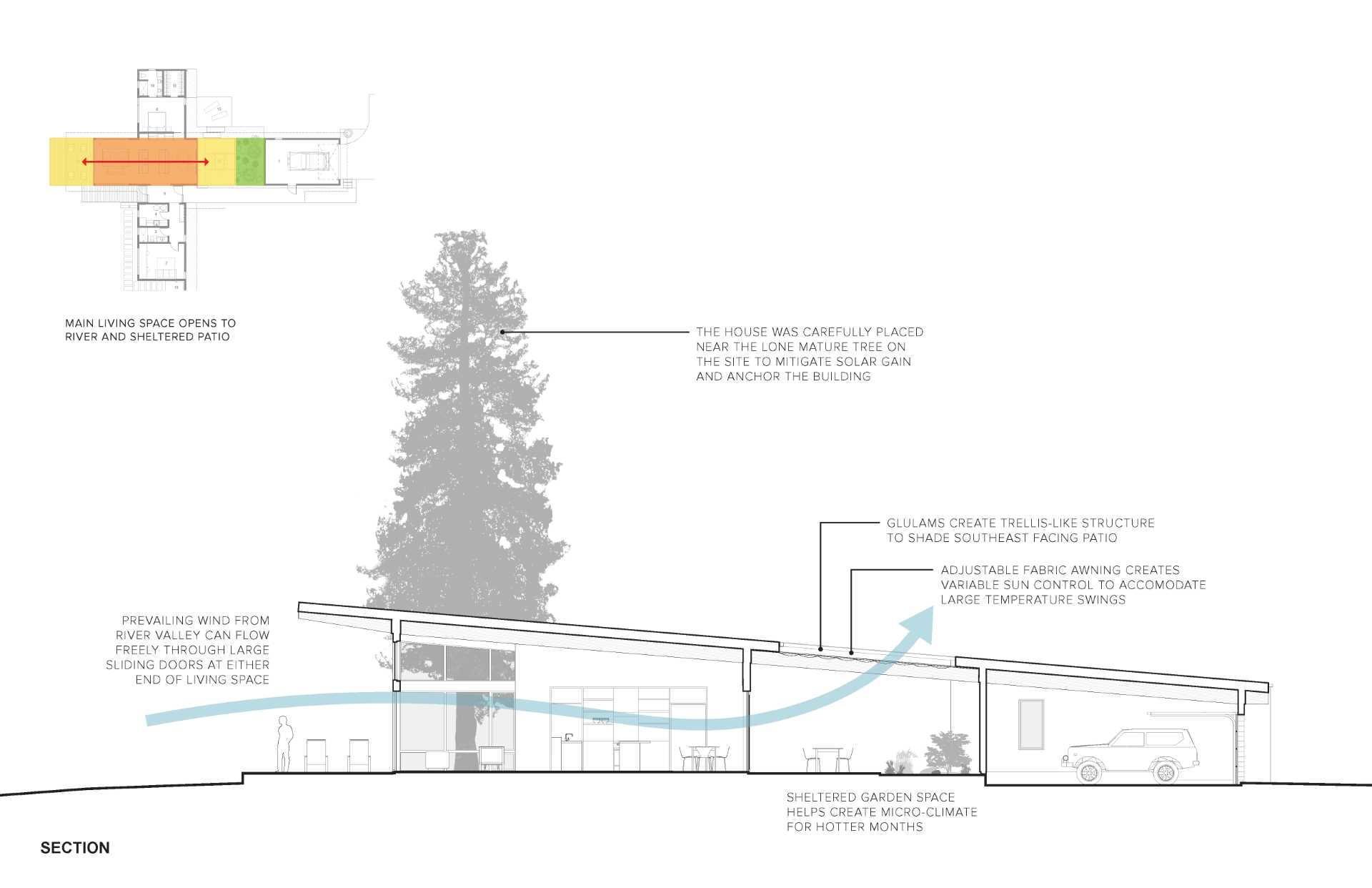
Photography by Eirik Johnson | Architect: Prentiss + Balance + Wickline Architects – Tom Lenchek (Principal Architect), Shawn Kemna (Project Architect), Morgan Law (Project Architect) | Contractor: Lost River Construction | Landscape: Windy Valley Landscaping
Source: Contemporist

