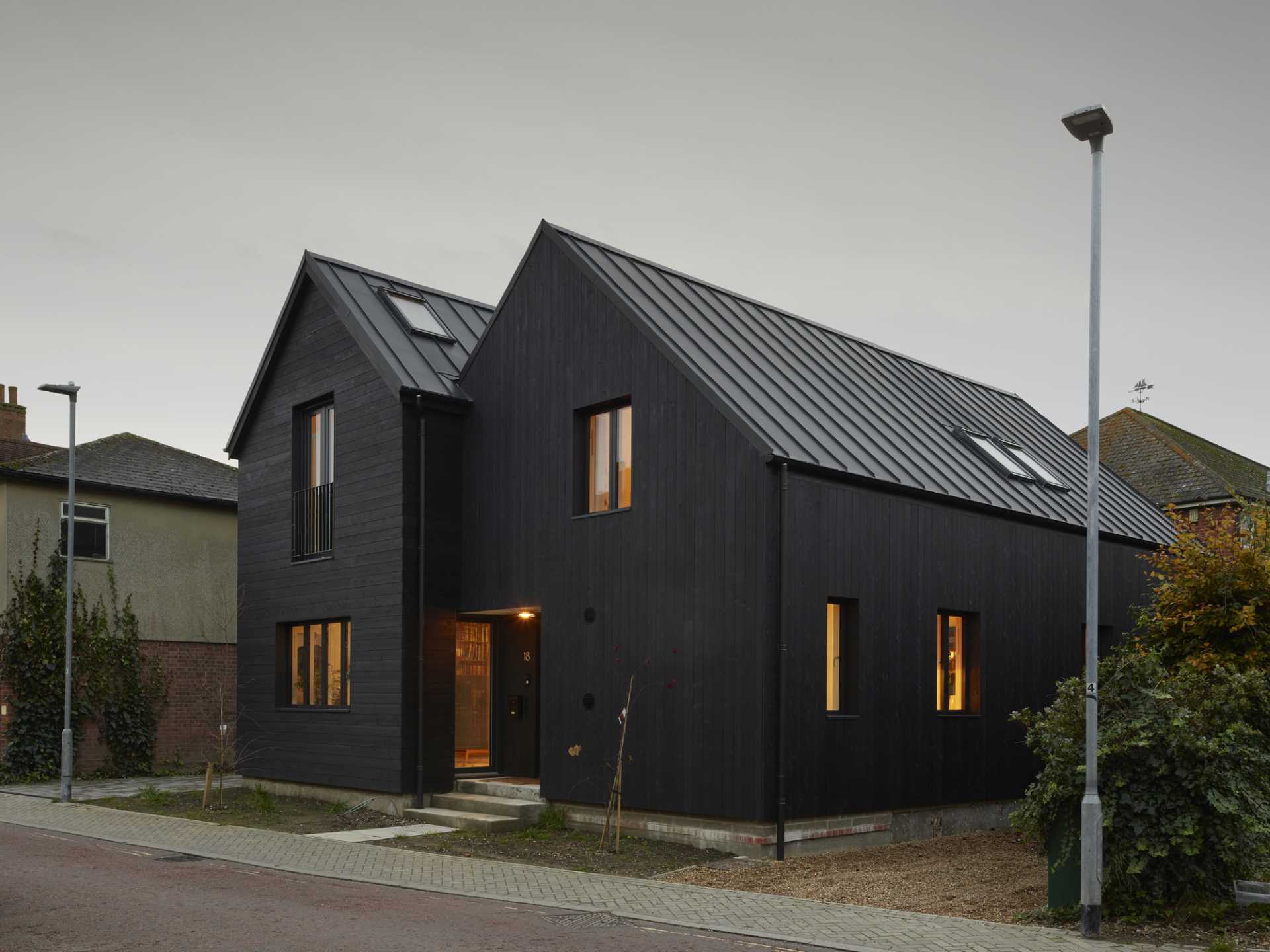
Paul Archer Design has shared photos of a home they completed in Wivenhoe, England, for an artist who wanted a light-filled interior with room to work and to entertain.
The exterior of the home features a double-gable roof, timber cladding in a dark color, and metal cladding on the roof, while the interior has different ceiling levels, creating a lower ceiling towards the front, with the house opening to a double-height vaulted space to the rear.
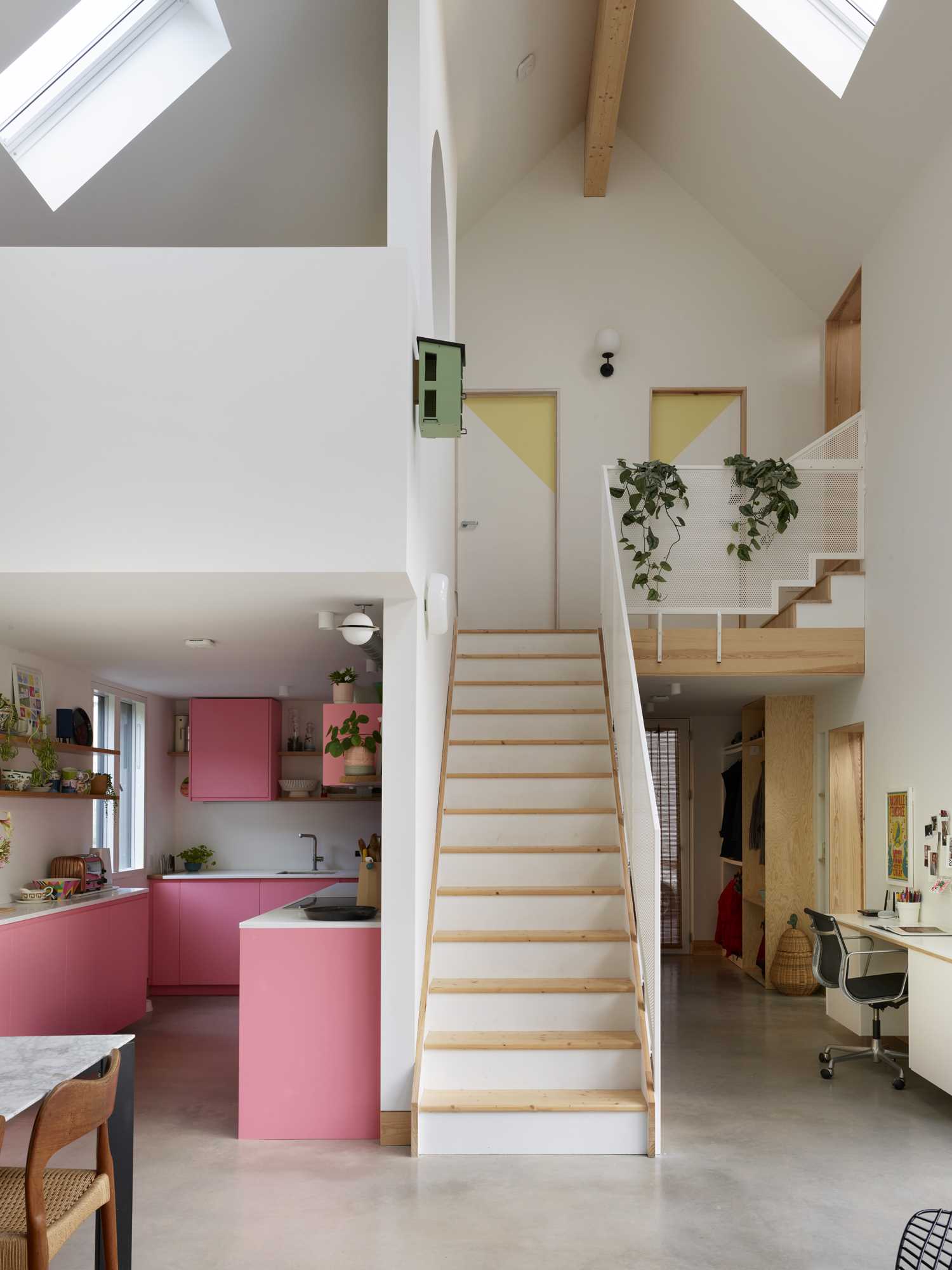
An unexpected design detail is the kitchen with its pink cabinets, which are complemented by white countertops and floating wood shelves.
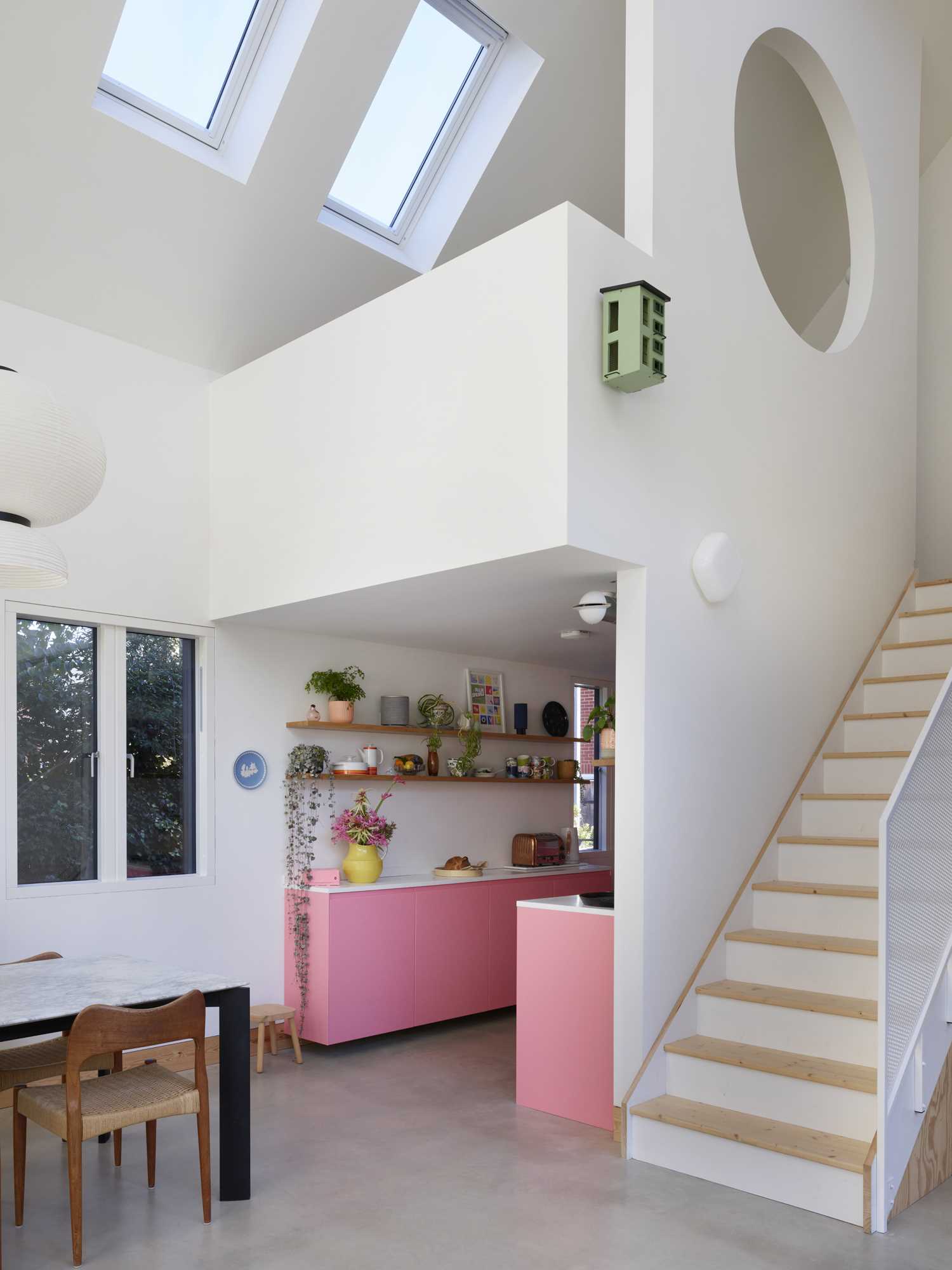
Wood shelves are also located on the wall in the open-plan dining area, while three pendant lights hang above the dining table.
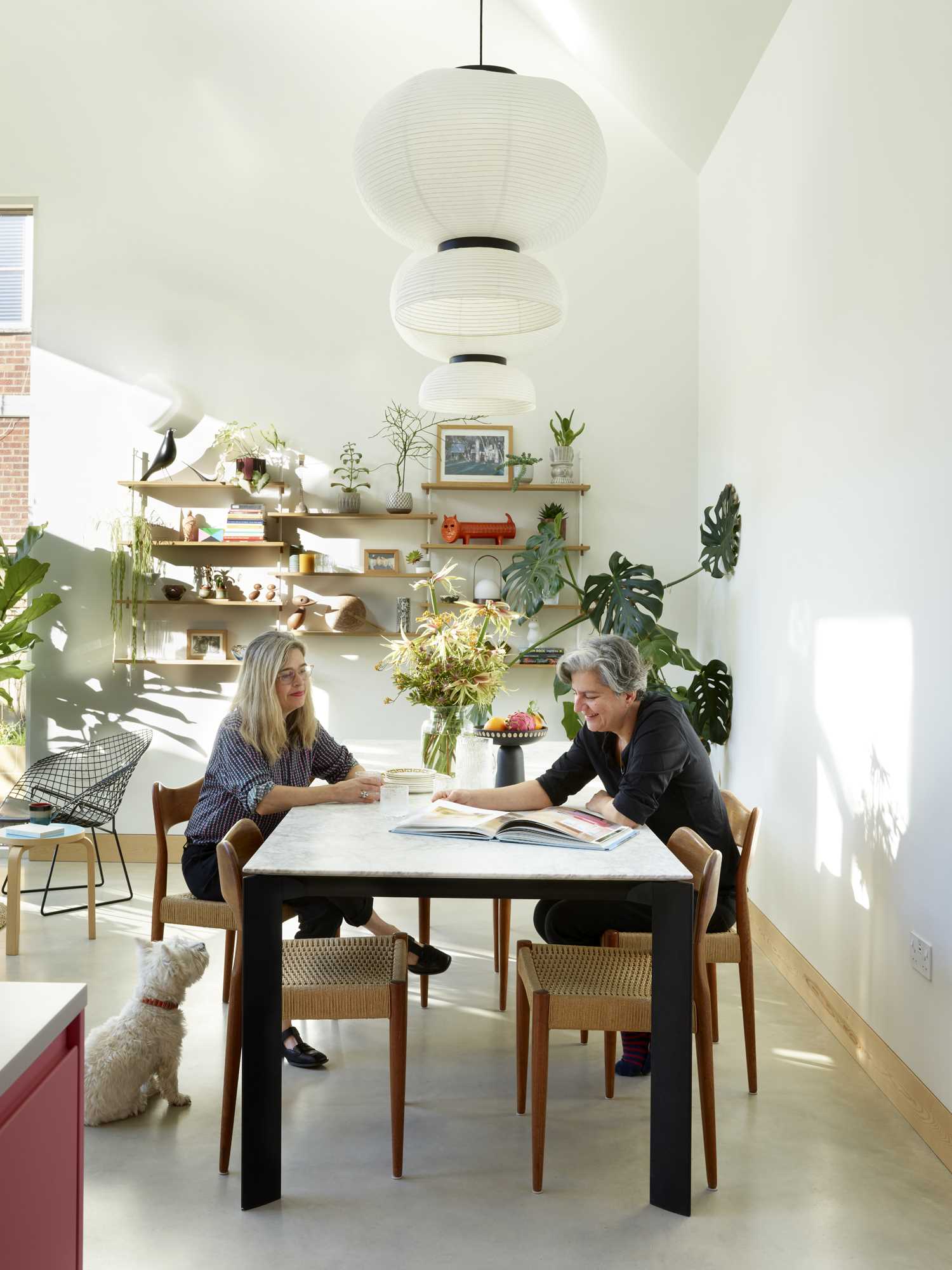
In the living room, a floating wood console provides storage and a place for a record player.
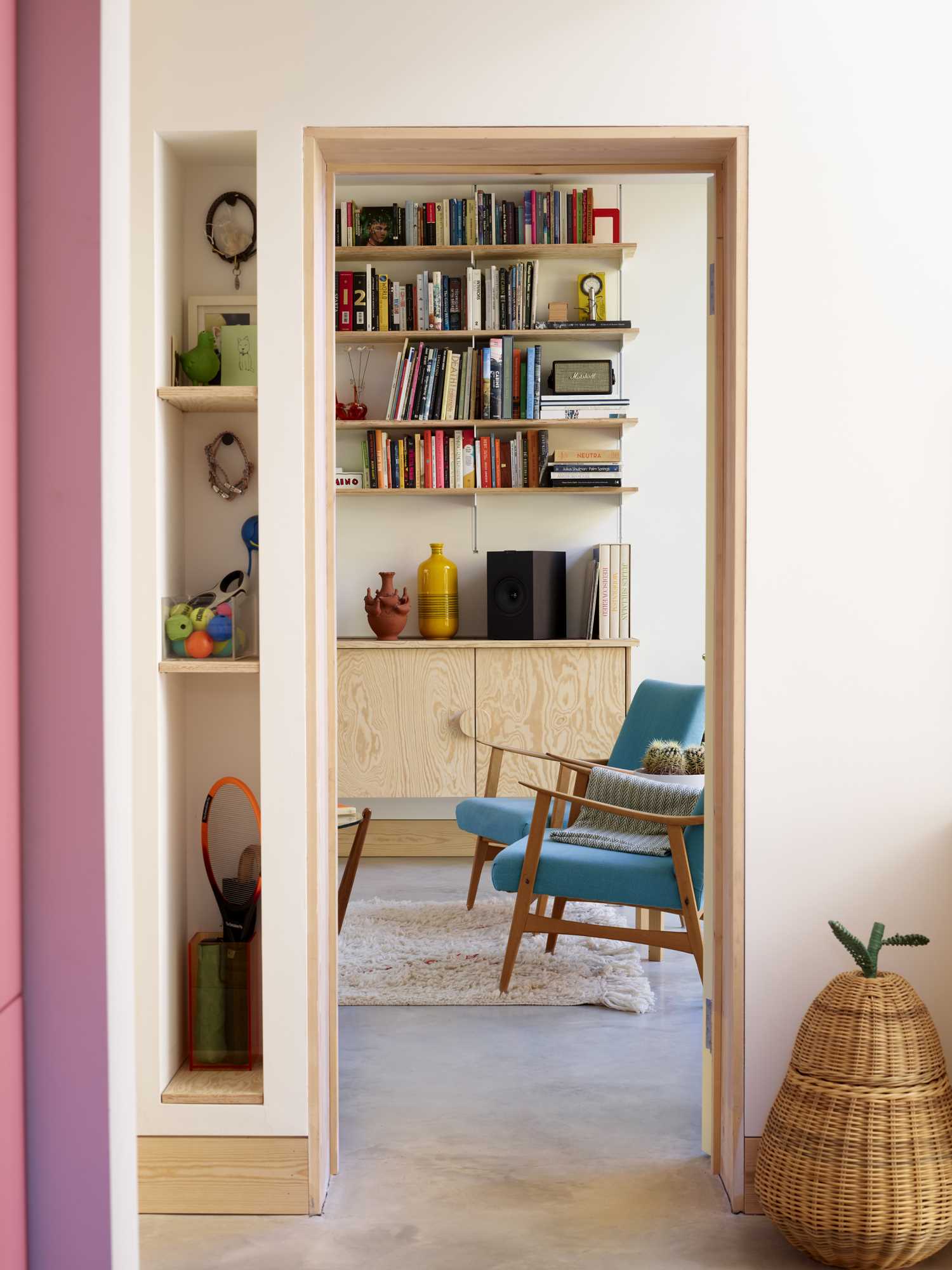
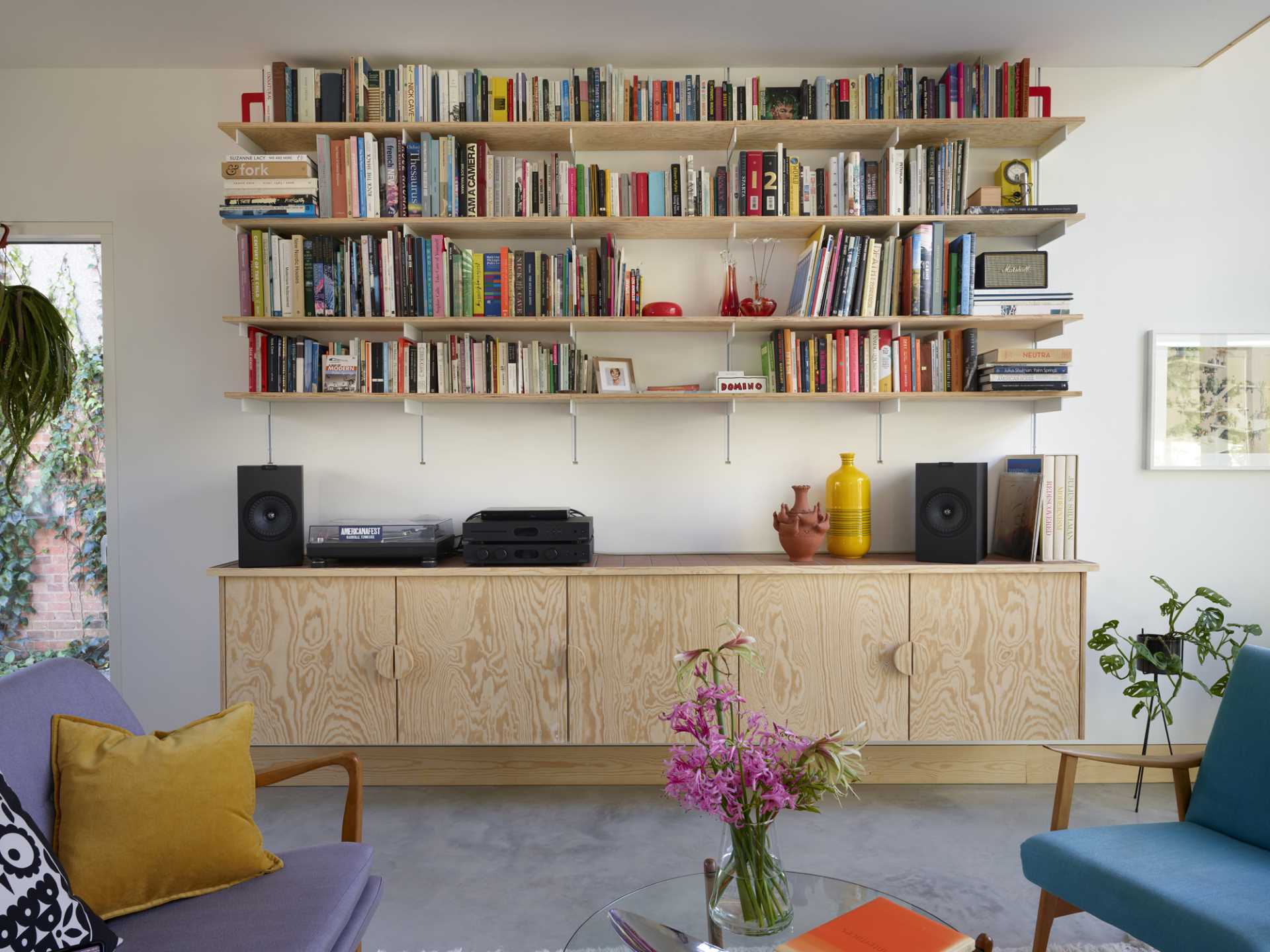
Stairs lead up to a lofted area, while the skylights add natural light throughout the interior.
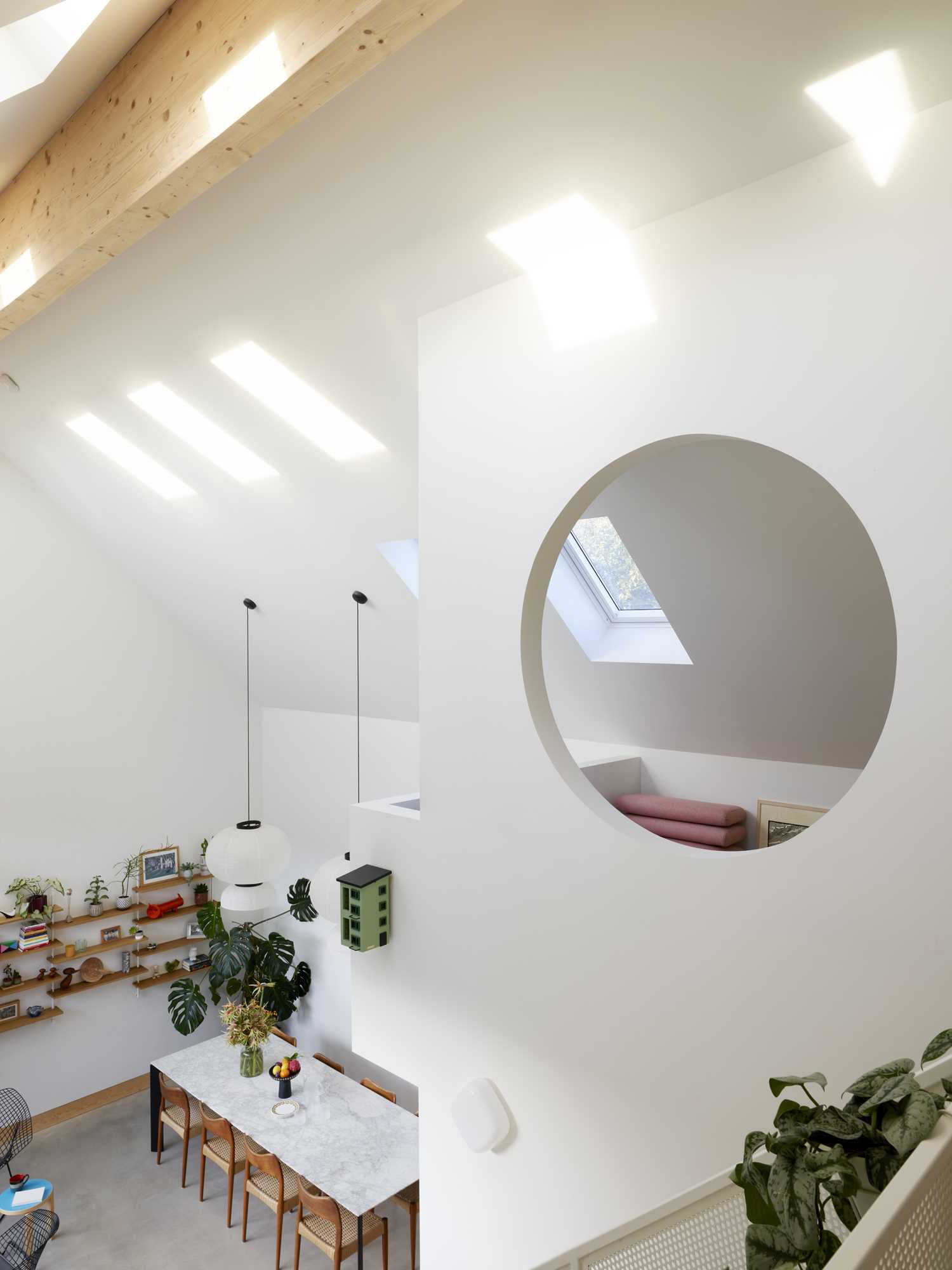
At the top of the stairs is a small lounge area with a dusty pink daybed.
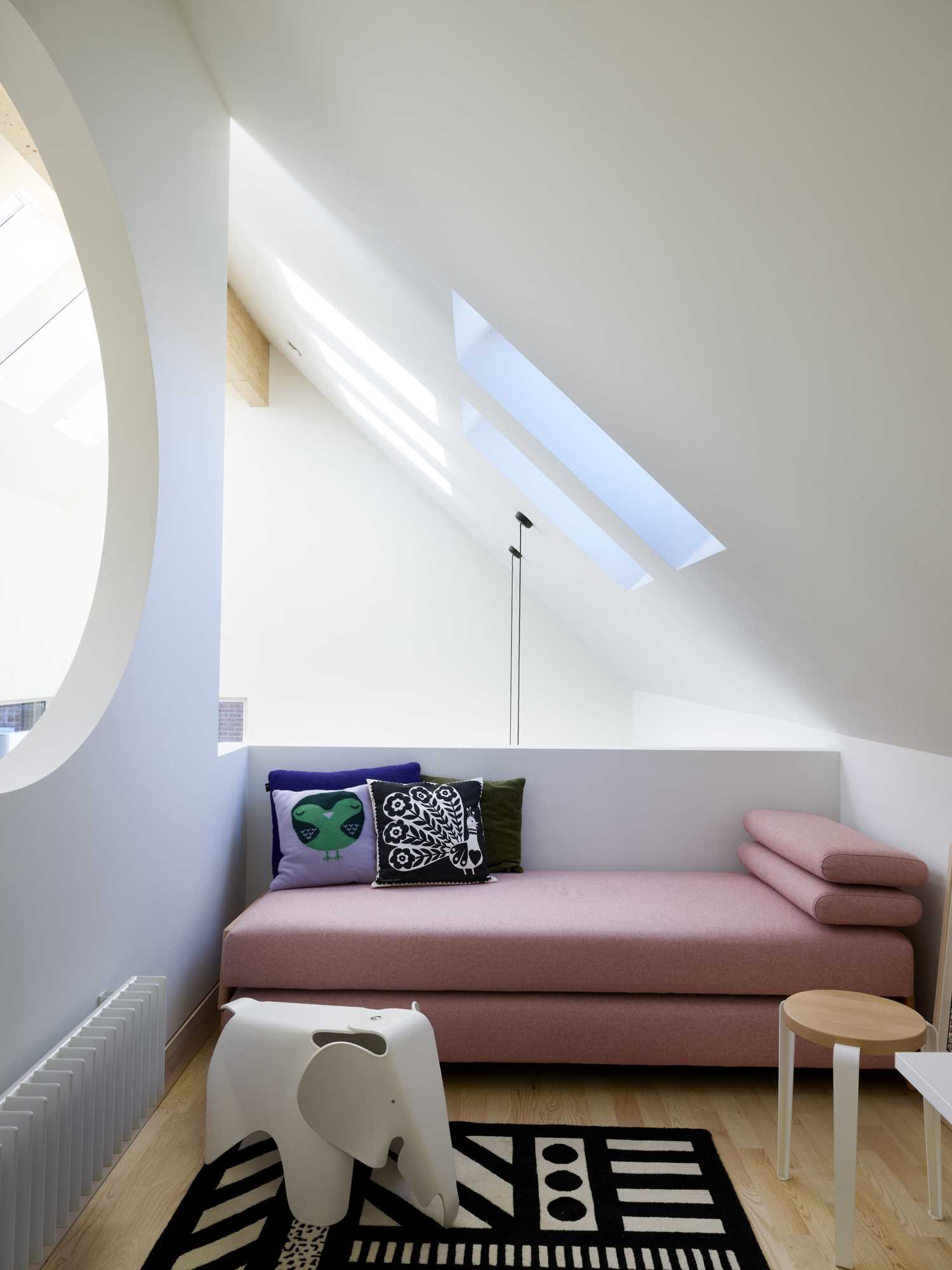
There’s also a bedroom with a wood closet, a balcony overlooking the lower level, and a round window.
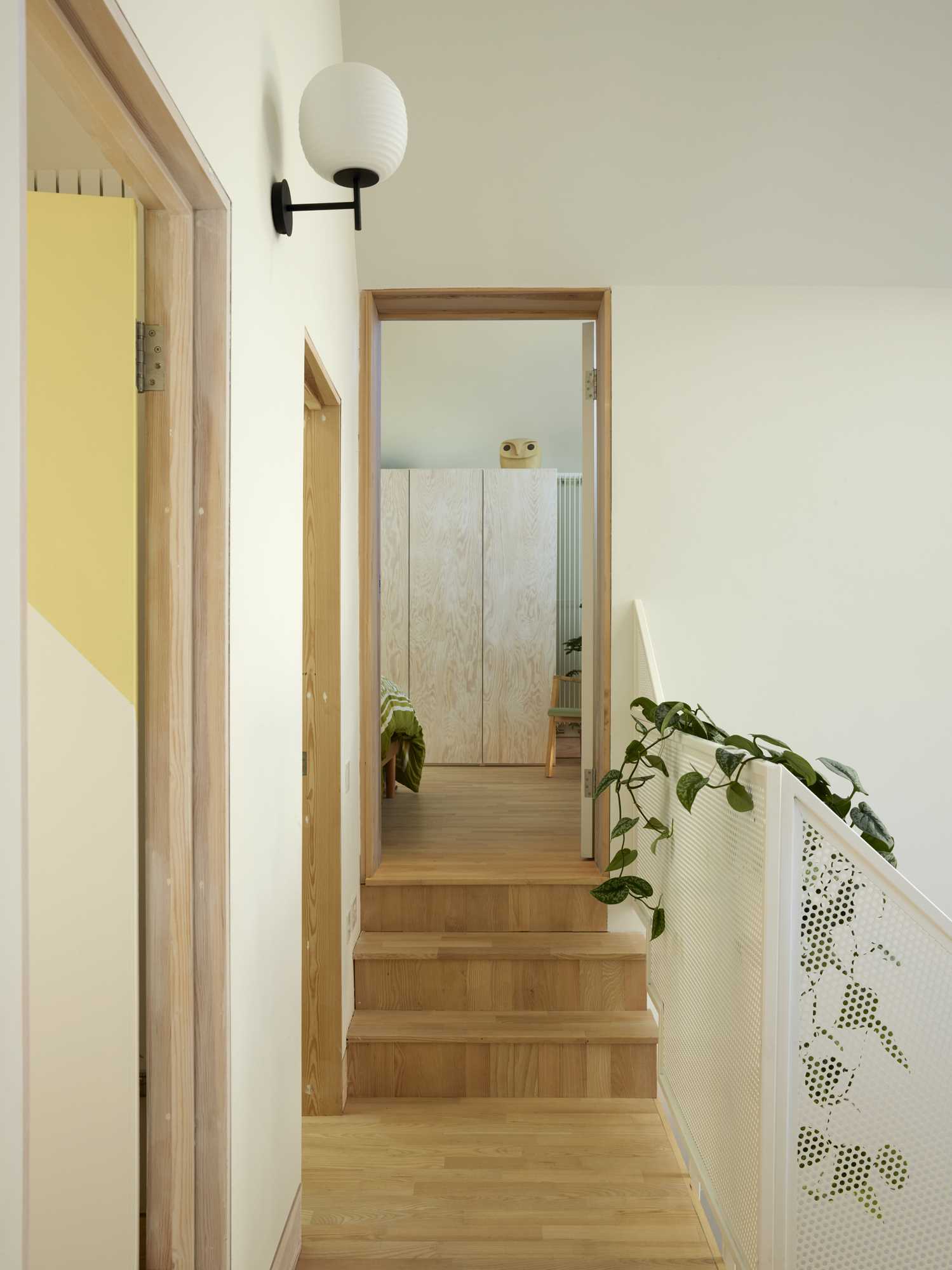
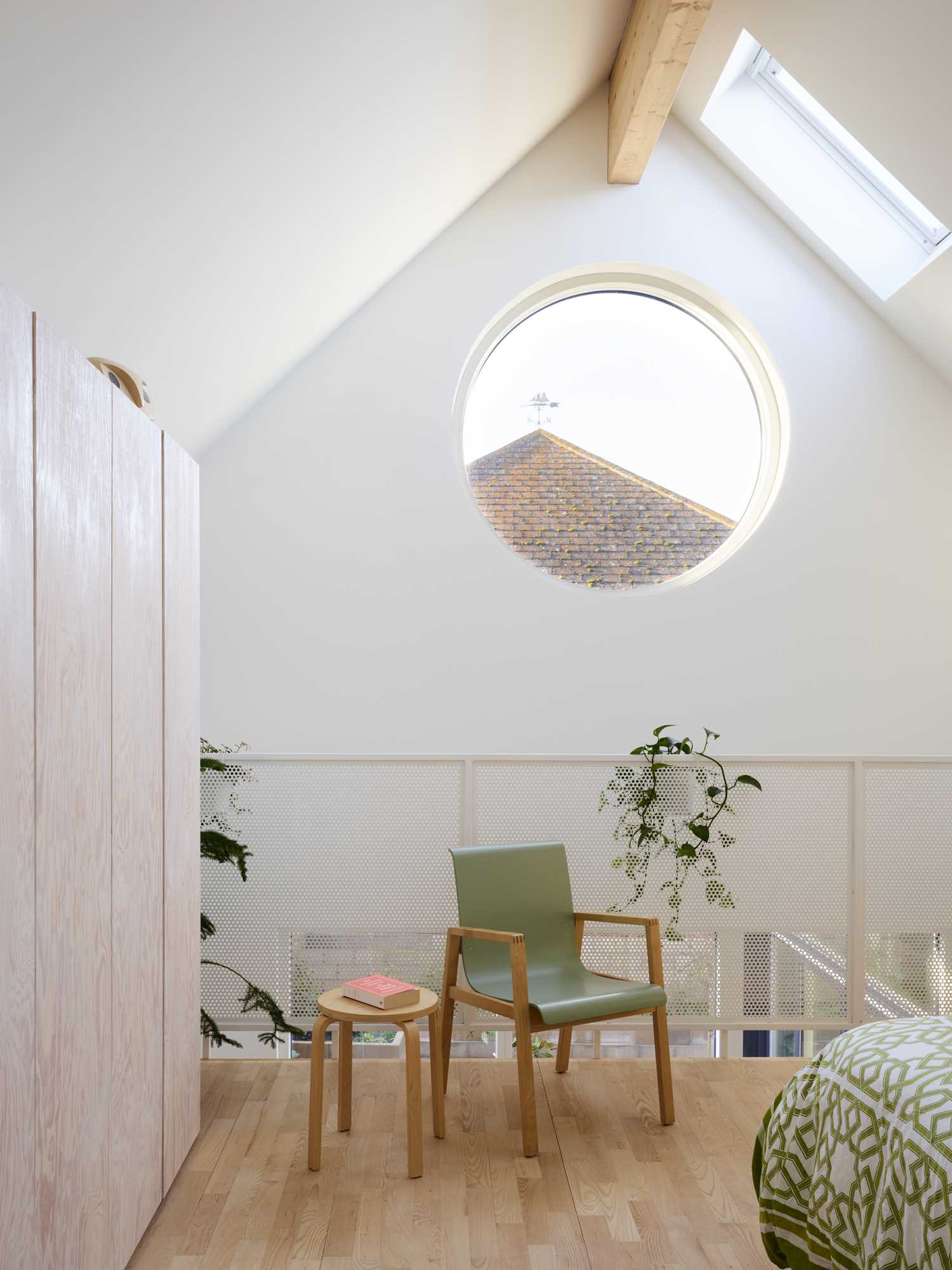
In the bathroom, the shower walls and vanity area are clad in square green tiles with colored grout.
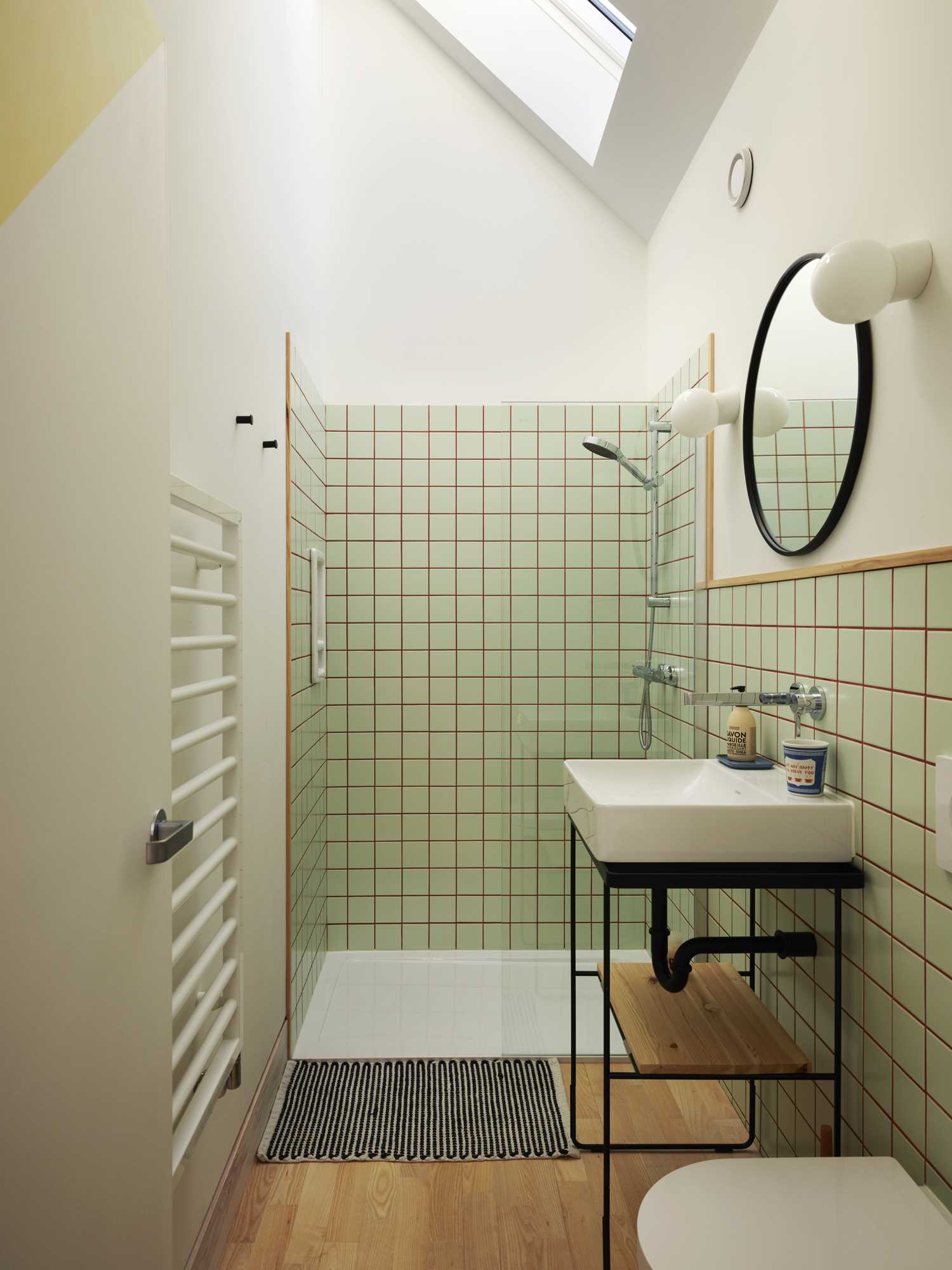
Photography by Rachael Smith Photography
Source: Contemporist

