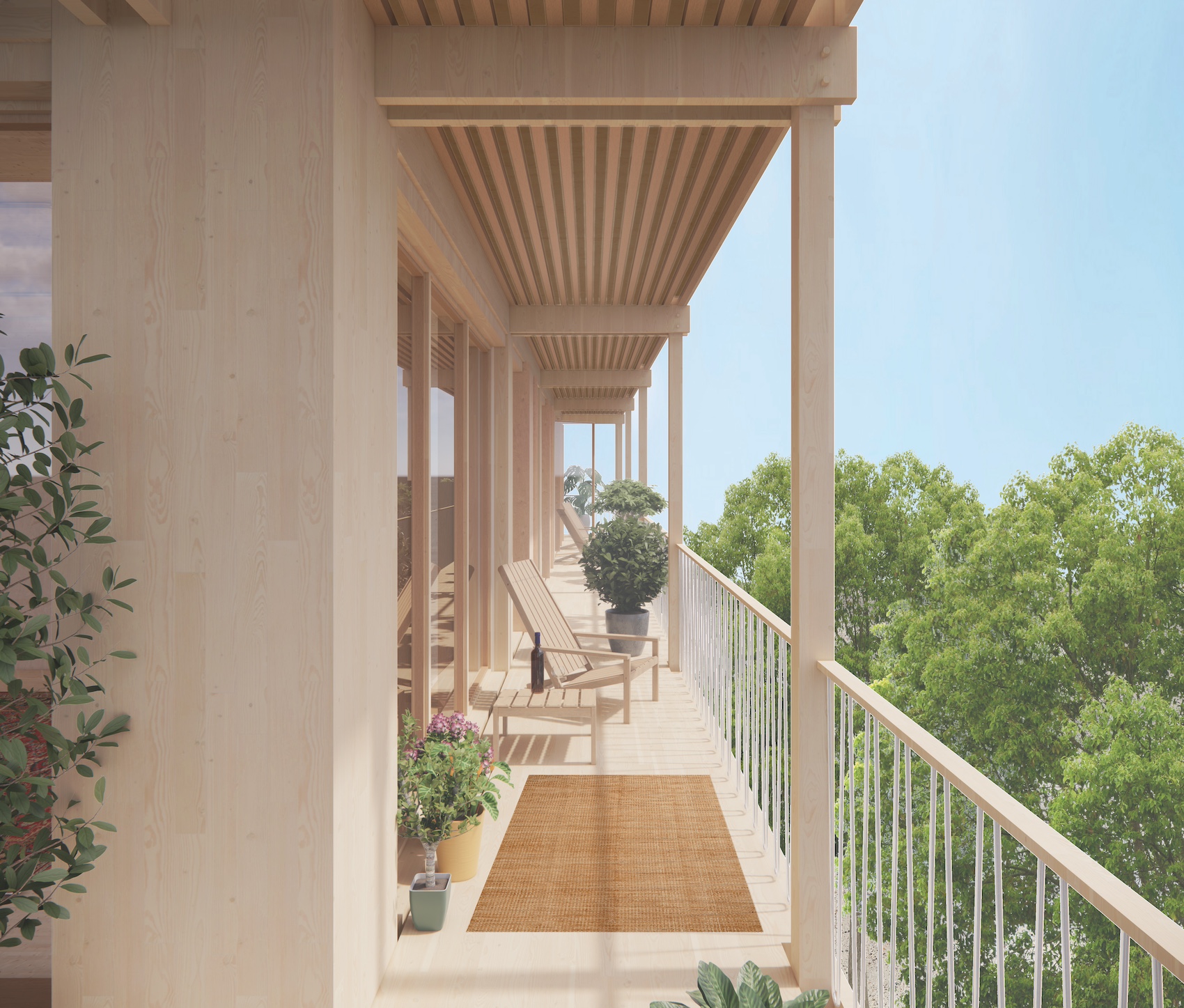Oslo studio Fragment has developed a demountable wooden apartment building system, offering a flexible framework for adaptable and sustainable living.
Illustration of several Rammeverk buildings that form a yard with food and common functions on the ground level. The window placement in the facade is based on the user workshops and how they placed windows in their own layout.
Images
Kvant 1 / Fragment
‘Rammeverk’, Norwegian for framework, is an assembly kit for a demountable wooden apartment building, developed by Oslo based studio, Fragment, supported by the SirkTre research initiative, with funding from the Norwegian Research Council, The Industrial Development Corporation of Norway (SIVA), and Innovation Norway.
Rammeverk rethinks modern apartment living through a modular design that combines sustainability with customisation. The wooden structure draws inspiration from the principles of open building, with roots tracing back to Professor N. John Habraken’s pioneering work, in particular, his book, De Dragers en de Mensen (The Supports and the People), which laid the groundwork for the concept of base buildings and infill, a key part of Fragment’s project.
Rammeverk on a natural site. The continuous balcony can also act as an access bridge for a building on sloping ground.
The structure is designed to be adaptable, allowing residents to create their own ideal living environments. Fragment’s approach centres around a fixed column grid that facilitates a wide range of configurations, making it possible for residents to shape their living spaces to suit their evolving needs.
Vertical shafts and a central staircase anchor the building, providing essential services and access while leaving the surrounding spaces open to interpretation. Kitchens and bathrooms are strategically placed near these shafts, while the rest of the space remains customisable. Residents can opt for large, open-plan layouts or create intimate, enclosed rooms according to their preferences.
The grid provides a layout for structure and spatial organisation, defining where columns, shafts for wet rooms, kitchens and vertical connections can go. In a series of user workshops with a reference group, Fragment tested the empty grid and let the users design their own apartments according to their needs, and decide the window placement themselves.

Kitchen built next to a vertical shaft with visible power cables in steel pipes and a radiator connected to the building’s district heating or air to heat exchanger.

Light walls can be built by the resident themselves from wood, brick or bio-based materials such as light clay.
“The idea was to create a building system that could be easily reconfigured as life circumstances change,” said Arild Eriksen, a founding member of Fragment, speaking to AT. “By establishing a fixed grid and strategically placing vertical shafts and staircases, we’ve enabled a variety of floor plans and apartment sizes. Residents have the freedom to design their spaces, choose where their windows go, and even reassign rooms as needed. This framework not only fosters a sense of ownership but also ensures that the building can grow and change over time.”
Would-be residents can also decide the placement and size of their windows, with up to 20 per cent of the apartment’s usable area dedicated to window space, enhancing connection between the interior spaces and the surrounding environment.
Continuous balconies wrap around the structure, serving as both access routes and private outdoor spaces. These balconies are particularly useful for buildings on sloping ground, where they can double as bridges between different levels.
A continuous balcony surrounds the building. It allows for different apartment sizes and moving rooms within the building.
Inside, the structure is designed to celebrate the use of wood, with exposed timber beams and other natural elements adding warmth. Reclaimed wood is also used throughout and is part of a fully circular value chain that Fragment has established, a process that involves the careful mapping, planning, and dismantling of reclaimed wood, followed by its reformatting and reuse in new industrial applications.
Rammeverk can be delivered on site as a flat-pack kit from the factory, with all components ready for assembly as needed. This process, say Fragment, not only simplifies construction but also reduces waste.
Sketches of Rammeverk with colored wooden cladding that form different urban spaces on ground level.
“The building’s framework is a response to the growing need for adaptable, sustainable living spaces,” added Eriksen. “We wanted to create something that not only meets the needs of today’s residents but can also evolve to meet the demands of future generations. By using reclaimed wood and focusing on flexibility, we’ve designed a building that is both environmentally friendly and endlessly adaptable.”
Credits
Architect
Fragment
Wood construction engineer
Degree of Freedom
Energy consultant
Vill Energi
Calculation construction costs
Basil Gysi / oslo Pre
Building physics
Fredrik Moen Haaland
Source: Architecture Today







