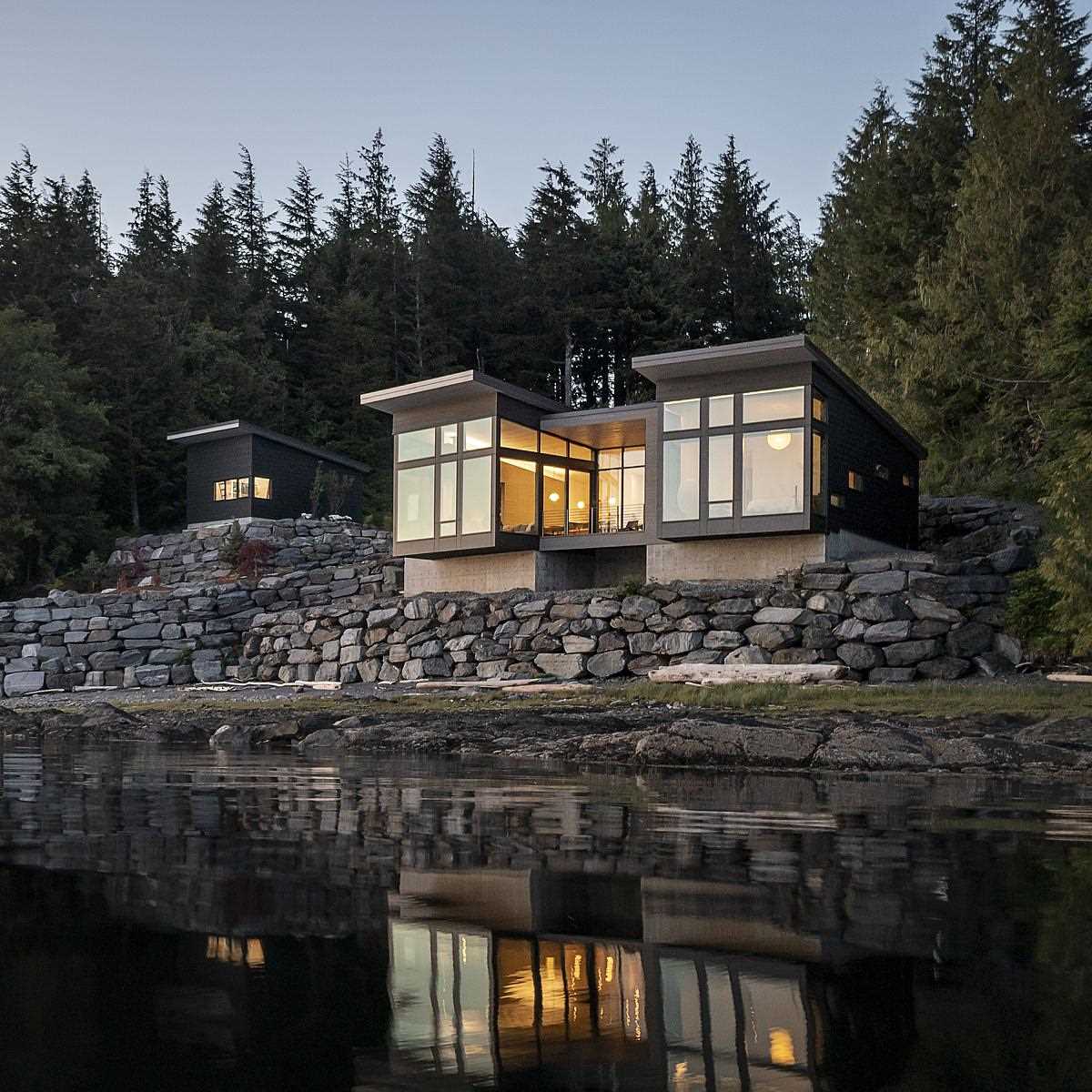
Architecture firm Prentiss + Balance + Wickline has shared photos of a home they completed in Alaska, that overlooks inlet waters and is balanced on the edge of a rock wall.
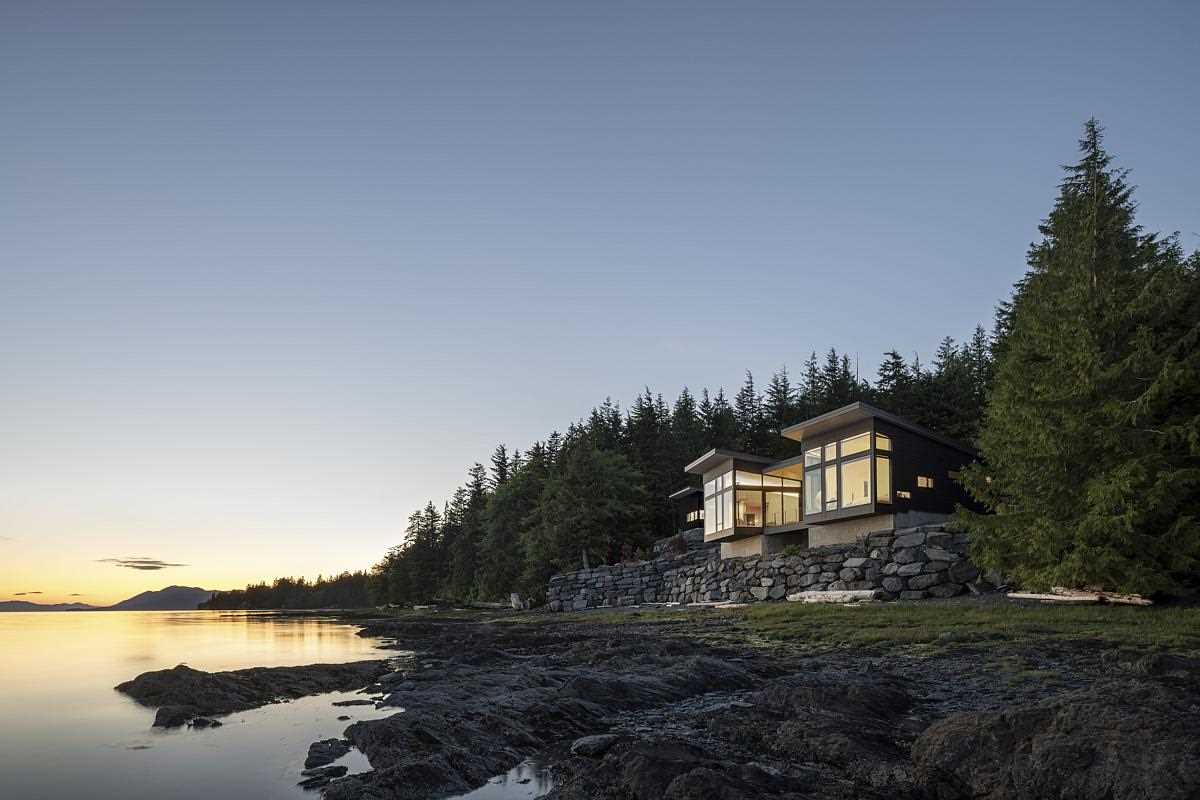
The home’s geometry is defined by two tall shed roof structures with a connector between them. Along the west side of the home, the primary bedroom and living room extend as cantilevers over the rock wall below, giving a sense of floating above the water.
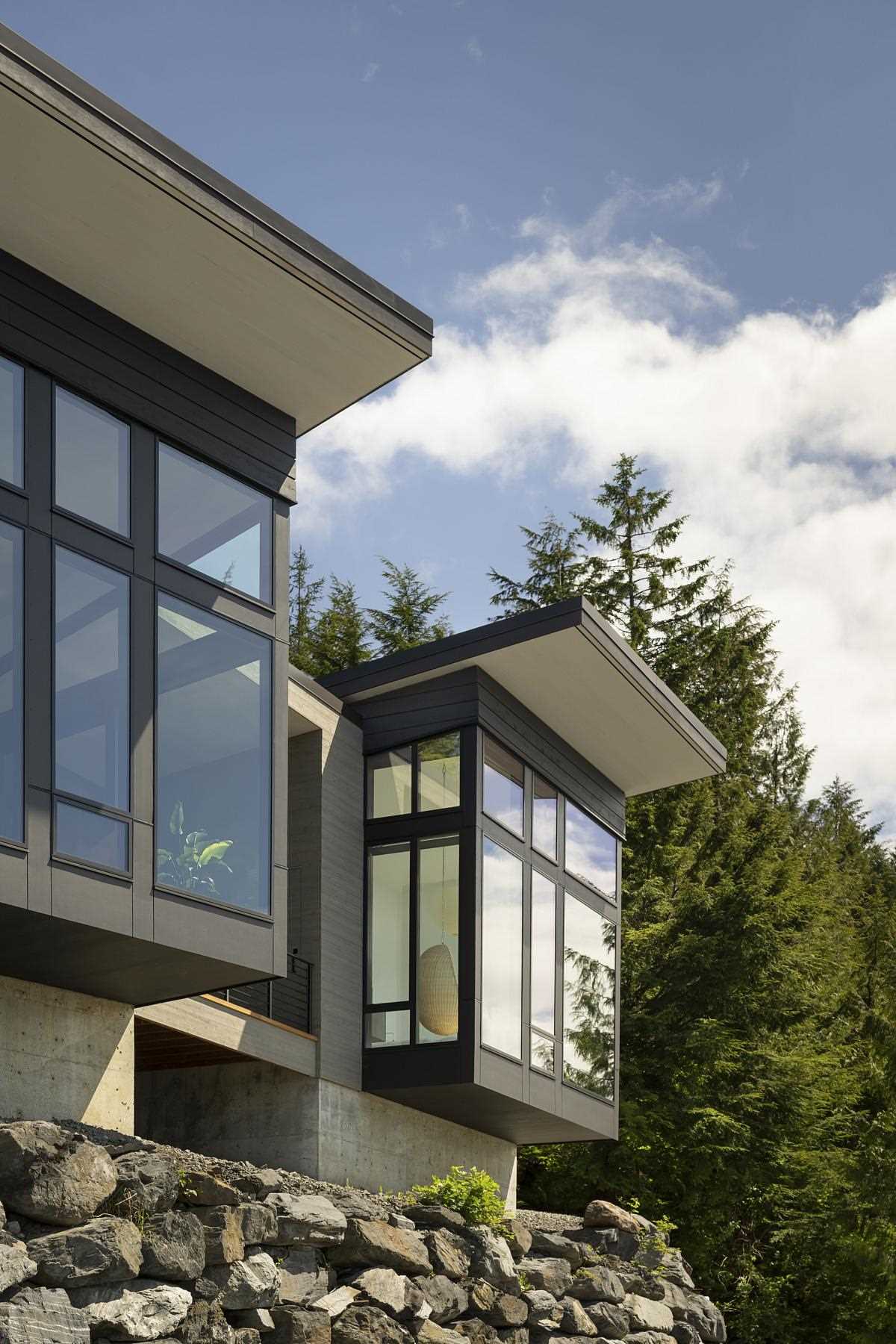
Raw, industrial-leaning architectural materials work in unexpected harmony with softer, more refined design elements.
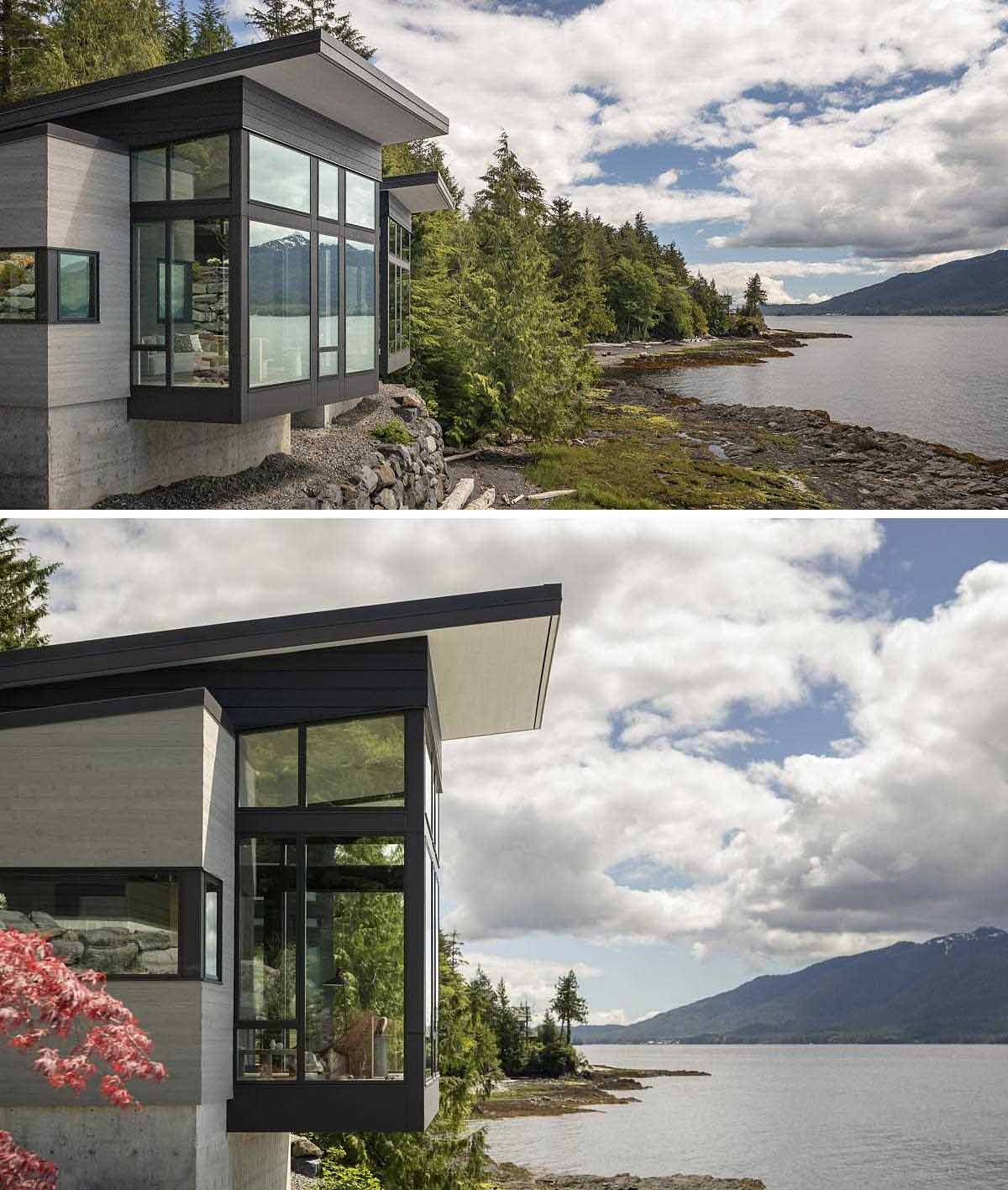
Locally sourced wood siding continues from the exterior to the interior walls, meeting painted black window frames.
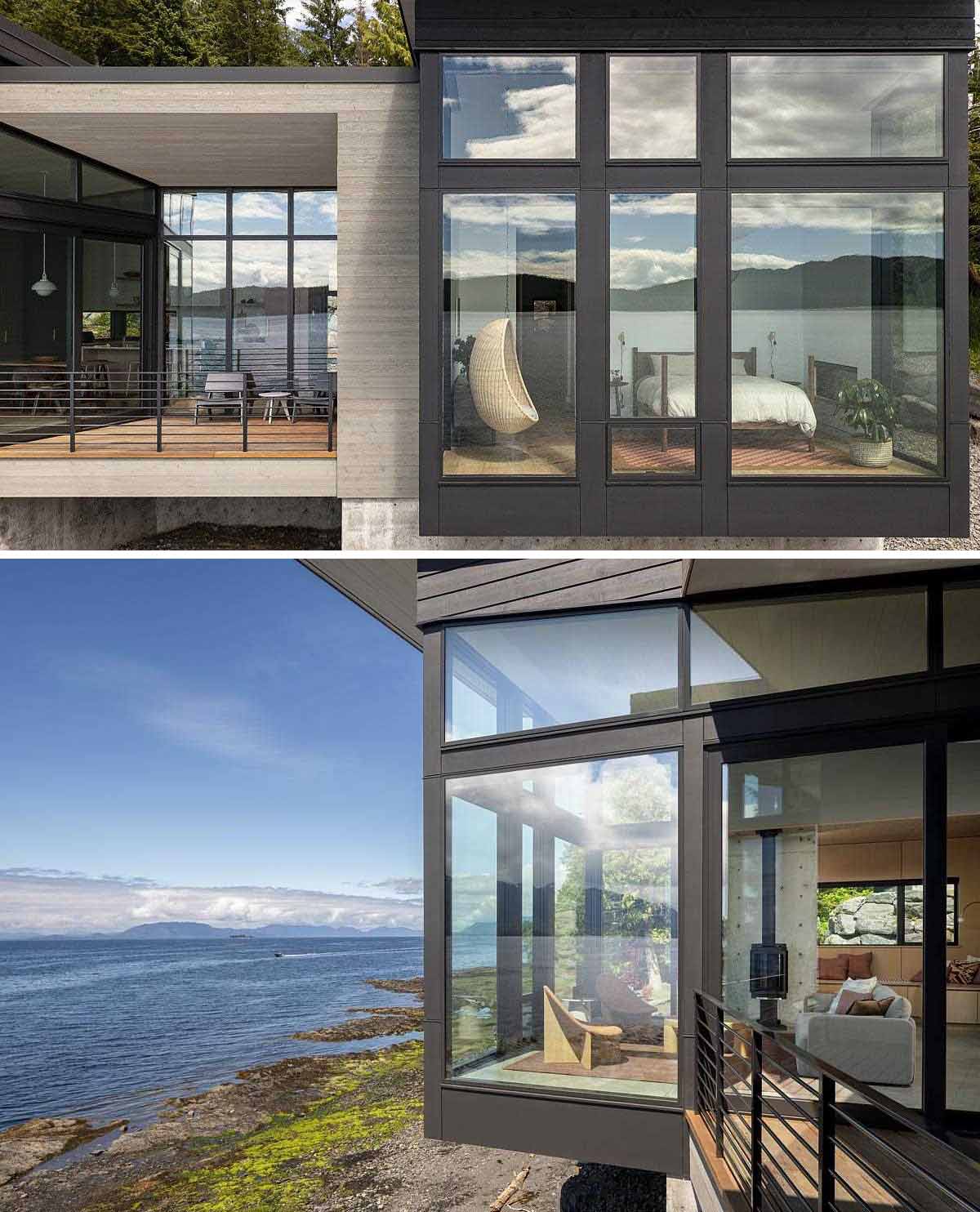
The interiors, designed by Emily Knudsen, are deeply infused with the client’s personality, with raw, industrial-leaning architectural materials work in unexpected harmony with softer, more refined design elements.
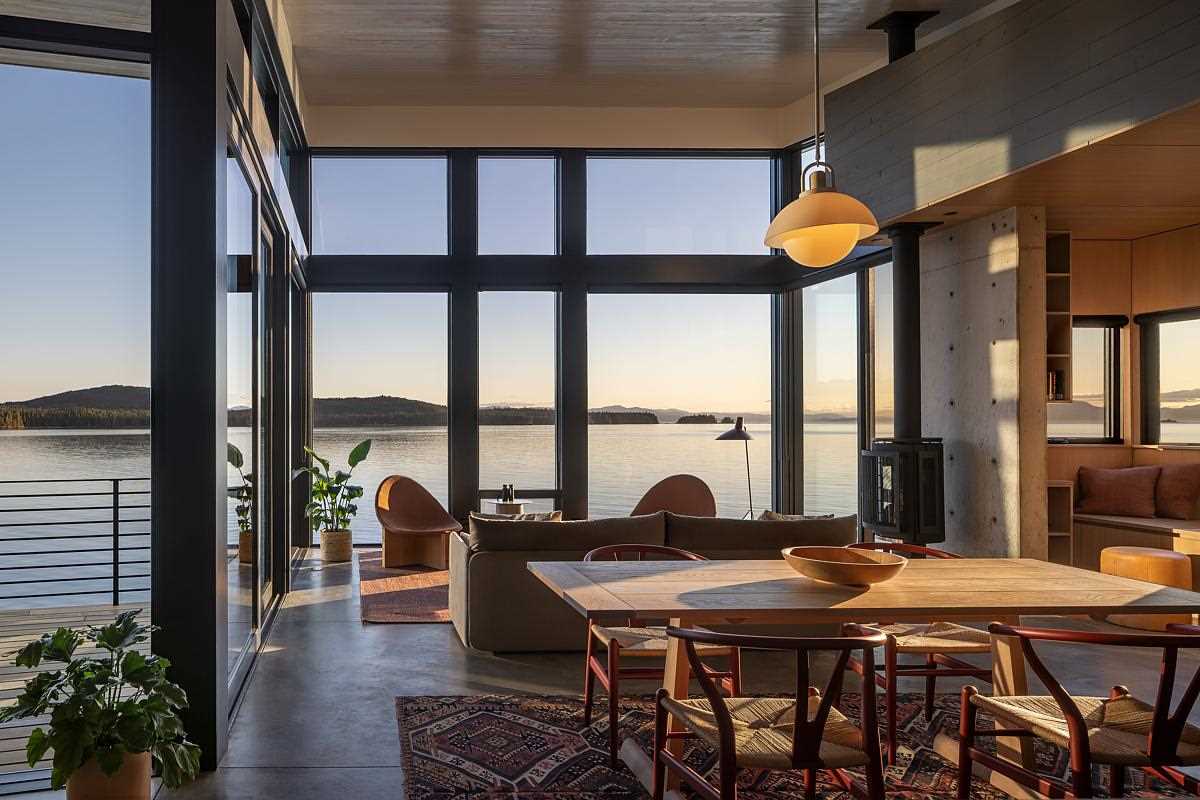
Floor-to-ceiling windows draw the eye to the view beyond and give the interior spaces an outward directionality.
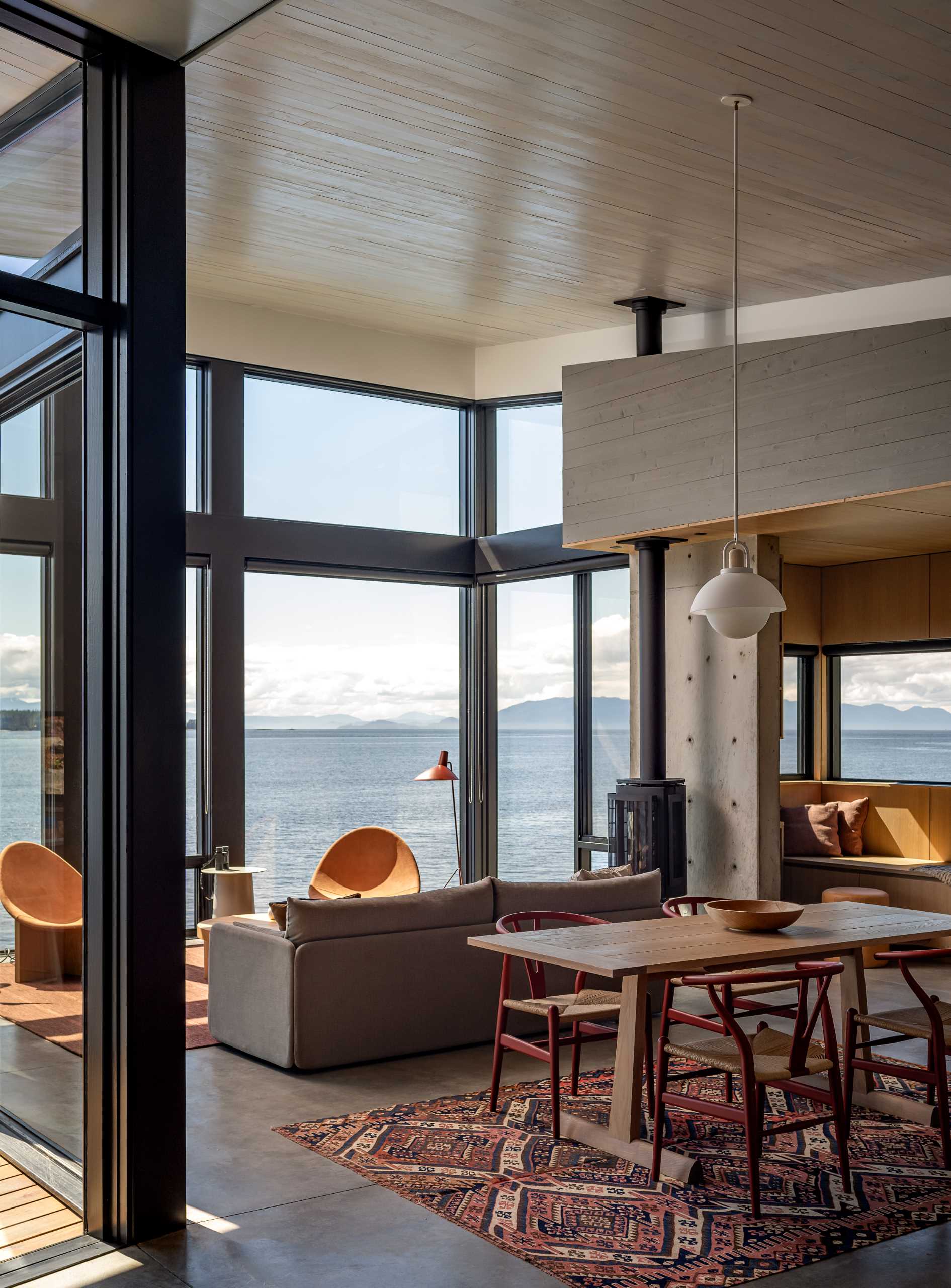
Adjacent to the living room with its fireplace, is a built-in seating area with shelving.
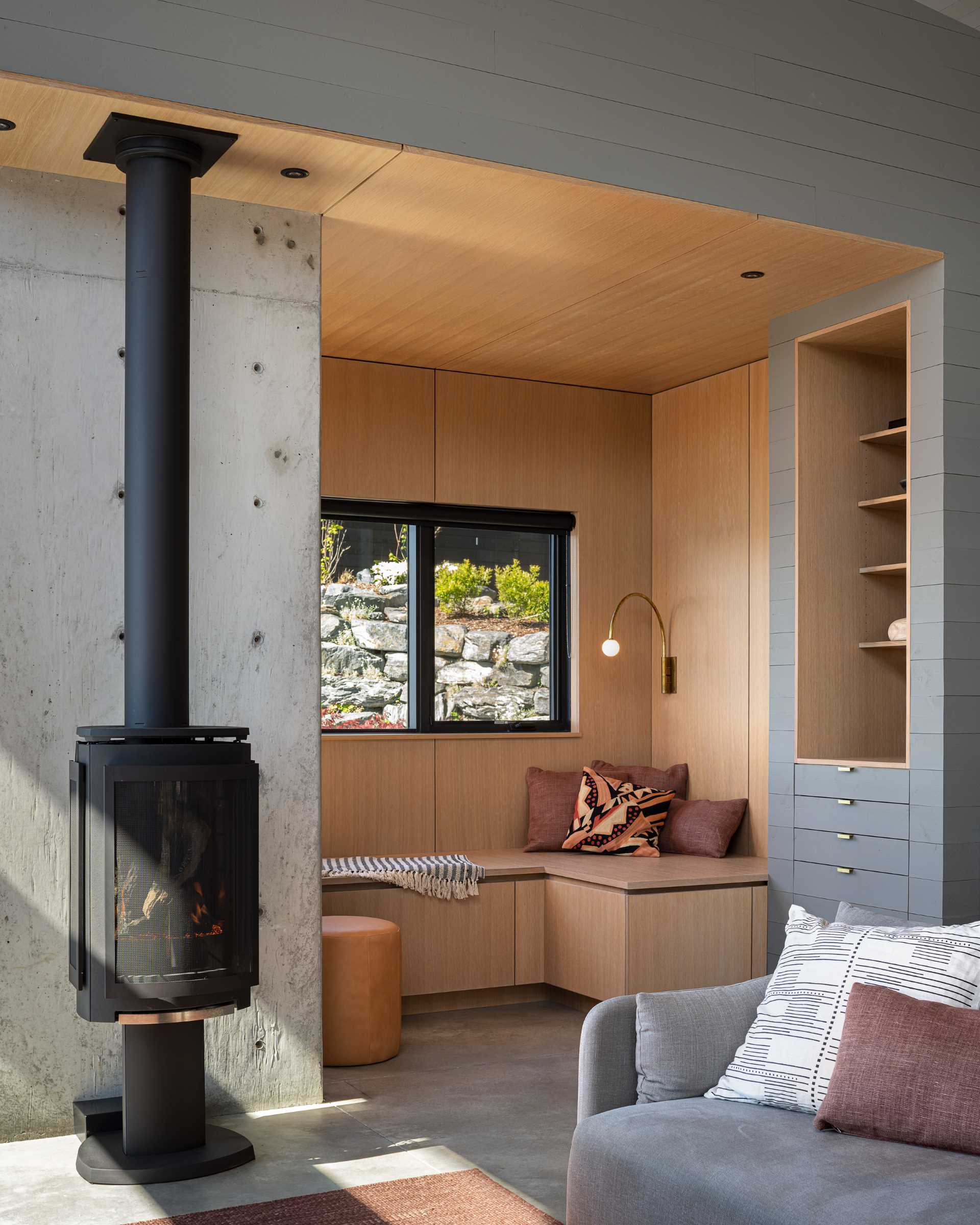
The living room also includes a sliding door that opens to a small deck.
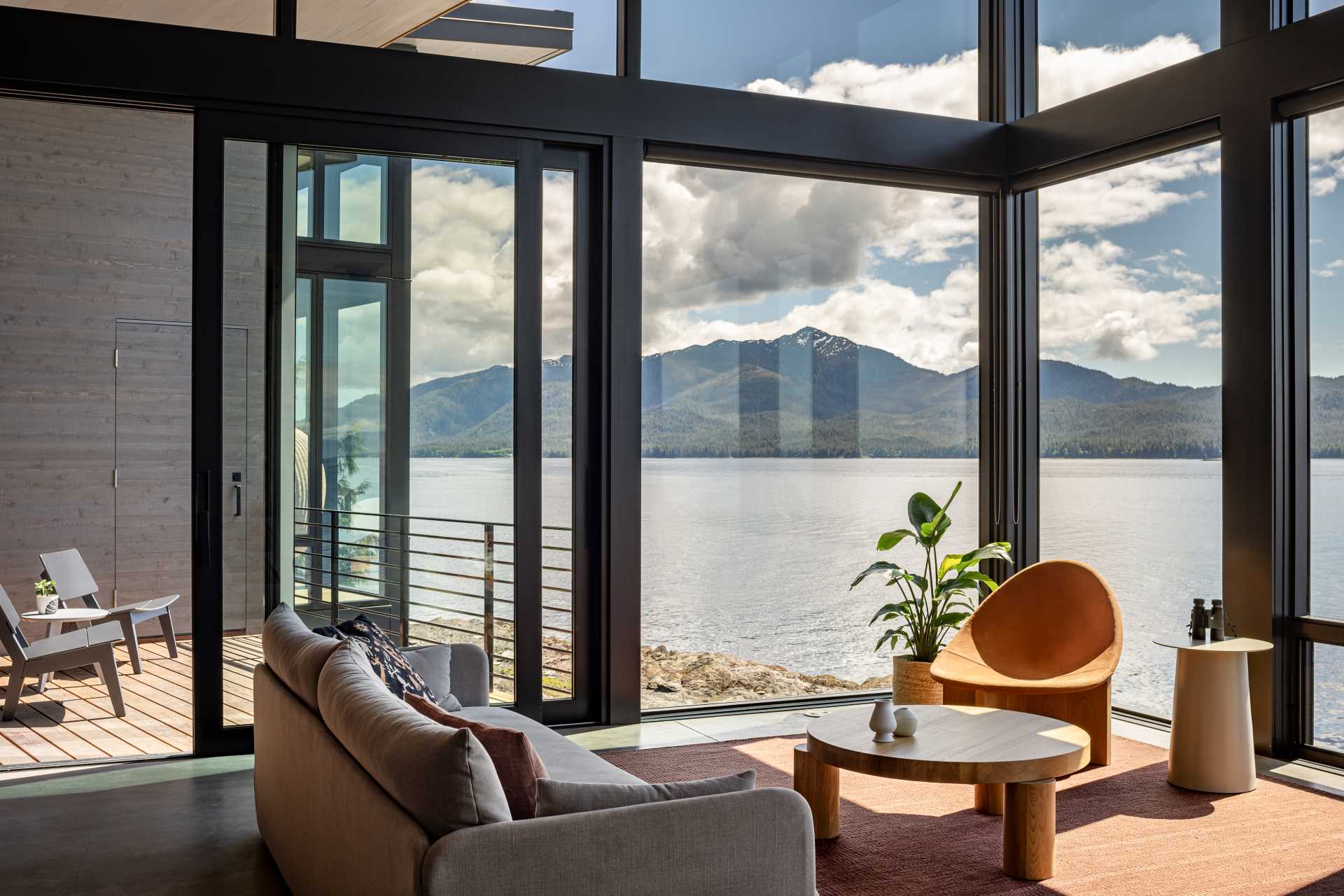
Concrete floors and a concrete hearth wall face pink cabinets and mixed metals in the kitchen. The exhaust hood of the Lacanche Range is wrapped in a mosaic of meticulously placed 1”x1” tiles, helping it to blend into the wall.
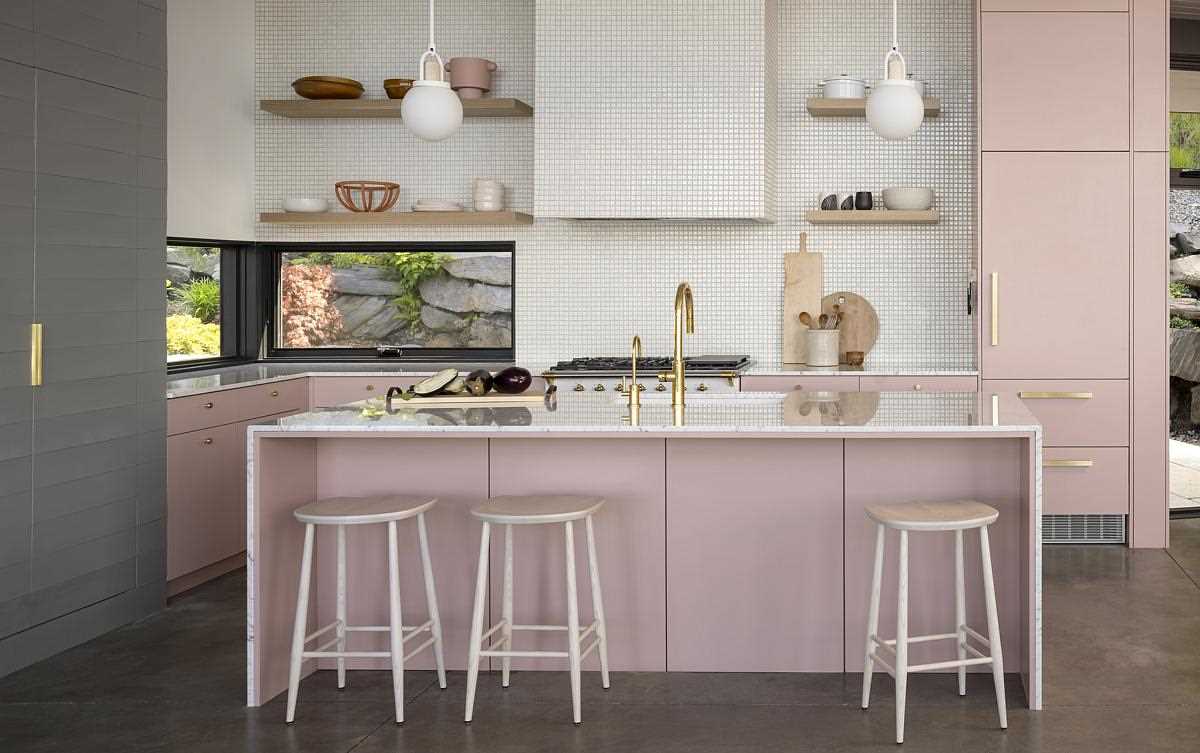
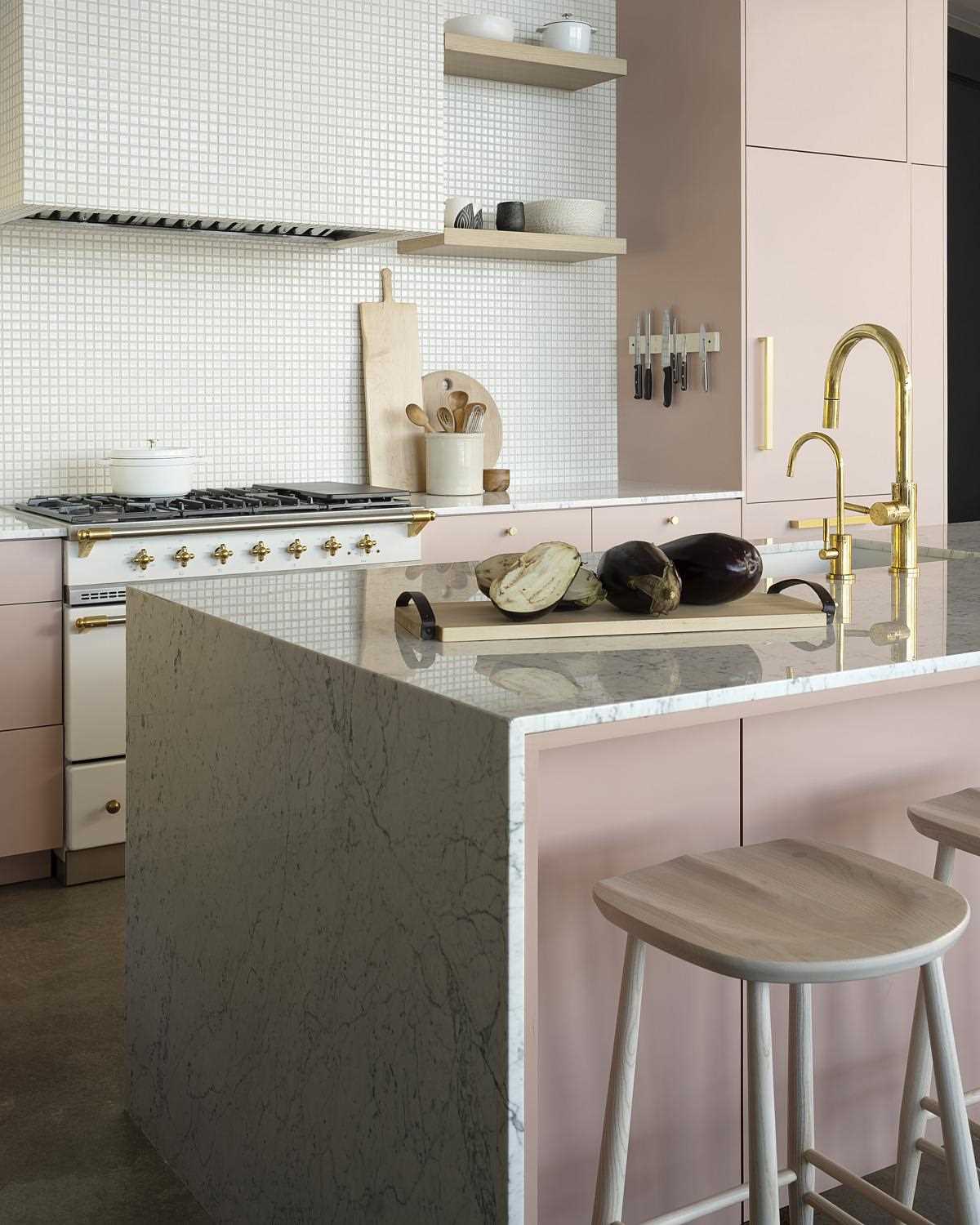
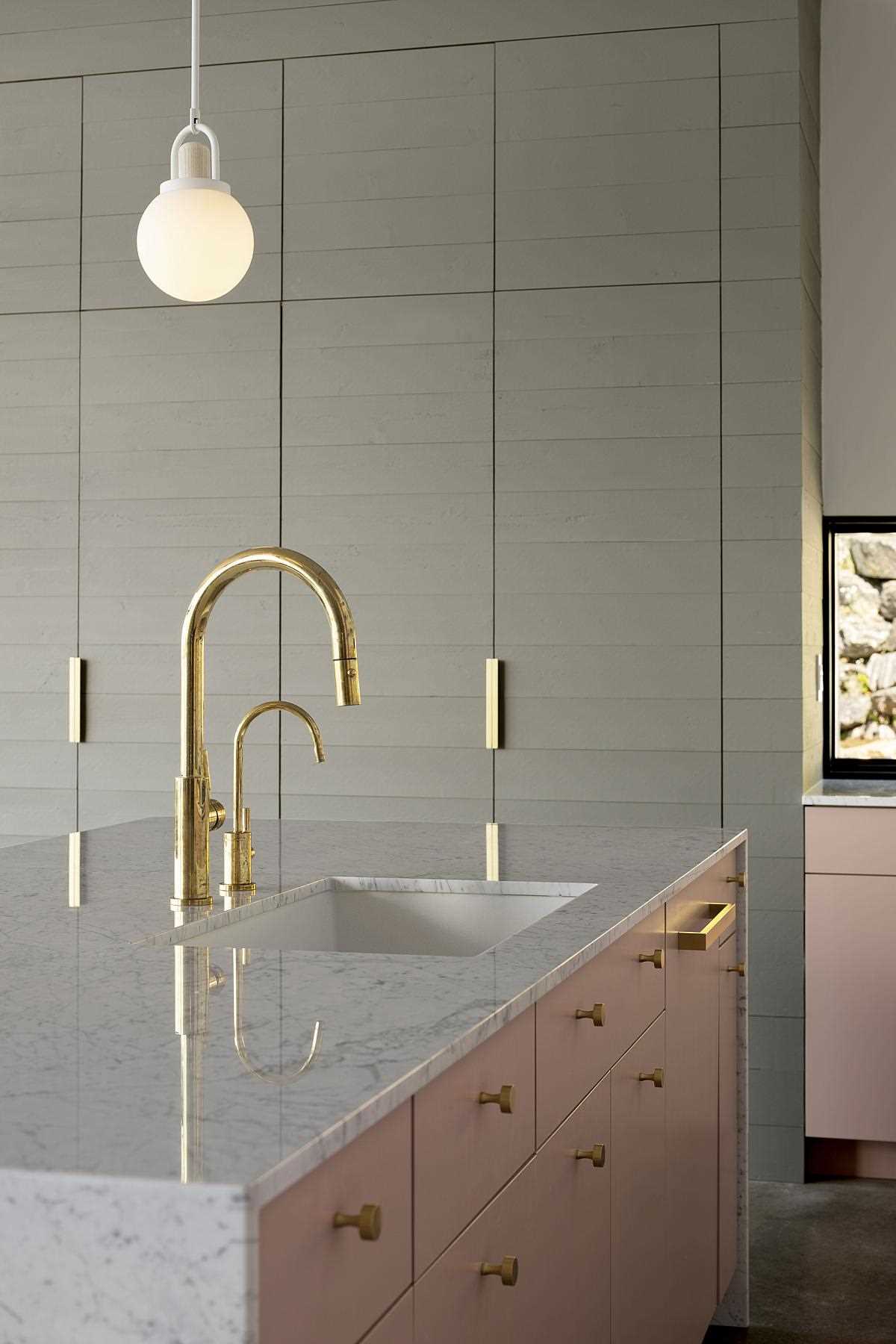
The entryway has a bench and wood walls leading to the bedrooms and bathrooms.
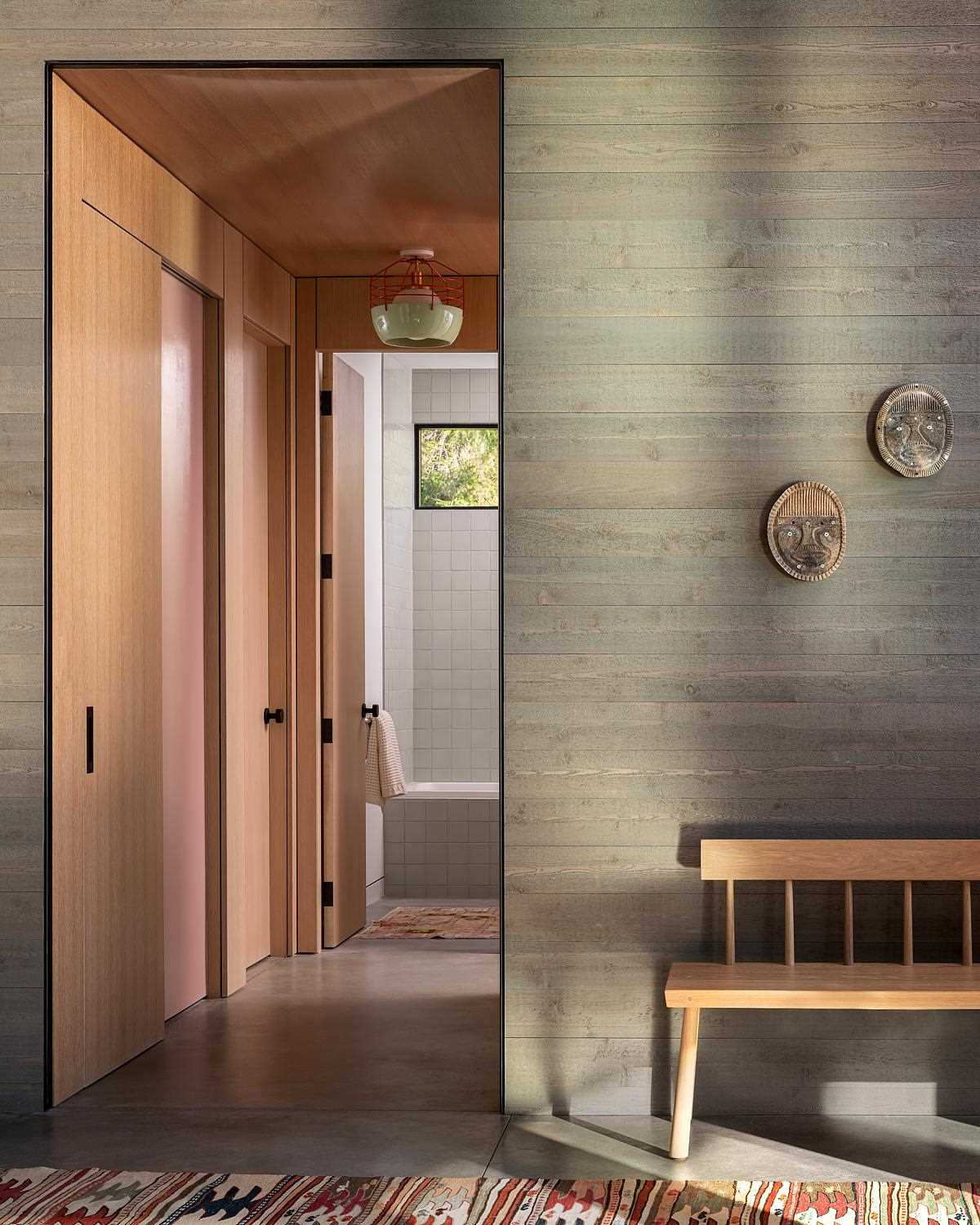
In the bedroom, the walls of windows flood the room with natural light, while a hanging chair creates a cozy spot to enjoy the view.
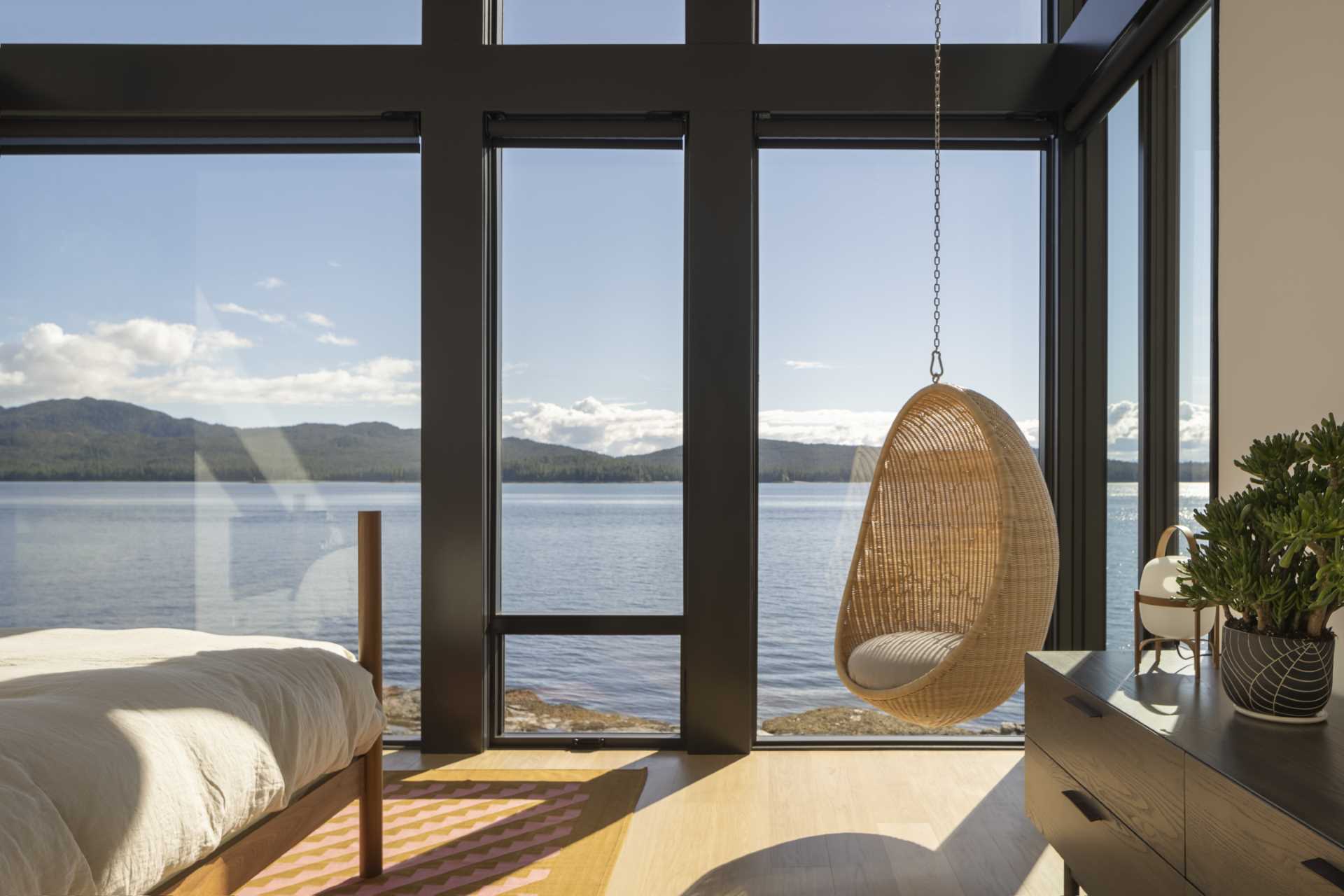
In the bedroom, tiles cover most of the walls, while the floating wood vanity and a plant add a natural element to the space.
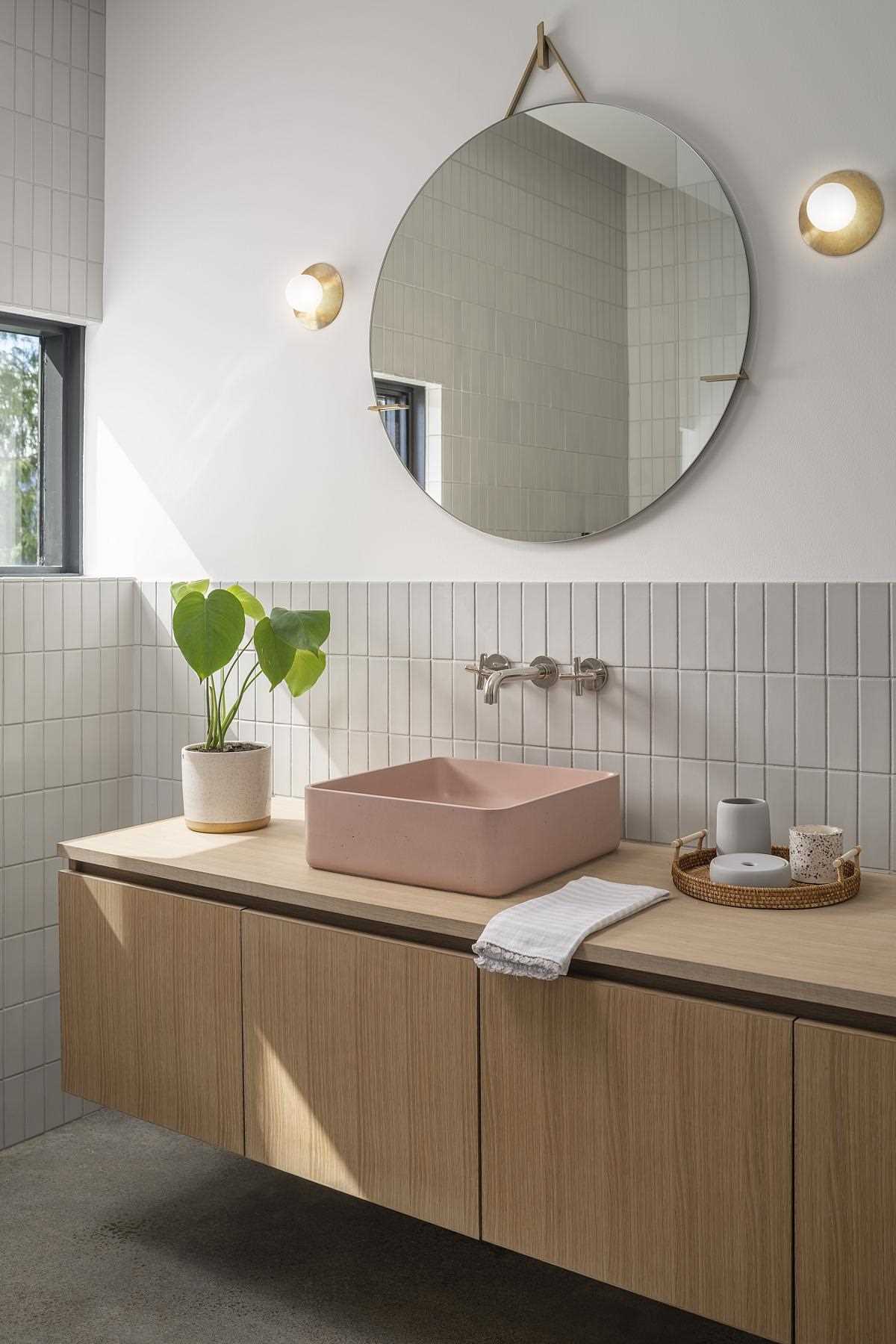
Here’s a look at the floor plan for the home.
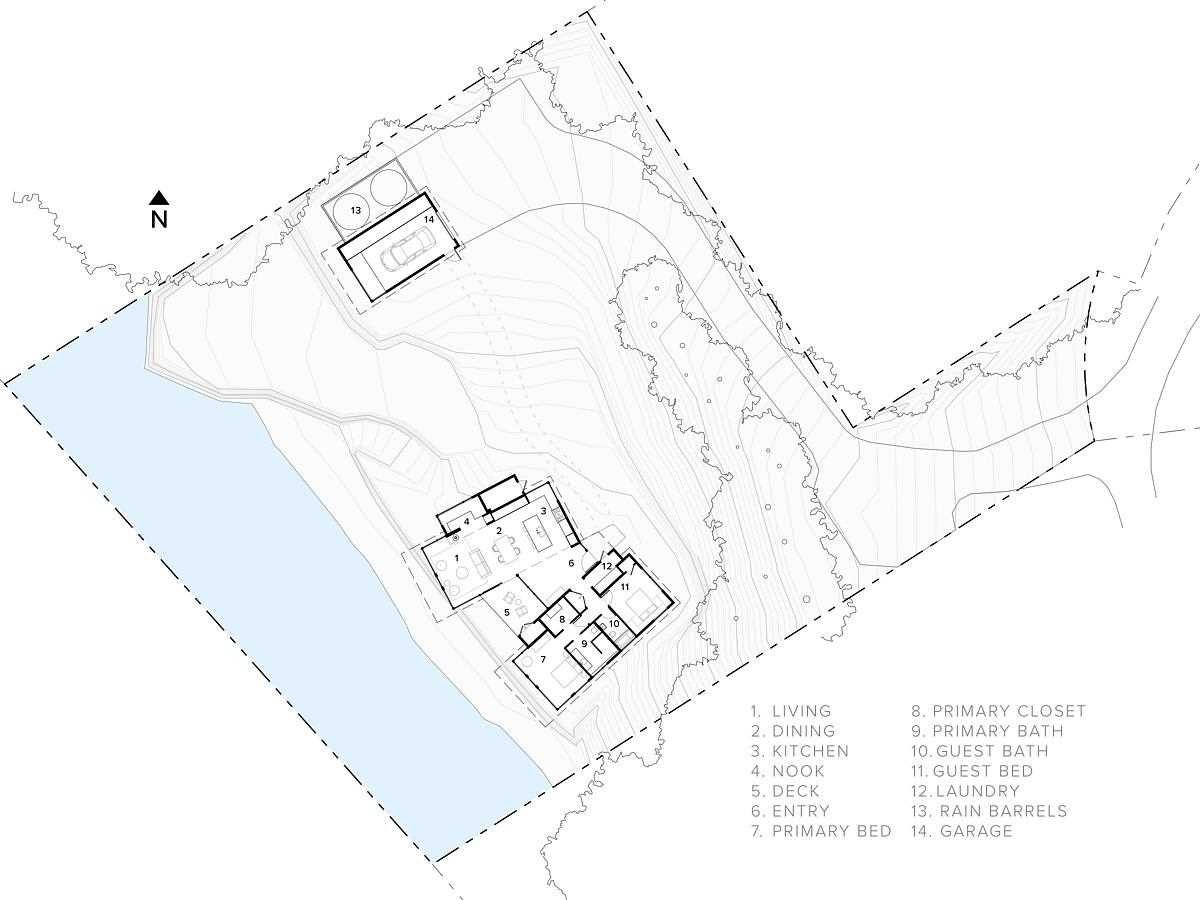
Photography by Andrew Pogue Photography | Architect: Prentiss + Balance + Wickline | Contractor: Marble Construction | Interior Design: Emily Knudsen | Structural: R&M Engineering | Cabinet Maker: Matthew Janowicz | Landscaping: CJ Davidshofer
Source: Contemporist

