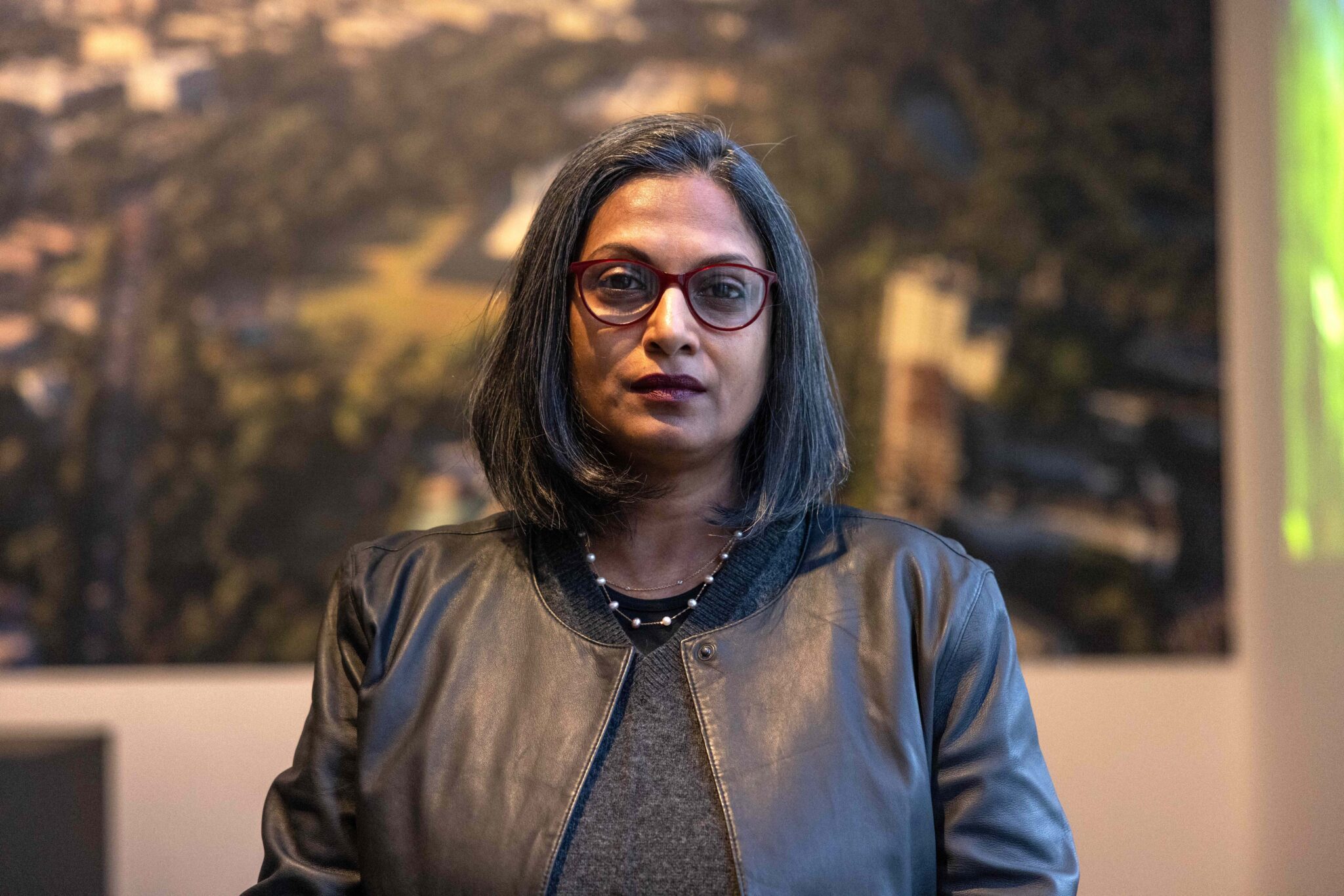AT chats to Marina Tabassum, the Bangladeshi architect behind the 25th Serpentine Pavilion which has opened in West London. We learn about what informed her design for A Capsule in Time, and the challenges of building a temporary structure on the Hyde Park site.
Read about the 2025 Serpentine Pavilion here.
Could you elaborate on the concept behind “A Capsule in Time”? What do you hope people take away from the pavilion?
The idea of a time capsule was the starting point. I’m intrigued by the notion of time and architecture, especially in the context of Bangladesh, where architecture and land are constantly moving. I’m interested in the ephemerality of architecture, but a certain sense of continuity at the same time.
2024 has been a year marked by intolerance, wars, countless deaths, protests and suppressions. Differences of opinion, respect for cultural diversity and societal norms are at an all-time low in many parts of the world. How can we transcend our differences and connect as humans? The Serpentine Pavilion offers a place where people of diverse backgrounds, ages and cultures can come together under one roof and call for action, facilitating dialogues that expand our boundaries of tolerance and respect.
The stage is set, the seats are placed. We envision various events and encounters occurring in this versatile space that unifies people through conversations and connections: book readings, talks, discussions, musical events, all celebrating diversity and unity.
What role does the idea of a dialogue between permanence and ephemerality play in the pavilion?
The Serpentine Pavilions are, to some extent, the same. They exist for a very short period of time. Visitors come in, experience the space and inhabit it. Events, activities and gatherings take place then all of a sudden it’s gone and it’s only presence is in the virtual realm. When I was thinking about approaching the commission, it felt like a capsule in that sense.
So the Pavilion continues to have this presence – not in the physical sense – but within the virtual realm, when it’s dismantled in October. Even then, people are still able to see it, if not experience it, but at least have that sense of understanding it. Zaha Hadid’s Pavilion, and the others that came after, exist in the virtual realm or one’s memory. In that sense there is a certain kind of continuity.
How did the cultural reference of the Shamiyana tent influence the pavilion’s design, and what lessons does it offer for contemporary architecture?
When designing the Pavilion, I thought that since I come from a different context, I wanted to bring something to London that referenced my own background, which is Bangladesh. Shamiyanas are pavilions in a way. They’re these simple, makeshift architectural spaces constructed in bamboo and covered in colourful cloth that are frequently used for weddings or religious events. The use of cloth and the ways in which this almost translucent light enters and filters through them is rather beautiful. It’s very festive. So the idea was, can I – in an abstract way – bring that into my Pavilion design? How can I bring that memory of a space to London that’s so unique to Bangladesh?
What informed your choice of wood and translucent materials for the sculptural forms, and how do they support the sensory experience you envisioned?
This is my first building made predominantly from wood which is very exciting. We are using timber as it is available and can be sourced easily, and it means the structure can also move. The Pavilion is formed by a half capsule with two vaulted canopies and two semi-domes separated by pathways and a courtyard. The archaic volume of the half capsule, generated by geometry and wrapped in polycarbonate panels, draws upon the paradoxical relationship of permanence and impermanence. The ethereal quality of daylight coming through this semi-transparent façade creates a cheerful, yet pensive atmosphere.
The use of polycarbonate panels aims to create a very translucent light within the Pavilion. I always like working with light. My projects, such as the Bait Ur Rouf Mosque, play with light and shadow. So, on beautiful sunny days, the Pavilion will become a bright, cheerful space.
What are the challenges in designing and building a temporary structure in Kensington Gardens?
There are restrictions to building in Kensington Gardens in order to preserve the natural environment, which is important. I think the process differs from the ways we are used to building back home [in Bangladesh], where we remain involved throughout the process from design to finish. Many decisions are done on site, through sample making and in conversation with the builders. The Serpentine process is much linear because the schedules and deadlines are tight. But there’s an efficient team who has decades of experience in building the Pavilions, so that helps immensely.
How does your design for the Serpentine Pavilion relate to your other projects?
Our approach is to respond to the context. In this case, the garden, the proximity to Serpentine South, the visitors and the London summer were the main points to address. In terms of materials, we try to source responsibly and maintain a balance with maximising the use of natural material.
Do you think the Serpentine commission will inform your practice going forward?
This year marks my 30 years of being in practice. Every commission informs the practice one way or another. That’s how we grow through experiences. We’ll have to wait and see.
Source: Architecture Today

