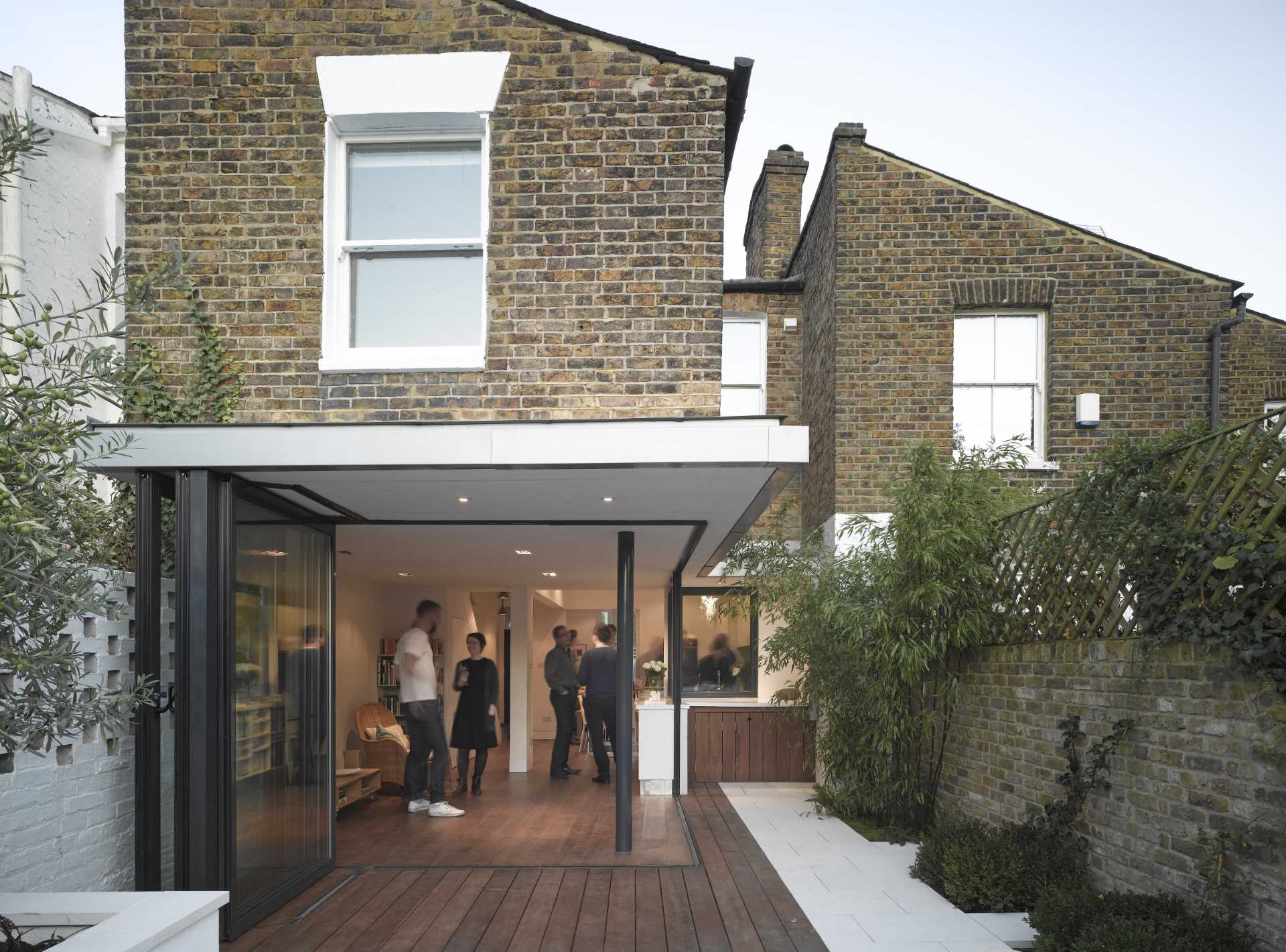
Paul Archer Design has shared photos of a home they renovated in London, that included opening up the walls to connect the interior spaces with the garden.
The designers removed the whole ground floor, including the external walls to the rear, the stairs, most of the interior, and sections of the roof. The walls were replaced with glass doors that open the entire corner, creating a seamless indoor/outdoor experience.
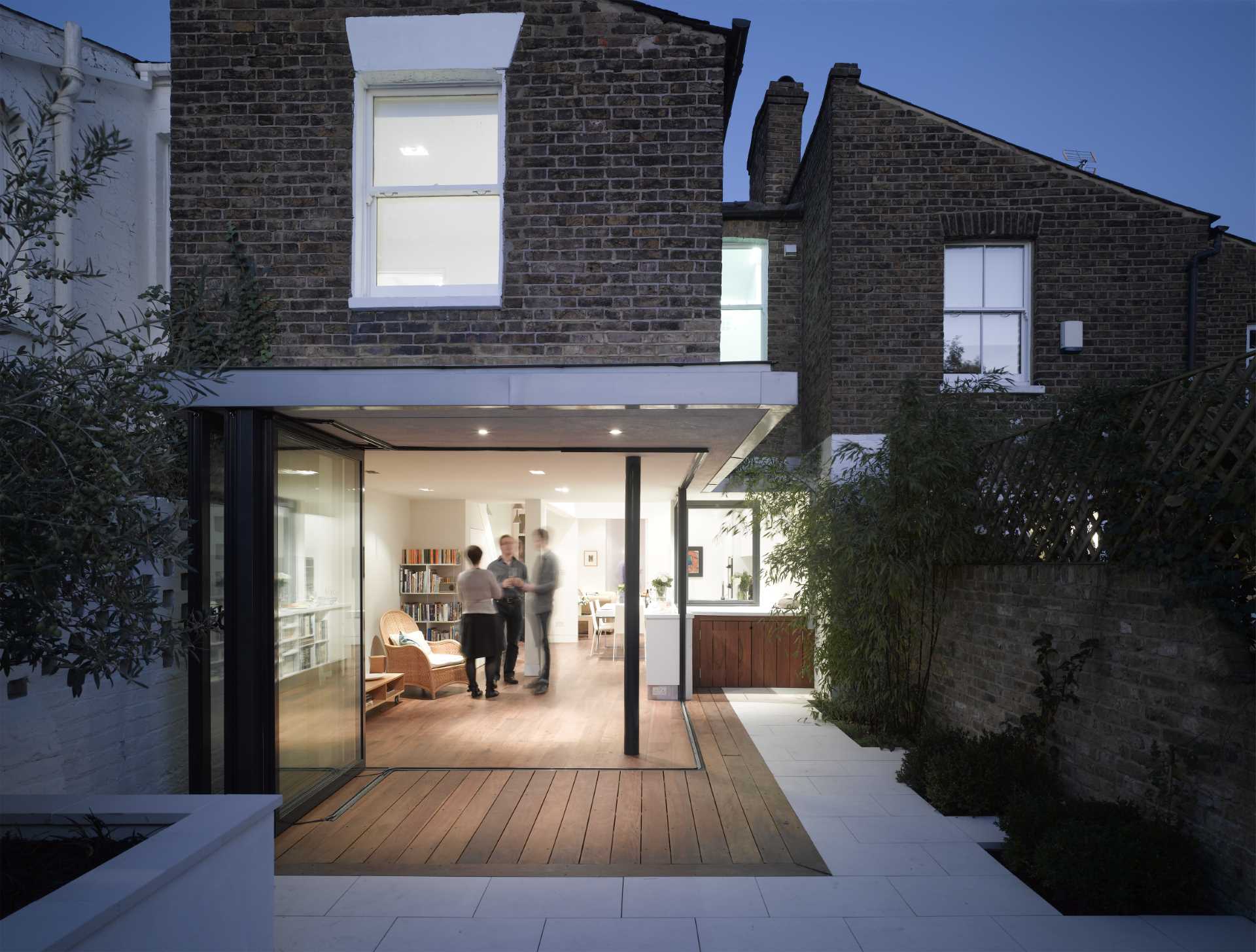
A garden room, which is filled with natural light, includes a white bookshelf under the window.
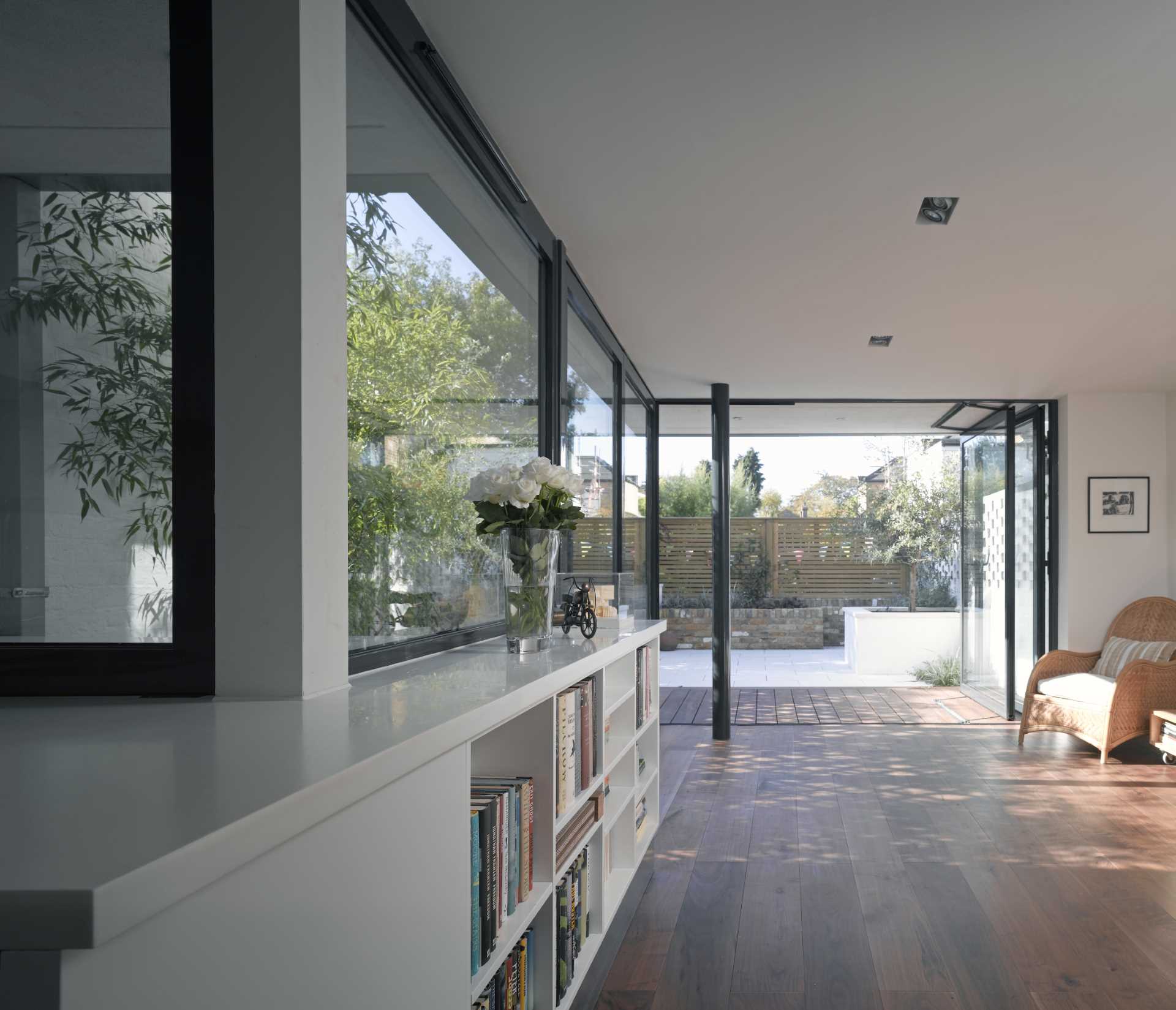
The bookshelf meets the kitchen cabinets, which have a minimalist appearance and a matte white finish.
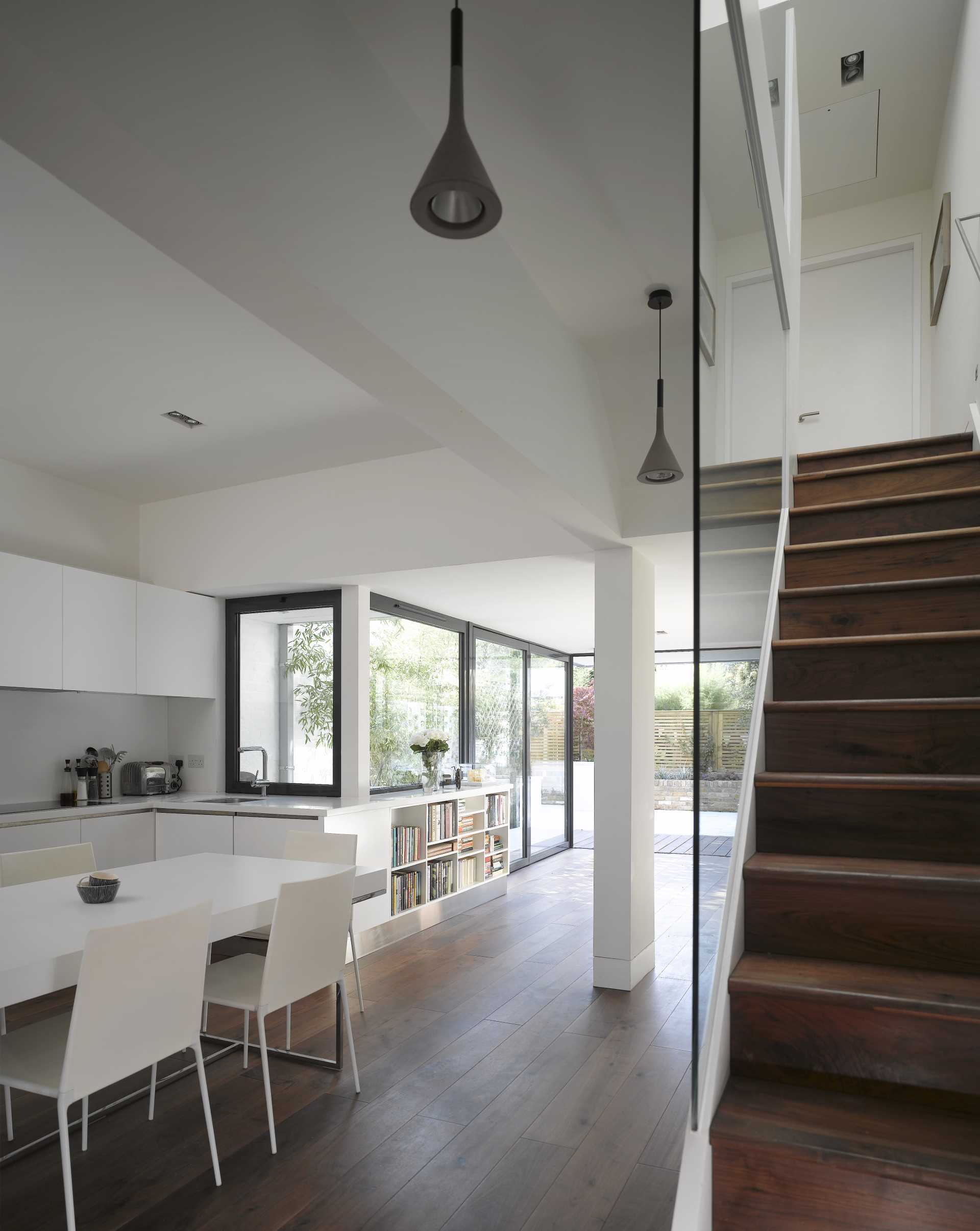
The windows and doors create a connection with the garden, while the kitchen countertop is replicated on the other side of the window.
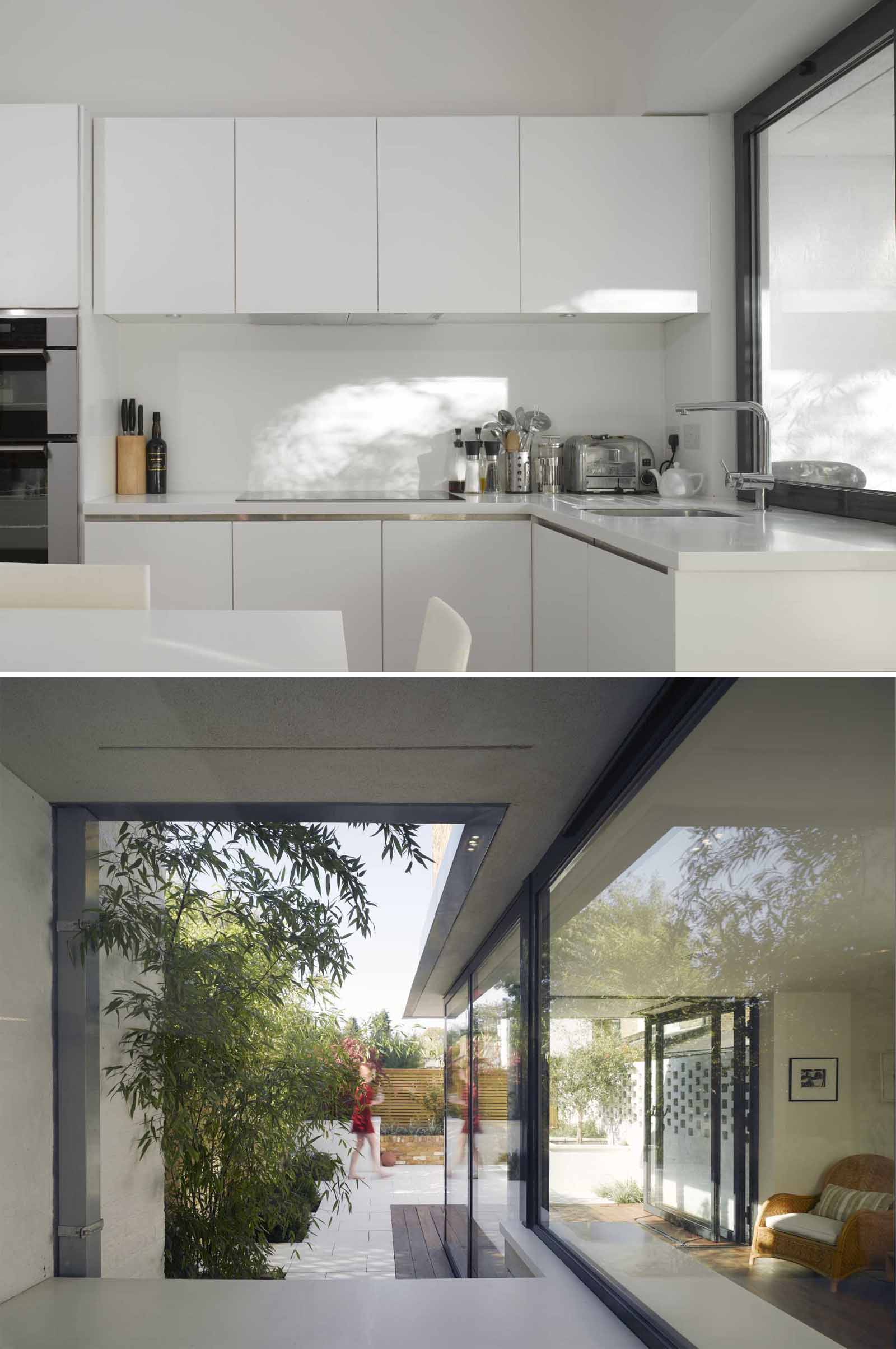
Adjacent to the kitchen is an open-plan dining area and the stairs to the upper floor of the home. A large new roof light ensures the space is well-lit and provides ventilation above the stairwell.
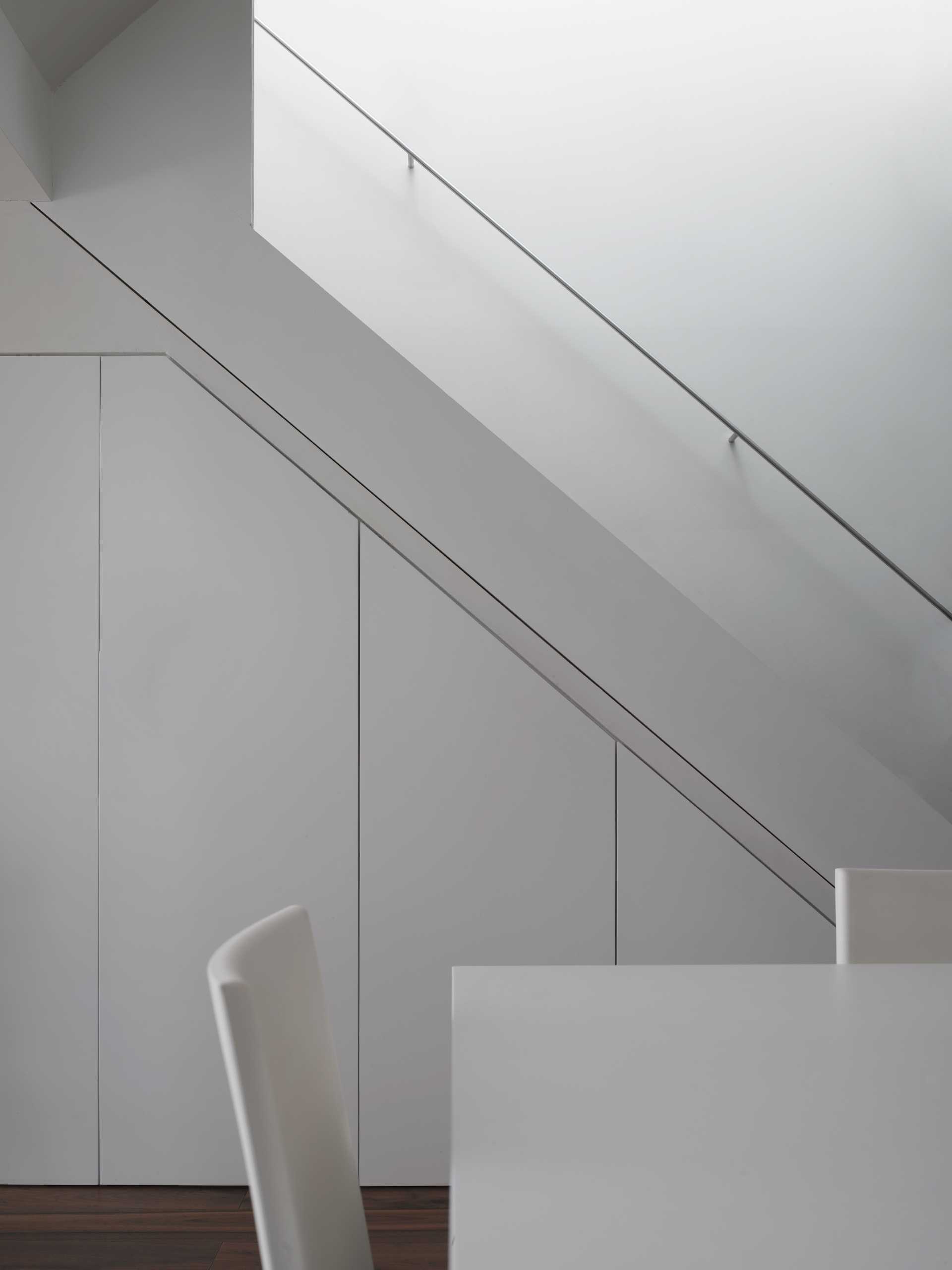
The front living room is separated from the kitchen and dining area with a large sliding wall, allowing the homeowners to acoustically seal away the TV sounds.
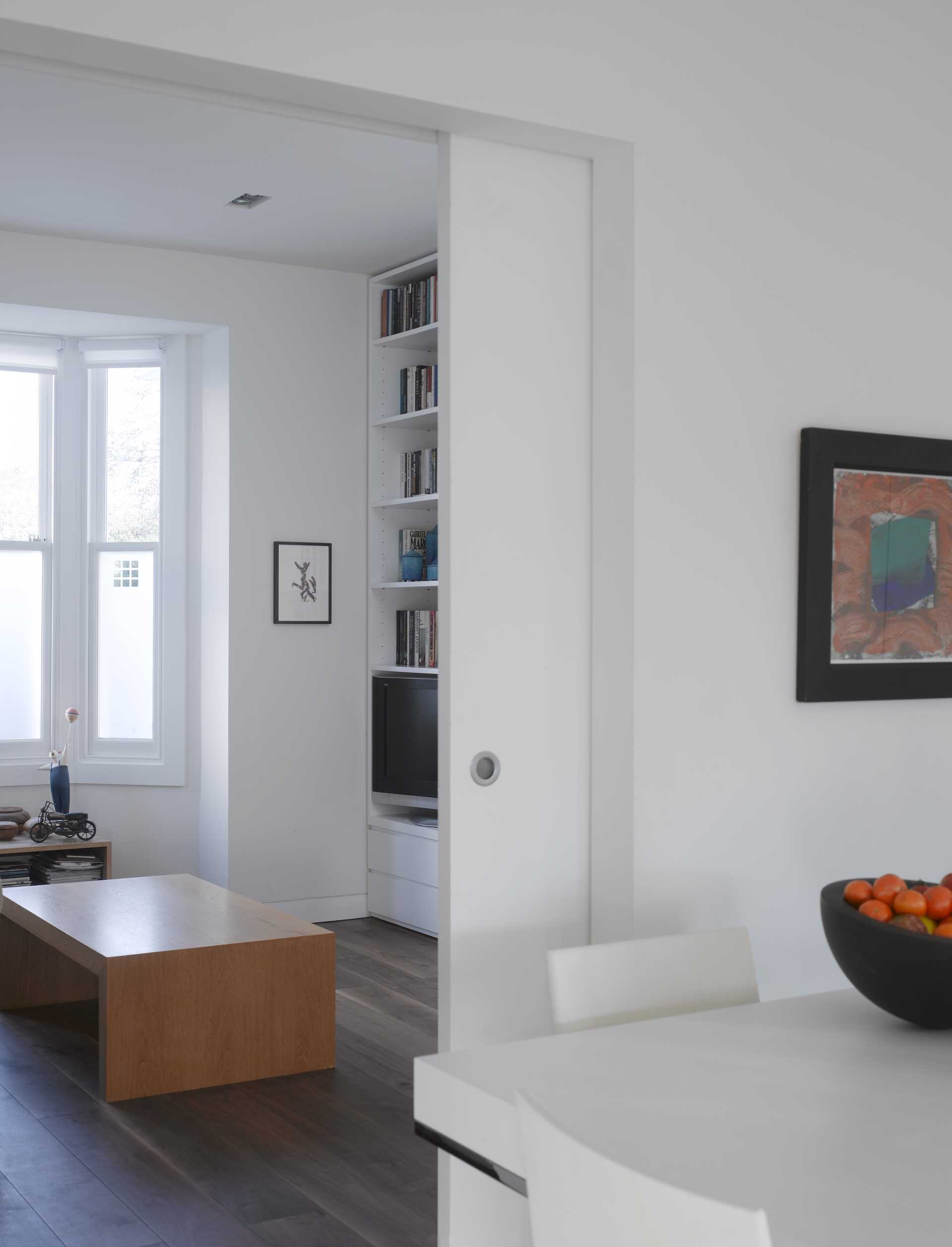
The top floor has been transformed into a master suite, with a smaller guest suite to the rear. In the bathroom, the walls and floors are covered with tile, while the mirrors reflect the light around the interior.
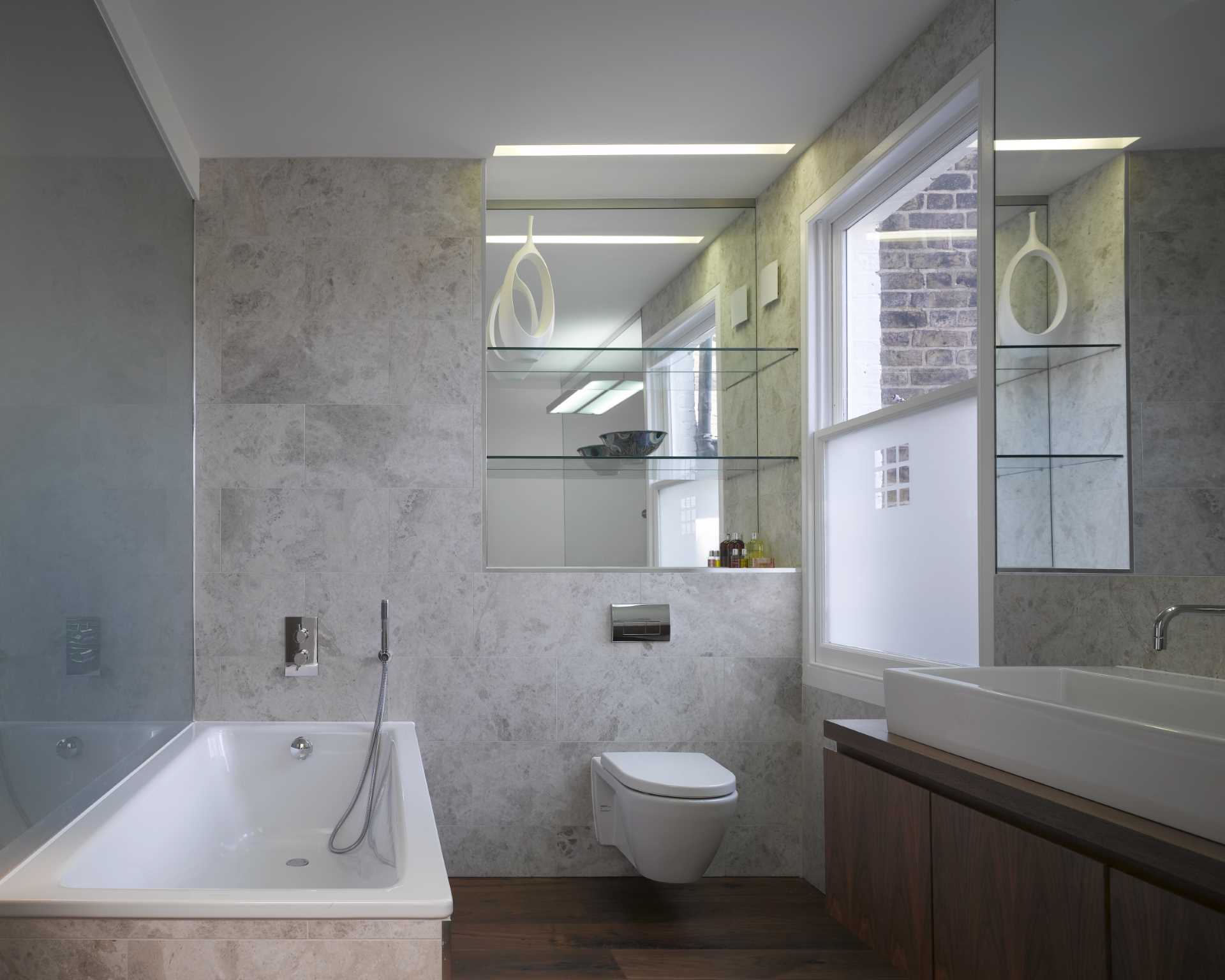
Photography by Nick Guttridge | Design: Paul Archer Design | Contractors: D2B Construction Ltd and Decoworks
Source: Contemporist

