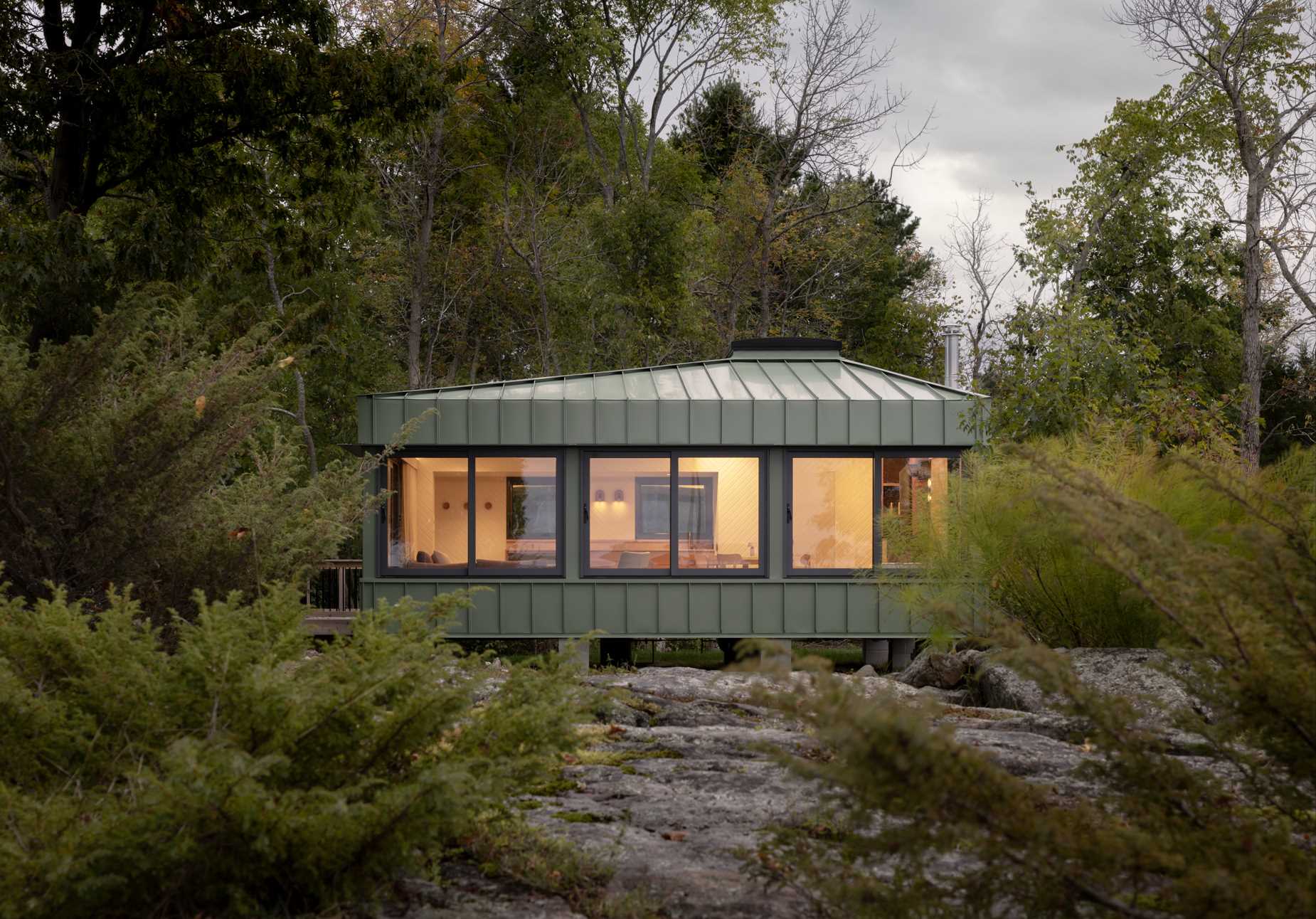
Daymark Design Incorporated has shared photos of a cabin they completed in Robert’s Island Honey Harbour in Ontario, Canada, that’s clad in sage green standing seam metal siding.
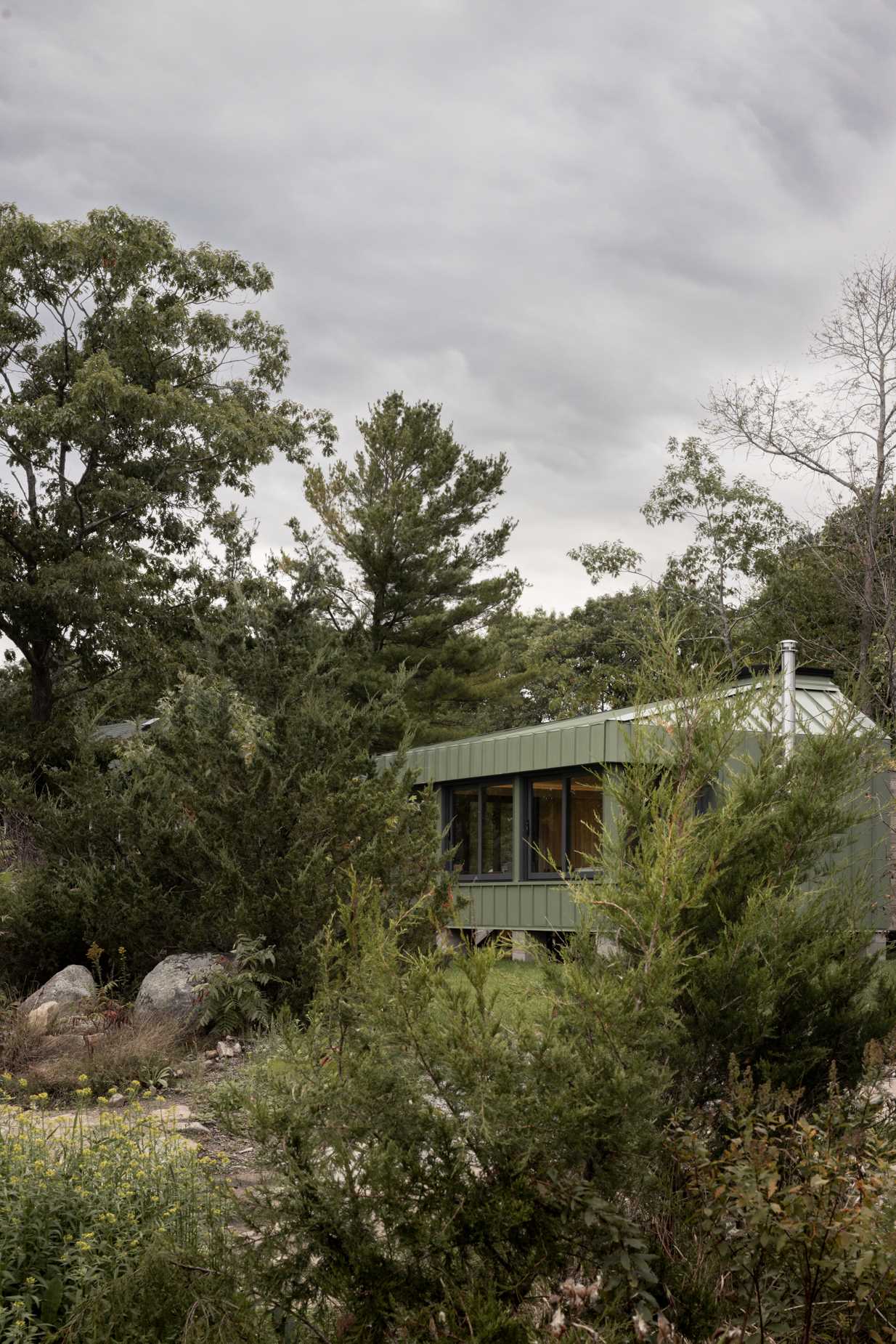
The roof and facade blend seamlessly to form a monolithic look, while a rear bumpout for the kitchen and washroom is clad in natural ash siding left to patina a luxurious silky grey.
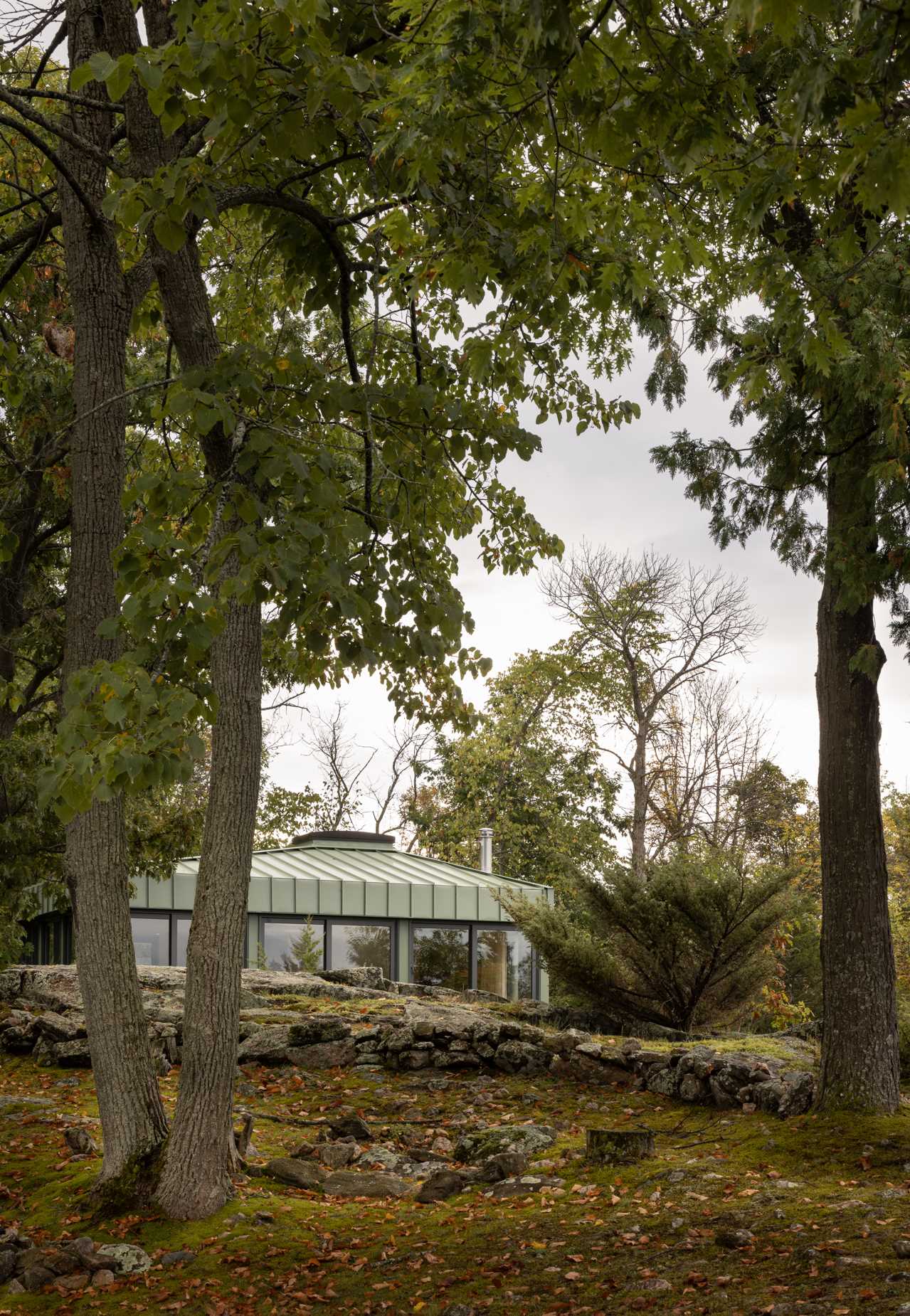
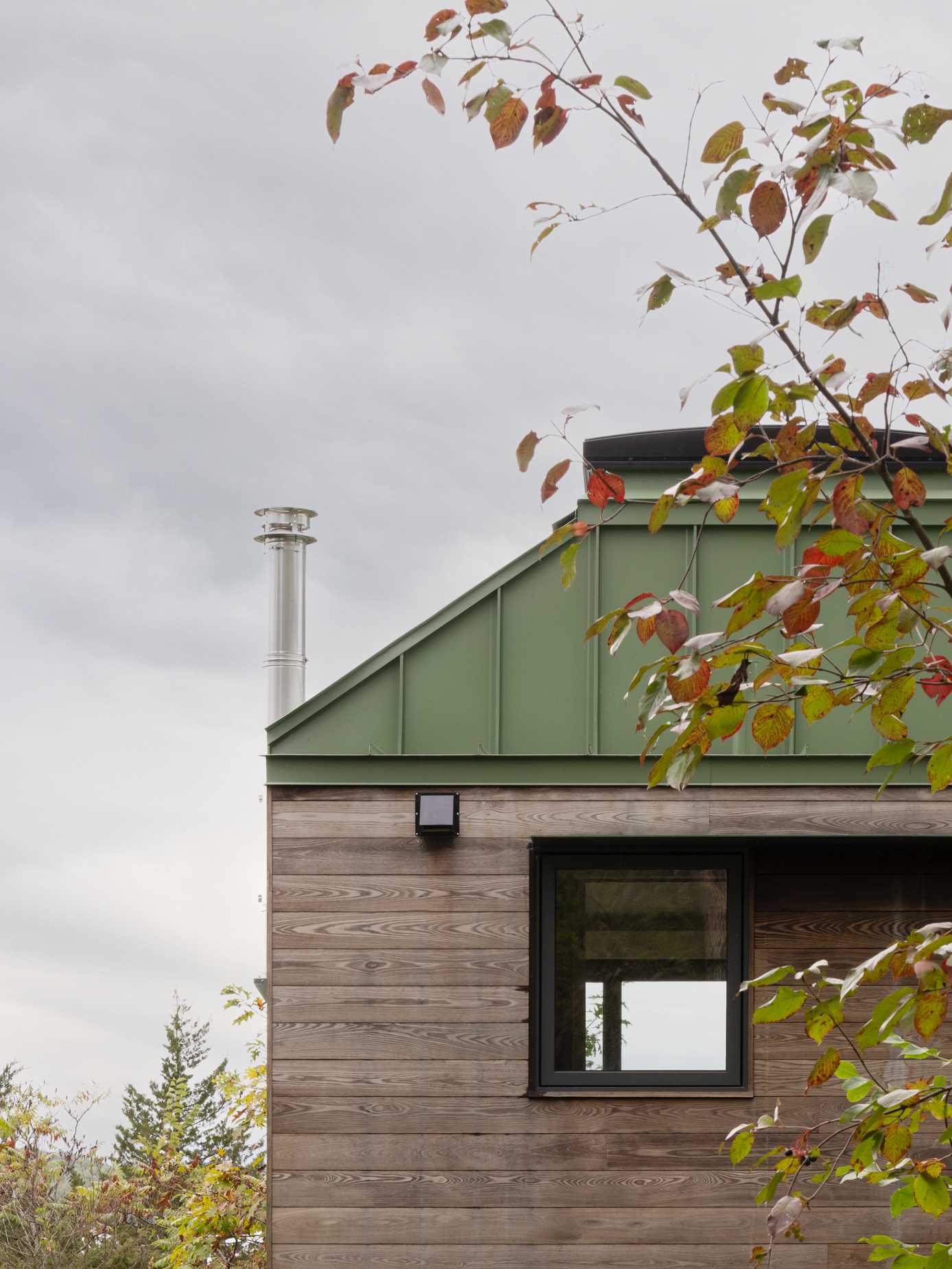
Lined with windows that span both the side and front elevations, the cabin captures expansive changing views, while the exterior pulls you outwards creating a seamless connection with nature.
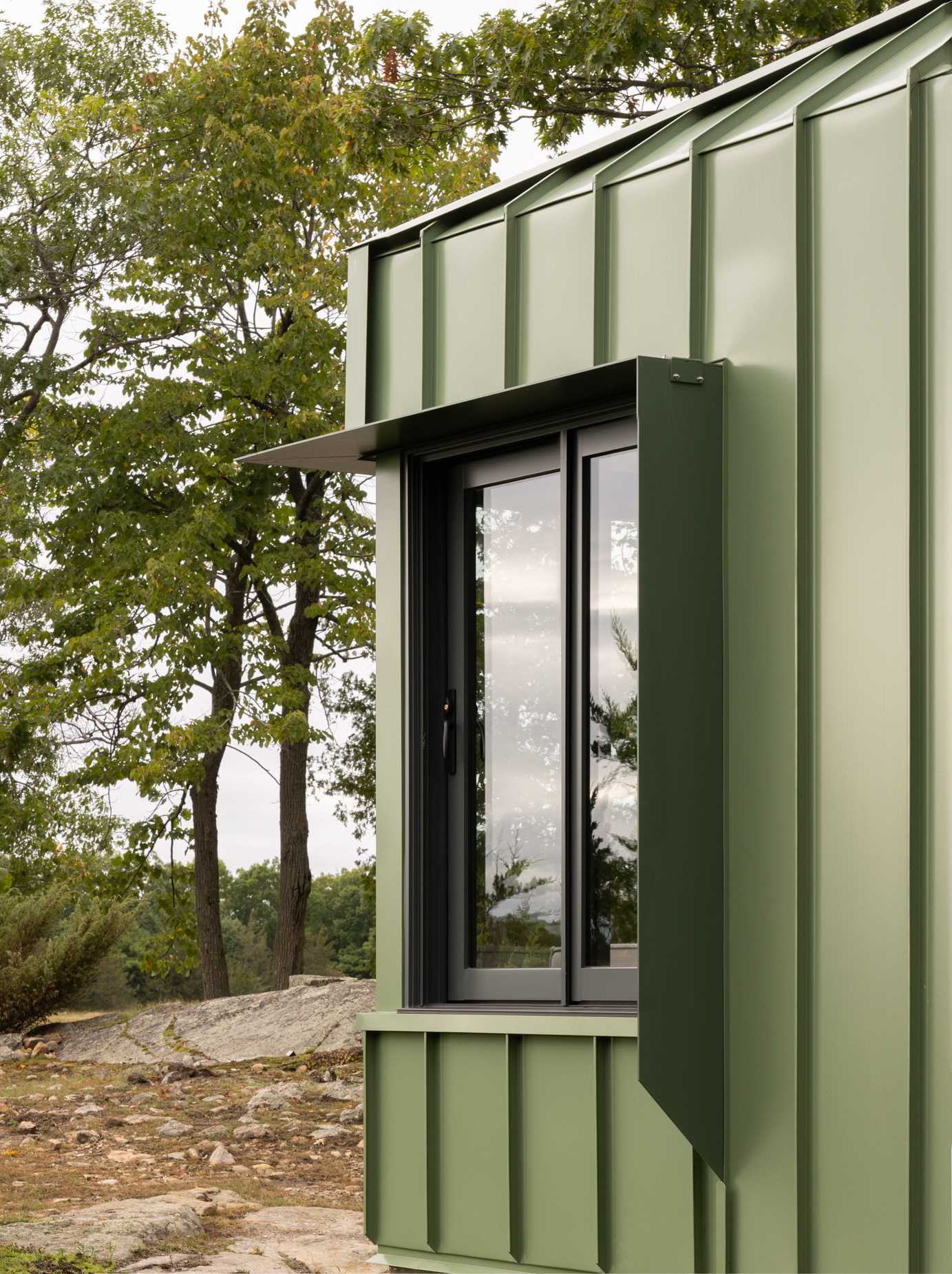
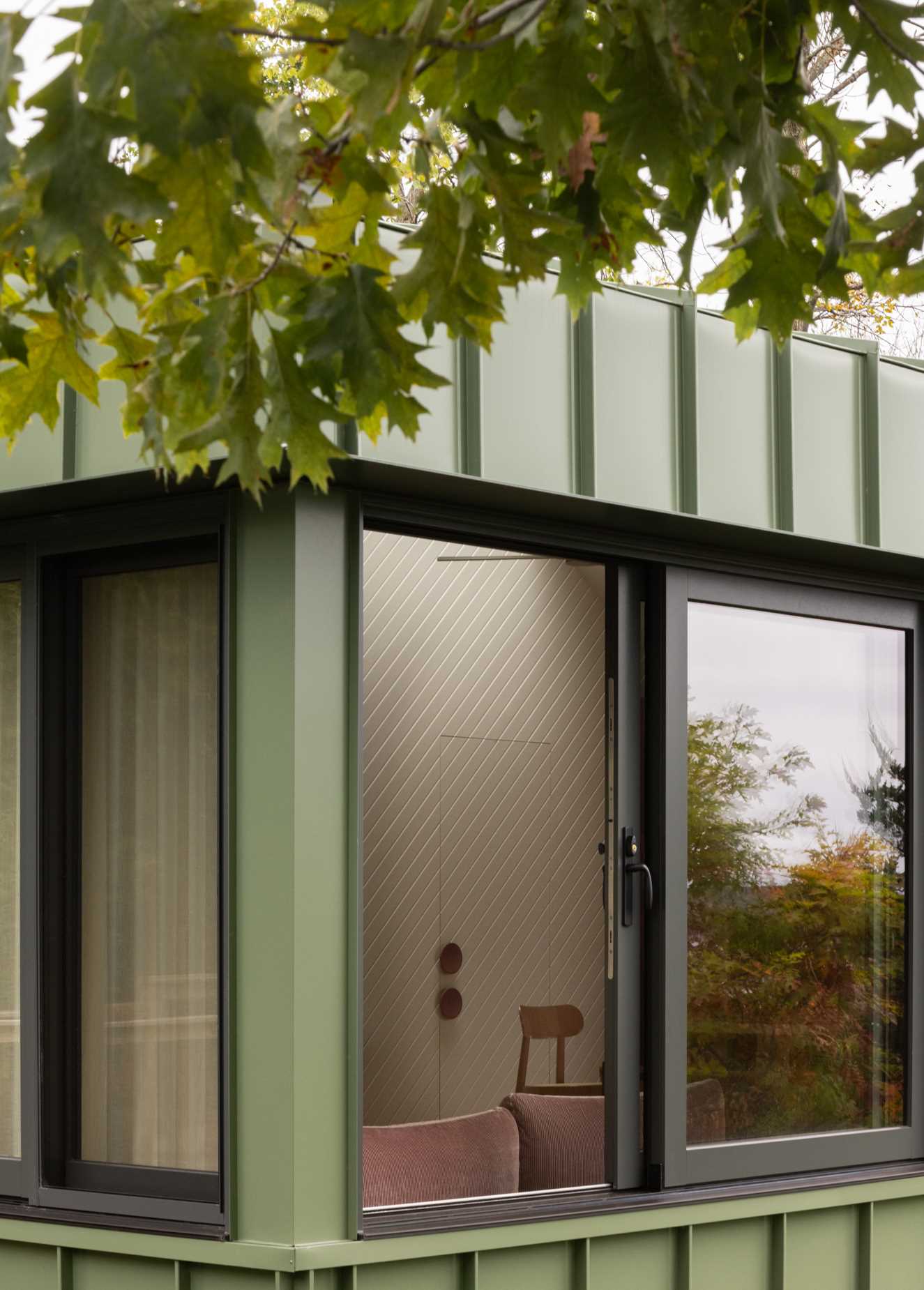
Here’s a close-up of the metal siding details.
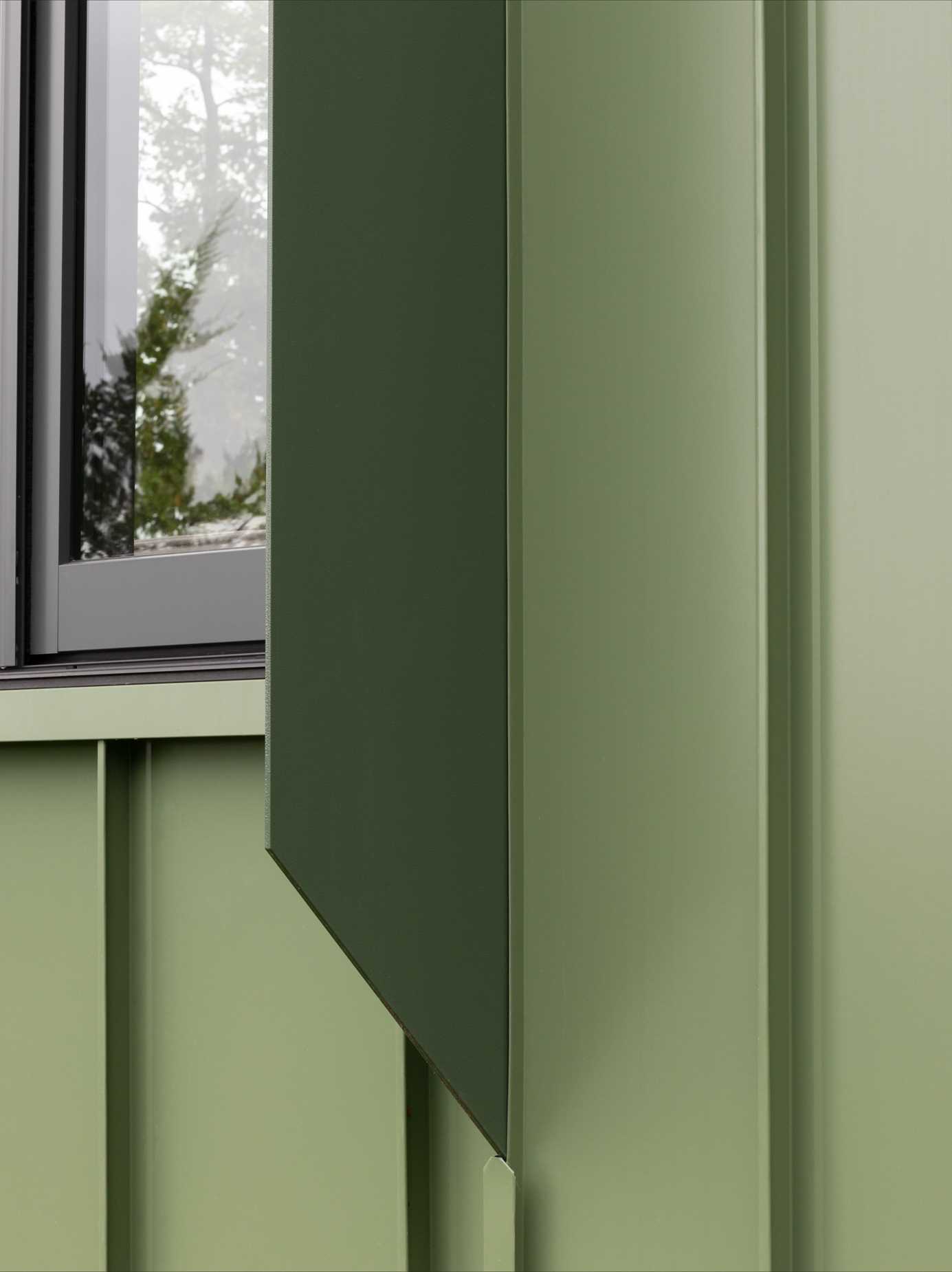
The cabin’s interior features an open-plan living room, dining area, and kitchen. Soft pink accents are also present in the furniture choices, decor, tiles, and cabinetry.
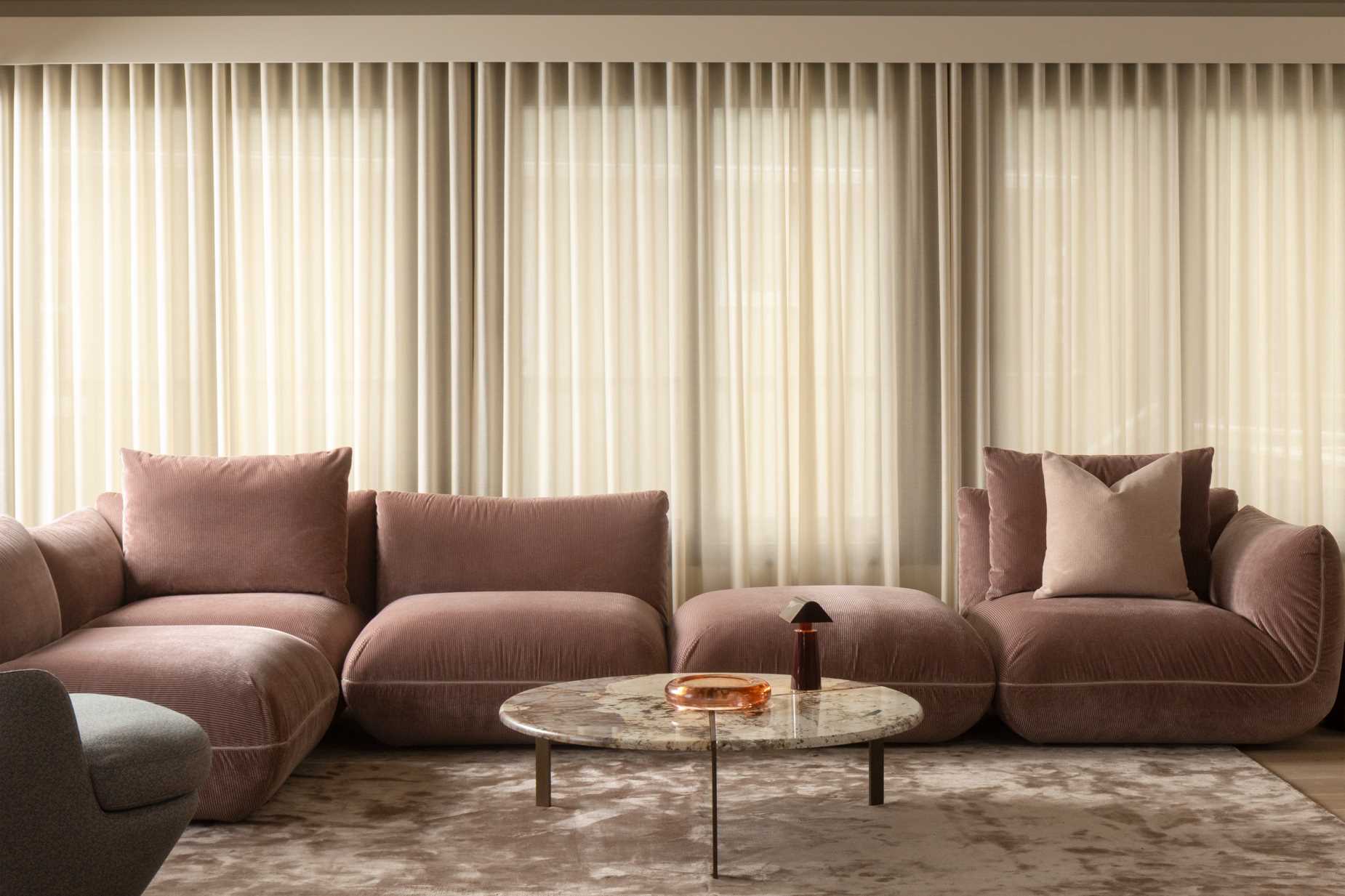
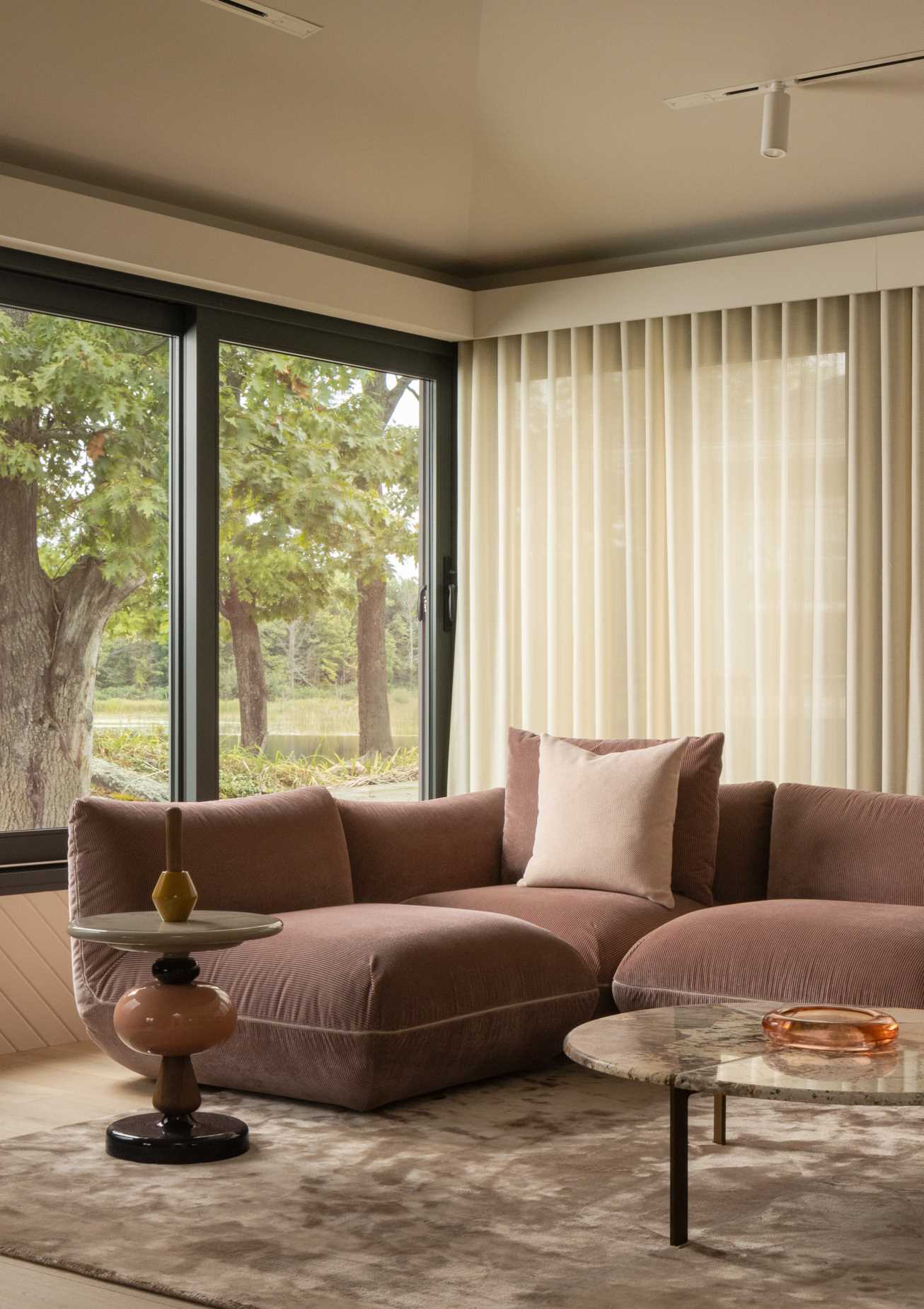
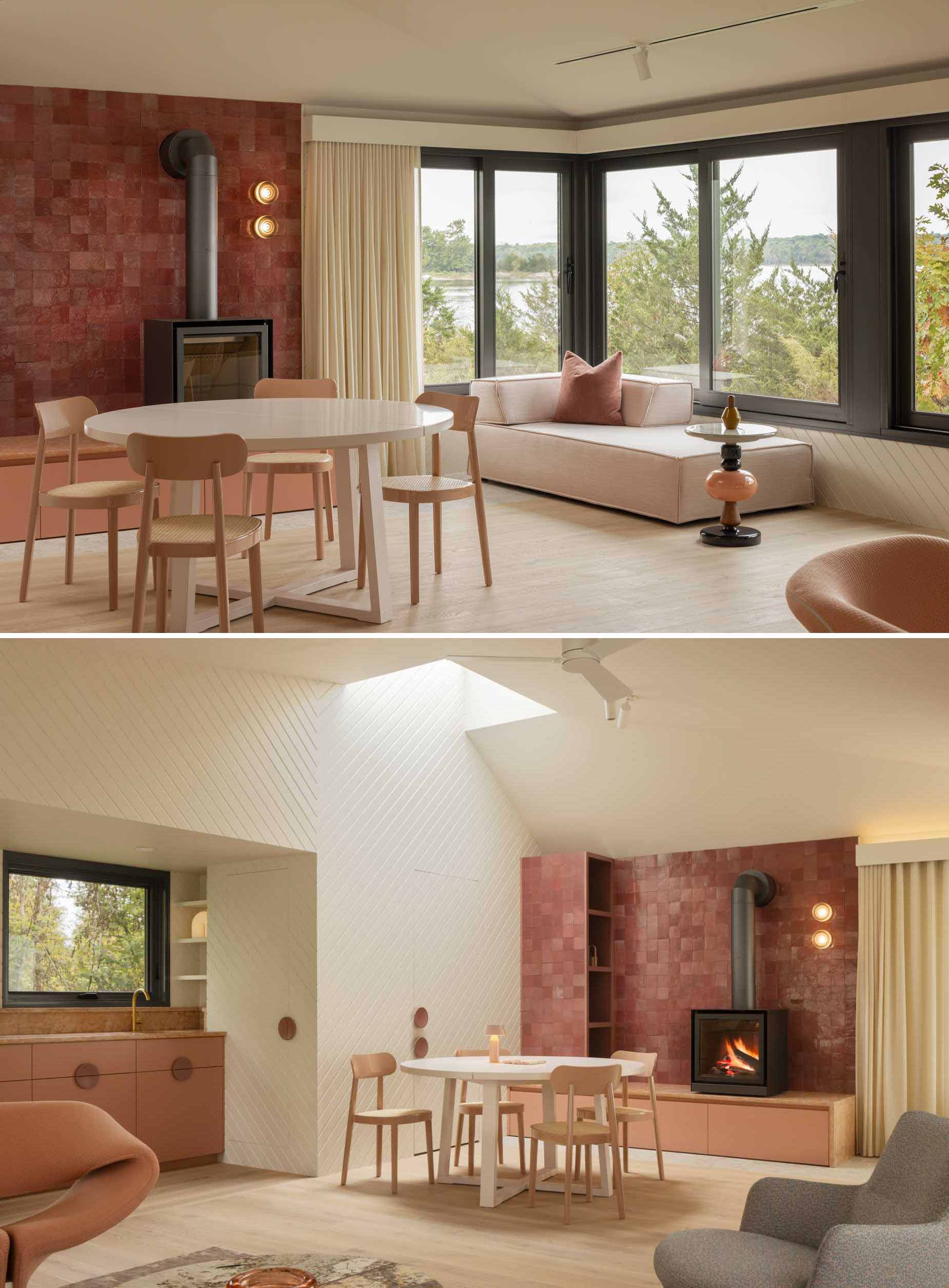
A skylight adds natural lighting to the interior, highlighting the white wall and the pink tiles.
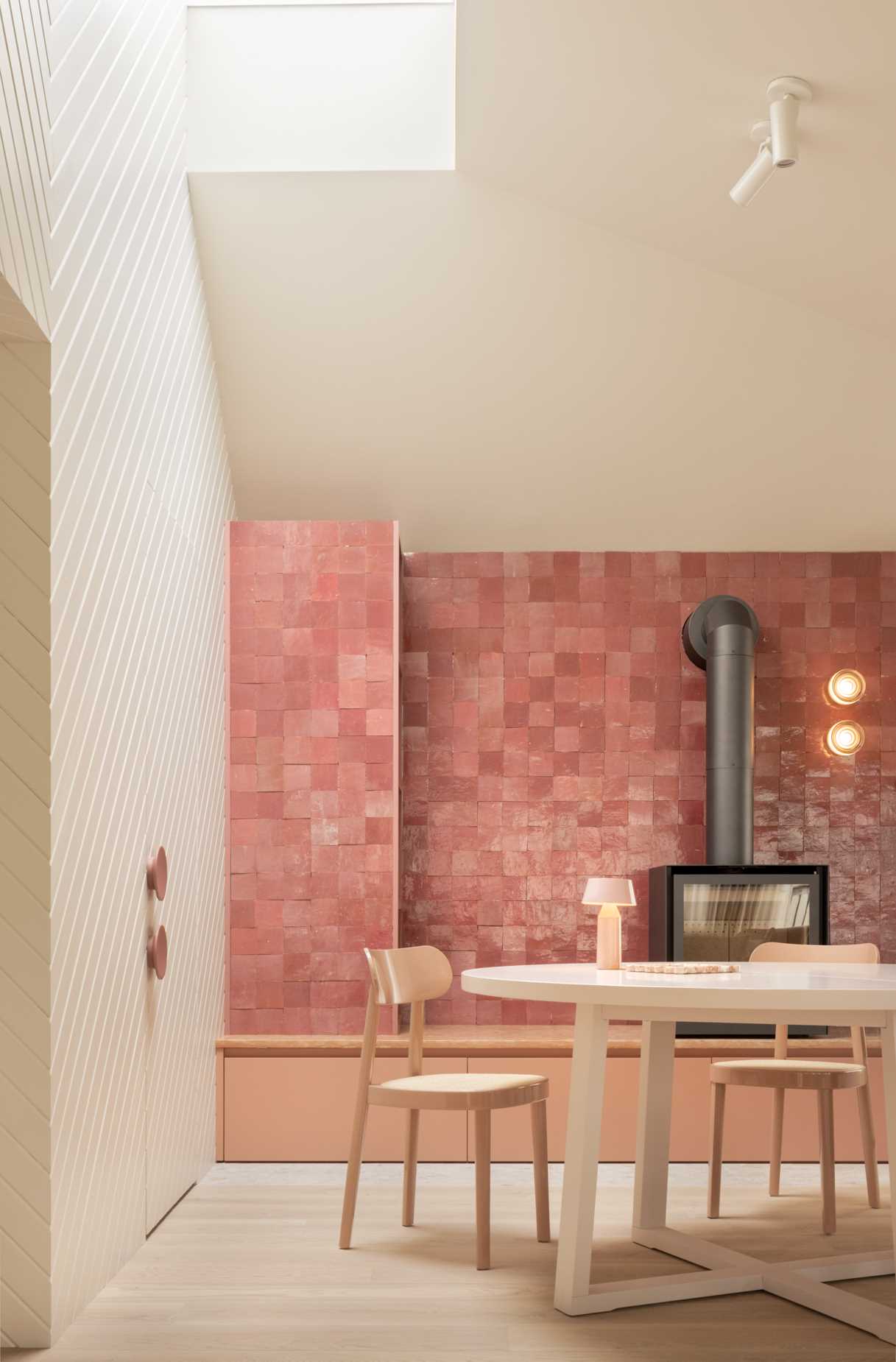
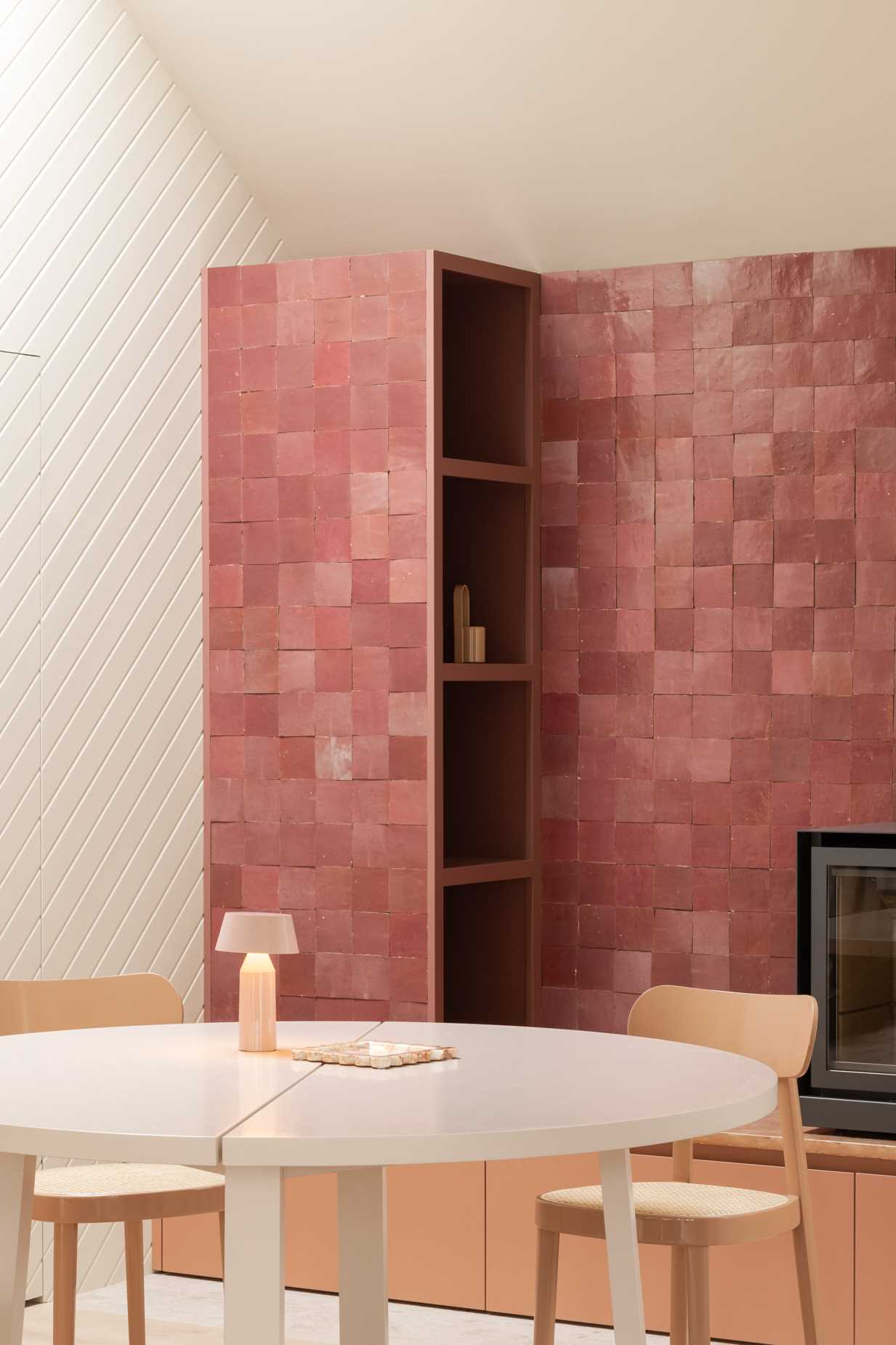
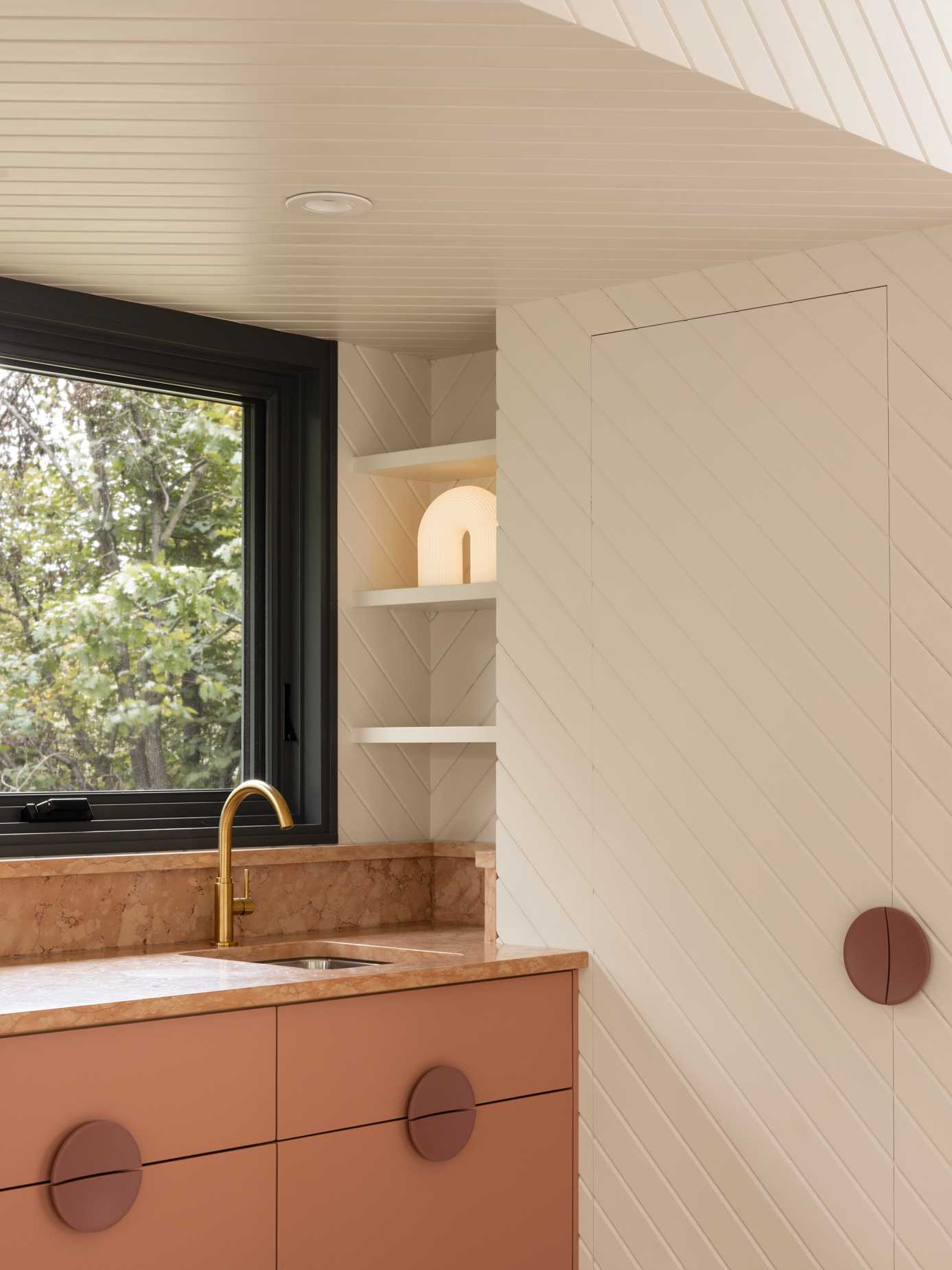
Here’s a look at the architectural drawings for the cabin.
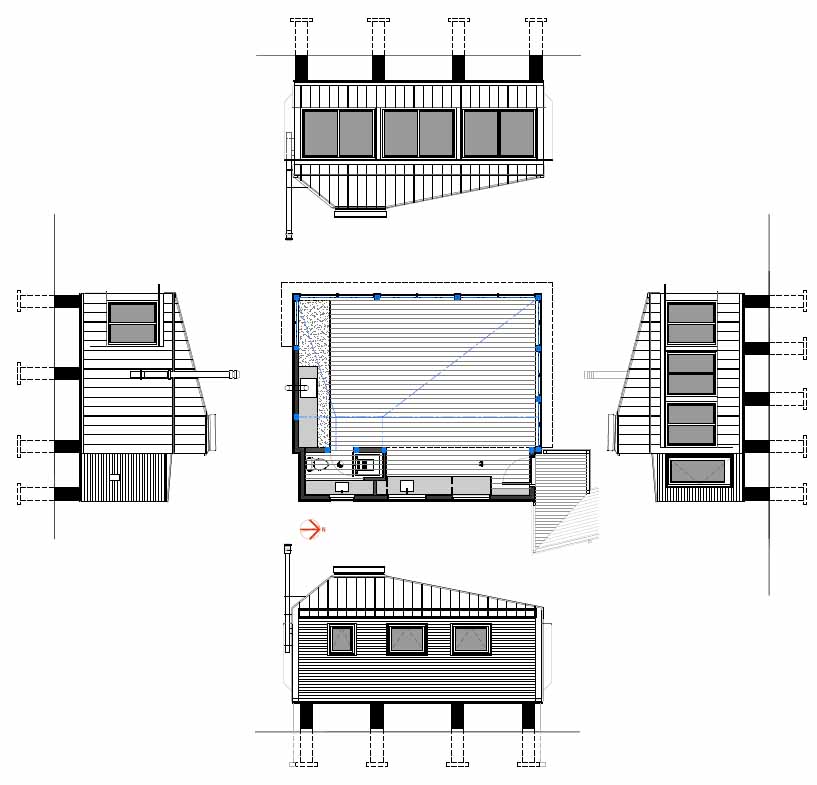
Photography by Adrian Ozimek | Architecture: Daymark Design Incorporated – Principal Designer and Documentation: Adrian Worton | Interiors: Daymark Design Incorporated & Martha McCain | Structural Consultant: Tacoma Engineers Inc. | Engineer: Alex Nowakowski, Matti Rintala | General Contractor: GB Heintzman Construction Ltd. | Roof and Facade: BC Roofing Inc. | Electrical: Lighting – Lite N Up Electric | Plumbing: Tom Downer Plumbing | Wood Siding Supply and install: Reese Madison & Co.| Flooring: Northern Wide Plank | Millwork: Barber Millwork | Steel Fabrication: Lackie Steel | Solid Surface: Di Pietra Design
Source: Contemporist

