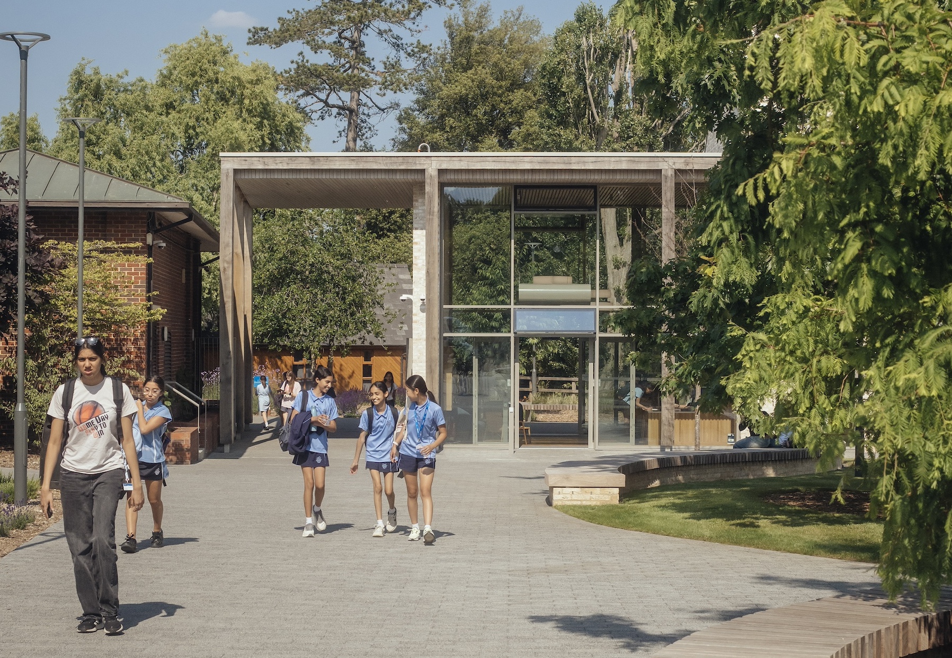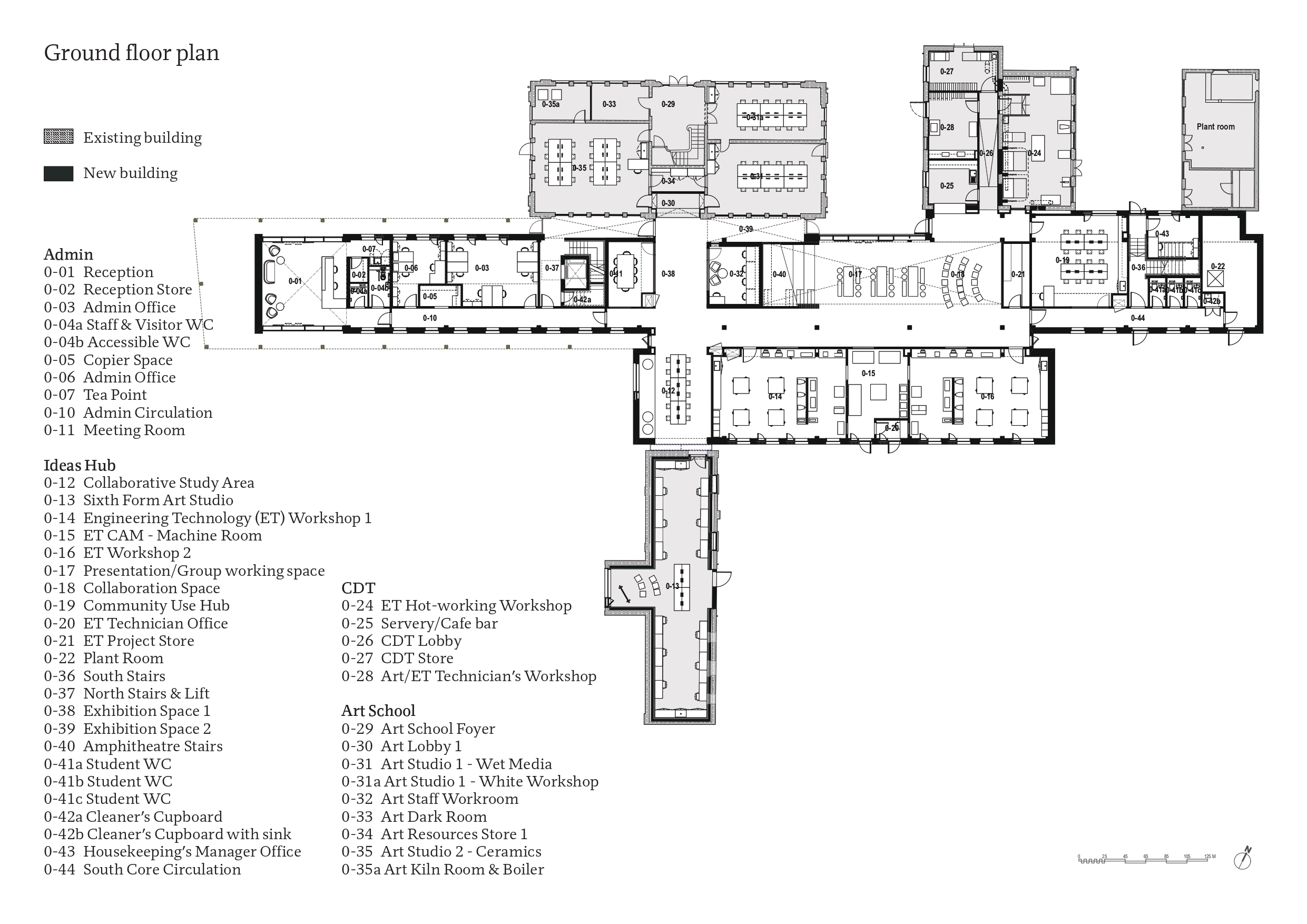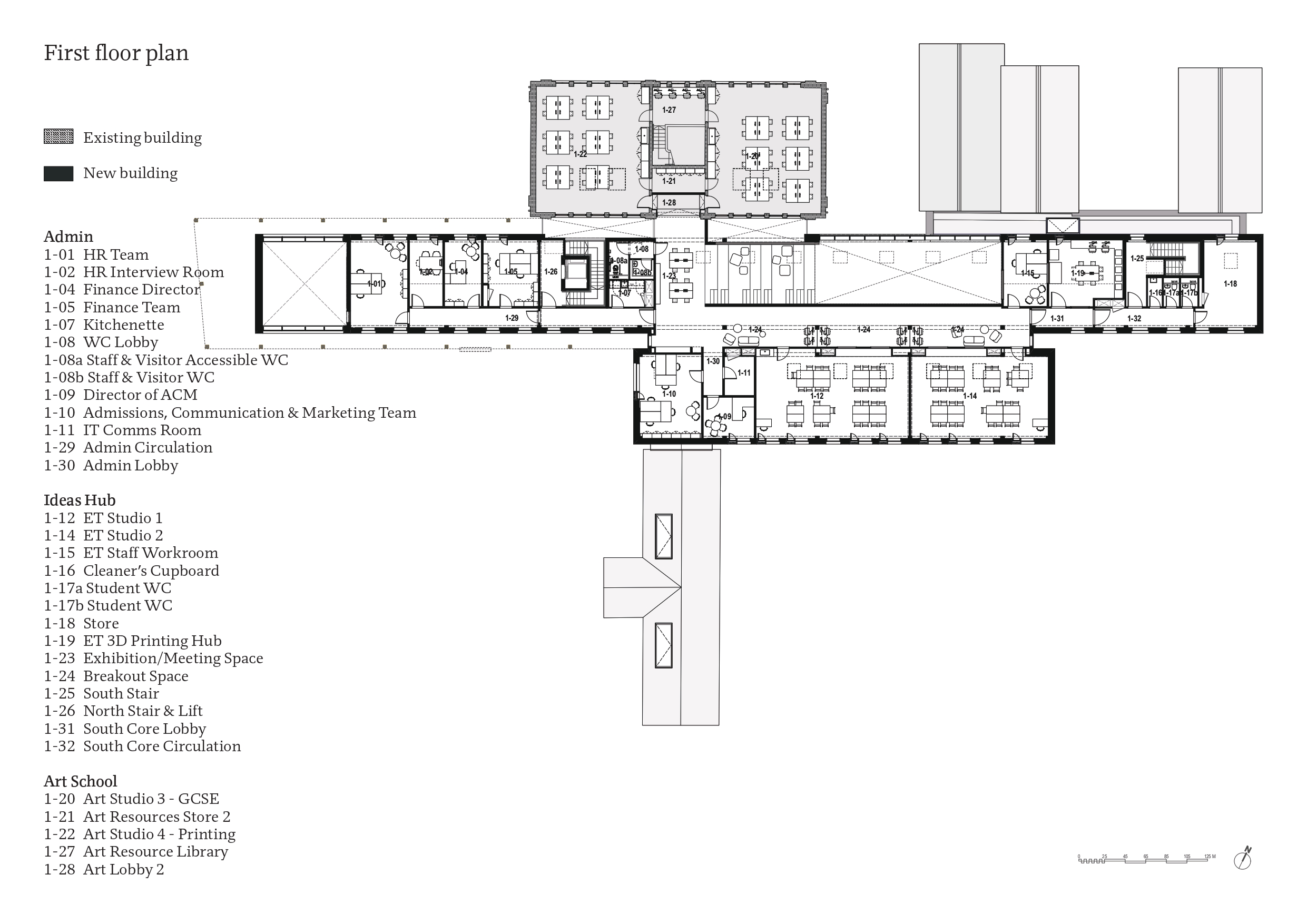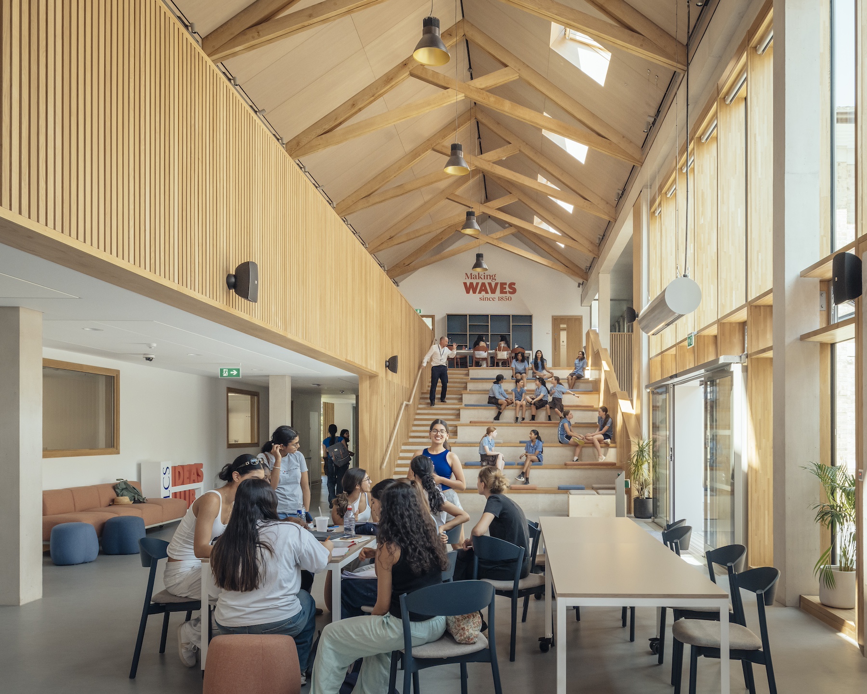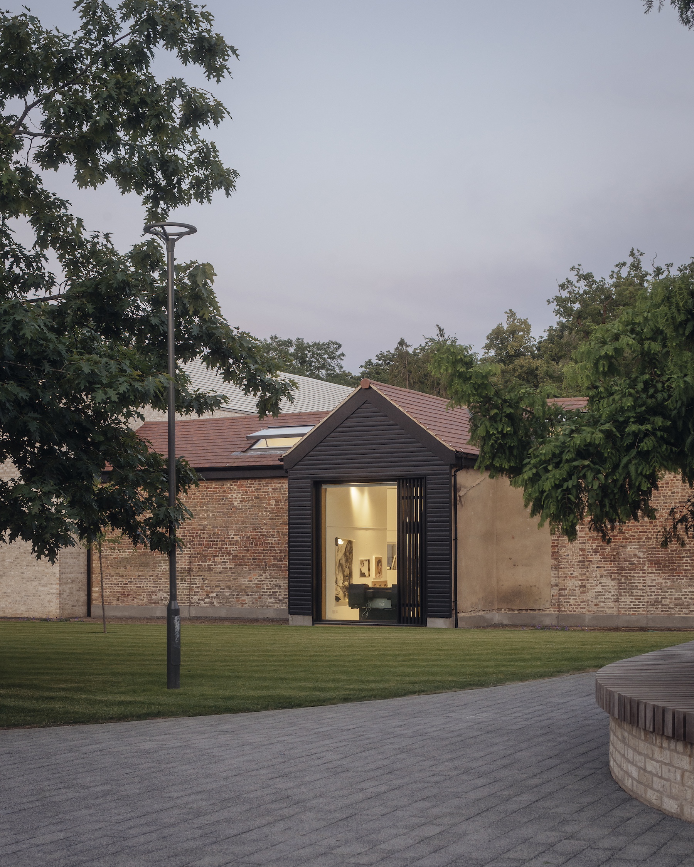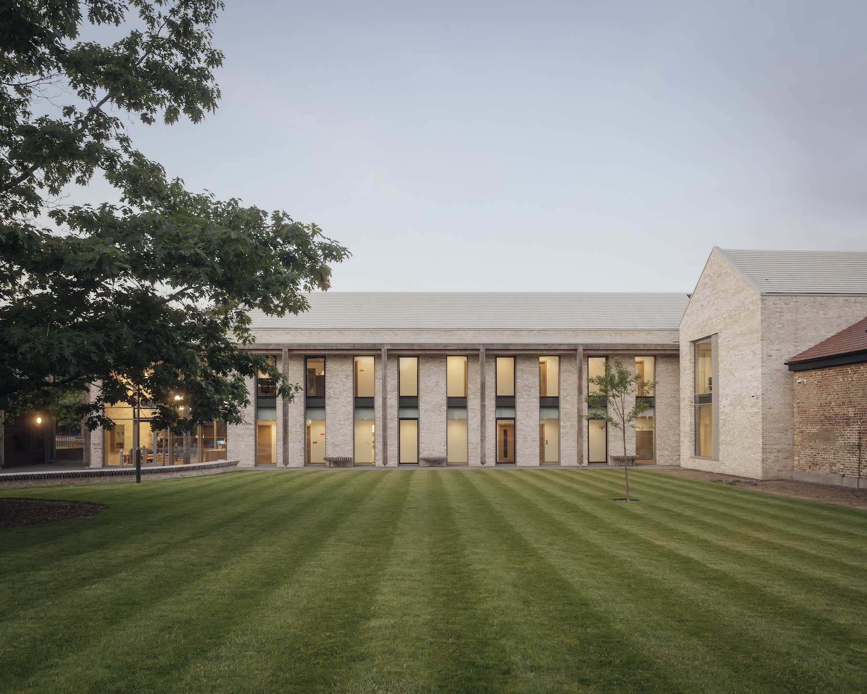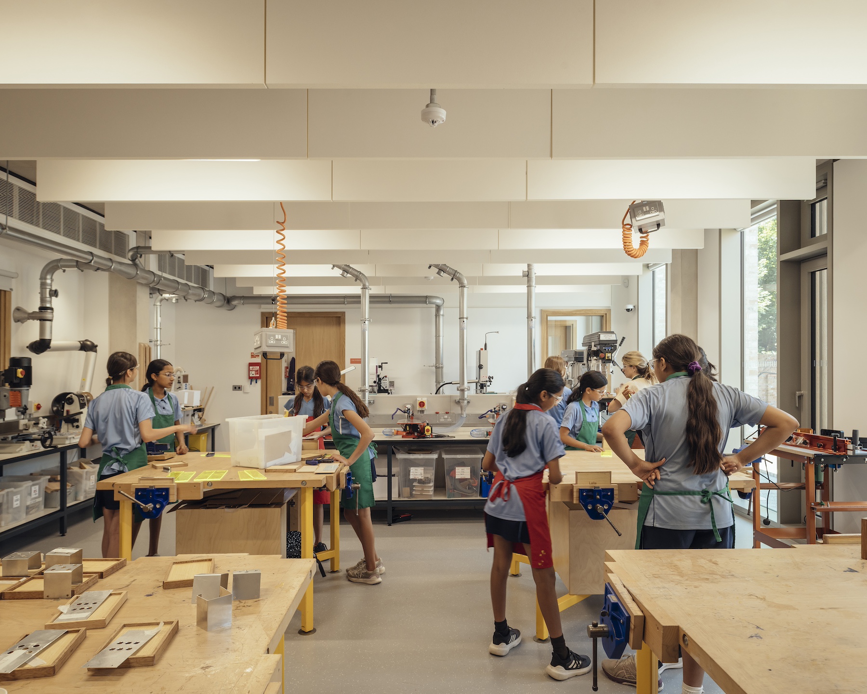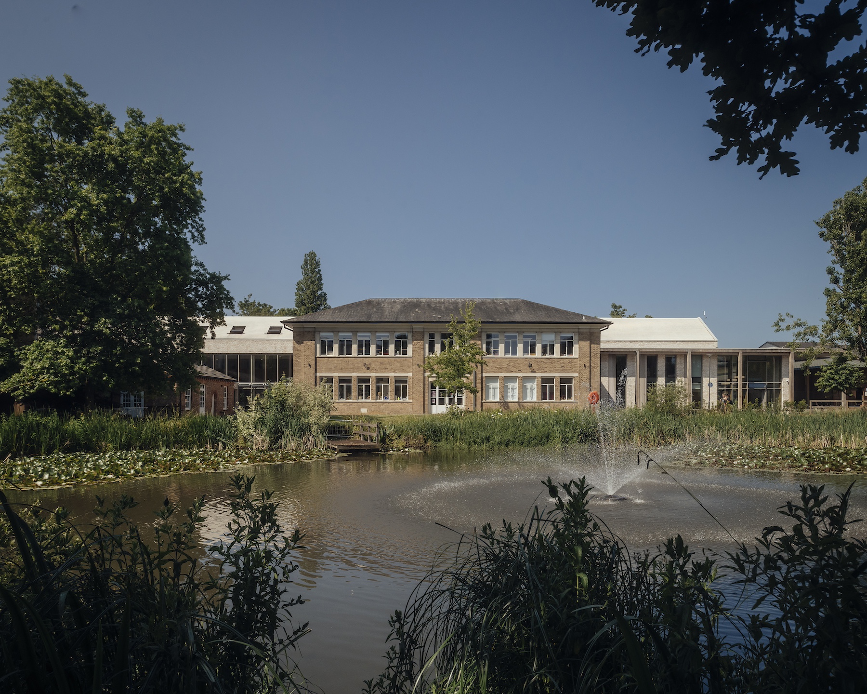North London Collegiate School Ideas Hub
Walters & Cohen Architects’ Ideas Hub and new main entrance for North London Collegiate School weaves between four curtilage-listed structures to create a warm, collaborative environment for innovation, design, engineering, art and science at the campus.
Photos
Jim Stephenson
Walters & Cohen has completed a new Ideas Hub and main entrance building at North London Collegiate School (NLCS). Emerging from a 2016 campus-wide masterplan, the project replaces a previously underused pocket of the estate with a welcoming threshold and a generous suite of specialist studio and collaboration spaces. The ambition was to deliver an environment that would feel distinctly different from the school’s traditional classrooms: a place defined by experiment, curiosity and creative risk-taking.
“The school knew that they wanted spaces where the girls could experiment and make mistakes, different to what they had already, but they didn’t know what this would look like,” said Michál Cohen, director in charge of the project from Walters & Cohen. The masterplan identified this area as both the most heavily used pupil entrance and one lacking clarity, prompting a parallel desire to establish a coherent gateway into the campus.
Ground Floor:
0-1 Plant Room
0-2 South Stairs
0-3 Community Use Hub
0-4 ET Project Store
0-5 Collaboration Space
0-6 Presentation/Group Working Space
0-7 Art Staff Workroom
0-8 Exhibition Space
0-9 Meeting Room
0-10 North Stair and Lift
0-11 Admin Office
0-12 Admin Office
0-13 Tea Point
0-14 Reception
First Floor
1-1 Store
1-2 Admin Circulation
1-3 ET 3D Printing Hub
1-4 ET Staff Workroom
1-5 Exhibition/Meeting Space
1-6 WC Lobby
1-7 Staff and Visitor Accessible WC
1-8 North Stair and Lift
1-9 Finance Team
1-10 Finance Director
1-11 HR Interview Room
1-12 HR Team
Early consultation looked at how innovation, design, engineering, art and science might coexist. The school already had subject-specific classrooms, so the new building needed to work differently. “What makes it special is the visual connection between these spaces, creating a genuine buzz and sense of informality and camaraderie that encourages students to experiment and understand that making mistakes isn’t the end of the world,” explained Cohen. Generous specialist rooms are accompanied by a series of collaboration spaces that act as “the glue that holds the building together”.
At the crux of the ground floor plan is the Agora: a tall, light-filled atrium intended as both the social centre and intellectual commons for the school. “We wanted the Agora to be the life and soul of the building: a place to teach, learn, present and celebrate achievements,” added Cohen. Amphitheatre steps create a versatile setting for informal gatherings and whole-school presentations, supported by a small café/kitchen that lends itself to seminars, parents’ evenings and events. The space has also become a popular everyday hangout, particularly for sixth-form students.
The form and siting of the building were heavily influenced by constraints: flanked by the maintenance barn to the west, the art building to the east, and circulation routes to the north and south, the project required delicate stitching into an already dense ensemble.
“The biggest influence on our design approach was the constrained site and linking into the existing buildings,” Cohen continued. “The central space emerged from these constraints and wanting the building to be flooded with natural light.” A deep plan illuminated from above creates long views through the building and a strong sense of spatial continuity.
A major constraint was also the building’s four curtilage-listed neighbours. Slender glazed and articulated links have been employed to create small courtyards and internal moments where old and new now stand in direct dialogue – the result of Walters & Cohen’s aim for people to see the outside walls within the spaces, “where they bring character and warmth, and celebrate their distinct personalities.” In turn, this simultaneous clarity and permeability improves wayfinding and reinforces the sense of community that the school sought to nurture.
This approach continued through to material choices as well: exposed timber trusses lend warmth and tactility, while a restrained palette places emphasis on activity and occupation.
“Loose furniture provides colour and variety: we held workshops with the students and staff to explore what sort of furniture they would like, such as high-backed chairs in cosy nooks and easily moveable chairs and tables,” said Cohen, speaking on how the pupils’ own reflections on colour informed a soft, supportive palette.
Walters & Cohen also reoriented the school’s main entrance. Already used by around 75 per cent of pupils, as well as visitors to the publicly accessible sports centre, the new reception offers a secure and visible point of arrival, providing a calm waiting area with views towards the pond and the historic art building.
Working with Max Fordham, the architects developed passive design strategies consistent with both the school’s Net Zero ambitions and GLA Be Lean/Clean/Green requirements, implementing a hybrid system that allows students and users to manually control their environment. Shading canopies prevent overheating, while low-level windows and openable sections behind timber louvres create cross-ventilation and comfortable air movement throughout the day.
Designed as a sensitive new neighbour, the Ideas Hub looks to bring coherence to an intricate corner of the campus while offering pupils a place to explore ideas, test theories and collaborate freely. As one teacher put it at the opening, it feels like “university with stabilisers” — a safe place to take creative risks, framed by generous light, warmth and the reassuring presence of the school’s historic buildings.
Credits
Architect
Walters & Cohen Architects
Client
North London Collegiate School
Main Contractor
Feltham Construction
Project Manager
Metis Projects
QS
Arcadis
Services Engineer
Max Fordham LLP
Acoustic Consultant
Max Fordham LLP
Structural Engineer
Price & Myers
Landscape Architect
Bradley-Hole Schoenaich Landscape
Planning Consultant
Iceni
Principal Designer
MGAC
Additional images
Jason Sayer2025-11-19T17:36:34+00:00
Related Posts
Source: Architecture Today


