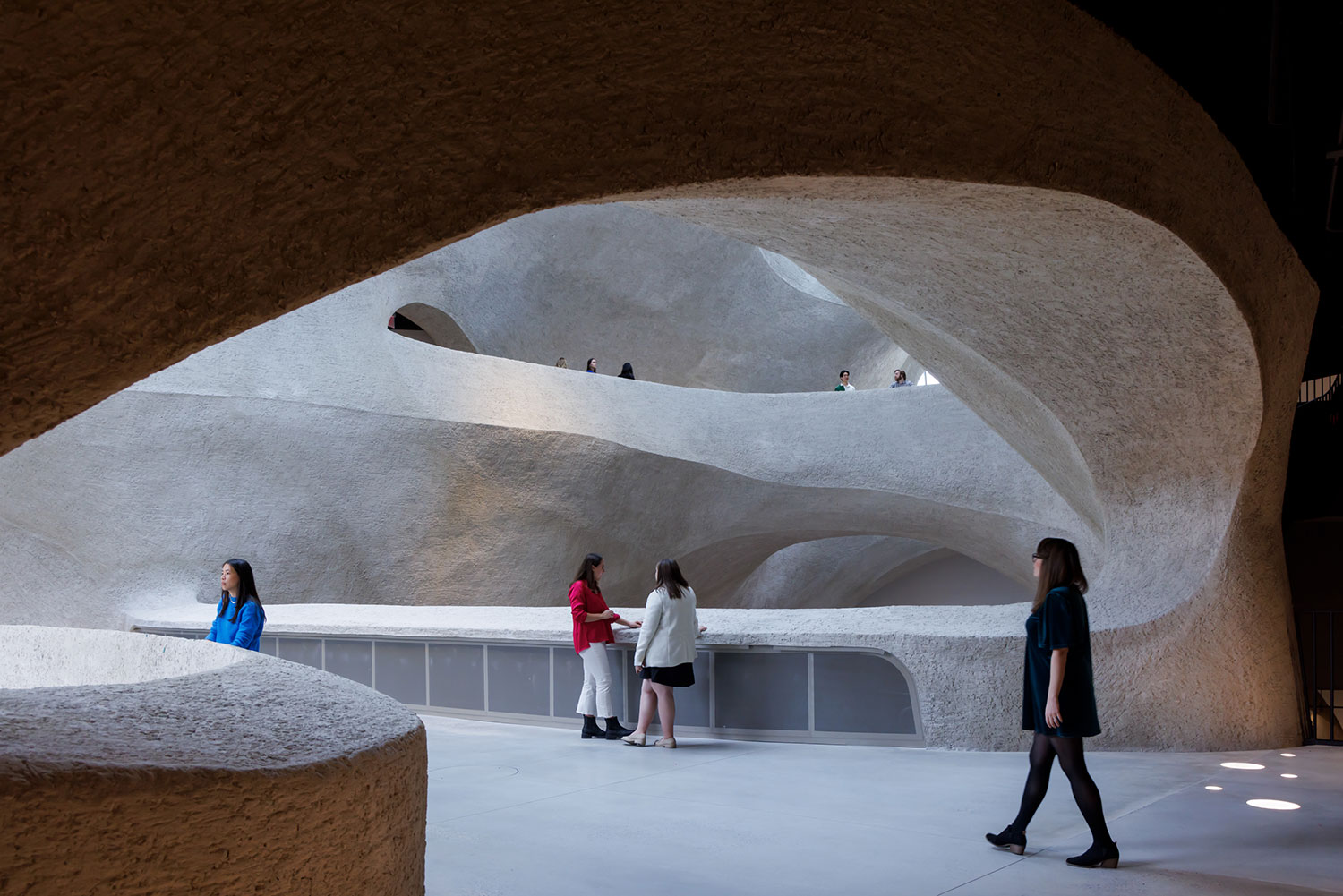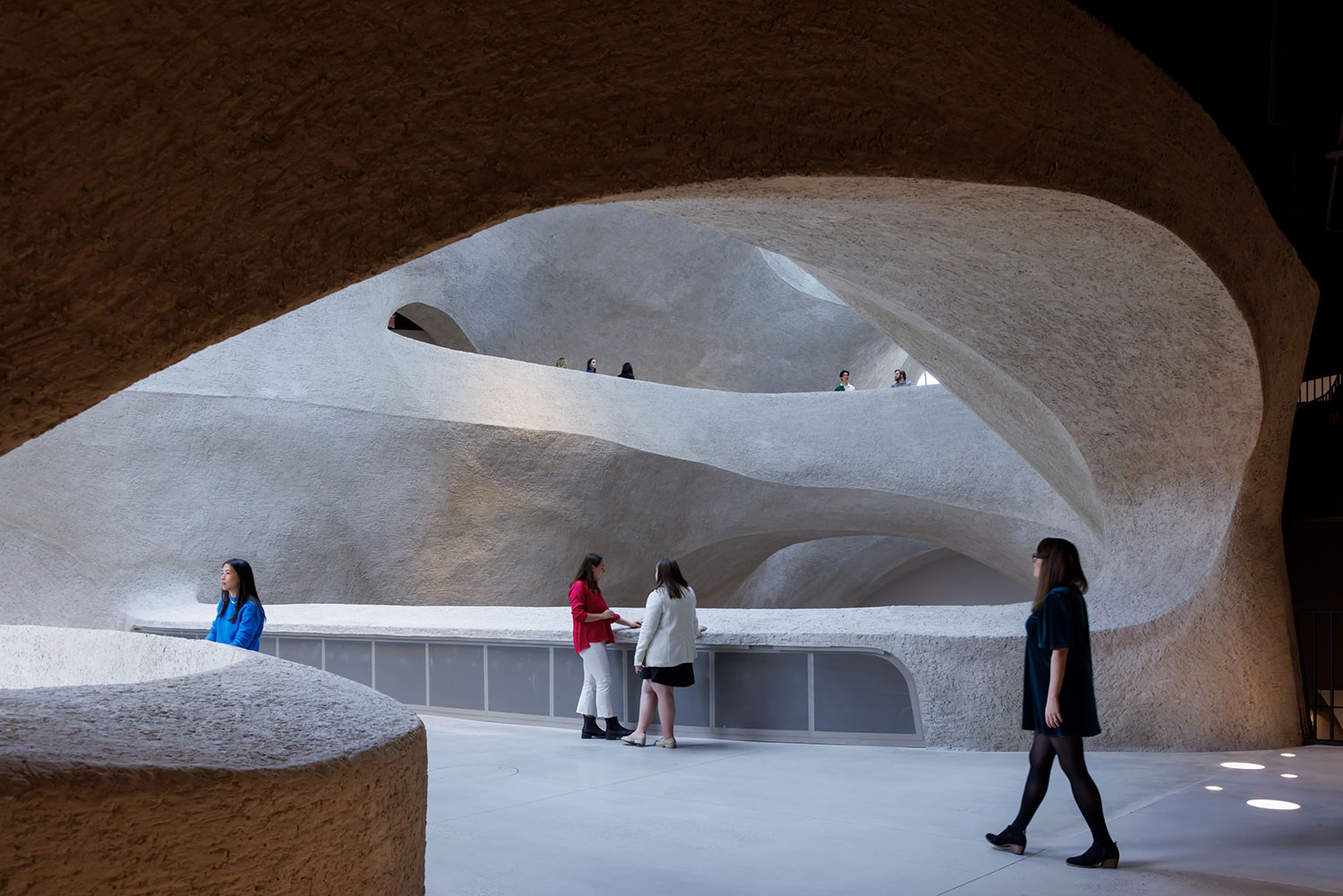Jeanne Gang’s sculpted design for the Richard Gilder Centre for Science, Education and Innovation at American Museum of Natural History has opened in New York.
Words
Jason Sayer
Photos
Iwan Baan
Know of any caves in Manhattan? There are but a couple: The Ramble Cave in Central Park, the work of landscape architect Frederick Law Olmsted, and the caves found within Inwood Hill Park, the work of glacial forces 30,000 years ago. Indeed, caves are few and far between. Even when Manhattan was Mannahatta, you would’ve been hard-pressed.
However, Manhattan has one more, or at least, what appears to be so — found inside a curiously curvaceous building on Columbus Avenue, abutting West 79th Street: The Richard Gilder Centre for Science, Education and Innovation’ at the American Museum of Natural History. Designed by Studio Gang, the £370 billion ($465 billion) project has been a ten-year labour of love for the Chicago-based practice, headed by Jeanne Gang, an architect who first caught international press attention with the Aqua tower (2009) in Chicago.
At dusk, the curved windows of the Richard Gilder Centre exude an inviting soft glow. From this vantage point in the renovated section of Theodore Roosevelt Park, the Gilder Center can be viewed in the context of the Museum’s existing campus, visible just beyond the Gilder Center’s gently undulating façade.
The Gilder Centre is quite different. This rocky addition to Manhattan is clad in Milford pink granite, the same stone used on the museum’s Central Park West entrance, with the diagonal pattern of the stone panels supposedly a nod to the geological layering of Manhattan as well as the textural masonry found on the Museum’s West 77th Street side elevation.
Inside, however, is where the building comes to life. Here can be found an impressive atrium made from ‘shotcrete’, a material that has afforded Gang the creativity to carve out a wide, light-filled space, ensconced by rounded edges that create an impressively sculptural arena — and one that makes for a great photograph. (Which Instagram is already filling up with shots of).
This seemingly natural form was produced by spraying cement onto rebar, eschewing the need for traditional concrete formwork, with rollers then being used to create a coarse, textural look for the canyon-like space.


From the top of the staircase in the Kenneth C. Griffin Exploration Atrium of the Richard Gilder Centre, visitors can take in the full scope of the five-story Griffin Atrium, including spectacular views of the third-floor bridge, apertures throughout, the Susan and Peter J. Solomon Family Insectarium on the first floor, and the Davis Family Butterfly Vivarium on the second level. The staircase is designed with deep treads and high risers on one side, allowing visitors to gather for rest and conversation and providing seating for programs.
The atrium aims to gently guide visitors around the 230,000-square foot building which spans six floors above ground, four of which are open to the public, with one level found below. Furthermore, the building creates 33 connections among ten museum buildings to link the entire campus of ‘Museum Row’ and establishes a new entrance on the west side, at Columbus Avenue and 79th Street, in Theodore Roosevelt Park.
Beyond being a vessel to direct museum goers elsewhere, the Gilder Centre hosts three levels of displays featuring more than 3,000 objects with collections spanning vertebrate and invertebrate zoology, paleontology, geology, anthropology, and archaeology, along with materials ranging from dinosaur tracks to astronomical instruments, and from antlers to pottery.
“Stepping inside the large daylit atrium, you are offered glimpses of the different exhibits on multiple levels. You can let your curiosity lead you,” said Jeanne Gang. “And with the many new connections that the architecture creates between buildings, it also improves your ability to navigate the Museum’s campus as a whole.”
The atrium aims to gently guide visitors around the 230,000-square foot building which spans six floors above ground, four of which are open to the public, with one level found below. Furthermore, the building creates 33 connections among ten museum buildings to link the entire campus of ‘Museum Row’ and establishes a new entrance on the west side, at Columbus Avenue and 79th Street, in Theodore Roosevelt Park.
Beyond being a vessel to direct museum goers elsewhere, the Gilder Centre hosts three levels of displays featuring more than 3,000 objects with collections spanning vertebrate and invertebrate zoology, paleontology, geology, anthropology, and archaeology, along with materials ranging from dinosaur tracks to astronomical instruments, and from antlers to pottery.
“Stepping inside the large daylit atrium, you are offered glimpses of the different exhibits on multiple levels. You can let your curiosity lead you,” said Jeanne Gang. “And with the many new connections that the architecture creates between buildings, it also improves your ability to navigate the Museum’s campus as a whole.”
Yet, for a building devoted to natural history, a trick was perhaps missed with regards to sustainability, or even the use of genuine natural materials, instead of a carbon-intensive cement-based solution used to look natural.
This isn’t the first time this has happened either in New York: the Spring Street Salt Shed by Dattner Architects, made to look like – you guessed it – a giant salt crystal, was made entirely from concrete. Admittedly that project finished back in 2015, just as the conversation on concrete’s carbon footprint was coming into focus. And the result, in the opinion of this author, is a rather beautiful sculptural surprise found on the fringes of Lower Manhattan’s West Side that serves NYC as a work of public art just as much as a piece of infrastructure.
The Gilder Centre, however, comes at a different time but its purpose as a museum for natural history amplifies what maybe could have been. As New Yorker Fred A. Bernstein writes in his review of the building for the Architect’s Newspaper, “what would really make the building green is longevity—the greenest building is one that doesn’t need to be replaced—but there’s no evidence the Gilder Centre is more durable than the typical 21st century building. (In fact, as Justin Davidson noted in New York Magazine, you can chip its shotcrete surfaces with a fingernail; Christopher Hawthorne, who reviewed the project for The New Yorker, even took a bit of it home as a souvenir.)”
In this light, one wonders how the project could have panned out differently, how stone champions who enjoy materials in a more natural state such as Ensamble Studio (Spain), Elastico Farm (Italy), DnA (China), Groupwork and Webb Yates Engineers (UK) may have approached the project differently, seizing the chance to celebrate materiality and questioning further architecture’s relationship to the planet and use of resources.
Perhaps, with the building’s purpose in mind, that was another chance, too. Being a ‘Centre for Science, Education and Innovation’, could this not be a chance to at least showcase the actual footprint of a building, for both embodied and operational carbon?
Regardless, a building dedicated to celebrating science, particularly when trust in science is waning at a critical time amid a climate crisis, is one that should ultimately be celebrated.
“The Gilder Center is designed to invite exploration and discovery that is not only emblematic of science, but also such a big part of being human. It aims to draw everyone in—all ages, backgrounds, and abilities—to share the excitement of learning about the natural world,” added Gang.
Credits
Structural engineer, Acoustic consultant, AV consultant
Arup
M&E consultant, Façade consultant
Buro Happold Engineering
Site civil and geotechnical engineer
Langan Engineering
Landscape consultant
Reed Hilderbrand
Accessibility and universal design consultant
Atelier Ten
Restaurant and classroom design
Bergen Street Studios
Theatre consultant
Boris Micka Associates
Exhibition engineer and fabricator
Hadley Exhibits
Exhibition engineer and fabricator
Design and Production Museum Studio
Retail design and merchandising
Event Network
Lead counsel
Venable
Signage consultant
Pentagram
Vertical transportation consultant
VDA
Exhibition design
Ralph Appelbaum Associates
Invisible Worlds design
Tamschick Media+Space with Boris Micka Associates
Construction manager
AECOM Tishman Construction Corporation
More images and drawings
Source: Architecture Today






