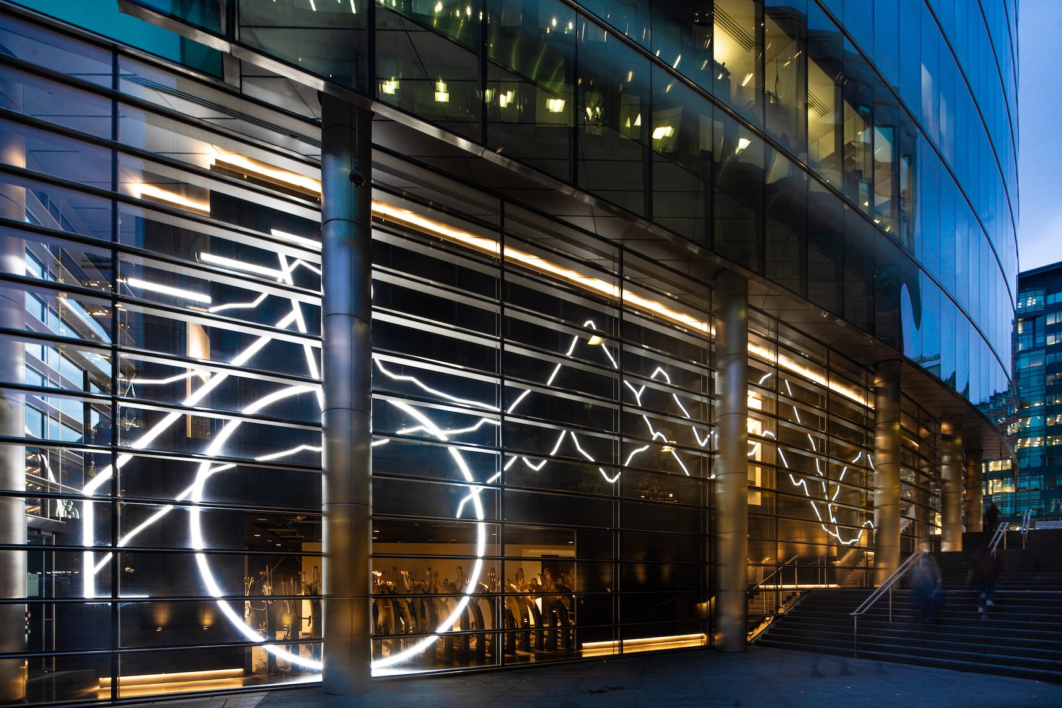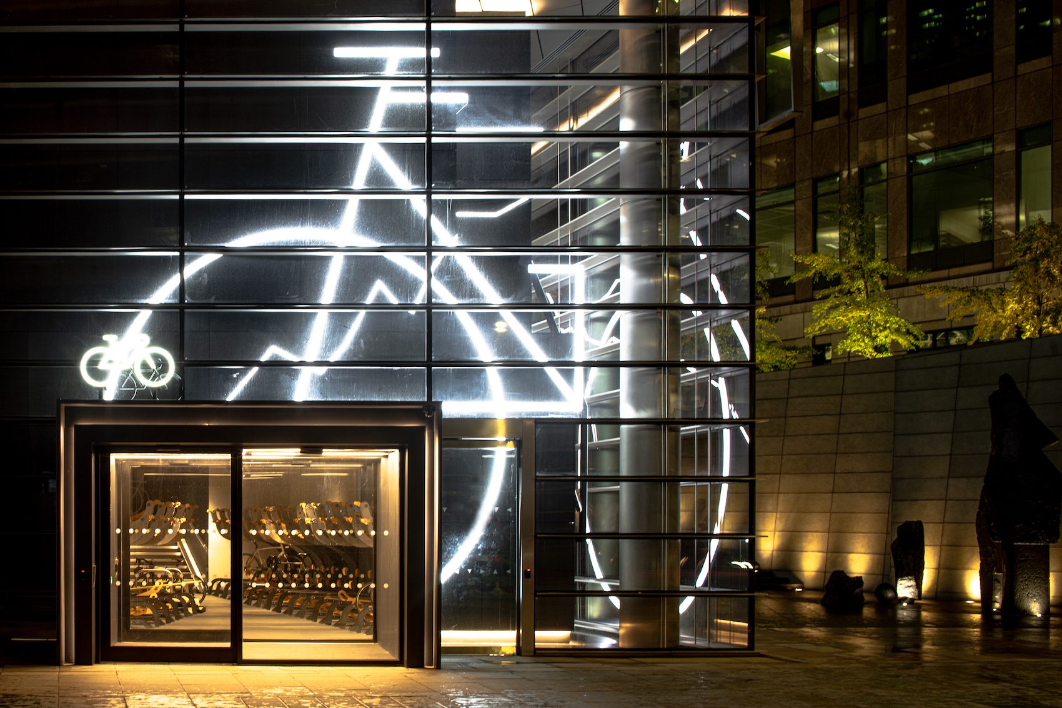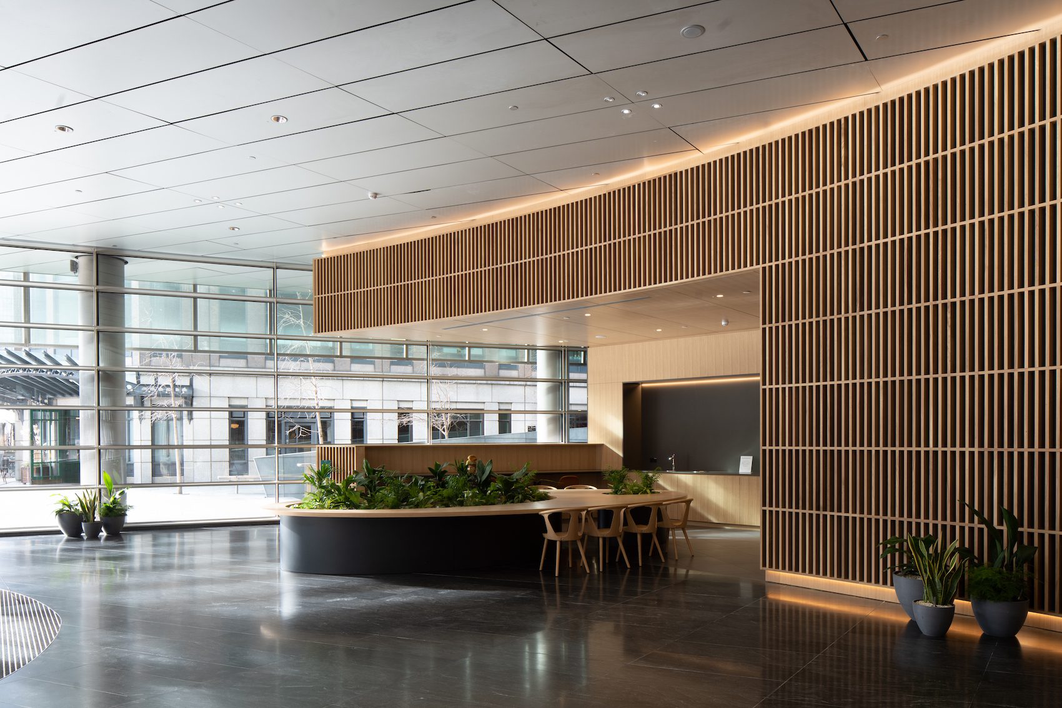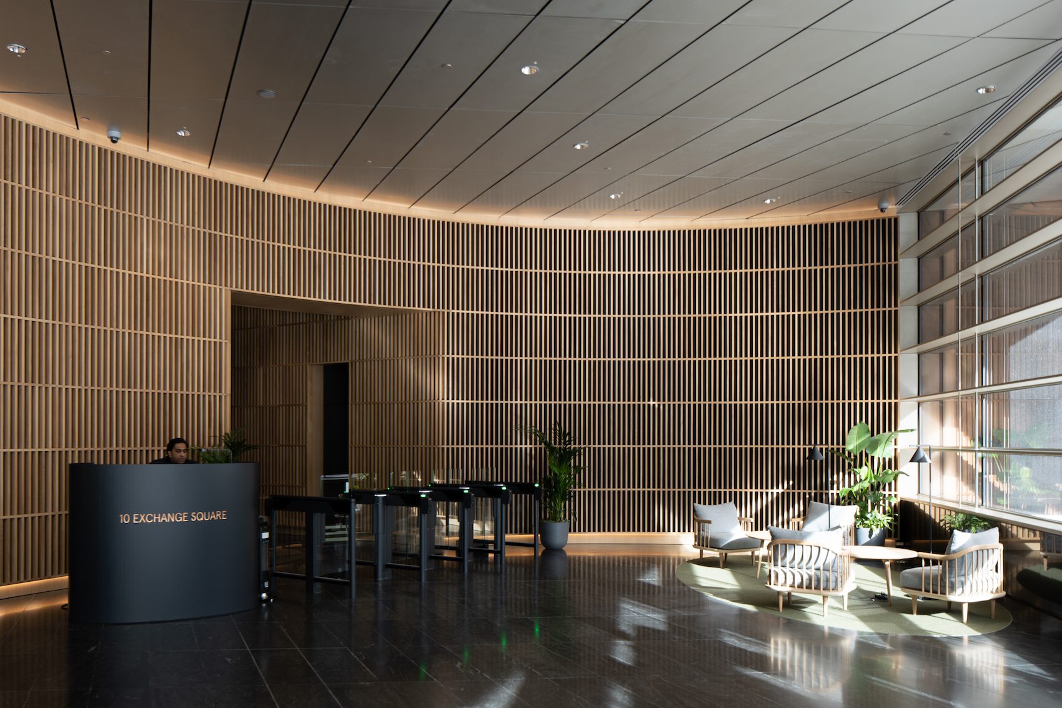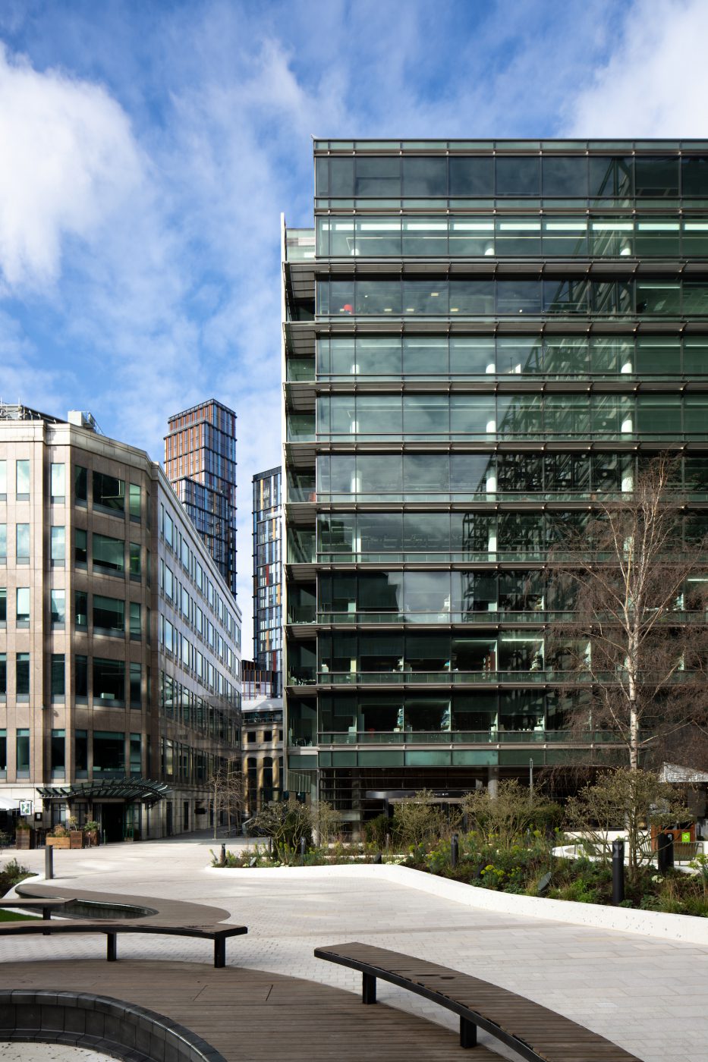Bold interventions and considered material choices are central to Coffey Architects’ sustainable refurbishment of 10 Exchange Square in Broadgate, London.
Photos
Phil Coffey
Coffey Architects has refurbished 10 Exchange Square, a 2004 SOM-designed workplace in Broadgate, London. The architect understood that despite ‘good bones’, the interiors were outdated, underperforming and failing to attract a progressive tenant mix. British Land’s brief was for a warm and welcoming retrofit focused on environmental and user wellbeing.
Working with sustainability expert Norman Disney & Young, the design team sought to promote local procurement, reusability, and embodied carbon reduction. Existing building elements were retained where possible and new products with Environmental Product Declarations (EPDs) were specified. Nearly 100 per cent of all waste was recycled, partly through participation in the national reuse marketplace for business, Globe Chain.
“Our work on 10 Exchange Square is part of a growing movement to provide high-quality retrofit workspaces; avoiding building demolition is key in the transition to net zero,” commented director Phil Coffey. “Outmoded buildings may not be fit-for-purpose, but clever clients understand that this is, in part, where the architect’s value lies. Our focus was on doing less with more, a holistic approach in terms of experience and sustainable construction.”
Coffey Architects has adopted a light-touch approach, focussing on entrances, shared amenity areas and 4,200-square-metres of CAT A fitout. A supersized neon cycling graphic announces a new access point off Appold Street, enabling cyclists to ride inside the building and safely store their bikes in one of the 133 spaces. Located above the bike store is a fully equipped gym with lockers and showers. A reinvigorated entrance to the east incorporates an illuminated elliptical sign that is designed to draw tenants into the upper-ground floor, and provide a clear welcoming signal for visitors coming from Liverpool Street station or Broadgate Square.
Both entry points lead to a shared lobby where a bespoke timber-clad pavilion has been inserted into the existing glass structure – eschewing the need for structural demolition. A reception desk, seating, and a large elliptical table with integral planting are set in front of a feature wall constructed from four kilometres of sustainably-sourced solid European oak.
The pavilion not only provides an additional 180-square-metres of floor space, it also engages with the generous windows that face Exchange Square, establishing a relationship with the recently renovated public realm. Abundant planting evokes the square outside, bringing warmth to the previously cold and hard reception area. The dynamic play of light and shadow across slatted walls further articulate the space.
On the office floors above, the architect has elected to retain the existing raised access flooring, ductwork, toilets and lifts – saving some 400 tonnes of carbon. A contemporary ceiling finish enlivens the space, but a ‘blank slate’ CAT A fitout ensures it is appropriate for any future tenant.
The completed project has resulted in an estimated 93 per cent embodied carbon saving versus the average industry benchmark for new buildings, and a 19 per cent reduction of the original building’s carbon footprint. The new embodied carbon impact is significantly smaller than RIBA’s embodied carbon target for new buildings (122.2 kgCO2e/m² versus 500 kgCO2e/m²). The project was also used to test British Land’s new Sustainability Brief (BL 2030 Vision) and Sustainability Brief Tracker KPI’s.
Additional Images
Credits
Architect
Coffey Architects
Structural engineer
Heyne Tillett Steel
Services engineer
Norman Disney &Young
Client
British Land
Source: Architecture Today


