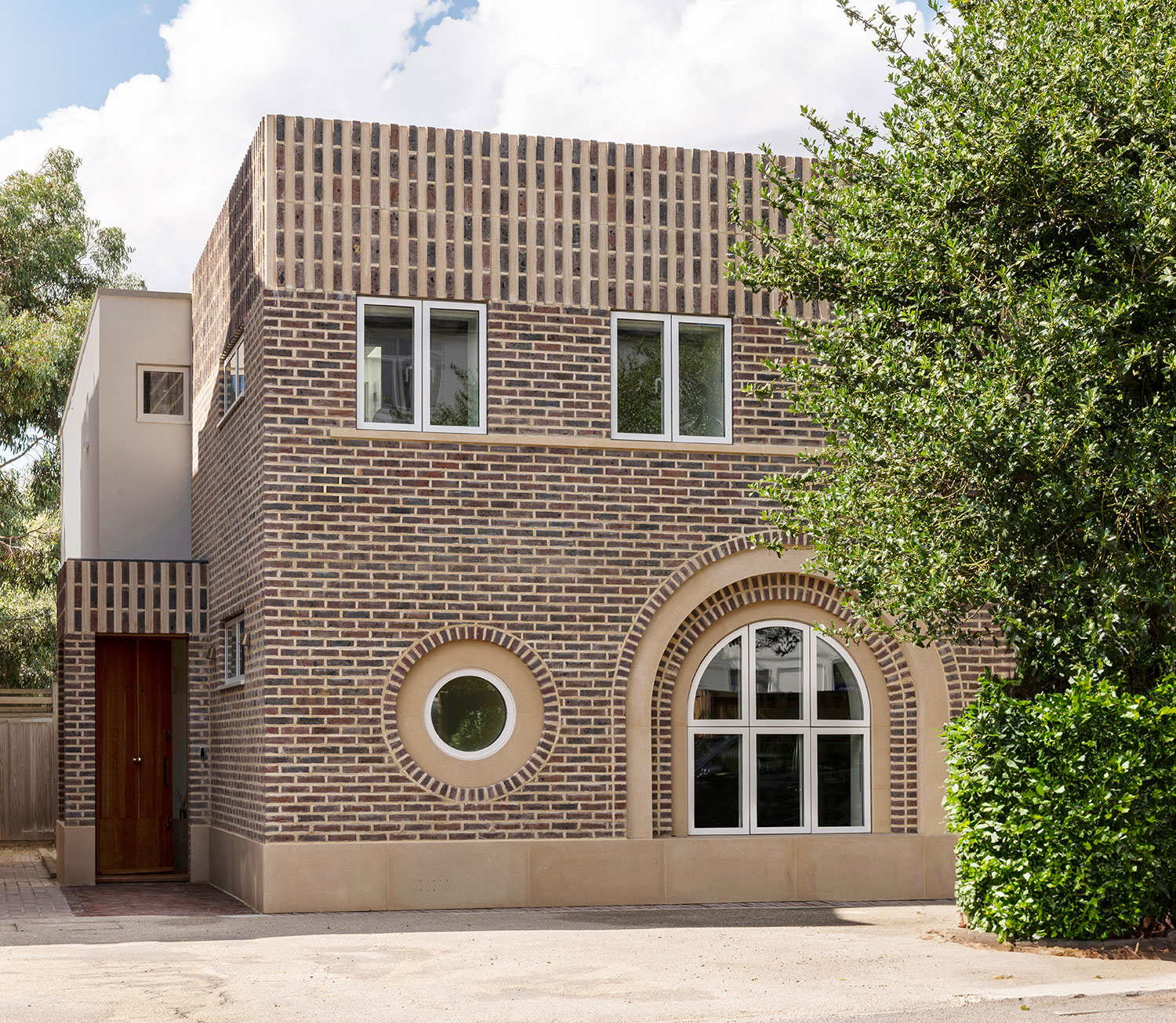Gundry + Ducker’s design for a home off Wimbledon Common aims to be a “country house in miniature.”
Photos
Andrew Meredith
In the leafy confines of Wimbledon Common, southwest London, Gundry + Ducker has transformed a house from the early 2000s to provide more space and improve its internal qualities as well as the relationship to its neighbours.
Though not an old building, the house in question was rudimentary, employing acrylic render on blockwork with an asphalt roof. “It was just a large box with windows at the front and back and not much going on at the sides,” co-founder of the Hackney-based practice, Christian Ducker, told Architecture Today. “The client said that most people didn’t know it was a house, and people couldn’t find the front door.”
“It would best have been described as a built diagram of what could be maximised on site whilst considering constraints like overlooking and rights to light, he added. The result, argued Ducker, was “a house with a poor layout and a very awkward relationship with the space around it.”


“It is designed to celebrate the movement throughout the house. And provide a sequence of rich and satisfying spaces,” said the architects.
To remedy this, a new façade, porch and infill extensions have been added while the interior has been completely remodelled. The aim, says the architect, was to create a “country house in miniature” – adding a touch of spatial drama through a central double-height hallway that rooms feed off of. Such a layout draws on the Arts and Crafts movement and means of circulation, the decision of which to emulate being based on other properties in the area that are from the period.
“This area around the south of Wimbledon Common is home to the middle-class Edwardian Villa,” said Ducker. “There are variants of most of the Lutyens’ repertoire [here]. We spent time with the client, walking around the area looking at these houses, which influenced the design.”
English Cherry timber defines the internal spaces, being used extensively throughout to create a series of tactile surfaces.
In plan, the hallway delineates social and private spaces, with an open plan living-kitchen-dining area located to the south, and a study and another living room to the north. On the first floor, meanwhile, can be found two bedrooms, two bathrooms and master bedroom that comes complete with two dressing rooms within it.
The hallway’s size also allows for portions of it to be used for storage and other domestic amenities, such as a cloakroom, and downstairs bathroom, with a pantry from the kitchen-side also making use of this space. Above, the staircase links to another hallway, with this being perpendicular to the one below and bisecting the house lengthways from north to south, with each bedroom, bathroom and storage facility feeding off from it.


The refurbished home sits adjacent to a 1908 Grade II listed detached house. The new façade prescribed by the architects reinterprets this vernacular, being deployed on a new wall built upon a new foundation. This move then allowed the architects to add depth to the façade, most notably surrounding a round-topped window that looks out onto the street.
“The brick facade was the most difficult element resolve as we inherited a rather squat form from the host building and planning permission requirements meant parapet level could not be raised,” Ducker explained to AT. “The idea was to achieve a mixture of surface against depth and symmetry balanced with asymmetry. This sort of language is something we had observed in houses in the area.”
Rounded elements in the facade can translate internally too: circular skylights bring daylight deep into the plan while the elegantly swooping staircase also embodies this geometry, with this form penetrating through into other areas, such as a shower on the first floor.
More images and drawings
Credits
Architect
Gundry + Ducker
Structural engineer
Feres Ltd.
Main contractor
Martins Builders
Timber
Sutton Timber
Stone
Albion Stone
Precast Concrete
Cambridge Precast
Windows
Velfac
Bricks
Michelmersh Freshfield Lane
Source: Architecture Today




