December 24, 2023
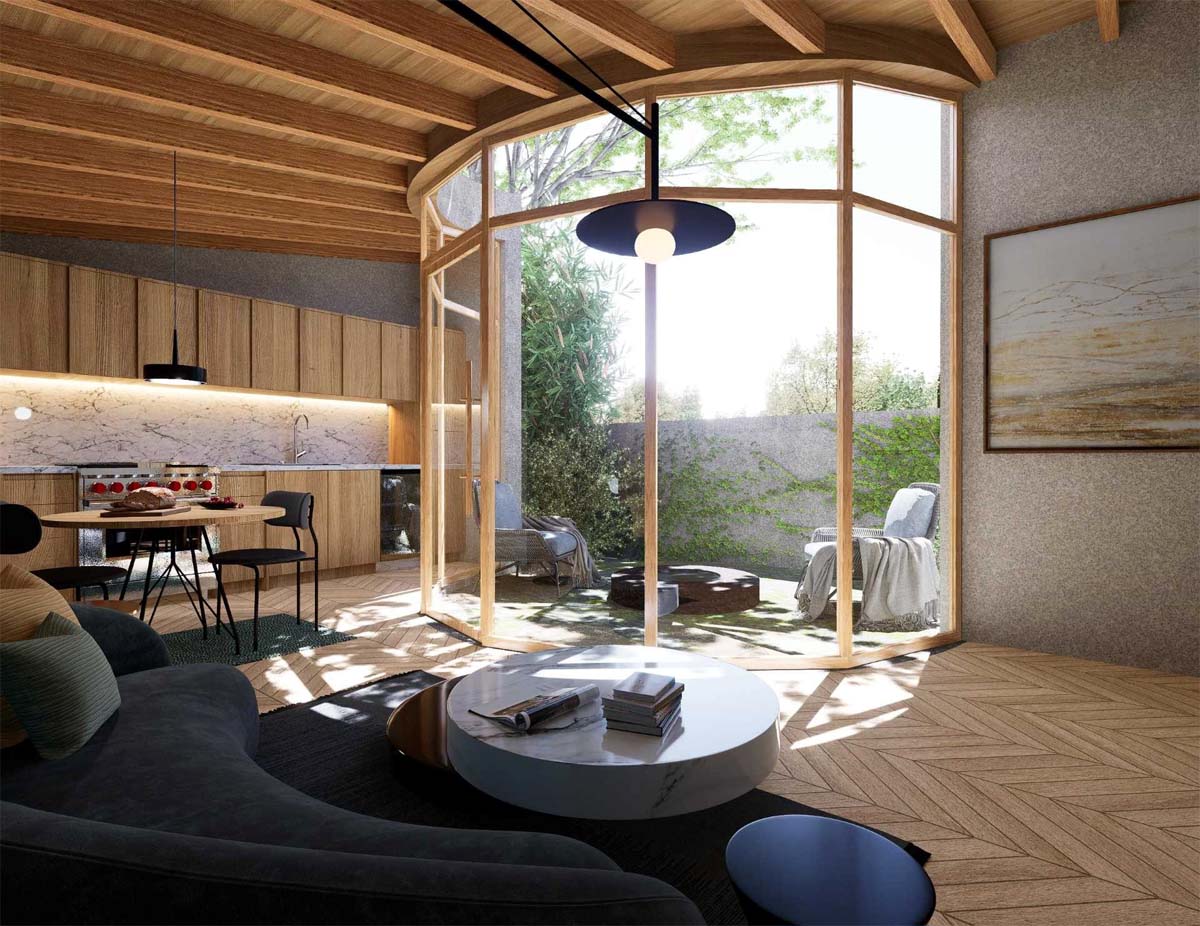
Obreval together with Catch Architecture, has recently completed a modern ADU (accessory dwelling unit) in Carpenteria, California, whose design curves around a circular patio.
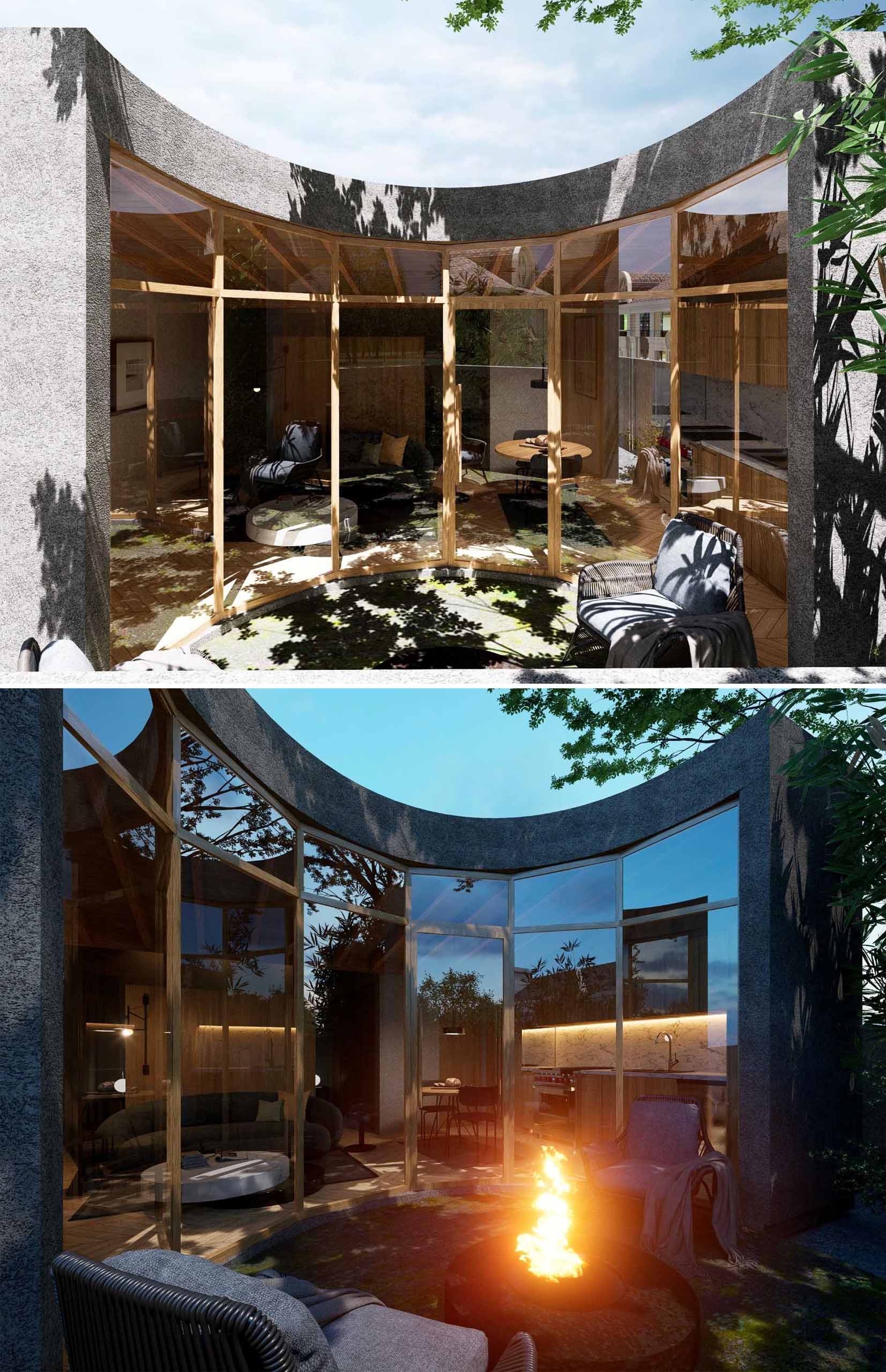
The semicircular cutout that envelops the dwelling, invites an abundance of natural light into every corner and maximizes the outdoor space on a small corner backyard.
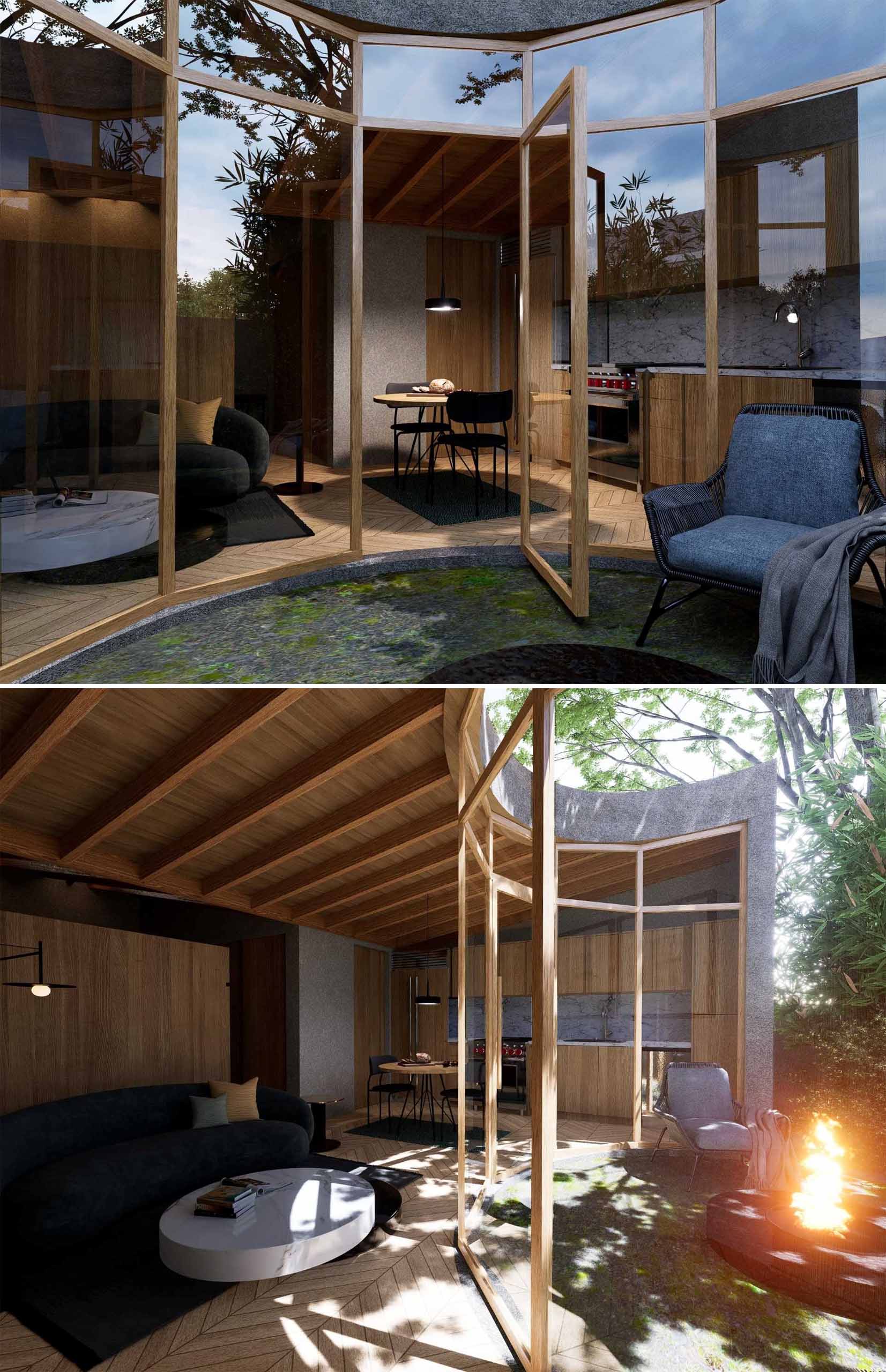
The wood elements, which are showcased on the interior, not only contribute to the overall design ethos but also serve as a reminder of the natural world that surrounds this dwelling. The exposed beams add character and depth, creating a cozy and inviting environment.
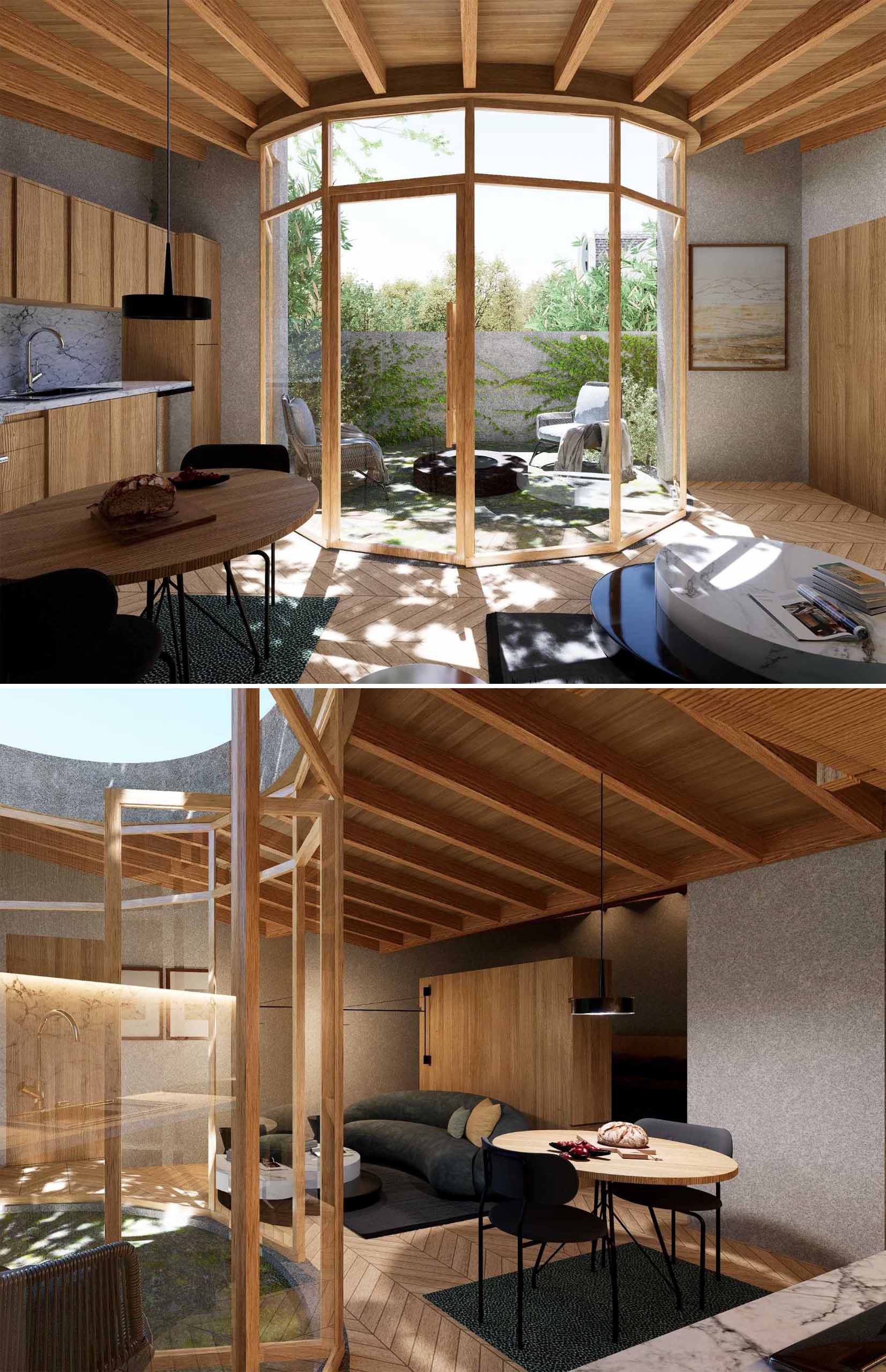
The living, dining, and kitchen are all seamlessly connected by an open floor plan.
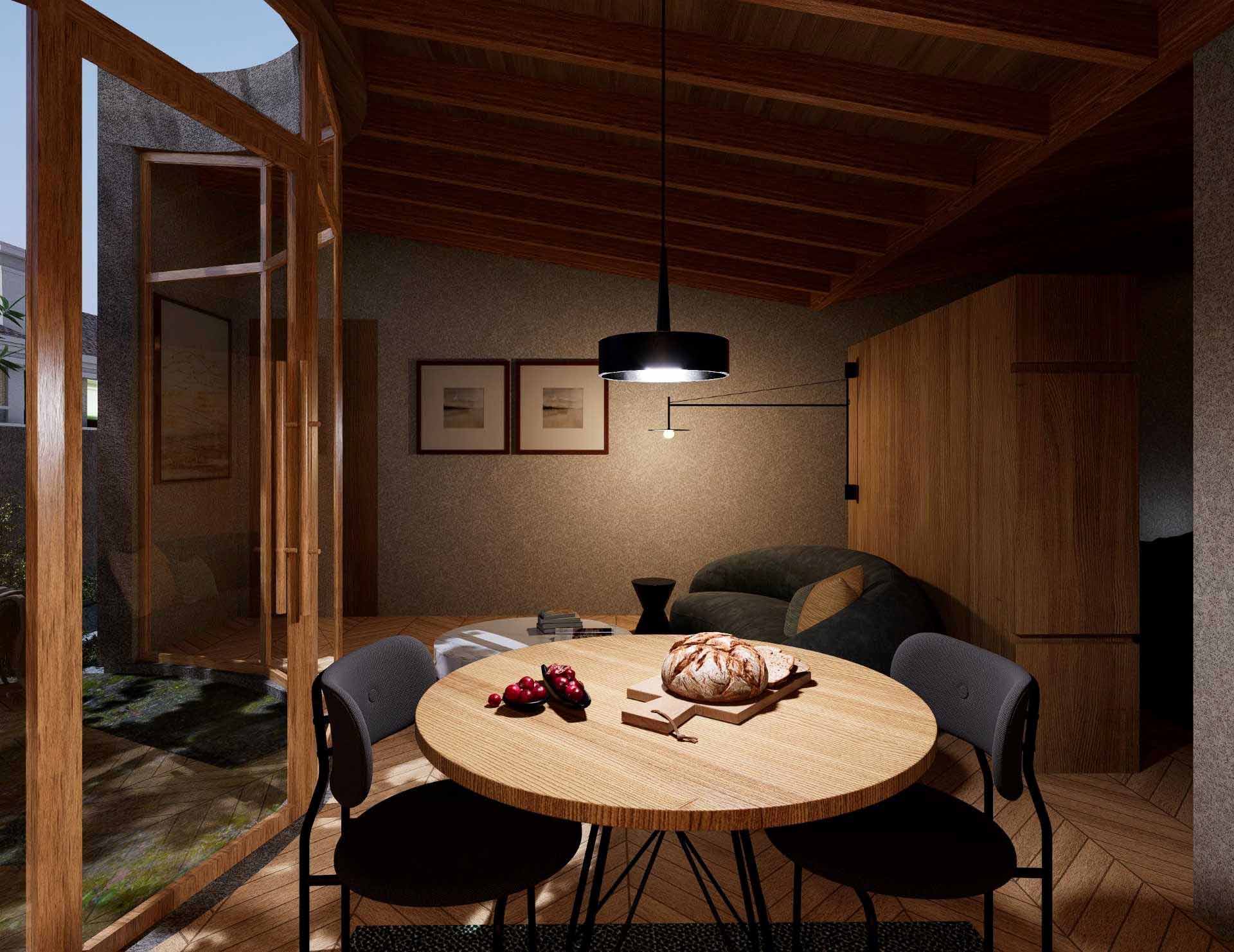
The bedroom is tucked away behind a partial wall, creating a cozy yet private area with a TV and bookshelf.
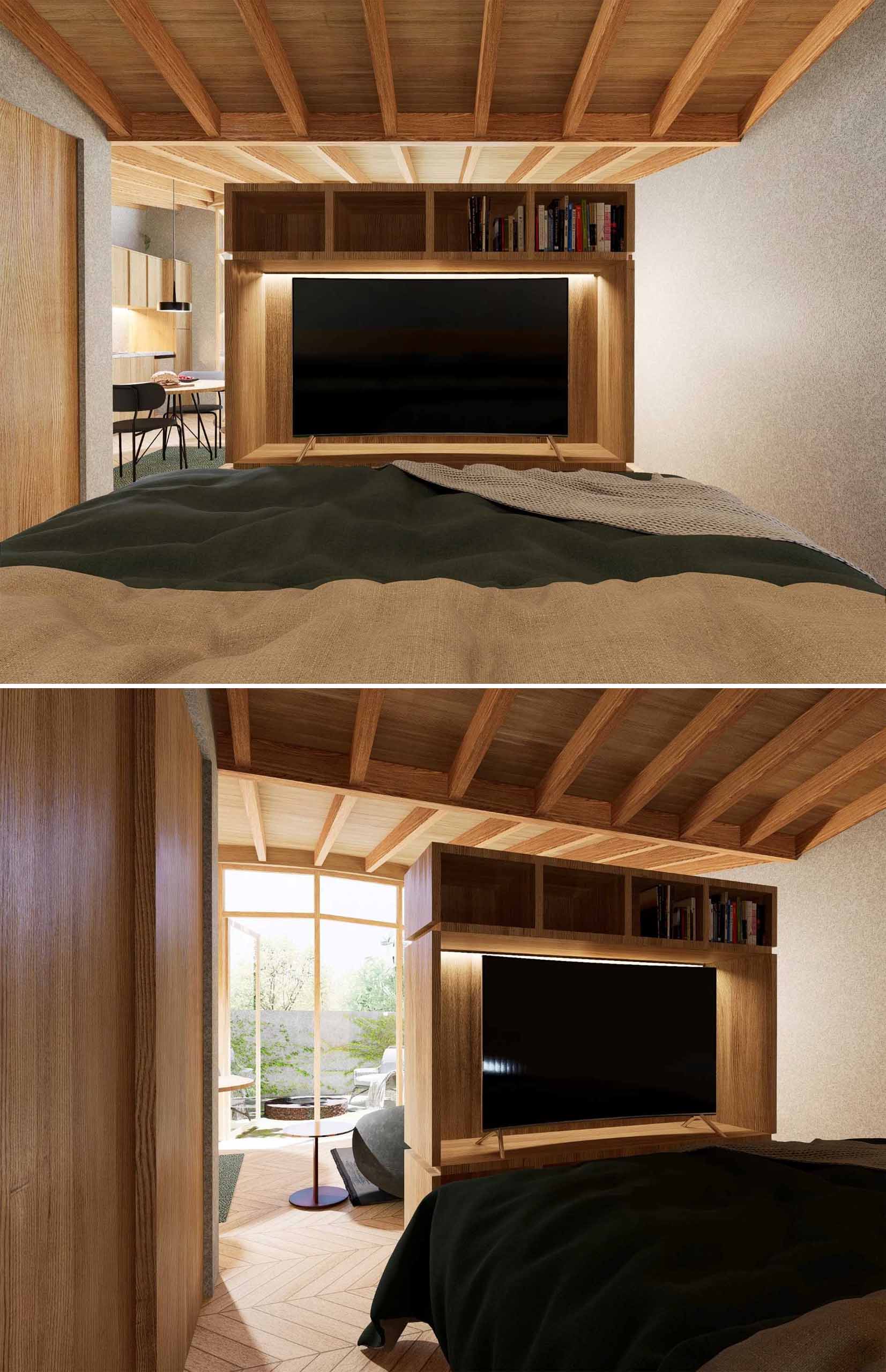
Here’s a look at the floor plan of the ADU, which also shows the location of the bathroom.
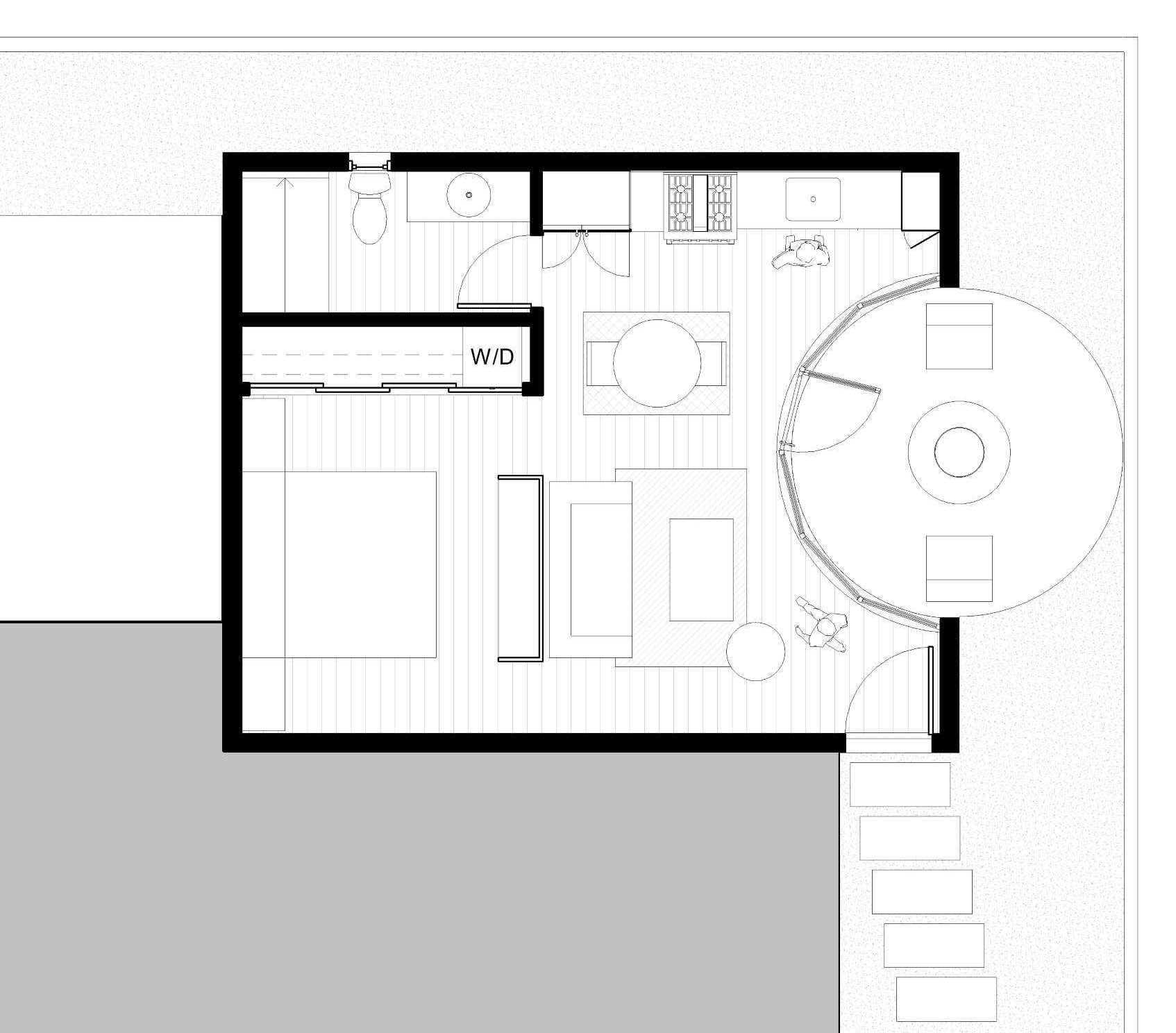
Photography by Pablo Zarama
Source: Contemporist

