January 18, 2024
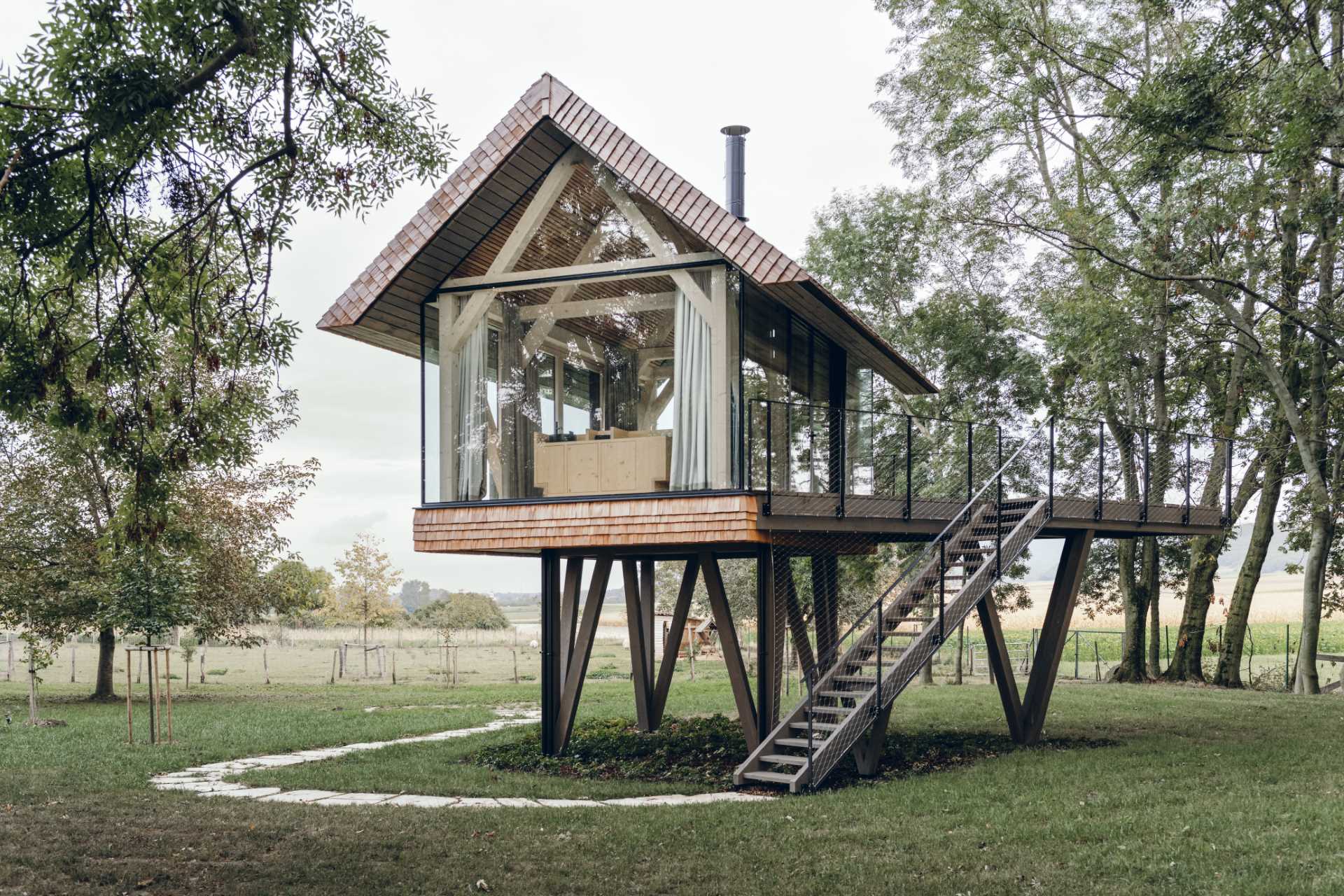
Architect Jan Tyrpekl, has shared photos of a small elevated cabin that was designed in Hainburg an der Donau, Austria, for a client who owned a farm and wanted somewhere to relax.
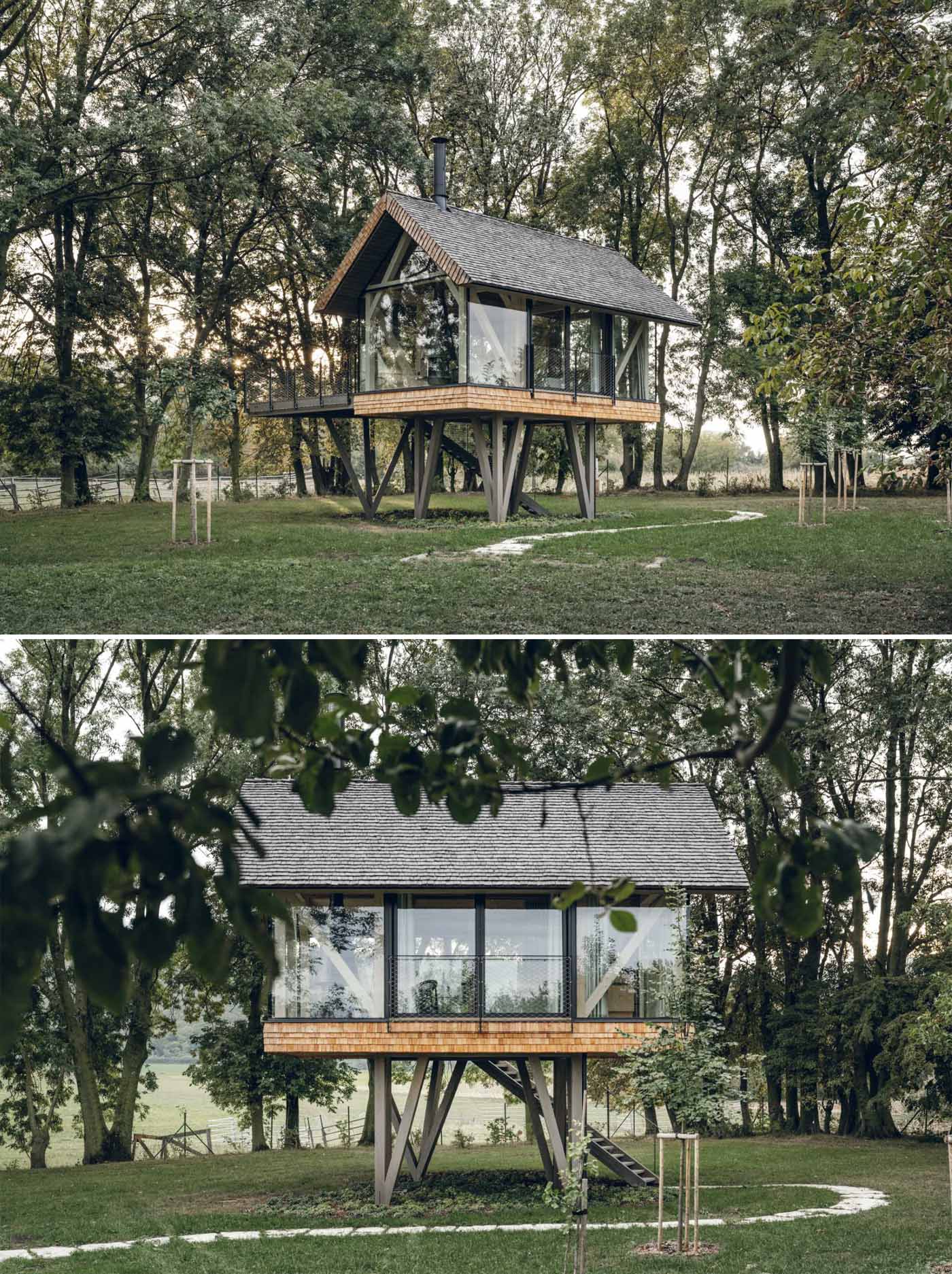
Located on the border of a young orchard and mature trees. It has an archetypal house shape, but it is placed on pillars along with the terrace, letting the landscape pass freely beneath and through it.
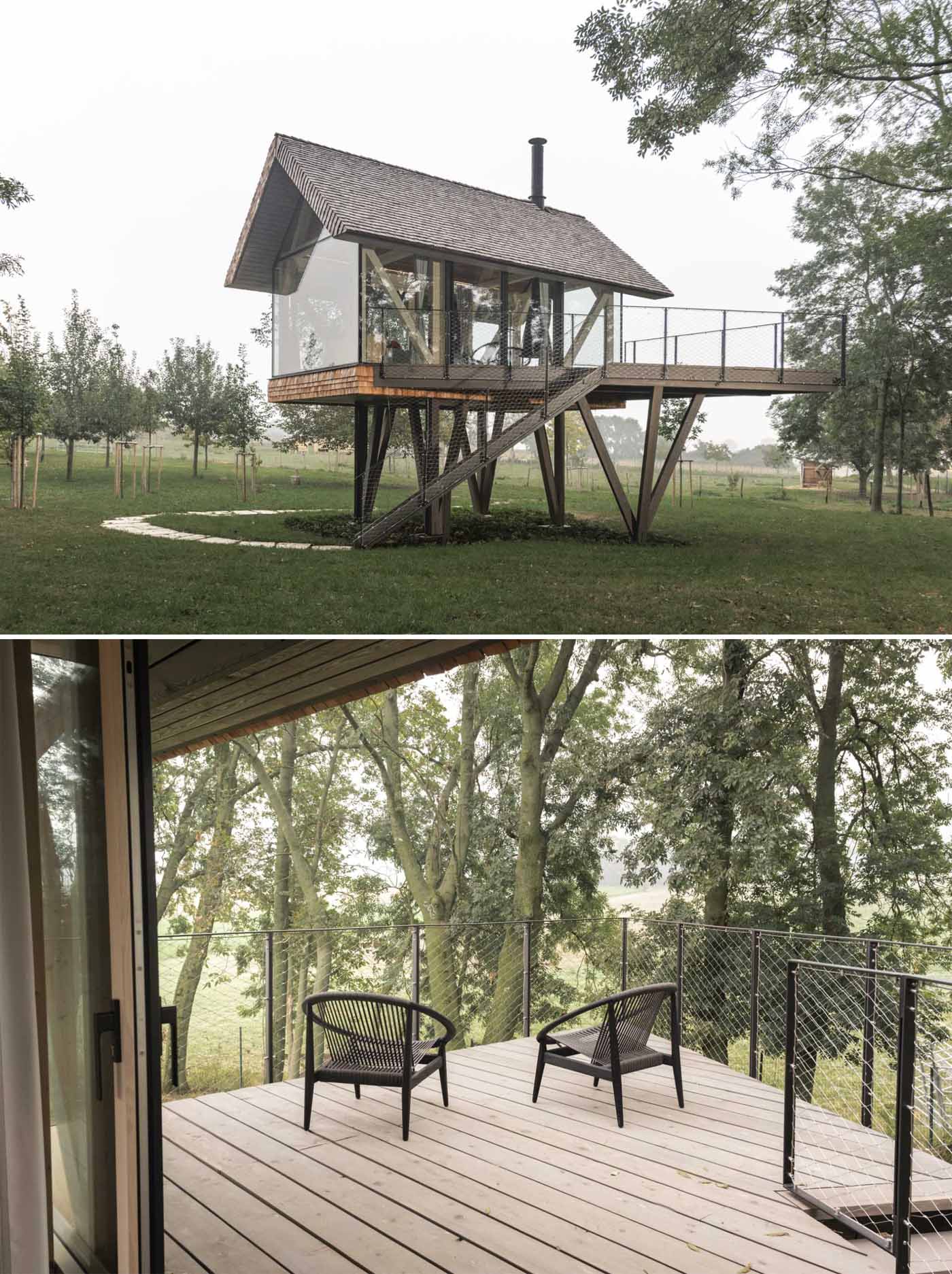
The concept of the design is based on a total connection with the surrounding landscape, which has been achieved with the inclusion of glass walls.
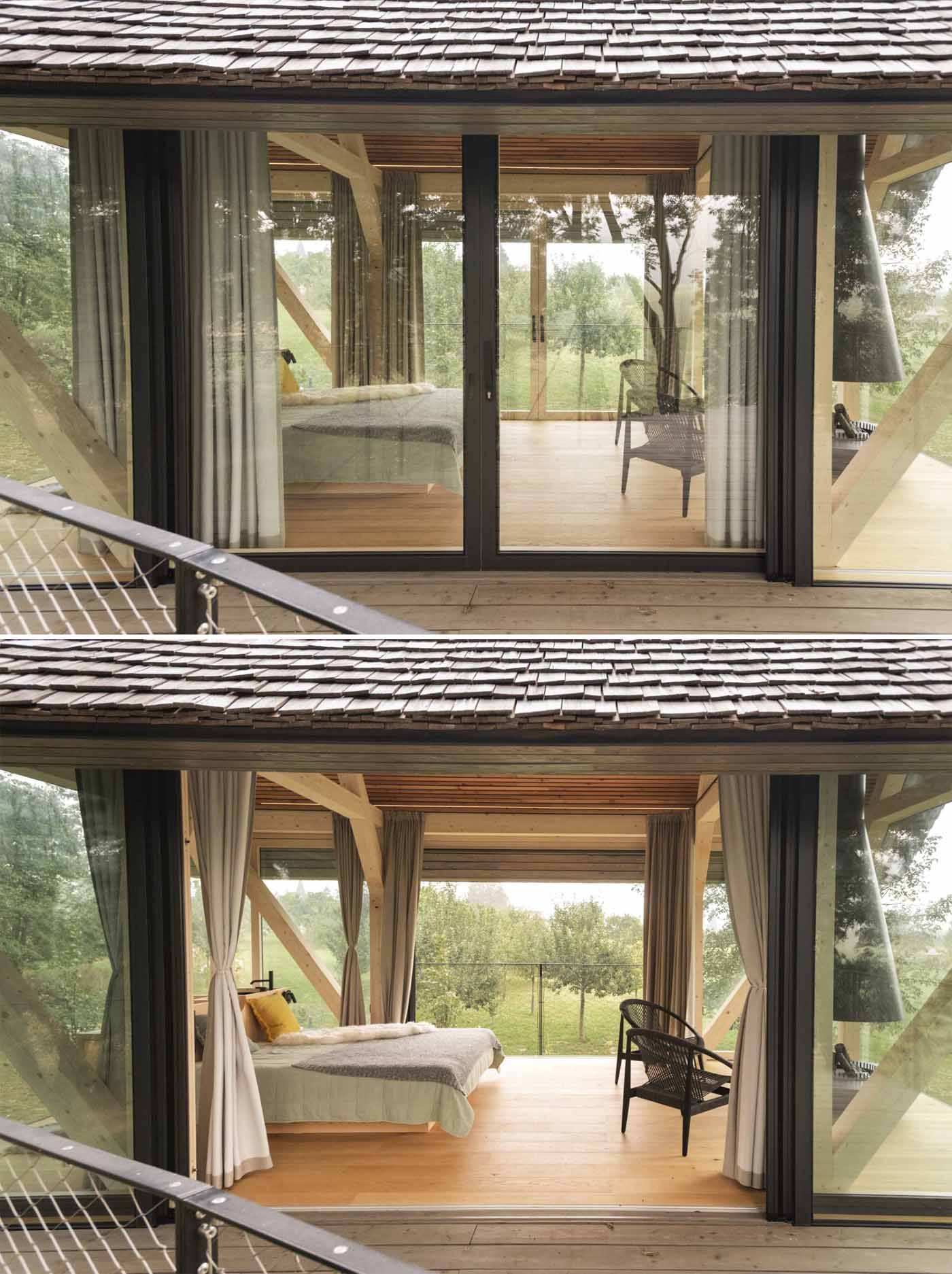
Like a bird’s nest, the living area is situated high above the ground – about 13 feet (4m) – to achieve a sense of security and intimacy.
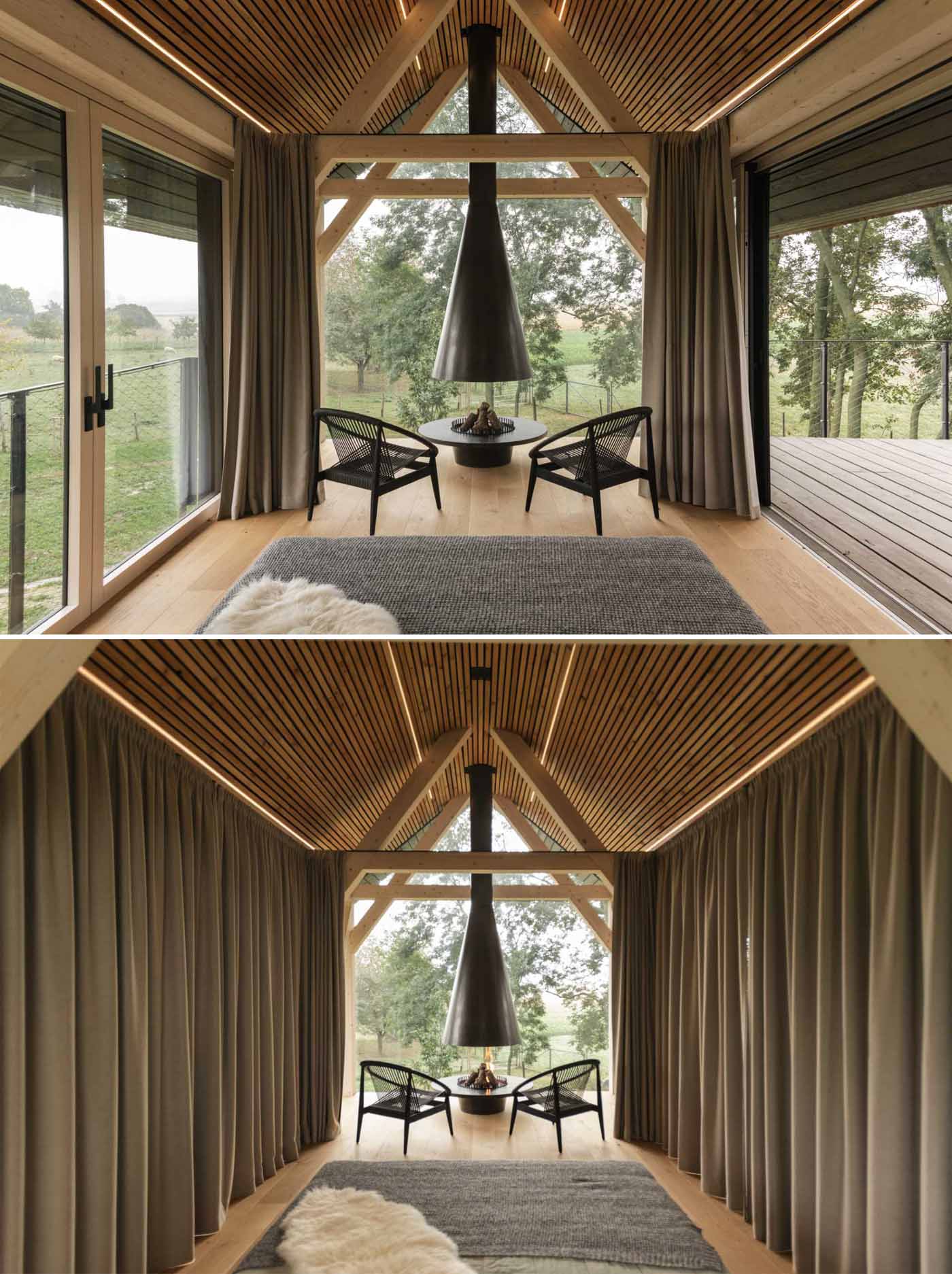
The interior consists of a fireplace with views of the farm, a bed, and a built-in bar that’s connected to the bed.
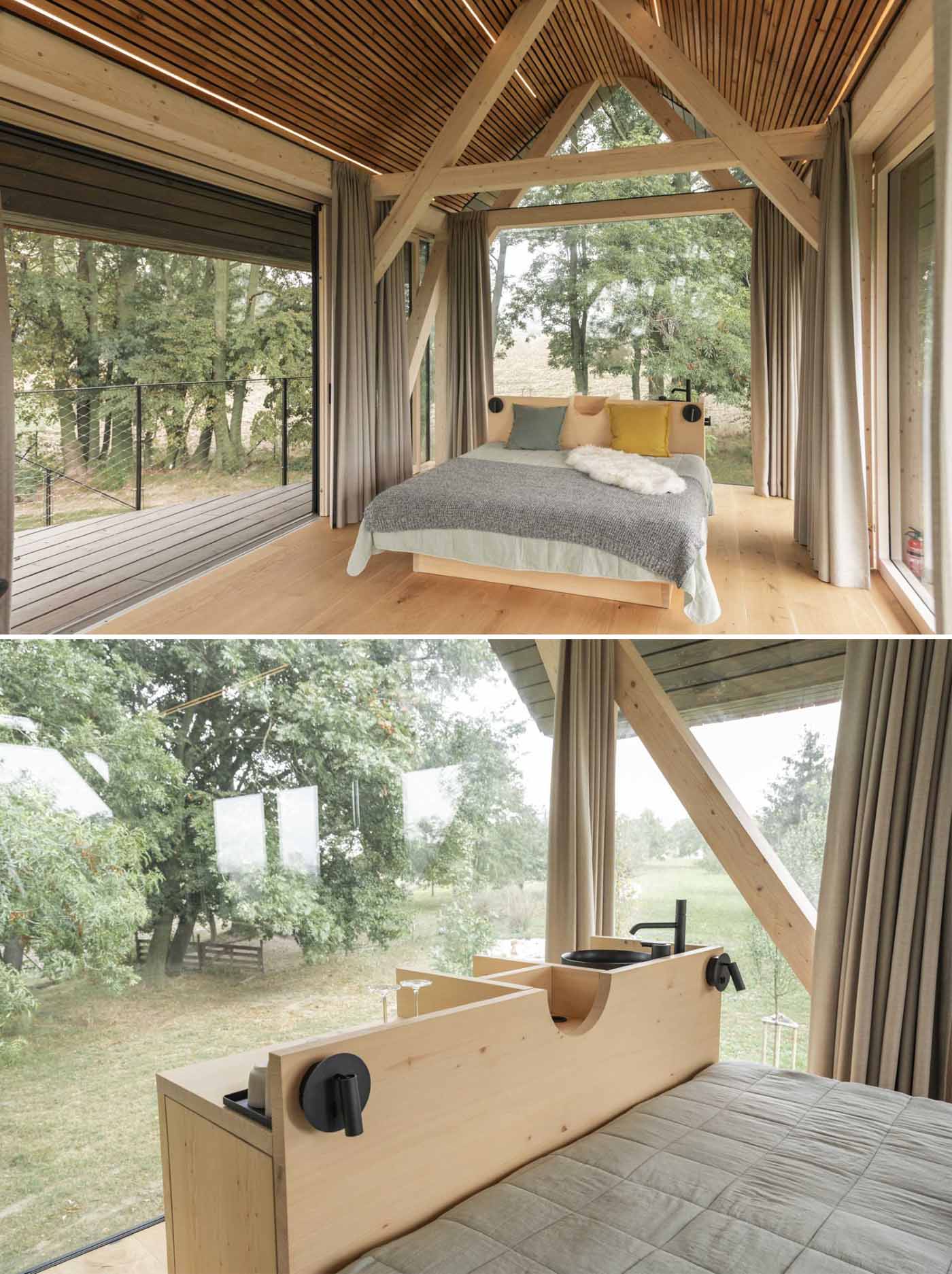
In the future, a sauna, shower, and toilet can be built underneath the cabin, between the pillars.
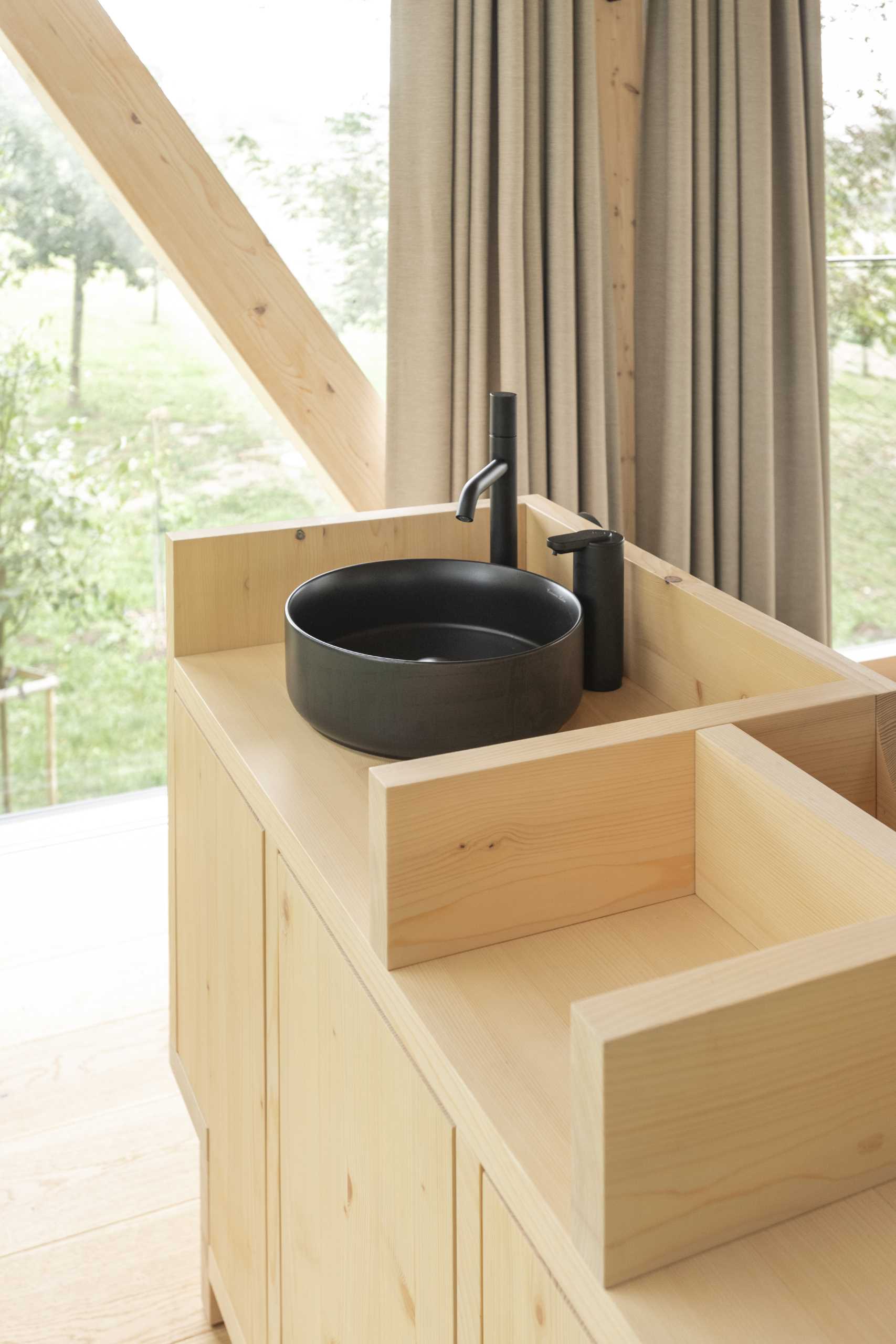
Here are a few photos to show what the cabin looks like a night, with lighting allowing the timber frame to be easily seen.
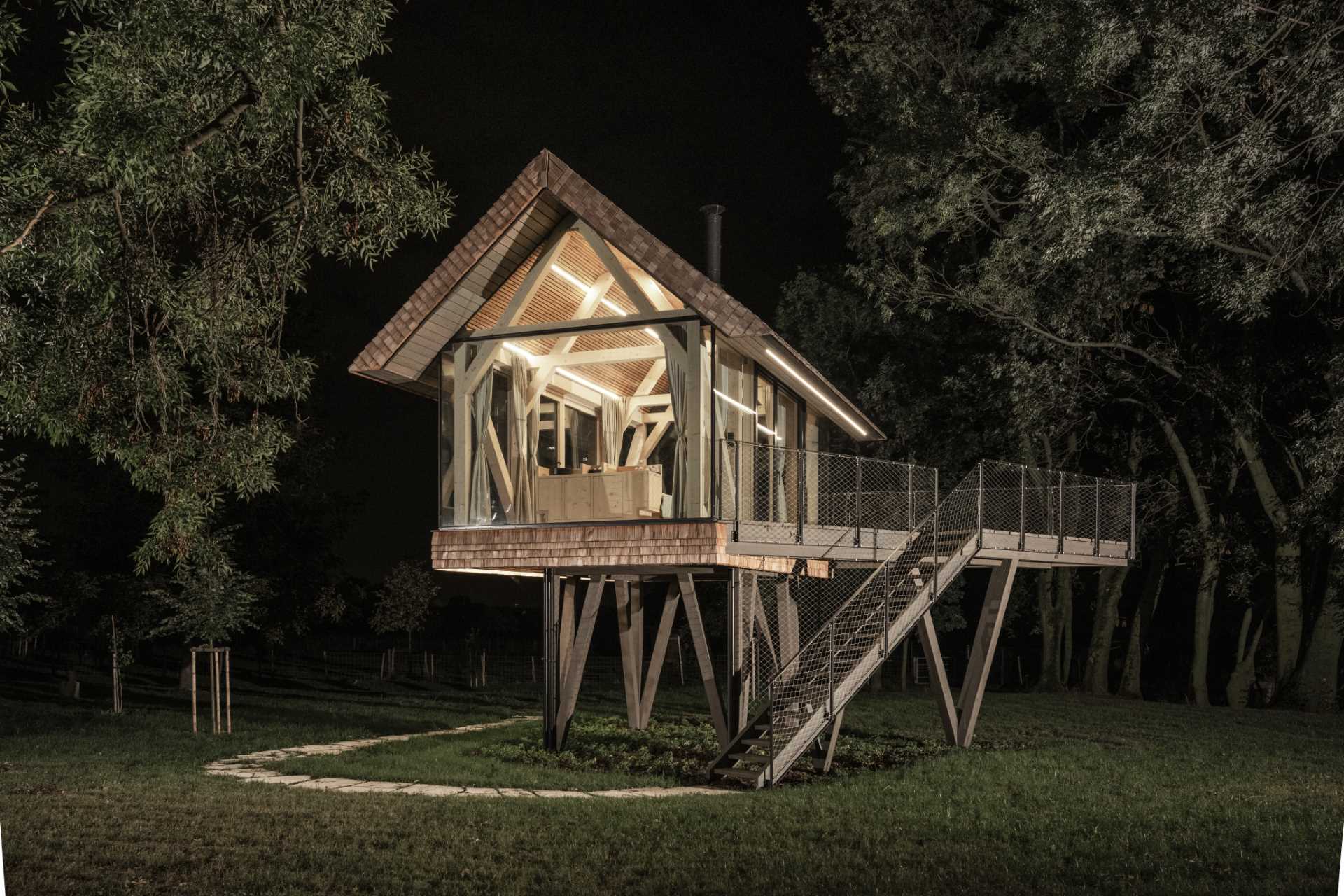
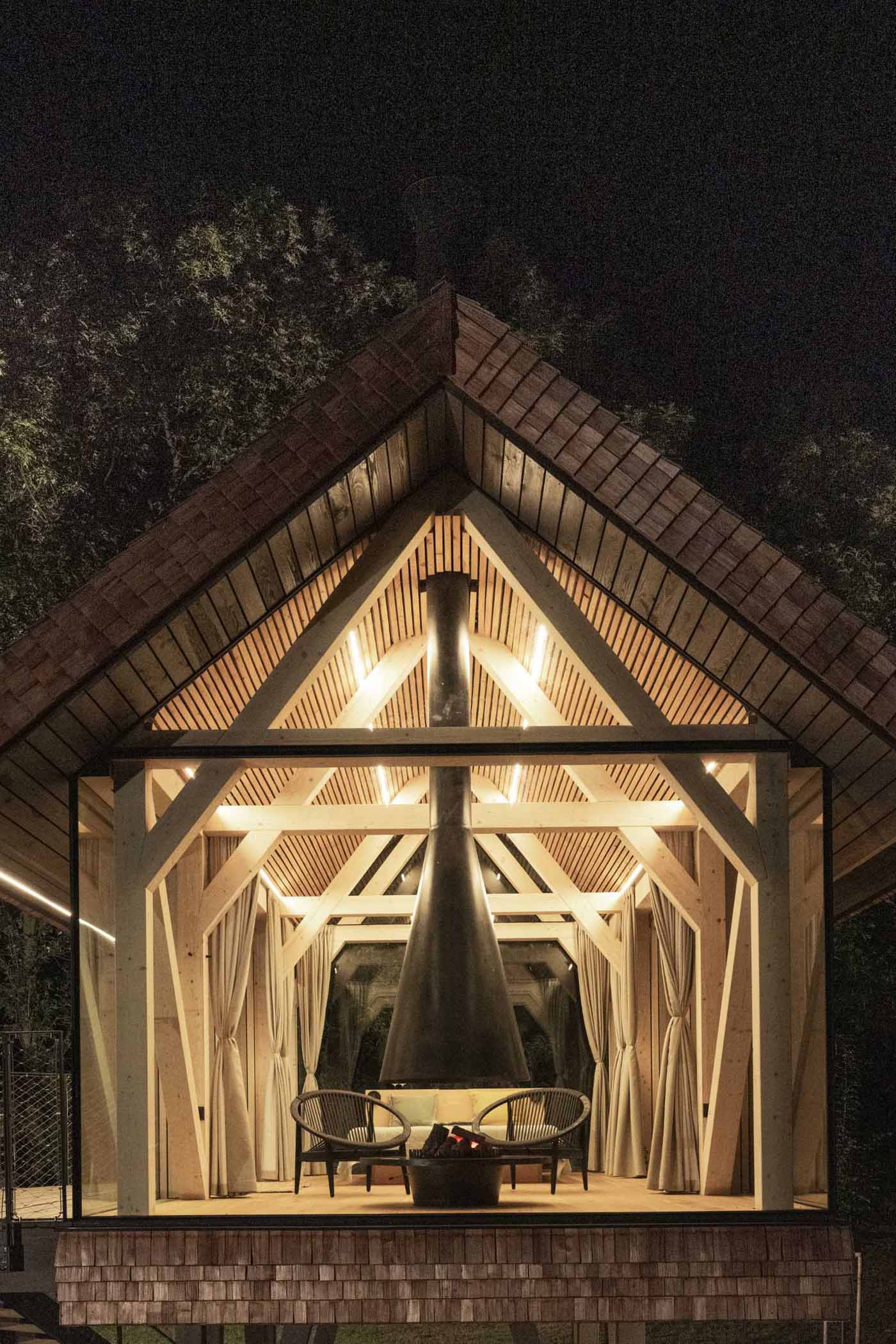
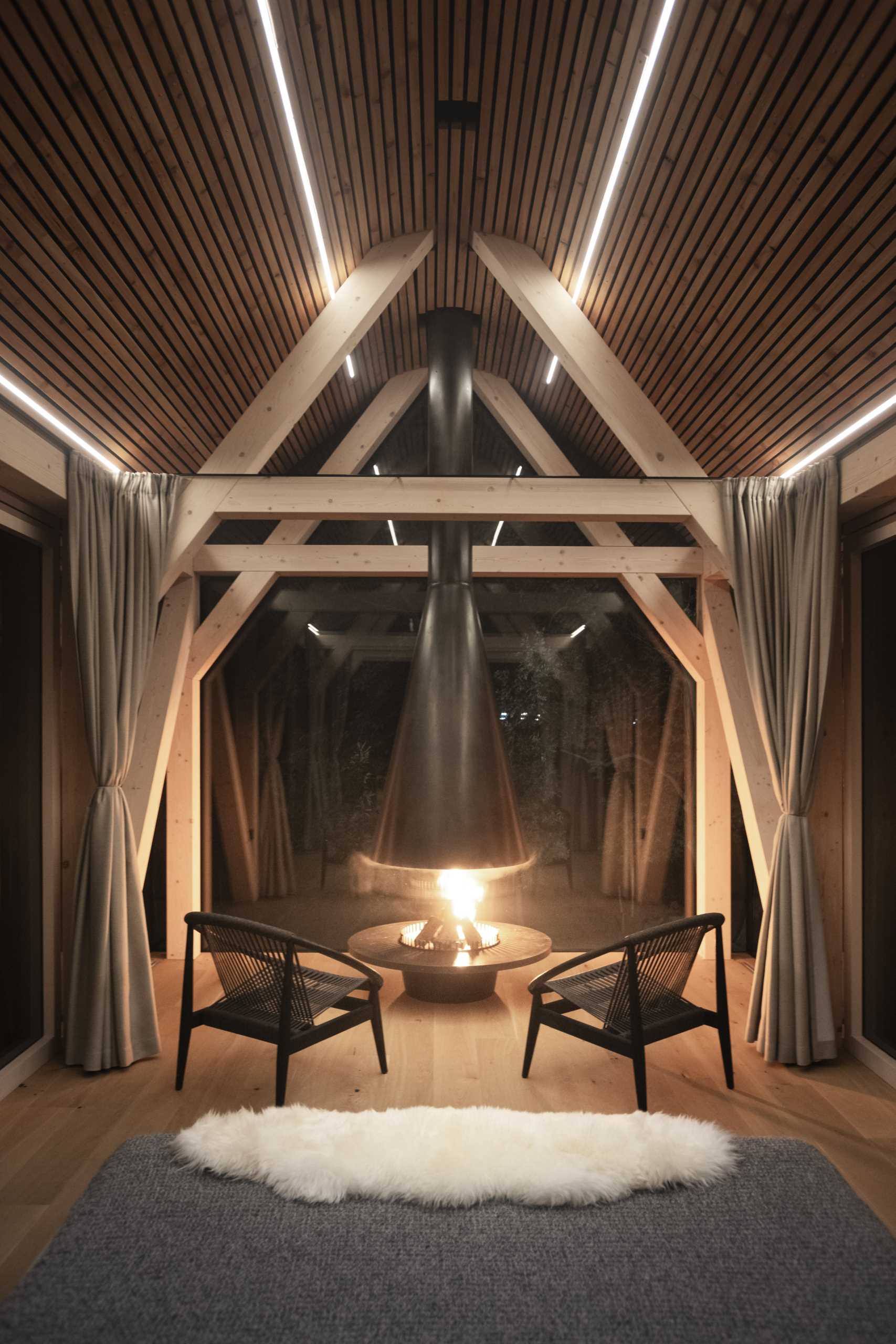
Photography by Jakub Hrab | Credits: 2MAD Building s.r.o – construction, surfaces | Janosik – windows | DILO.work – railing | Vladimir Hlobil – roofing | Mikulas Horanek – fireplace | Ajnfach – furniture
Source: Contemporist

