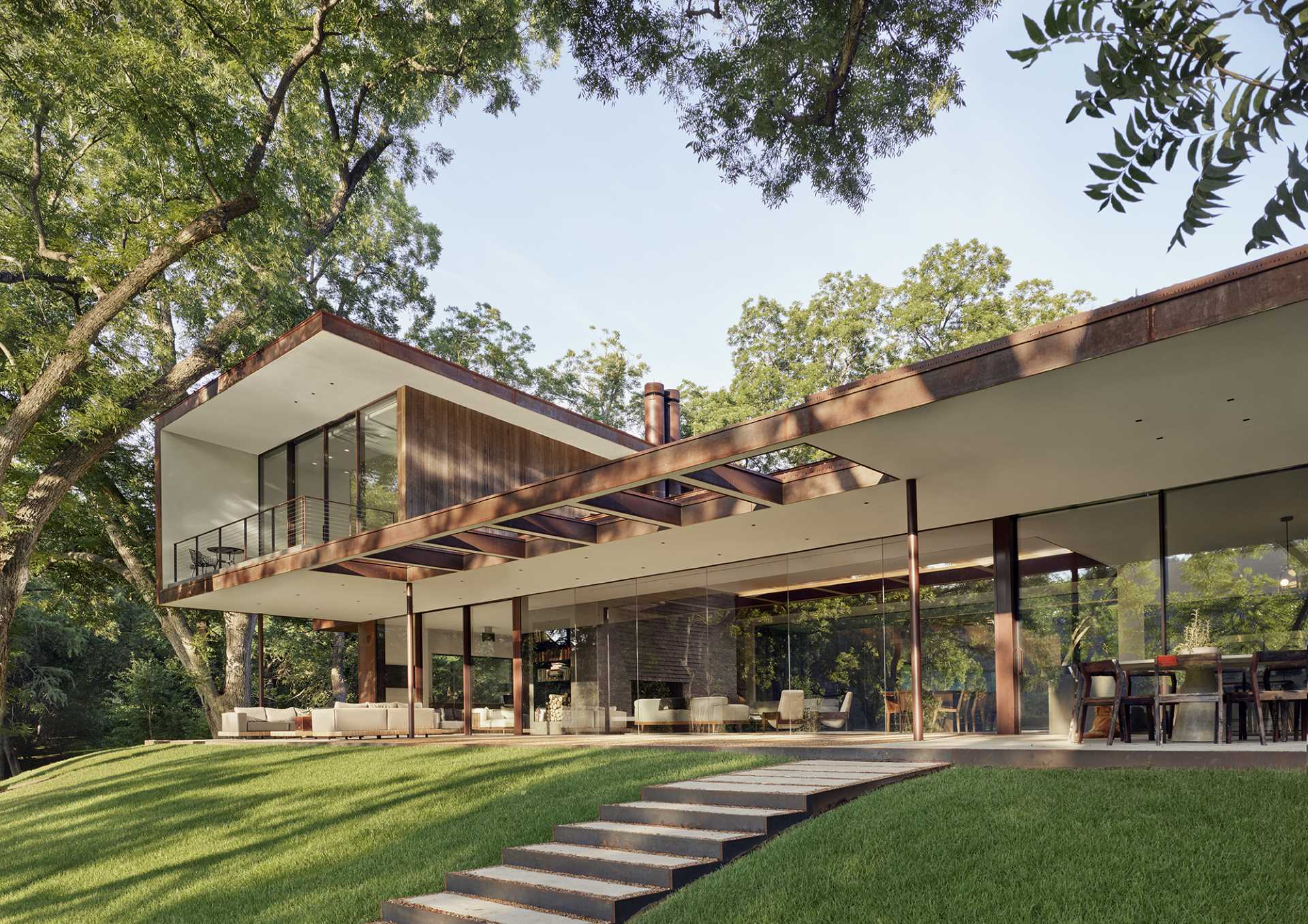
Photography by Casey Dunn
Miró Rivera Architects has shared photos of a home they completed in Austin, Texas, which overlooks a sweeping lawn shaded by towering native pecan and bald cypress trees.
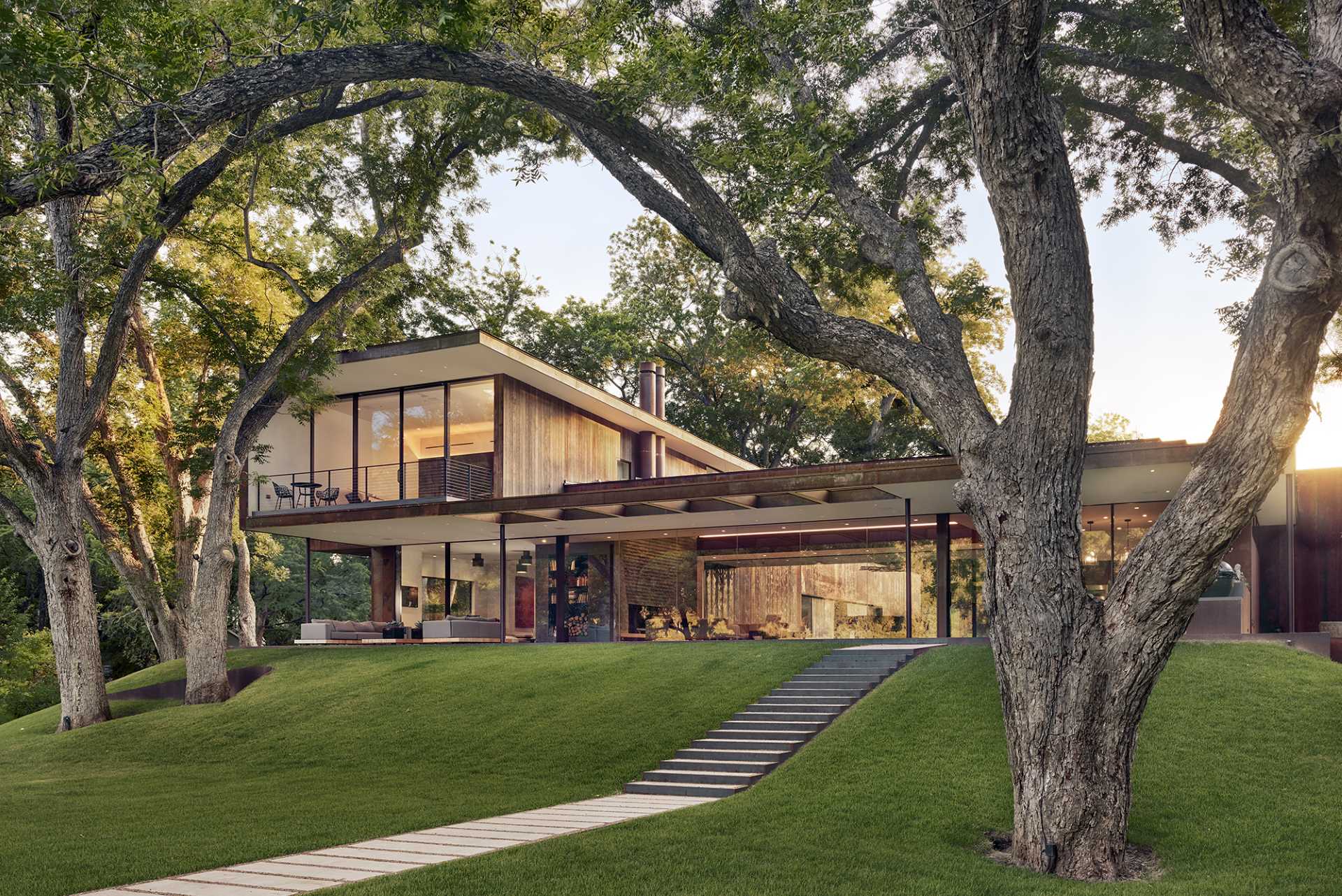
Photography by Casey Dunn
The house is comprised of two wings flanking a central courtyard and connected by a glass volume, while the exterior is clad in weathering steel and treated ash wood.
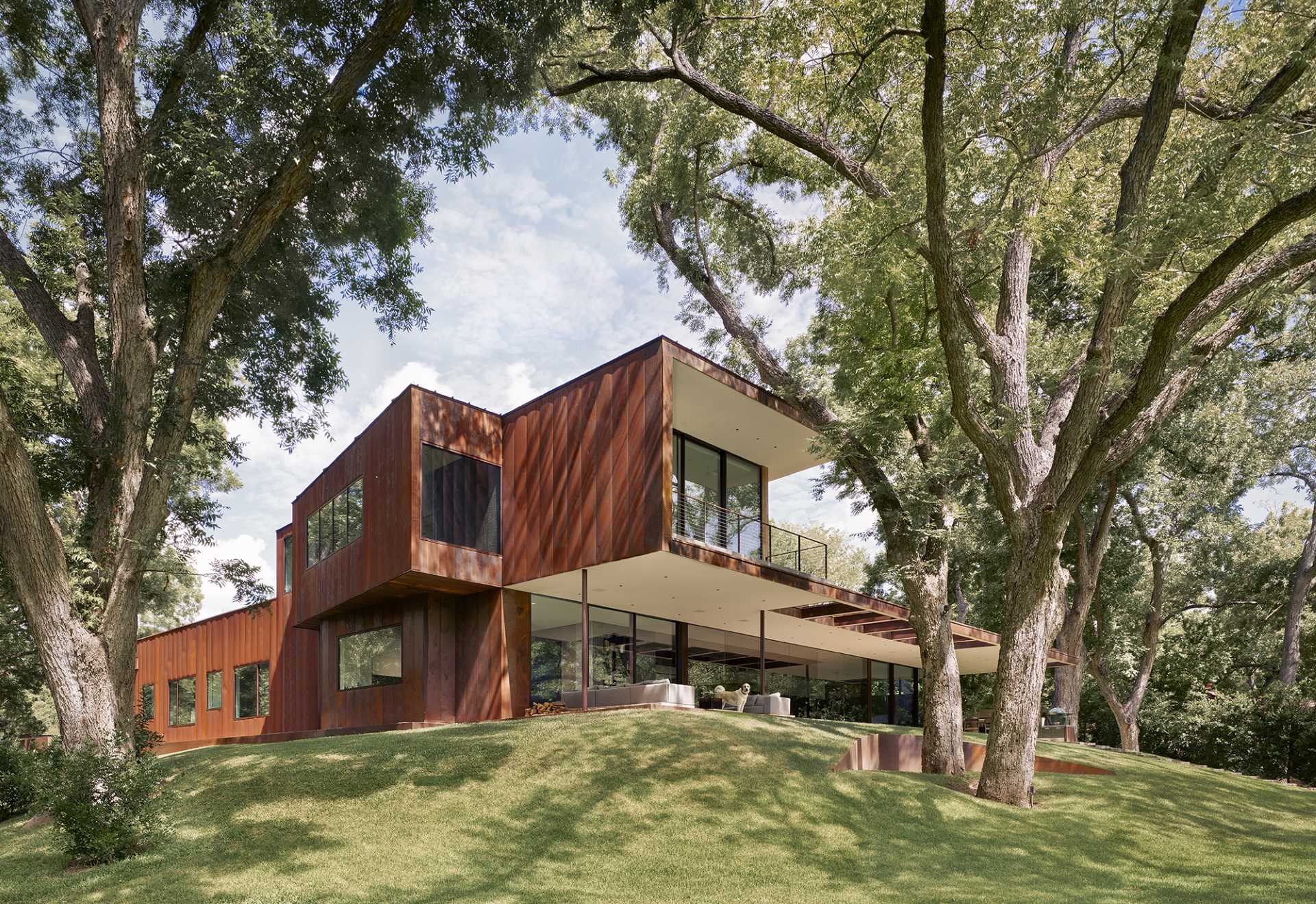
Photography by Casey Dunn
Steps flanked by colorful native flowerbeds lead down into the welcoming courtyard, where windows provide a glimpse of the owner’s art collection.
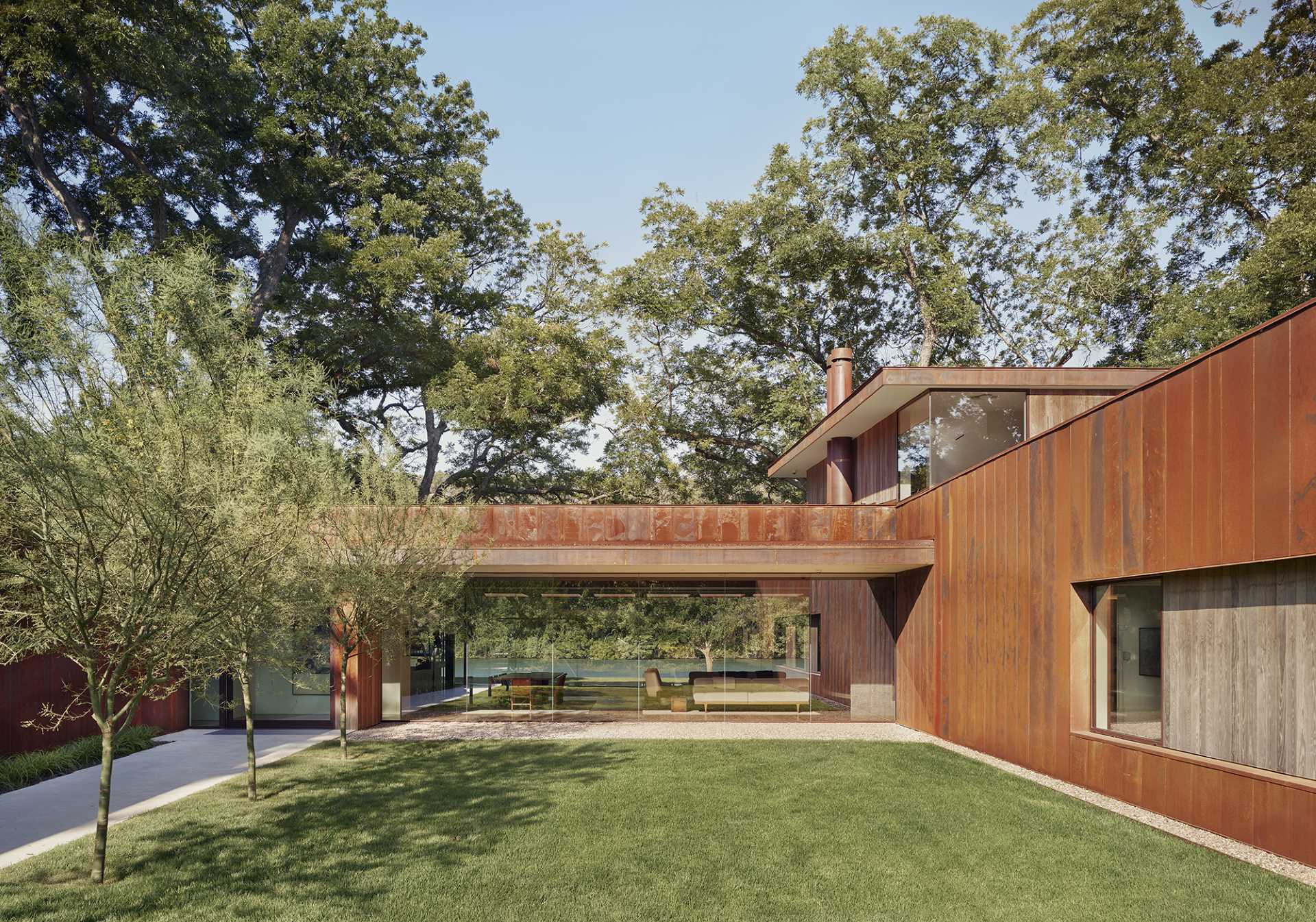
Photography by Casey Dunn
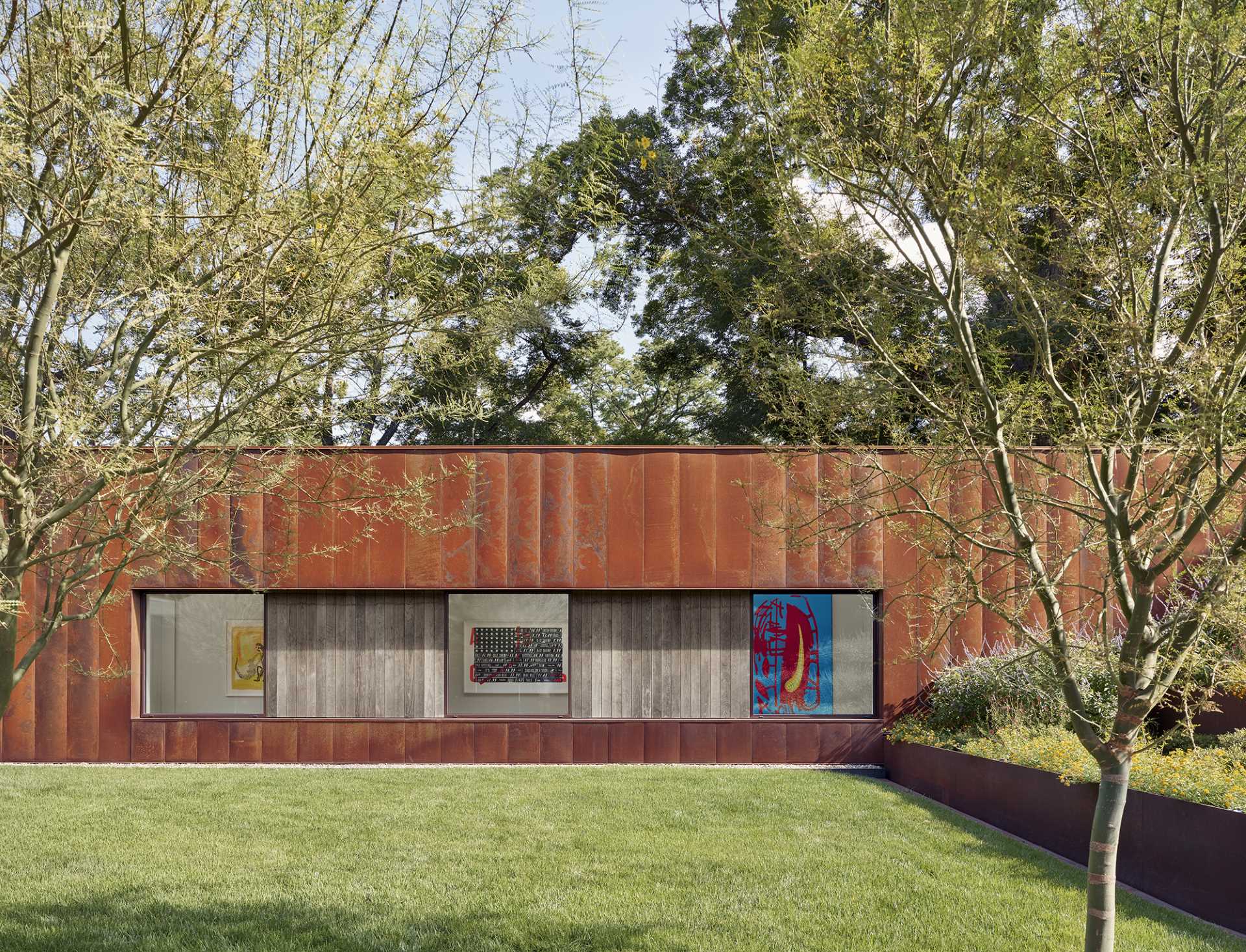
Photography by Casey Dunn
Here’s a close-up view of the weathering steel, the wood accents, and windows, all of which help to create a modern appearance.
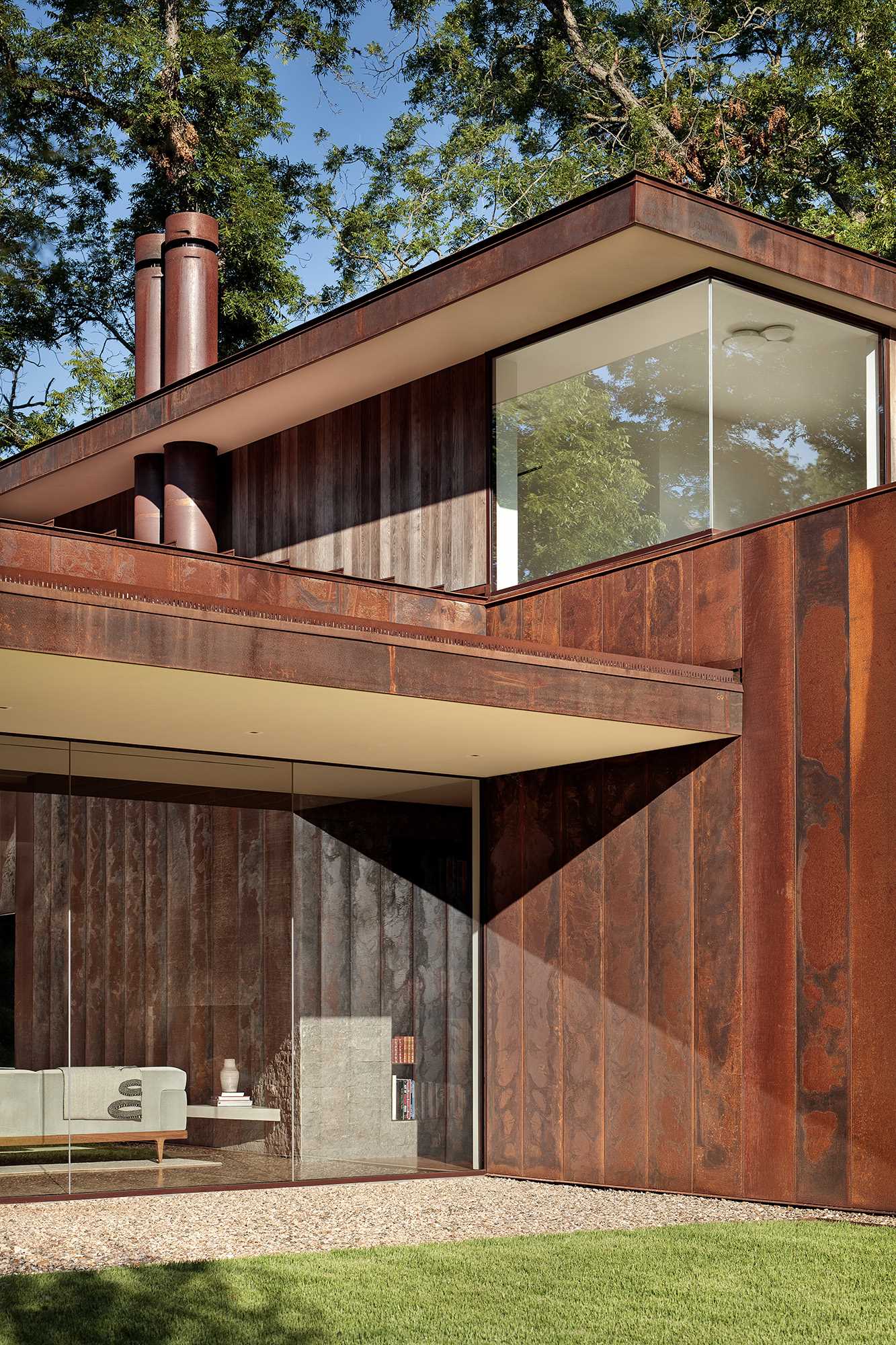
Photography by Paul Finkel | Piston Design
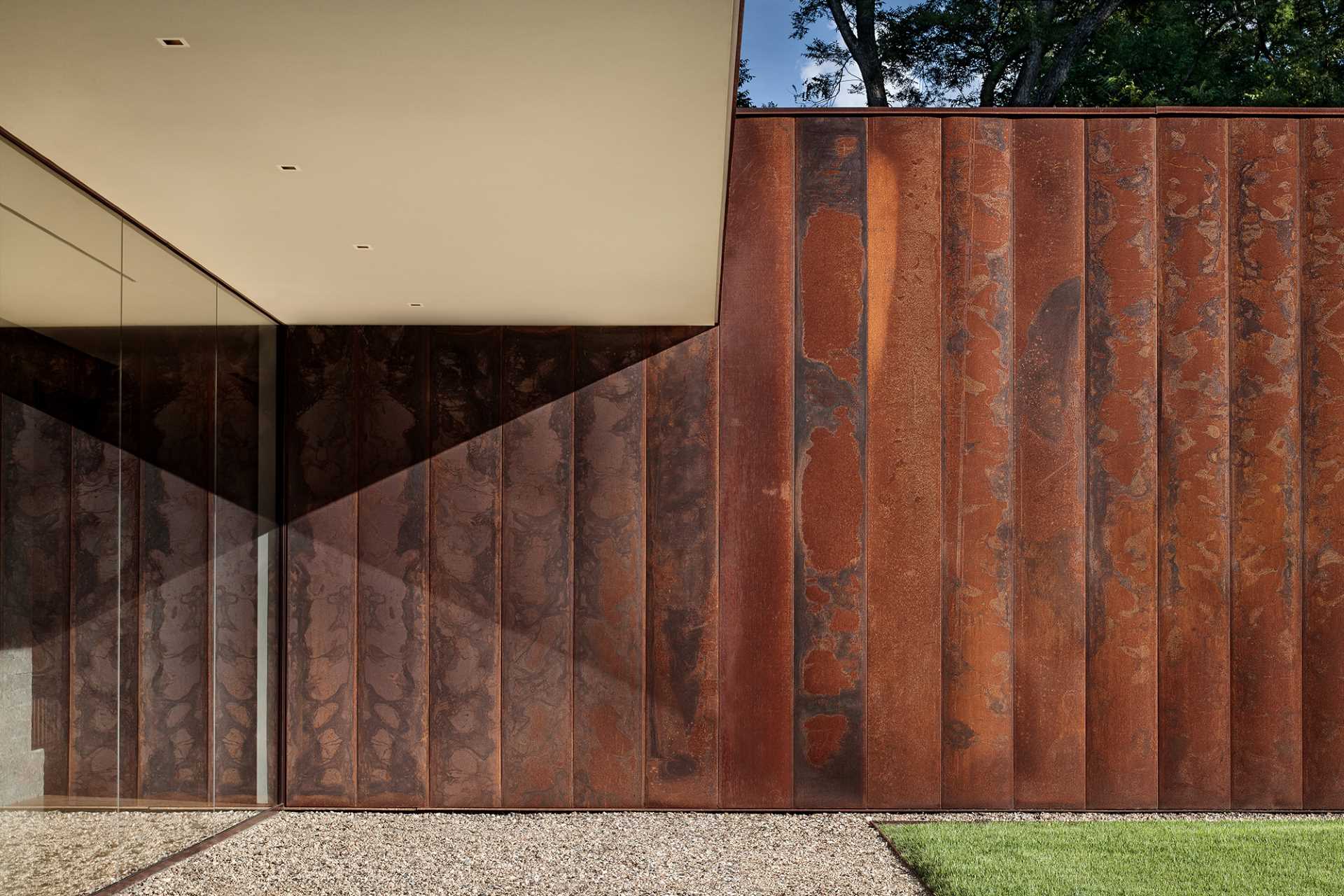
Photography by Paul Finkel | Piston Design
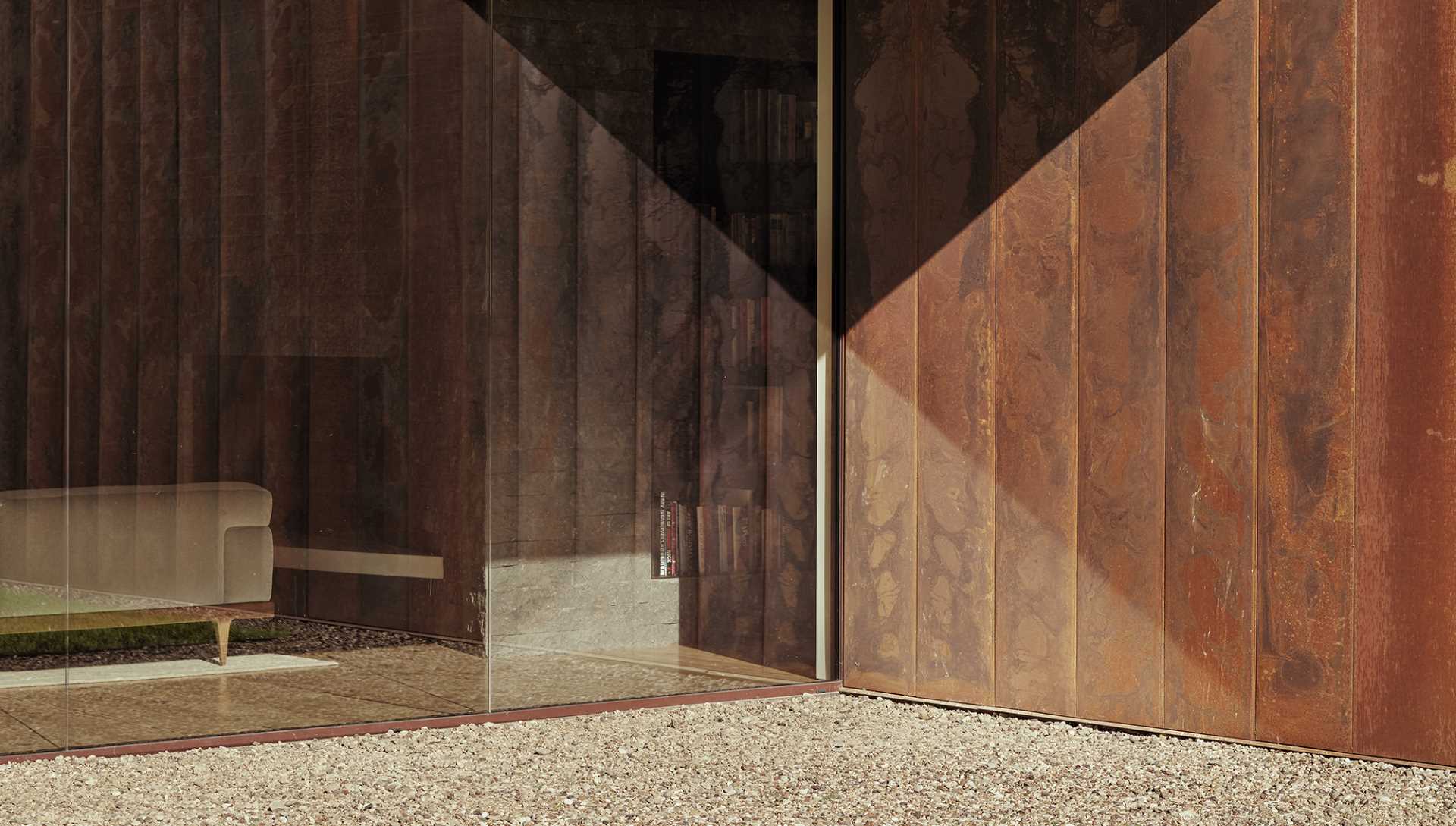
Photography by Casey Dunn
From above, you can see the layout of the home, with the swimming pool positioned in the yard.
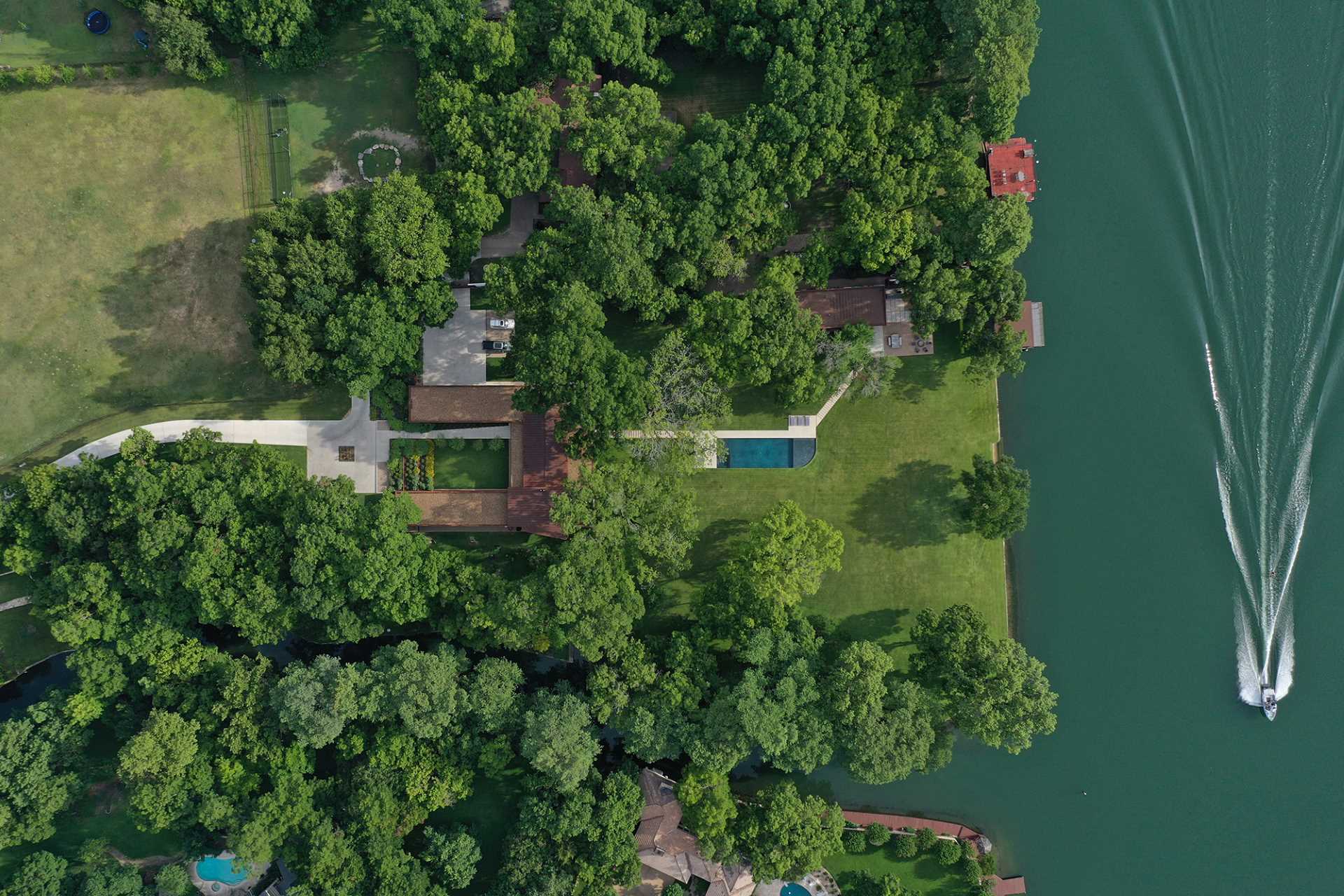
Photography by Bud Franck
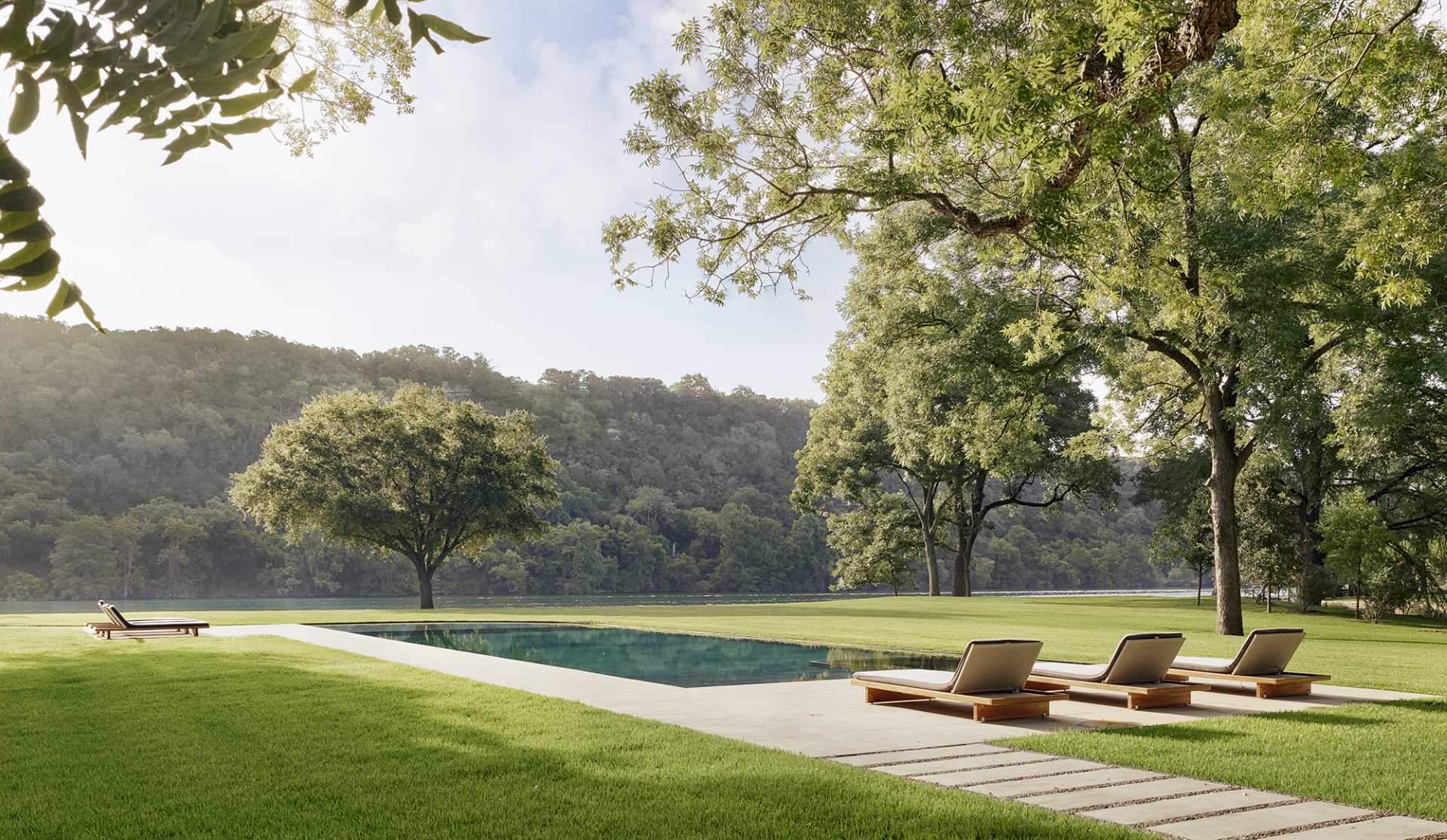
Photography by Casey Dunn
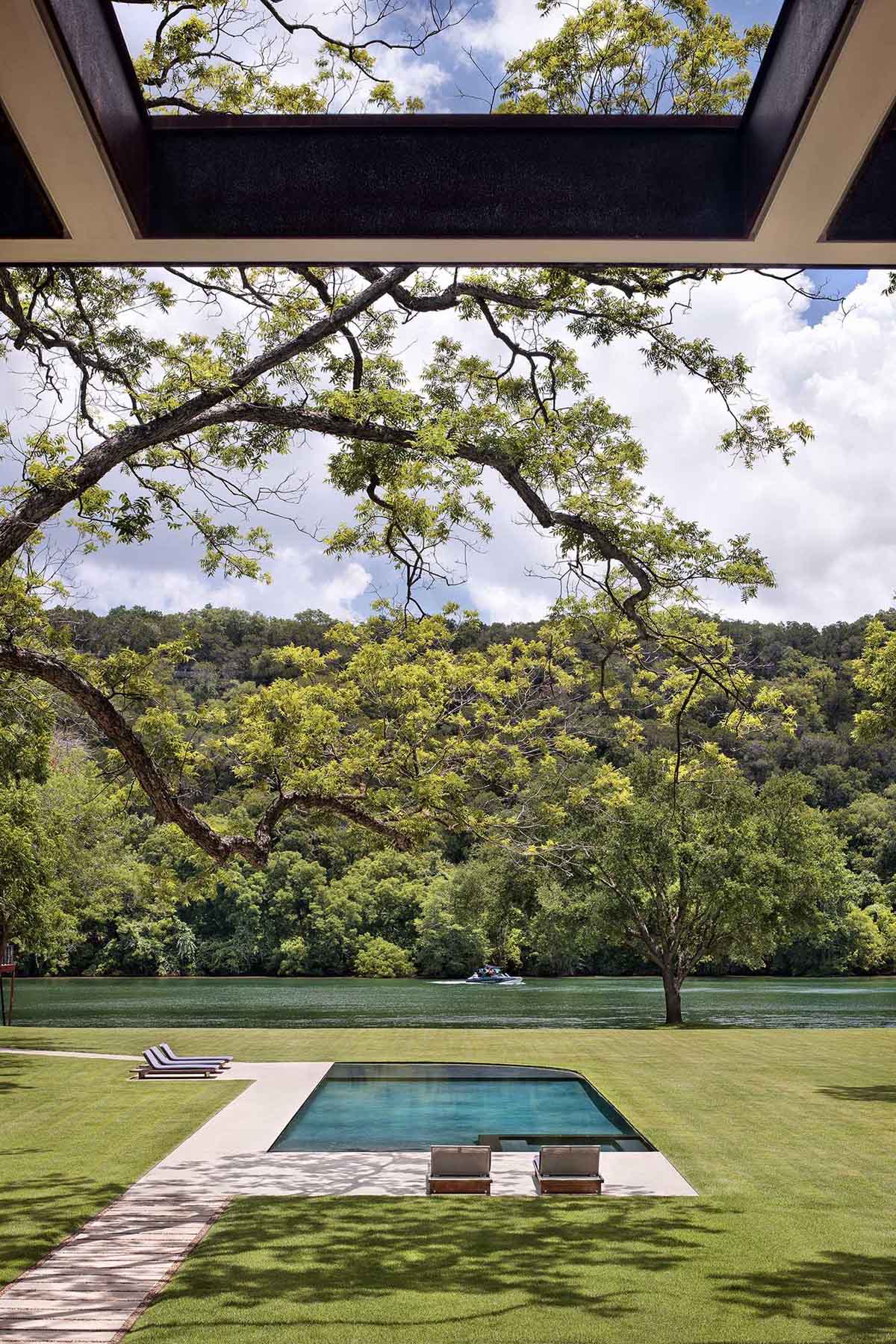
Photography by Paul Finkel | Piston Design
A path lined with Palo Verde trees leads to the entryway with a ten-foot-tall, pivoting glass front door.
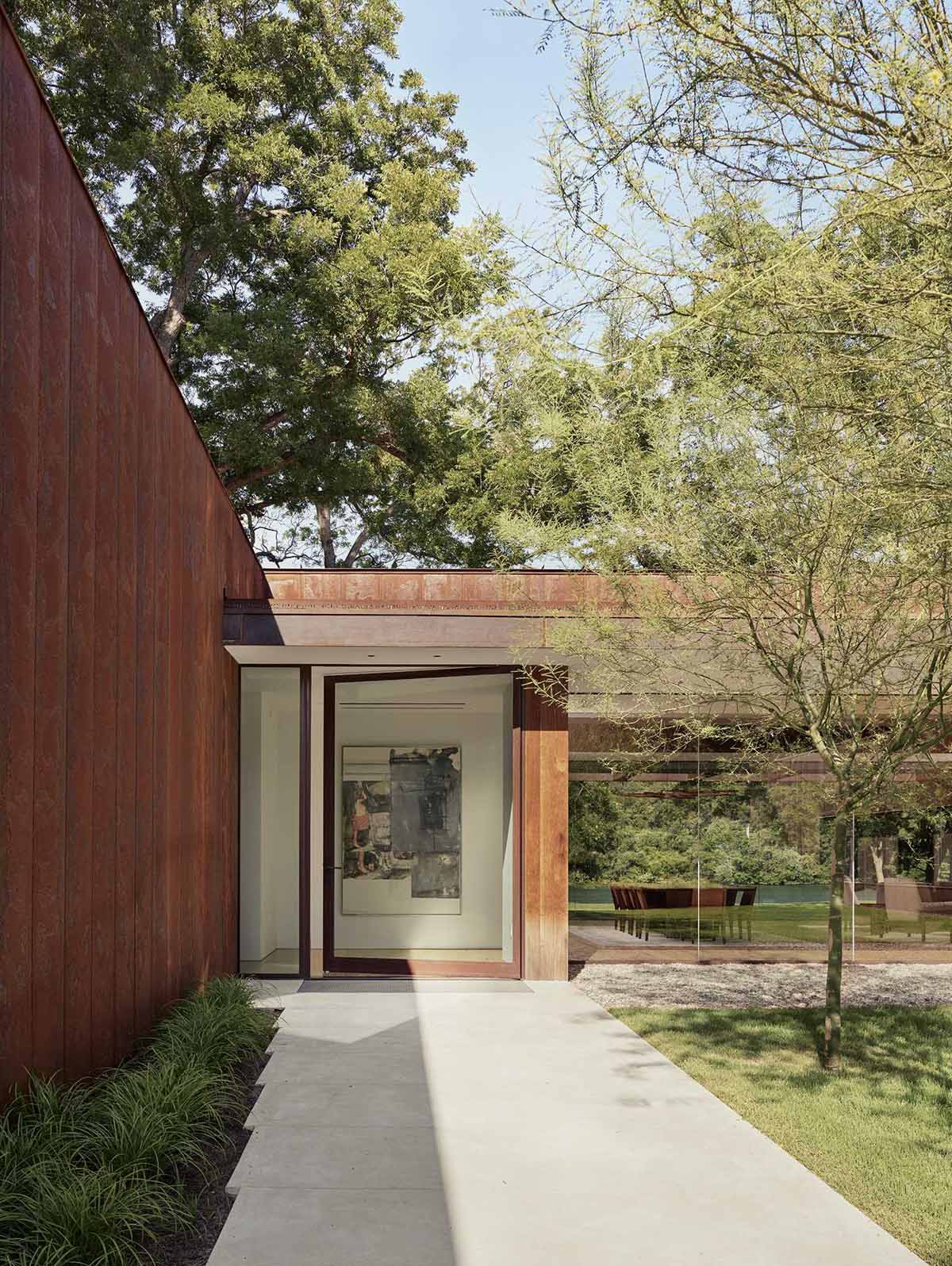
Photography by Casey Dunn
The centerpiece of the residence is the 1,000-square-foot great room that includes two walls of butt-glazed, floor-to-ceiling glass allowing views from and through the main living spaces to the landscape, while deep overhangs protect the interiors from the harsh summer sun.
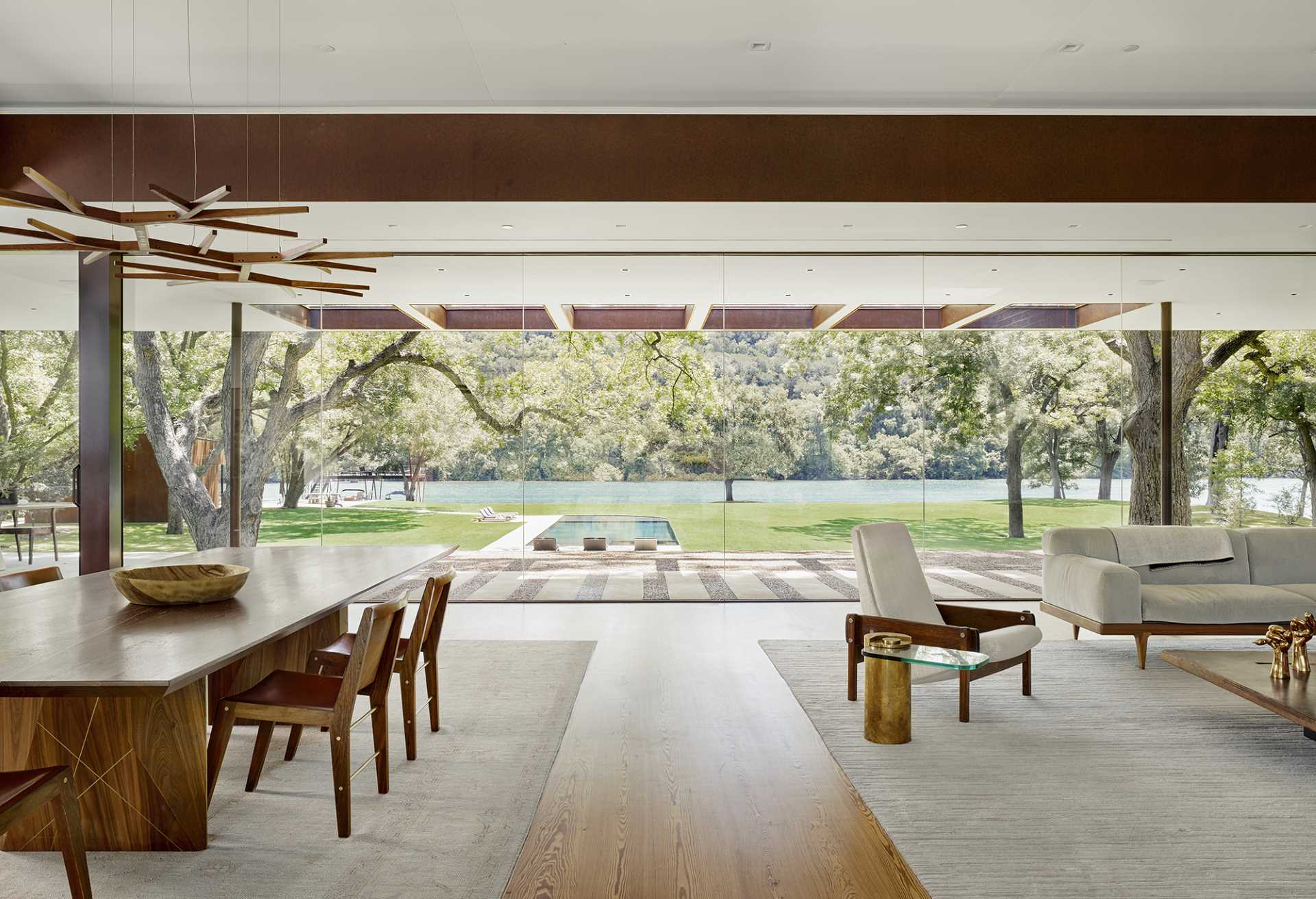
Photography by Casey Dunn
The living room is anchored by a sculptural charcoal limestone fireplace, while a tray ceiling unifies and accentuates the living and dining areas. The floors are surfaced with wide planks of reclaimed long-leaf pine.
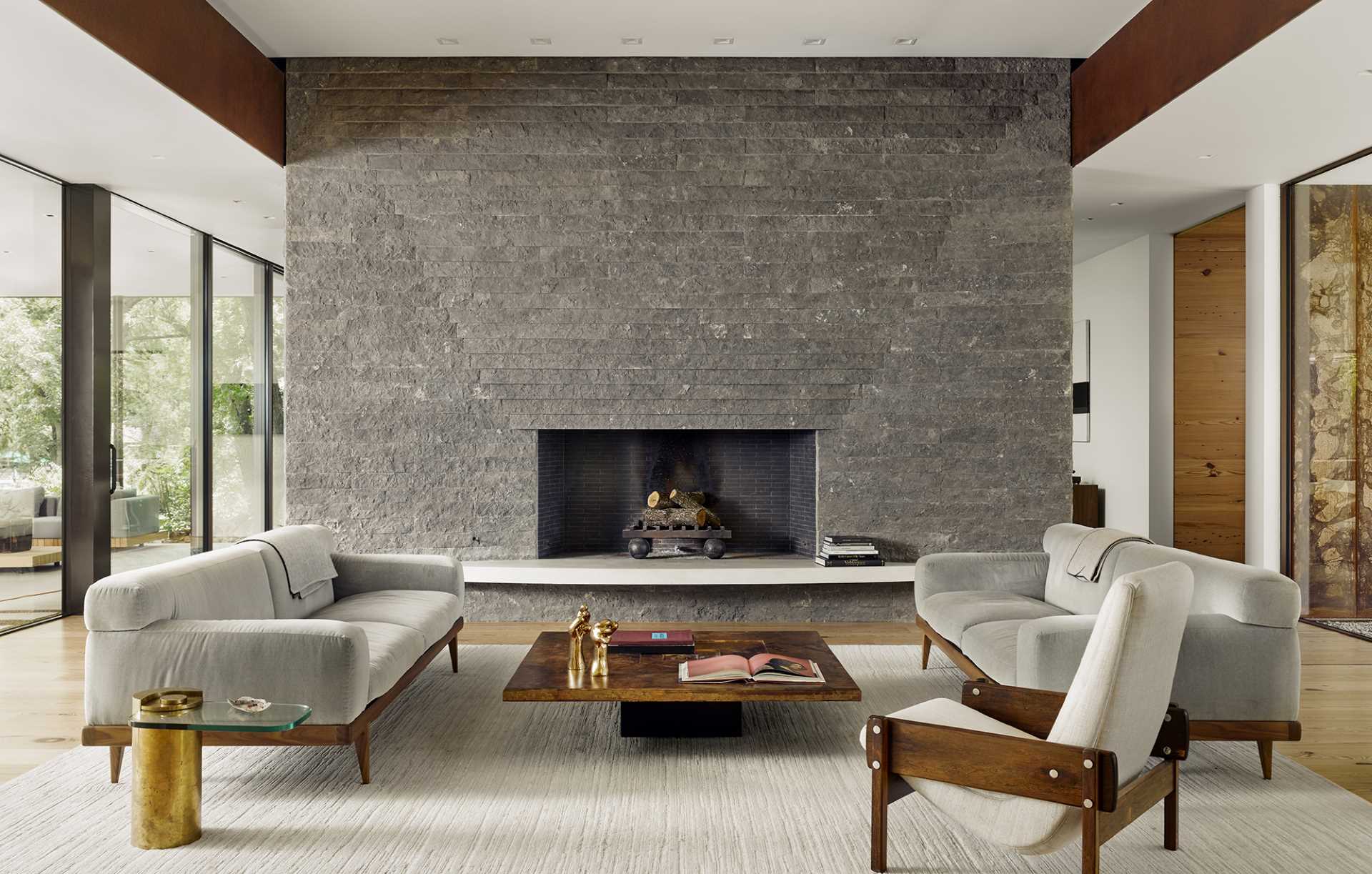
Photography by Casey Dunn
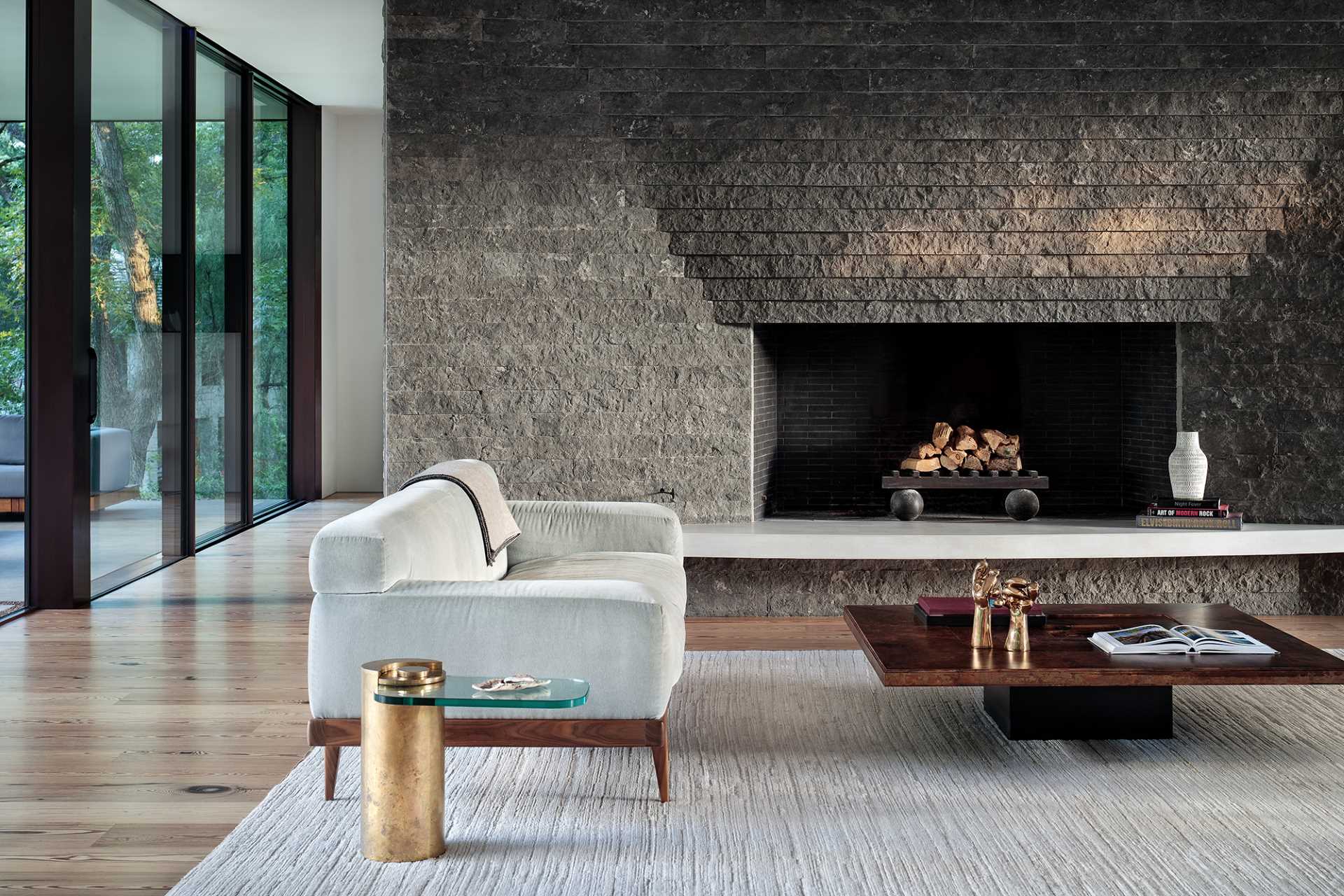
Photography by Paul Finkel | Piston Design
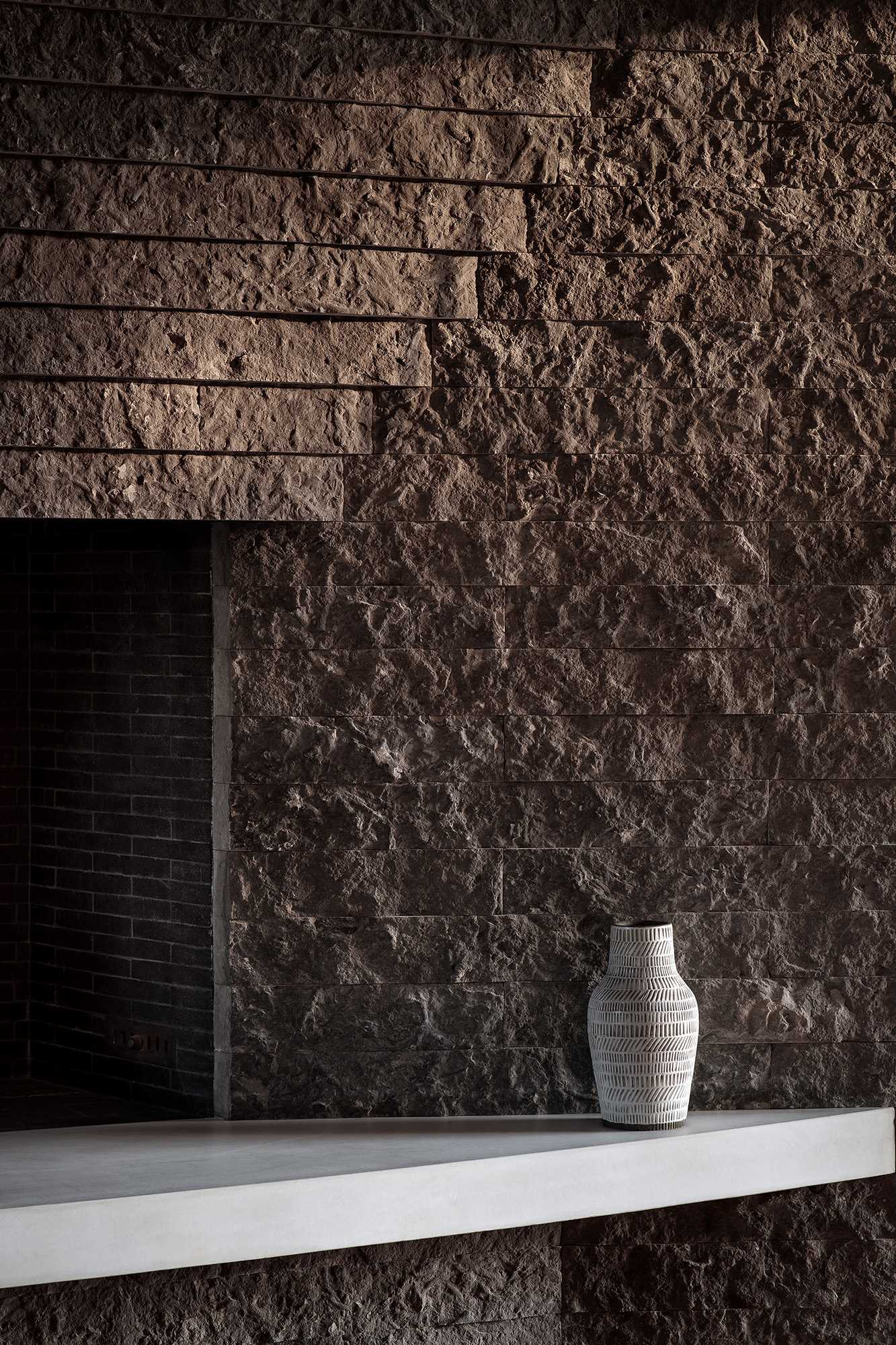
Photography by Paul Finkel | Piston Design
The fireplace separates the great room from the informal media room, where the owner watches movies and spins records. Steel bookshelves are nestled into both sides of the limestone fireplace surround.
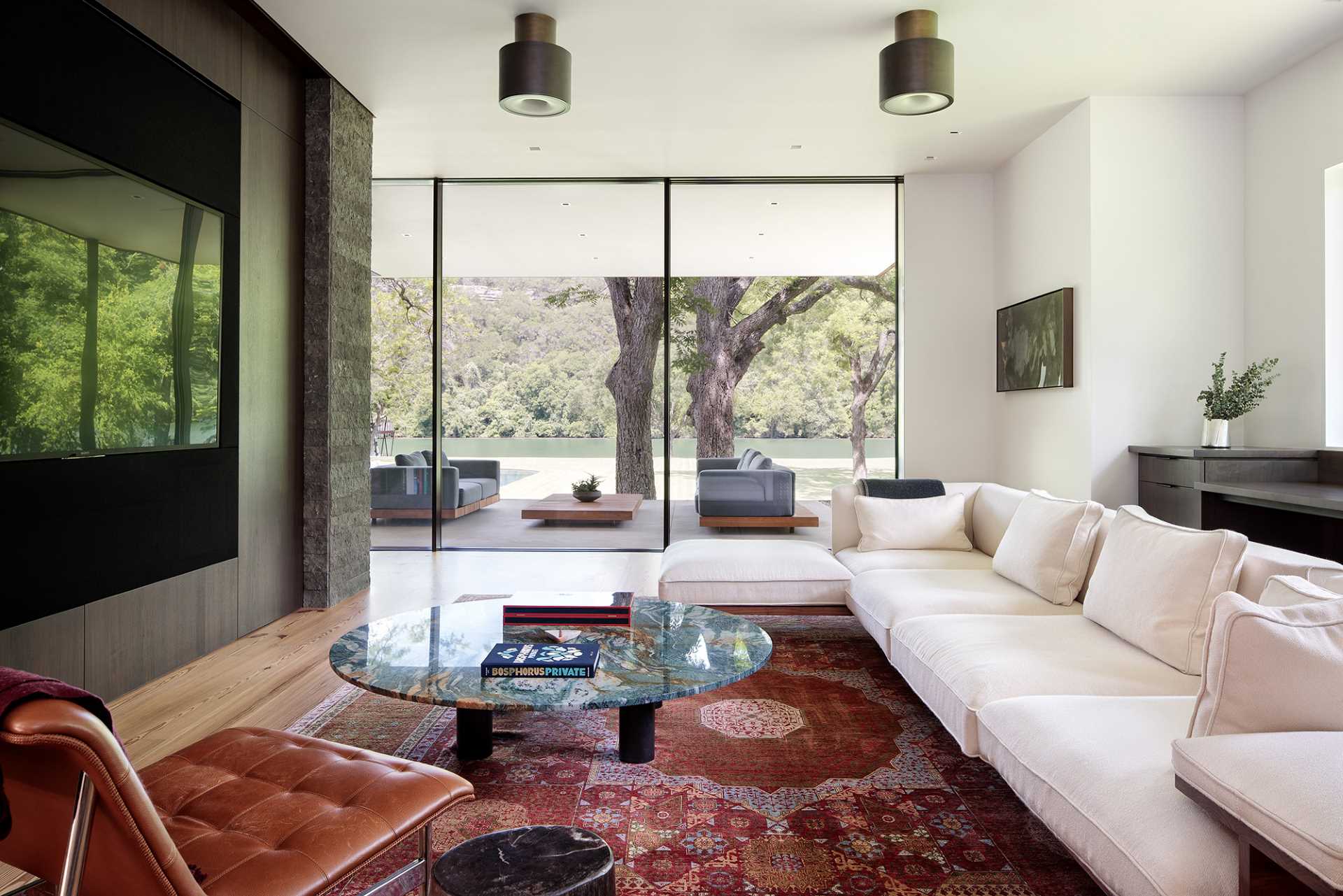
Photography by Paul Finkel | Piston Design
In the kitchen, clerestory windows provide natural light, and there’s a large island with barstool seating. Sliding doors allow the space to be opened up to an outdoor grilling and dining area.
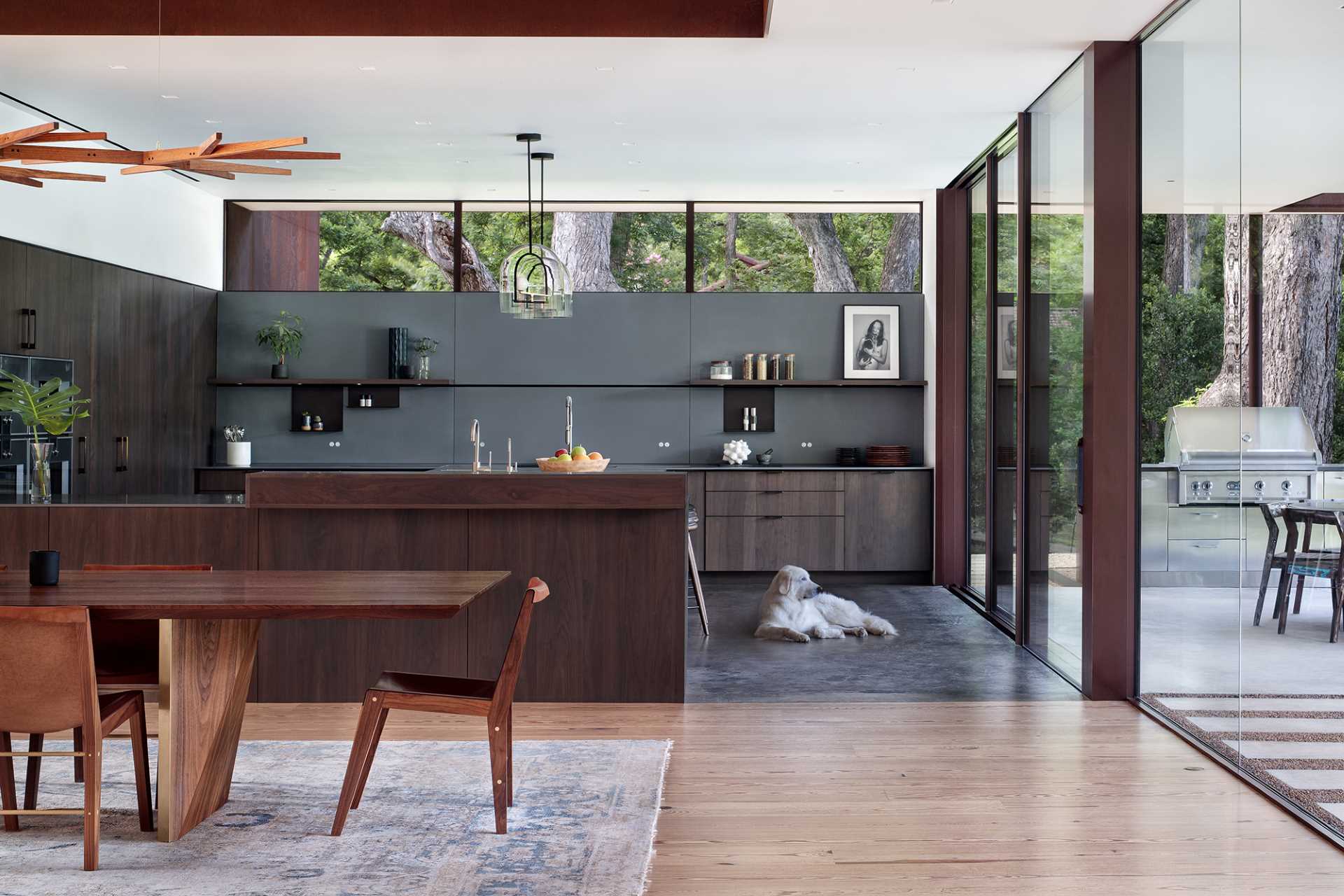
Photography by Paul Finkel | Piston Design
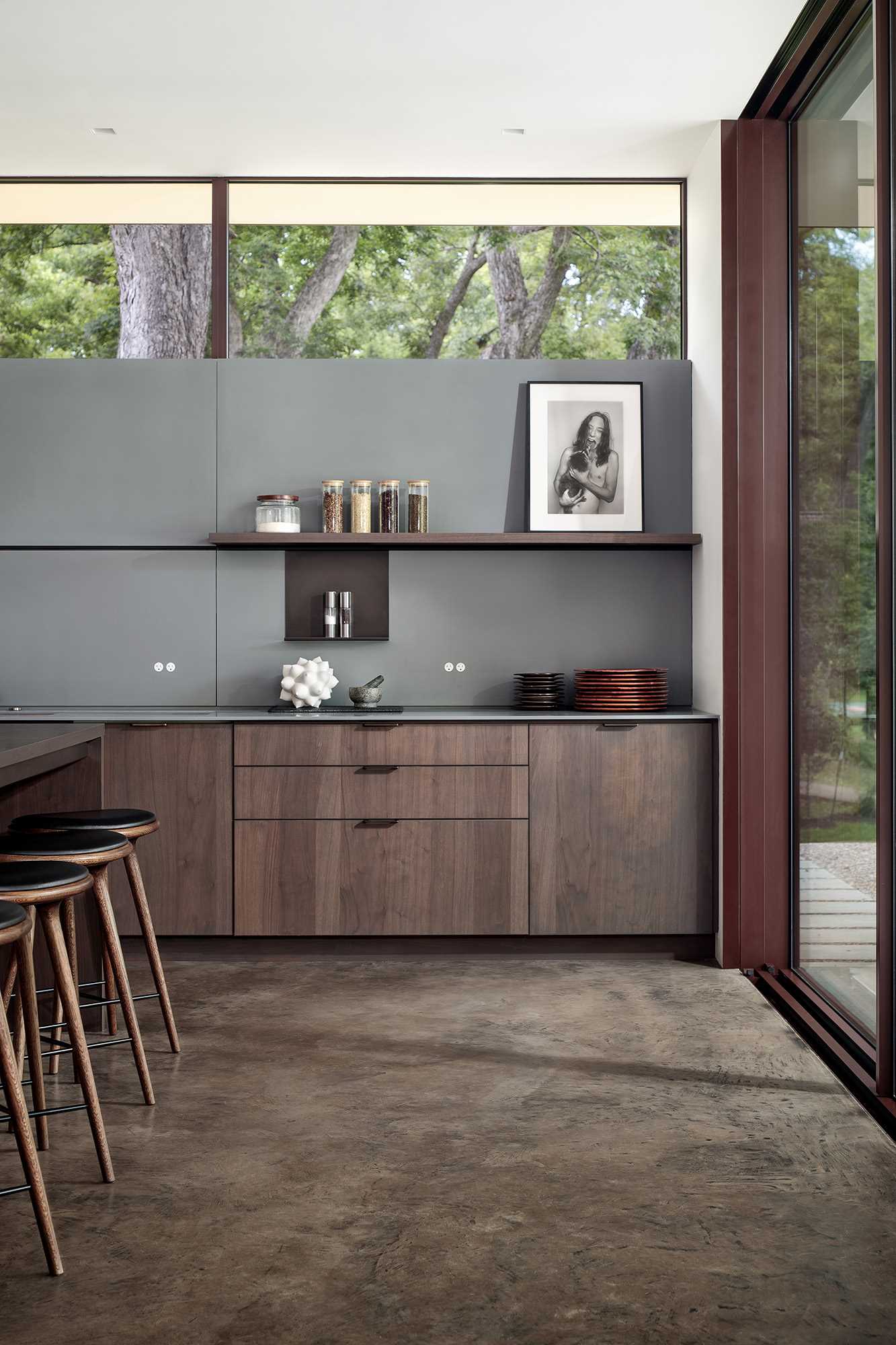
Photography by Paul Finkel | Piston Design
Steel bookshelves are nestled into both sides of the limestone fireplace surround, while wood stairs connect to the bedrooms and bathrooms.
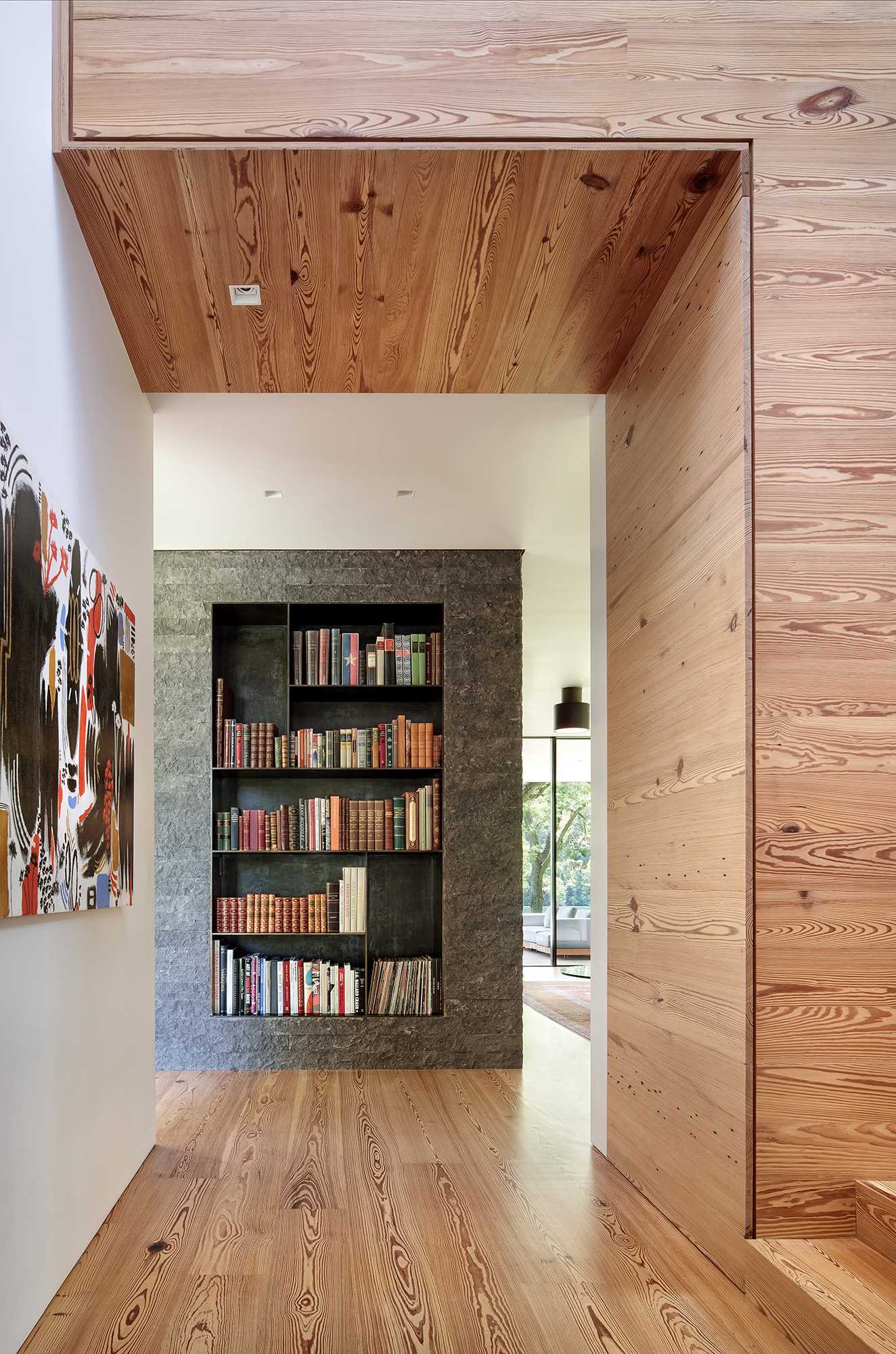
Photography by Paul Finkel | Piston Design
Finished with the same reclaimed long-leaf pine as the floors, the stairs are bathed in light from a clerestory window above a fluorescent artwork, and the weathering steel handrails conceal LED strip lights.
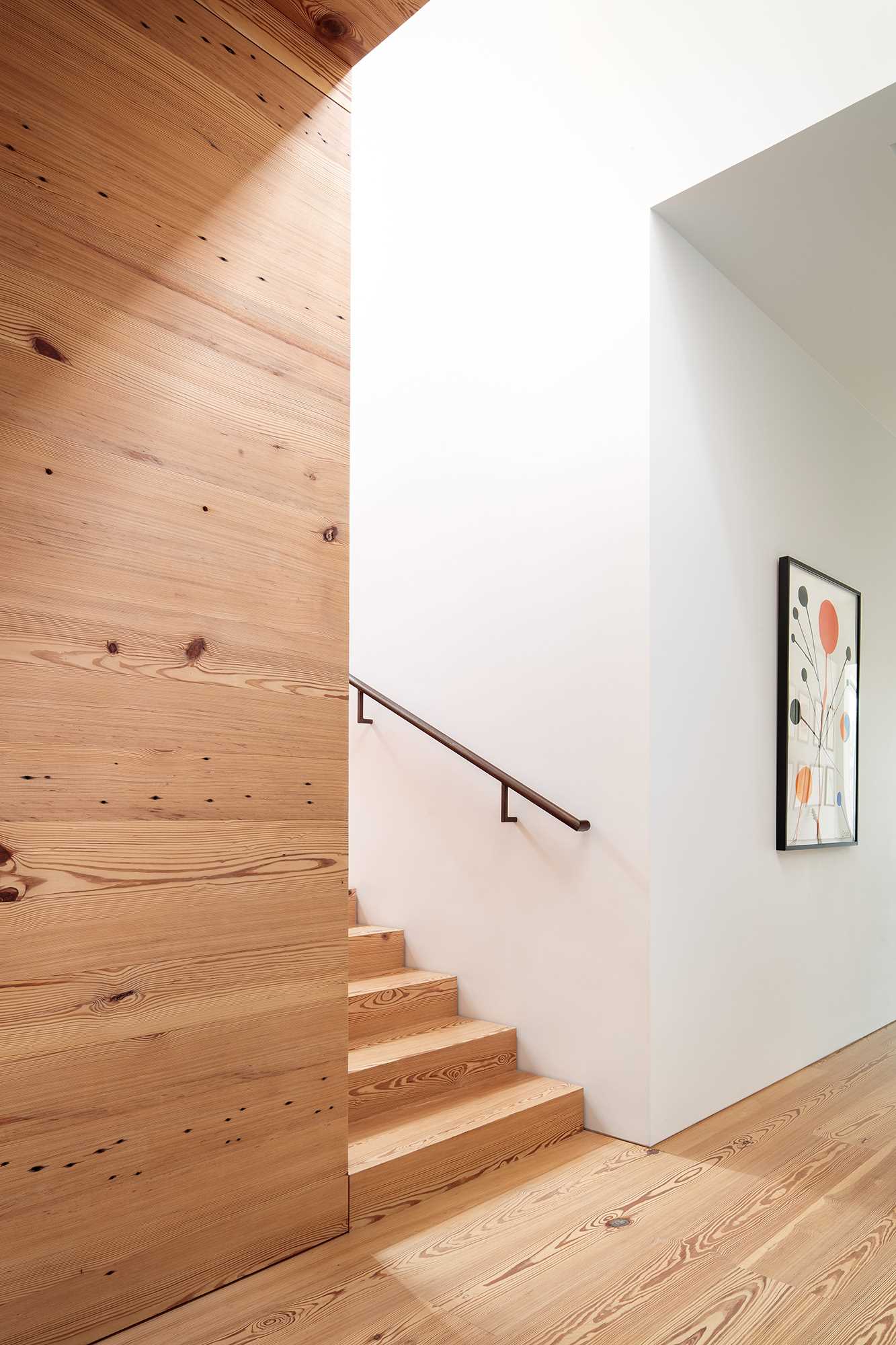
Photography by Paul Finkel | Piston Design
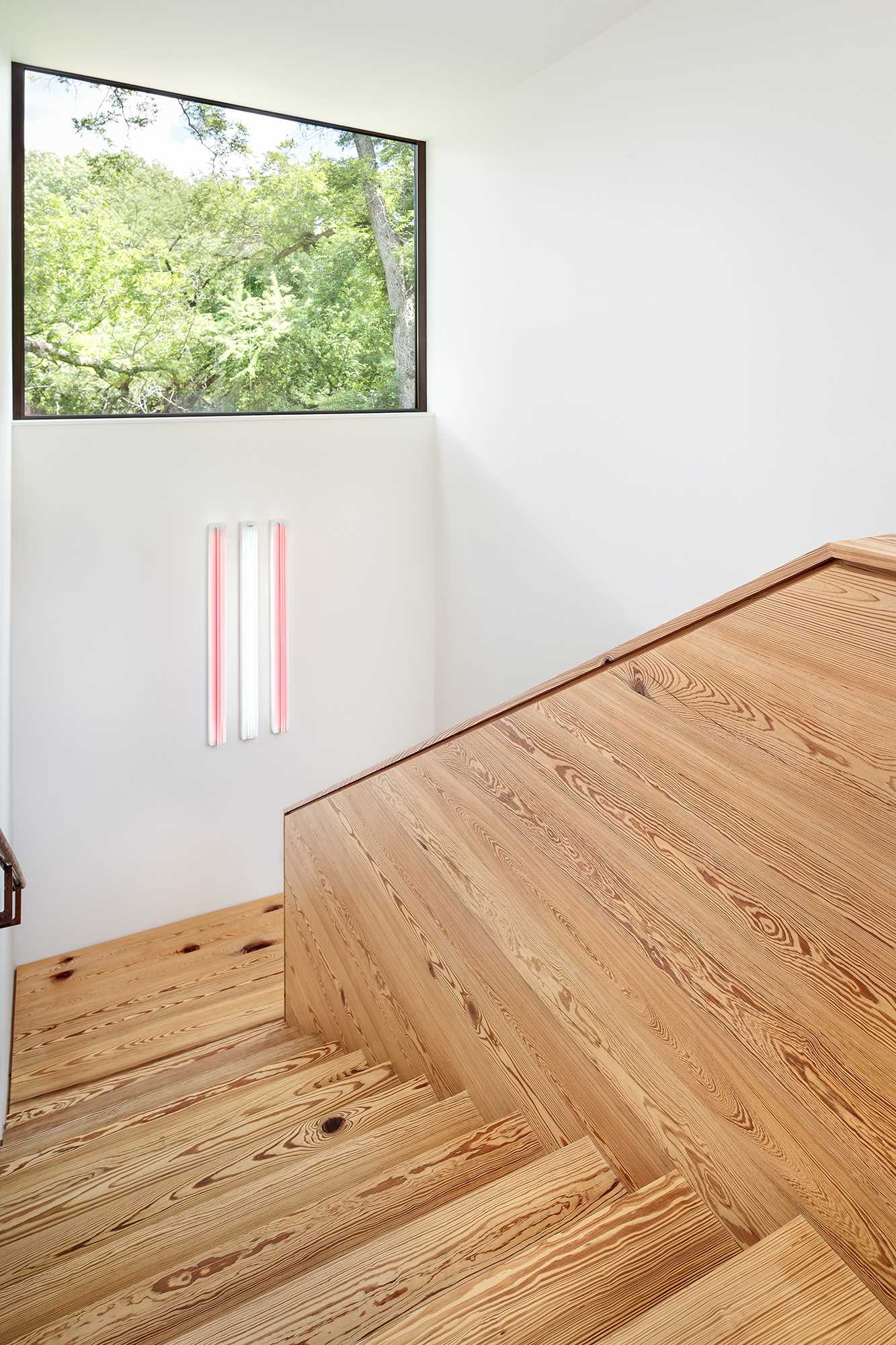
Photography by Casey Dunn
In the hallway, artwork adds a pop of color to the white walls.
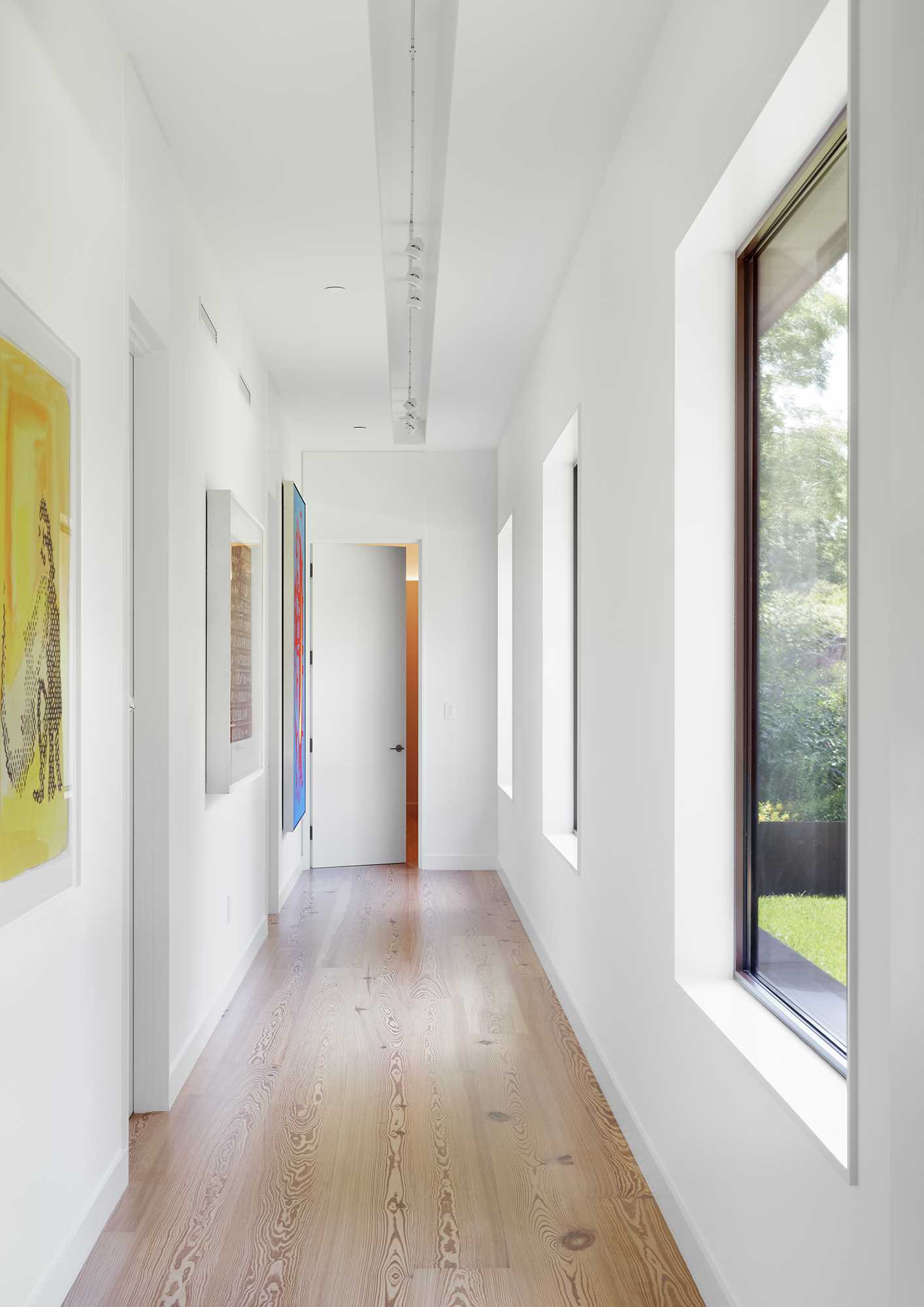
Photography by Casey Dunn
Upstairs, the primary suite embraces a palette of gray leather, rich walnut, and dark basalt.
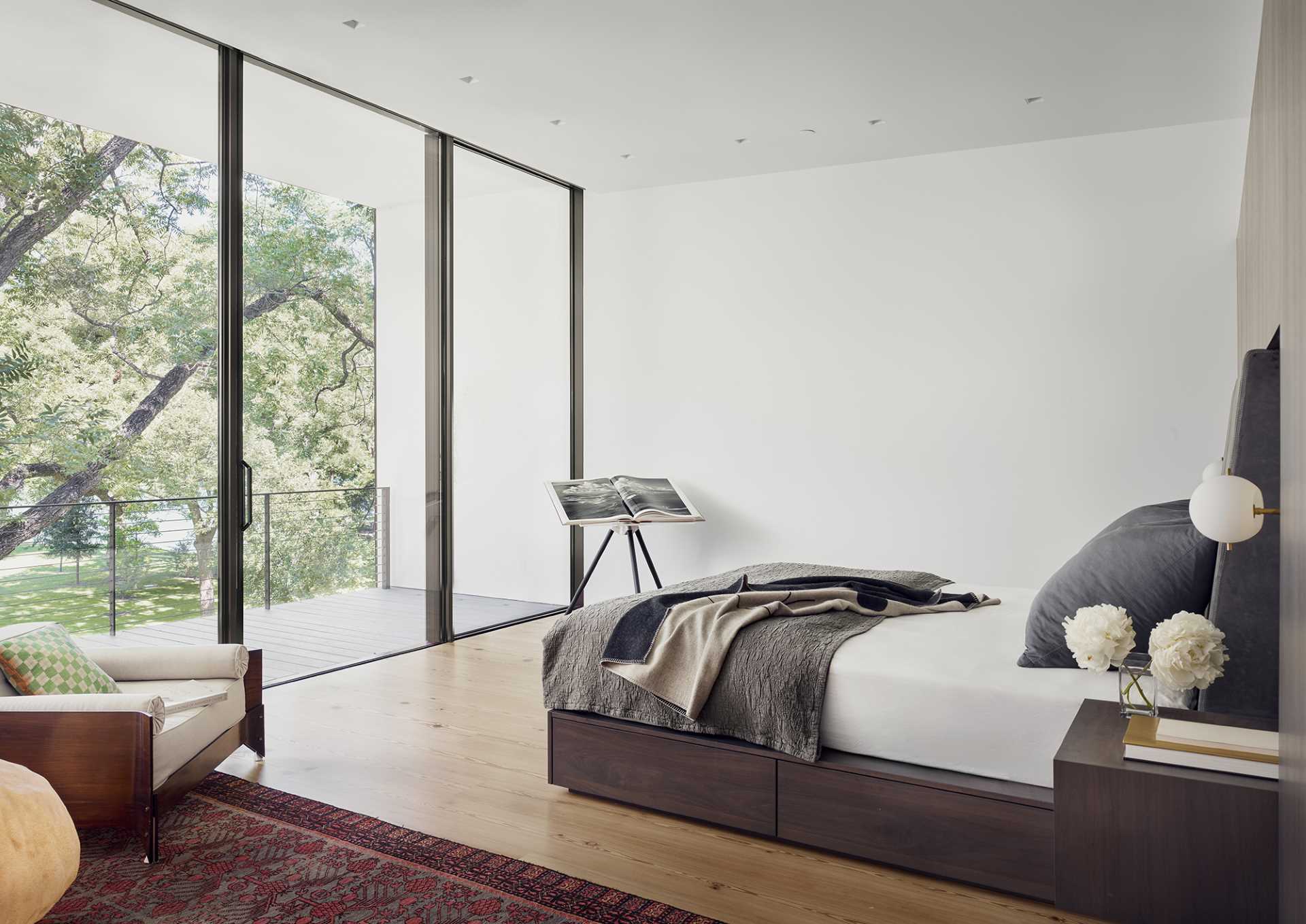
Photography by Casey Dunn
The primary bedroom opens up to a private balcony, while the shower features a large window screened by hanging boughs.
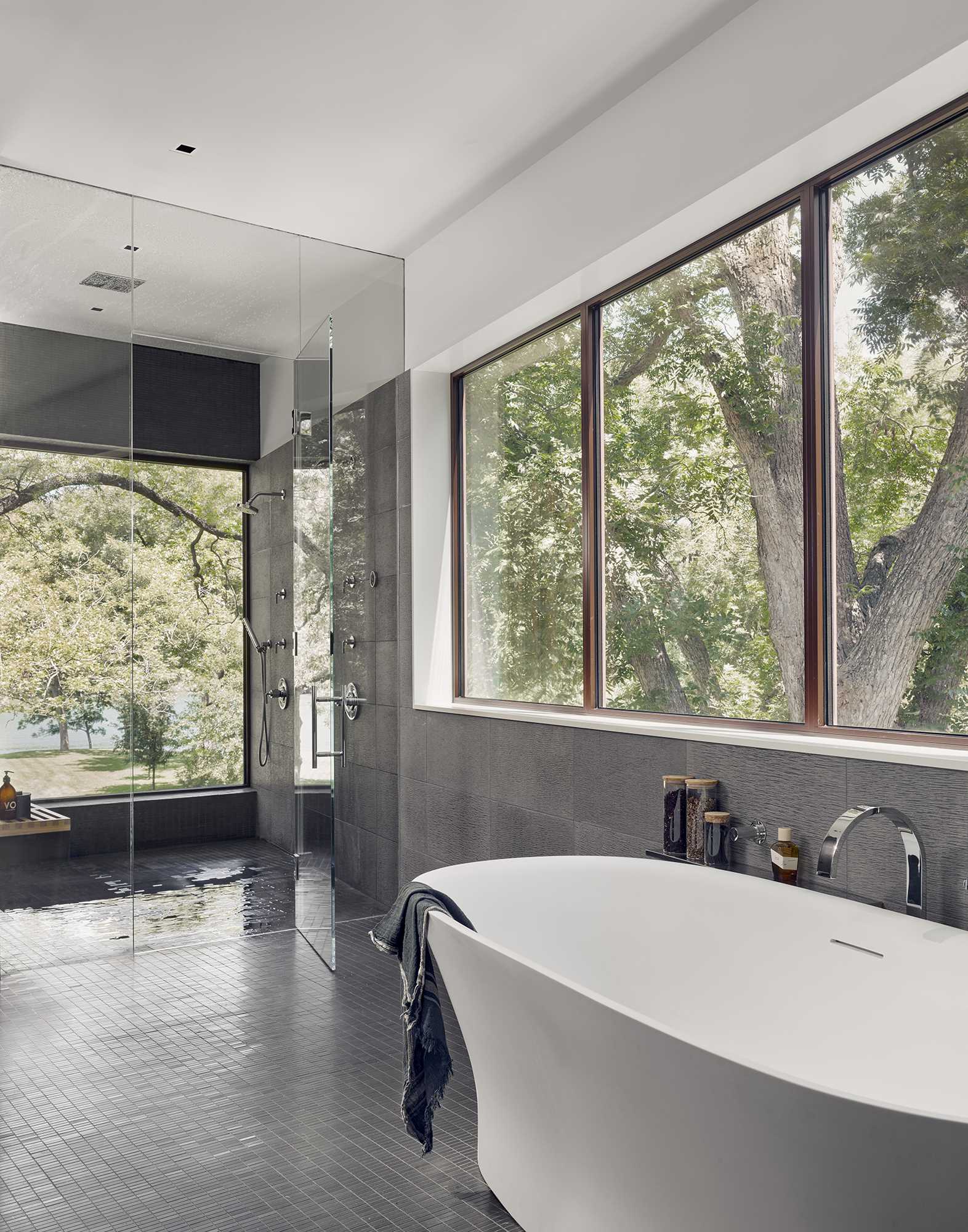
Photography by Casey Dunn || Architect: Miró Rivera Architects | Design Team: Juan Miró (FAIA LEED AP), Miguel Rivera (FAIA LEED AP), Ken Jones (AIA), Brooks Cavender, Taylor Odell
Source: Contemporist

