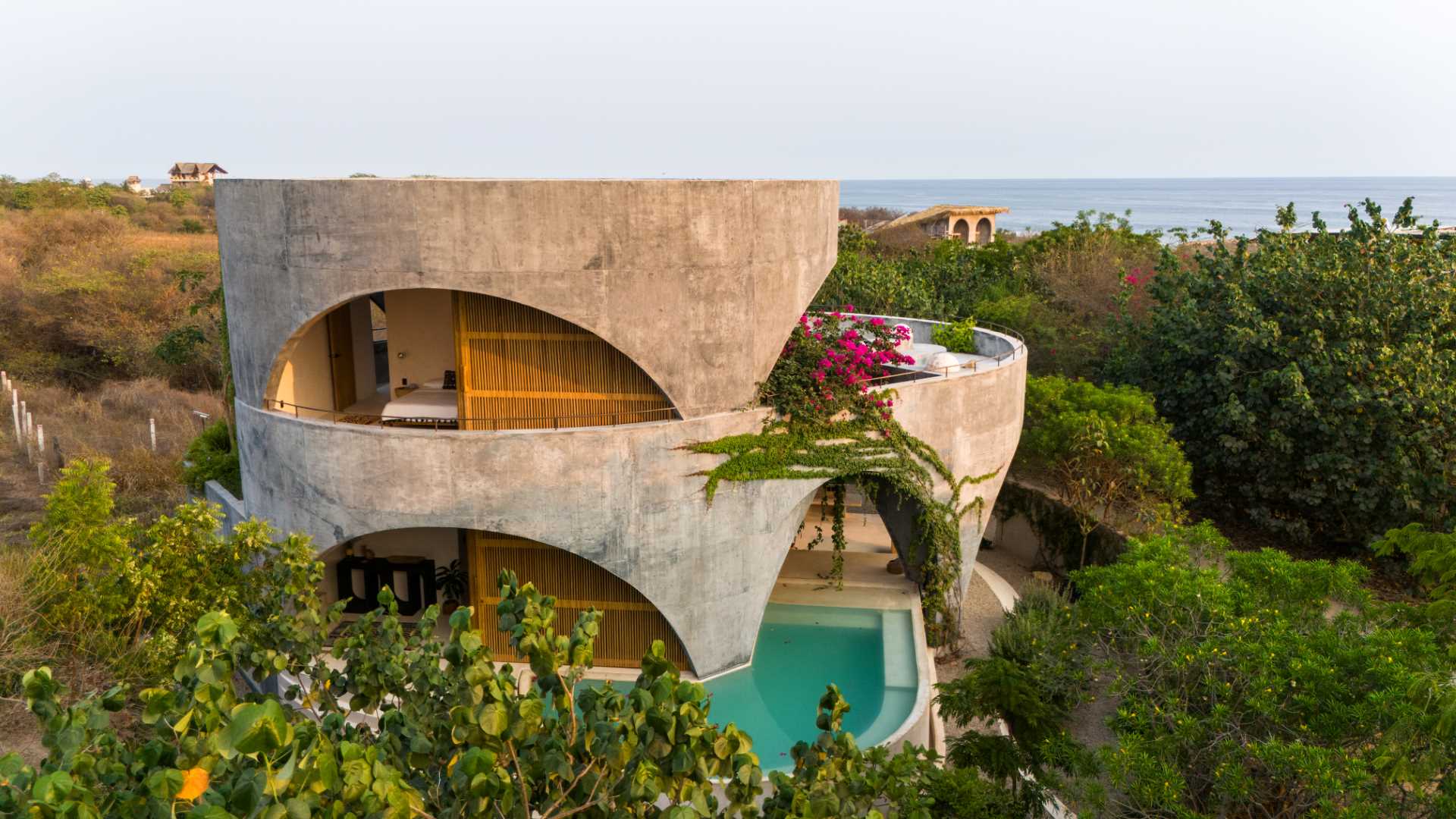
Photography by Desde Arriba
Architecture firm Estudio Carroll has shared photos of a new concrete home they completed in Puerto Escondido, Mexico, that has a unique shape.
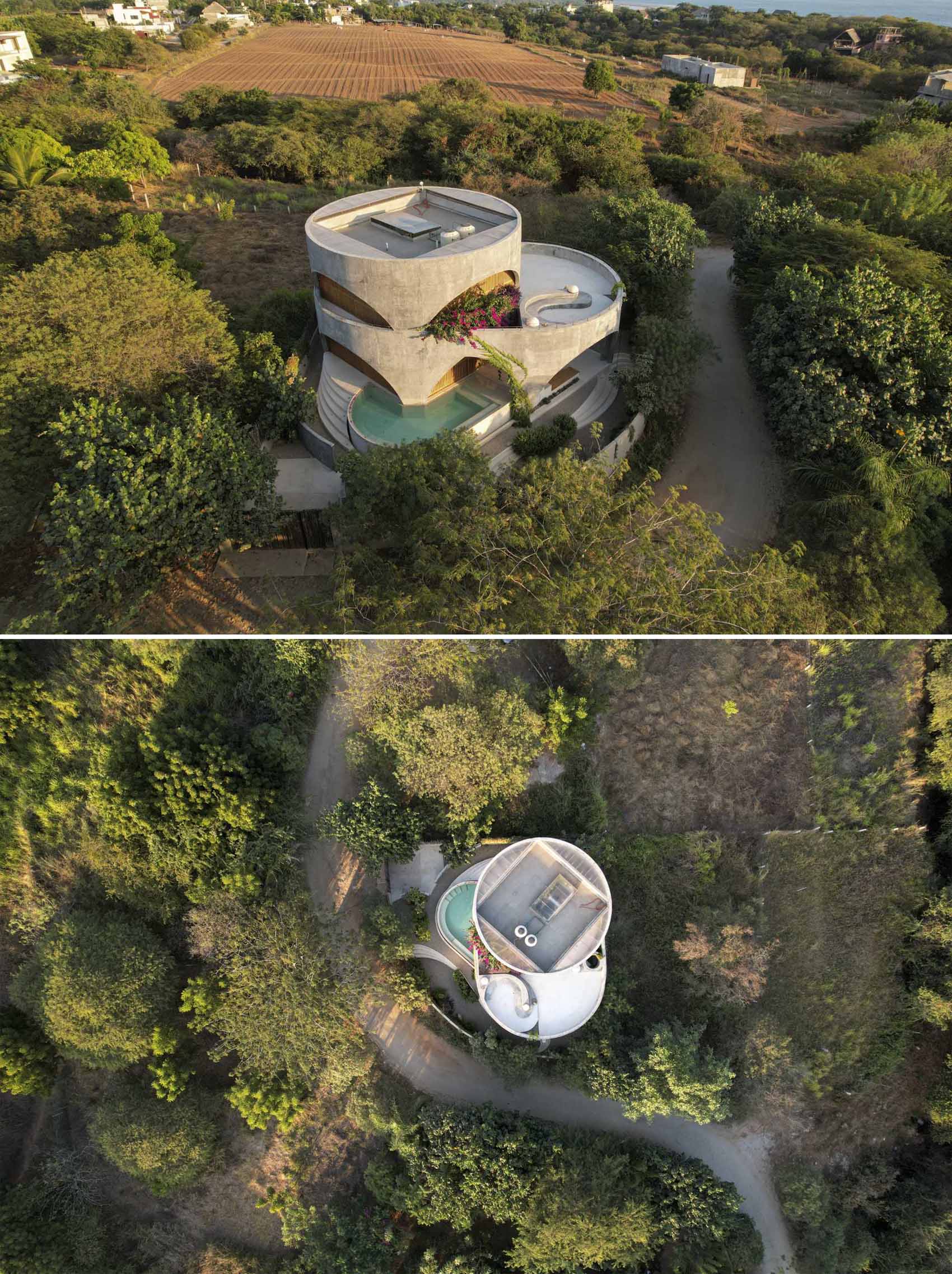
Photography by Cesar Belio
The home has been designed as a series of concrete cylinders with open arches, exposing the interior to the outdoors and creating areas for outdoor moments.
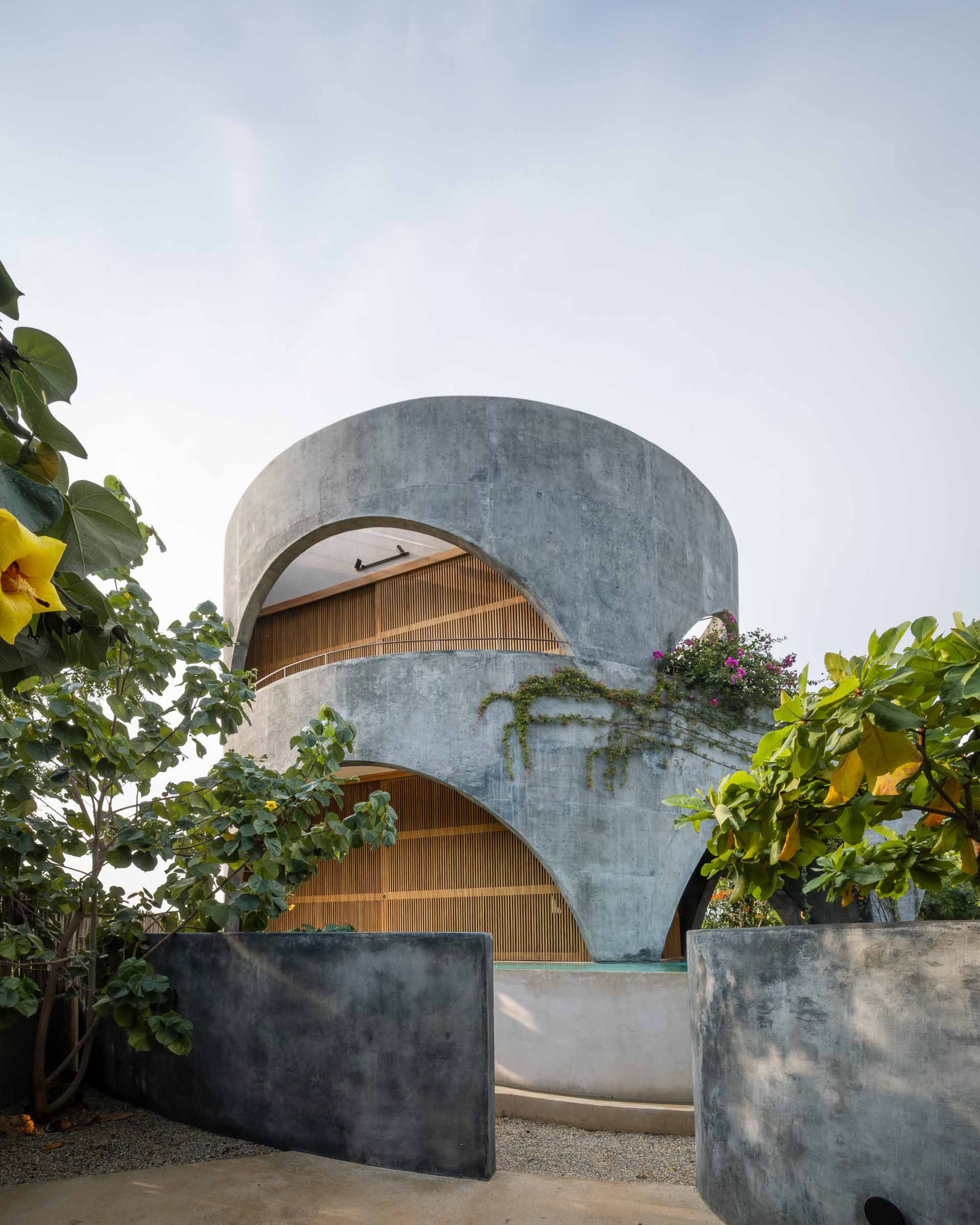
Photography by Marco Davalos
Due to the different round shapes, the home has a rooftop terrace and a swimming pool that curves around the home and underneath the terrace.
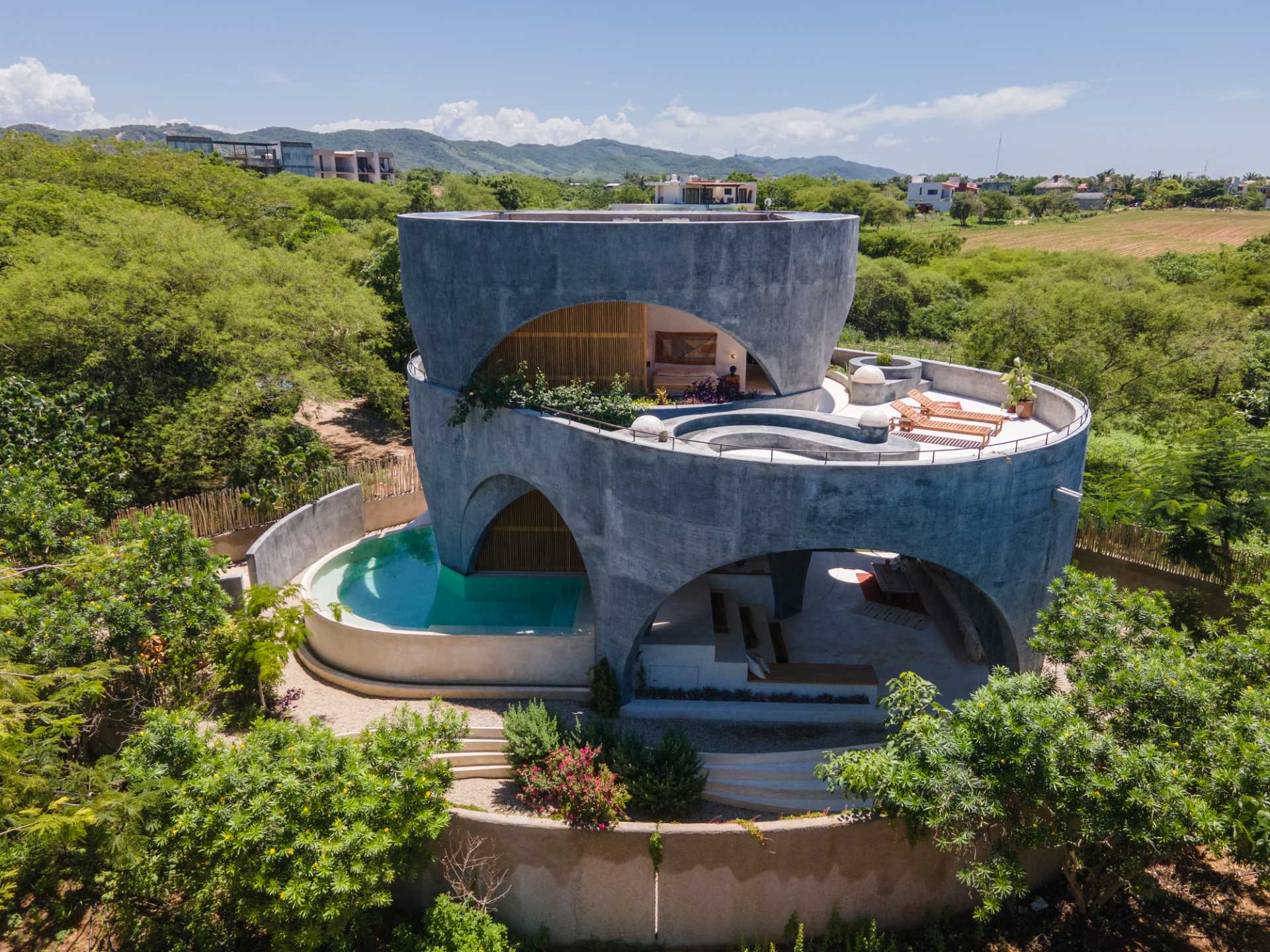
Photography by Richard Stow
The swimming pool has steps that follow the pool’s curve, both inside and out.
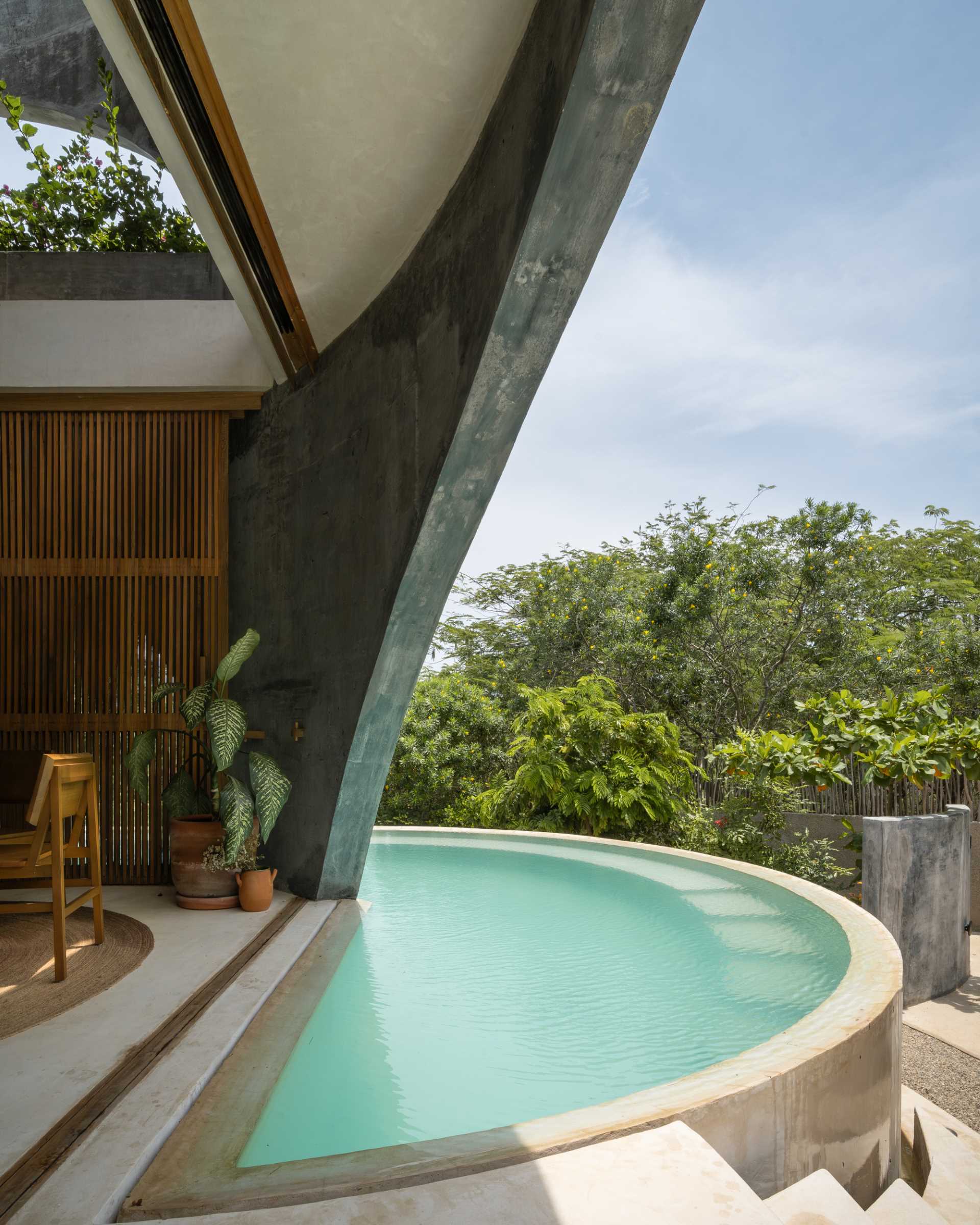
Photography by Marco Davalos
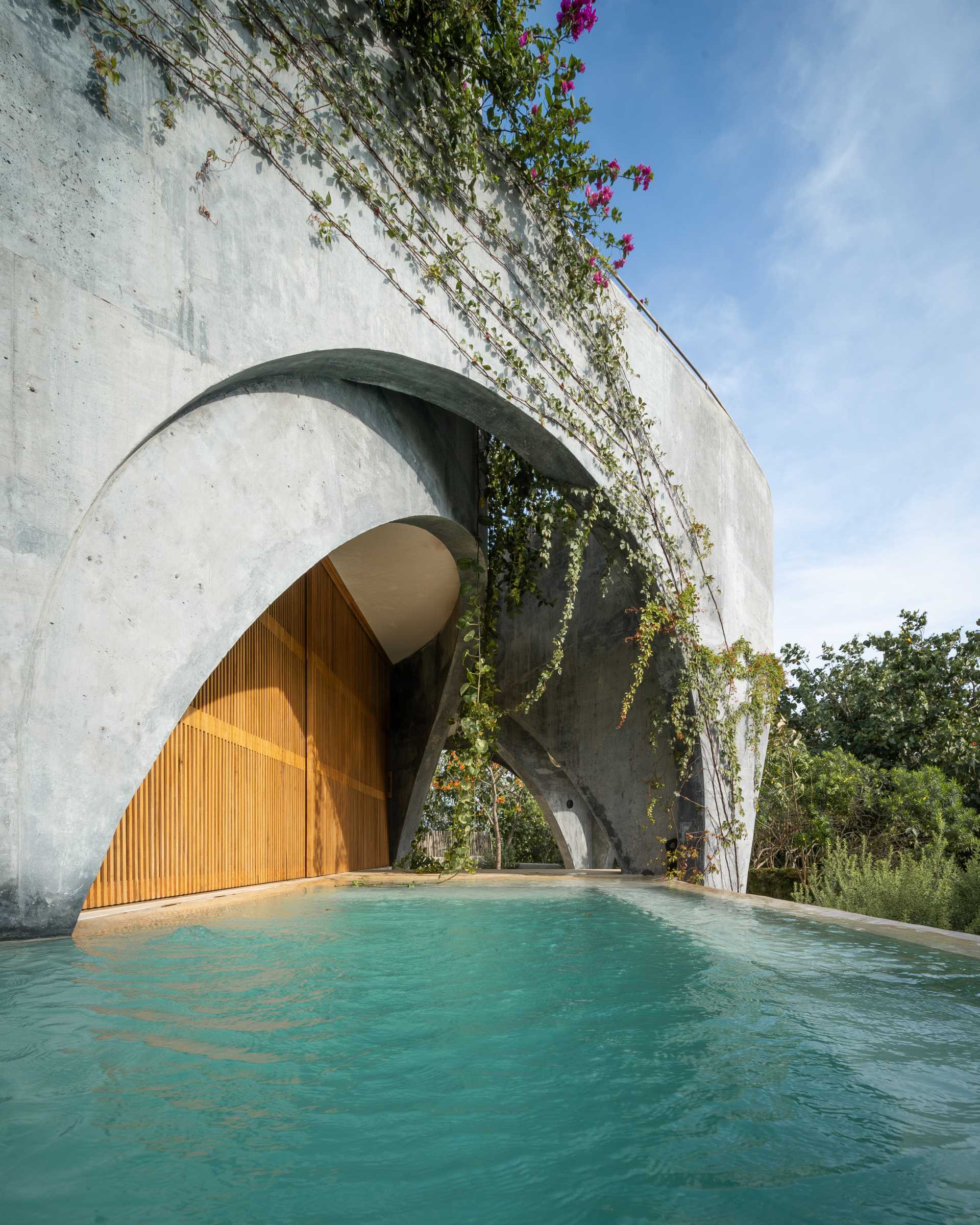
Photography by Marco Davalos
Another set of stairs, which includes some wooden steps connects the swimming pool with covered outdoor spaces and the garden. Many areas of the home have a view of the concrete arches, adding visual interest throughout.
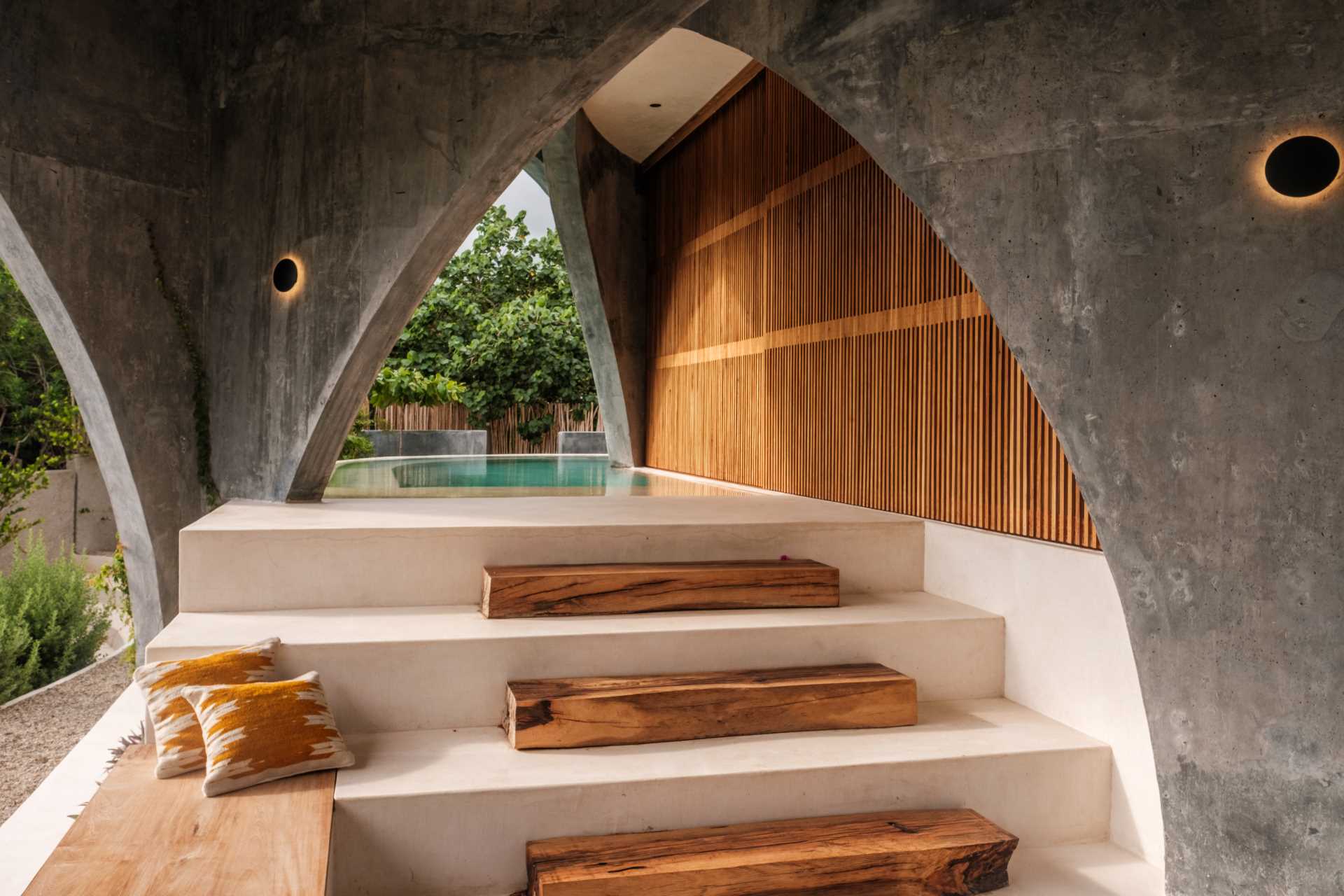
Photography by Richard Stow
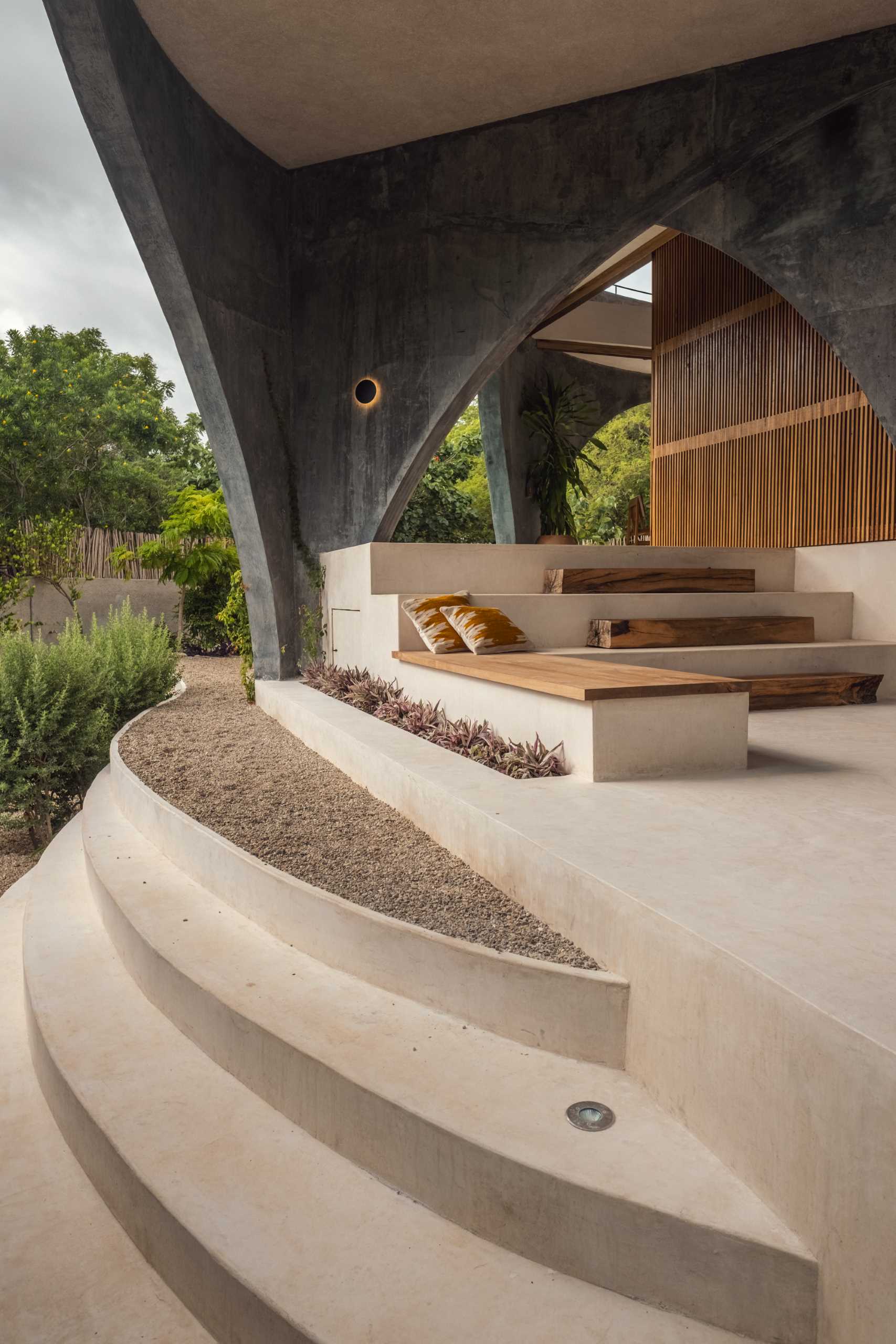
Photography by Richard Stow
Built-in elements like this day bed and concrete bench are featured throughout the home.
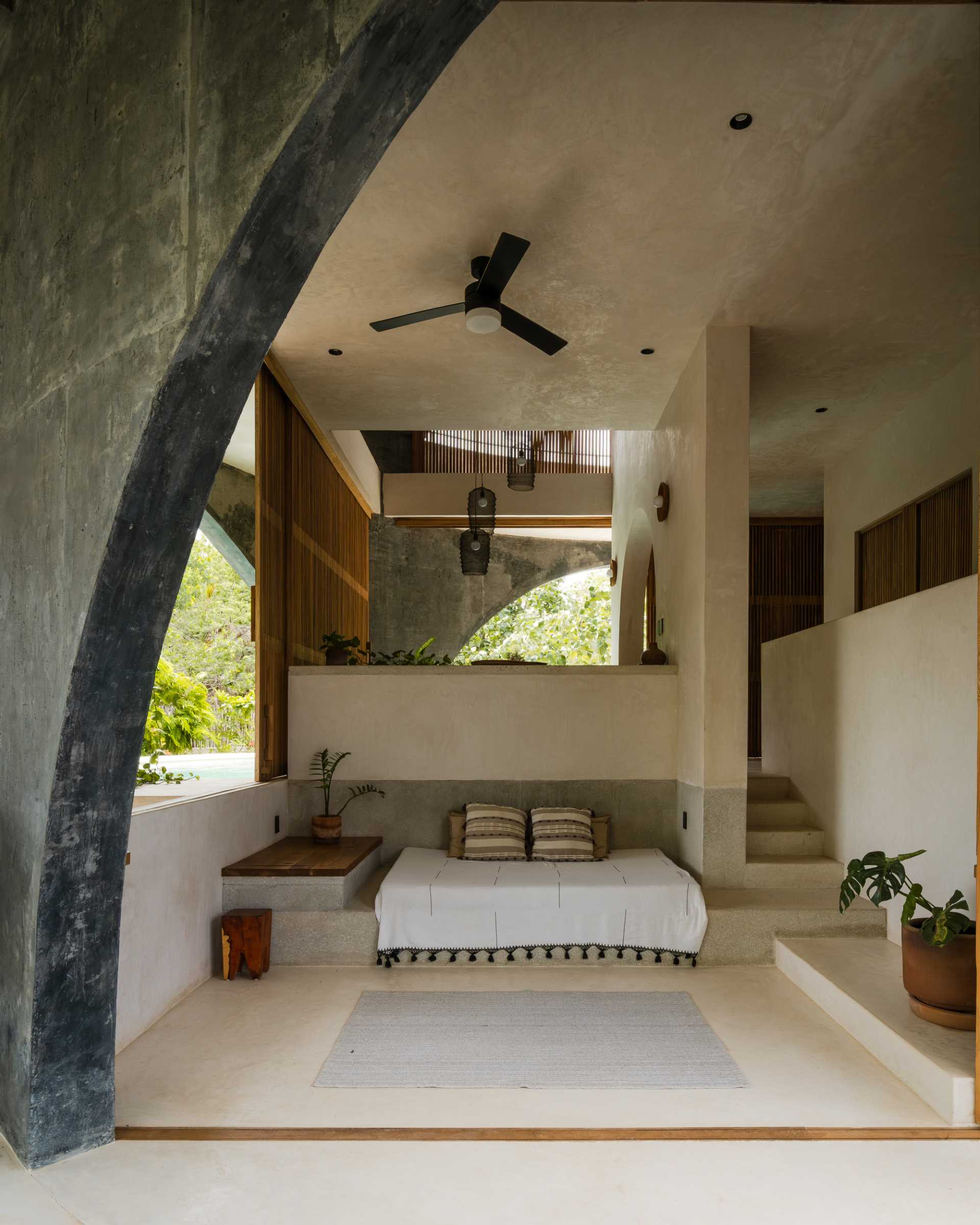
Photography by Marco Davalos
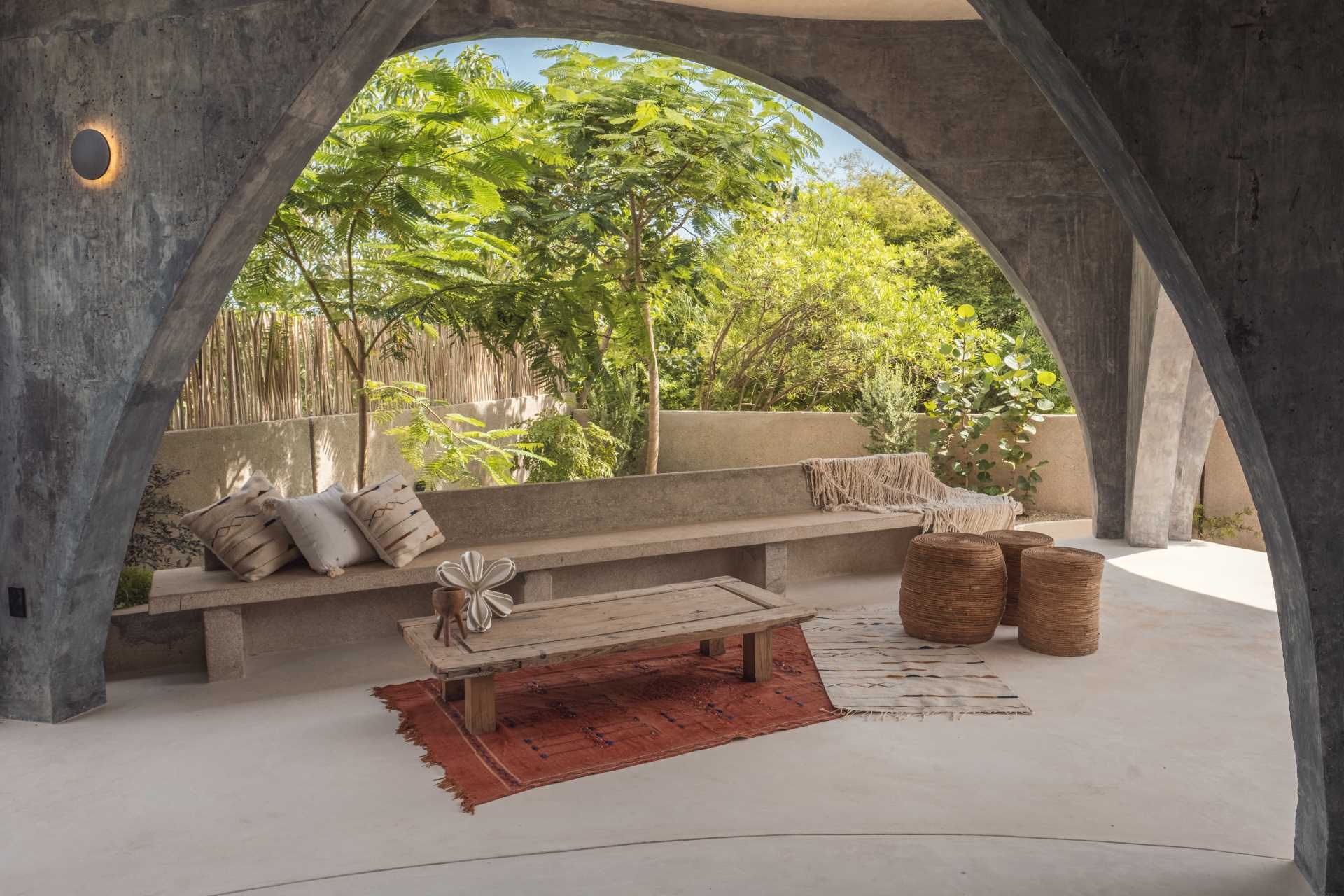
Photography by Richard Stow
Further into the home, there’s a dining room with a collection of pendant lights hanging from the high ceiling, while scones are located on either side of the arch.
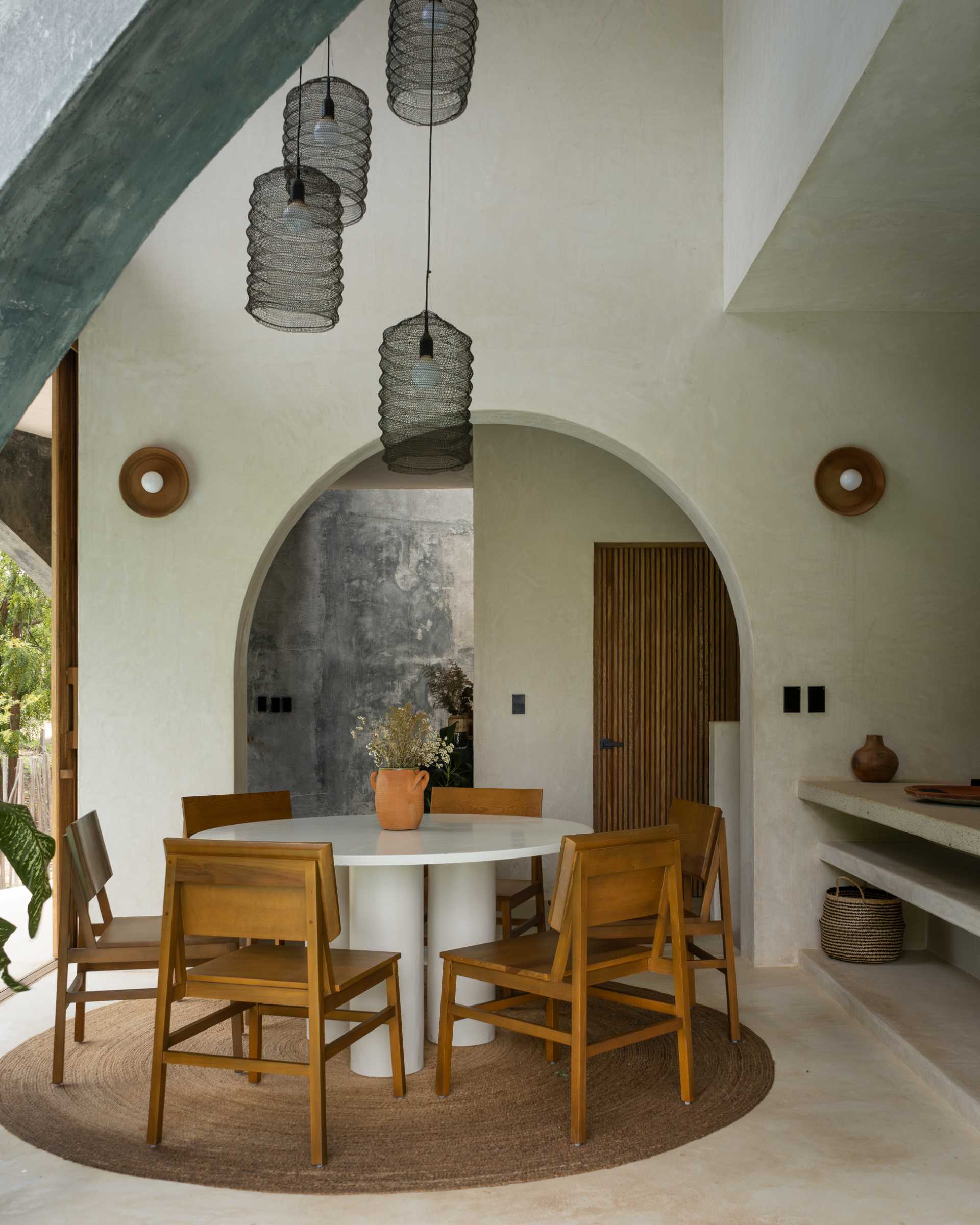
Photography by Marco Davalos
Stairs connect the main living floor with the primary bedroom upstairs and provide a close-up view of the curved concrete wall.
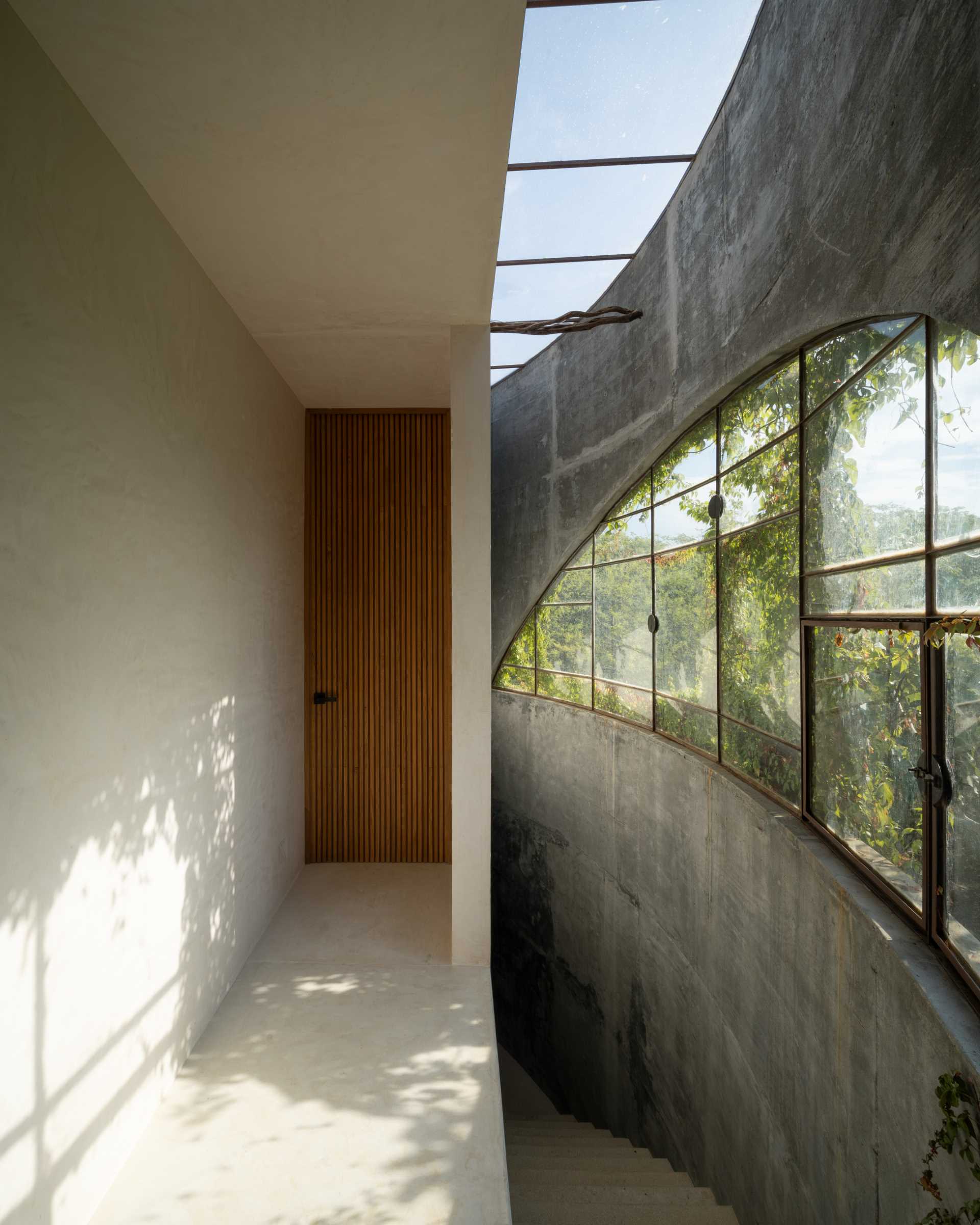
Photography by Marco Davalos
In the primary bedroom, large sliding wood panels open up the bedroom, and an en-suite bathroom is located behind the bedroom wall. The bedroom also connects to the rooftop terrace.
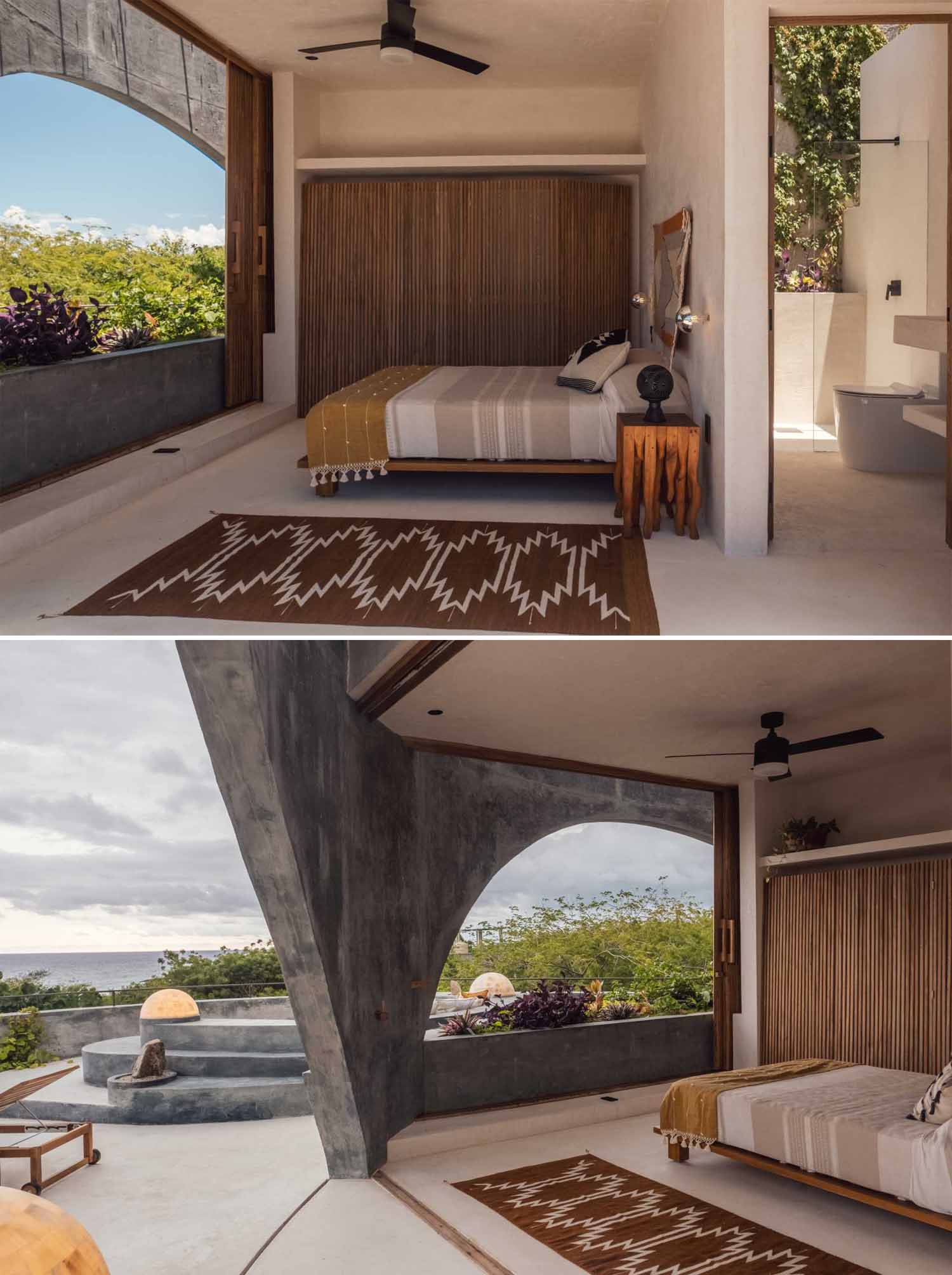
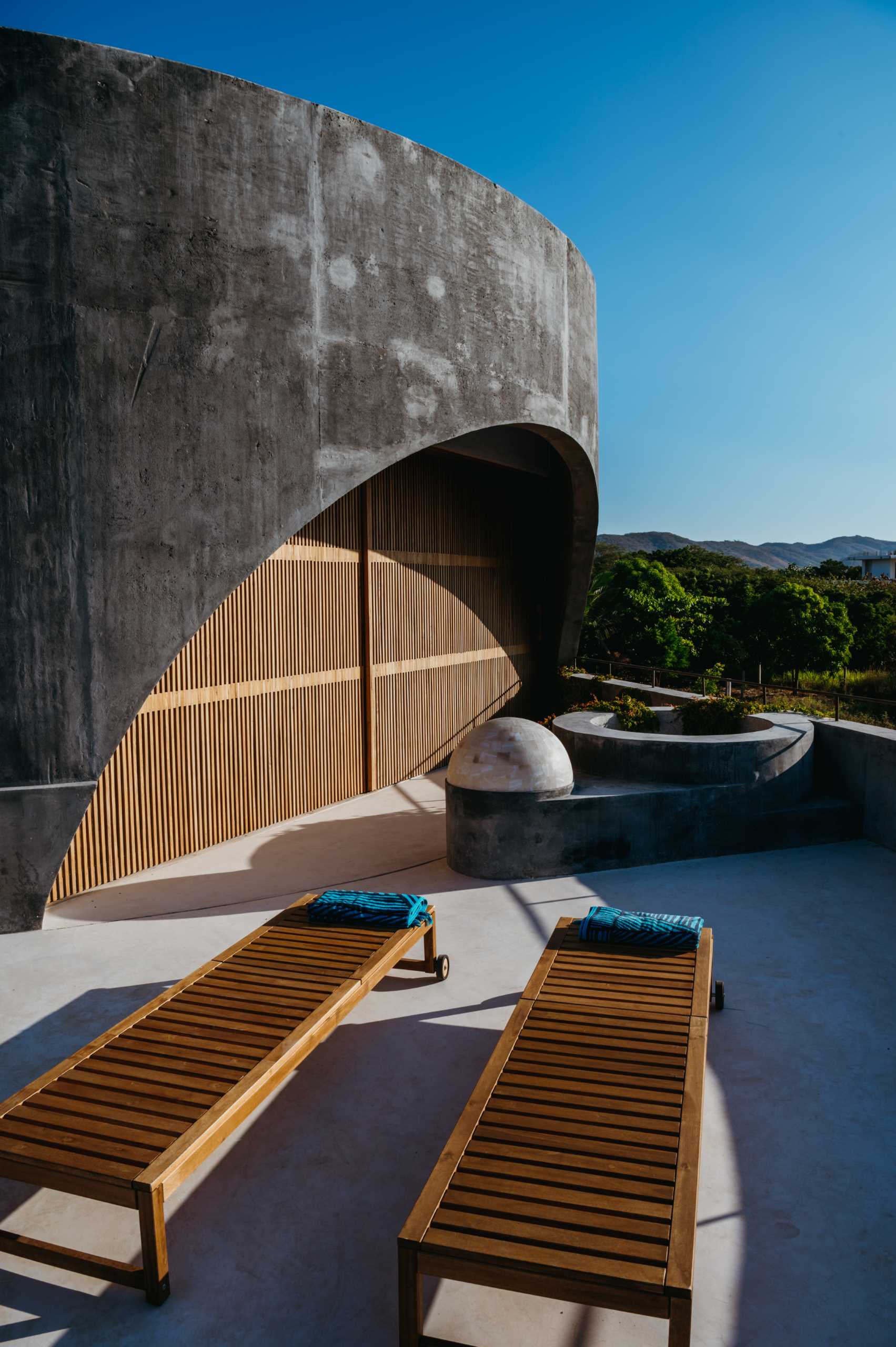
Photography by Victoria Morales
Each of the bathrooms in the home includes walls with ivy growing on them, creating a feeling of being outdoors.
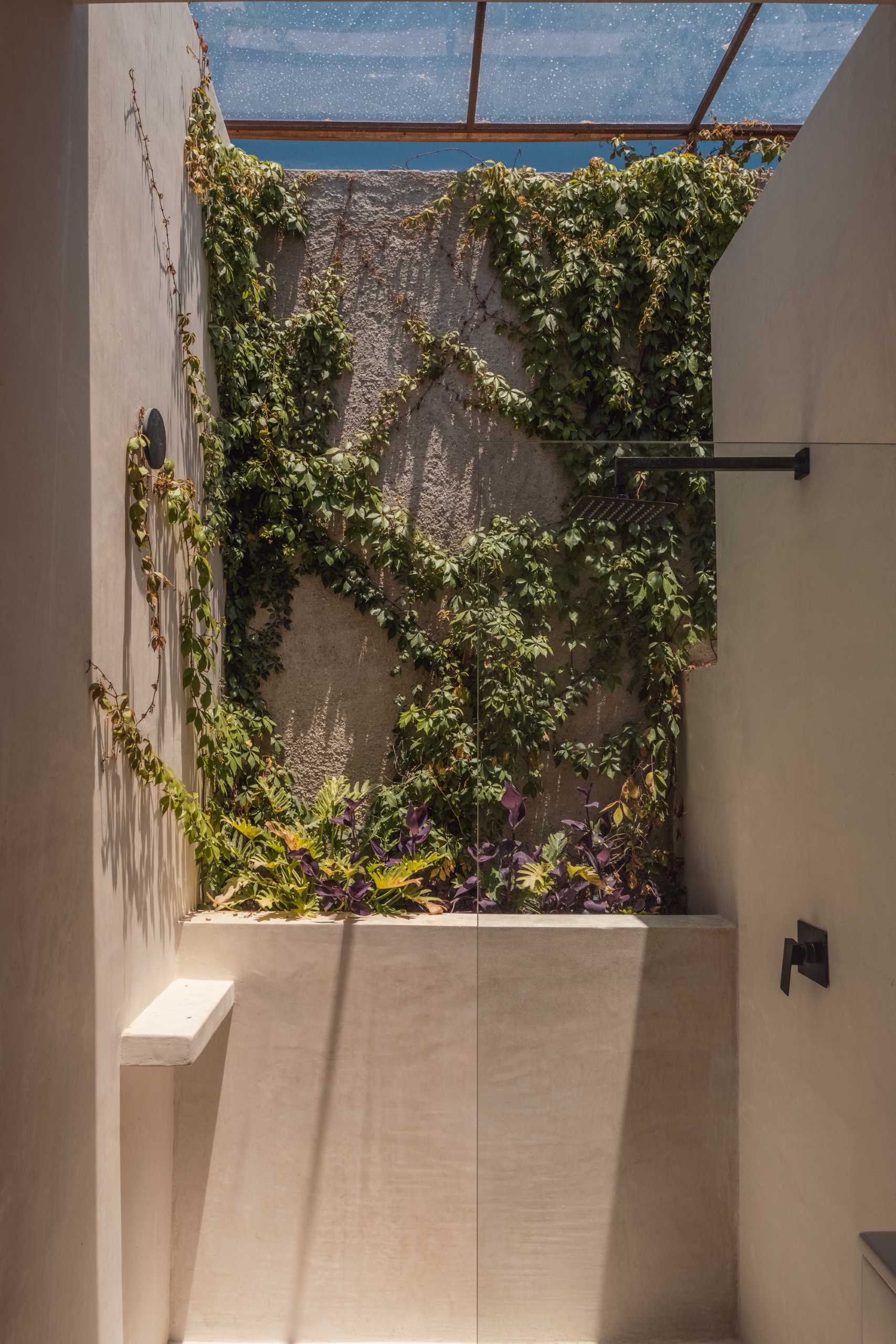
Photography by Richard Stow
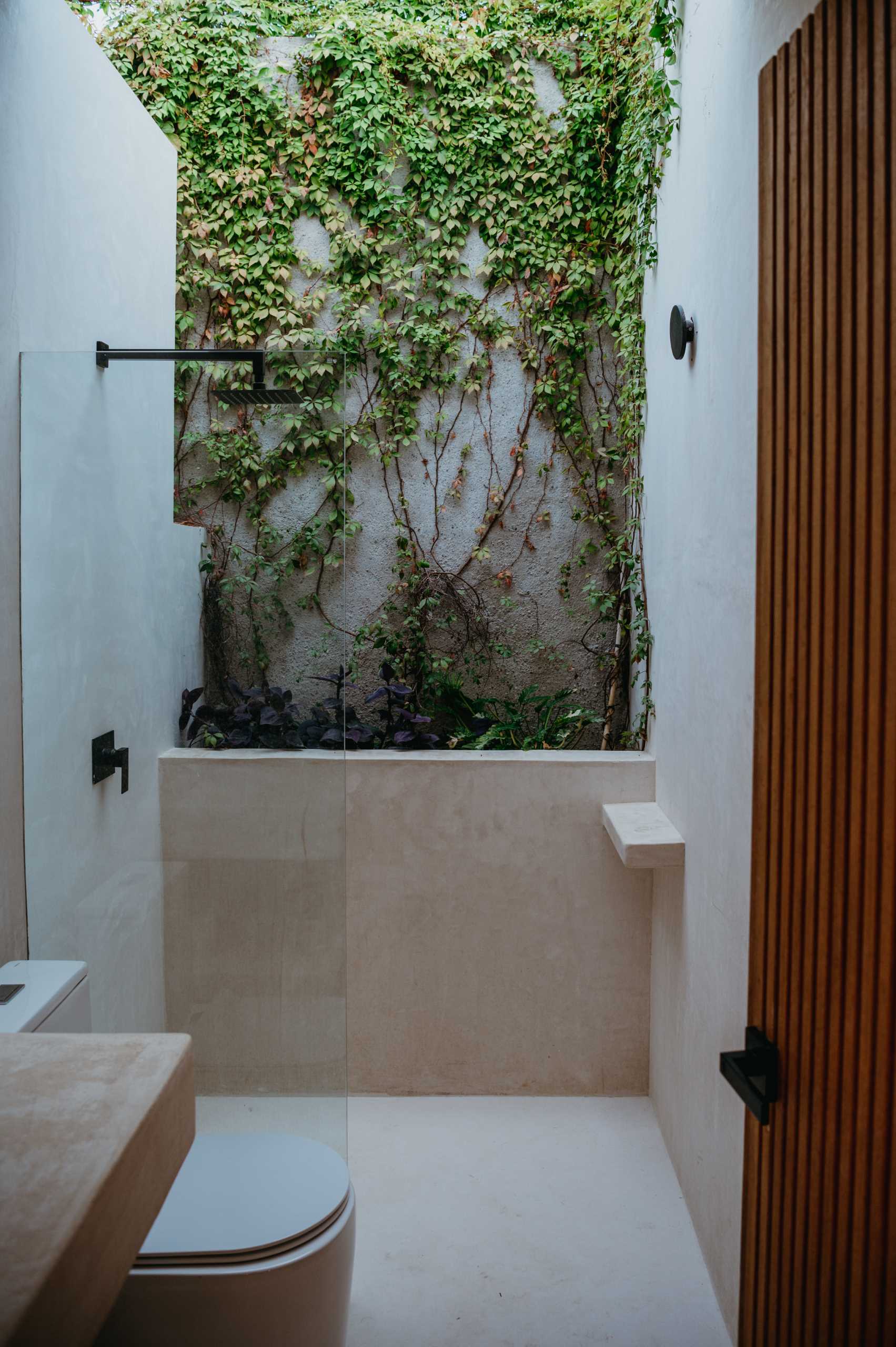
Photography by Victoria Morales
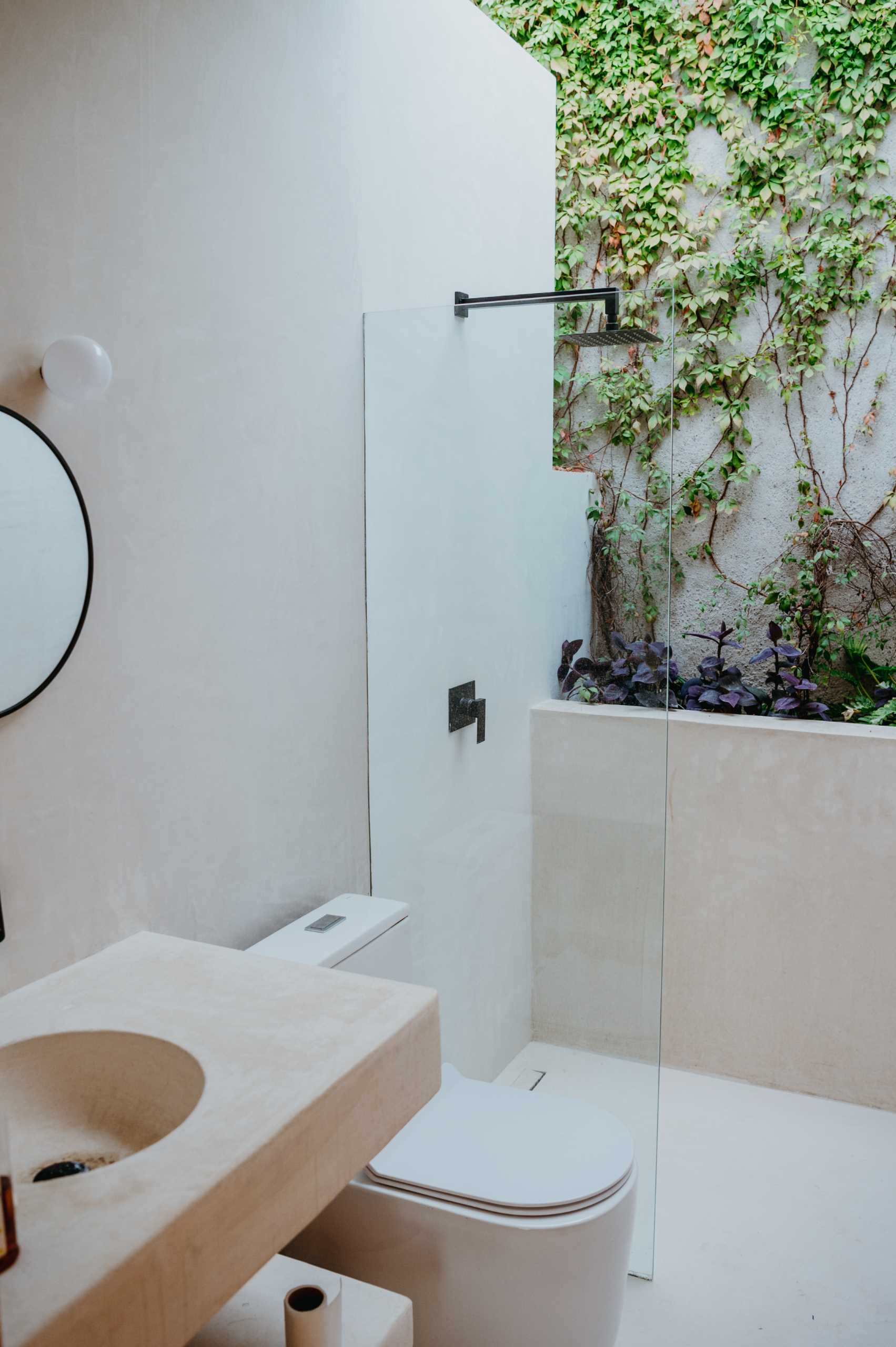
Photography by Victoria Morales
Here’s a look at the architectural drawings for the home.
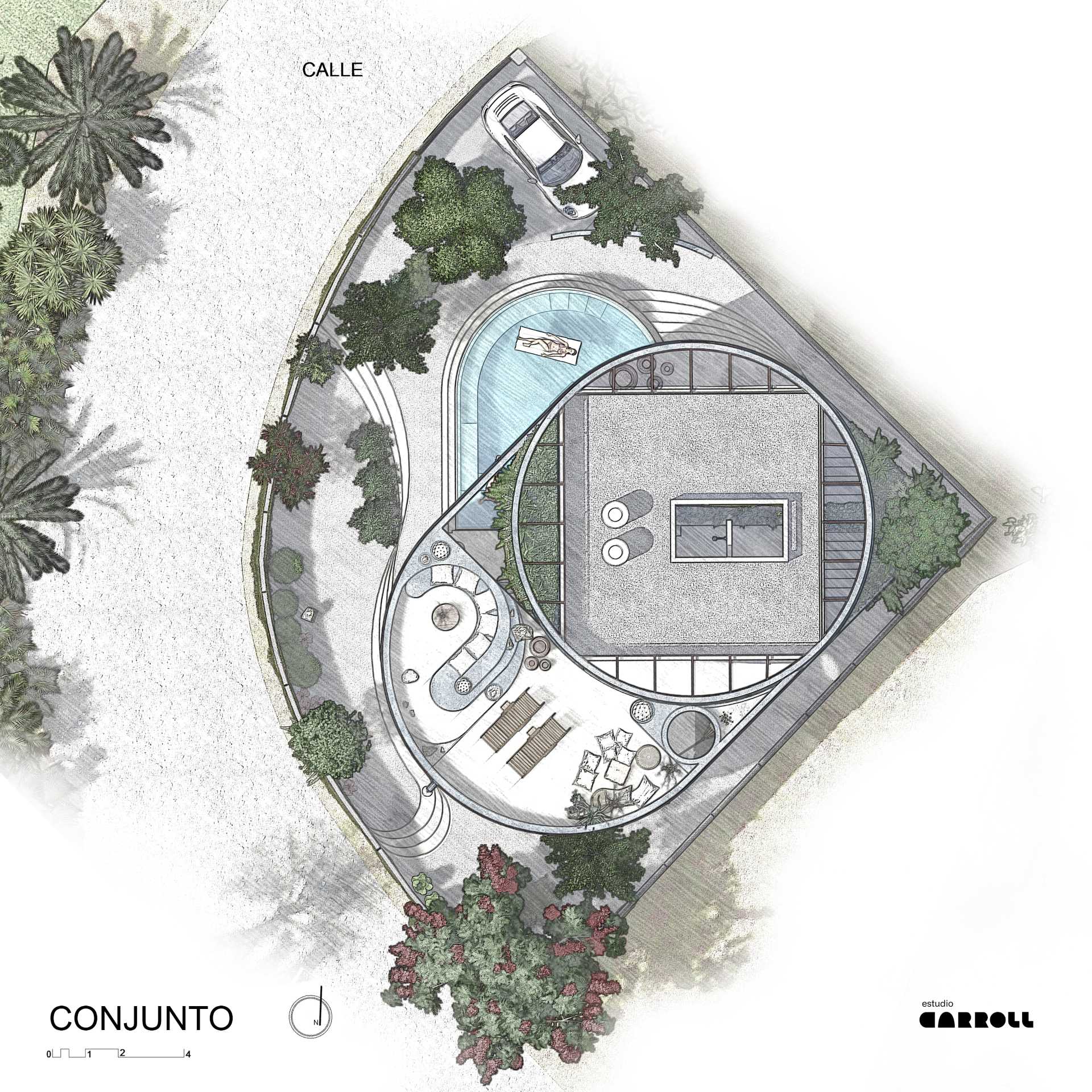
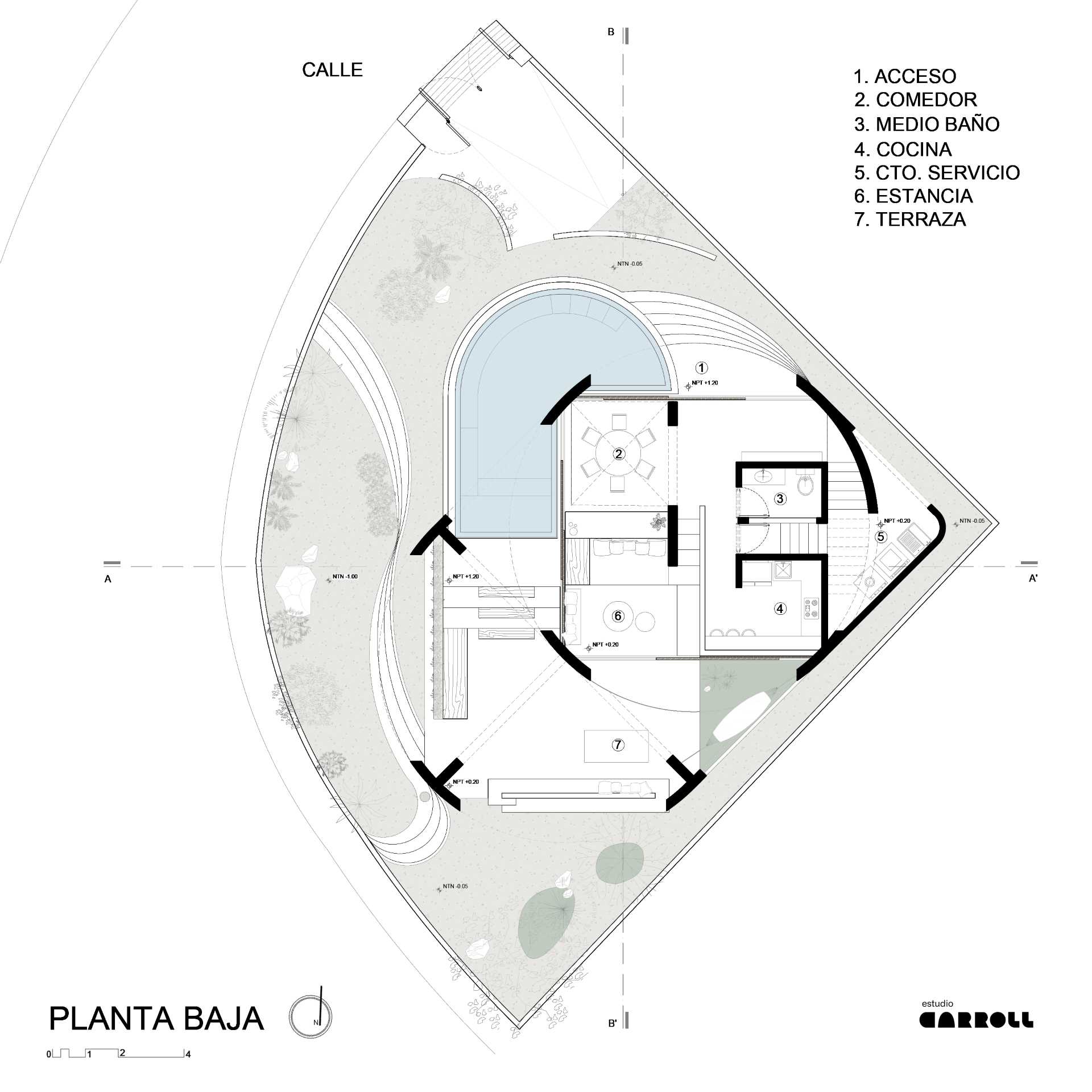
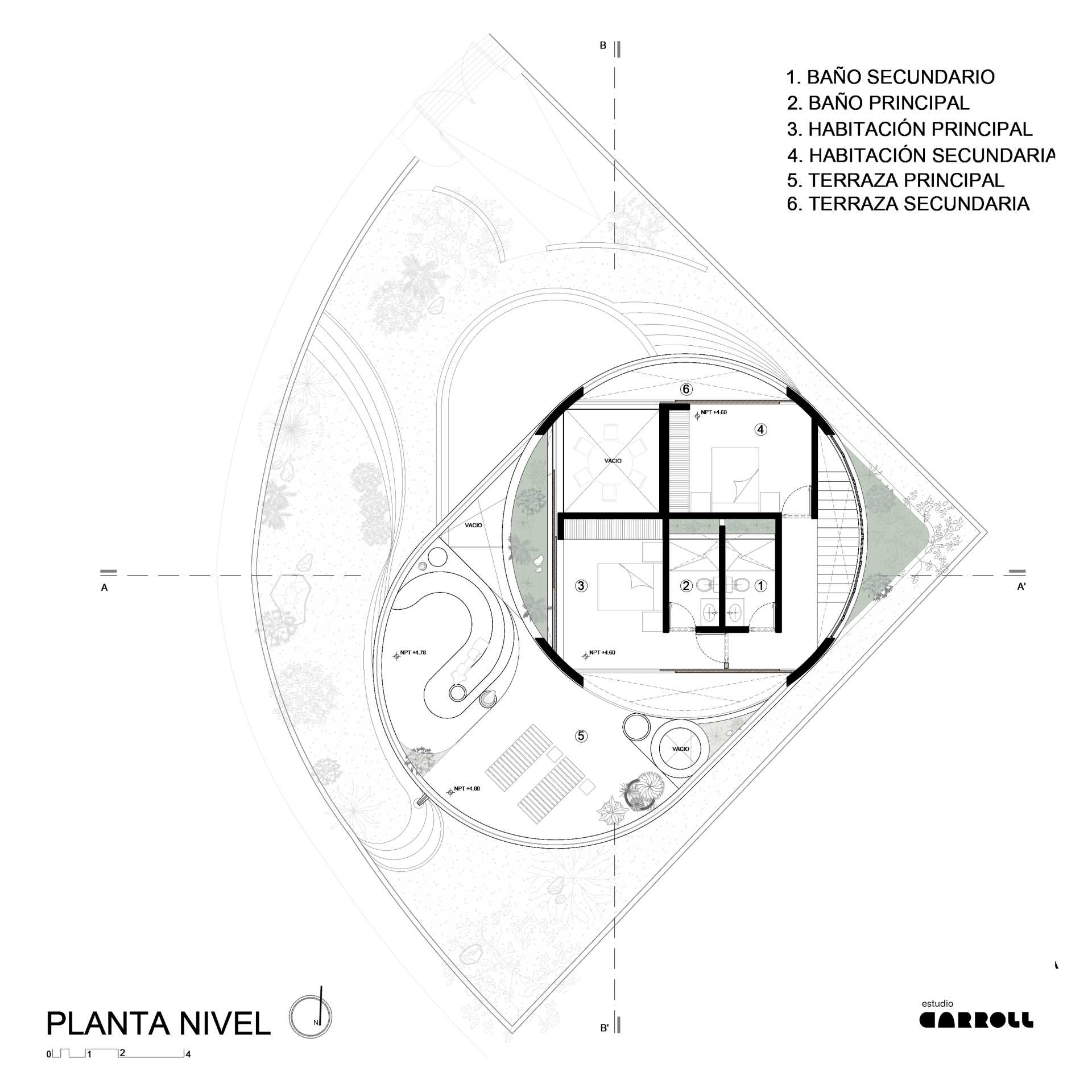
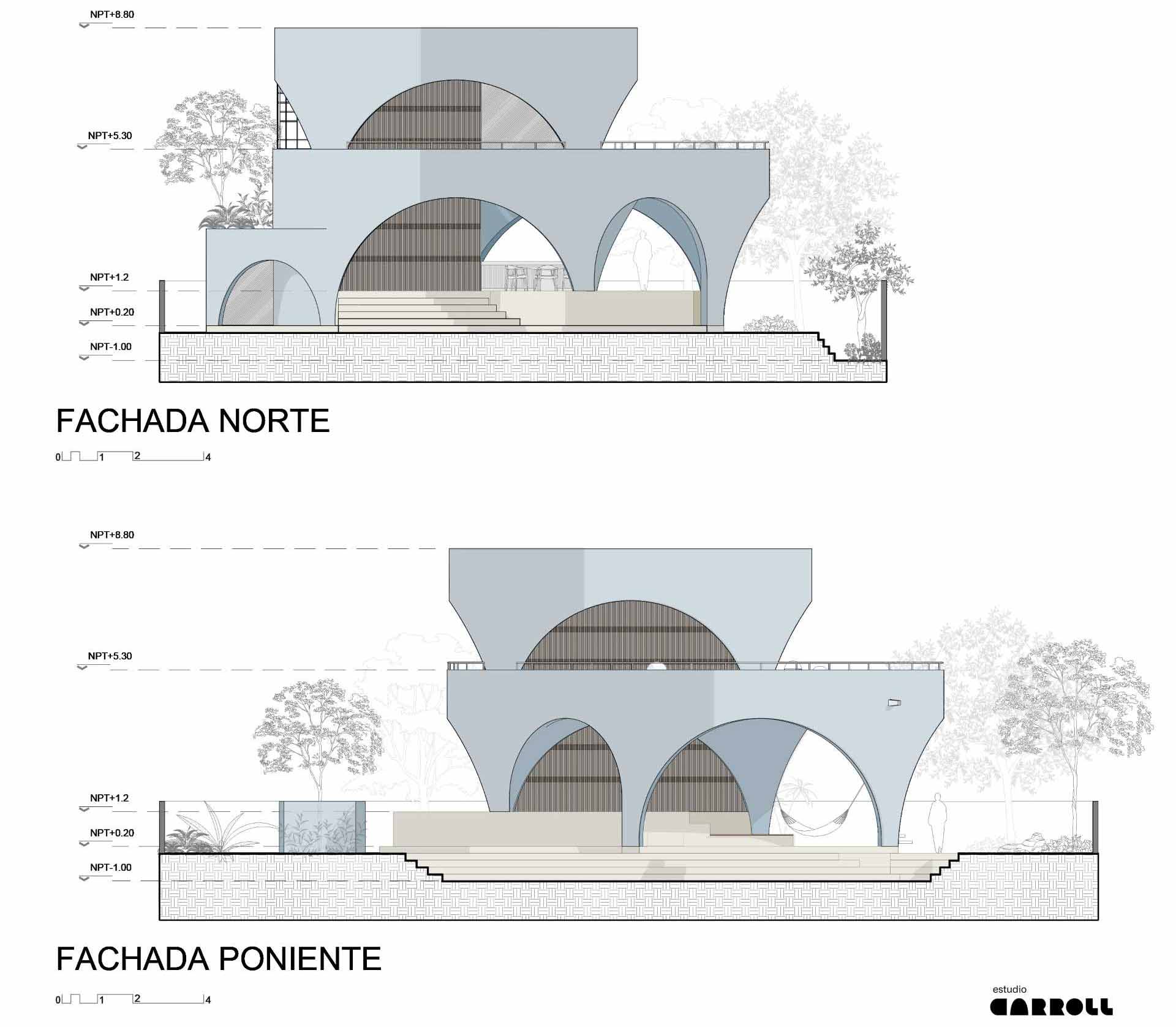
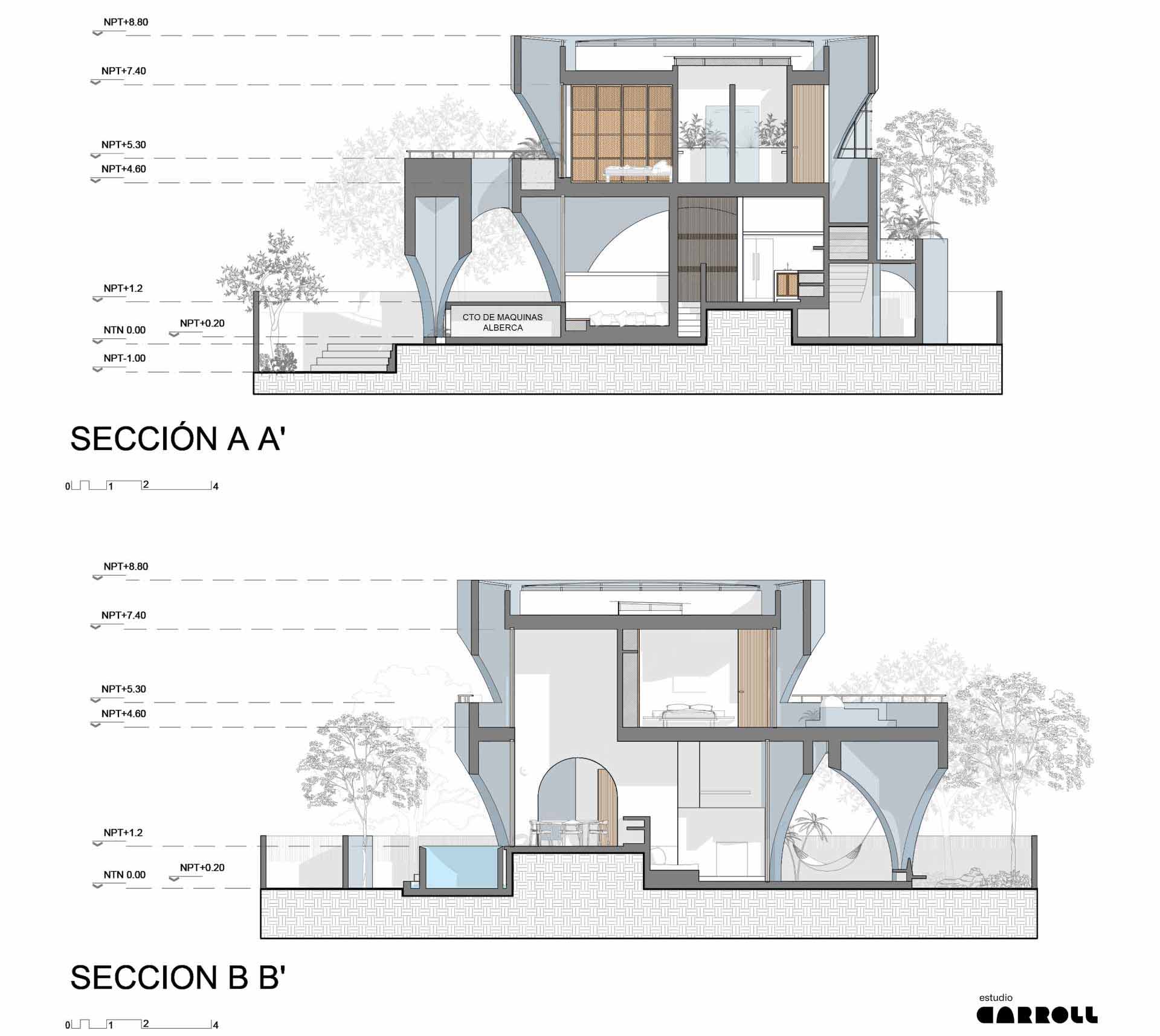
Architect: Estudio Carroll | Lead Architect: Miguel Carroll | Civil Engineer: Manual Altamirano
Source: Contemporist

