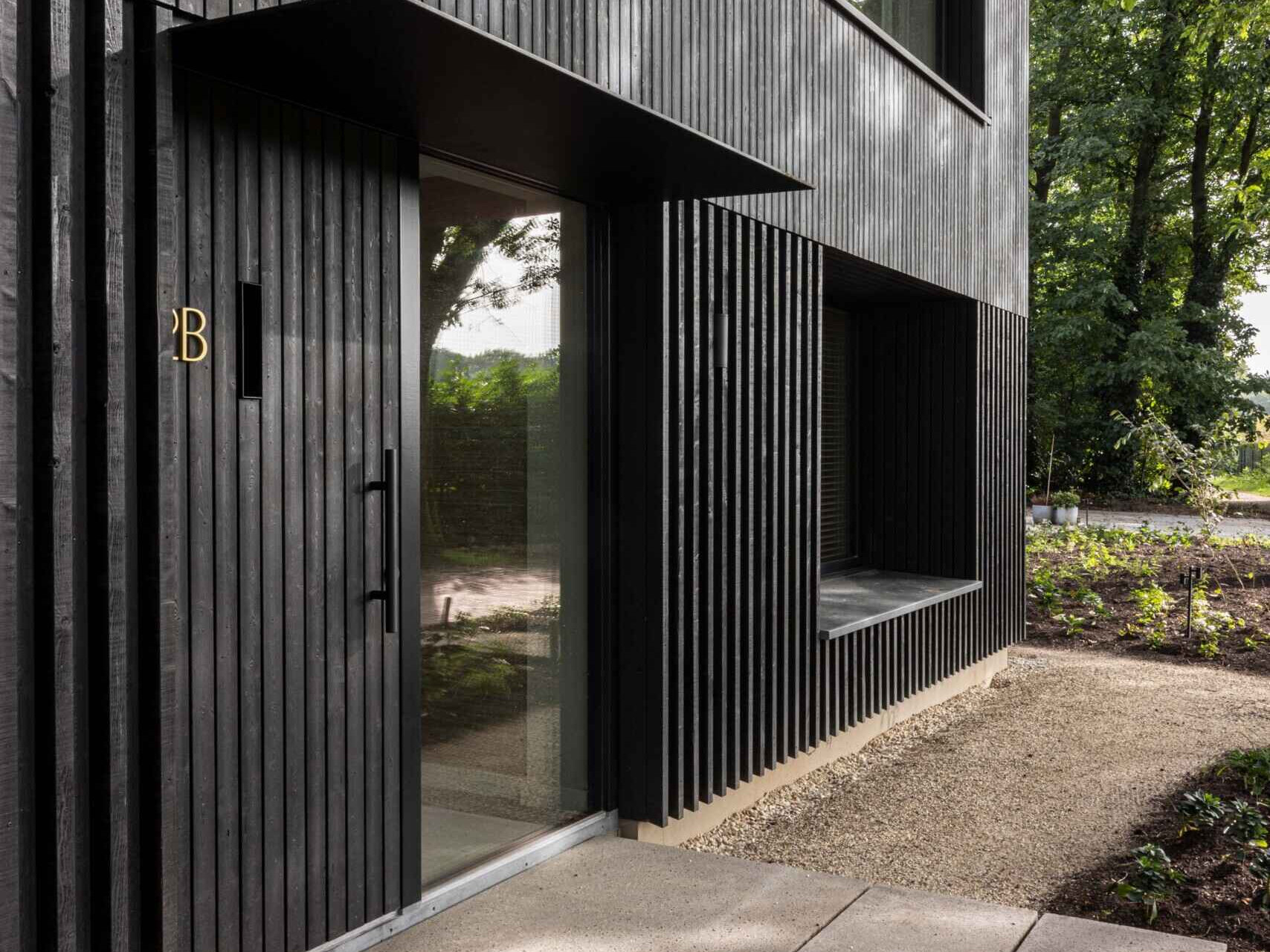
What does sustainable design look like when it starts with what already exists? In Eindhoven, a 1970s villa in disrepair has been thoughtfully transformed by Wenink Holtkamp Architecten into an energy-neutral home that honors its architectural roots. Tucked beneath tall trees on the edge of the city, the house now balances past and present through a renovation that prioritizes preservation over demolition. The result is a quiet evolution of form and function, where original character meets contemporary comfort.
Before its transformation, the villa showed clear signs of age. The brick, wood, and glass exterior was worn, the layout dated, and much of the interior in need of repair. Still, there was something worth saving.
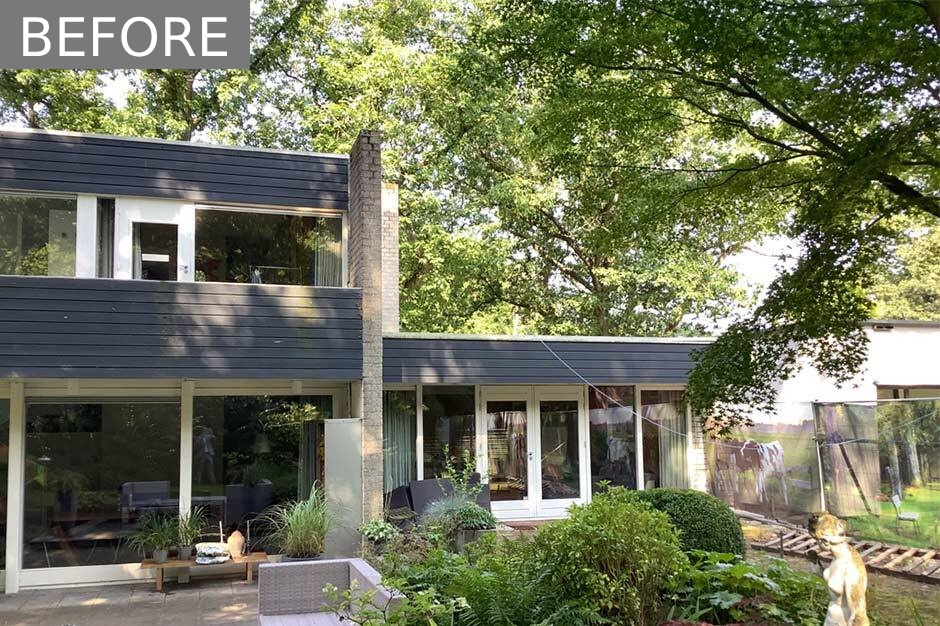
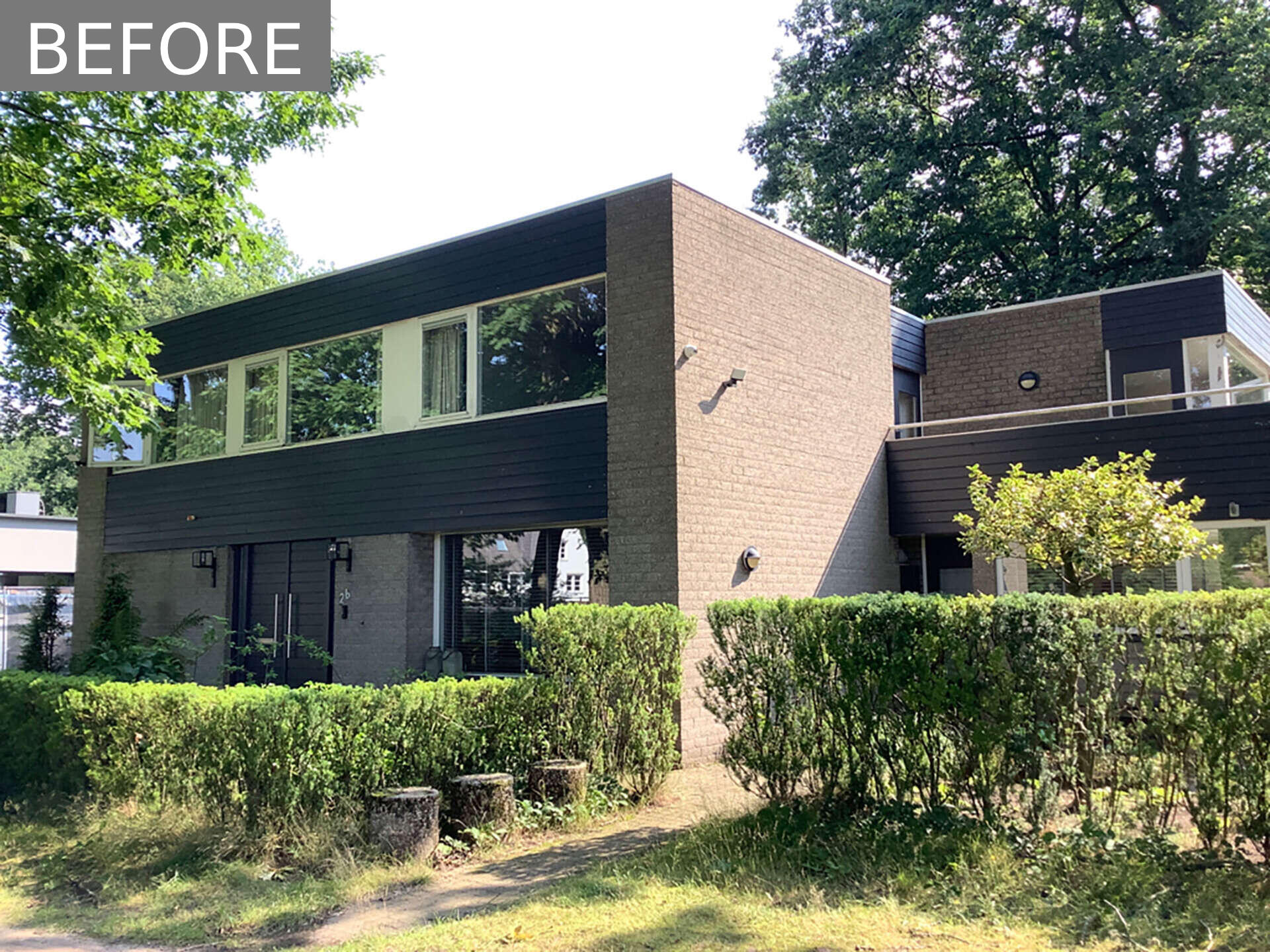
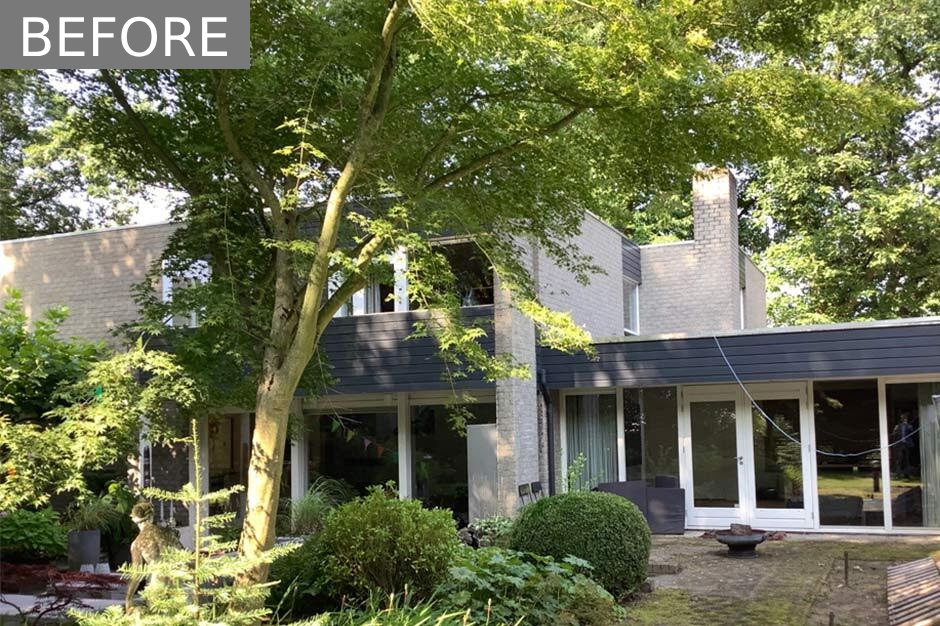
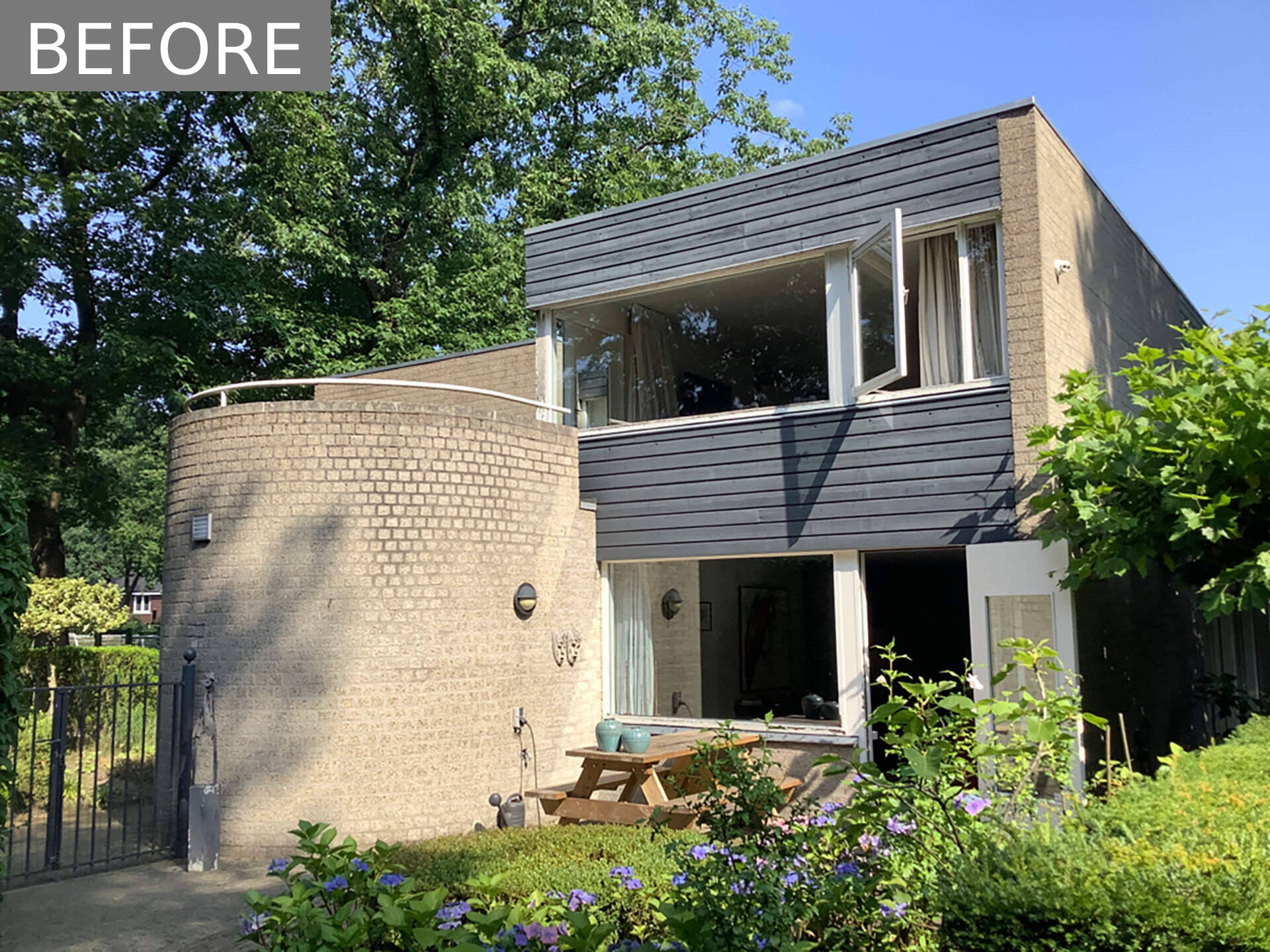
Clad in finely sawn preserved black pine wood, the updated facade adds visual depth and warmth. On the ground floor, the wood is carved with a deep relief that softens the appearance at eye level, while the upper floor features smoother panels for contrast.
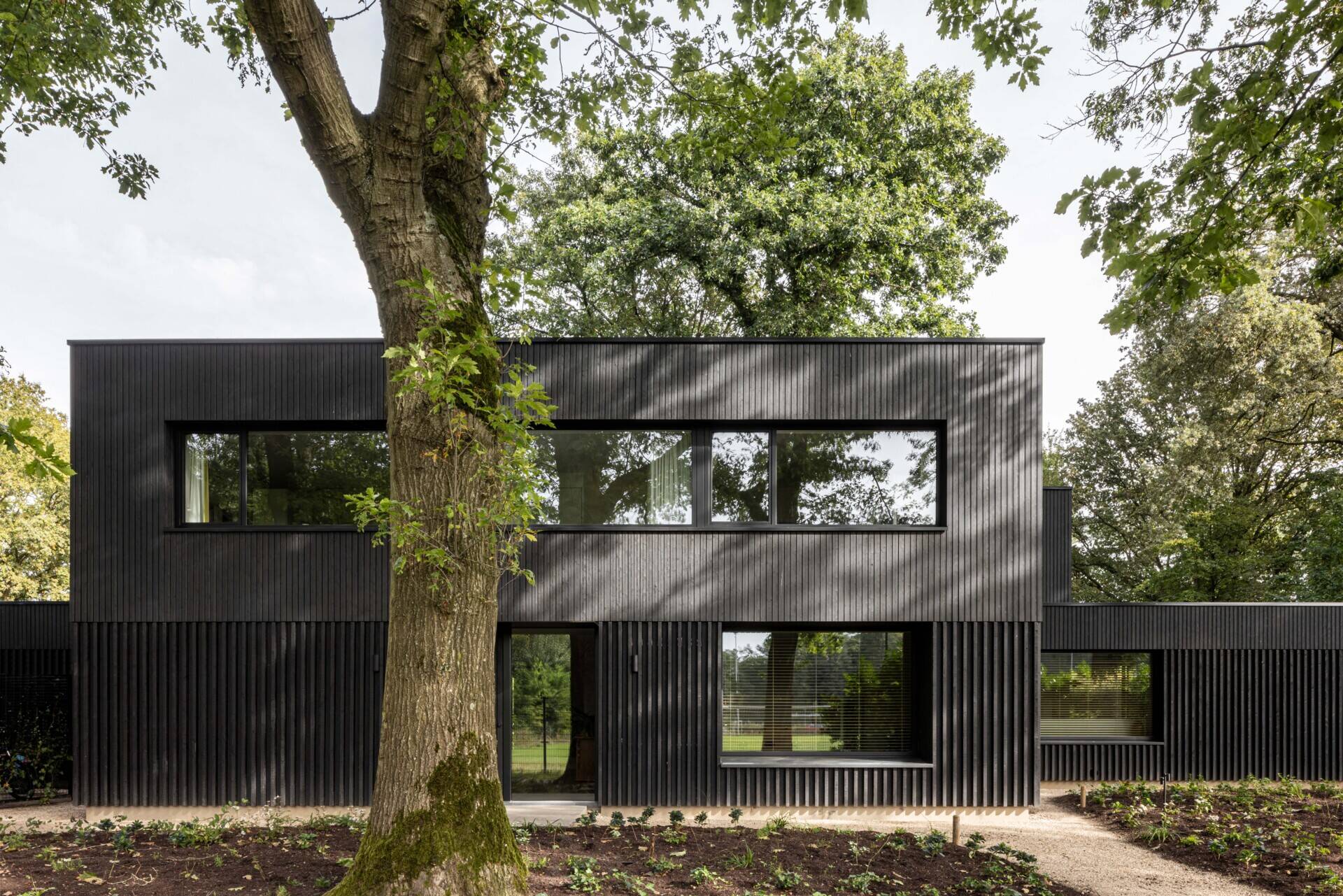
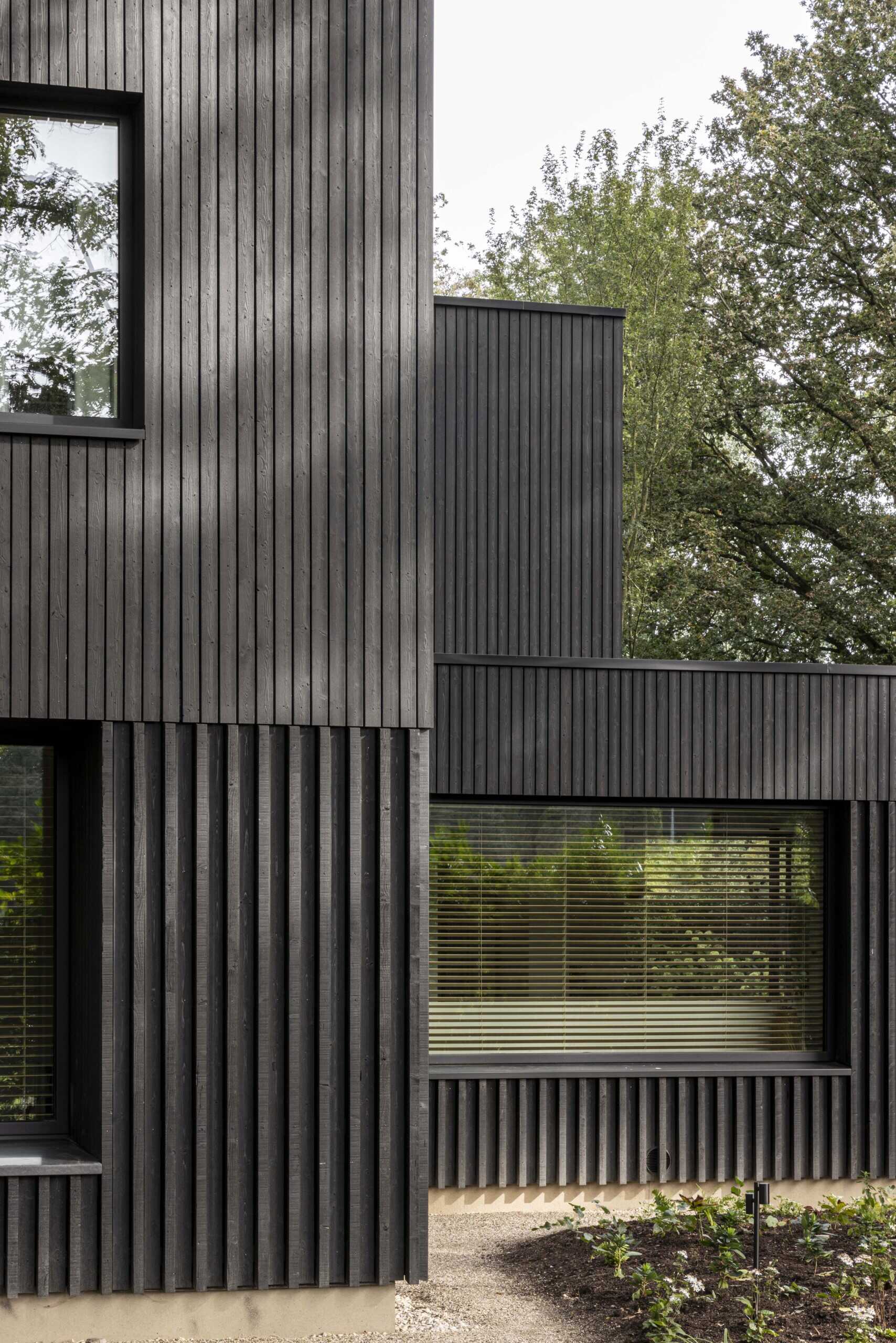
This textured layering works in harmony with the dappled light filtering through the surrounding trees, creating a living facade that changes throughout the day.
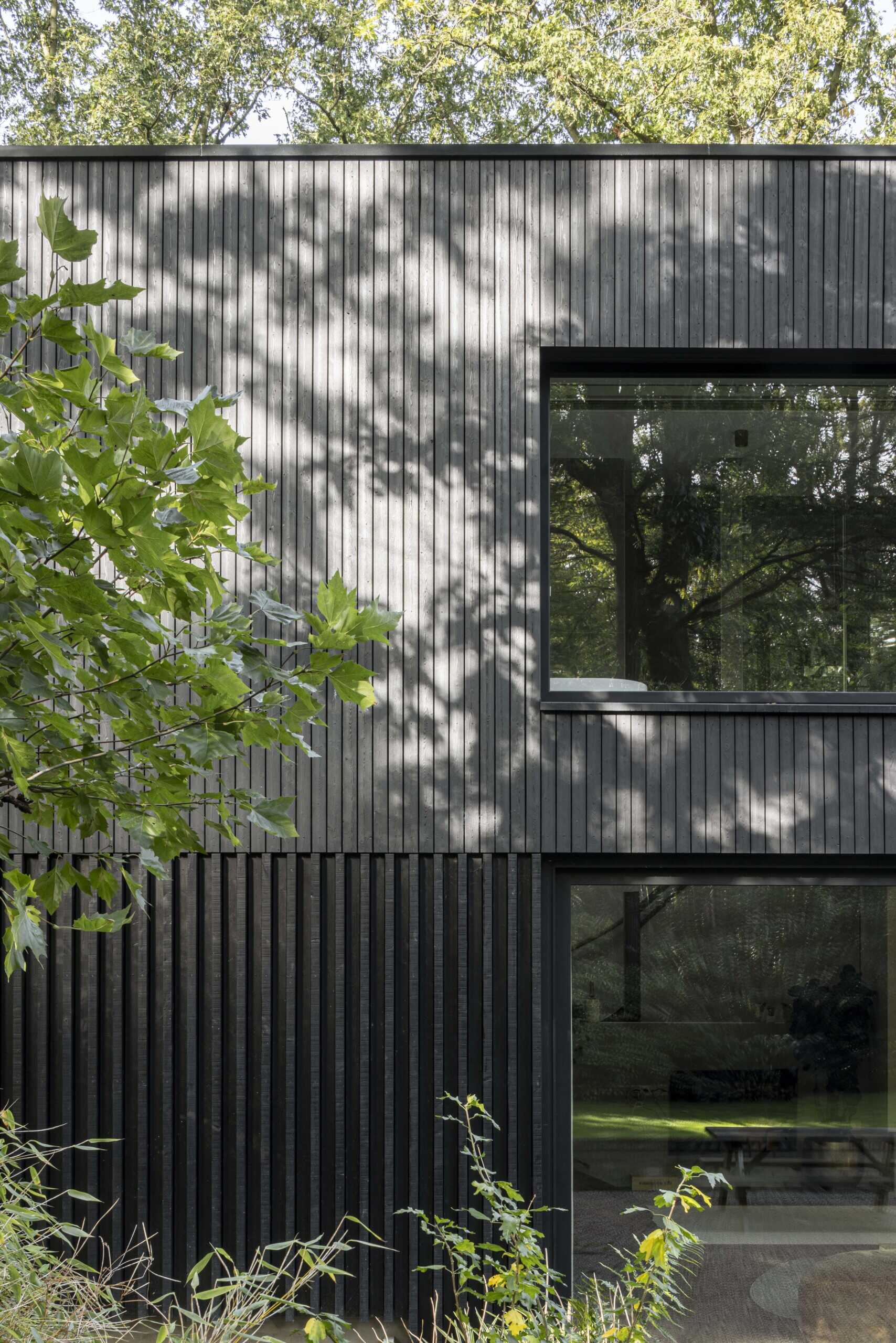
A minimalist black canopy extends over the front door, adding a sharp architectural detail while providing a touch of shelter. The path leading to the entrance combines poured concrete slabs and gravel, complementing the organic tones of the landscape and guiding visitors toward the recessed doorway with understated elegance.
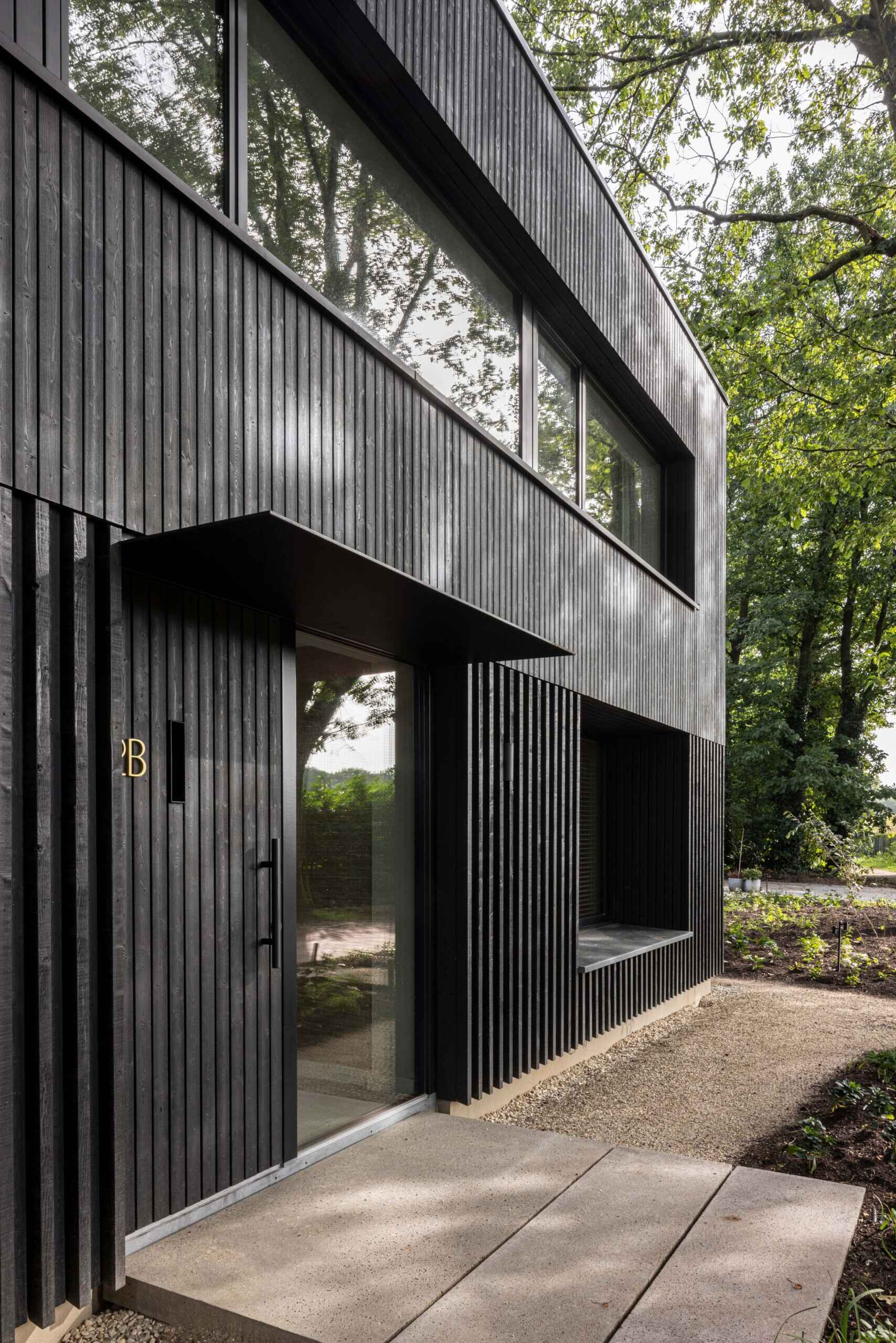
A major shift in the renovation was the introduction of larger windows and facade openings. These interventions invite more natural light into the home, especially important given the dense tree cover around the property.
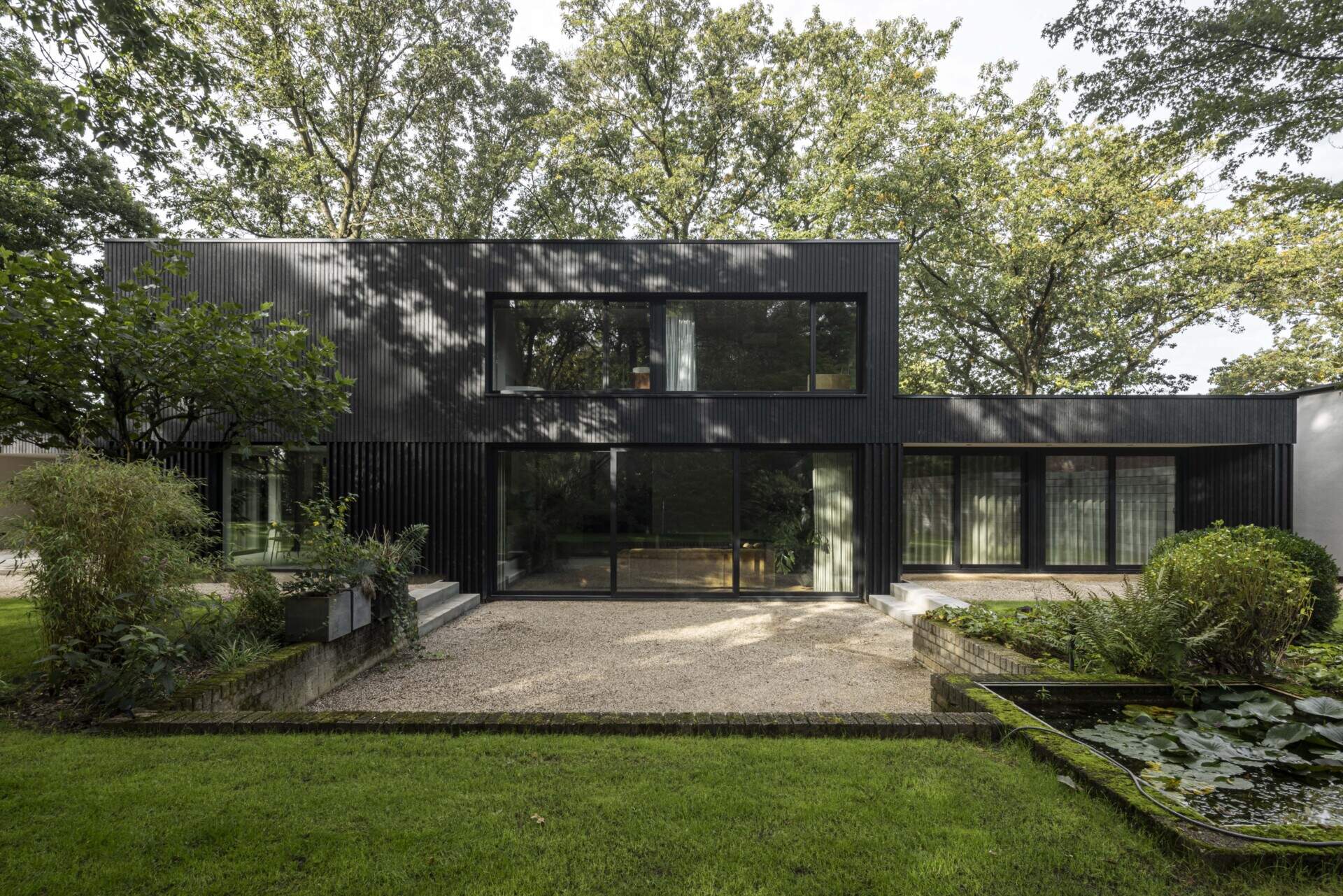
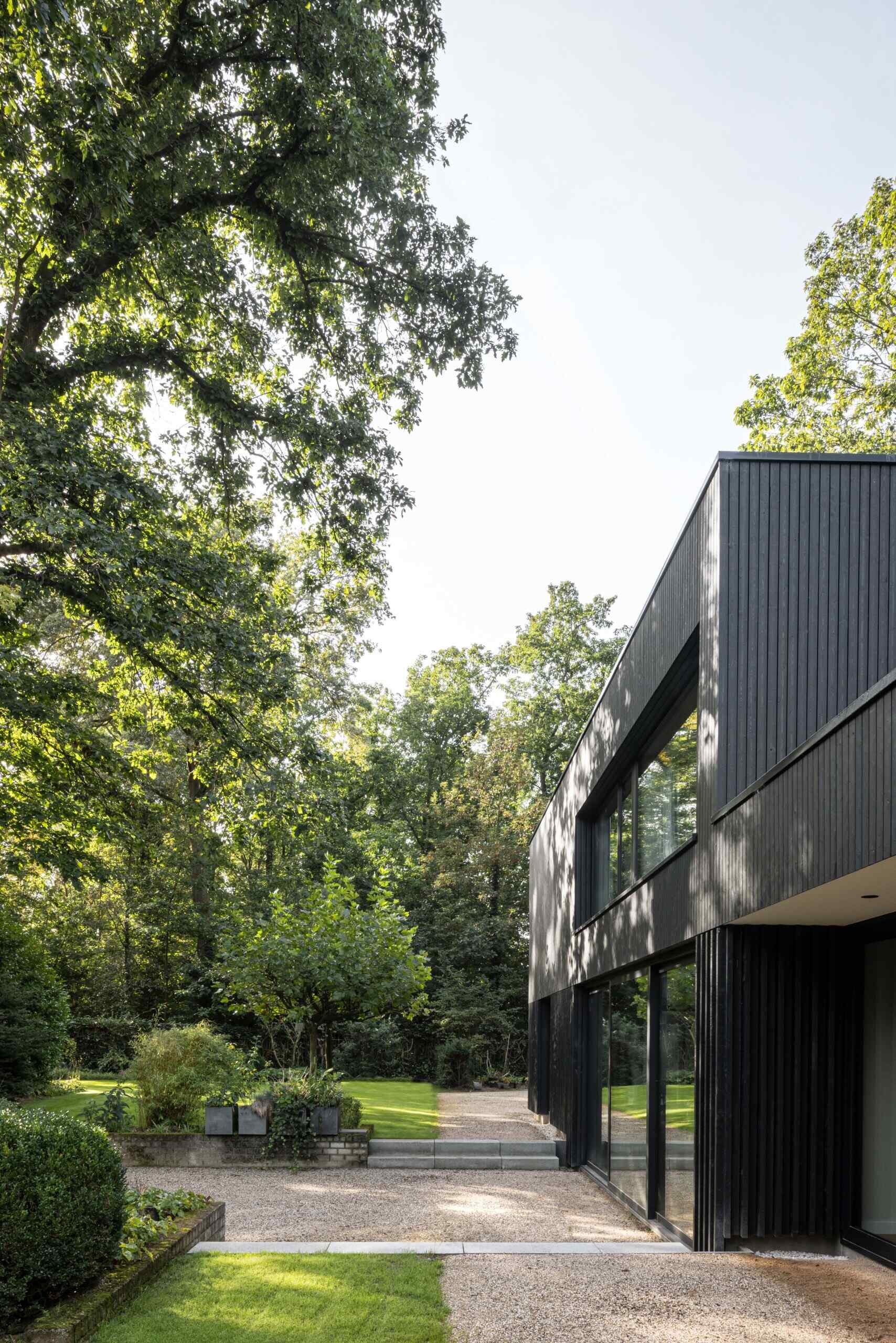
A rear balcony was removed to allow light to reach the living room more directly, and new openings were placed strategically to frame garden views and enhance the interior atmosphere. The result is a home that feels brighter, more open, and more connected to its natural setting.
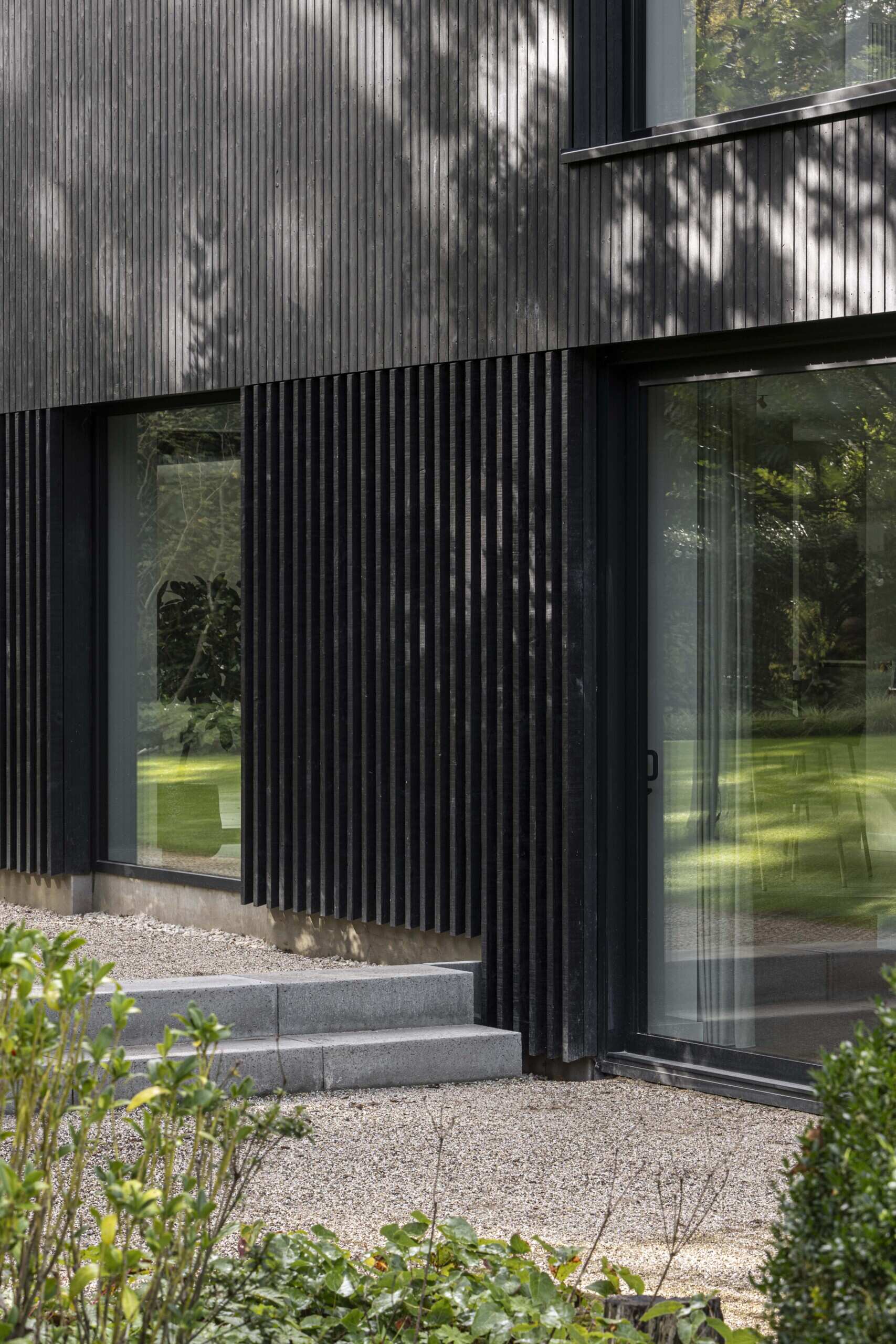
At night, the villa takes on a quiet, luminous presence beneath the trees. Warm interior lighting spills through the expansive windows, while the interplay of light and dark reveals the layered details of the renovation.
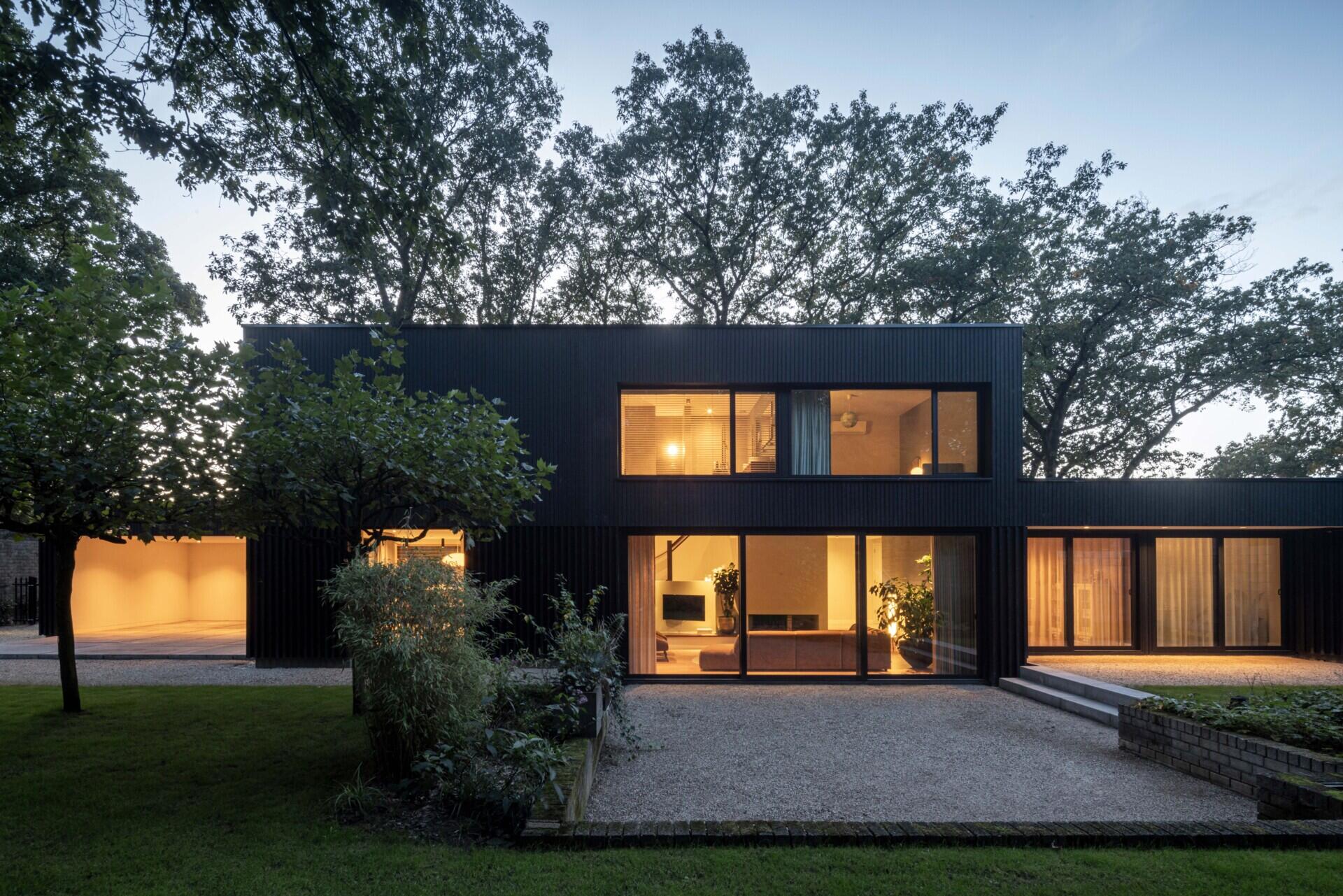
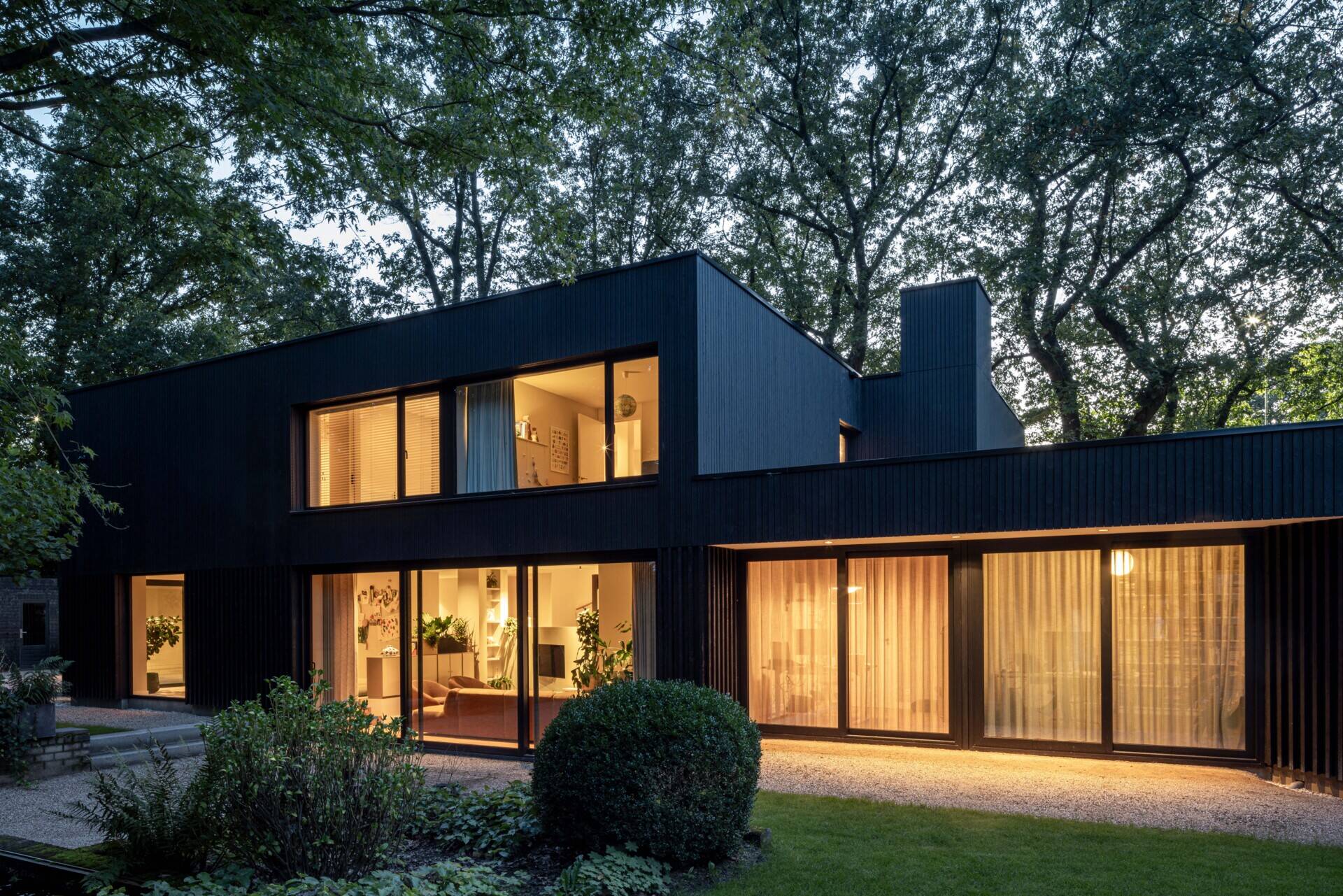

The living room preserves the spirit of the original design while gaining a renewed sense of openness and ease. The iconic sunken sitting pit remains at the heart of the space, offering a nostalgic yet timeless focal point. Wenink Holtkamp Architecten opened up the floor plan to connect the living area more naturally with the kitchen and dining spaces, creating a fluid layout that encourages movement and connection. Interior design by Baas & Kleinbloesem complements this transformation with understated materials and warm textures that respond beautifully to the natural light now streaming in from multiple directions.

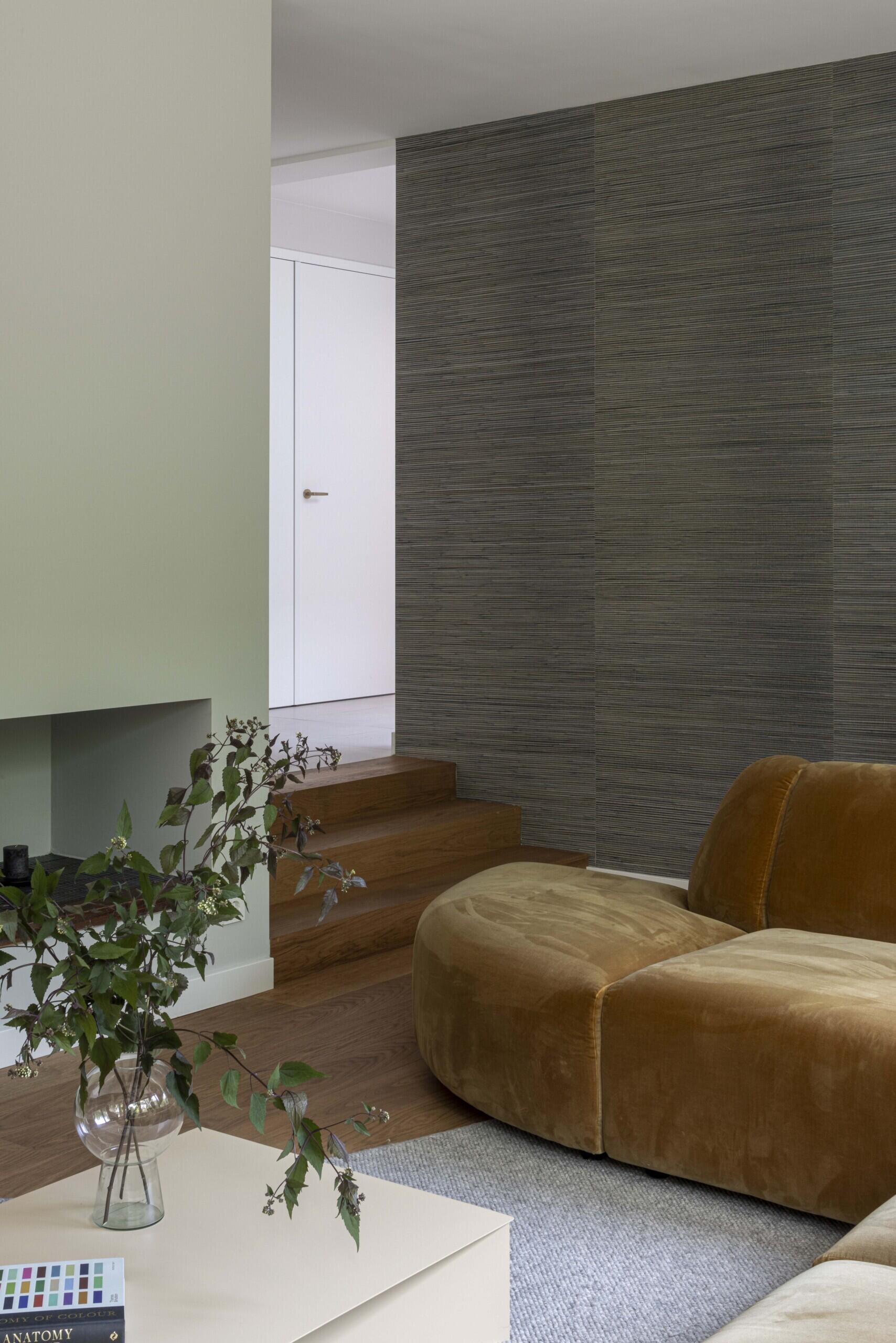
The dining area benefits from the improved layout and larger windows, with views out to the garden that shift with the seasons. Positioned near the kitchen, it functions as a central gathering zone for everyday living and entertaining.
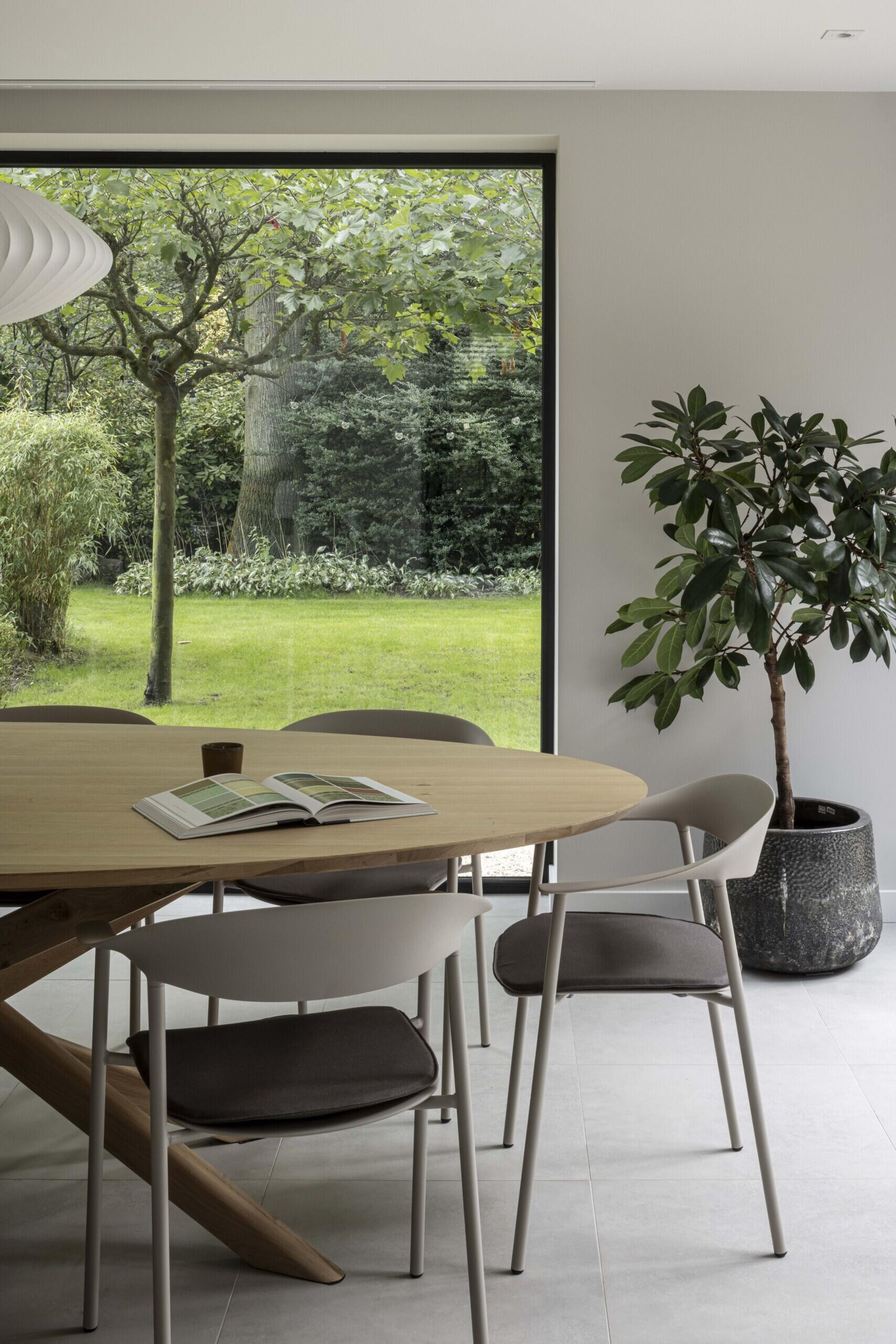
The kitchen was reconfigured to improve its relationship to the rest of the house and to the outdoors. A new covered outdoor space extends directly from the kitchen, creating a seamless indoor-outdoor transition. Long and linear, the kitchen layout emphasizes clarity and function, with soft grey cabinetry running the length of the space and blending seamlessly into the pale tiled floor.
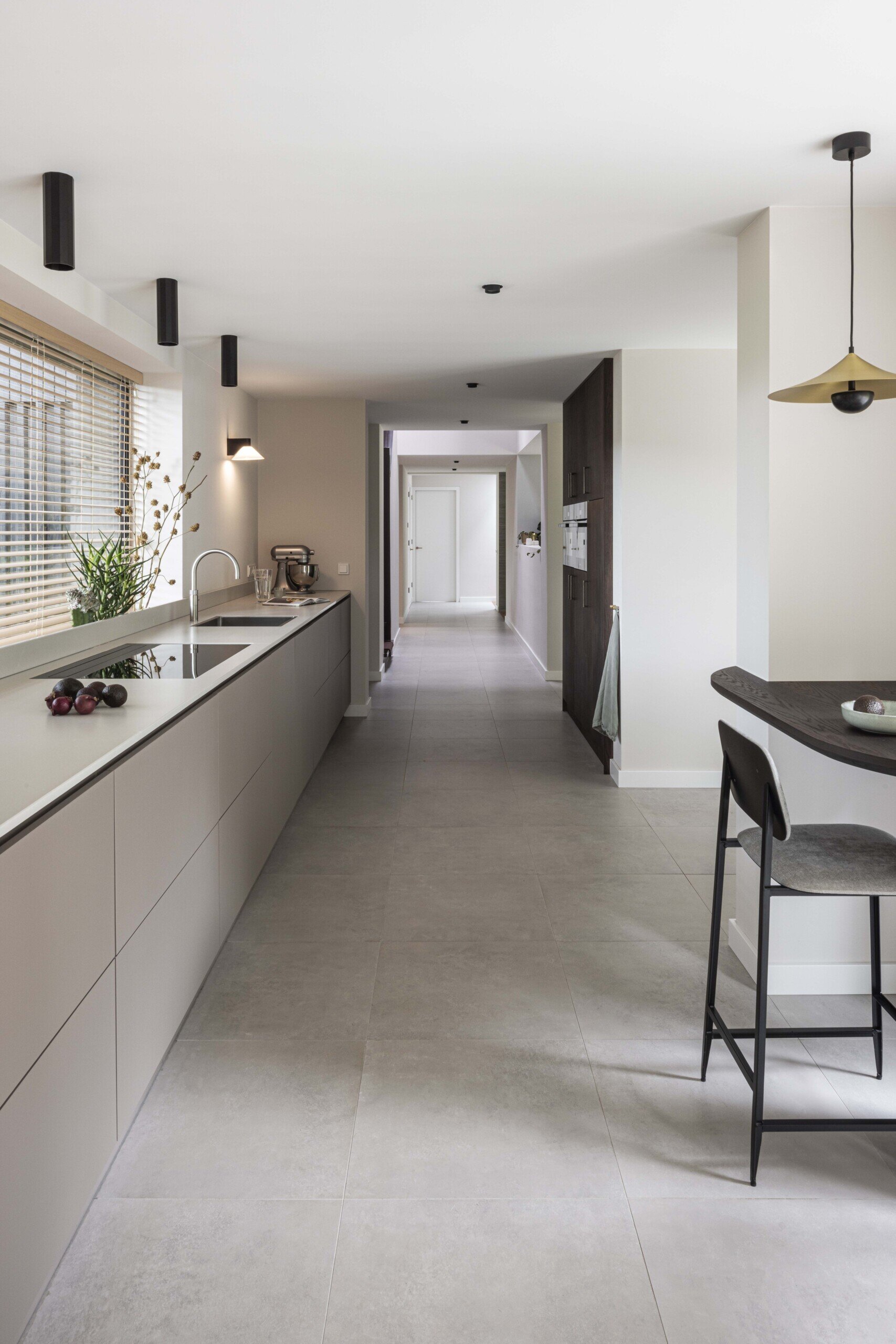
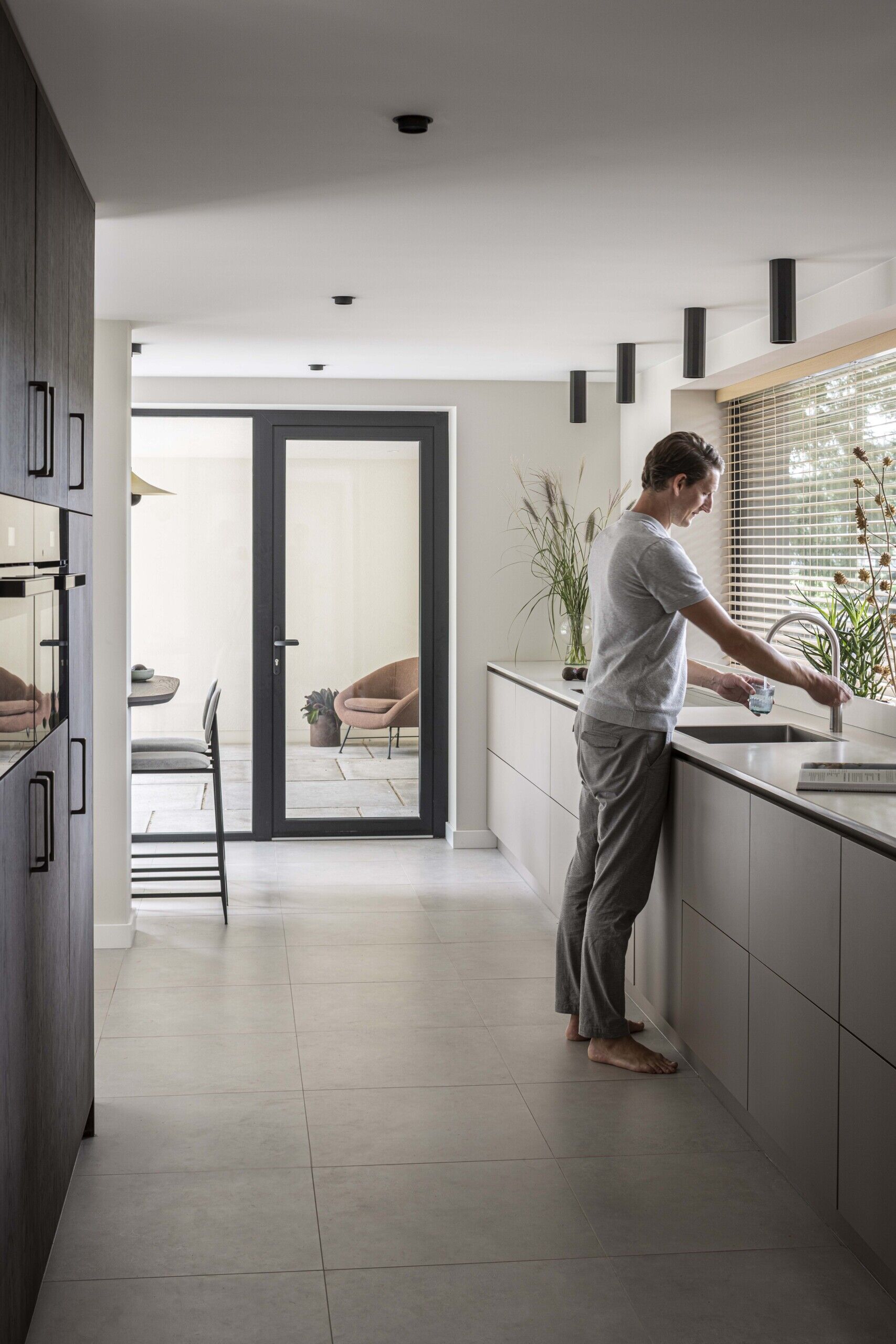
Tucked into a quiet corner of the kitchen, a custom built-in breakfast bar offers a moment of stillness and style. Its dark wood surface curves gently into the architecture, creating a sculptural yet functional nook for casual meals or morning coffee. Above, a brass-toned pendant light adds a soft glow and a touch of elegance, contrasting beautifully with the muted tones of the walls.
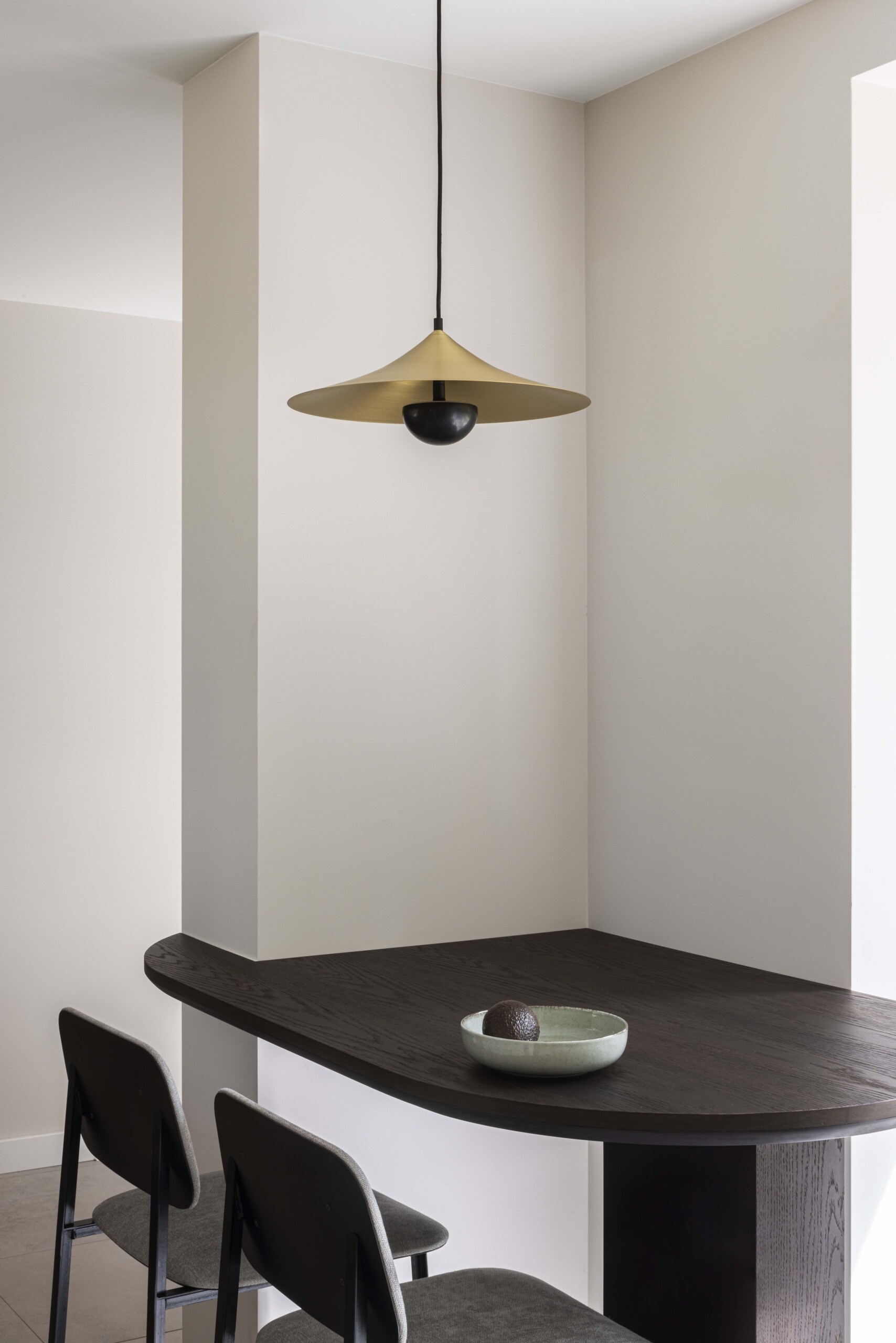
Upstairs, a bedroom showcases the seamless connection between a modern bedroom and a refined en suite bathroom. The space is tied together by warm wood tones and clean, geometric lines, with the parquet flooring guiding the eye from the cozy bedside area into the bathroom.
A wall-mounted mustard yellow nightstand introduces a bold splash of color. Above it, a simple sconce and a vase of freshly picked flowers add a soft, personal touch. The overall effect is calm and considered, with each element carefully chosen to create a sense of quiet sophistication and everyday comfort.
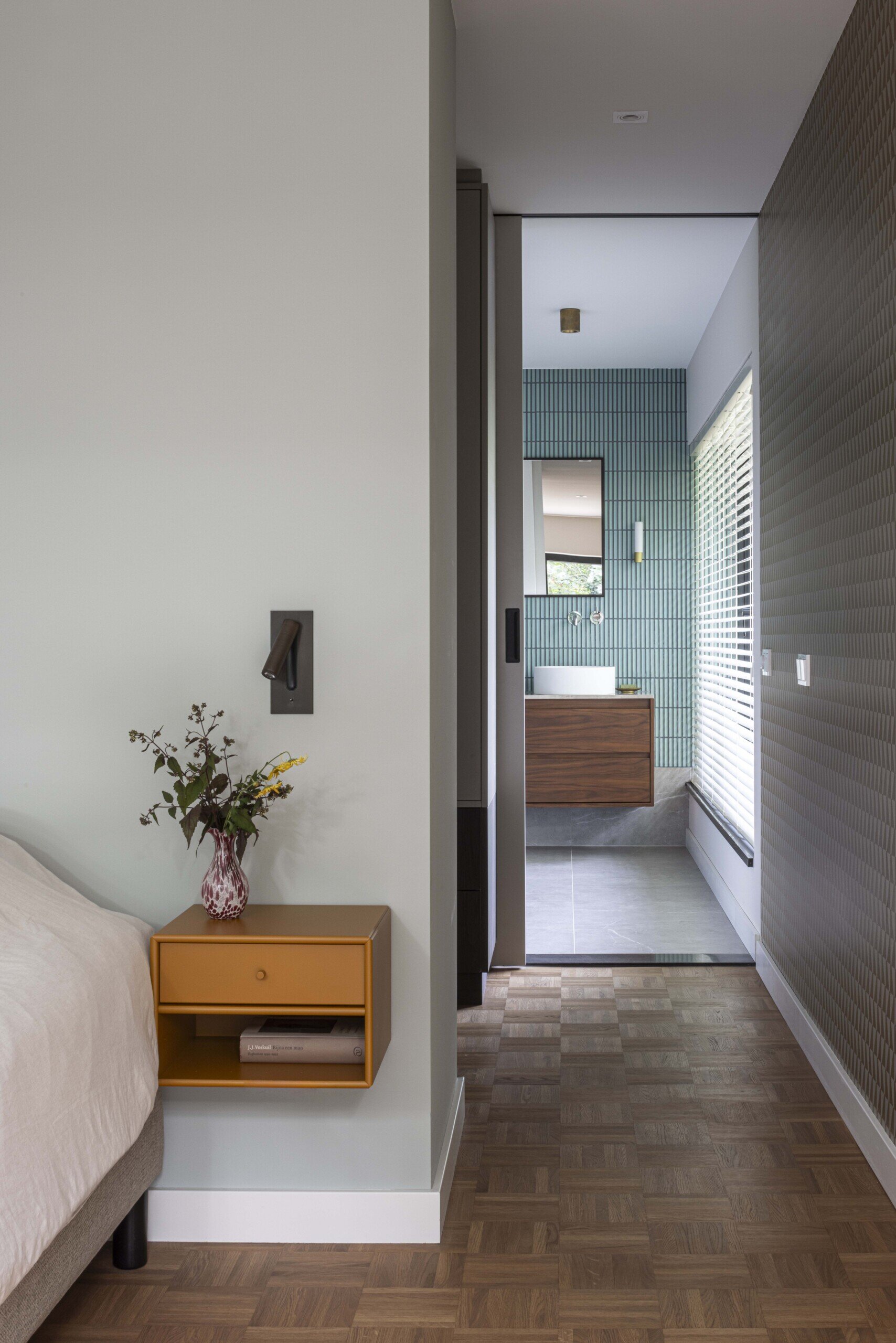
The ensuite bathroom pairs refined materiality with clean geometry. Vertical blue tiles form a subtle rhythm across the wall, grounding the space in texture and calm. A floating walnut vanity adds warmth beneath dual vessel sinks, while the mirror and minimalist fixtures contribute to the room’s quiet sophistication. Gentle natural light filters through blinds, softening the bold contrast of stone, wood, and ceramic.
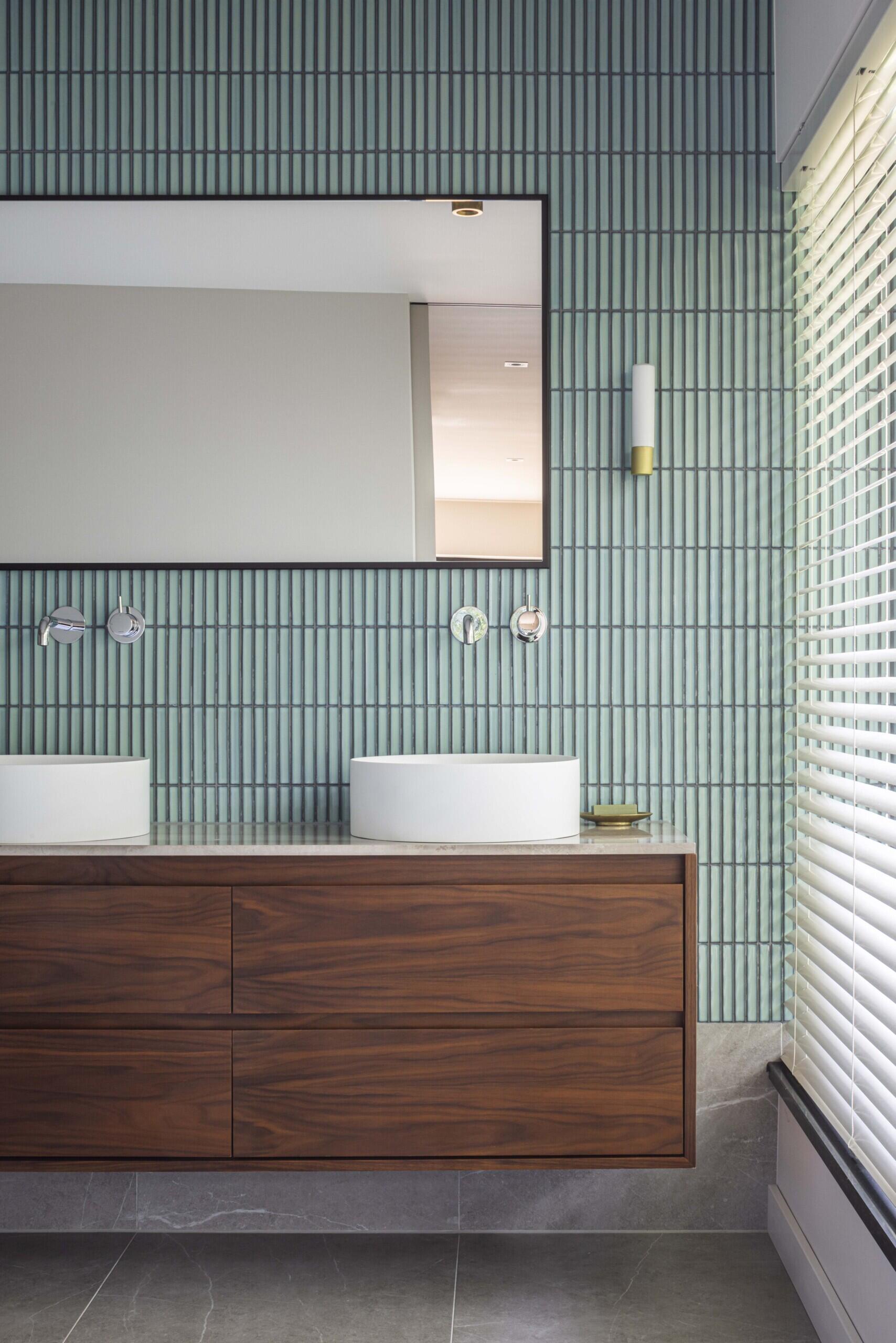
For a closer look at the spatial changes, explore the floor plans below.
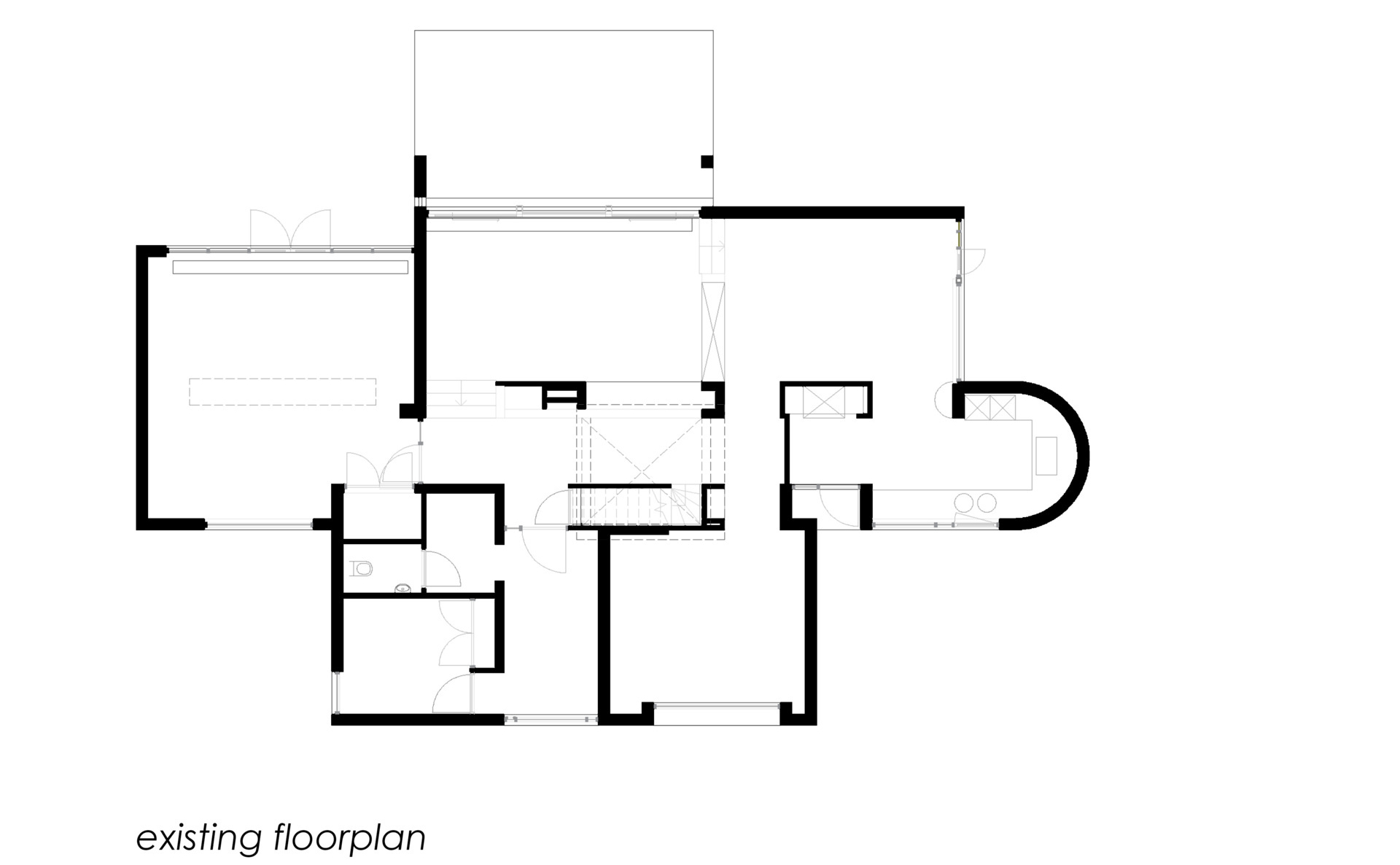
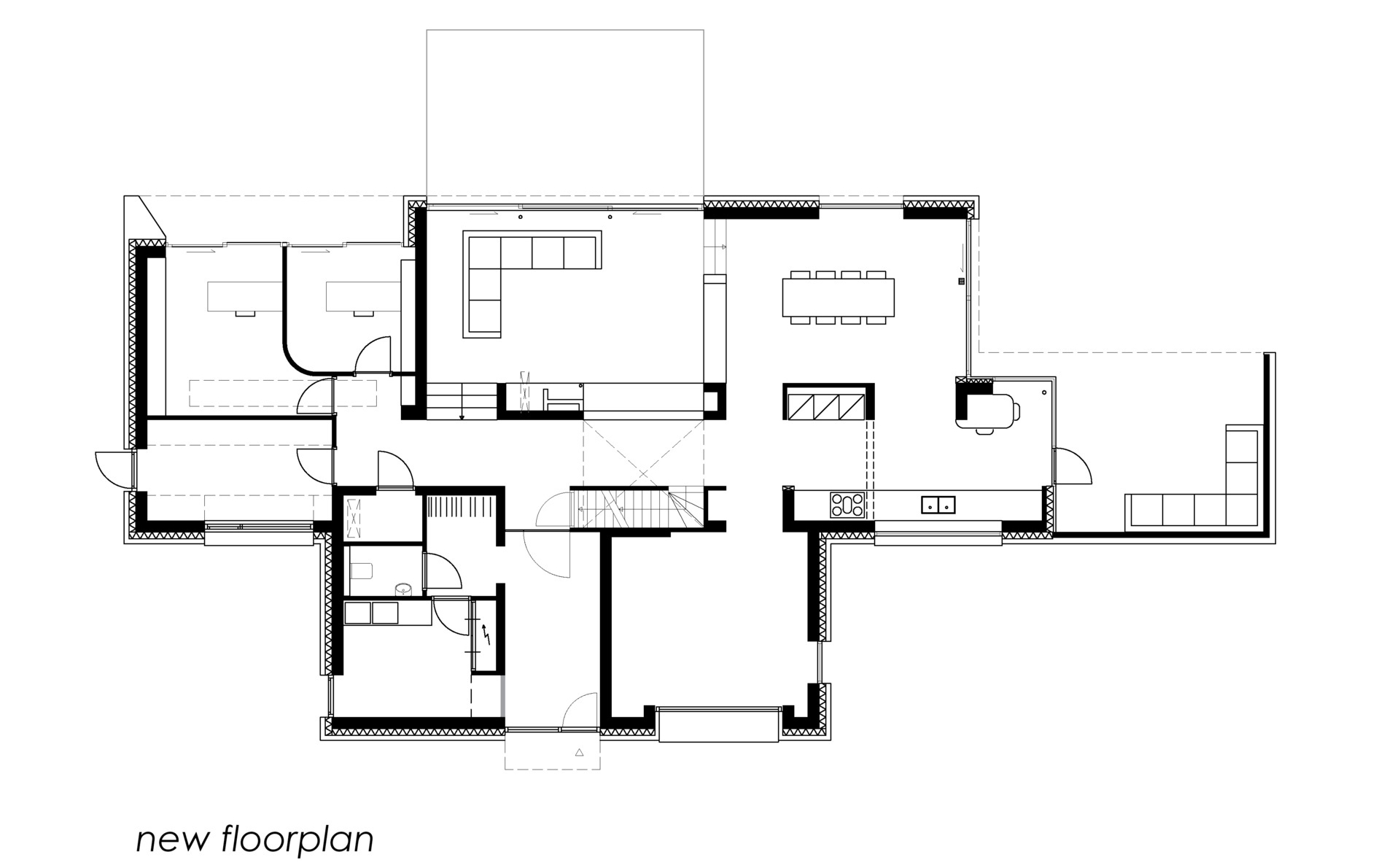
This renovated villa is a reminder that thoughtful design doesn’t start from scratch, it starts with respect. By preserving the soul of the original and layering in modern comfort, the home now feels both grounded and renewed, ready for decades to come.
Photographer: Tim van de Velde | Architect: Wenink Holtkamp Architecten | Interior design: Baas & Kleinbloesem | Constructor: Archimedes Bouwadvies | Contractor: Van Kaathoven Bouw | Installations: Van Gerven installaties | Facade builder: Flow gevelbekleding | Windowframes: AluK
Source: Contemporist

