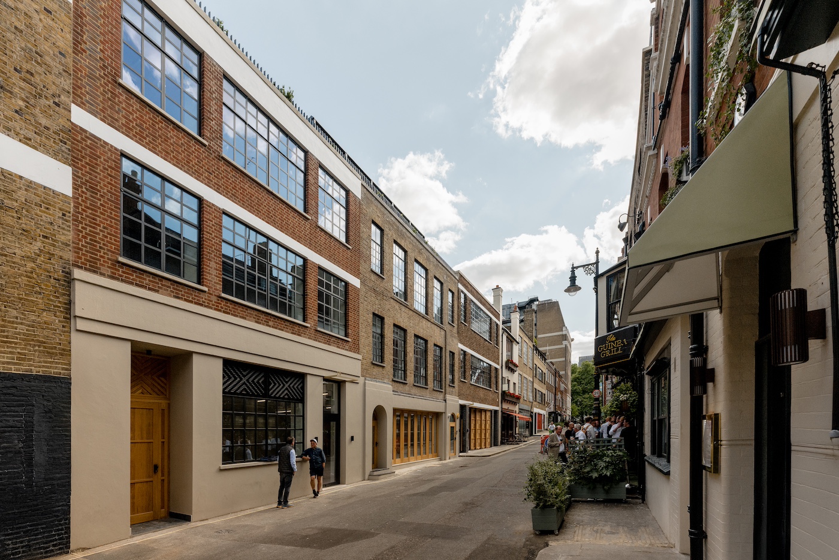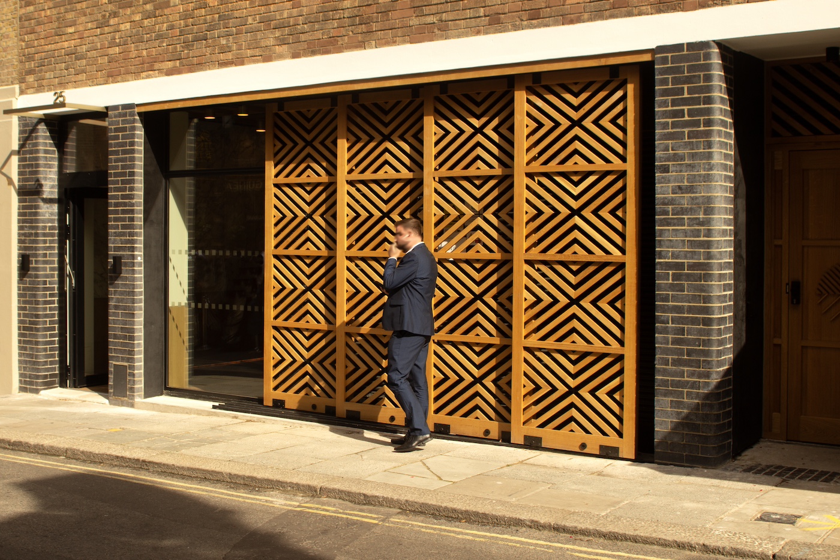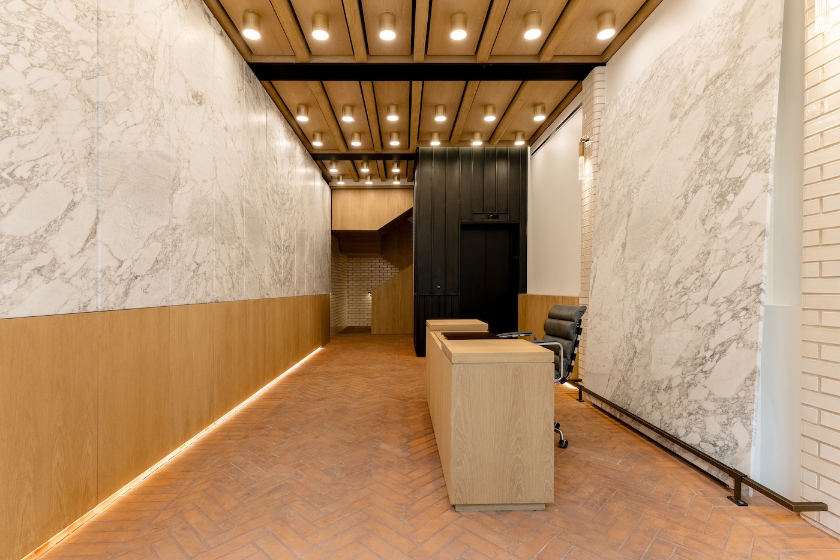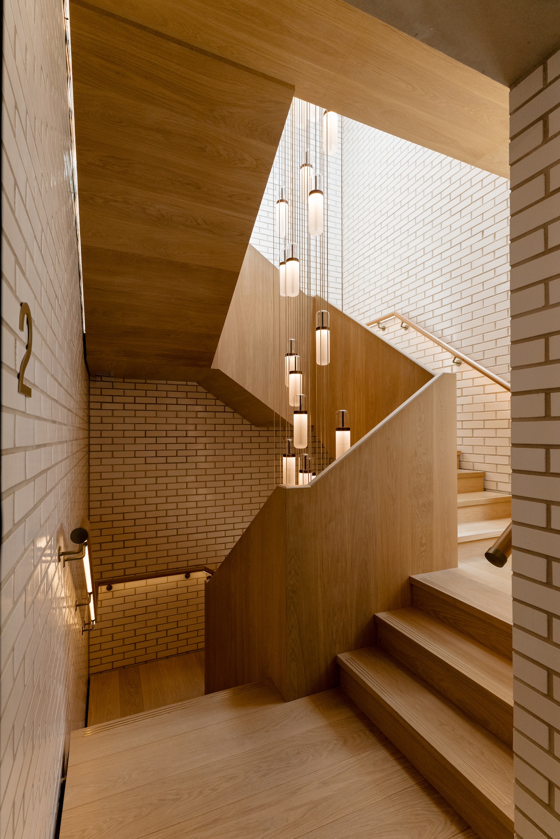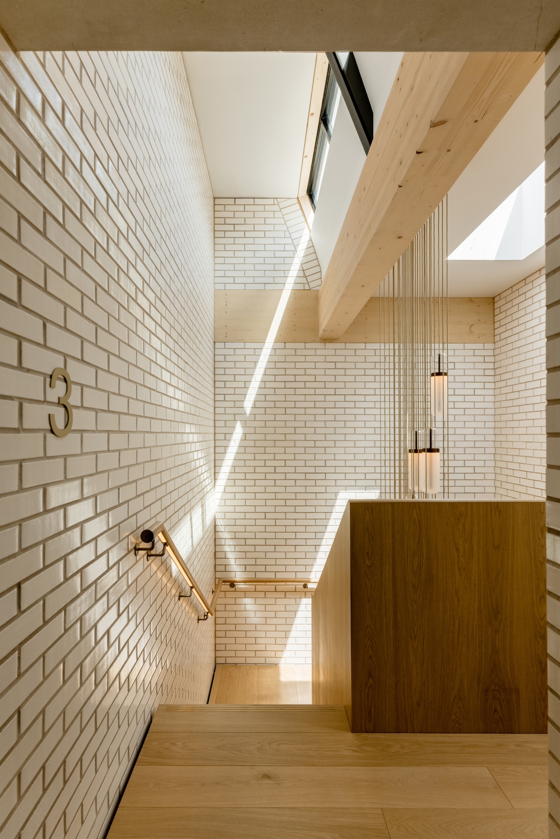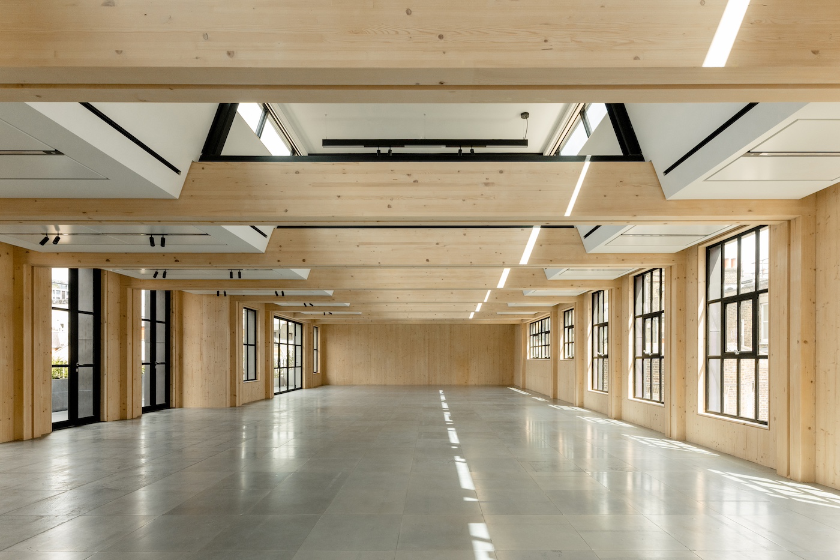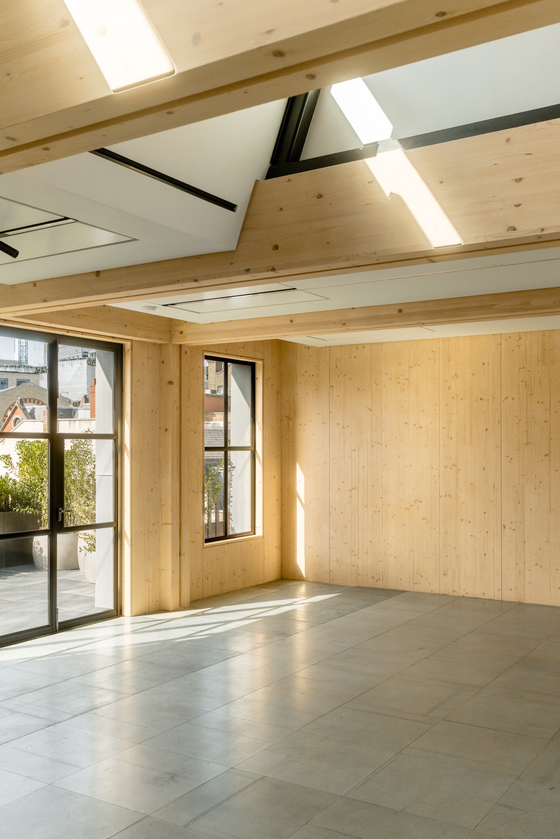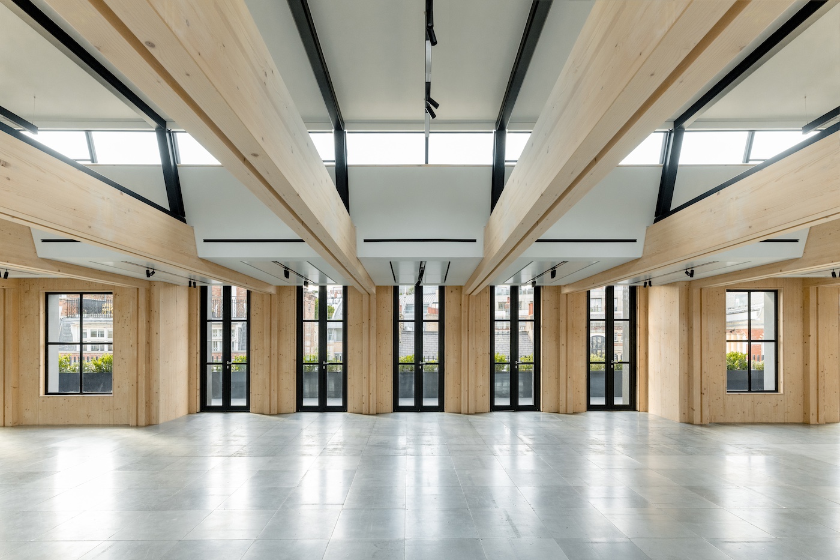21–25 Bruton Place
DLA Architecture’s mass timber rooftop extension and deep retrofit of three mews buildings elevates a historic Mayfair street into a new, carbon-conscious, design-led workspace.
Photos
Stevie Campbell
Found behind the bustle of Berkeley Square in west London, Bruton Place has long served as a service route to the mansions of Bruton Street, its mews buildings housing horses, drivers, and, later, fashion backrooms and garages. Today, Michelin-starred restaurants and discreet galleries line the street, but the mews typology endures and here, three quiet mews buildings have been reborn as one.
The project – the largest in a quartet of retrofits by DLA Architecture for Berkeley Estate Asset Management (BEAM) – is the culmination of a six-year mission to reimagine Bruton Place as a pedestrian-friendly hub of contemporary workspaces. The aim: to preserve character, unlock potential, and build for the future.
It would be easy to walk past 21–25 Bruton Place without realising the architectural sleight of hand has taken place: what was once a disjointed trio of mid-century structures – a closed-down pizzeria, a tired back-office, and a modest garage – is now a single workspace.
From the street, the building retains its industrial charm through a language of brick-and-glass running through the façade. Its upper levels have been crowned with a CLT and mass timber extension, stretching lightly across the retained elevation below and offering views from a new rooftop terrace.
DLA’s main strategy was one of amalgamation: three disparate buildings with differing levels, materials, and internal arrangements being fused into a coherent whole. The result is a 15,000-square-foot office space with its own entrance, dedicated reception, and a canteen at ground level.
The primary material employed to achieve this is timber: the rooftop extension, formed from glulam frames and CLT panels, is lightweight, low-carbon, and visually expressive. Inside, the warmth of exposed timber joists and herringbone brick floors look to evoke craft and comfort.
Thirty per cent more workspace has also been carved out through the addition of a folded mansard roof that also lets in natural light, while mass timber elements also perform simultaneously in structural, fire, acoustic and visual terms.
Work has also been done to reduce embodied carbon. Where possible, existing brickwork was dismantled and reused, while natural materials have been chosen over engineered alternatives: clay tiles, for example, along with locally fired brick and European oak. A floor-by-floor mechanical strategy also supports a low-carbon operation, allowing each floor to run independently to suit tenant needs.
“This project showcases what’s possible through thoughtful deep retrofit, embracing the future of workspace design while maintaining the street’s character,” said Adam Atraktzi, associate director at DLA. “The use of CLT allowed us to extend upward responsibly while delivering beautiful, healthy interior environments.”
Director Neil Matthews echoed the sentiment: “The main challenges were to design coherence response to each of these different building types, creating a unique product responding to the challenges of each asset but fit as part of a family of buildings along the street underpinning the strong regeneration narrative of street.”
Credits
Client
BEAM (Berkeley Estate Asset Management)
Project Manager
Rougemont
Quantity Surveyor
CSA (Christopher Smith Associates)
Structural Engineers
HTS (Heyne Tillet Steel)
MEP Consultant
TPS (Taylor Project Services)
Fire Consultant
NDY (Norman Disney Young)
Timber Fire Specialist
Ignis
Planning Consultant
Gerald Eve
Additional images
Jason Sayer2025-08-07T13:07:16+01:00
Related Posts
Source: Architecture Today


