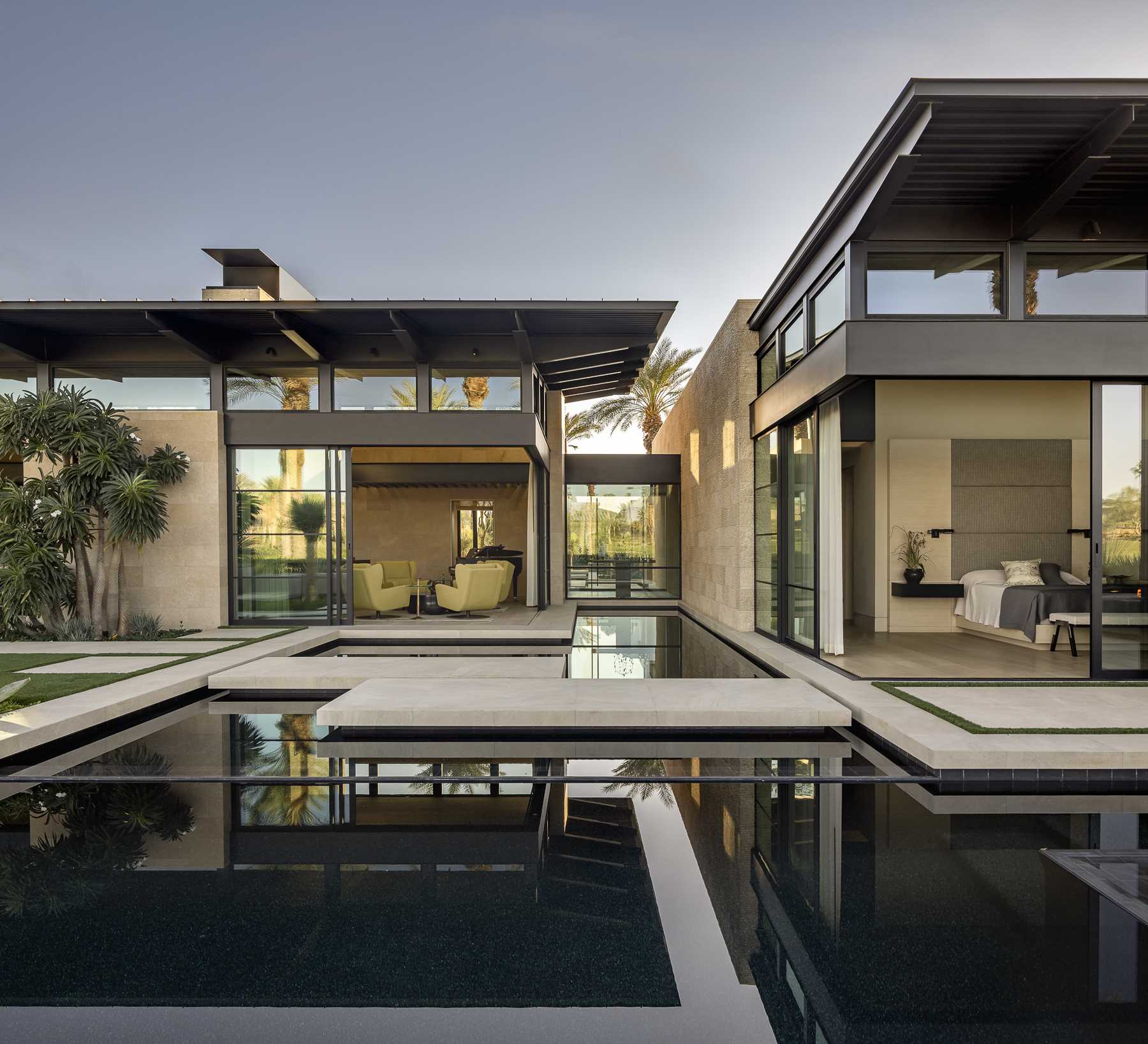
Kor Architects have shared photos of a home they completed in Indian Wells, California, for their clients who desired a contemporary residence with a thoughtfully designed entrance that seamlessly integrates indoor and outdoor areas.
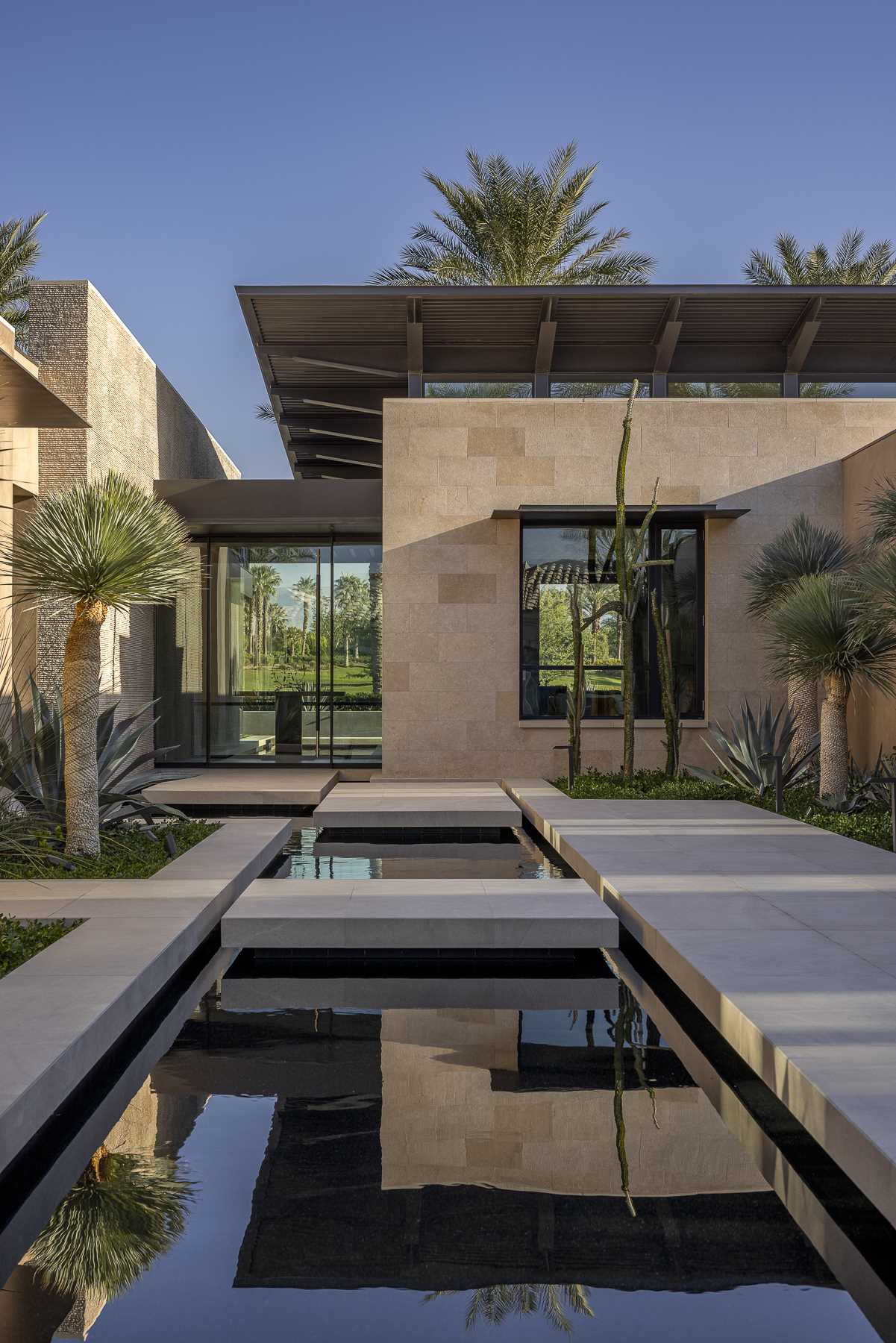
Upon arrival at the home, there’s a carefully crafted entry path, navigating stairs and reflective ponds before crossing water via concrete lily pads to reach the entrance.
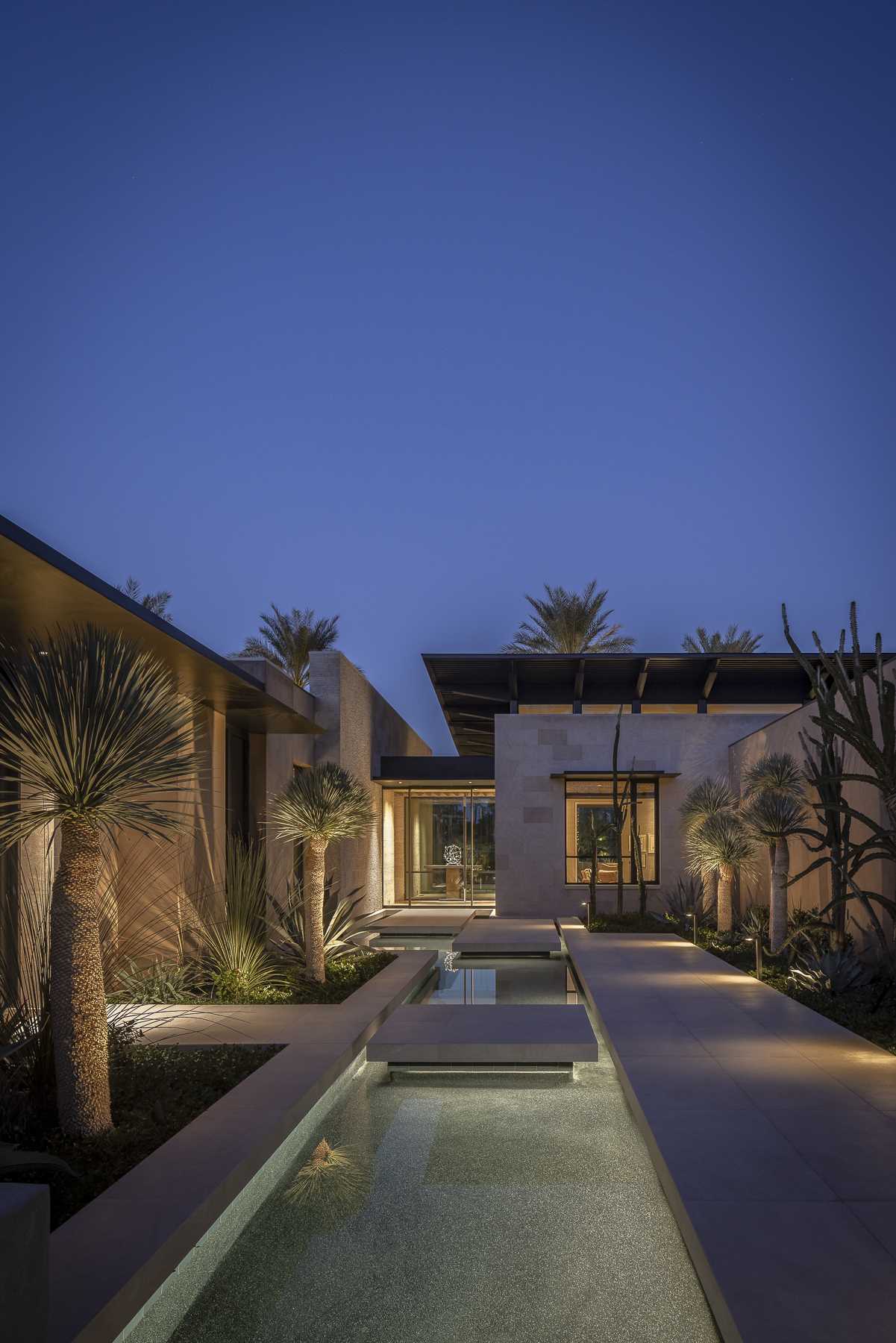
A glass front door provides views of the golf course on the other side of the home, while exterior stone seamlessly extends into the interior, blurring the distinction between indoor and outdoor spaces.
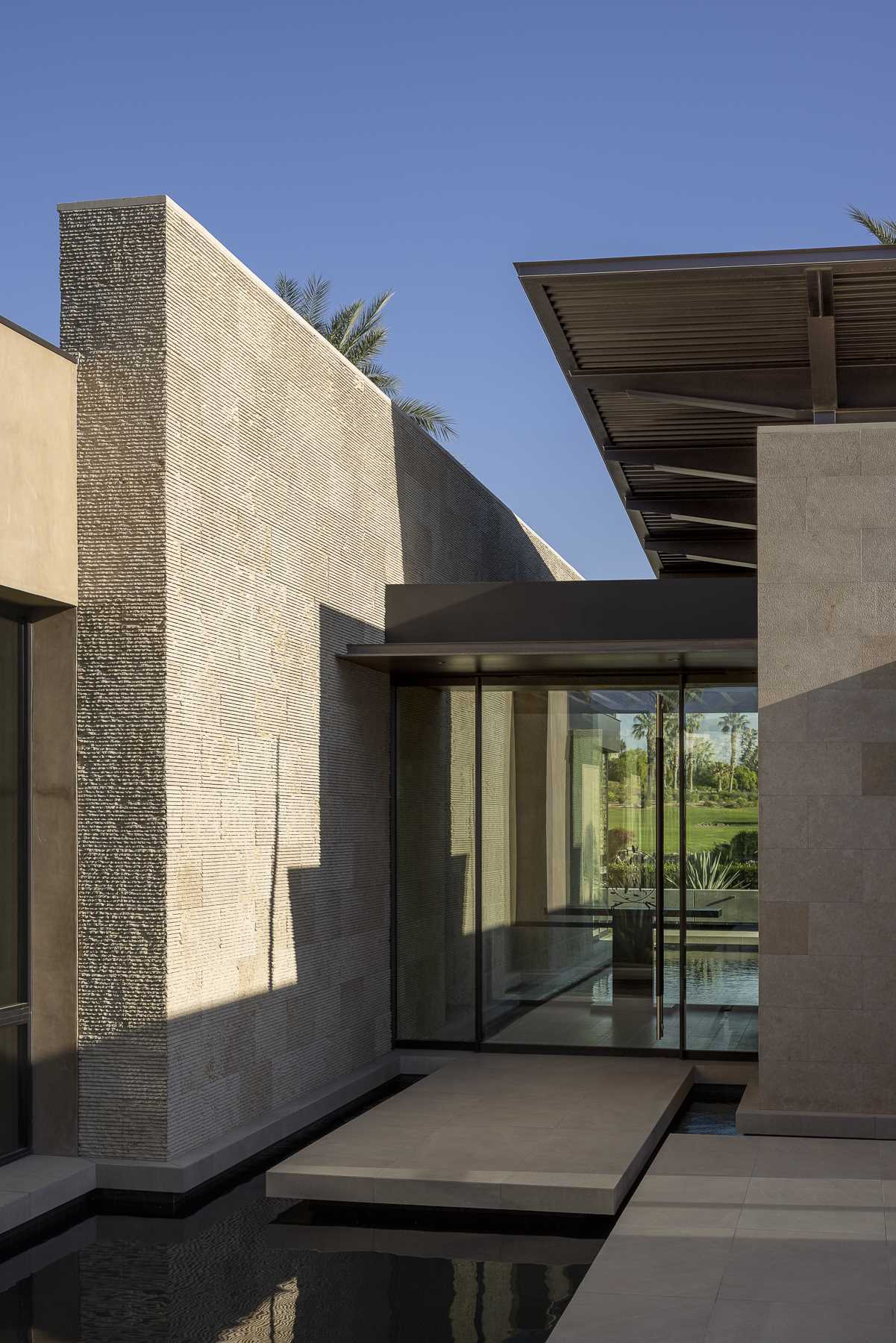
The texture of the limestone varies and defines the different zones within the home, while flooring transitions from tile to wood.
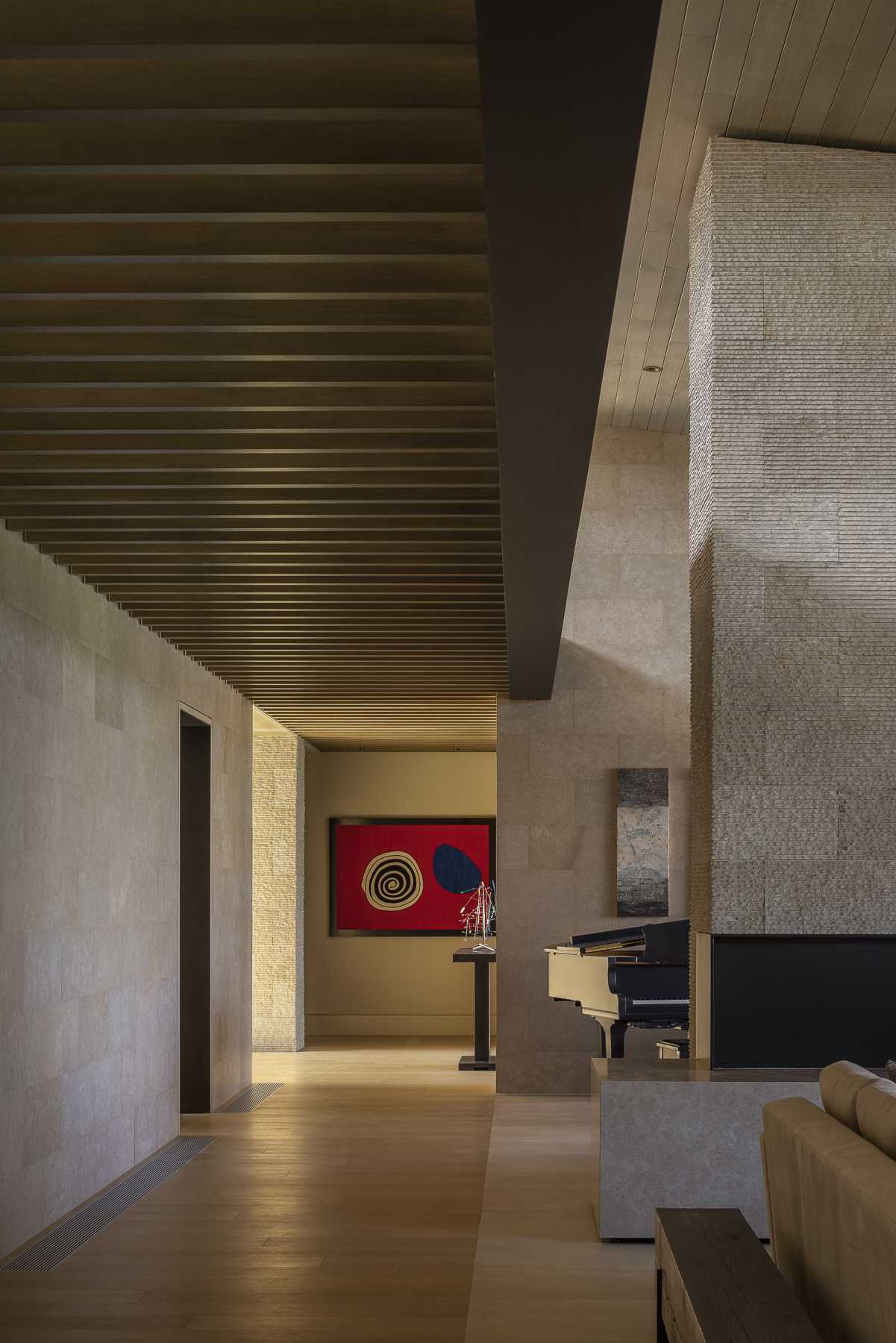
The main living area features a floating steel roof surrounded by transom windows, allowing indirect southern light into predominantly north-facing spaces.
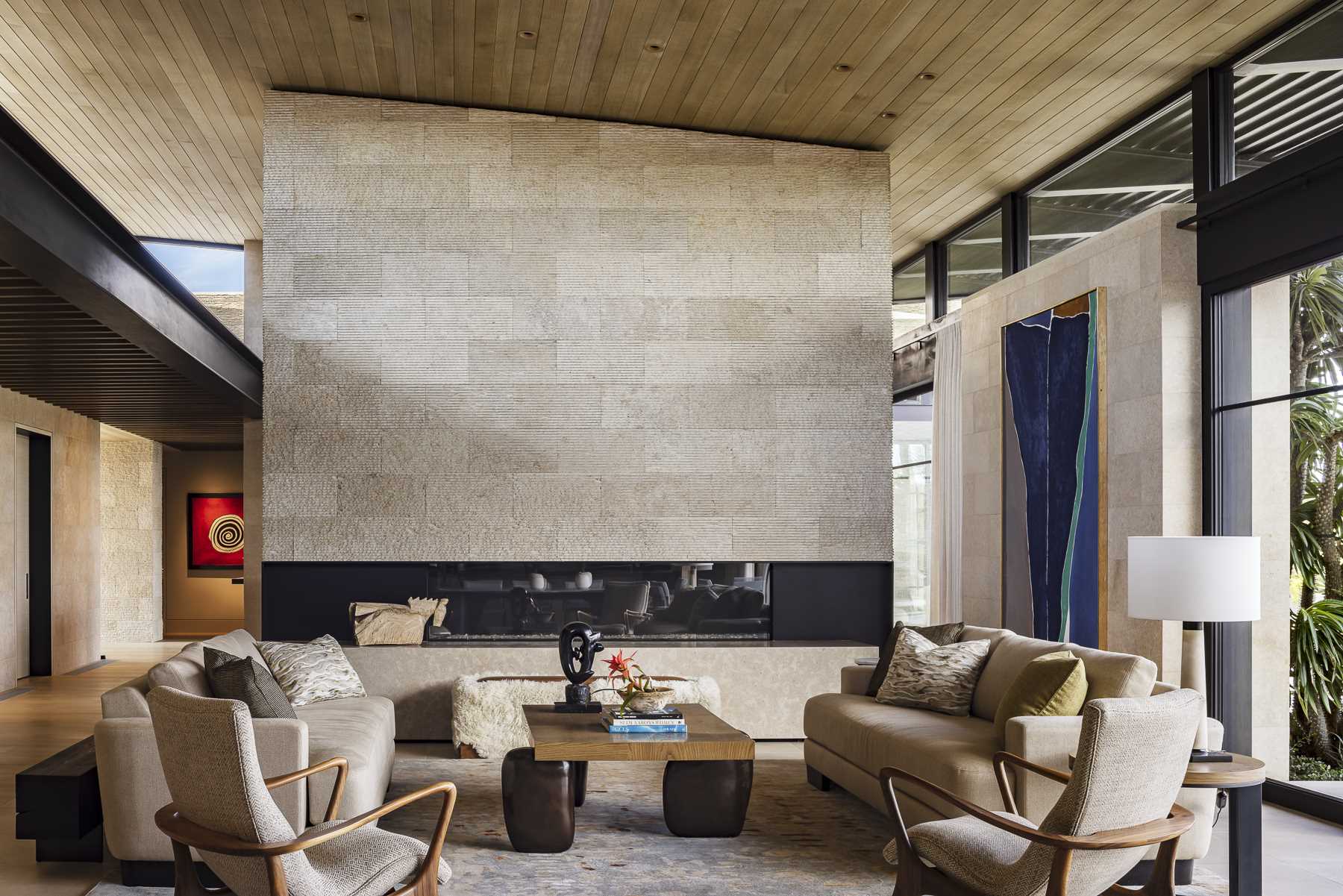
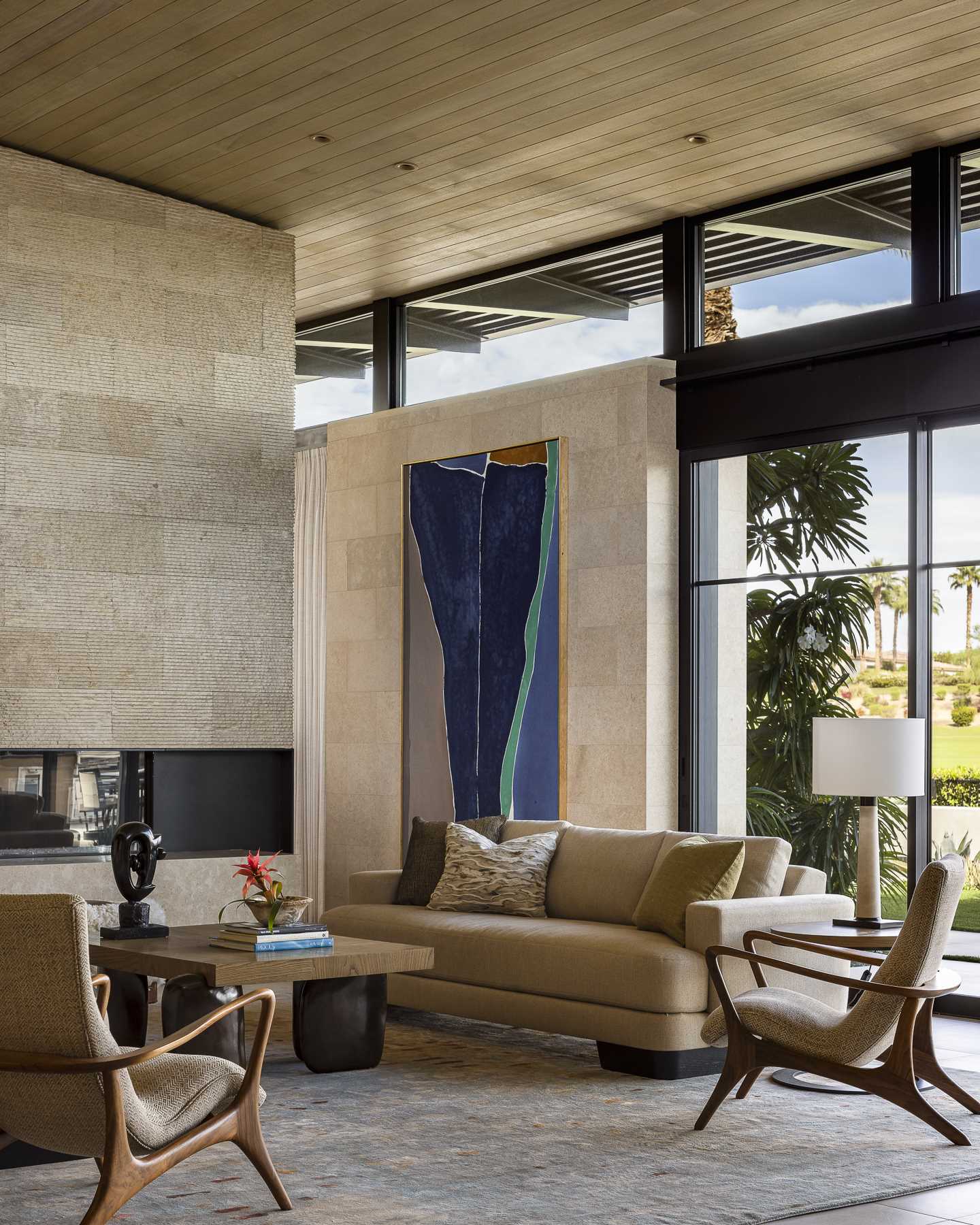
The interior ceiling transitions from wood to steel decking at the exterior, meeting the owners’ preference for durable materials in a harsh climate, while the glass walls open to connect with the outdoors.
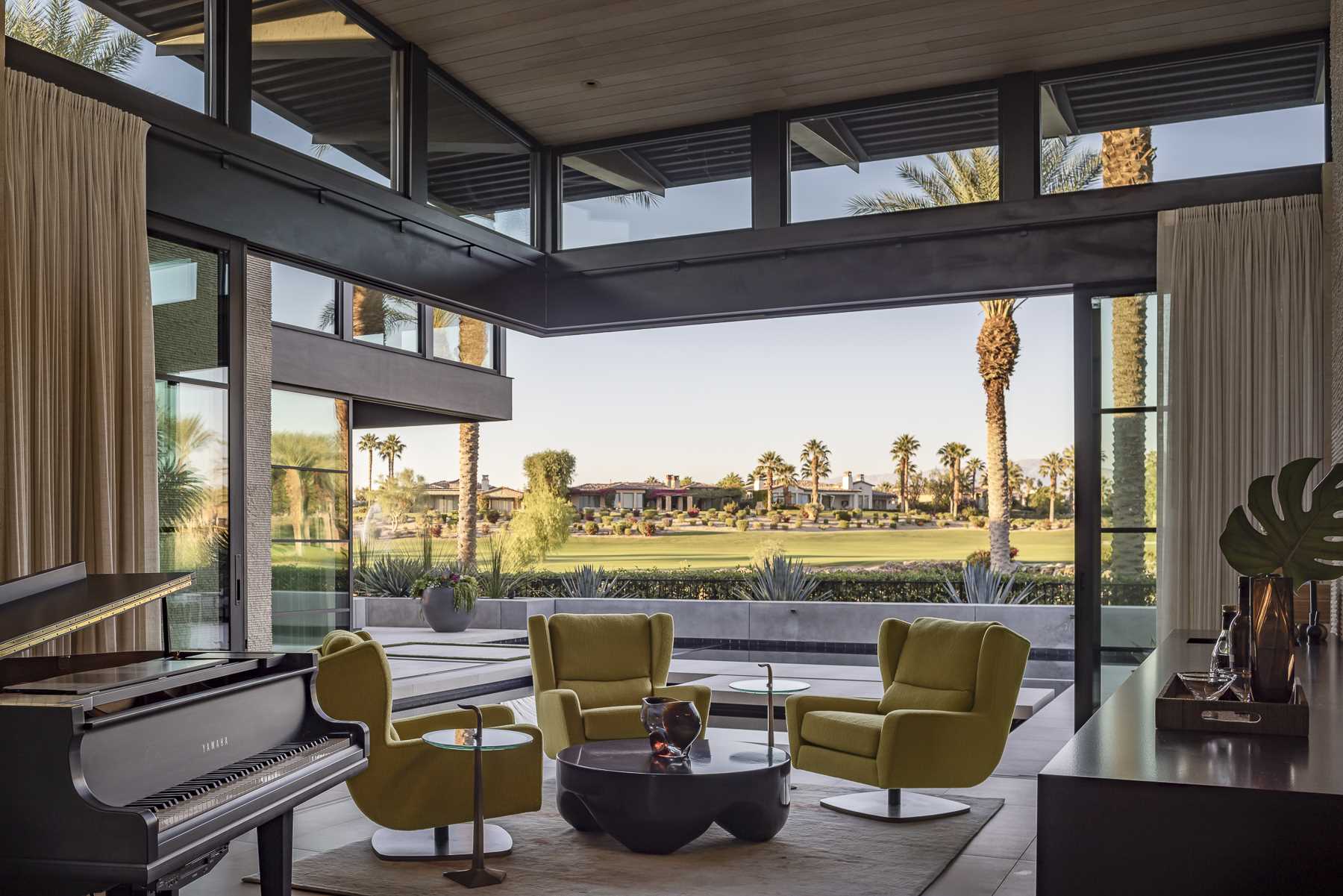
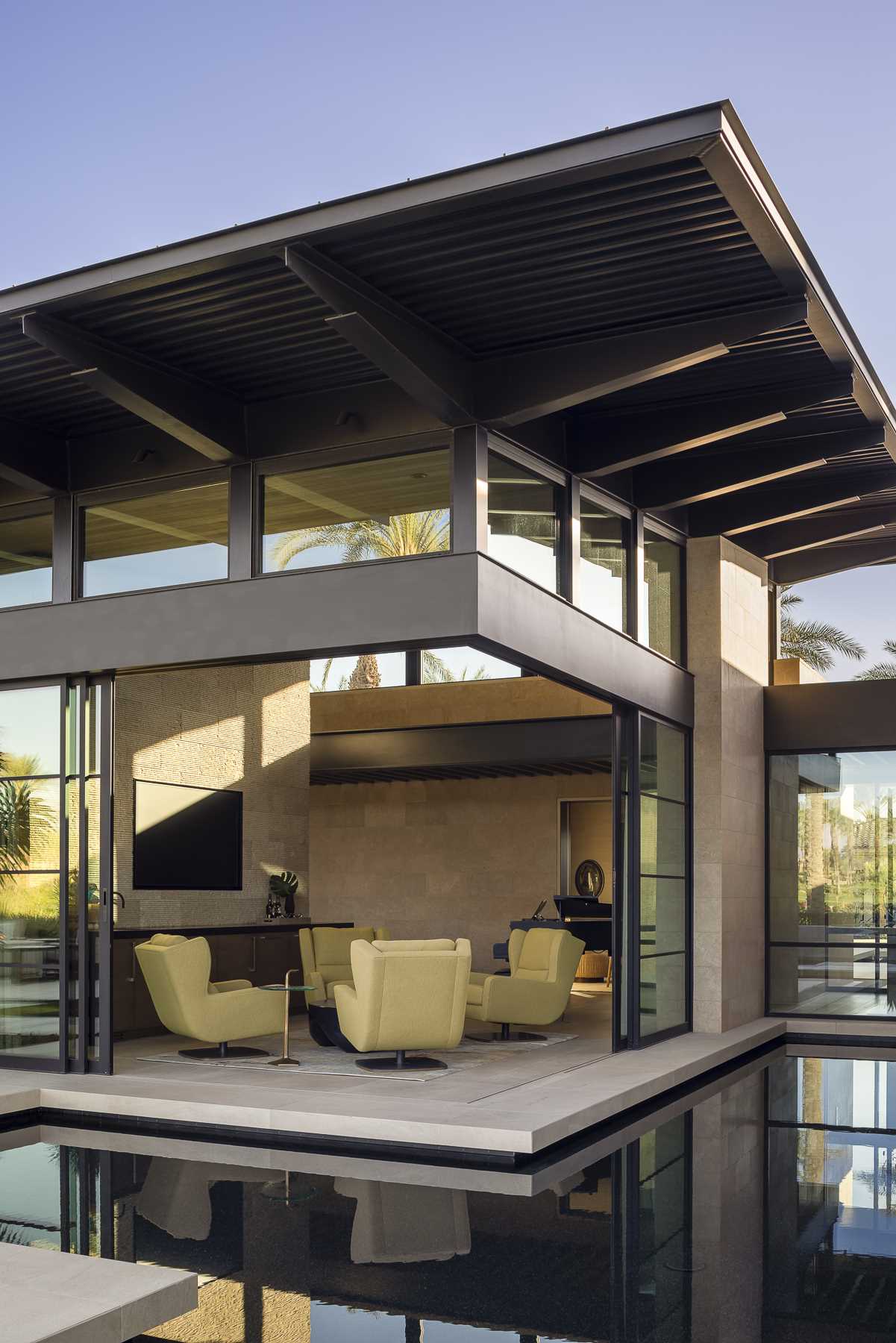
The dining area is adjacent to the kitchen, which includes light wood cabinets and an island with a black countertop.
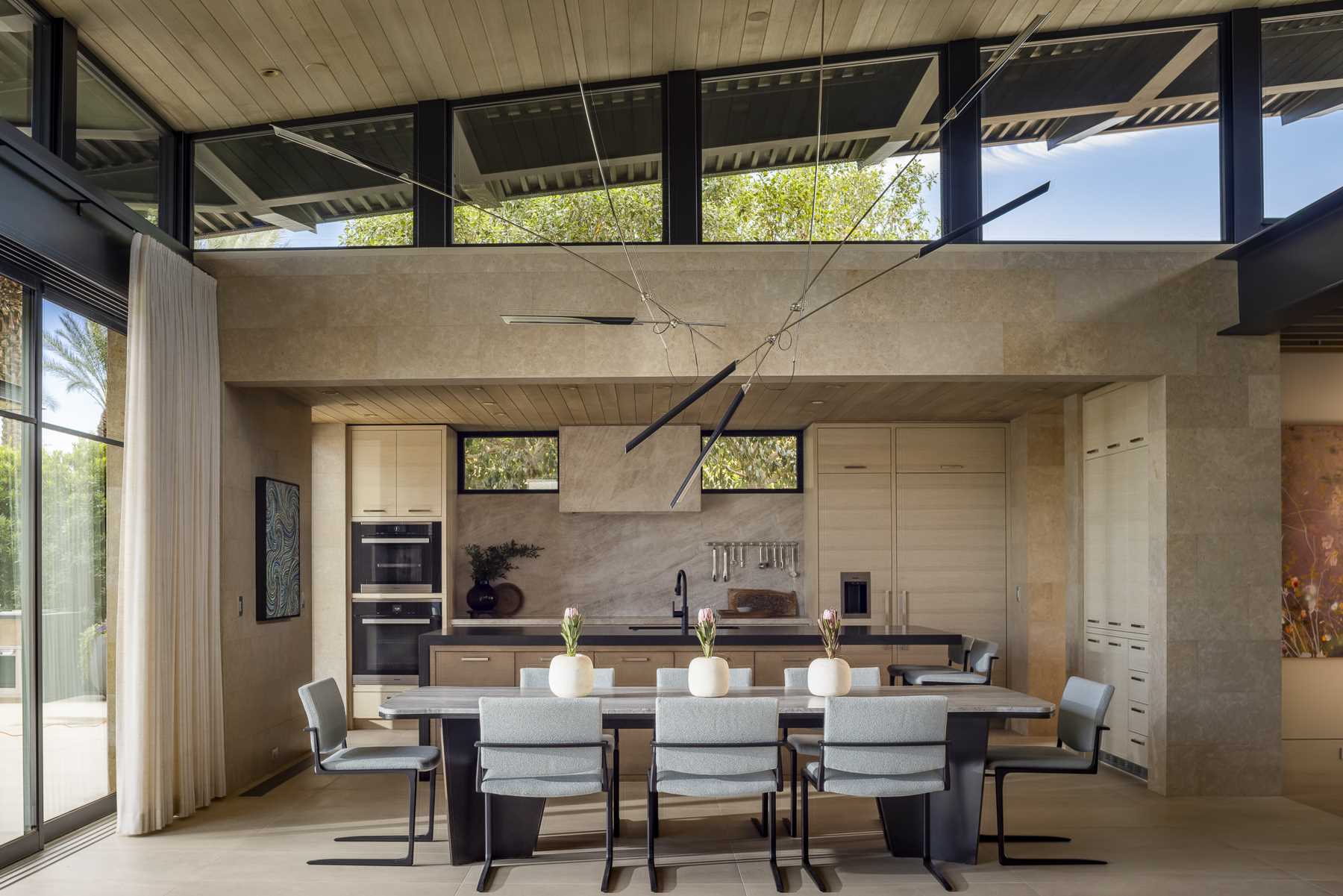
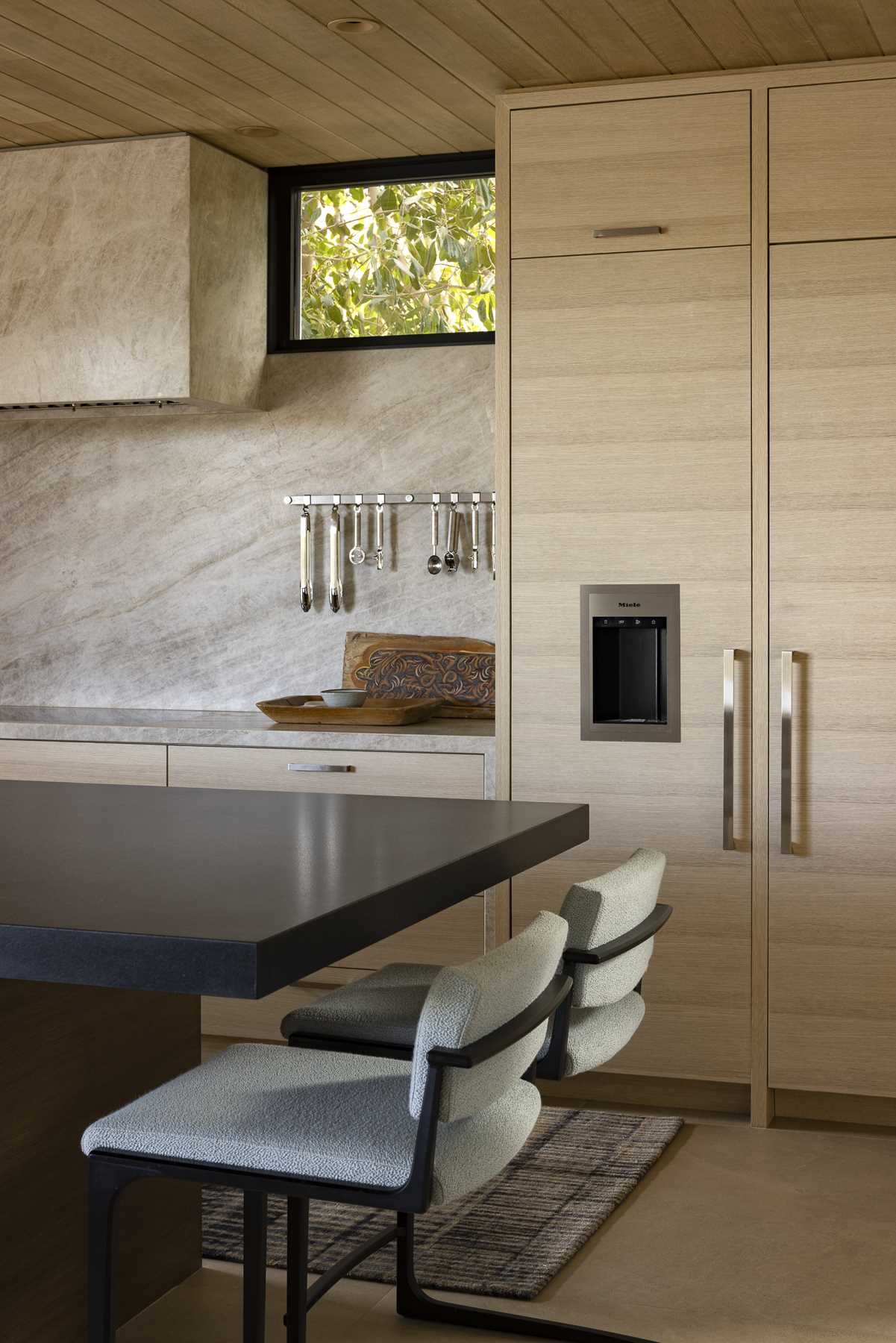
The dining area and kitchen can be open to the outdoors, where there are additional reflecting ponds and outdoor seating areas.
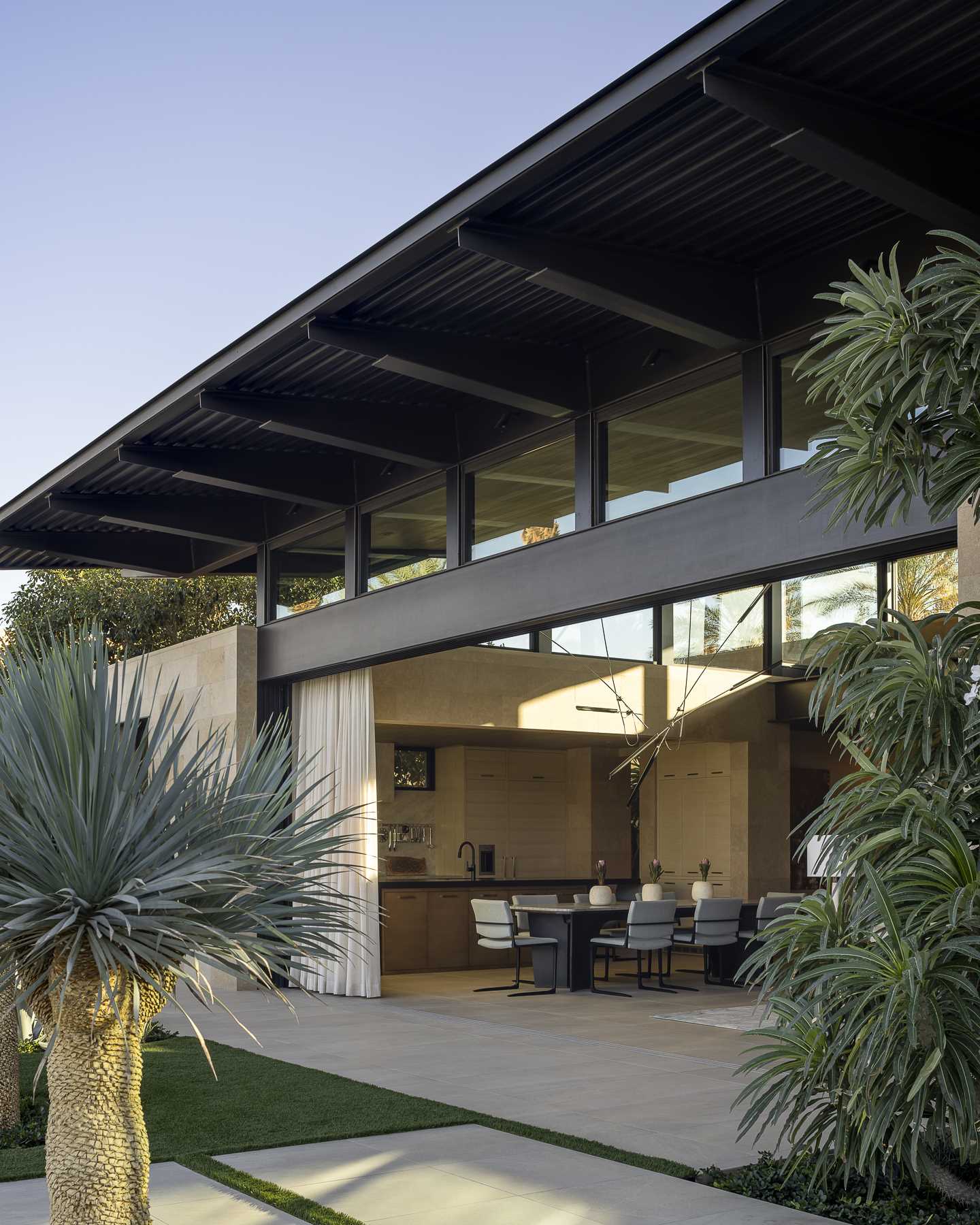
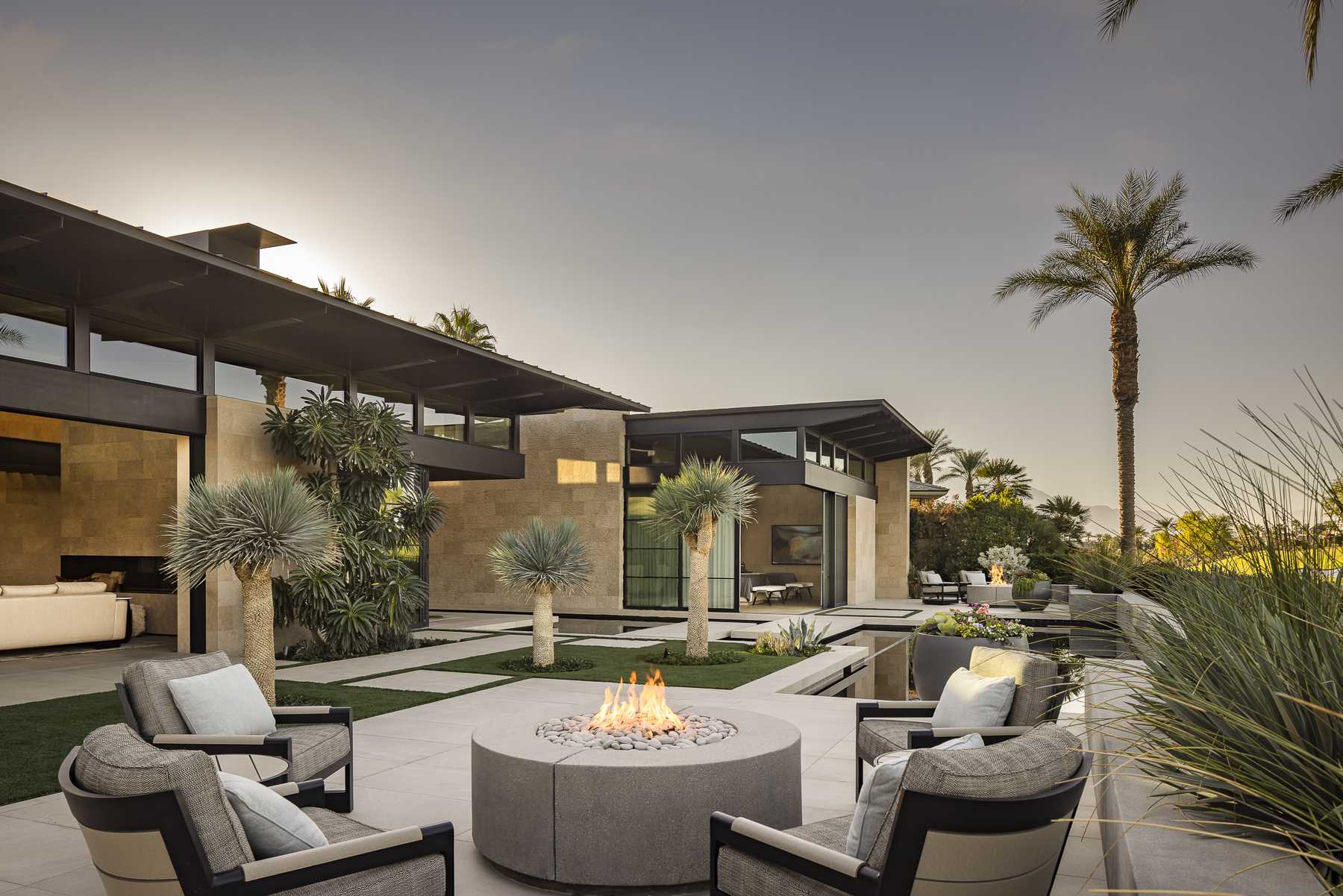
Back inside, there are two home offices along with a media room.
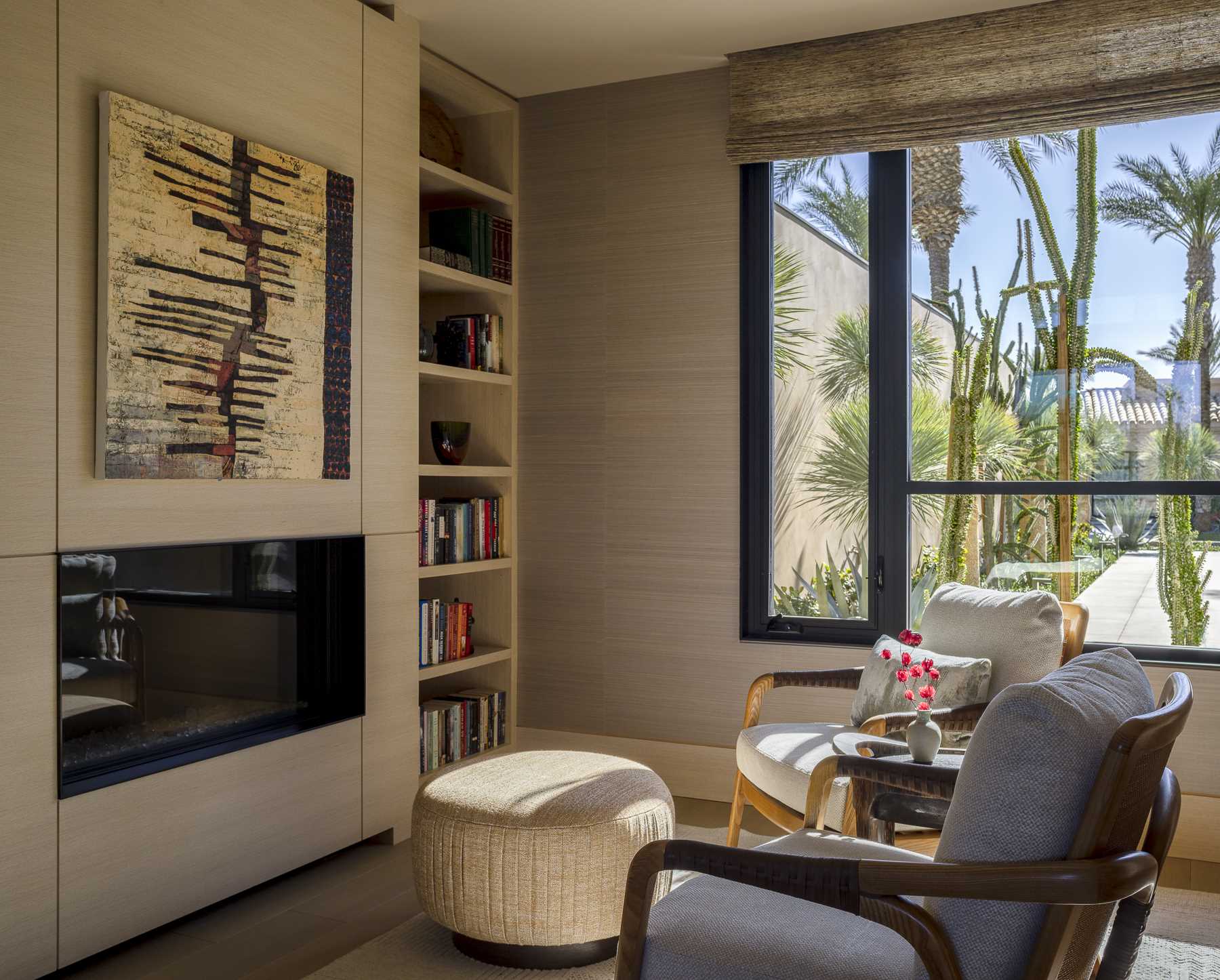
In a bedroom, the walls open to the water features, while the concrete steps connect with the other outdoor areas.
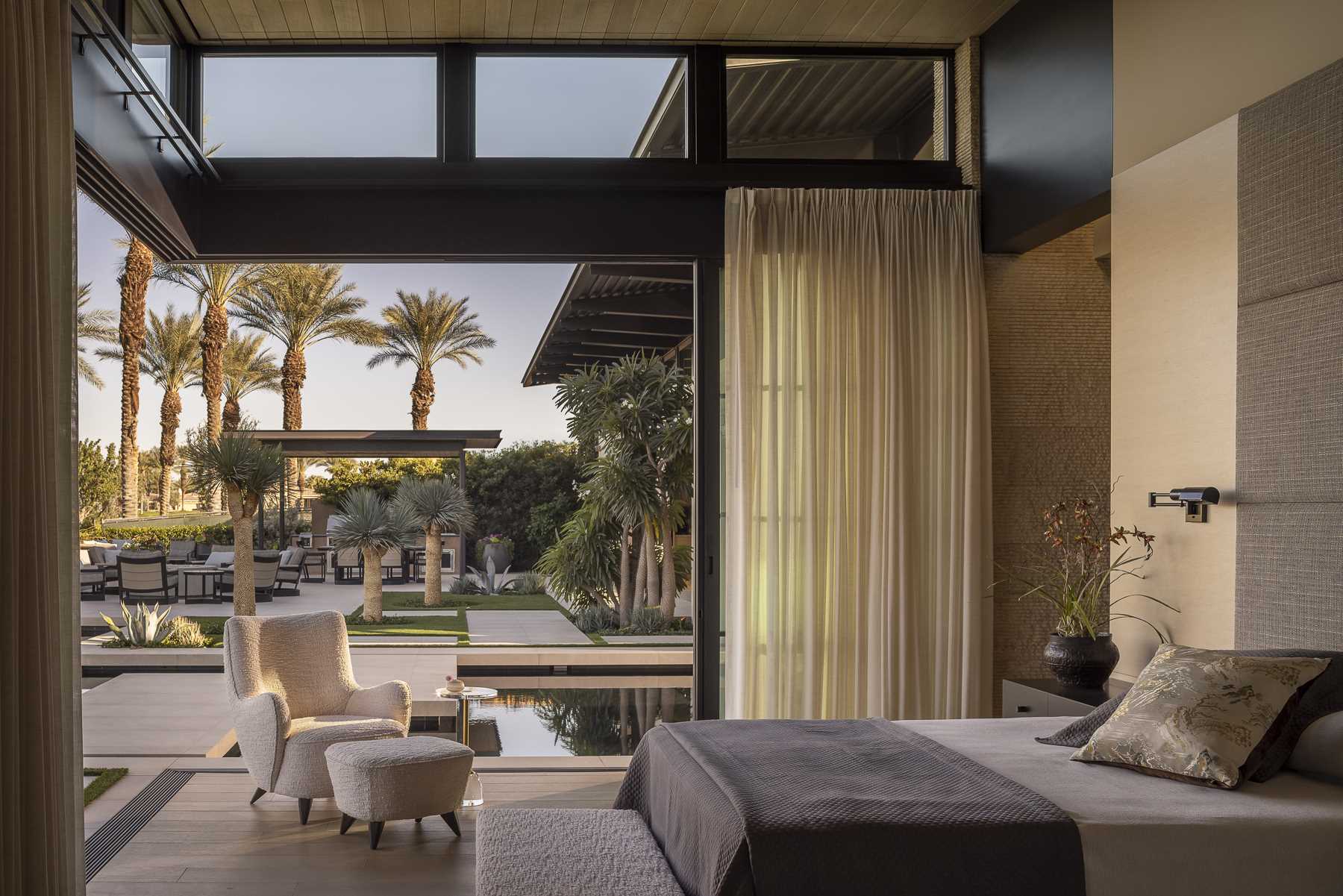
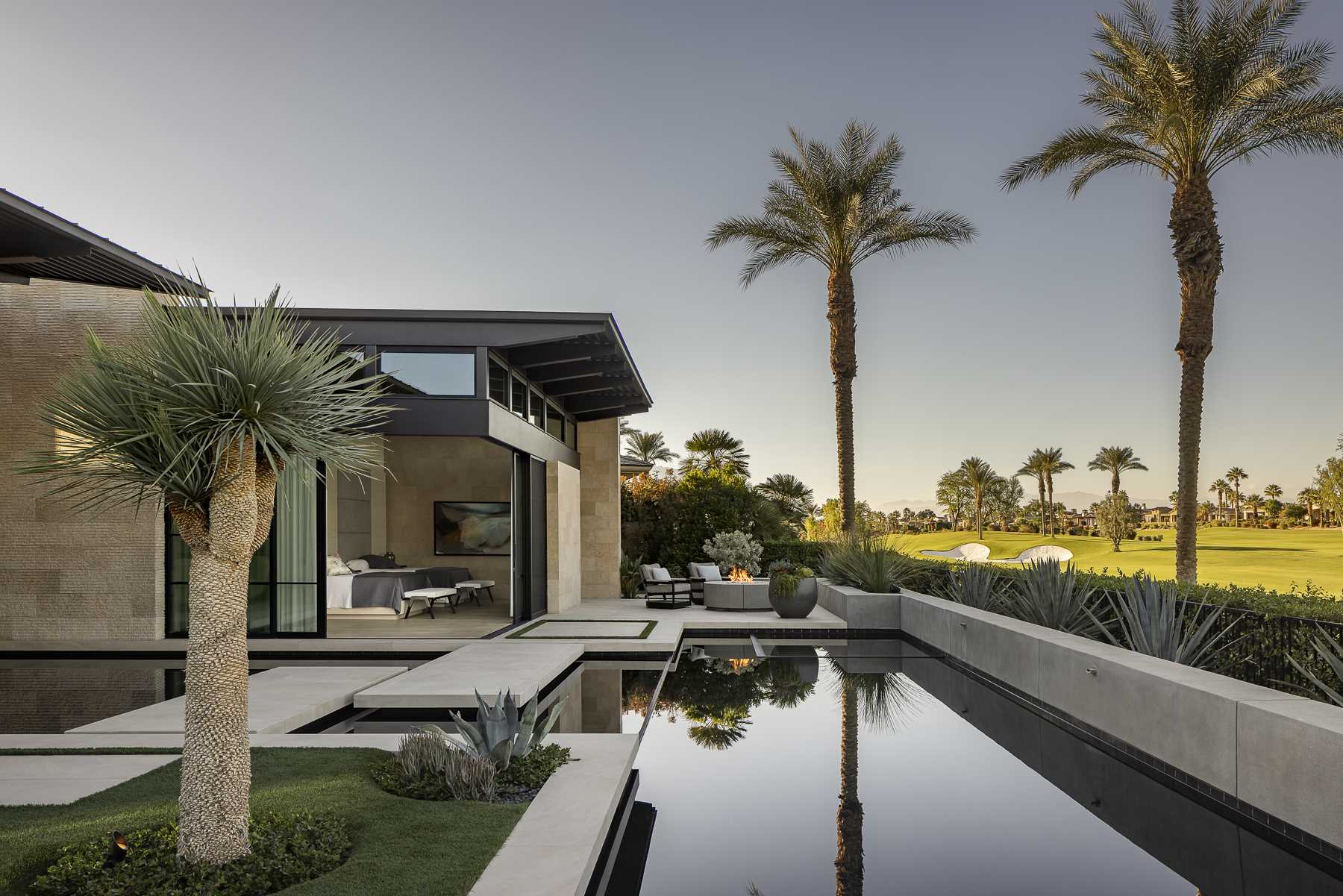
In a bathroom, skylights provide natural light, while the windows frame the tree views from the bath and the shower.
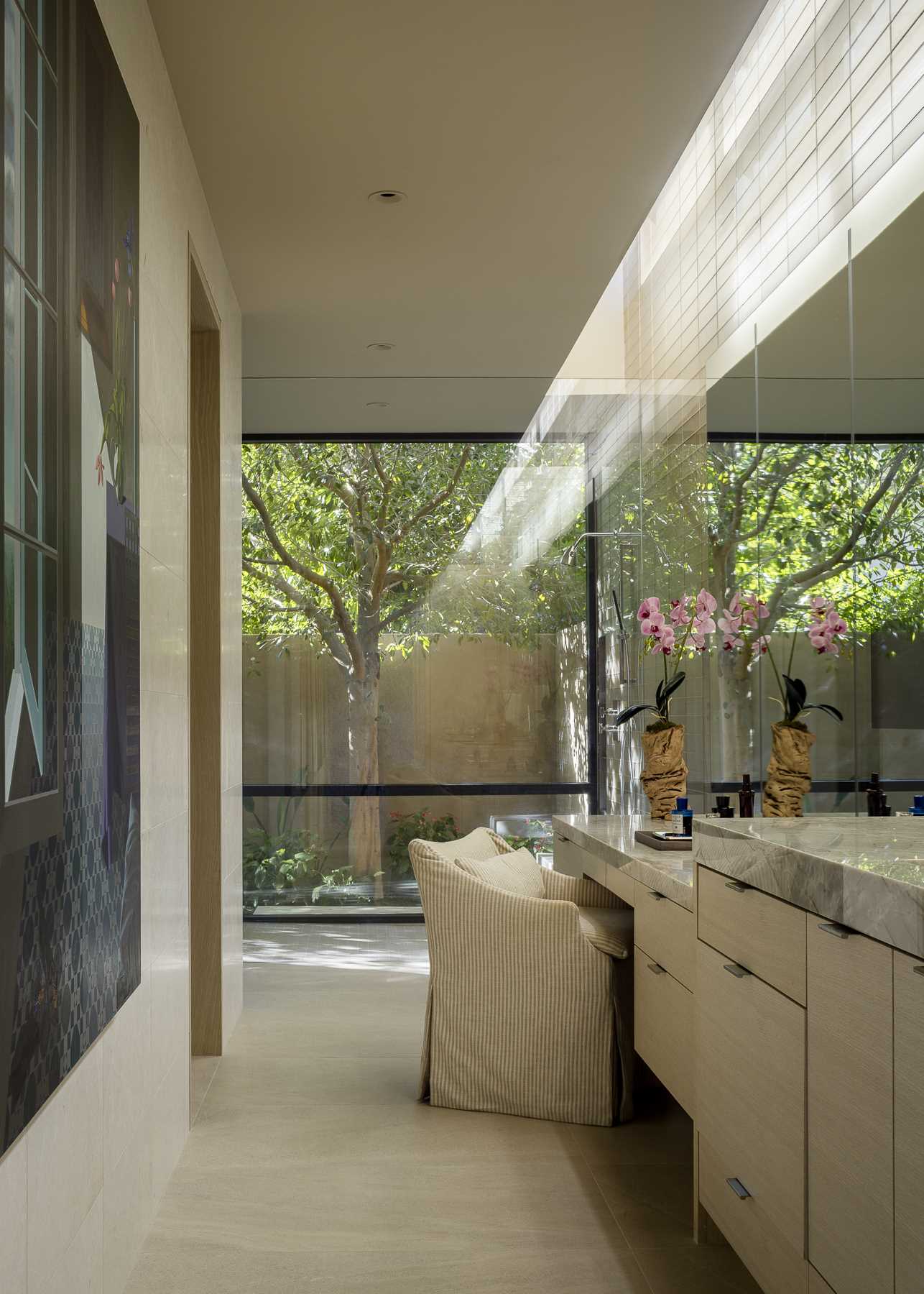
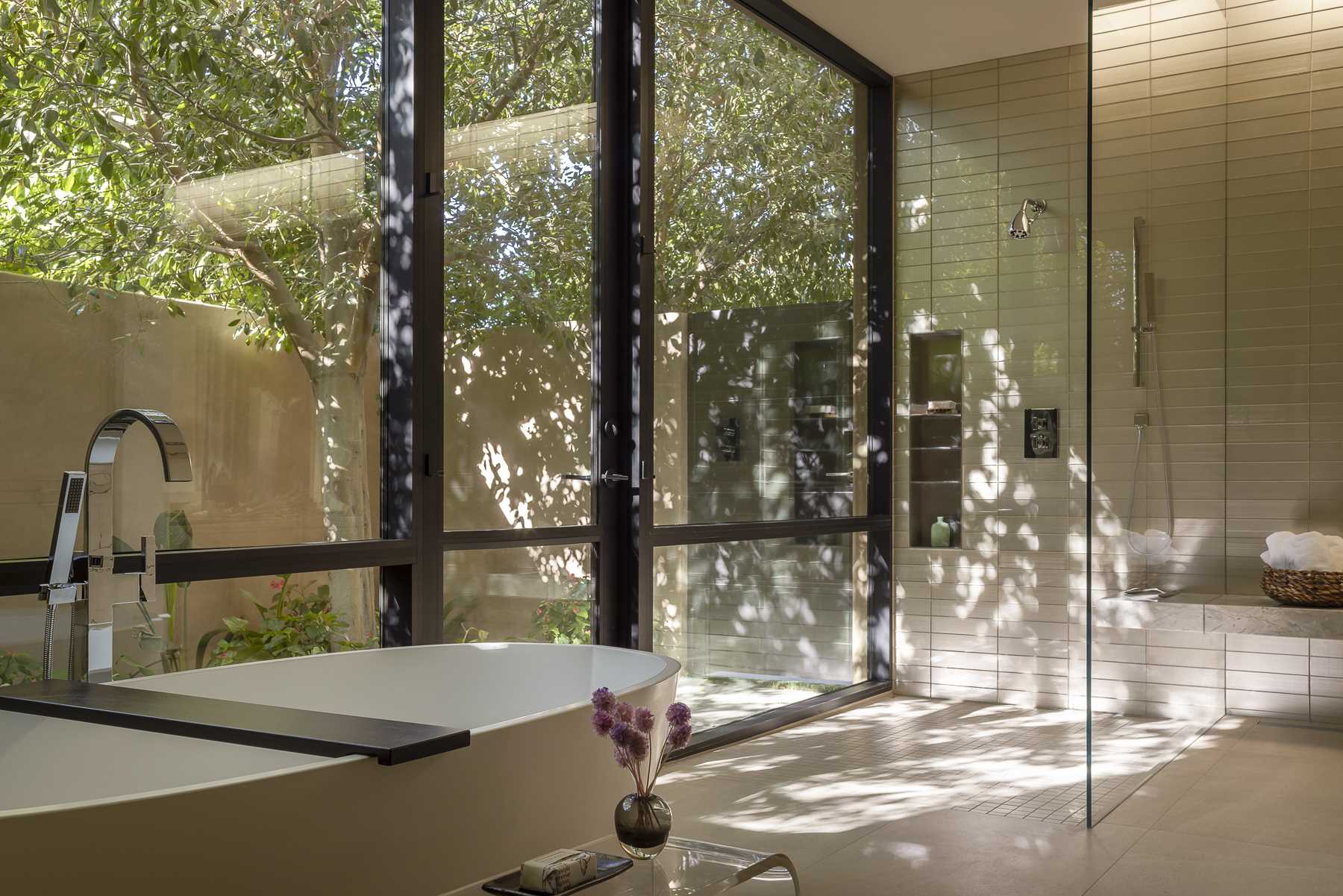
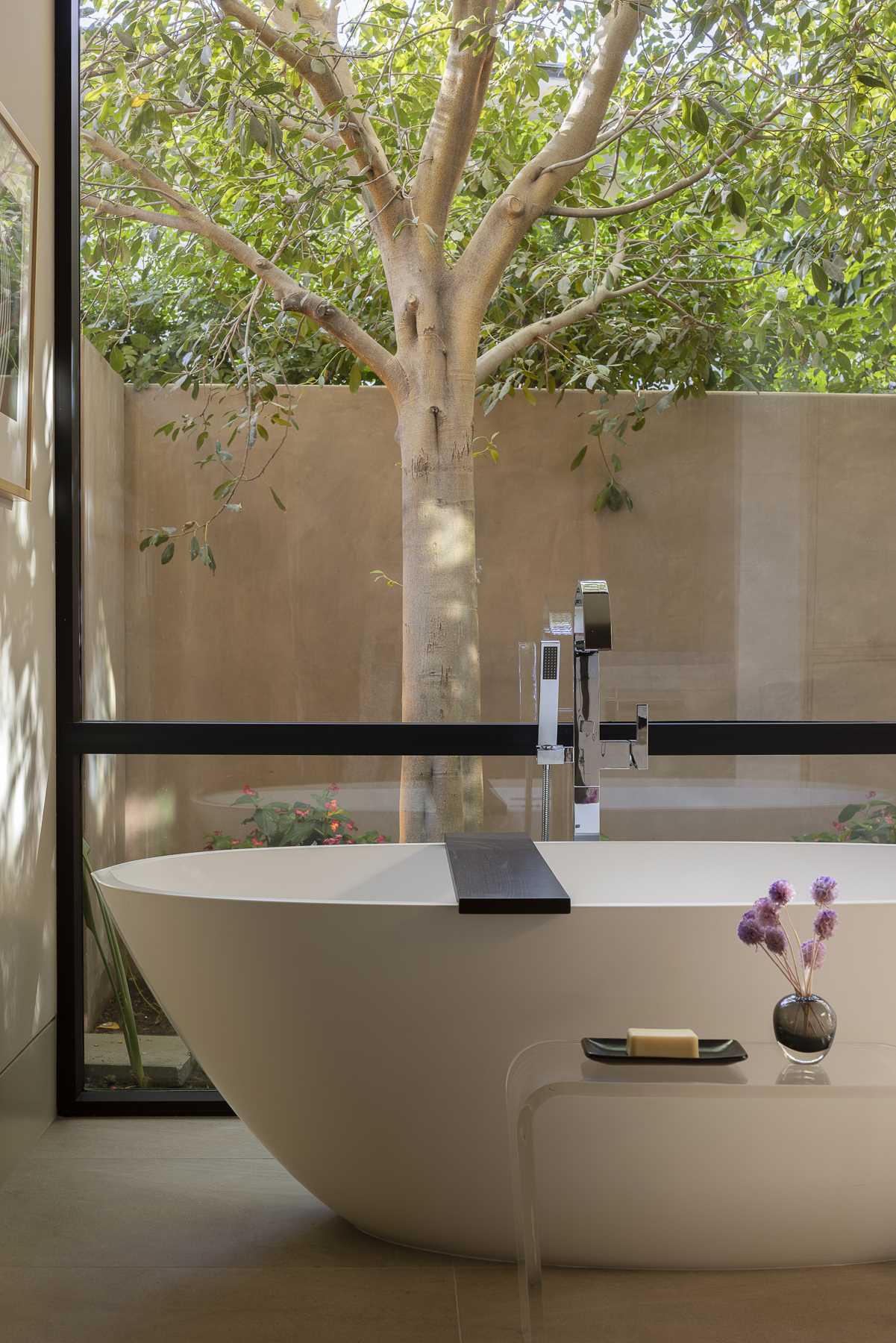
In a powder room, a vertical window gives a glimpse of the outdoors, while a uniquely shaped mirror and wall lights add interest.
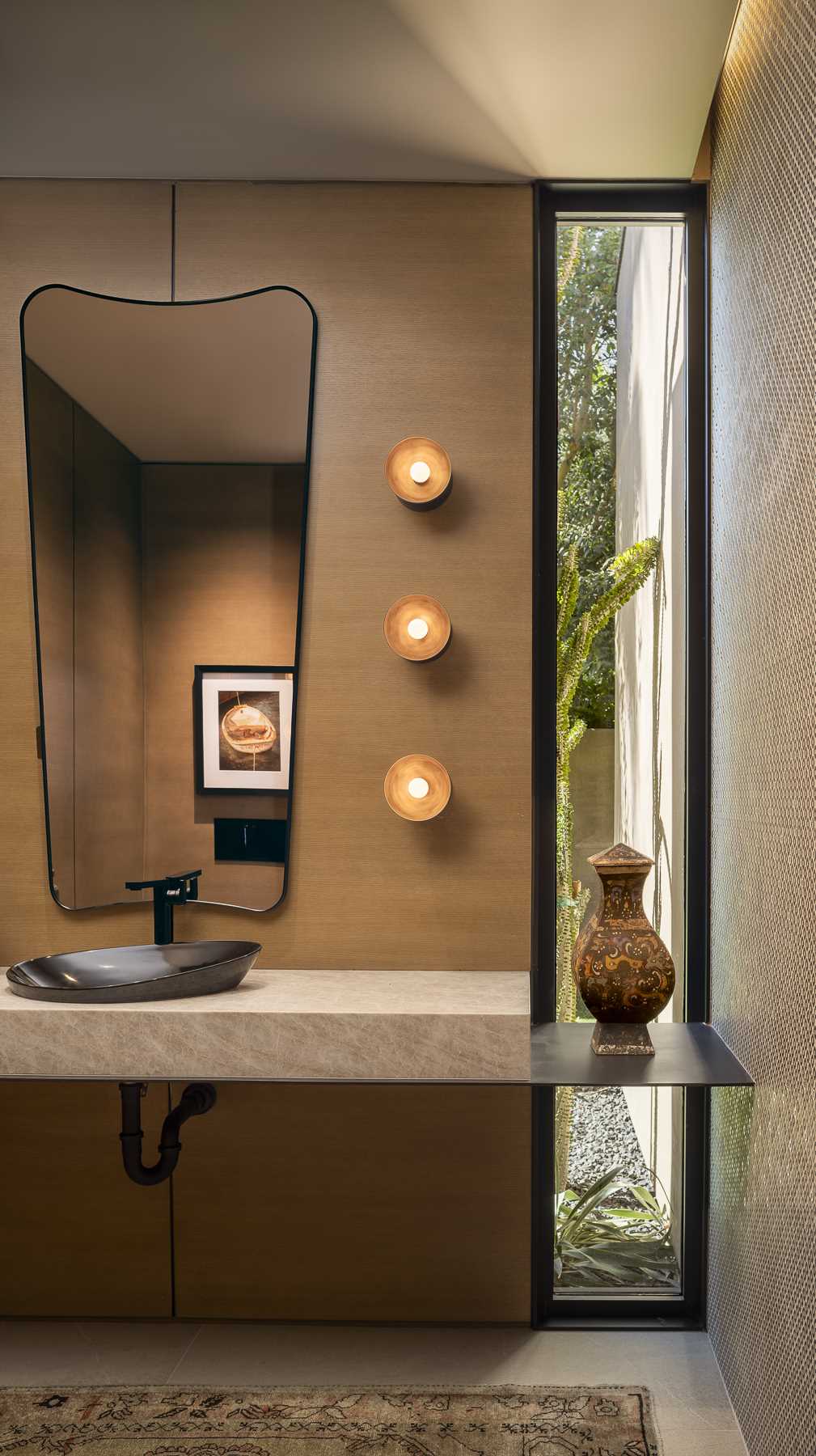
Photography by Andrew Pogue | Architecture: Kor Architects – Design team: Matthew Kent(AIA, Principal/Owner) and Michael Conover (Assoc. AIA, Project Architect) | Interior Designer: Gregory Carmichael | Builder: West Coast Builders, INC | Civil Engineer: Feiro Engineering, inc | Structural Engineer: RA Structural Engineering, inc | Mechanical Engineer: Blair Heating & Air | Lighting: LightPlan | Theatrical/AV: Innovative Creations | Landscape: Alchemie
Source: Contemporist

