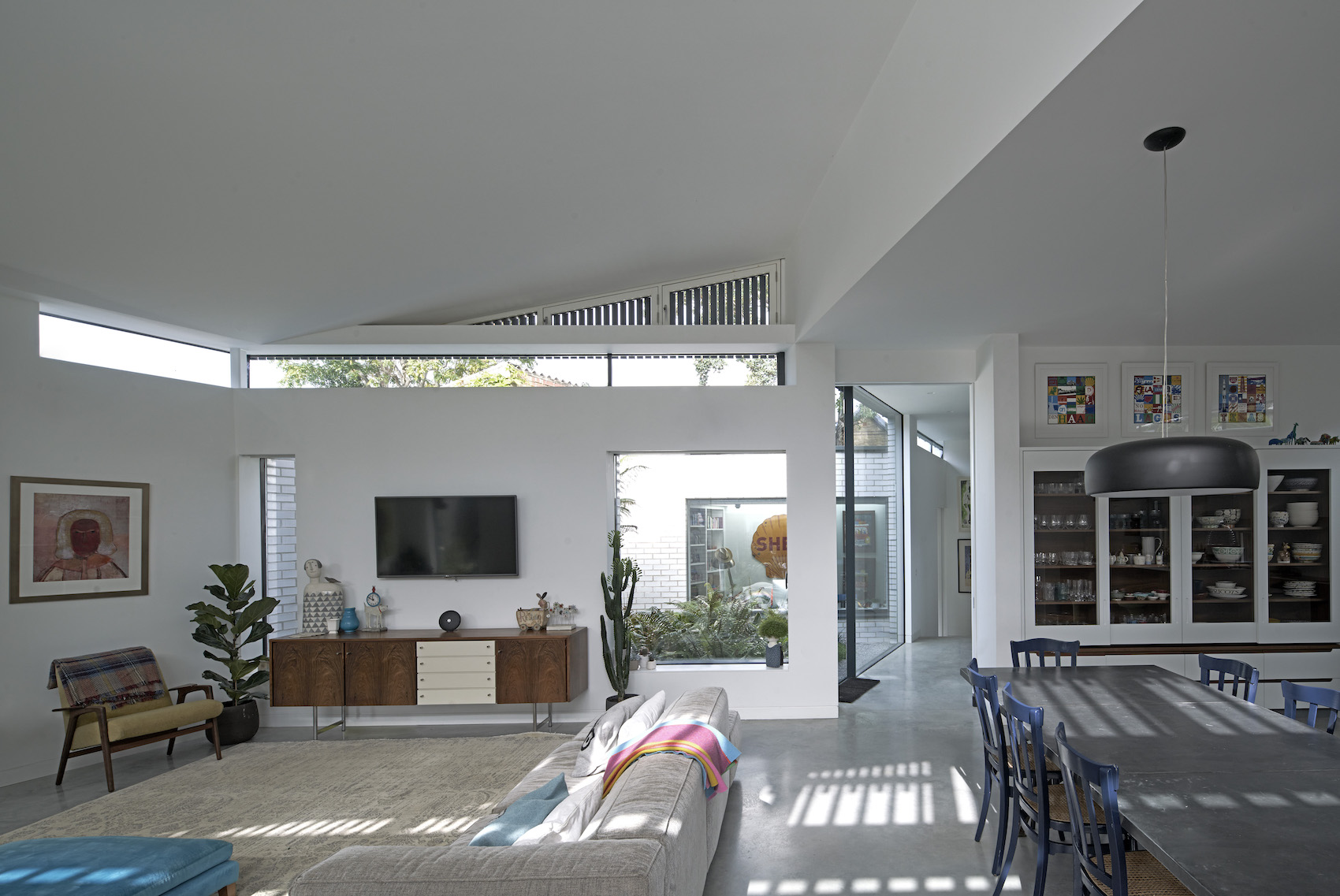KnoxBhavan has completed an exemplar low-carbon house on a challenging brownfield site in south-west London.
Photos
Edmund Sumner
Designed by KnoxBhavan, Threefold House is a new-build, low-energy, single-family dwelling located on triangular-shaped site in Teddington, south-west London. Restricted access had rendered the 450-square-metre plot unsuitable for industrial use and for local housing associations. The client, a couple returning to the UK from overseas, commissioned the building as a home to retire in, seeking a design that would be comfortable for them as a couple, yet large enough to accommodate the whole family when required.
A 2.5-metre-high brick perimeter wall conceals three courtyards, which are surrounded by single-storey accommodation, with a discrete two-storey section bordering the street. The geometry of the house, with its carefully positioned windows, permits extended views through the spaces from one courtyard to another. The single-storey brick construction is tucked below and behind the top of the parapet wall, hiding the living spaces from the street.
Planned around three strategically-positioned courtyards of different shapes and sizes, the ground floor includes the main living space and master bedroom. The first floor, which comprises three bedrooms, two bathrooms and a double-height space, can be closed off from the rest of the house in order to maximise energy conservation.
A generous trapezoidal courtyard at the southern end of plan serves as a south-facing garden with a patio accessed from the sitting room. In the centre of the house, a small rhombus-shaped courtyard of white glazed brick planted with ferns and a tree fern, provides a focus for the front hall and study, and an outlook from the main living space. The courtyard at the northern apex of the plan serves as a private garden for the principal bedroom and is planted with magnolia and a Japanese maple.
The planting and landscape, delivered in collaboration with David Robinson Garden Design, include a variety of species to create a unique character for each courtyard, dramatically improving the ecology of a formerly barren brownfield site. From the street, the perforated garden wall reveals glimpses and sounds of the first courtyard and its water feature. Further openings allow a view through the high entry hall to the second courtyard.
The house is constructed from a lightweight steel frame and engineered concrete slab with a timber-framed volume forming the upper floor. Separated from the boundary wall by a narrow clerestory, the upper floor is clad in dark-coloured zinc, with carefully set out standing seams. Each seam runs in the same plane continuously, from the external street-facing wall, up and over the pitched roof, and down onto the adjoining roof of the living room.
The architect has adopted a fabric-first approach, specifying high levels of insulation and airtight membranes to create a warm airtight envelope. Other environmental strategies include photovoltaics integrated into the zinc roof to power an air source heat pump and electric car charger, a timber brise-soleil to prevent overheating, and a green roof to provide urban cooling. Maintenance demands have been reduced by the use of self-finished, hard-wearing cladding and flooring materials.
While the project was designed ahead of the RIBA 2030 Climate Challenge, the potable water use (estimated 106.5 l/p/day), operational energy use (estimated 49.6 kWh/m²/yr) and whole building embodied carbon (481 kgCO2eq/m² cradle-PC) remain commensurate with the 2025 targets.
“Despite being designed six years ago, the house continues to meet current environmental targets,” says director Simon Knox. “We applied KBe analysis, a carbon calculator system that the practice developed for benchmarking all its projects, and were impressed by the results. The project meets the 2025 operational carbon benchmarks set by the RIBA and goes beyond the 2030 benchmark for embodied carbon. It is a project we can learn from to continue to reduce our carbon footprint as a practice.”
Additional Images
Source: Architecture Today








